728x90
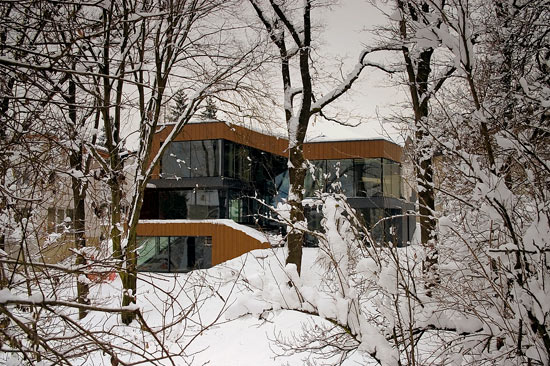
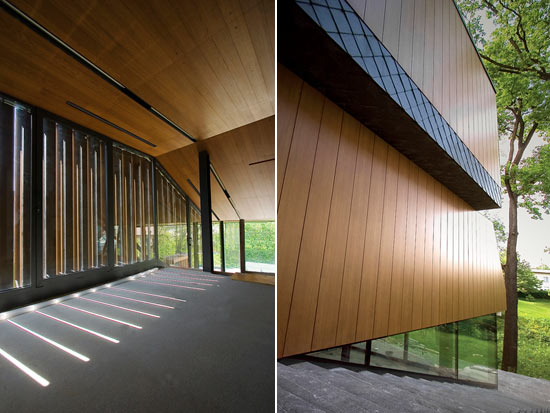
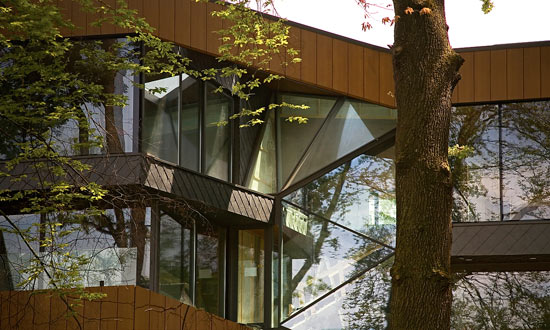
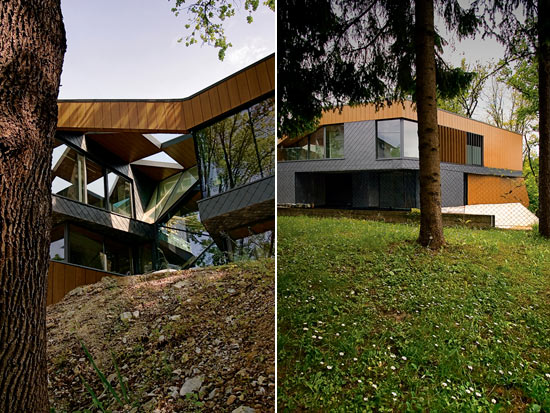
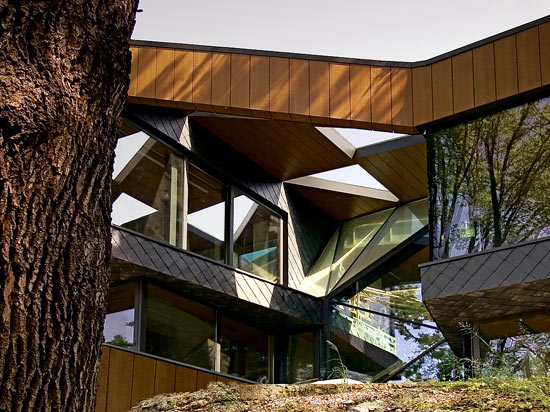
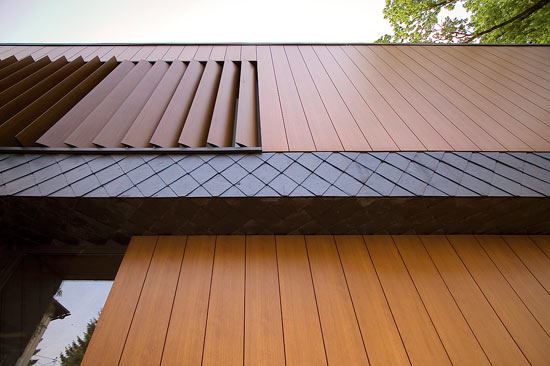
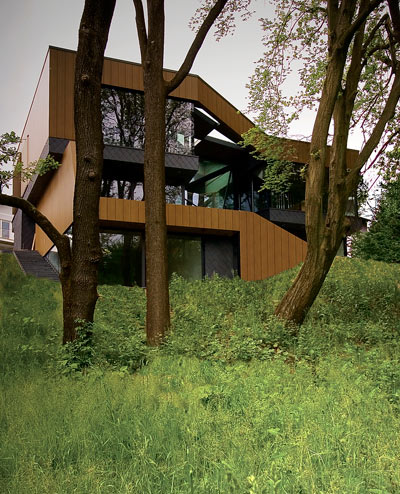
ofis architecture based in ljubljana, slovenia recently finished conscuction on their villa old oaks project located n ljubljana. the villa is a private residence which was actually the result of a personal architectural competition by the owner. the house is organized in steeped levels which follow the terrain, providing each floor with views of the oak forest which surrounds it. the main floor provides a variety of programming flexibility and was designed to be columnless. other features include a covered atrium and wood louvered facade which is programmed to adjust
with the course of the sun.
그리드형
'REF. > Architecture' 카테고리의 다른 글
| [ Events Architects ] Museum of Contemporary Art in Monterrey (0) | 2008.07.07 |
|---|---|
| [ SERPRO ] TECHNOPOLE INNOVIA (0) | 2008.07.04 |
| [ nolaster ] casa en loredo (0) | 2008.07.03 |
| [ jeanNouvel ] tour signal (0) | 2008.07.03 |
| [ Anarchitect ] Roman Road conversion (0) | 2008.07.03 |