728x90
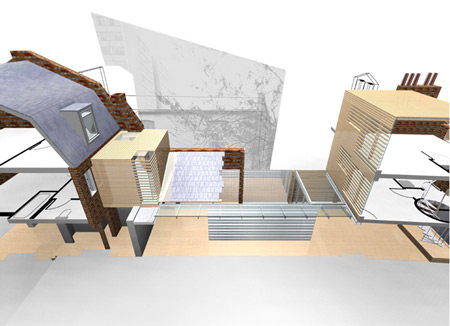
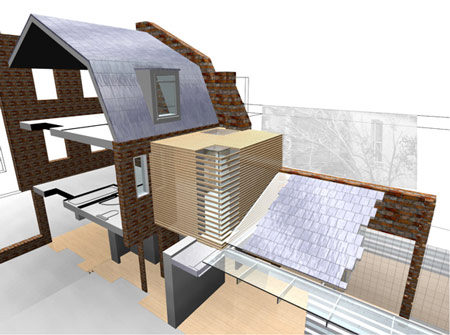
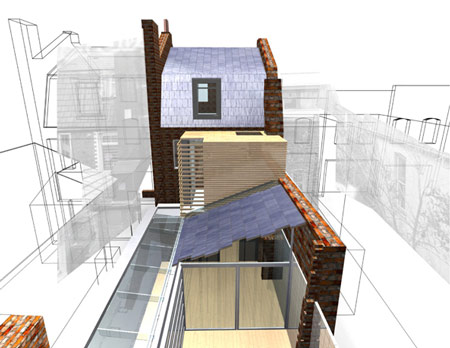
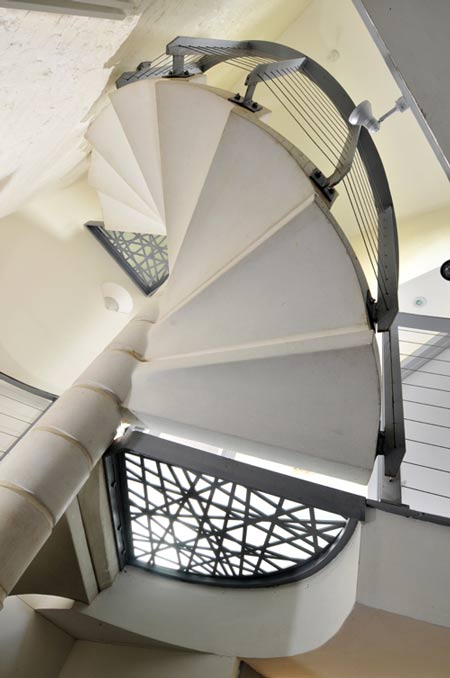
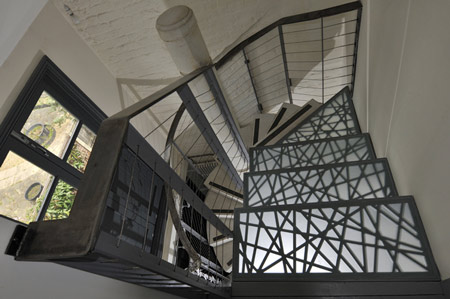
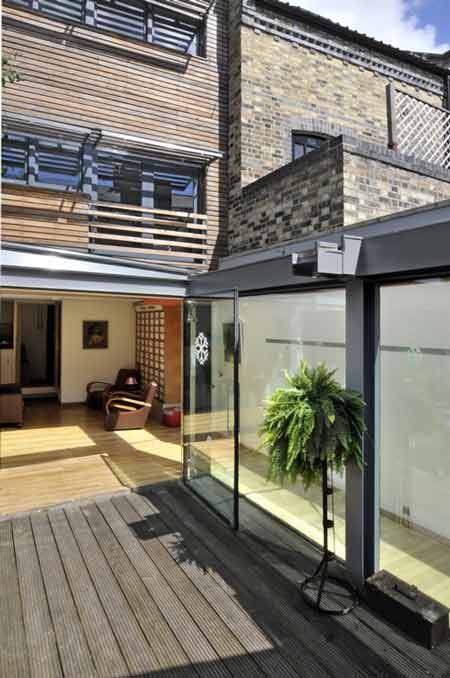
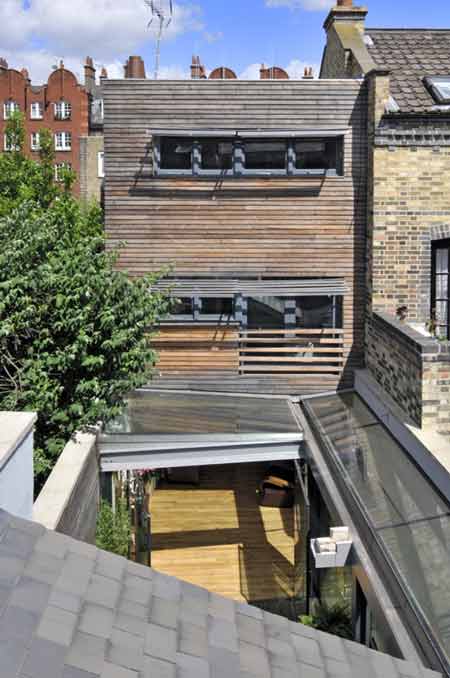
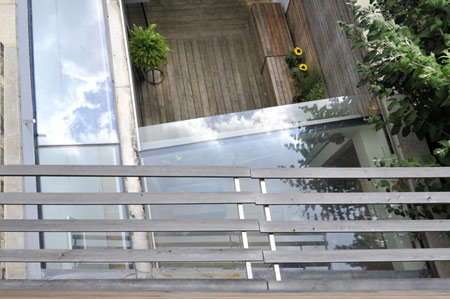
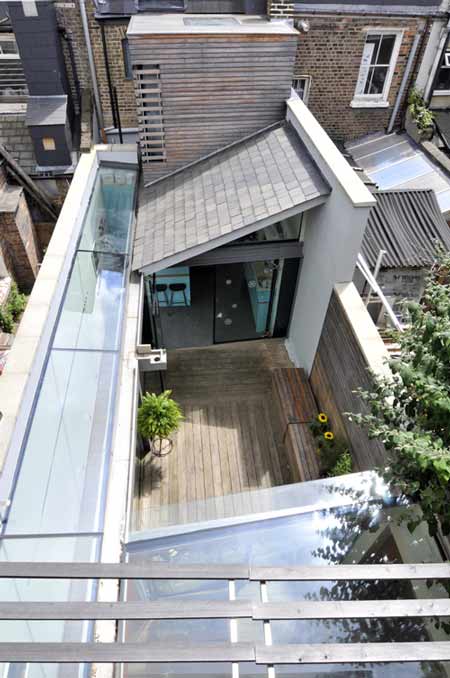
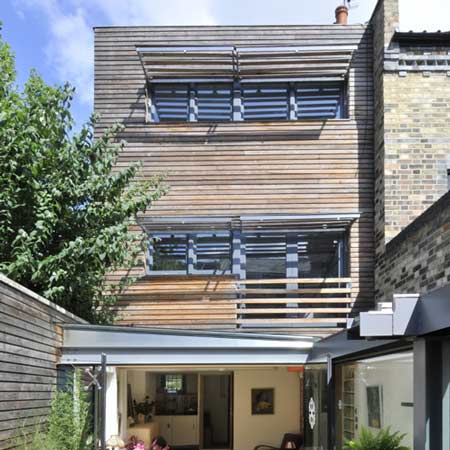
Roman Road conversion by Anarchitect
London-based architects Anarchitect have completed the conversion of two Victorian houses into one residence in East London.
The architects created an internal courtyard to link the existing buildings, adding a timber and glass structure clad in untreated larch.
Family residence
Conversion of two existing buildings
Conservation area, Bethnal Green, East
London
2008
The project is a conversion of two Victorian semi-derelict buildings with adjacent rear gardens. The scheme integrates new architecture within the confines of the existing.
그리드형
'REF. > Architecture' 카테고리의 다른 글
| [ nolaster ] casa en loredo (0) | 2008.07.03 |
|---|---|
| [ jeanNouvel ] tour signal (0) | 2008.07.03 |
| [ nolaster ] J5 MALAGA (0) | 2008.07.02 |
| [ mathias klotz ] tienda de ropa (0) | 2008.07.01 |
| [ Lochlan Sinclair ] P C I - Production and Consumption Interchange (0) | 2008.07.01 |