
 |
 |
 |
Makoto Yamaguchi Design-MONOSPINAL Headquarters Office Building
이 프로젝트는 도쿄에 본사를 둔 게임 제작사의 본사를 이전하는 프로젝트입니다. 전 세계 팬들을 사로잡는 최고 수준의 창작을 위한 공간이자 게임 제작 프로세스의 기반을 지원하는 것을 목표로 하고 있습니다. 거의 모든 직원이 창작에만 전념하는 만큼, 운영 업무의 부담을 크게 줄이면서 집중과 휴식의 균형을 맞추는 데 중점을 두었습니다. 이를 위해 외관을 특징짓는 경사진 벽과 보안을 포함한 모든 시설을 태블릿으로 제어할 수 있는 시스템을 도입하여 이를 실현하기 위해 노력했습니다. 방문객이 주로 이용하는 공간은 저층에 배치하고, 층이 높아질수록 프라이버시와 기밀성을 강화했습니다. 고가 철로에 접한 2층과 3층에는 극장, 스튜디오 등 외부와의 격리가 필요한 프로그램을 배치했습니다. 기존 건물로 둘러싸인 저층부는 경사진 벽을 높게, 고층부는 낮게 설계해 개방감을 높였습니다. 5층의 식당, 라운지, 헬스장은 직원들이 휴식을 취하고 재충전할 수 있는 공간이며, 7층은 경영진이 창의적인 업무를 하거나 중요한 손님과 만날 수 있는 공간으로 사용됩니다. 옥상에는 바비큐 카운터와 수영장 등 직원들이 편안한 환경에서 휴식을 취할 수 있도록 설계된 편의시설이 마련되어 있습니다. translate by DeepL


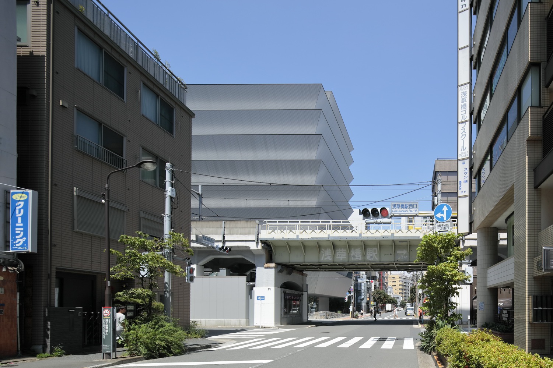
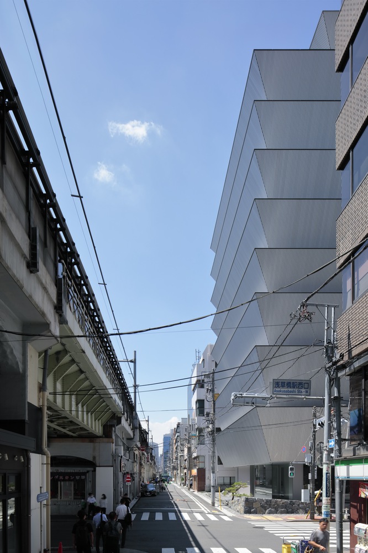

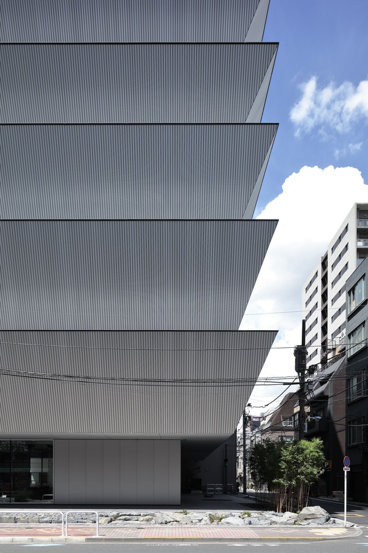
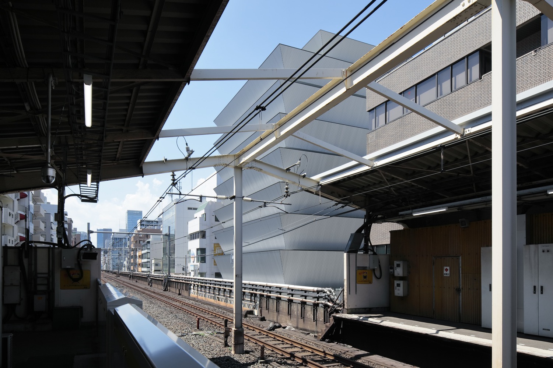
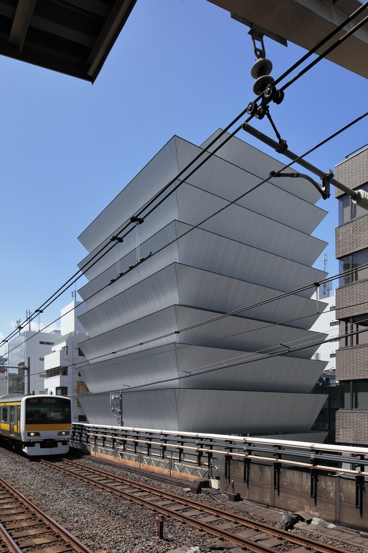
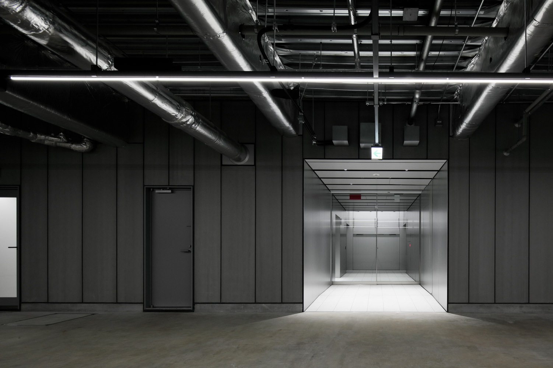


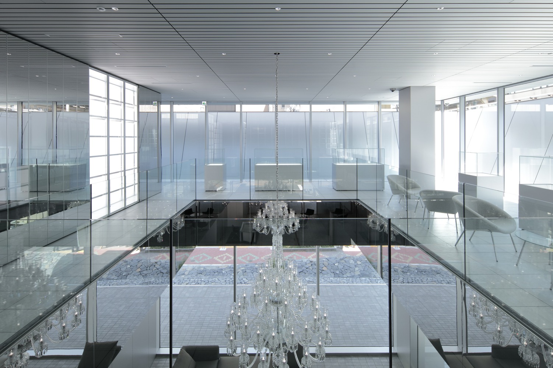
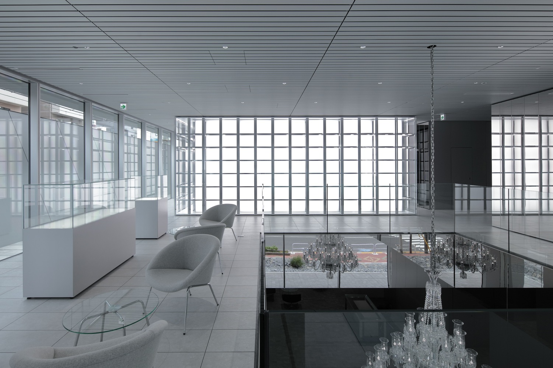
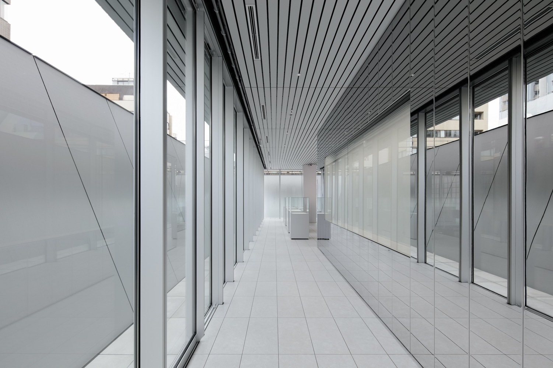


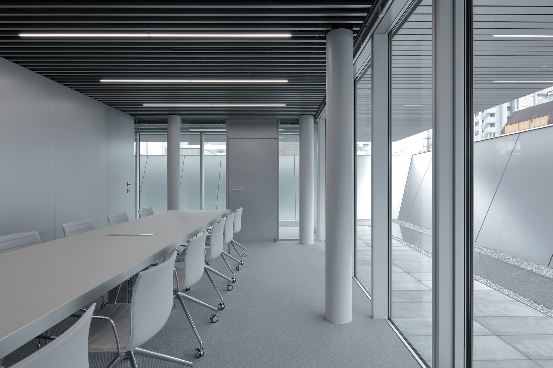
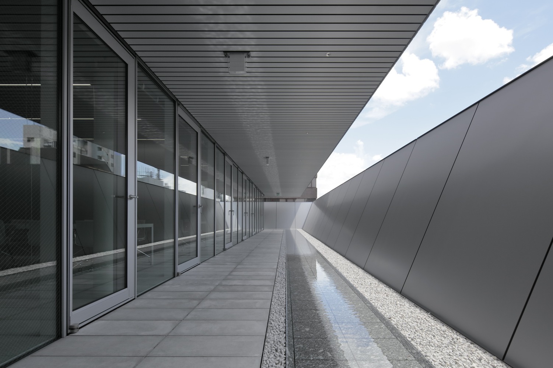

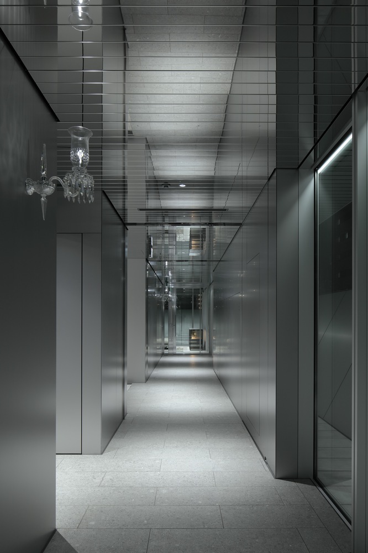
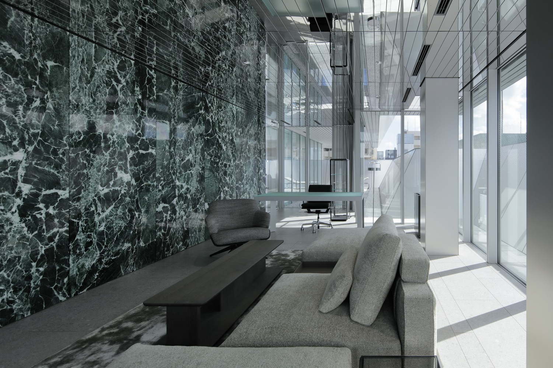
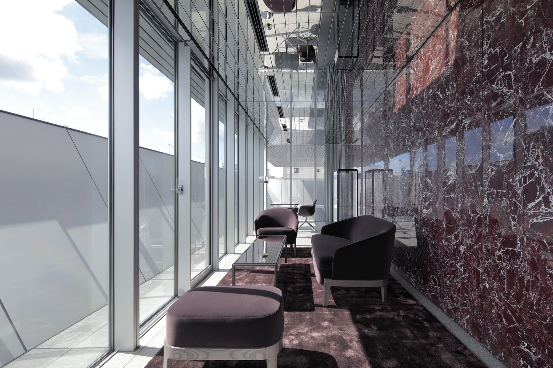


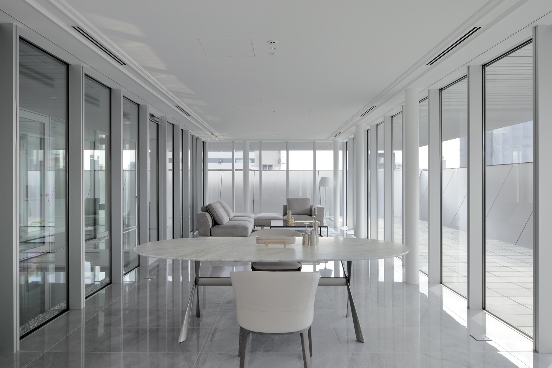
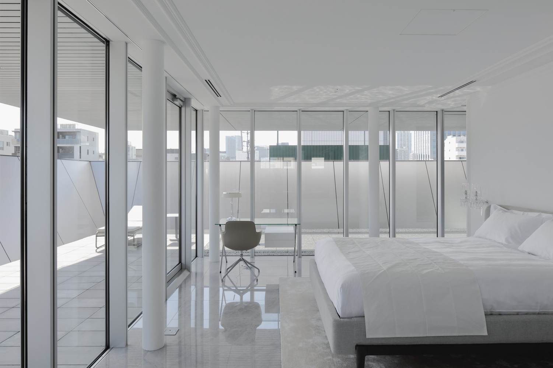

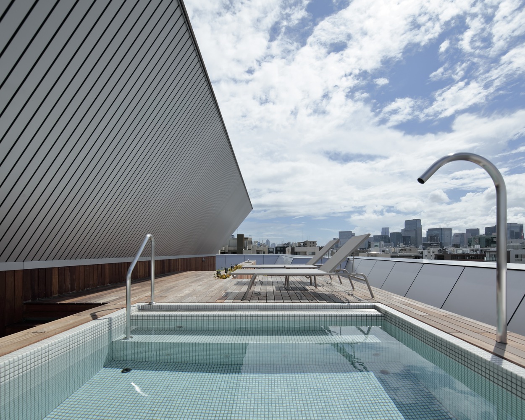
The project is a relocation of the headquarters of a game production company based in Tokyo. It aims to become a place for the highest level of creation that captivates fans worldwide and supports the foundation of the game production process. As almost all employees engage exclusively in creative operation, we focused mainly on providing a balance between concentration and relaxation while significantly removing the burden of operational work. We strived to achieve them by introducing slanted walls that characterize the exterior and a system with tablets to control all facilities, including security.
We placed the areas mainly used by visitors on the lower floors, while the level of privacy and confidentiality increase as the levels get higher. On the second and third floors that face the elevated railroad tracks, we placed programs that require isolation from the outside, such as the theater and the studios. The slanted walls are higher on the lower stories surrounded by existing buildings, whereas they are lower on the upper stories, offering more sense of openness. The dining room, lounge, and gym on the fifth floor offer employees spaces to unwind and recharge, while the seventh floor is reserved for executives, who use the space to engage in creative work or meet with important guests. On the rooftop, a barbecue counter and pool are among the amenities designed to create a relaxing environment for employees.
The landscape design, interior and exterior finishes, and fixtures all incorporate the style of the game world (the period and region in which the game is set, characters, items, etc.) created by the company as metaphors, which can be deciphered if you are familiar with the game. In other words, the headquarters building itself is made of the game. For example, elements like the medieval-French style chandelier and contemporary Italian sofas and tables on the first floor, as well as iconic facets of Japanese culture like bonsai trees and the pine trees on the building’s exterior, are all modeled after video-game settings that encompass different time periods and regions of the world. These various elements harmonize to create a space imbued with a game-like quality.
Facing the site is an elevated railway where trains pass every 1.5 minutes on average both ways. The site is also surrounded by small scale buildings, each with a variety of tenants. While the slanted walls enhance environmental elements of light, wind, and sound, every wall height is optimized according to the different purposes on each floor. For example, behind the third-floor walls are studios for recording the voices of game characters. They are heightened as much as possible to reduce noise from the railroad. While the walls block the views of the surroundings, they reflect natural light to bring in indirect light, maintaining the world and ambiance of games during the recordings. On the fifth floor, which is vertically further from and with a lessened sense of connection to the elevated railway, the lowered walls provide a cropped view of the cluttered cityscape and the sky. With a great balance between direct and indirect lights, while steadily taking wind into the interior, the room offers a relaxing dining experience.
from archdaily
'Office' 카테고리의 다른 글
| *누뱅크 스파크 오피스 지역문화 건축 융화 작업 [ MM18 Arquitetura ] Nubank Spark Offices (0) | 2024.05.28 |
|---|---|
| *웨어하우스 리모델링 [ smartvoll ] Handelszentrum 16 (0) | 2024.05.15 |
| *쇼하우스 [ Haus Office ] Show Haus (0) | 2024.04.16 |
| *아티씨 오피스 [ IMPLMNT ] D9 Artsy Office (1) | 2024.04.15 |
| *헬스컴플렉스 [ Simão Botelho + Studio-J + Duoma ] Carcavelos Health Complex (0) | 2024.04.08 |