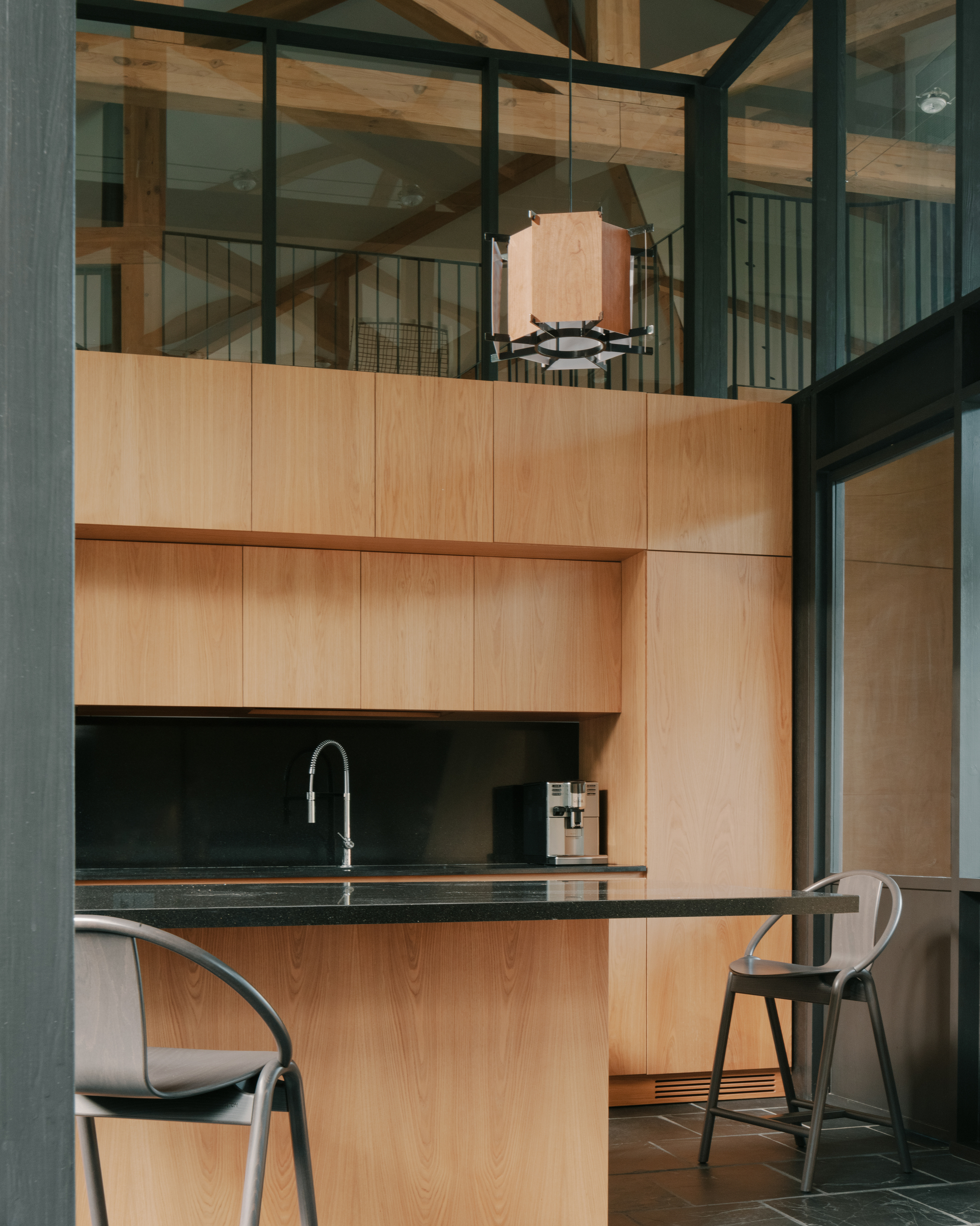
NS Studio-House in Tvaladi
트발라디의 집은 조지아 트발라디에 위치한 미니멀한 주택으로 NS 스튜디오가 설계했습니다. 건축적 조화에 대한 연구인 이 집은 고전적인 석조 외관과 현대적인 구조적 형태가 조화를 이루고 있습니다. 단층 건물로 지어진 이 집은 석재와 목재의 조합을 사용합니다. 이러한 재료는 단순한 구조적 요소가 아니라 인테리어의 성격을 정의하는 데 중요한 역할을 합니다. 이 디자인은 건물과 자연 환경 사이의 경계를 의도적으로 모호하게 만듭니다. 이는 파사드에 큰 창문과 개구부를 사용하여 실내에 자연광을 가득 채울 뿐만 아니라 집과 외부 경관을 시각적으로 통합함으로써 달성됩니다. 내부는 질감과 마감재의 병치가 돋보입니다. 이러한 디자인 접근 방식은 날것의 촉각적 요소와 보다 세련된 디테일의 균형을 신중하게 유지하여 응집력 있는 실내 환경을 조성합니다. 주요 구조를 보완하는 것은 집과 수직으로 배치된 지하실입니다. 이 추가 요소는 기본 건축 언어를 반영하여 부동산 전체에 통일된 미학을 선사합니다. translate by DeepL















House in Tvaladi is a minimal residence located in Tvaladi, Georgia, designed by NS Studio. This house, a study in architectural harmony, pairs a classic stone façade with modern structural forms. Constructed as a single-story edifice, the house employs a combination of stone and wood. These materials are not merely structural; they play a significant role in defining the interior’s character. The design intentionally blurs the boundaries between the building and its natural surroundings. This is achieved through the use of large windows and openings in the façade, which not only flood the interior with natural light but also visually integrate the house with the landscape outside. Inside, the residence celebrates a juxtaposition of textures and finishes. The design approach carefully balances raw, tactile elements with more refined details, creating a cohesive interior environment. Complementing the main structure is a cellar, positioned perpendicular to the house. This additional element mirrors the primary architectural language, contributing to a unified aesthetic across the property.
from leibal
'House' 카테고리의 다른 글
| *전망 좋은 집 DB Arquitetos stacks house with wooden screens on Brazilian coast (0) | 2024.02.15 |
|---|---|
| *기둥의 숲 [ IGArchitects ] Forest of Pillars (0) | 2024.02.14 |
| *아파트 빌딩 [ Rossetti + Wyss Architekten ] Apartment Building L329 (0) | 2024.02.05 |
| *버드하우스 Edition Office tops New South Wales home with "bird’s mouth" cutout roof (0) | 2024.02.02 |
| *미니멀 브라운 [ Claire Hung Design ] Cobble Hill (0) | 2024.02.01 |