
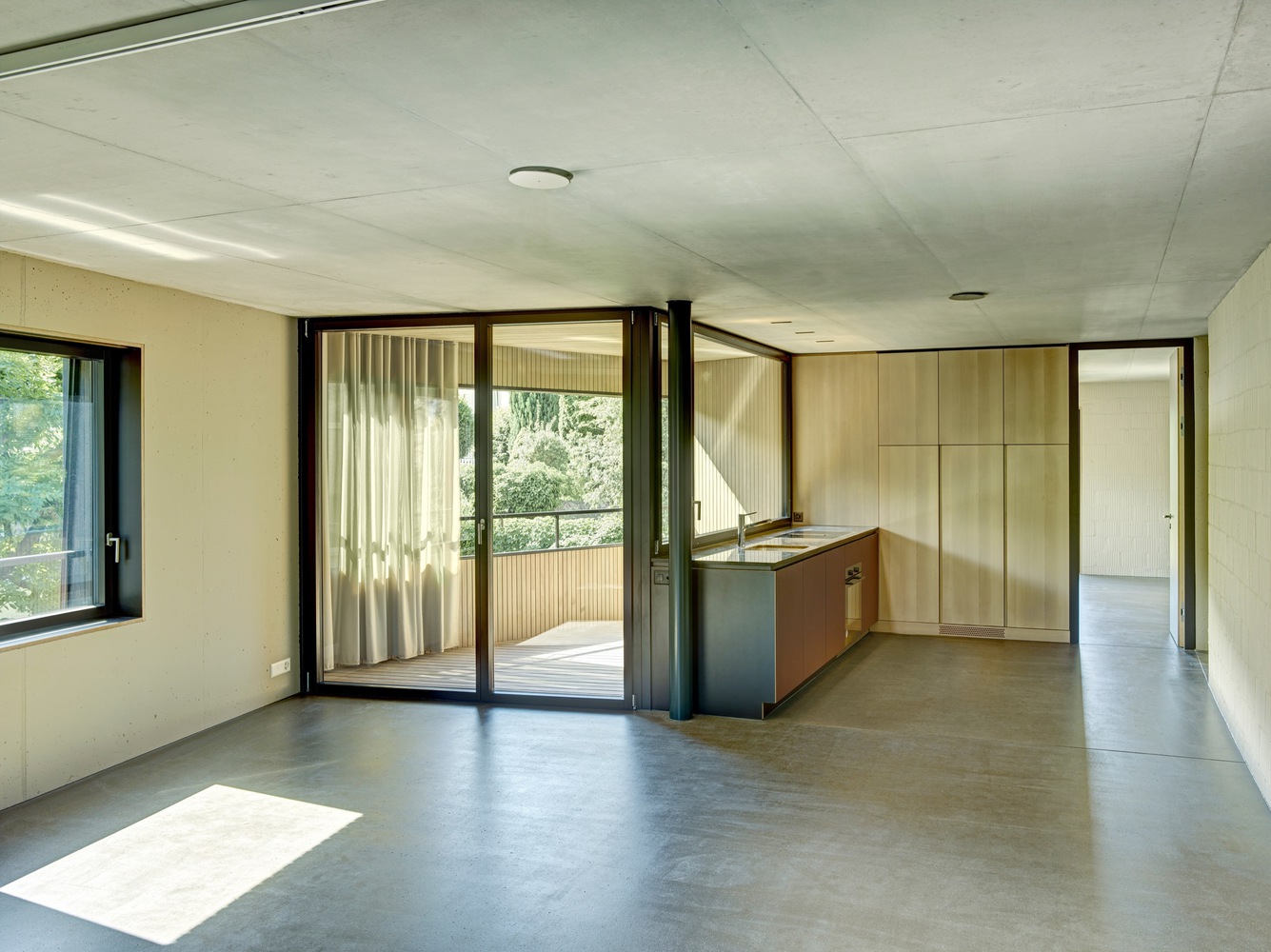 |
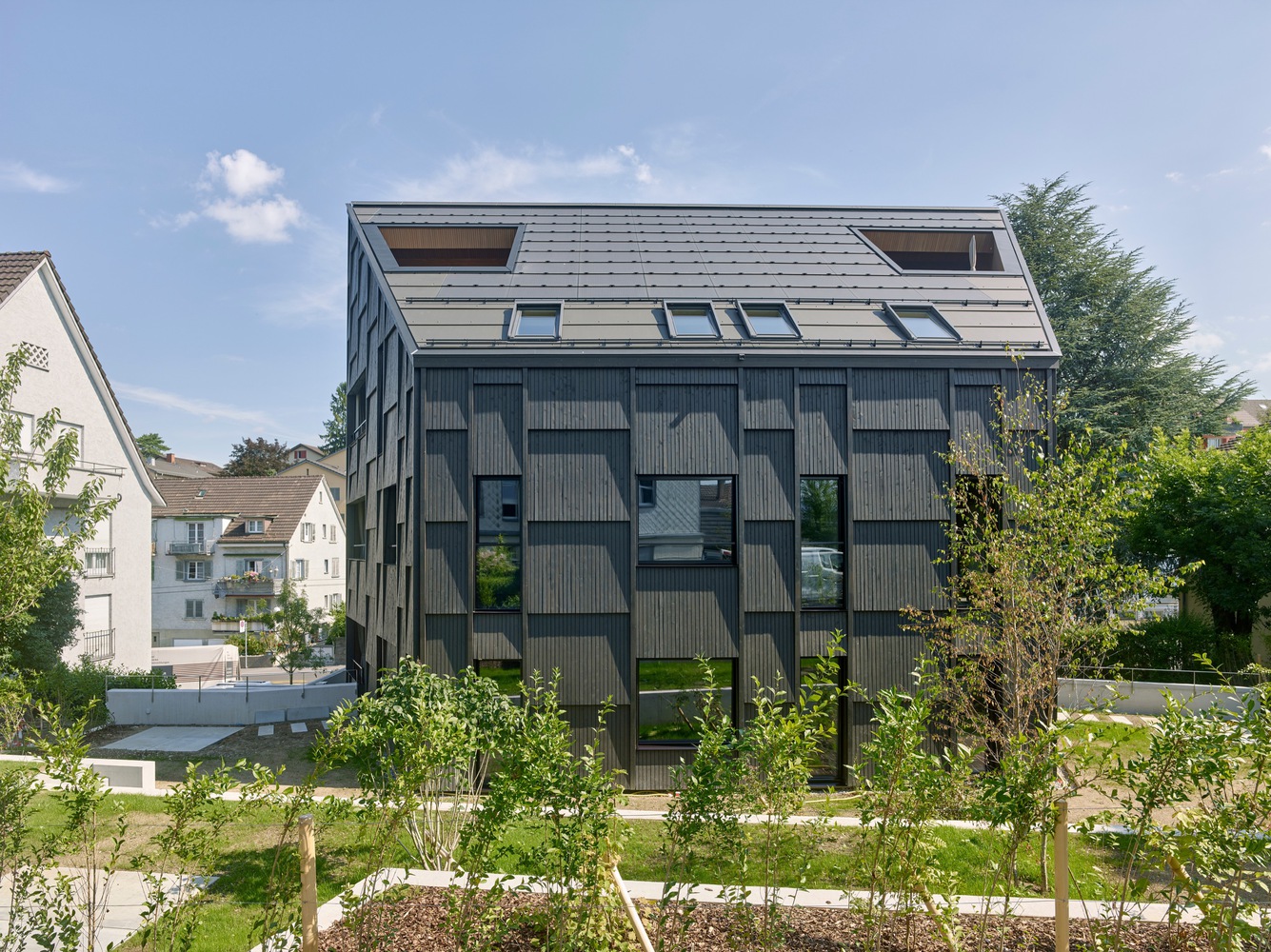 |
 |
Rossetti + Wyss Architekten-Apartment Building L329
스위스 취리히에 위치한 아파트 건물 L329는 용해된 개발 구조와 다양한 입도의 독립된 개별 건물, 녹지 공간이 특징인 지역으로, 로세티+비스 아키텍츠가 설계했습니다. 이 새 건물은 1930년대에 지어진 아파트 건물을 대체하는 건물로, 기존 상황을 고려하면서 입자와 볼륨 면에서 건축 맥락에 자연스럽게 녹아들었습니다. 이 건물은 7개의 아파트와 도로변의 작은 상업 공간, 그리고 주차장 뒤편에 주차장이 있는 아파트 건물입니다. 주거 공간의 증가에도 불구하고 새 건물의 볼륨은 녹지화된 도시 몸체에서 절제된 모습을 보이며 림마탈슈트라세를 따라 리드미컬한 건물 구조를 완성합니다. 건물의 외관은 파사드 끝을 구부려서 분할하고 그 비율을 주변 건물과 매개합니다.translate by DeepL


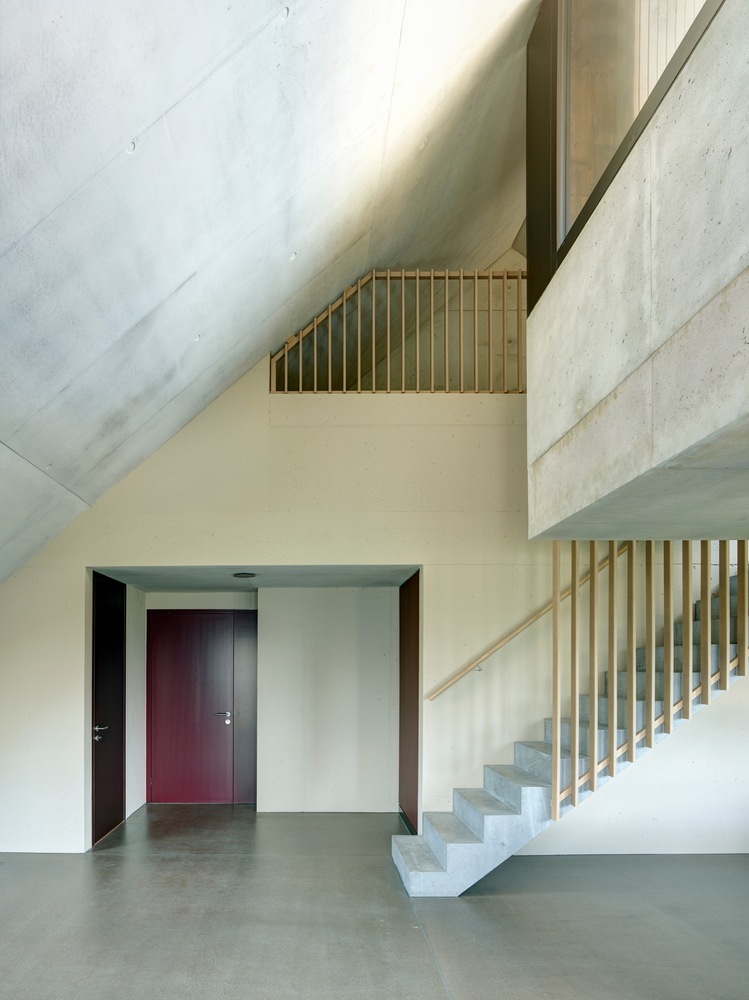




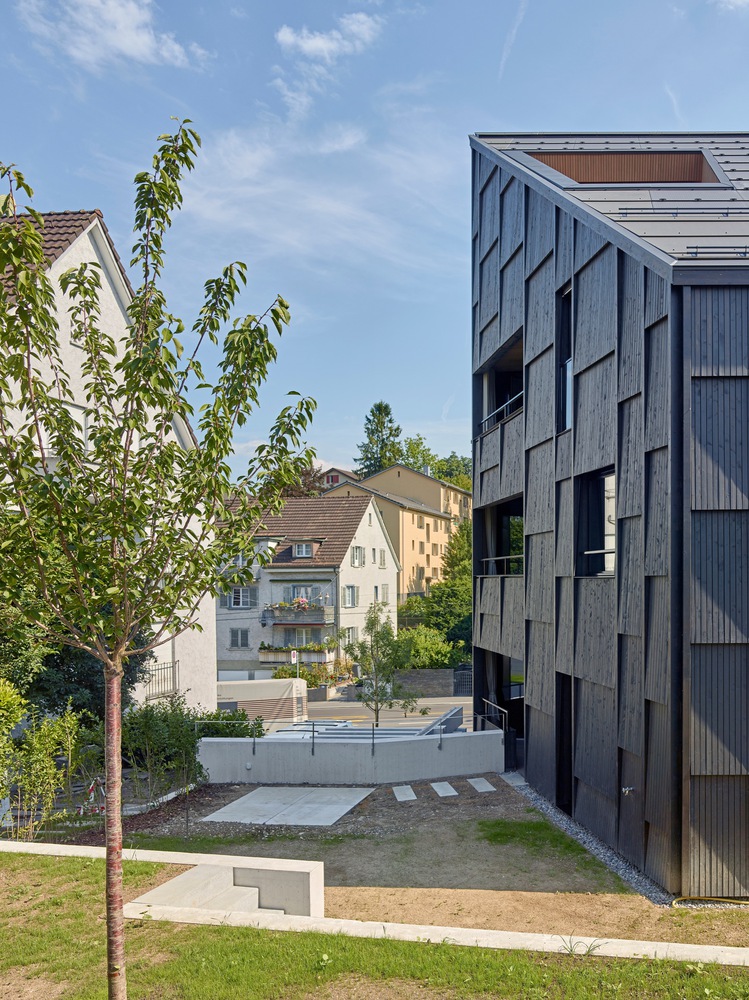





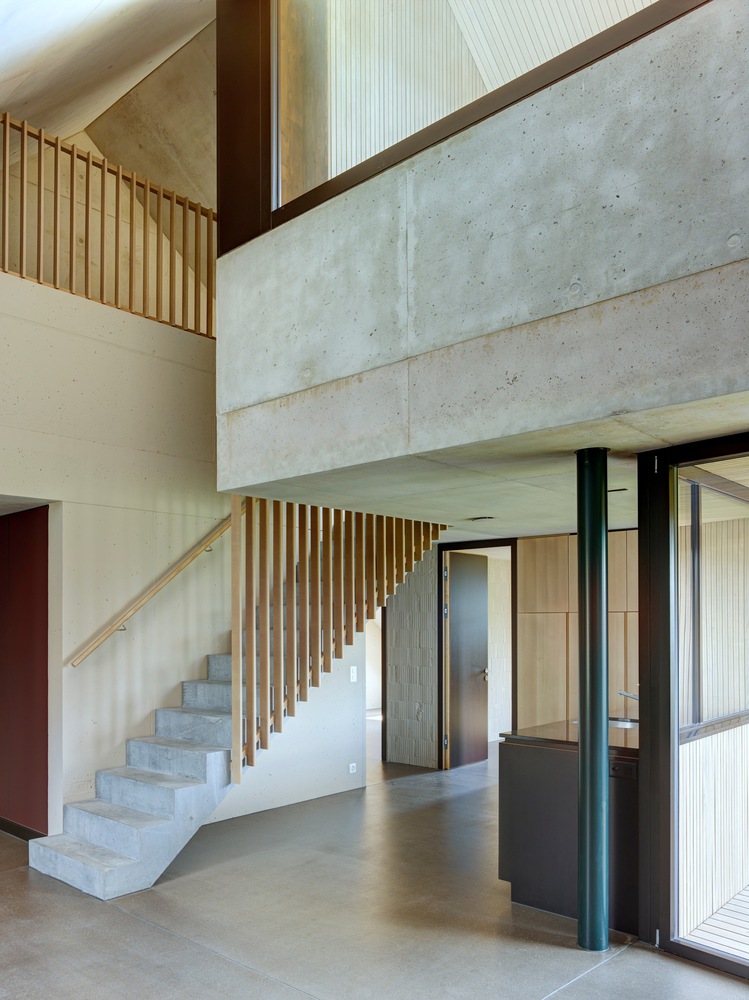
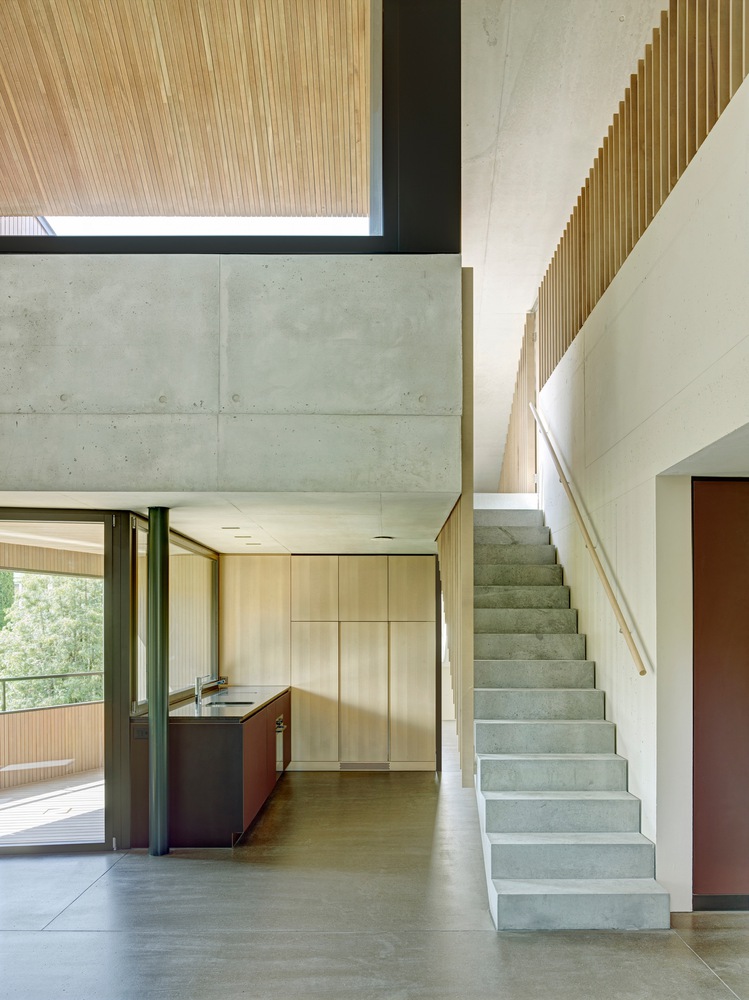

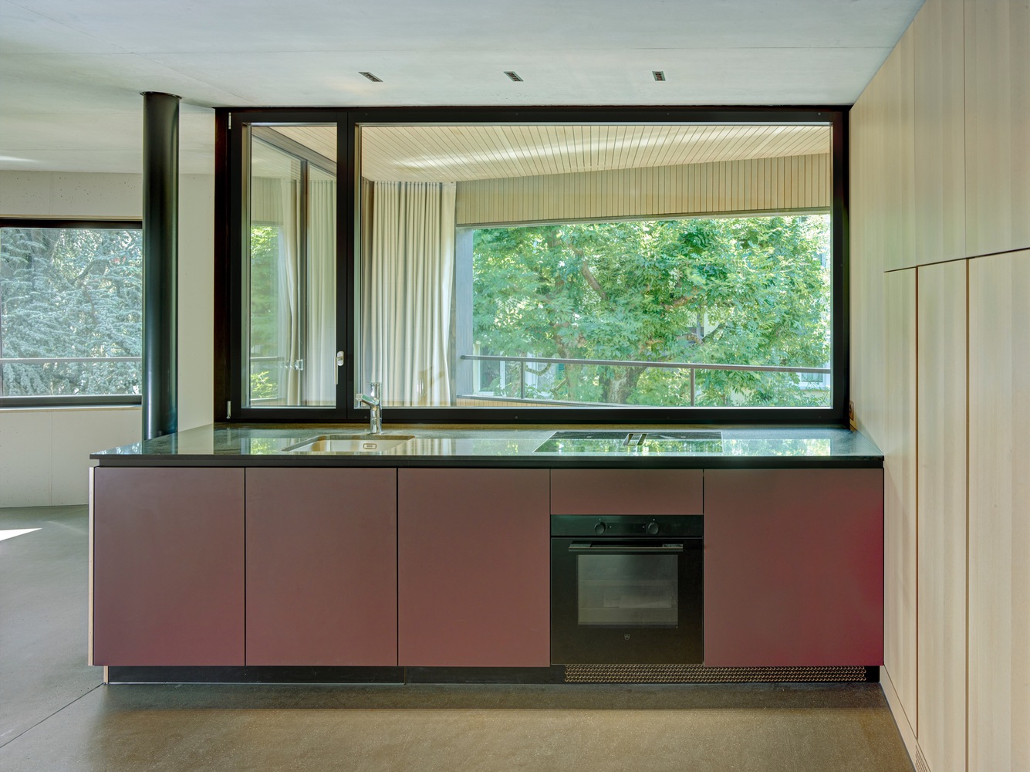



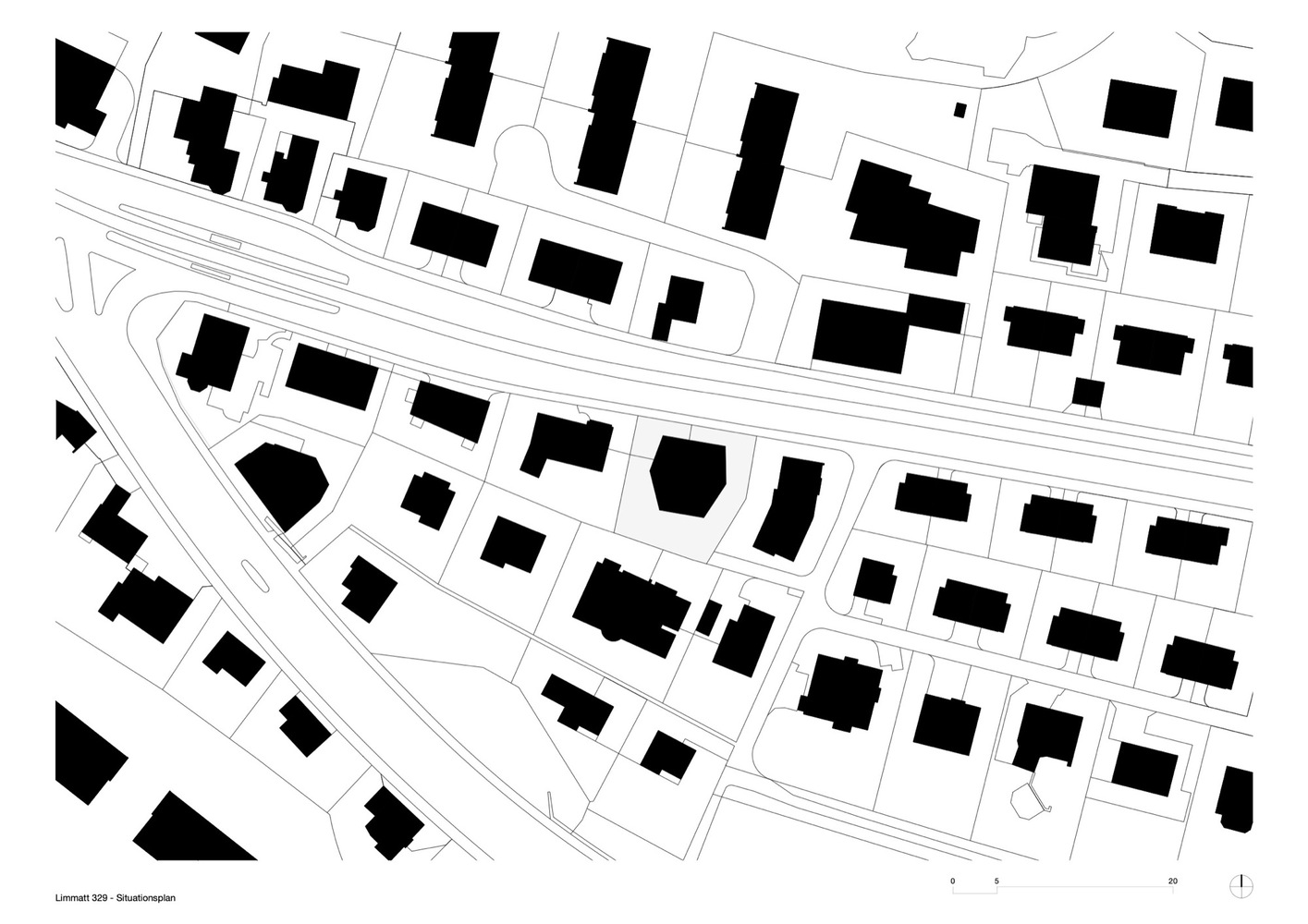

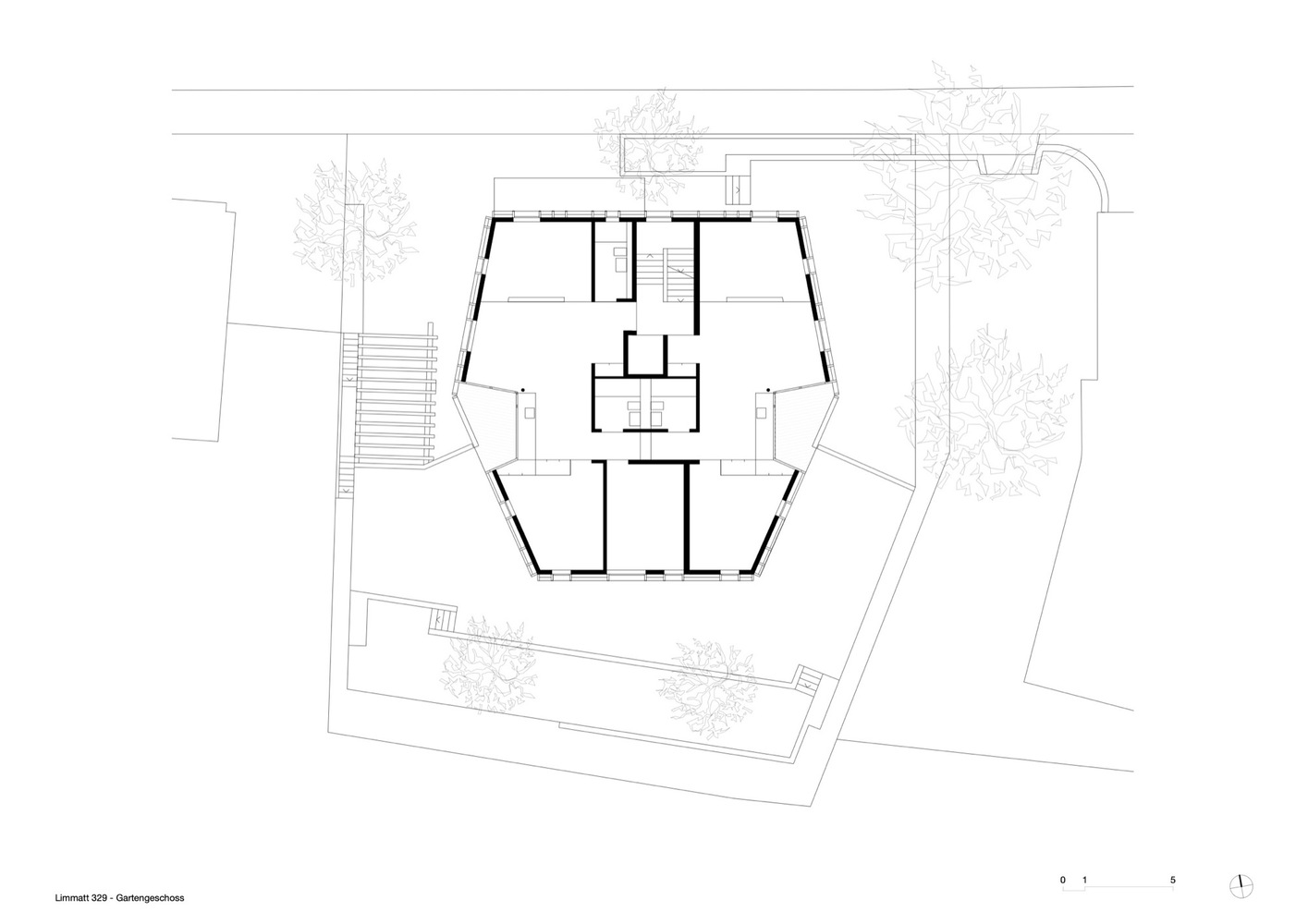







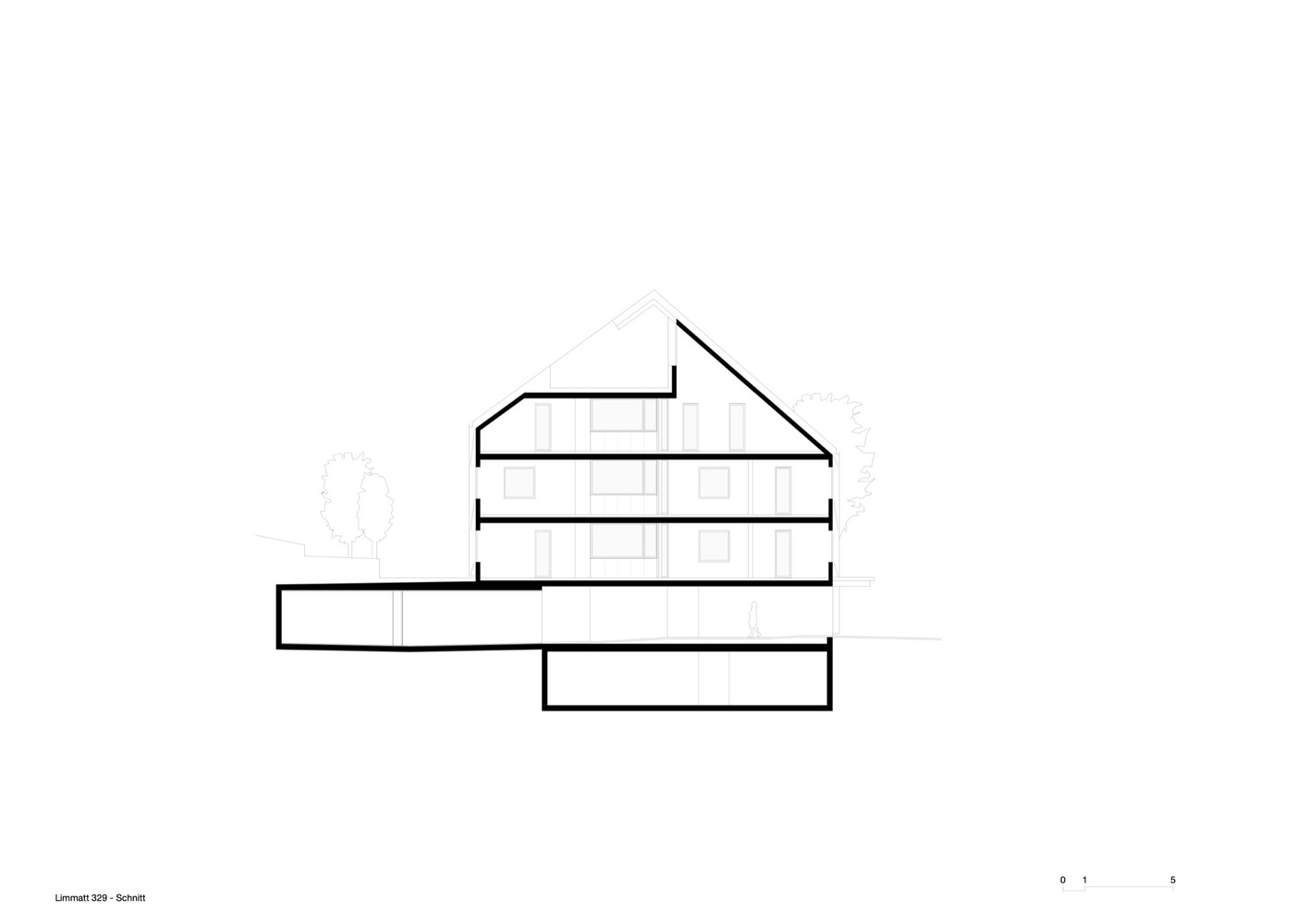

Rossetti+Wyss Architects present Apartment Building L329 in Zurich, Switzerland, a neighborhood characterized by a dissolved development structure and free standing individual buildings of different granulation, as well as green open spaces.
The new building replaces an apartment building from the 1930s and fits naturally into the built context in terms of grain and volume while taking the existing circumstances into account. It is an apartment building with seven apartments, a small commercial space at street level, and a parking garage at the rear of the lot.
Despite the increased living space, the volume of the new building appears restrained in the greened urban body and completes the rhythmic building structure along Limmattalstrasse. The appearance of the building dimensions is broken up by bending the facade ends, and its proportions mediate to the surrounding properties.
The choice of a pitched roof for the new building follows the same intention and conveys respectfully to the context. Great attention is paid to the topographical embedding, which ensures a natural course of the surroundings. The point construction allows qualitative and flowing green spaces, which respect the typical local conditions.
from archdaily
'House' 카테고리의 다른 글
| *기둥의 숲 [ IGArchitects ] Forest of Pillars (0) | 2024.02.14 |
|---|---|
| *미니멀 트발라디 [ NS Studio ] House in Tvaladi (0) | 2024.02.06 |
| *버드하우스 Edition Office tops New South Wales home with "bird’s mouth" cutout roof (0) | 2024.02.02 |
| *미니멀 브라운 [ Claire Hung Design ] Cobble Hill (0) | 2024.02.01 |
| *인도어 가든 [ Hiroshi Kinoshita and Associates ] House with Indoor Garden (0) | 2024.01.31 |