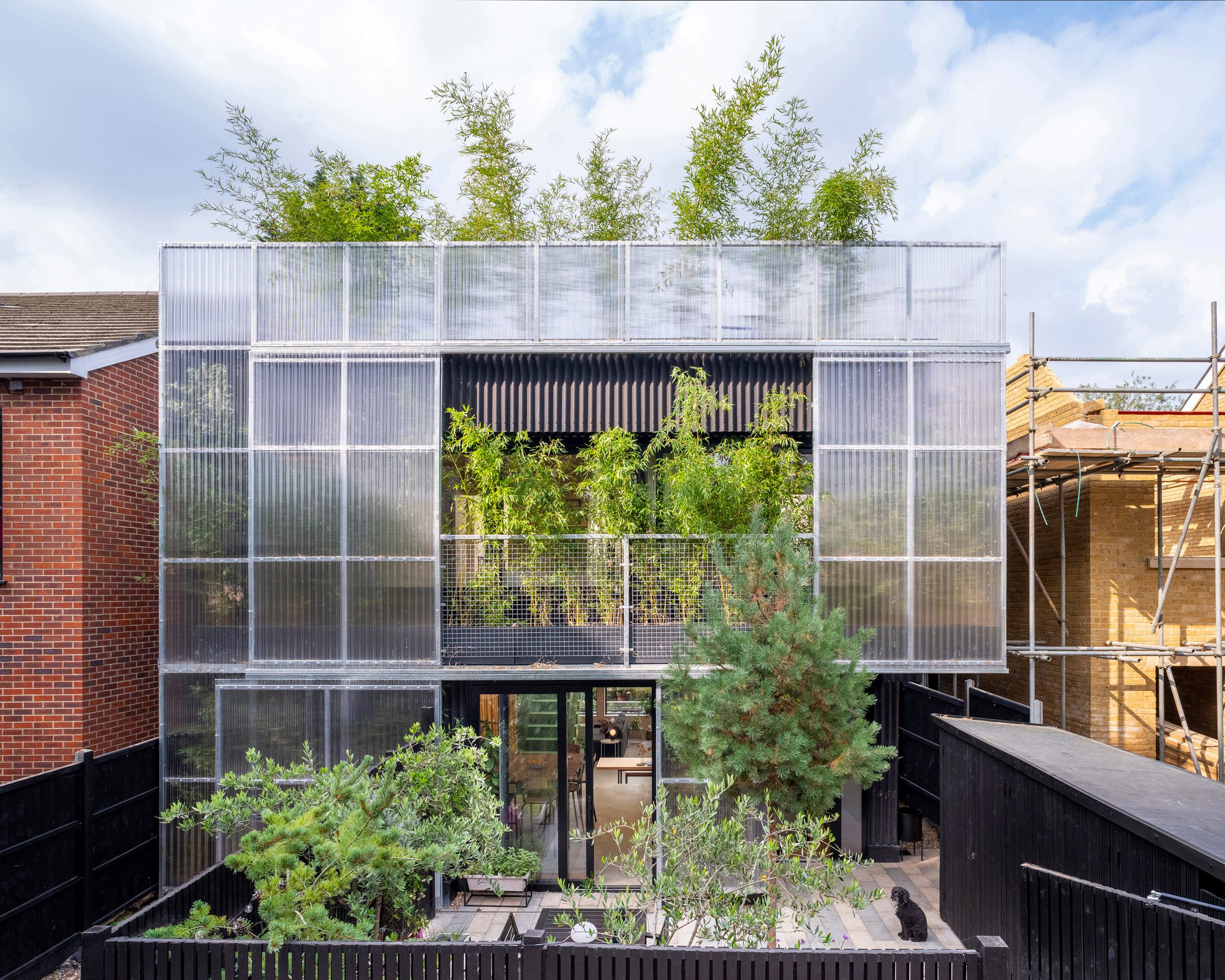
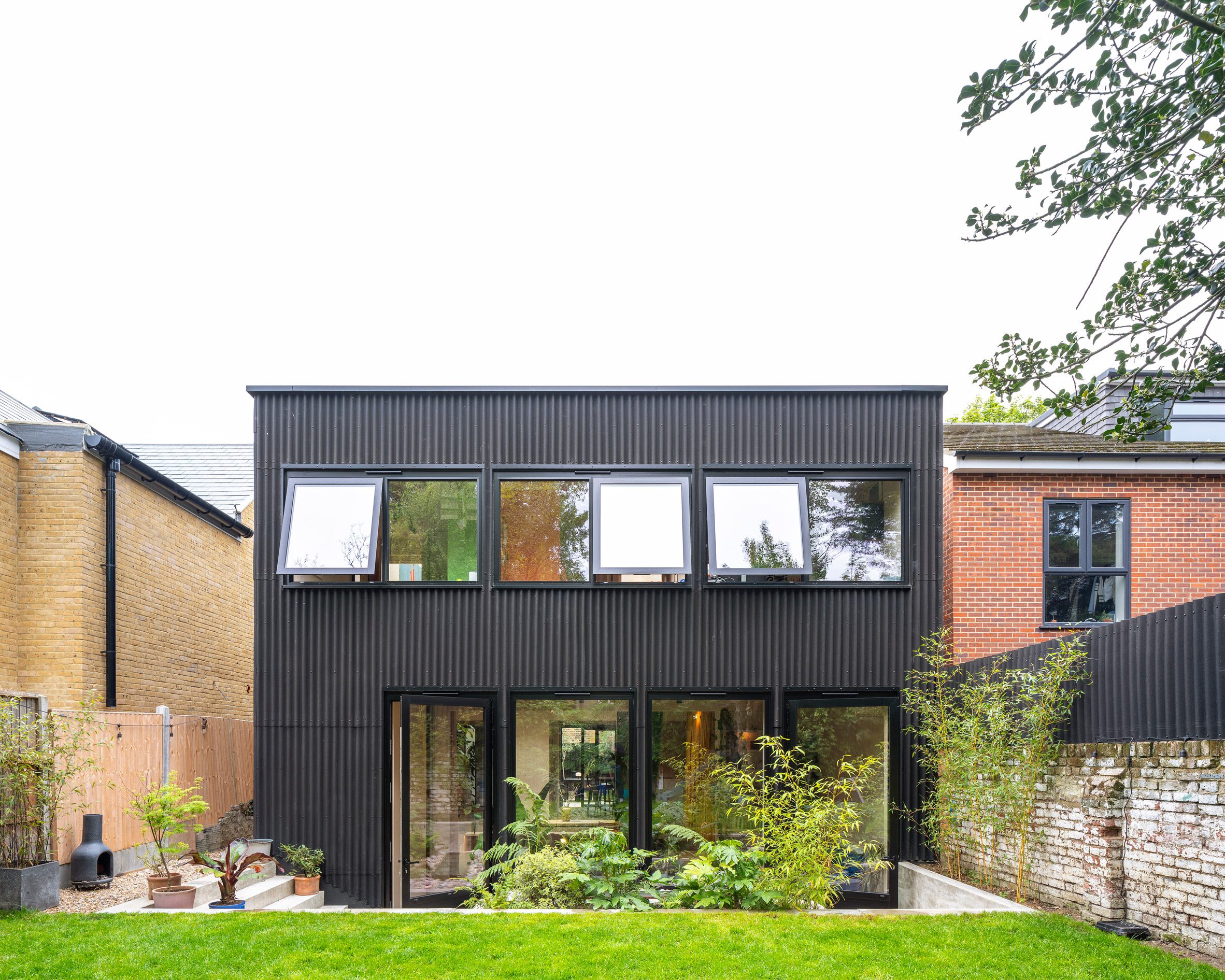 |
 |
 |
Hayhurst and Co designs low-energy London home as "domestic-scale greenhouse"
현지 건축 스튜디오 Hayhurst and Co는 한때 이 부지에 있던 온실에서 영감을 얻어 폴리카보네이트 스크린 뒤에 대나무를 심어 런던의 한 가정집 외관에 대나무를 추가했습니다.
그린 하우스라는 이름을 붙인 이 주택은 저비용 저에너지 주택의 본보기로, 교차 적층 목재(CLT) 구조와 재활용 자재를 클래딩과 바닥재로 사용했습니다.
스튜디오 디렉터 조나단 니콜스(Jonathan Nicholls)는 디진과의 인터뷰에서 "그린 하우스의 디자인은 부지의 자연적 역사와 녹음이 우거진 특성을 살려 가정집 규모의 온실을 현대적이고 저에너지로 재해석하여 실내와 외부 공간의 경계를 허물고 한때 사랑받지 못했던 부지를 대담하게 재녹화했습니다."라고 말했습니다.
translate by DeepL



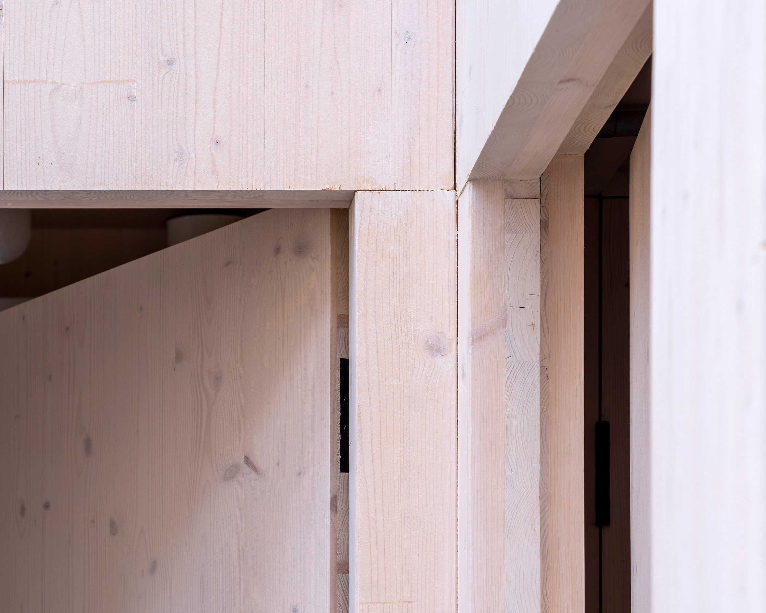




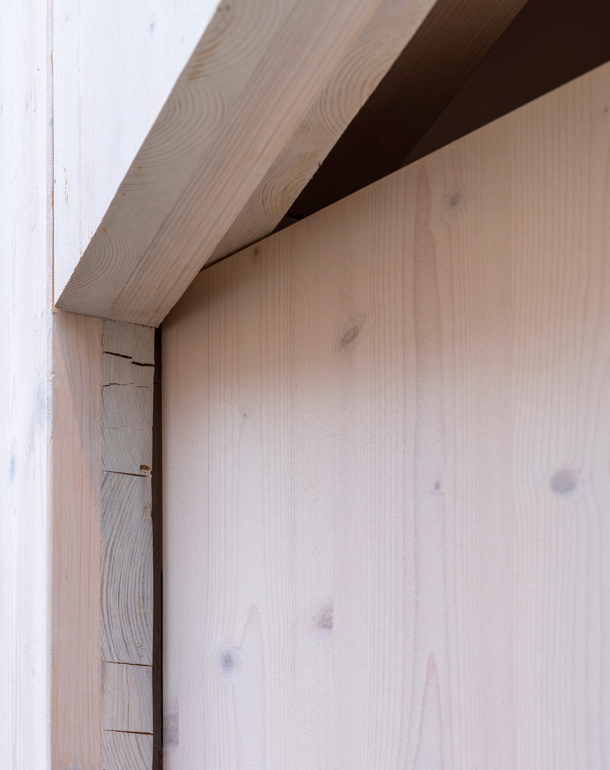

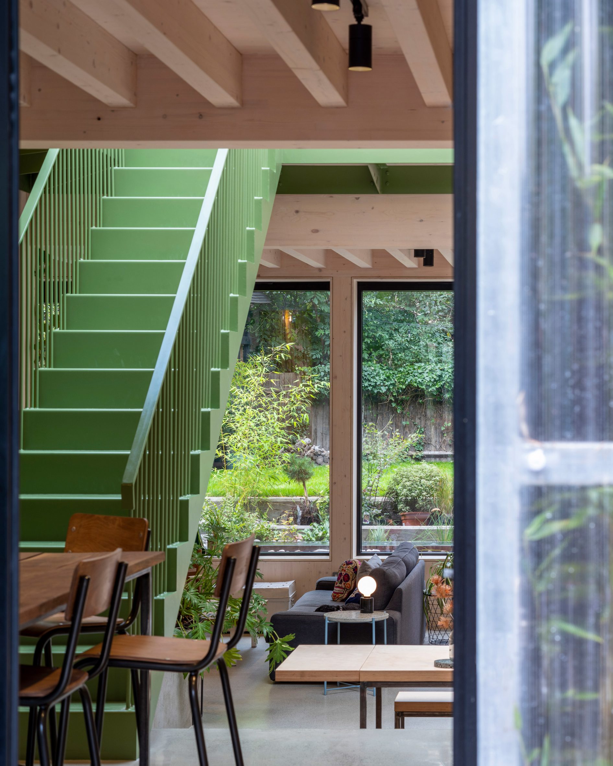



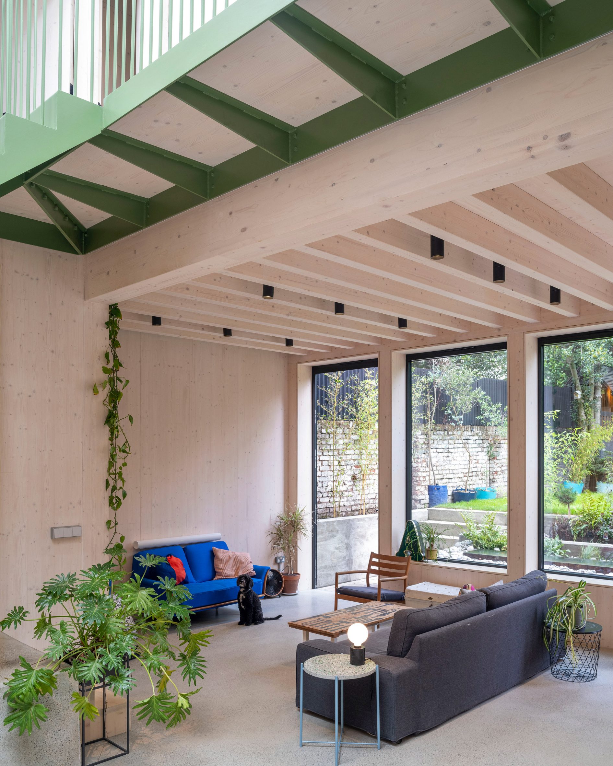
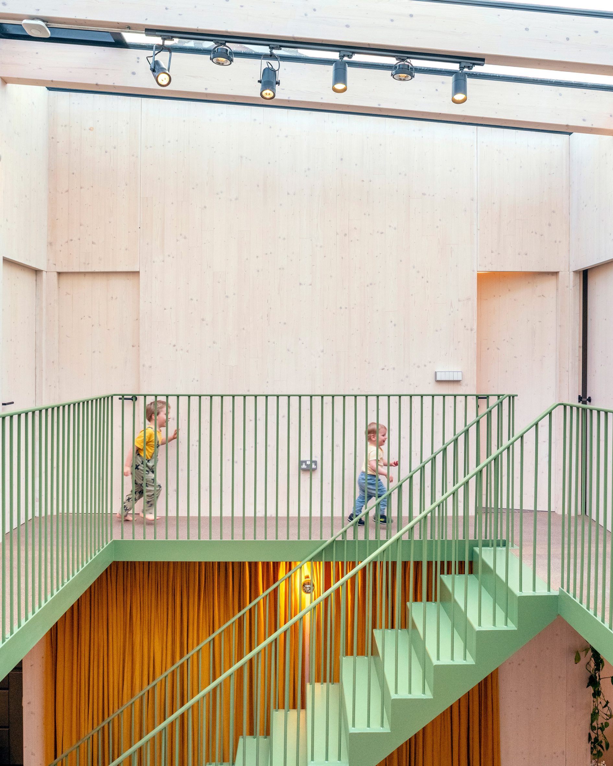


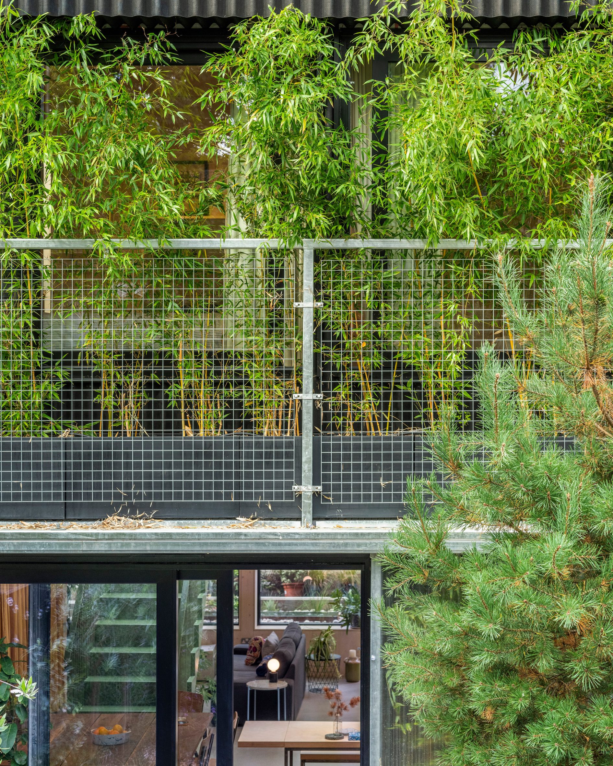






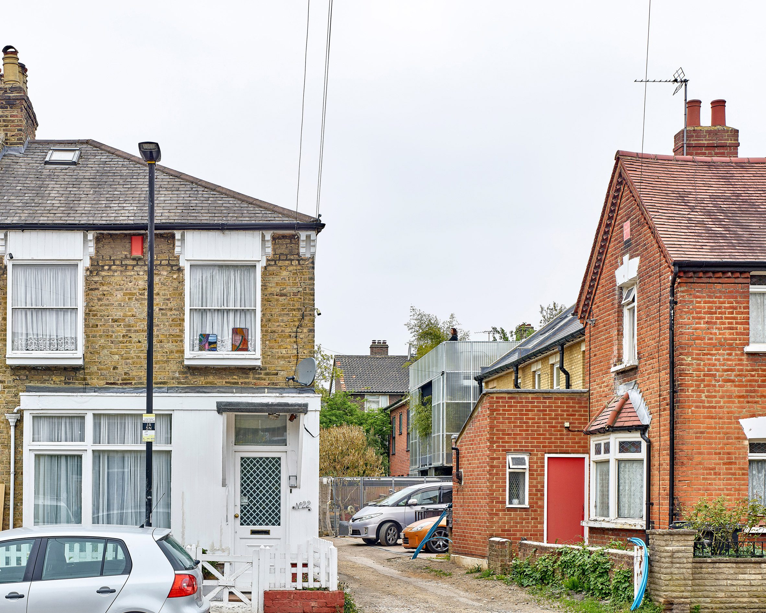

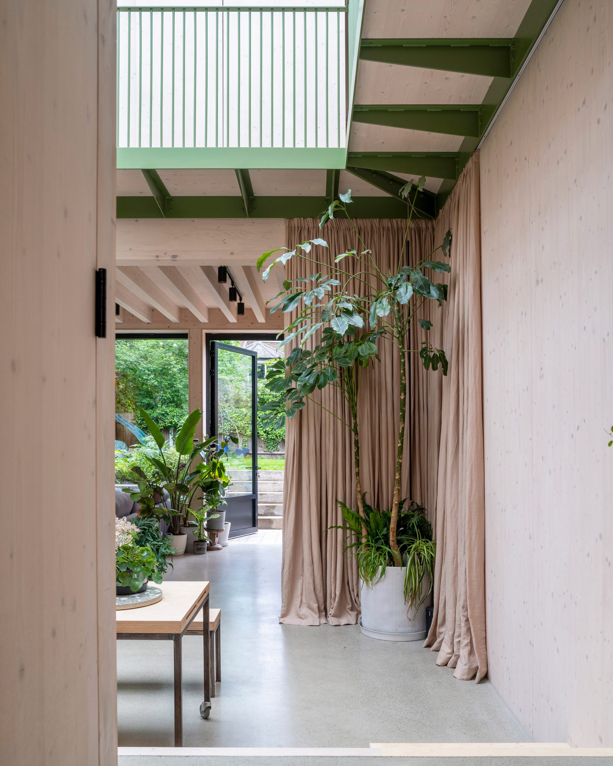











Informed by the greenhouses that once occupied the site, local architecture studio Hayhurst and Co added bamboo planting behind polycarbonate screens to the facade of a family home in London.
Named Green House, Hayhurst and Co created the home as an example of low-cost, low-energy housing, with a cross-laminated timber (CLT) structure and repurposed materials used for cladding and flooring.
"The design for Green House draws on the natural history and verdant character of the site, providing a contemporary and low-energy reimagining of a domestic-scale greenhouse a family home that blurs the boundaries between inside and outside spaces and creates a bold re-greening of a once unloved site," studio director Jonathan Nicholls told Dezeen.
"Green House provides a prototype for an affordable and sustainable family home that could be replicated on other constrained urban sites or on a larger scale as terrace dwellings."
Located between two brick houses built in the 2000s, Green House was built on an unused site in Tottenham's Clyde Circus conservation area that formerly accommodated orchards, greenhouses and market gardens.
According to Hayhurst and Co, the home is fossil fuel-free, with an air source heat pump providing its heating and solar panels on the roof generating electricity.
An atrium at the centre of the home lets natural light into the interior and naturally cools the house by stack ventilation.
The home's south facing front elevation is clad in polycarbonate screens with bamboo planted behind, referencing the greenhouses that once stood on the site and filtering natural light into the home.
"The plants and screens softly filter the daylight whilst maintaining privacy and provide solar shading on hot summer days," said Nicholls.
Repurposed agricultural roofing sheets clad the rear elevation, which backs onto a garden. Hayhurst and Co also used reclaimed concrete breeze blocks for outdoor paving and recycled cork rubber on the internal floors to keep within a budget of £550,000.
Communal spaces on the ground floor are open plan, with the living room at the front of the home, the dining room under the central atrium, and the kitchen at the rear opening onto the back garden.
from archdaily
'House' 카테고리의 다른 글
| *고메즈 하우스 [ Jorge Garibay Arquitectos ] Gómez House (0) | 2023.12.08 |
|---|---|
| *체리밸리 [ StudioAC ] Cherry Valley (0) | 2023.12.06 |
| *콘크리트 하우스 [ Croxatto y Opazo Arquitectos ] Lagunita House (0) | 2023.12.04 |
| *블럭블럭 [ Jorge Garibay Arquitectos ] Lujambio House (0) | 2023.11.27 |
| *하우스 리오 [ Krupinski/Krupinska Arkitekter ] House Rio (0) | 2023.11.22 |