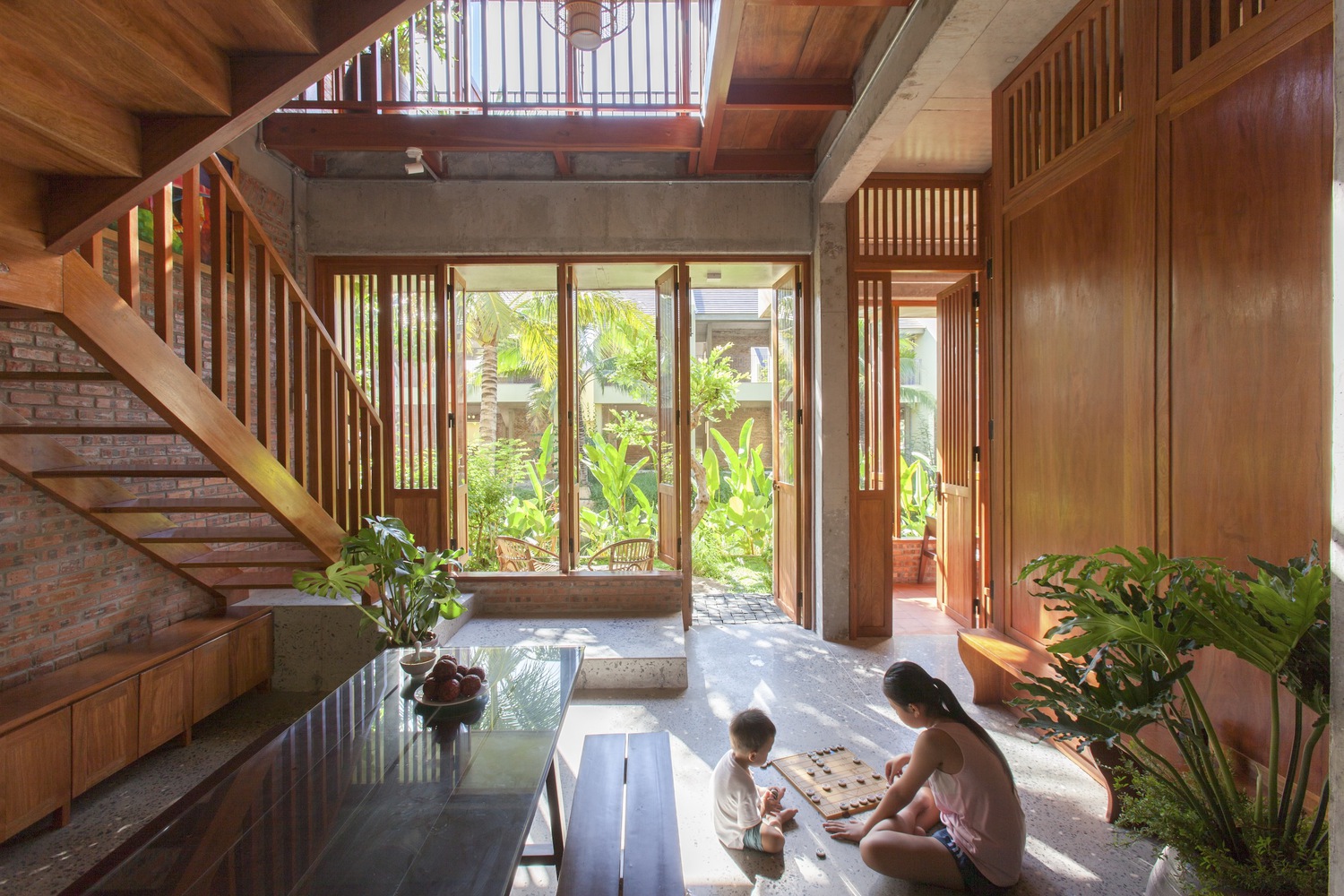
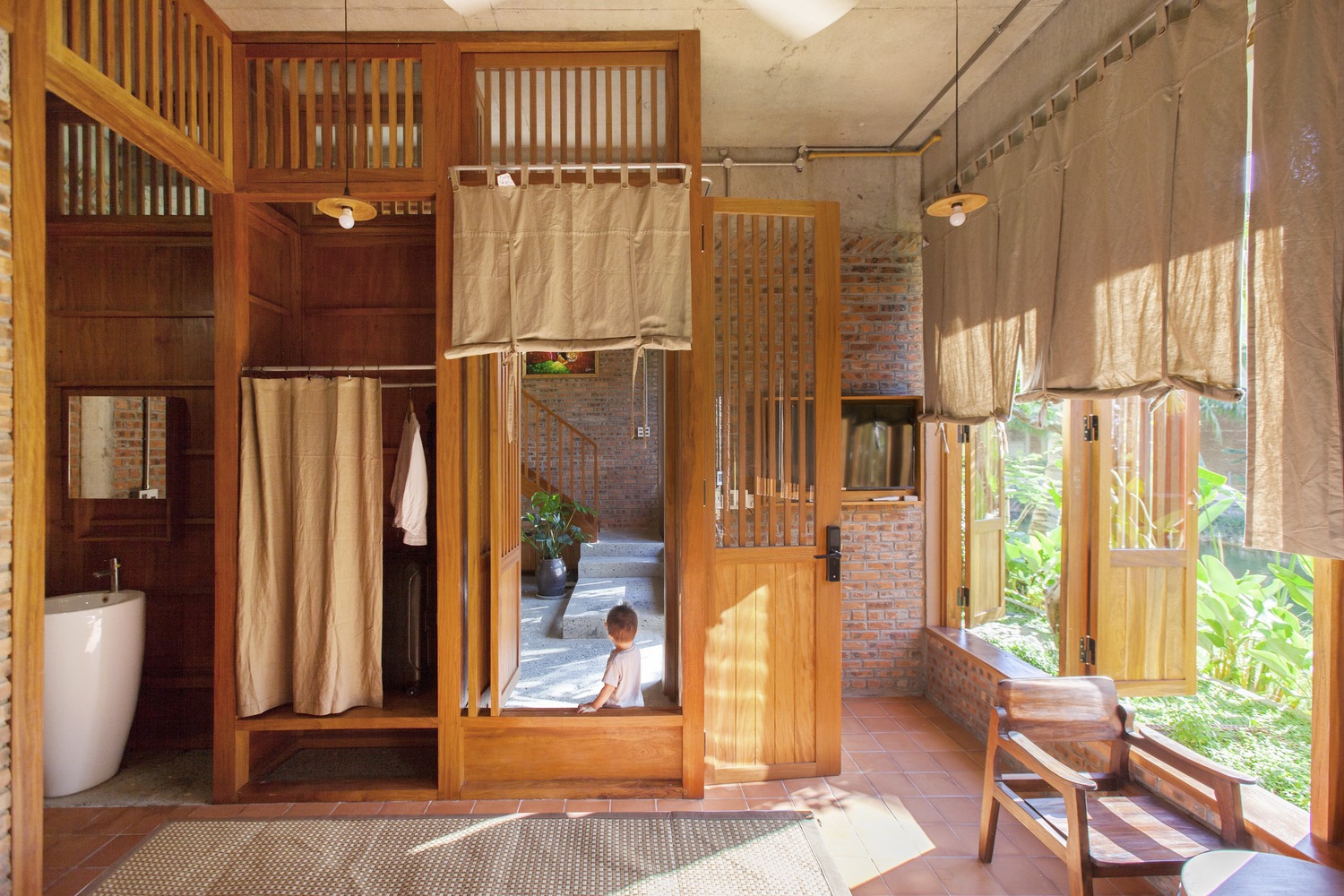 |
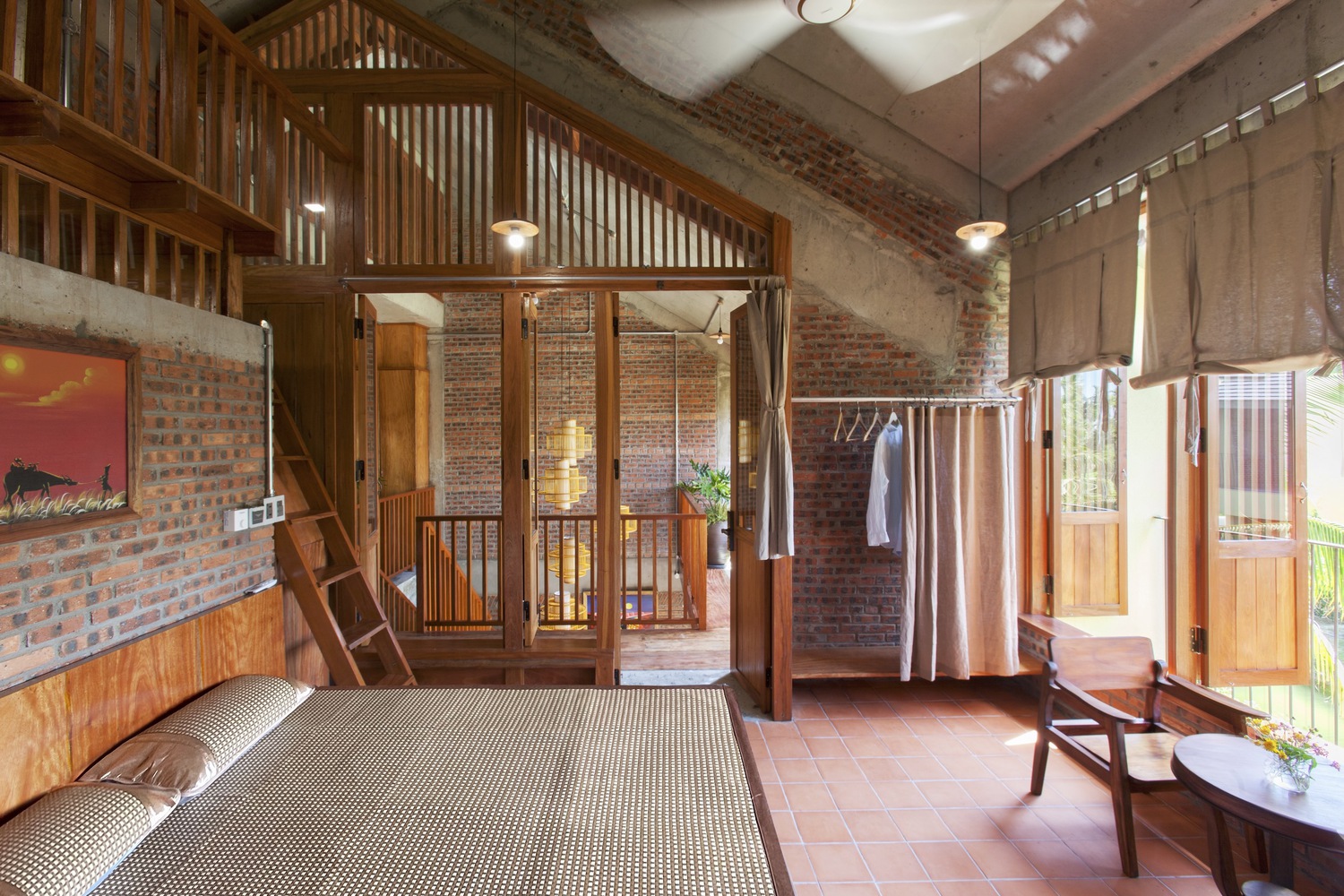 |
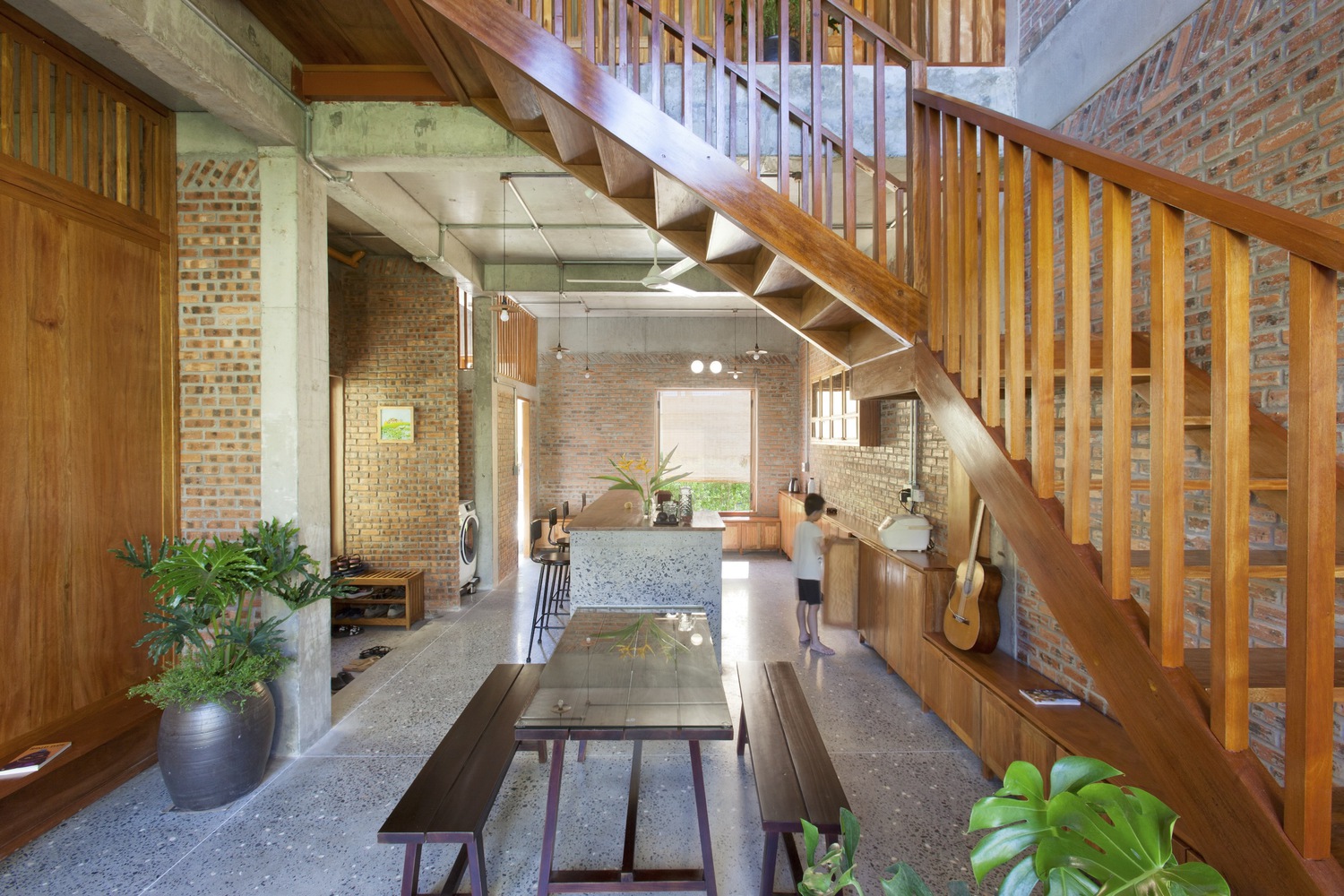 |
k59 atelier-Hoi An House Renovation
콘크리트와 벽돌로 구축된 모듈 안에 새로운 거주공간을 완성한다. 공간을 나누고 구획하는 나무는 거주자의 유연한 생활을 보장하는 동시에 포근한 공간을 완성한다.

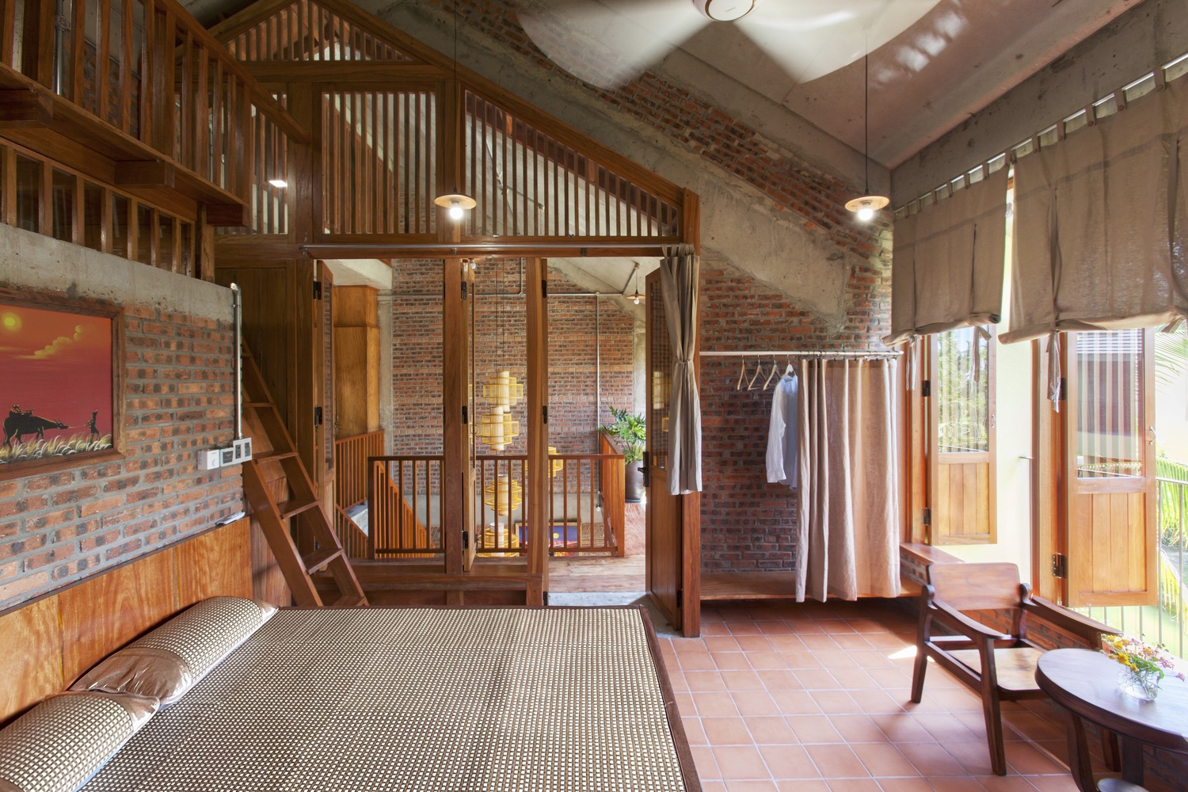






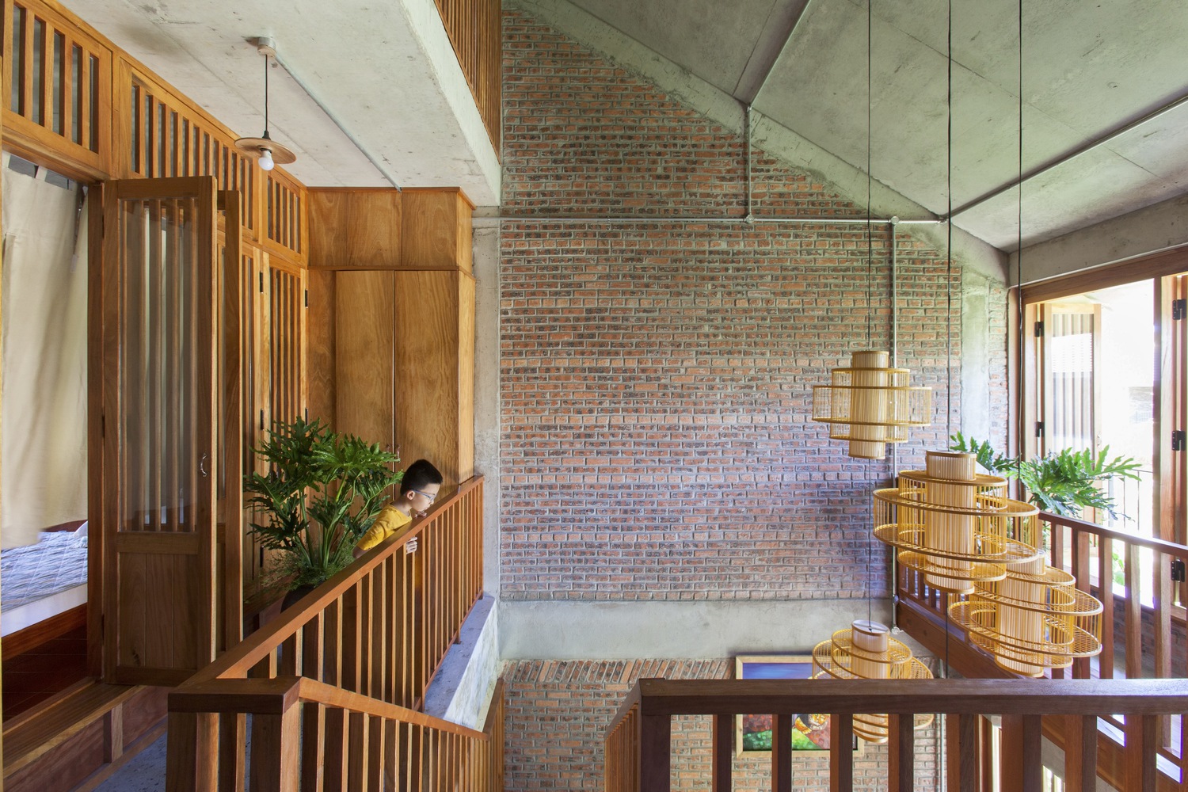

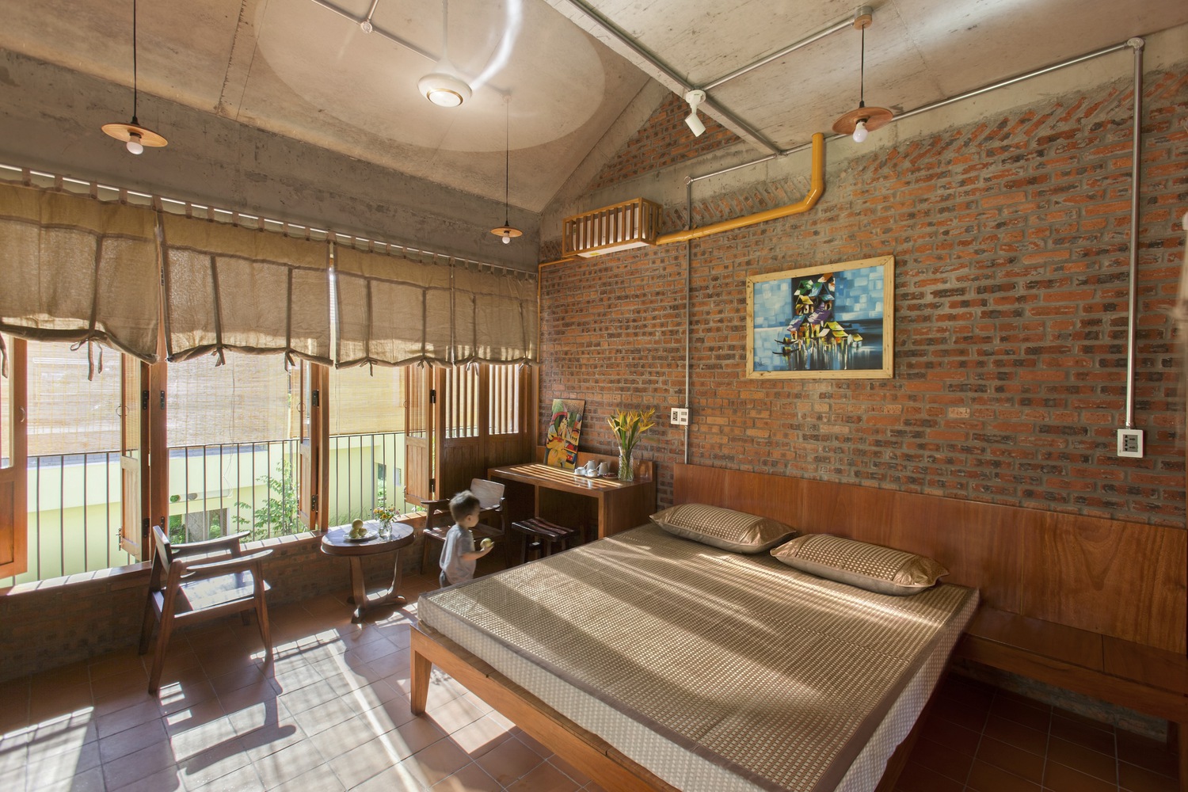

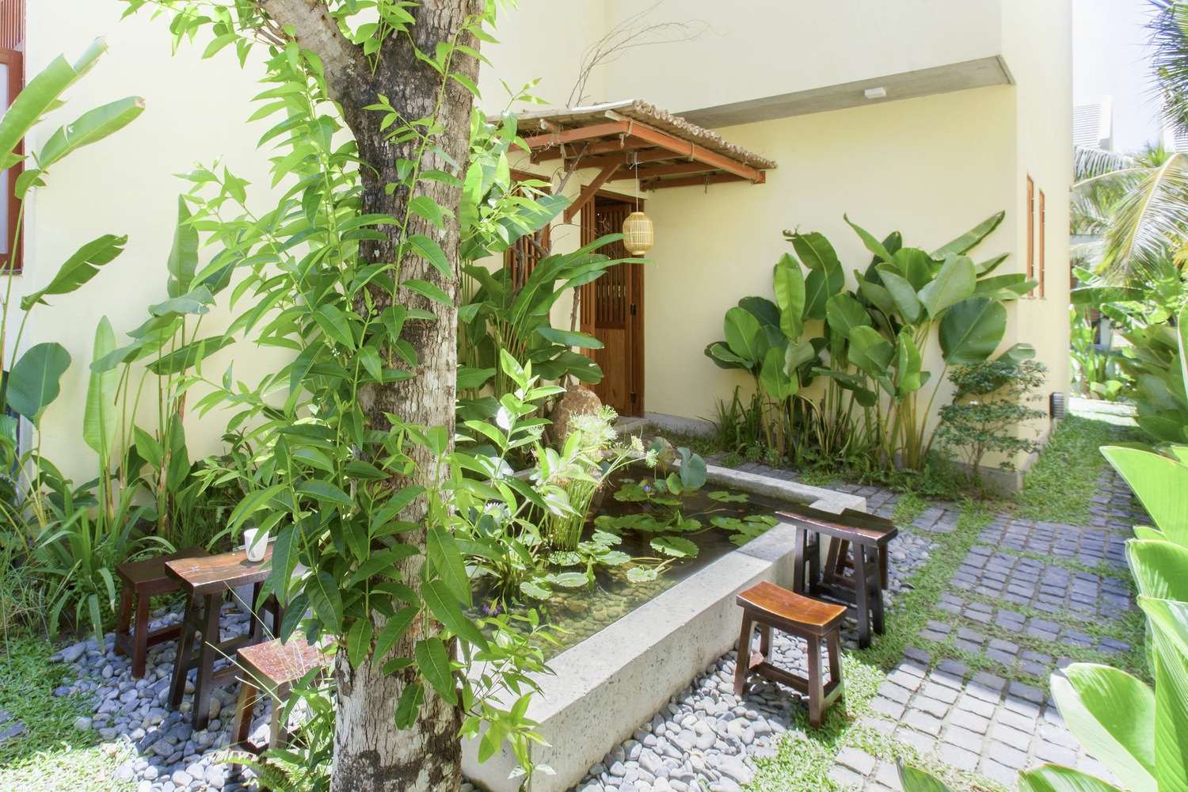








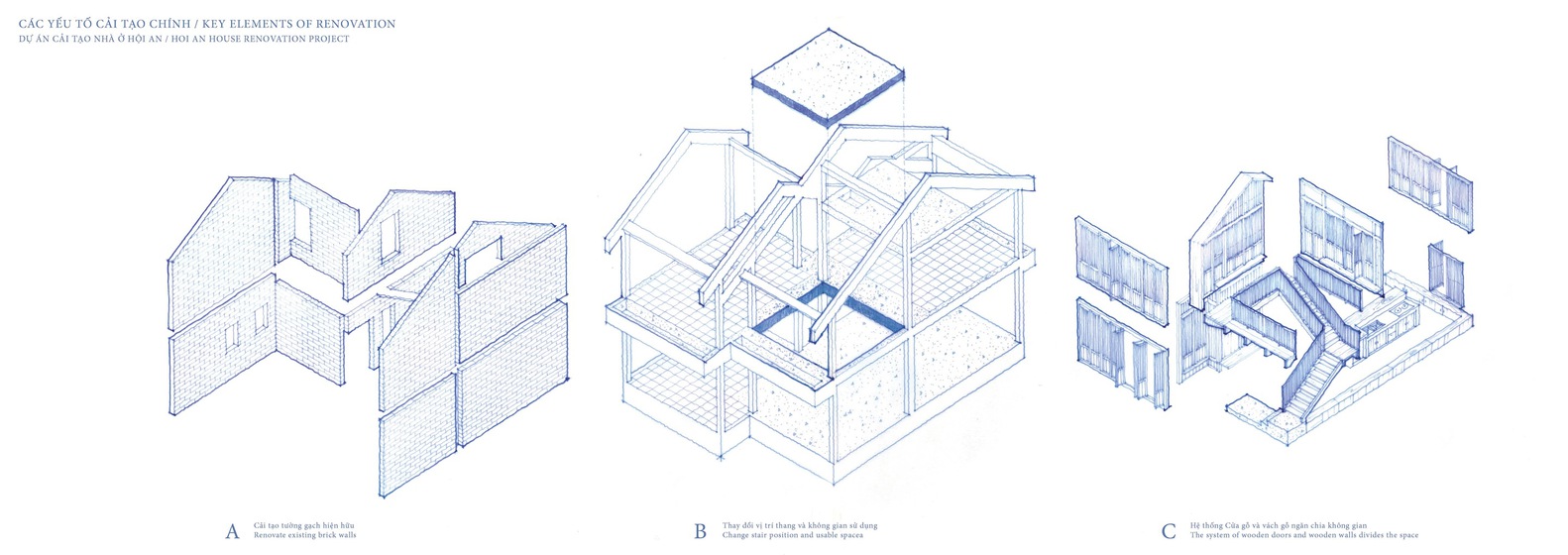



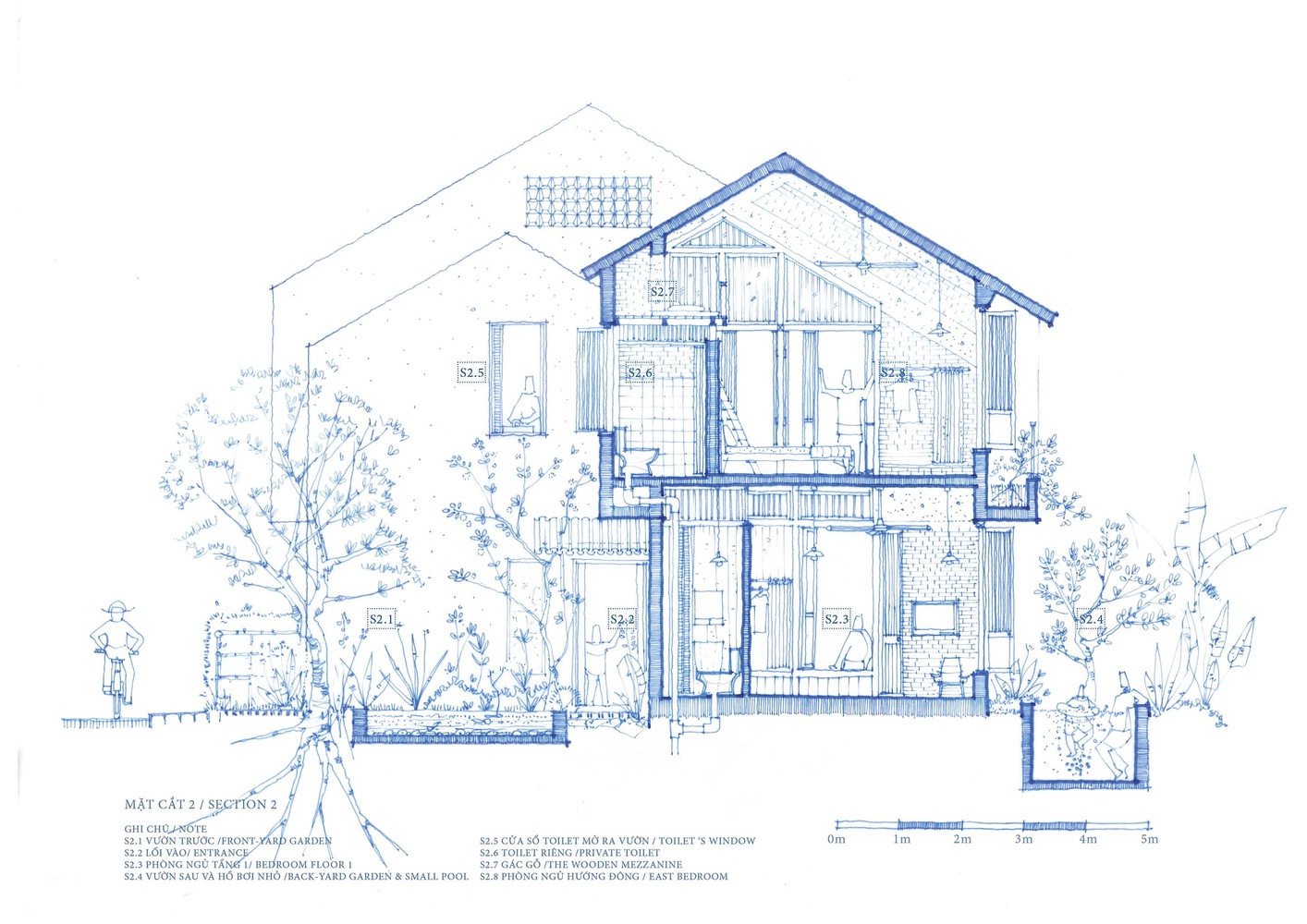


Hoi An house renovation project in a new urban area: Cam Ha, the area is quite far from the center of Hoi An Ancient Town. The project focuses on experiencing a new space but still retaining the characteristics of Old Quarter wooden houses. Wooden Houses in Hoi An Ancient Town are under special conservation status by the UNESCO Committee. The Chinese and Vietnamese merchants built houses in the old town from the 17th to the 19th centuries. The house has a brick wall structure and wooden frame constructed and passed down from many generations.
A simple lifestyle with many open spaces (yards, common areas) helps connect households within the house. Many multi generational families use the house, and the division of living and sleeping rooms with wooden doors and curtains can be seen everywhere. The door has upper wooden bars, and the solid wooden panel below helps users observe the outside while being discreet from the inside. The boundaries between inside and outside the house, inside the room and outside the room, seem blurred and difficult to distinguish.
Through the survey and evaluation process, we want to remind ourselves of the unique values of the Old Quarter wooden houses but still adapt it to the modern existing structure house. The project was implemented over a relatively long period with three main ideas: Reuse existing materials and structures, change existing traffic, and divide space with frames: wood and fabric. The concrete stairs were replaced with auxiliary areas (toilets and storage).
from archdaily
'House' 카테고리의 다른 글
| *볼트 디자인 [ VERNE arquitectura ] Casa Hara (0) | 2023.09.28 |
|---|---|
| *탑라이트 스텝드 월 하우스 [ Proctor & Shaw ] Stepped Wall House (1) | 2023.09.27 |
| *박공지붕 아파트 리모델링 [ Studio Appelo ] Geschutswerf (0) | 2023.09.22 |
| *텍사스 코르텐강 하우스 Lake Flato clads Texas home in Corten steel panels (0) | 2023.09.15 |
| *스칸디나비아 스타일 [ SUM ] Palmette (0) | 2023.09.12 |