
 |
 |
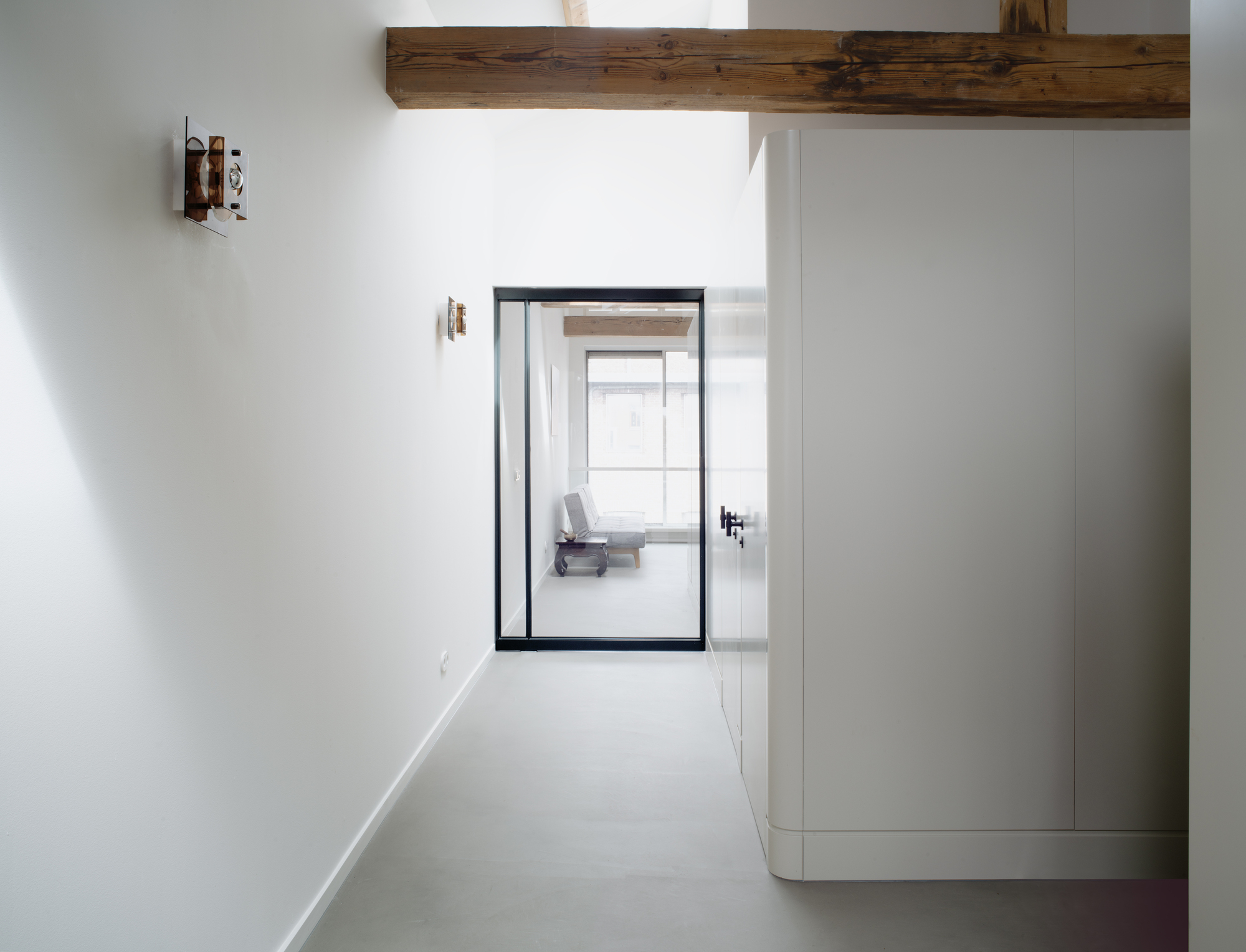 |
Studio Appelo-Geschutswerf
게슈츠베르프는 네덜란드 암스테르담에 위치한 미니멀리즘 아파트로, 스튜디오 아펠로가 설계했습니다. 이 프로젝트의 목표는 아파트를 기본 구조로 되돌리고 공간적 요소와 기술적 요소를 조화롭게 배치하여 완벽한 생활 공간을 만드는 것이었습니다. 새로운 지속 가능한 에너지 및 난방 시스템을 통합하여 친환경적인 접근 방식을 옹호할 뿐만 아니라 공간의 역사적 특성을 강조하고 자연광이 가득한 광활한 분위기를 조성하는 데에도 기여했습니다. 디자인의 핵심은 레이아웃 내에서 미묘한 구분을 조율하는 독특한 맞춤형 기능입니다. 이 맞춤형 개입은 공간에 필수적인 수납 솔루션을 제공할 뿐만 아니라 게스트 룸과 위생 시설을 포함하는 집 안의 보조 공간을 묘사합니다.


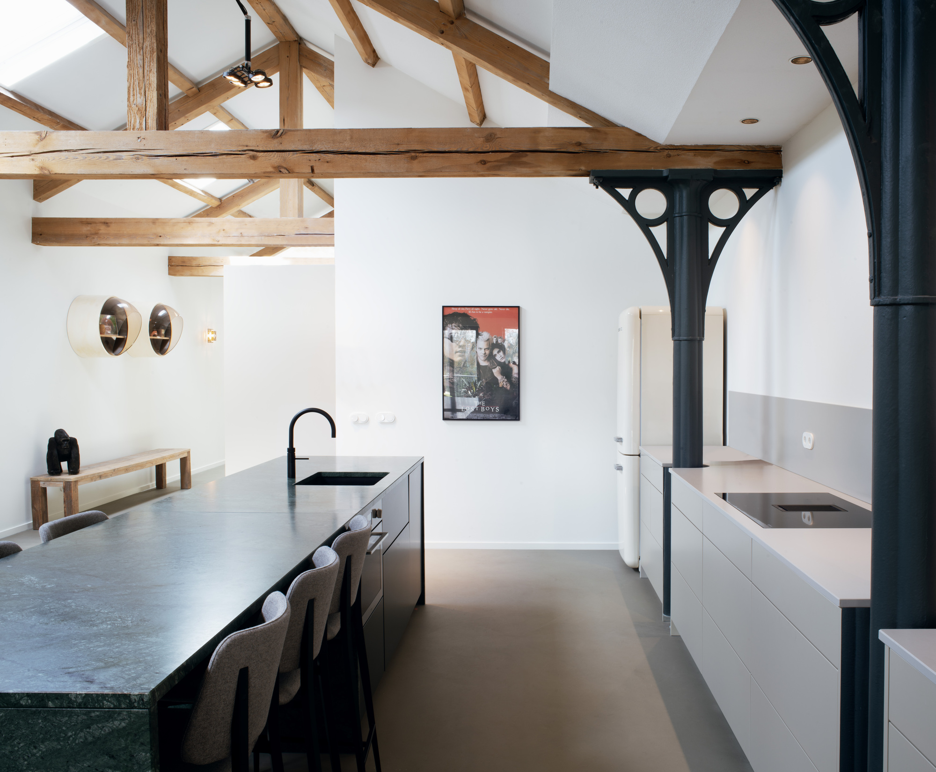
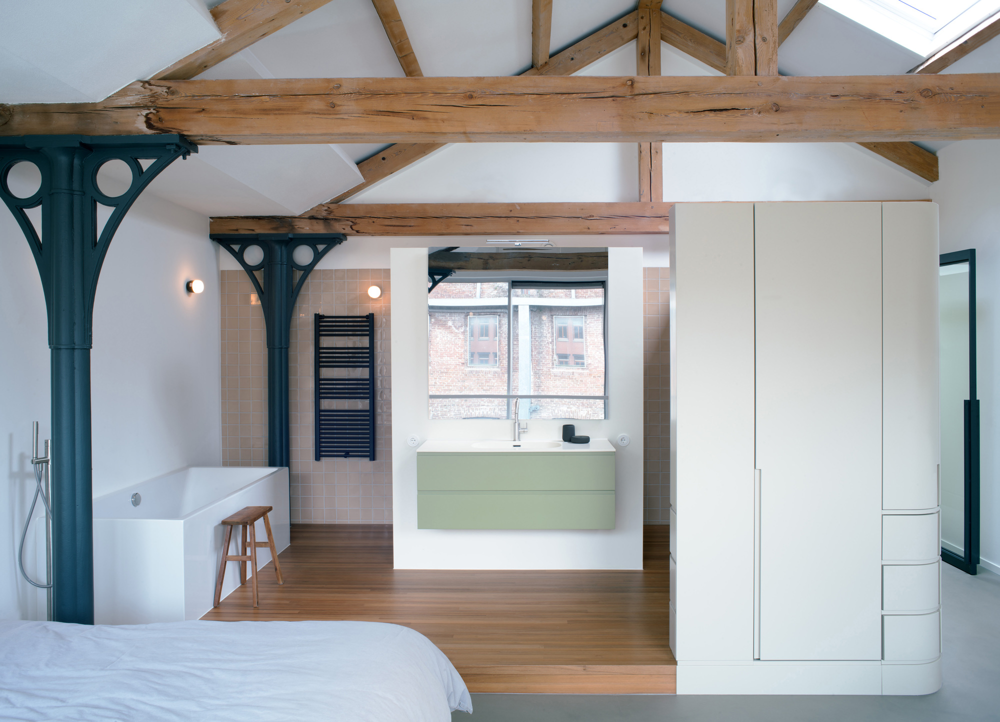


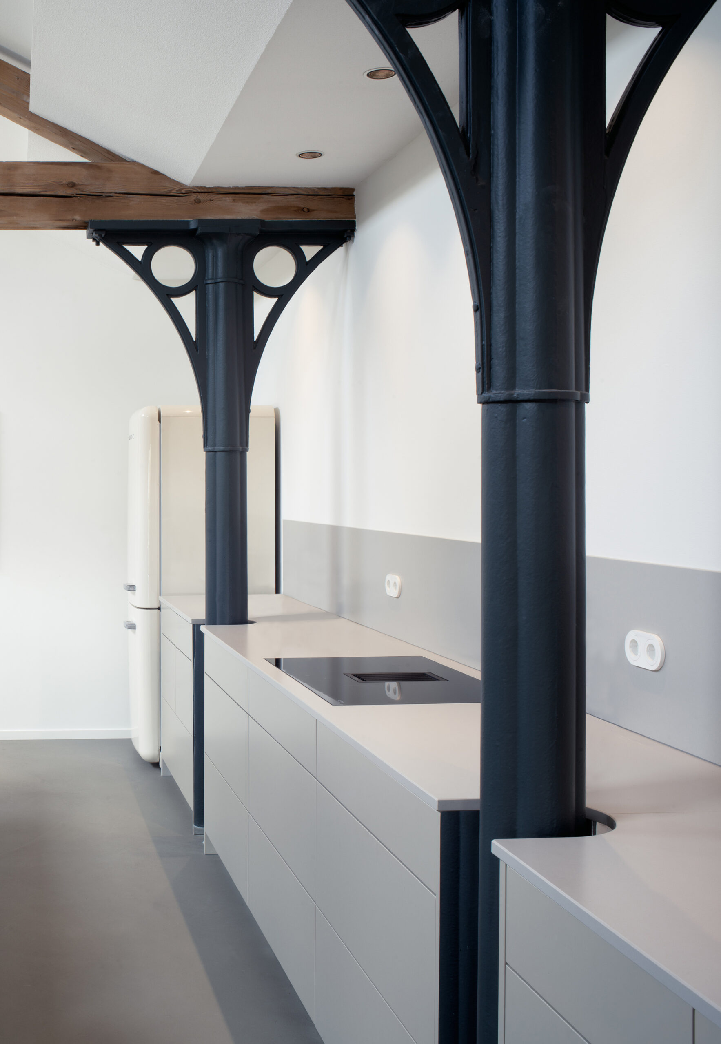
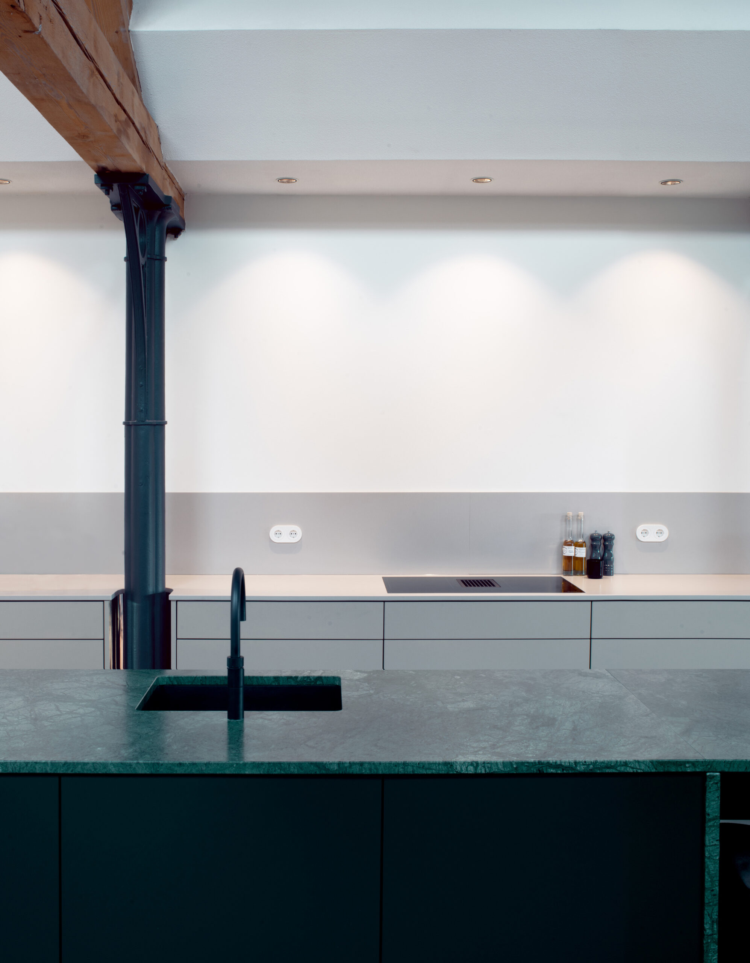






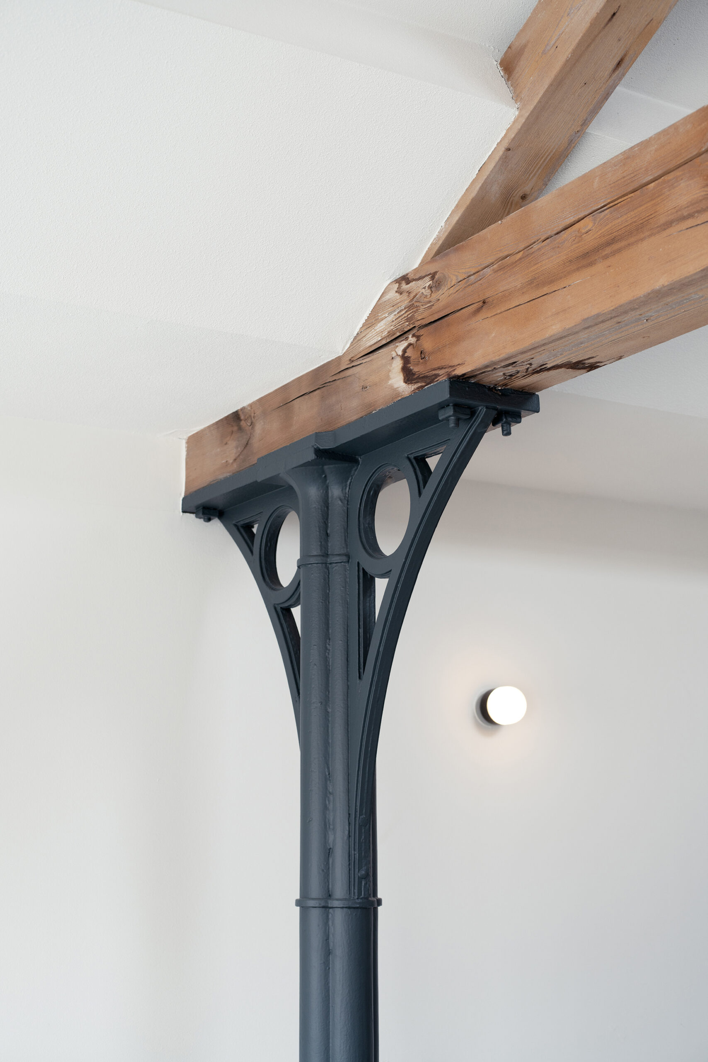
Geschutswerf is a minimalist apartment located in Amsterdam, The Netherlands, designed by Studio Appelo. The aim of the project was to forge a seamless living space by reverting the apartment back to its foundational structure, thereby aligning both spatial and technical elements harmoniously. Integrating new sustainable energy and heating systems not only advocates for a greener approach but also serves to highlight the historic character of the space, fostering an expansive ambience suffused with natural light. Central to the design is a singular, custom crafted feature that orchestrates a nuanced division within the layout. This bespoke intervention not only furnishes the space with essential storage solutions but also delineates secondary areas within the home – encompassing a guest room and sanitary facilities.
It thereby aids in creating an open floor plan that lays emphasis on the structural integrity of the monumental edifice. Guided by subtle curves and a serene palette echoing earthy greens, the apartment offers a fluid progression through its various spaces. This design choice not only facilitates a comfortable daily living but also subtly echoes the tranquil environs of the adjacent canal and zoo. The new layout hosts an array of inviting corners: a tranquil spot to enjoy morning coffee with a picturesque view, a kitchen island crafted from natural stone poised for entertaining, and a master bedroom complete with a bathtub offering a serene view of the internal courtyard.
from leibal
'House' 카테고리의 다른 글
| *탑라이트 스텝드 월 하우스 [ Proctor & Shaw ] Stepped Wall House (1) | 2023.09.27 |
|---|---|
| *베트남 하우스 리노베이션 [ k59 atelier ] Hoi An House Renovation (0) | 2023.09.26 |
| *텍사스 코르텐강 하우스 Lake Flato clads Texas home in Corten steel panels (0) | 2023.09.15 |
| *스칸디나비아 스타일 [ SUM ] Palmette (0) | 2023.09.12 |
| *소셜하우징 [ DATAAE + Xavier Vendrell Studio ] Social Housing in Turó del Sastre (0) | 2023.09.11 |