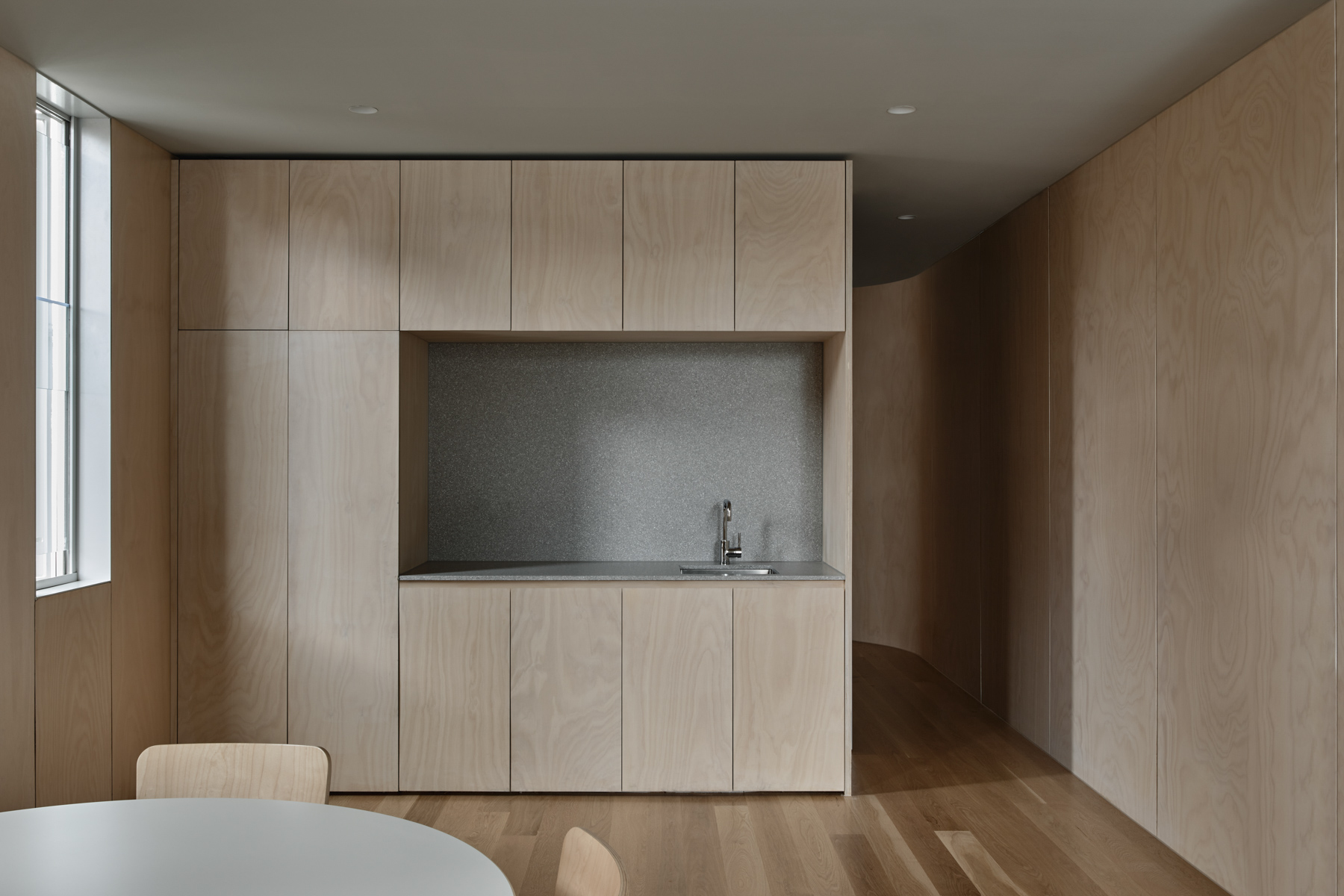
 |
 |
 |
Rob Kennon Architects-The Dentist _Access and Amenity
사이트는 길쭉한 테라스 하우스가 위치한 주거단지와 분주한 Nicholson거리의 모퉁이에 위치한다.
모퉁이 길쭉한 사이트를 따라 건물의 입면은 평면과 함께 직선적인 건축을 구현한다.
이웃한 주거단지의 풍경을 그래도 따라가는 1층은 붉은색 벽돌로 유사한 이미지를 구현하는 동안 2층의 주름진 금속 클래딩은 세로방향의 질감으로 색다른 장면을 연출한다.







Seamlessly woven into the existing residential streetscape, The Dentist by Rob Kennon Architects embraces a bold civic language, while thoughtfully addressing heritage, streetscape and the public realm.
Set in an area of rapidly increasing density, The Dentist reworks an existing heritage dwelling with a contemporary addition, delivering a high quality dental practice for the local community. The site’s established residential context inspired a sensitive approach to place. “We were conscious of providing amenity without taking amenity away,” reflects Rob Kennon. Seamlessly weaving the program into the streetscape, The Dentist mediates the residential character of the neighbourhood while establishing a legible, commercial presence.
Acknowledging the expression of the heritage dwelling and its streetscape, Rob Kennon Architects cleverly folded the ramp into the back of the site, allowing for an understated architectural expression, unencumbered by handrails, tactile indicators and the like.
Occupying a narrow site on the corner of bustling Nicholson Street and a quieter residential street lined with terrace houses, The Dentist’s new addition addresses the site’s long side elevation while offering an intuitive entry experience for visitors. The heritage dwelling, raised above street level, dictated a nine-metre-long ramp for universal access a challenging constraint given the site’s compact 12 by 4.3 metre footprint. “The ramp became the backbone of the project,” reveals Rob, informing the resolution of spaces around it.
Acknowledging the expression of the heritage dwelling and its streetscape, Rob Kennon Architects cleverly folded the ramp into the back of the site, allowing for an understated architectural expression, unencumbered by handrails, tactile indicators and the like. The discrete entry ramp lends breathing space between the new building and its neighbouring terrace house, while “its bitumen finish signifies a continuation of the public realm as it snakes around the building,” explains Rob.
The Dentist’s minimalist curved façade departs from the neighbouring residential vernacular yet references the streetscape’s datums and material profiles as a binding throughline. A podium of cream bricks with red brick walls continues the language of the site’s heritage building on the ground floor, while pleated metal cladding above offers a lightweight counterbalance, a nod to the surrounding corrugated iron roofs, with a fine vertical expression that bleeds into the sky.
Upon entry, visitors are met with a warm plywood lined interior that follows the building’s curved expression. Tactility and natural grain “challenge the cold and clinical stereotype of dental practices in favour of a more comfortable and personal experience,” remarks Rob. Polished concrete floors accentuate the interior’s enduring sensibility, complemented by iconic Artek ‘Chair 66’ chairs, which mirror the interior’s curved detailing and material logic with precision.
The careful sequencing of space delineates clear pathways through the practice, with tailored openings maintaining visual connections to the street. Consulting spaces occupy the front rooms of the existing dwelling, crafting a natural, screened threshold between old and new. Carefully bound to its site, The Dentist offers a sensitively resolved addition to the neighbourhood, evolving the narrative with consideration and restraint.
from thelocalproject
'Commerce' 카테고리의 다른 글
| *스시레스토랑 Child Studio Subtly Blends Modernist and Japanese Elements in a London Sushi Restaurant (0) | 2023.02.24 |
|---|---|
| *피셔리 터미널 [ Estudio Acta ] Fishery Terminal Lonja De Pescado (12) | 2023.02.16 |
| *인더스트리얼 코스메틱 인테리어 [ AIM Architecture ] HARMAY in Shenzhen (0) | 2023.02.07 |
| *빈티지 까페 [ Studio Sherpa ] Vonzrr (0) | 2023.02.02 |
| *오트밀 팩토리 [ JSPA Design ] Oatmeal Factory (0) | 2022.12.21 |