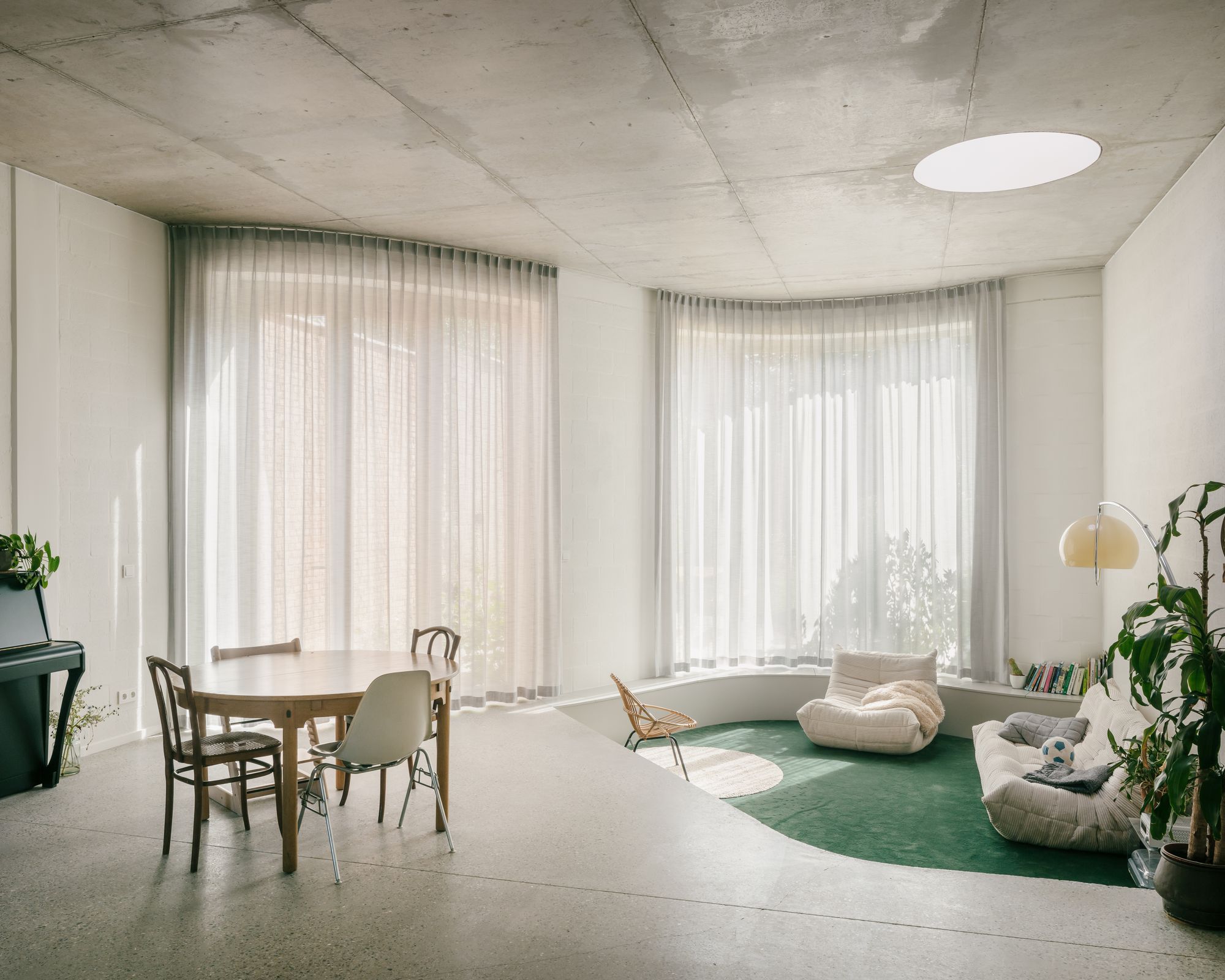
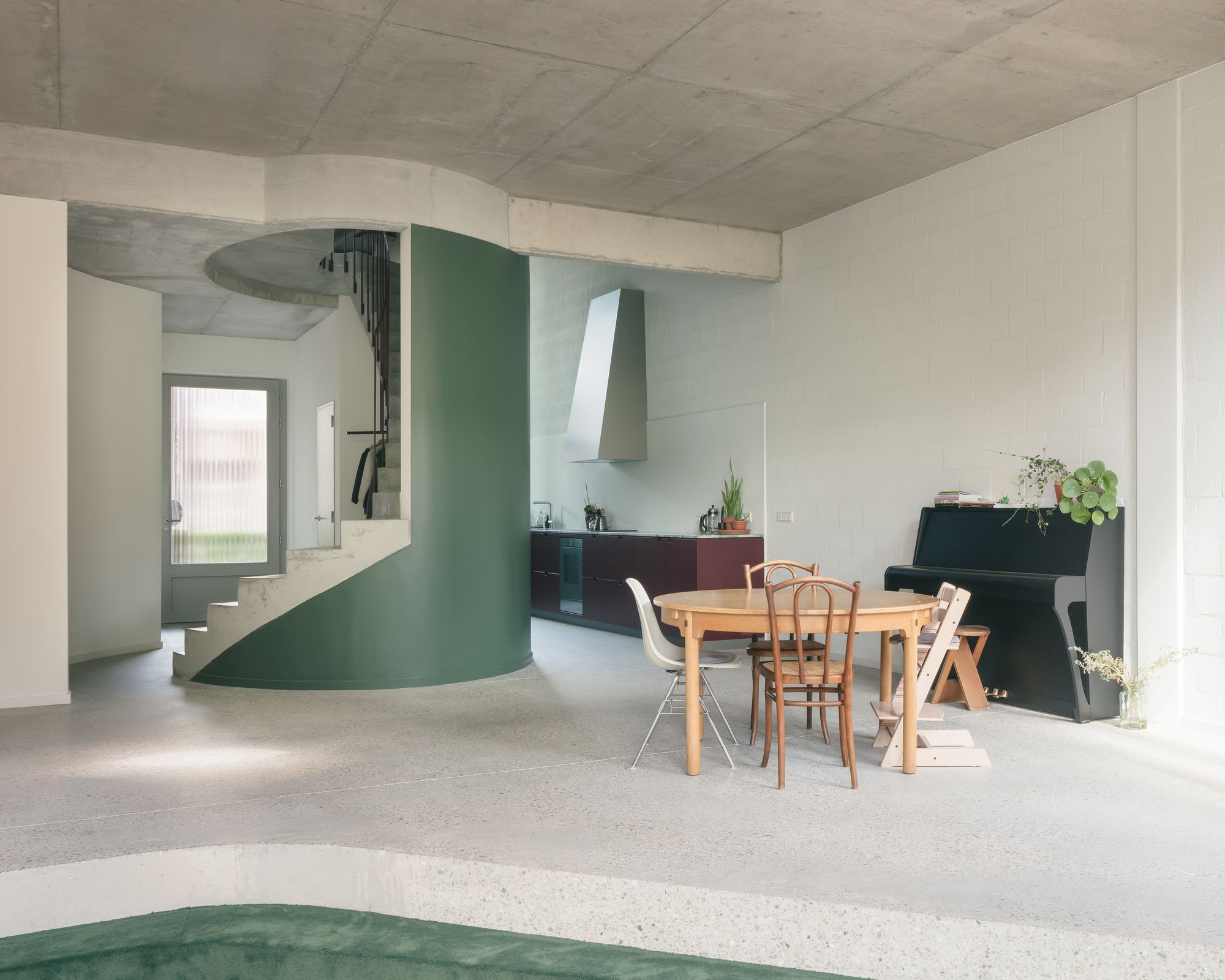 |
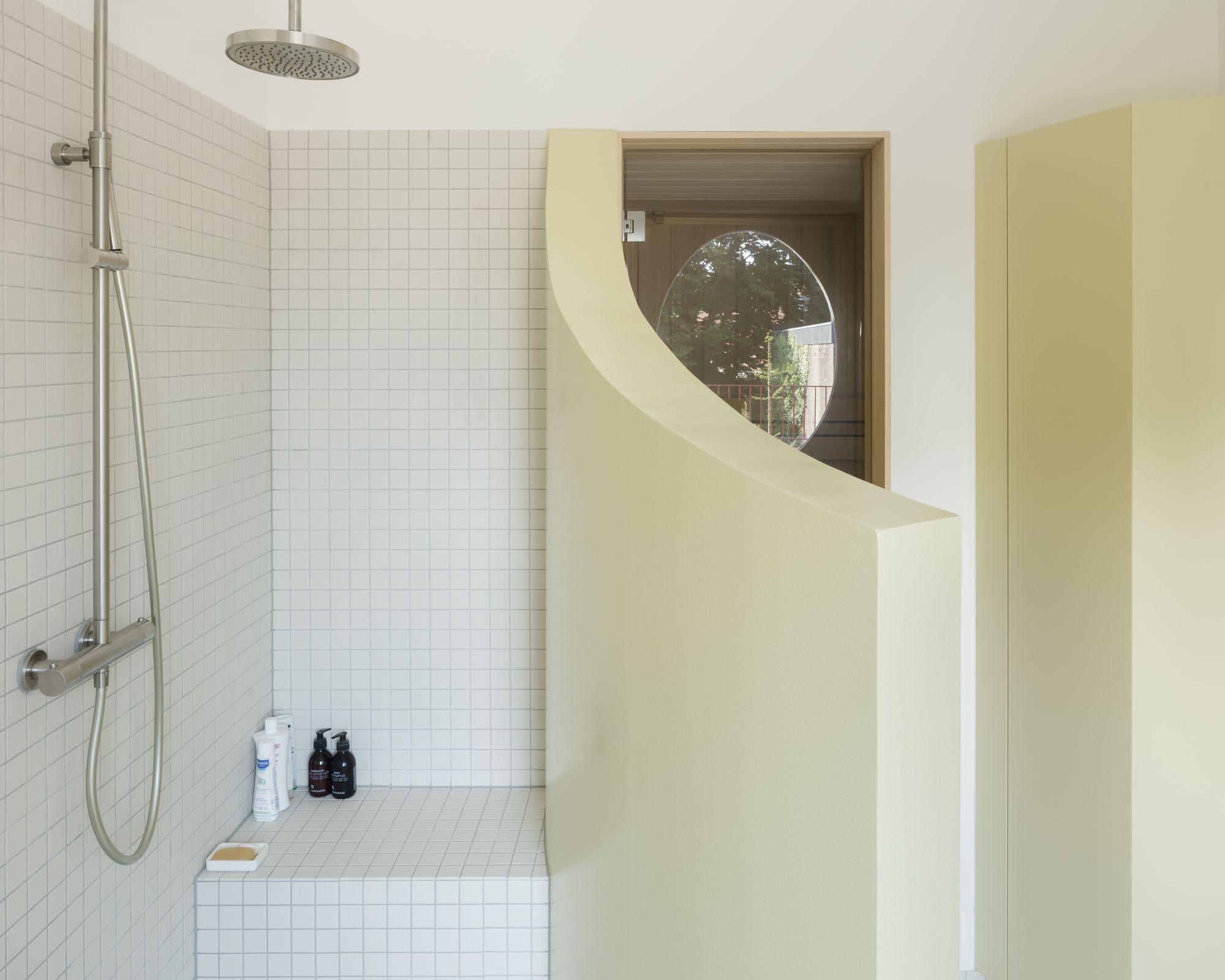 |
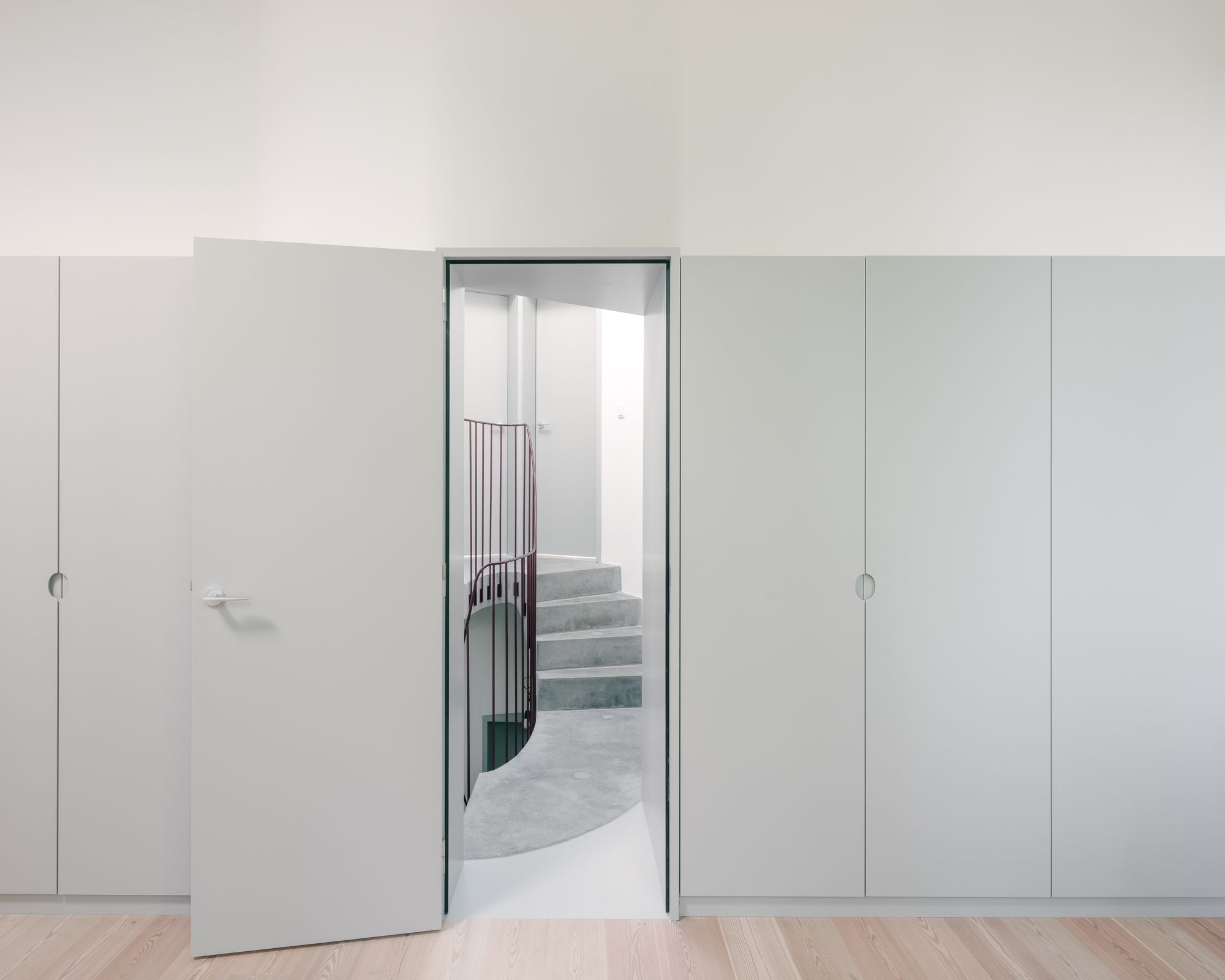 |
Poot Architecture-Saint Benedic
감성적인 곡선과 미니멀한 공간이 전달하는 세인트 베네딕. 50년대~60년대 건물들 사이에서 우아한 건축환경을 보여준다. 절제된 공간 속, 원형계단은 위아래를 연결하는 소통공간인 동시에 생활공간을 구현한다.

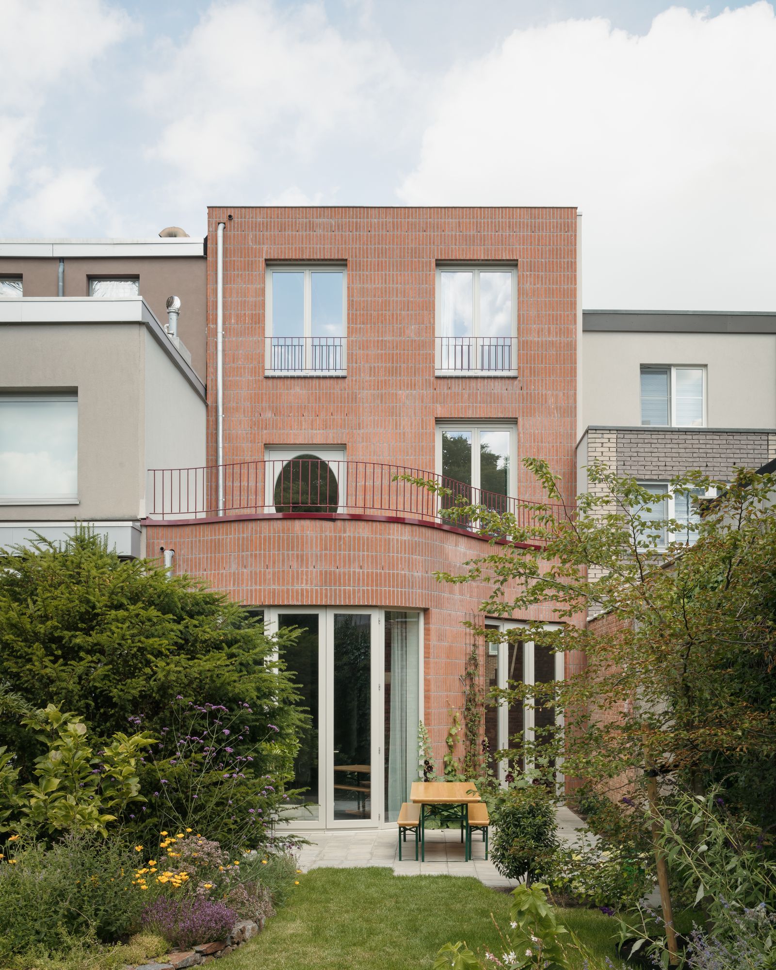


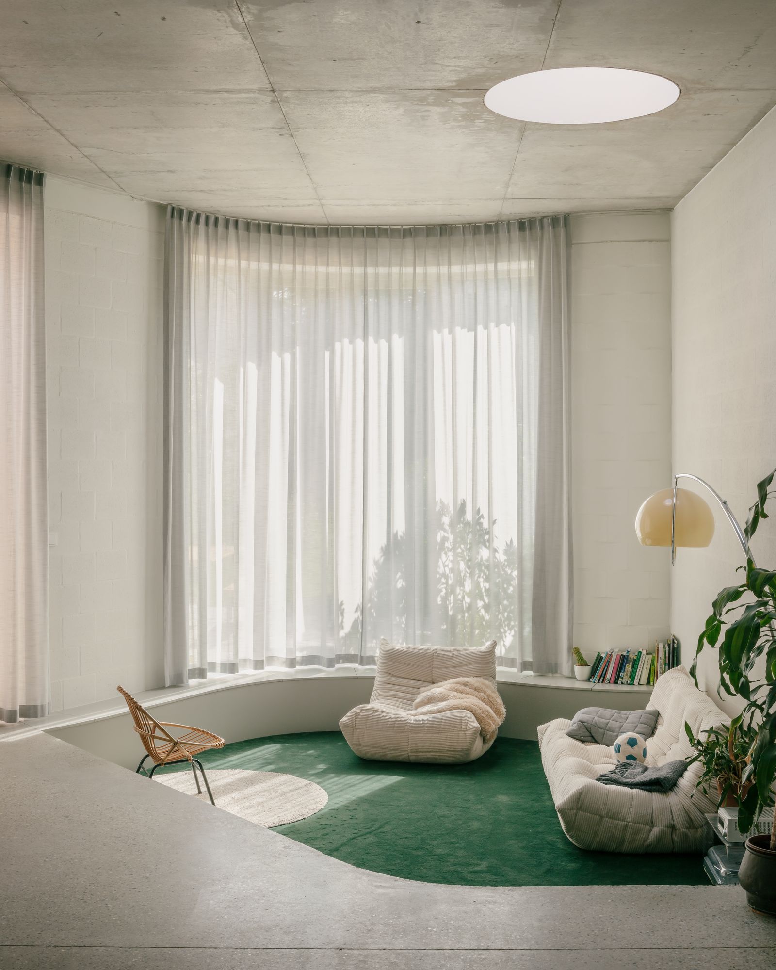
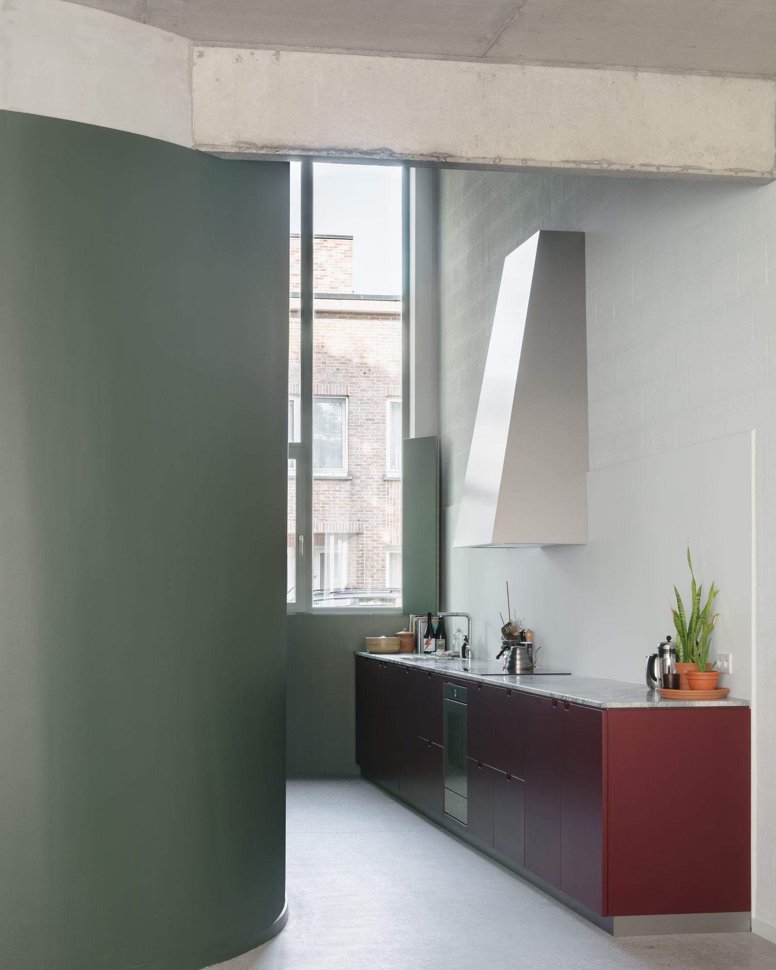
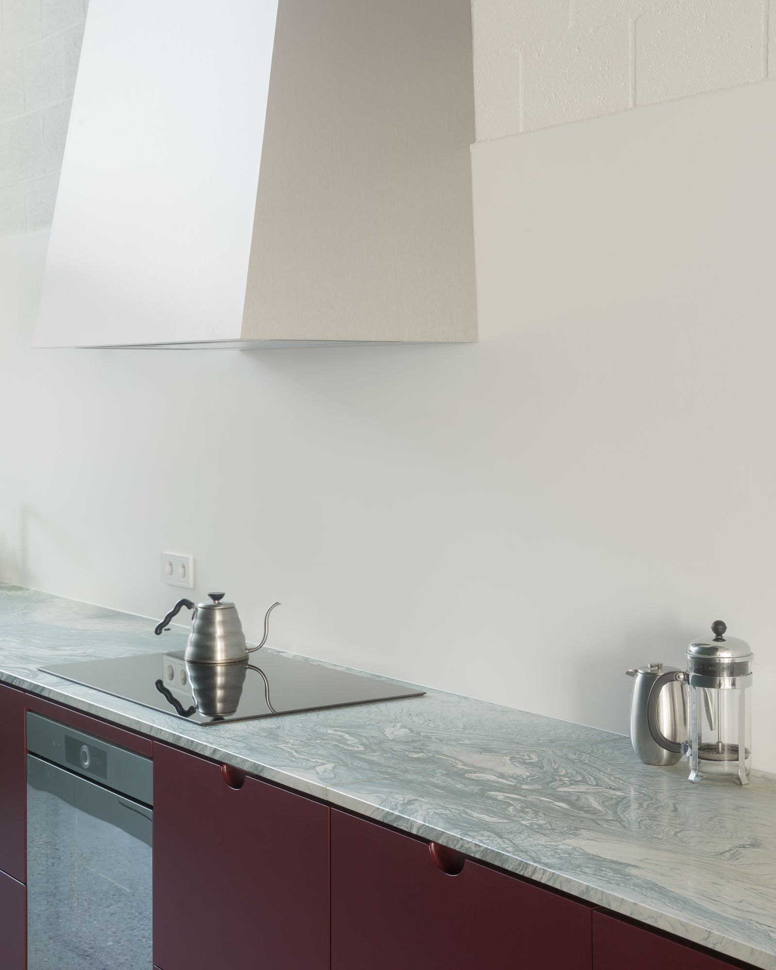


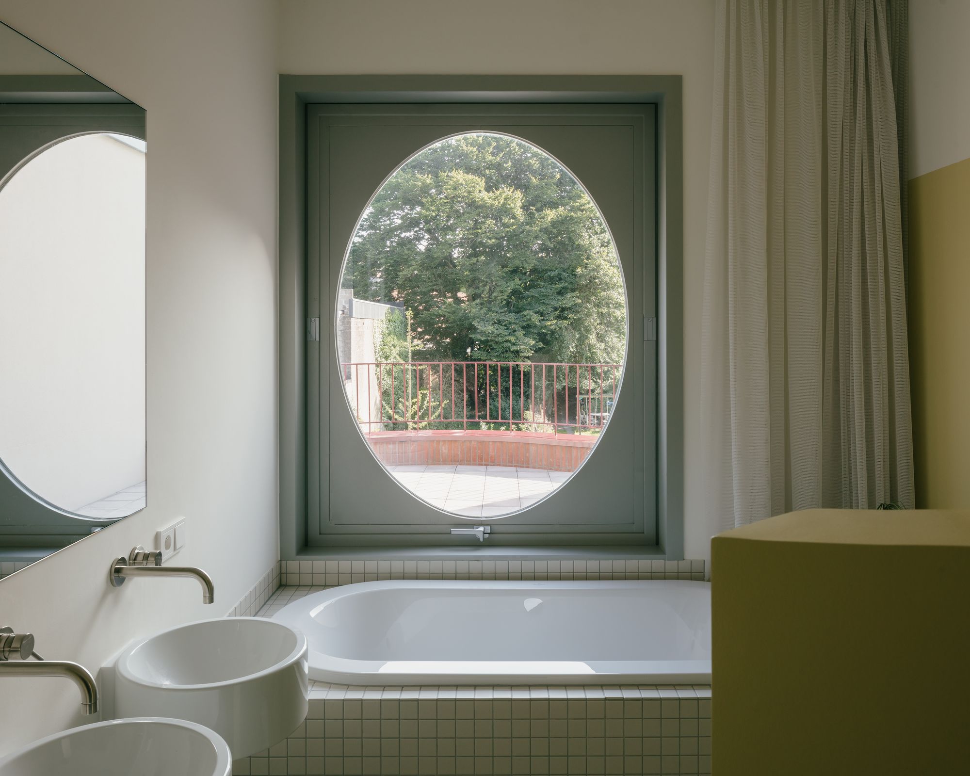
Saint Benedict is a minimal house located in Mortsel, Belgium, designed by Poot Architecture. A lot in the row is built on for the first time. In a street with mostly monotonous houses from the 50s and 60s, the rare bay windows are the only inspiring elements. The design is an interpretation of the typical aspects: the neutral red brick is used in a vertical tile bond, the bay window is executed as a round shape. The plan is organized around the central oval staircase: the living space is spread over two levels for different moments in the day: working at home, reading, playing,… A double-height kitchen on the street side gives the house a large dimension and ensures the connection between the different living areas. In the sleeping quarters and an extra study, on the other hand, the emphasis is on seclusion and silence.
Photography by Stijn Bollaert
from leibal