
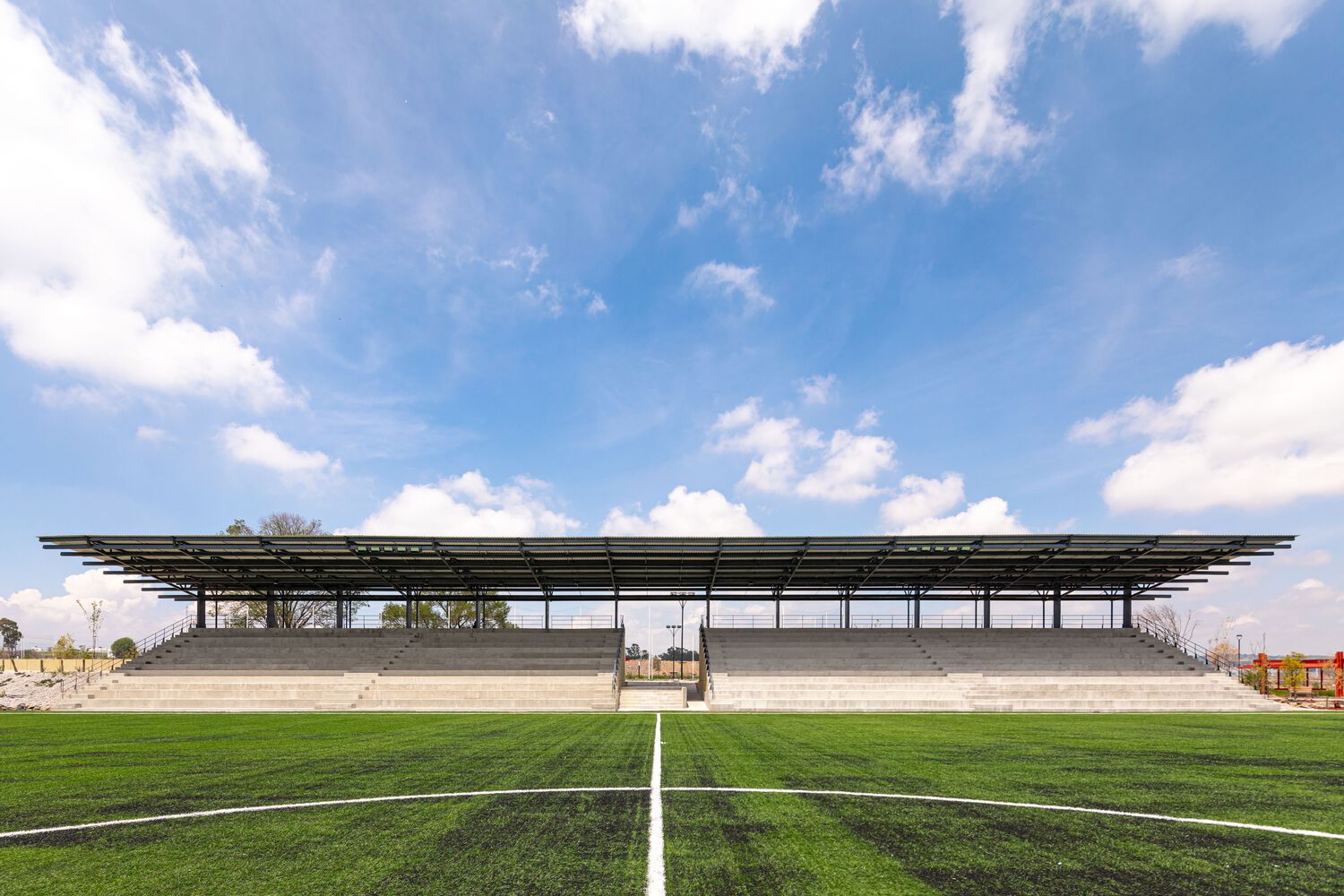 |
 |
 |
Taller de Arquitectura Miguel Montor-Truper Sports Center
트루퍼 스포츠센터를 이용하기 위해서는 미로같은 공간을 지나야 한다. 콘크리트로 구축된 열린 공간은 방문자들을 위한 안내자 역활과 건축적 산책로를 제공하는 심미적 역활을 함께 한다. 특히 인상깊은 천장 캔틸레버 구조는 가로 방향의 연속된 보 (구조역활)가 인지 되지 않고, 길이방향의 부유하는 거대한 콘크리트 구조물을 만들어 낸다.




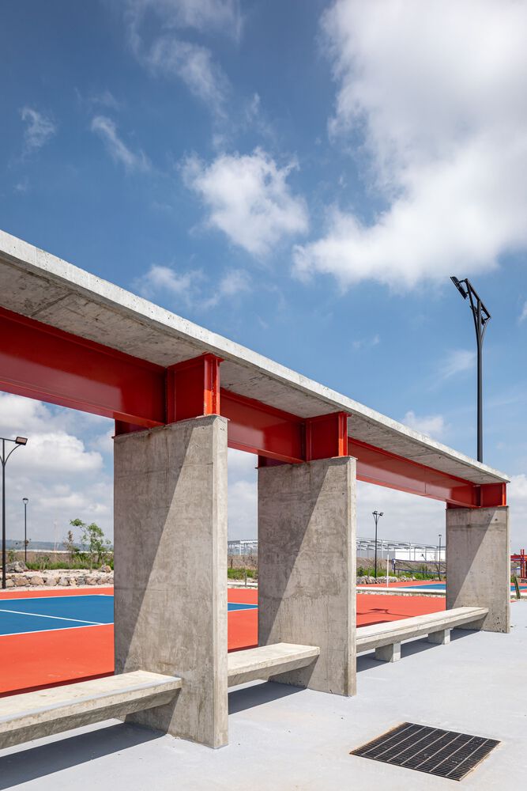
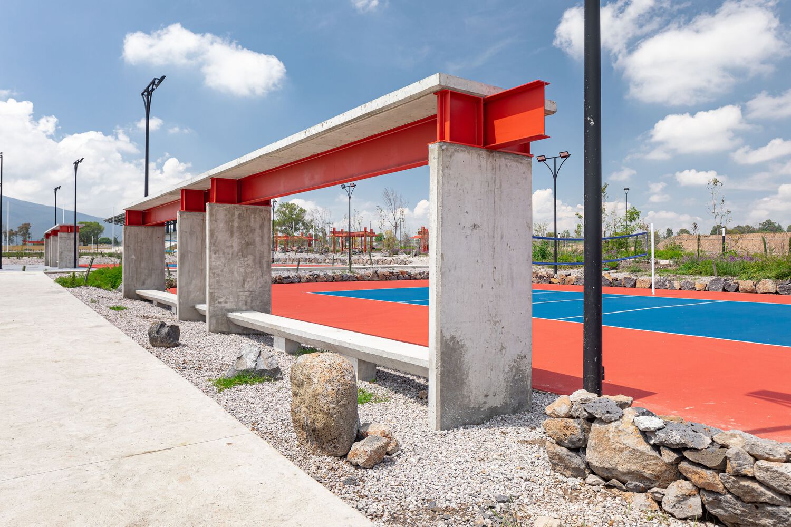


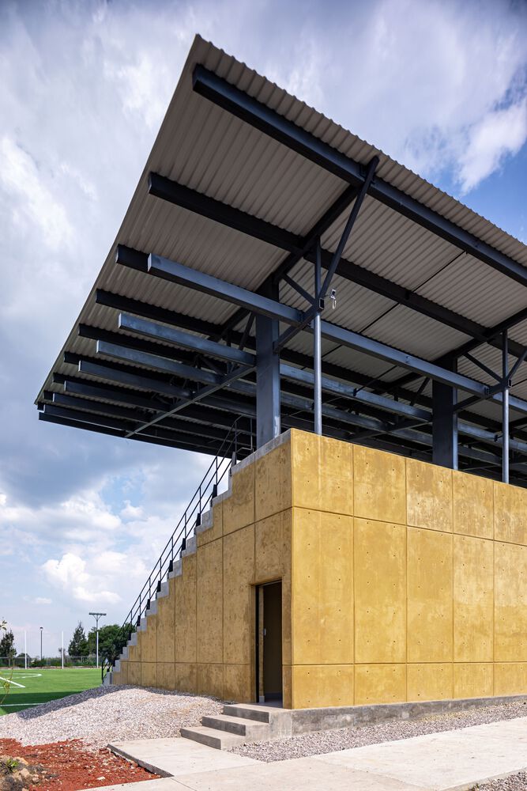

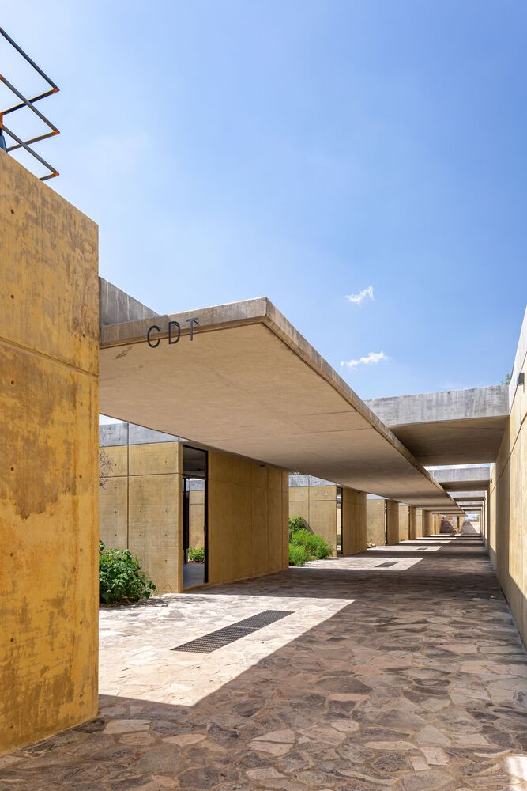

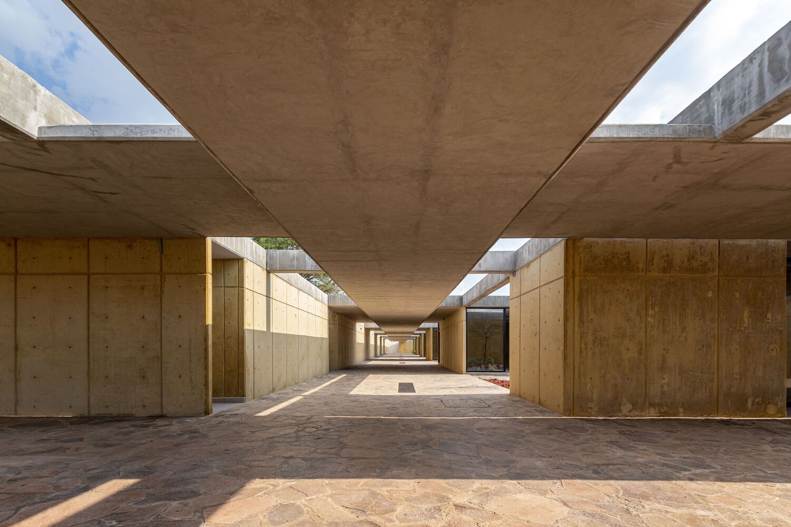
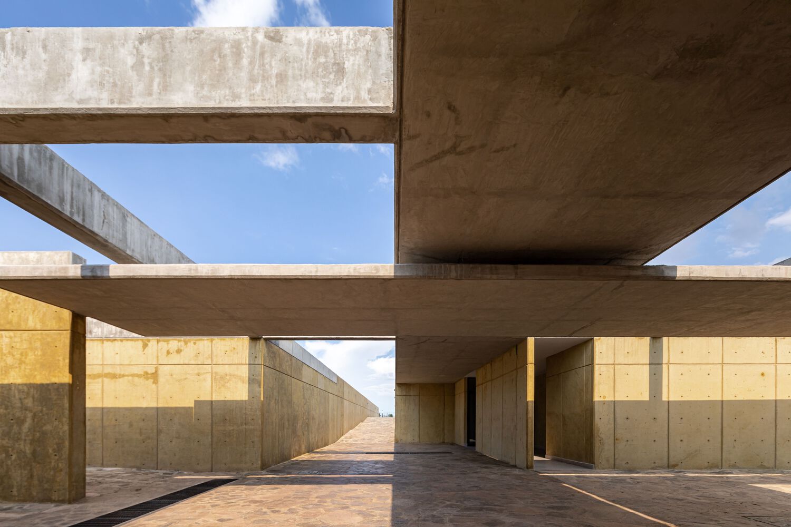

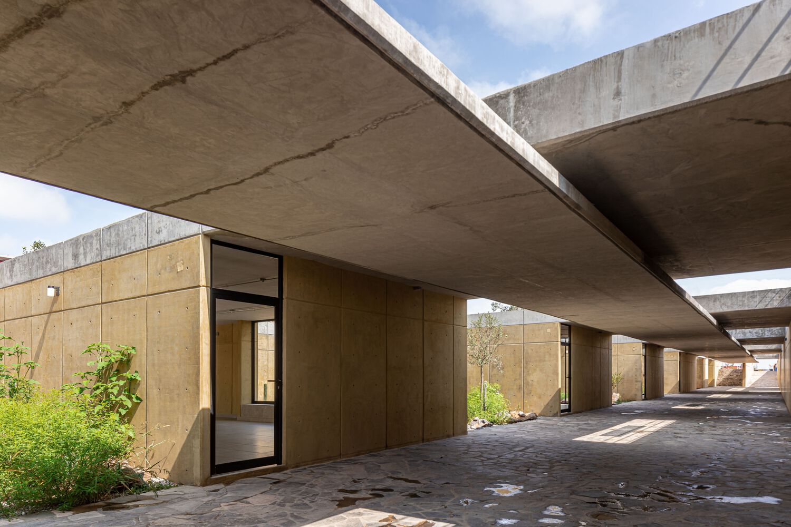
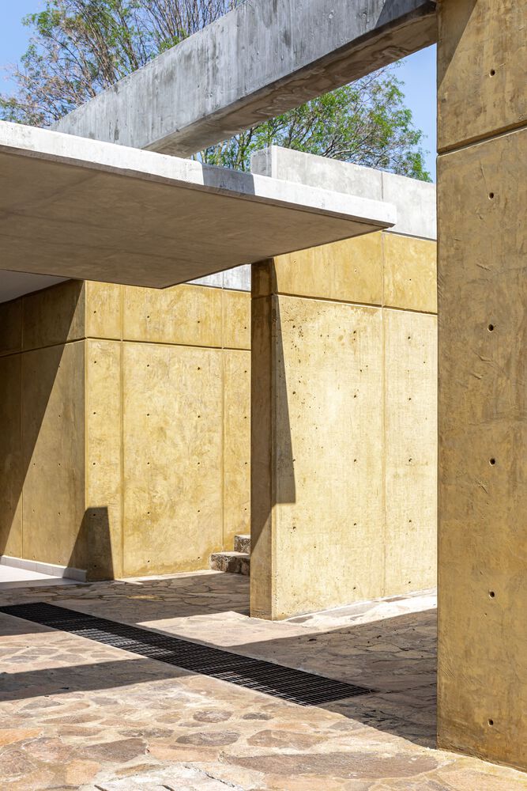
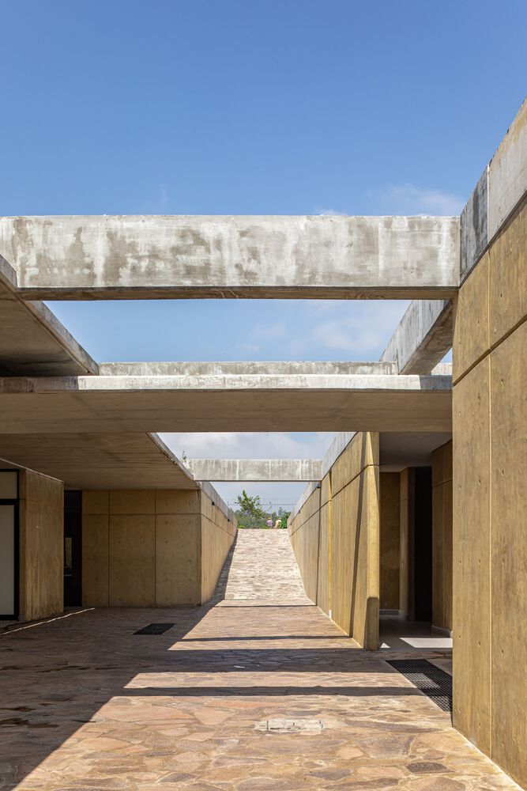








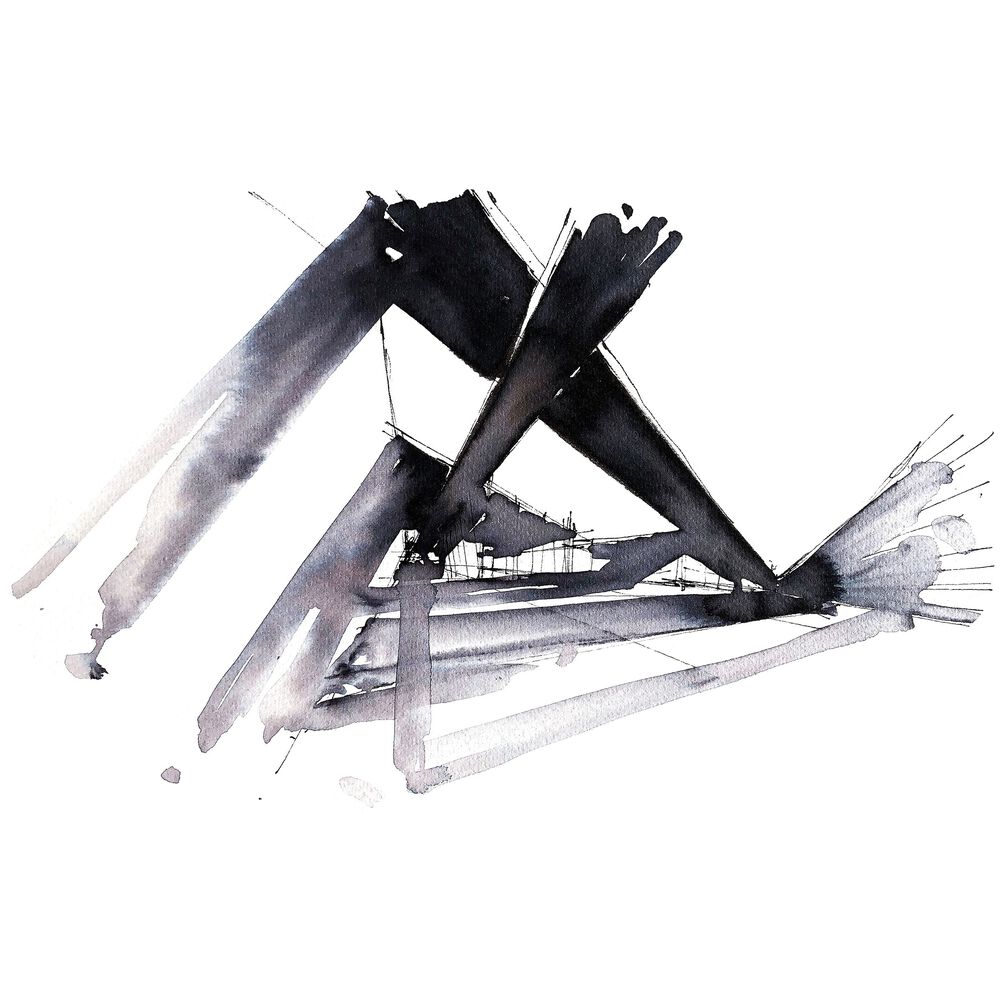





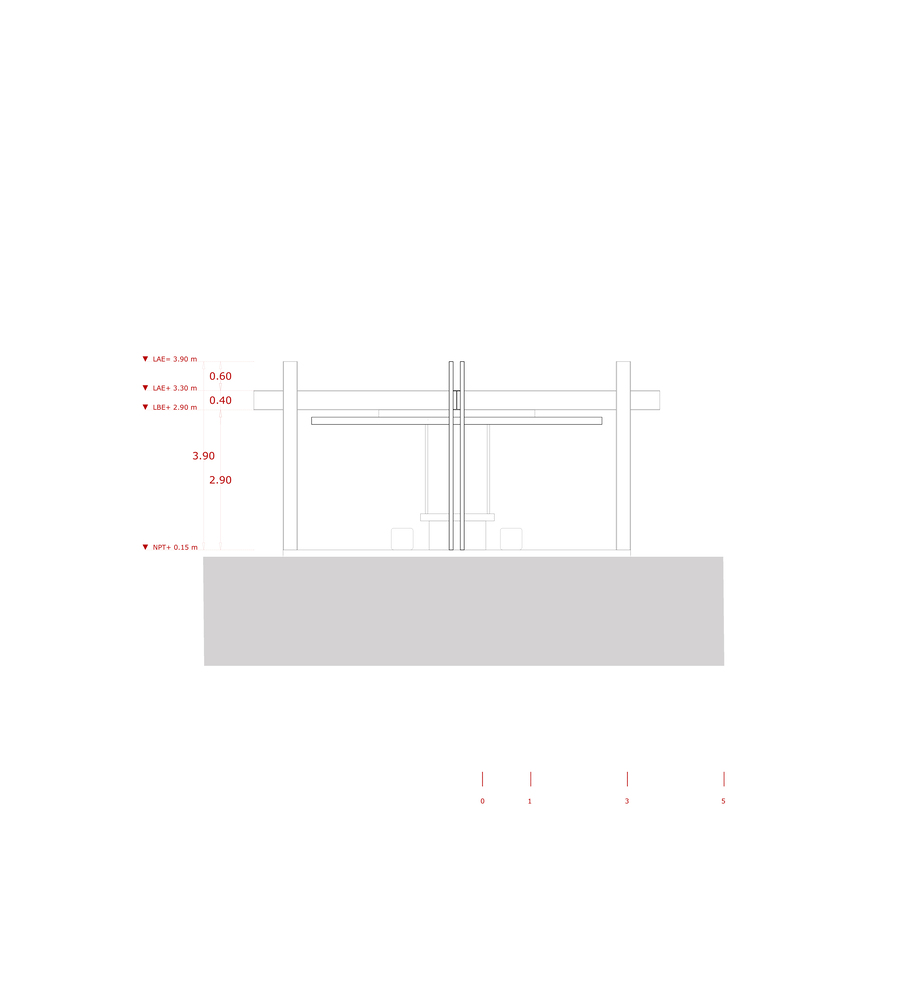



The growth of the Truper tool manufacturing plant has increased significantly in recent years. This has led to the development of its enrollment and the need to increase its facilities, such as industrial canteens, offices, parking lots, etc. Among all these needs, there is one that is very important for the company, which is the well-being of the workers and their families. The plant used to have a sports field where tournaments organized by the union were frequently held. The need for more space led to the decision to relocate the sports field. This project sought to take the intention beyond a sports field and instead create a sports and wellness center for the employees. This center was to include fronton, basketball, soccer and volleyball courts, an open air gym and a roofed gym, as well as workshop activities such as pilates and yoga. It would also include a doctor's office. Workers will be able to take their families to the facilities to enjoy sports and recreational activities, such as barbecues and picnics, thus creating a place for high-level recreation. This is how the idea of managing this sports center arose.
Part of the challenge was finding the ideal location for a program of this magnitude since it was essential to have a large area for the fields. We proposed to locate it at the end of the plant since in order for it to have a direct connection to the road, as well as an internal connection with the plant. The favourable conditions of the lot were also taken into account in the program., it was easy to place the courts, thanks to the steep nature of the terrain that was a former crop field.
Being in a valley without buildings, the intervention seeks to be almost volumetrically imperceptible and thus manifest the importance of the horizontal landscape with a building that does not hinder the plain view of the context. The built part of the program was decided to be managed below level zero with the workshops, gyms, services and the office.
The idea was that the building would not contradict the aim of being noninvasive, an approach of great importance for the company since, being an industrial building, the opposite usually happens. The built element emerges on the ground, leading to the generating of a crack where the built spaces of the program are developed. We wanted visitors to perceive a trace of pre-Hispanic heritage in their journey between stairways and terraces that descend little by little. The visitor will arrive at the site and as they travel along they will encounter the place while gradually becoming contained within it. We sought to make courtyards by drilling into the ground, this led to the workshops feeling as if they were part of the land from the beginning. Large plates and patios were generated and embroidered with uninterrupted slabs, accompanying the path of voids through the play of horizontal surfaces. The pre Hispanic sensation became more present through the routes, tectonics, sound and emptiness.
from archdaily