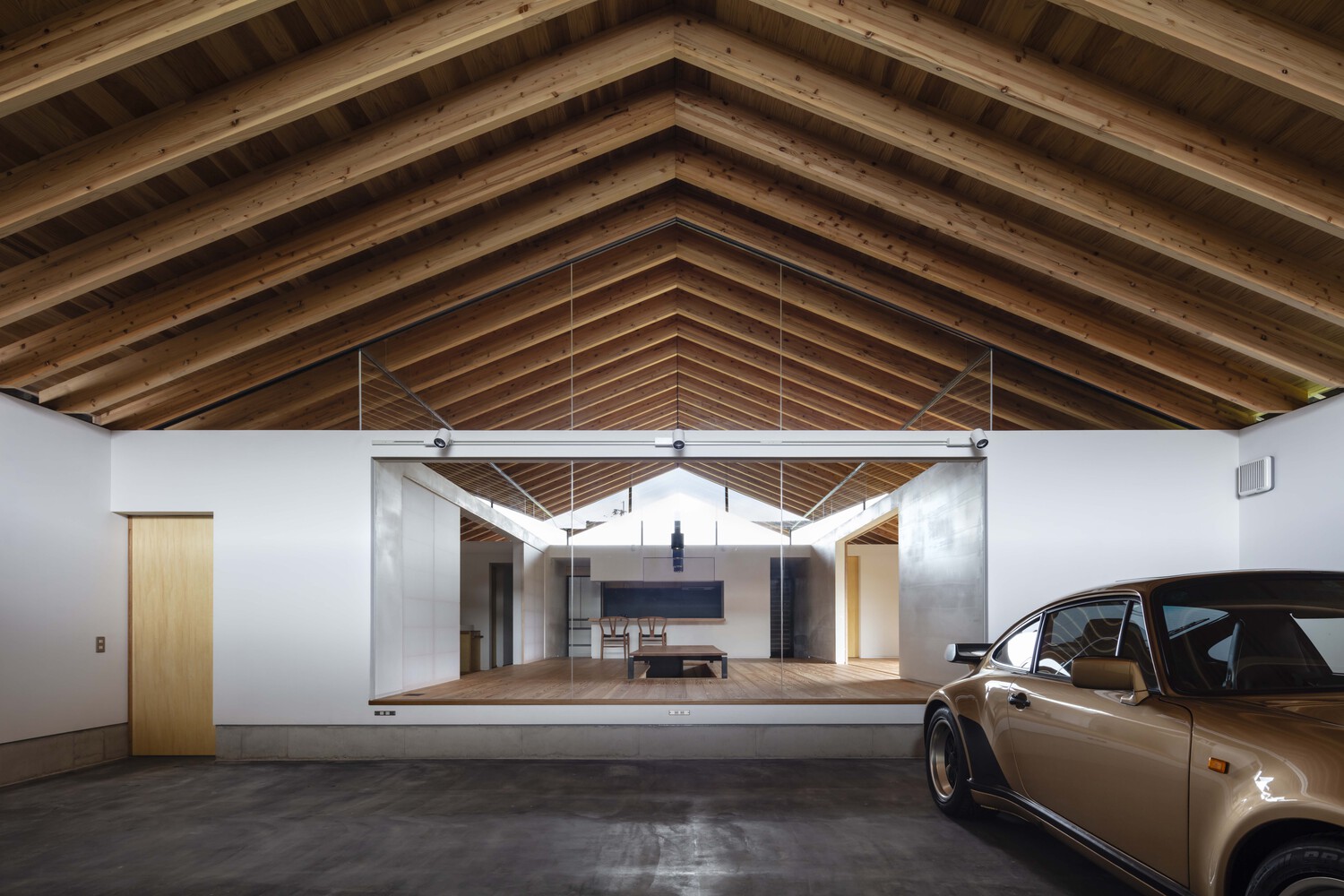
 |
 |
 |
 |
EAL-Weekend House in Kirishima
이에이알-위켄드 하우스
Weekend House in Kirishima is a minimal residence located in Kagoshima, Japan, designed by EAL. The living space is only one-third of the total floor area and the multi purpose garage and storage account for the rest. So, this house is like a small residence built in a large warehouse. It was intended to turn this unusual areal balance to its advantage and consider new solutions for a sustainable building. In a Japanese traditional house, main rooms (e.g., living room, bedroom) were surrounded by non-living spaces such as veranda and attic space. These non-living spaces worked as not only a passage and storage but also a buffer space (air space) in between the outside and living spaces. For instance, a veranda was used to regulate a connection between the outside and inside by opening and closing its fittings in accordance with seasons and time. This is the wisdom incorporated into a traditional Japanese house cultivated before the modern era when no mechanical HVAC system exist. This project aimed to stabilize the thermal environment of the living space by surrounding it with non-living spaces regarded as air space, referring to the traditional wisdom in terms of environmental adjustment.
First, five basic plans were made according to the client’s demand, and an indoor environment of those was tested using computer simulation. It was revealed that the air space worked well but thermal insulation should be used for the roof to prevent excessive solar radiation heat. Based on this study, the surrounding three sides (south, east, and west) of the living space by non living spaces, insulating the north side and roof and raising the ceiling height assuring air space above were decided as the final composition. This is a comb
ination of traditional and modern methods in terms of environmental adjustment. An actual thermal environment was measured in the building constructed from September 2021 to February 2022. The results show that the air space (non-living space) mitigates heat transfer between the living space and outside, and the day temperature difference becomes stable like insulating. Especially in the winter (December), it was confirmed that the temperature of the living space was maintained about 10 degrees Celsius higher than the outdoor temperature without heating.
Photography by Shigeo Ogawa, Atsushi Takano



일본 건축가 EAL이 일본 가고시마에 설계한 위켄드 하우스는 미니멀 하우스 입니다. 집안 내부에 차고가 위치한 특이한 점과 같이 생활공간(거주공간)은 전체 면적의 1/3수준 밖에 되지 않는다. 나머지는 차고와 창고, 다목적공간이 자리한다. 이러한 공간구성은 일본의 전통적인 건축양식을 지속가능한 건축으로 구현하기 위한 어휘로 사용된다. 비거주공간으로 생활공간을 둘러 쌓는다. 공간의 완충지대를 형성함으로써 기계장치를 사용하지 않는 지속가능한 건축을 완성한다.
*현대적 감각으로 재해석한 고딕 교회 [ Axis Mundi ] Cathedral Fold
7개의 굽이치는 폴딩안에 형성된 7개의 성스러운 예배공간은 7일동안 만들어진 성스러운 역사를 재연한다. 현대적인 감각으로 재현한 고딕양식은 우리가 가지고 있는 교회의 이미지를 형상화
5osa.com

from leibal
'House' 카테고리의 다른 글
| *안식처 [ Matyas Architects ] Wheelers Hill Residence (0) | 2022.04.22 |
|---|---|
| *후정 리모델링 Luke Fry squeezes extension behind bungalow in Melbourne (0) | 2022.04.21 |
| *루이스칸 피셔하우스 [ Louis Kahn ] Fisher House (0) | 2022.04.13 |
| *숲속의 콘크리트 [ James Stockwell Architect ] Bunkeren-Carefully Balanced Planes (0) | 2022.04.12 |
| *중정 ㄷ 하우스 [ OODA ] Casa CM (0) | 2022.04.07 |