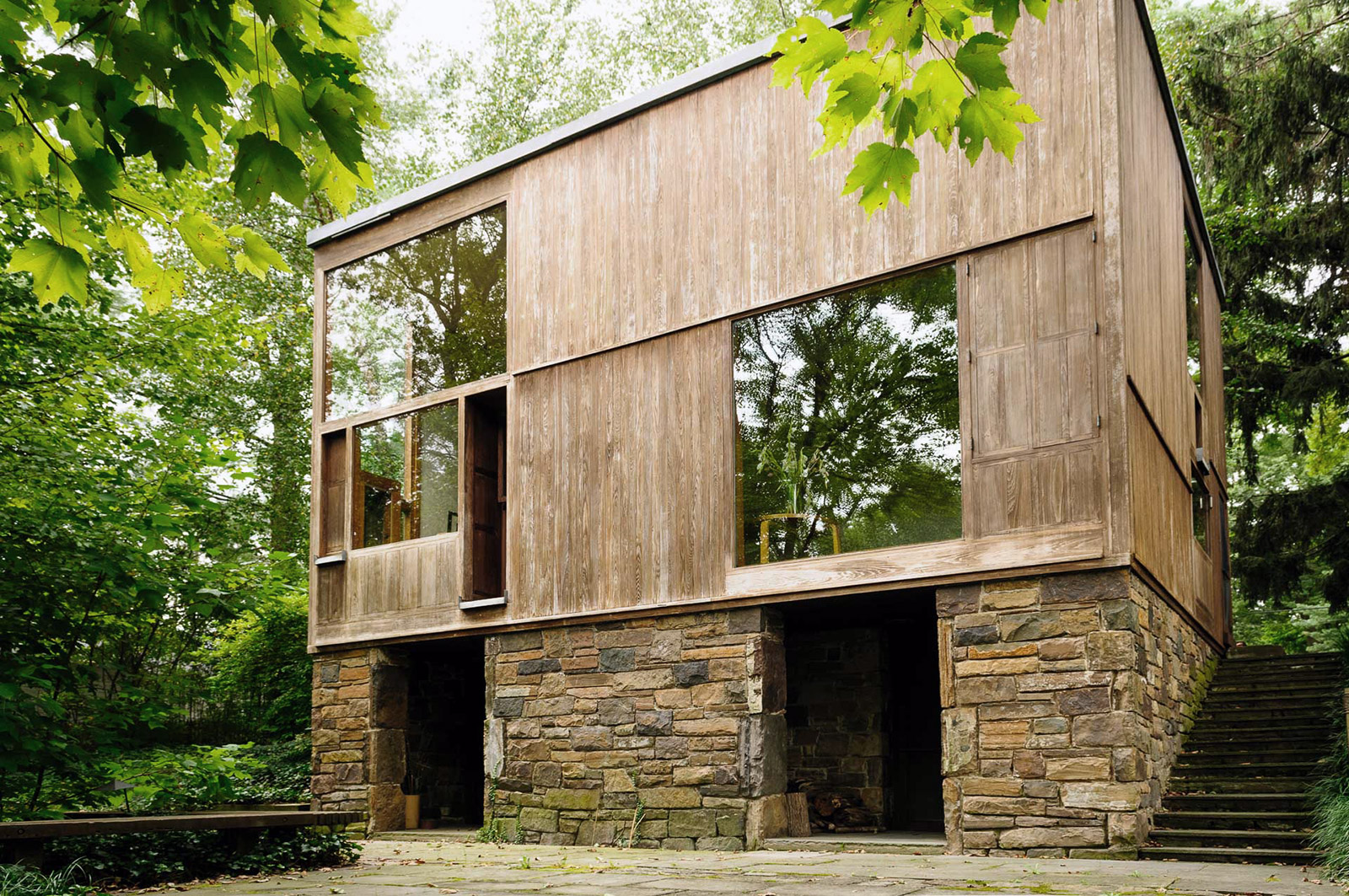
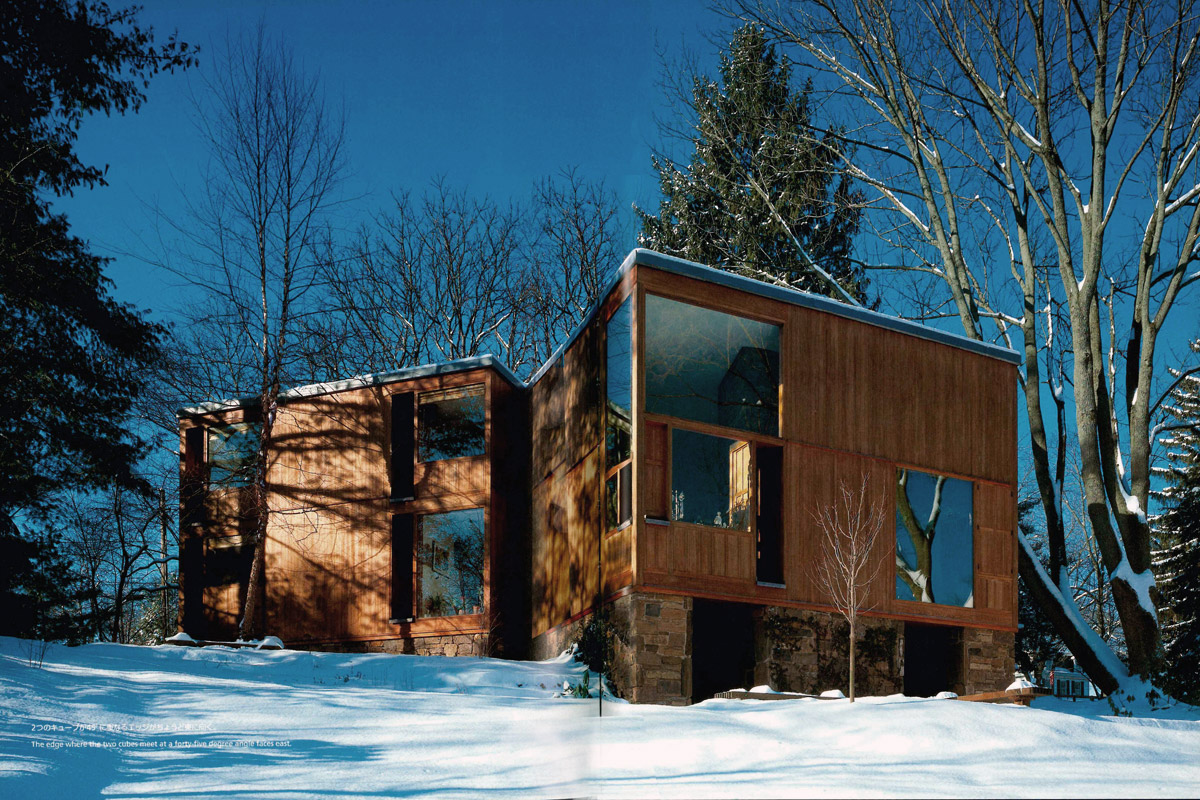 |
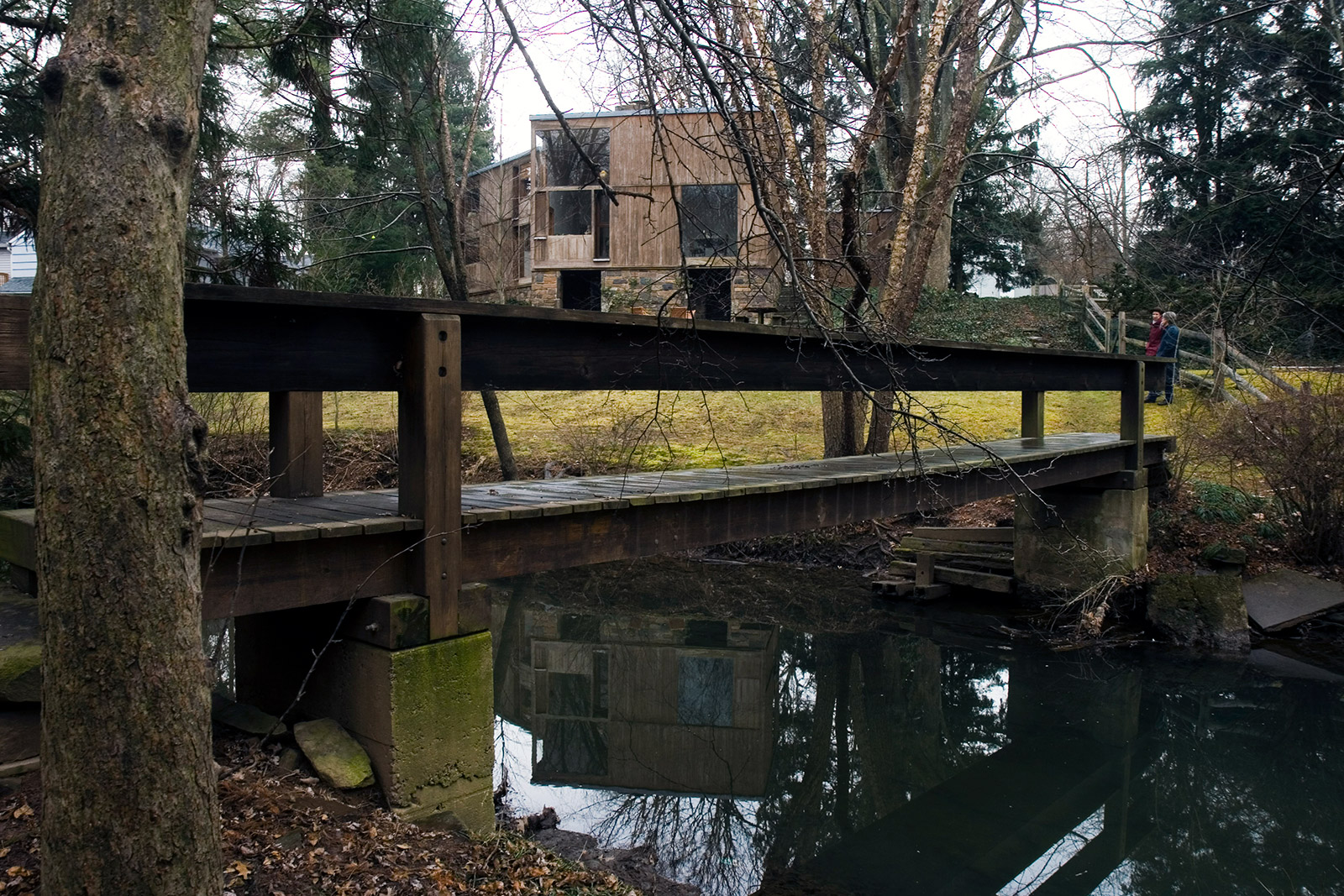 |
 |
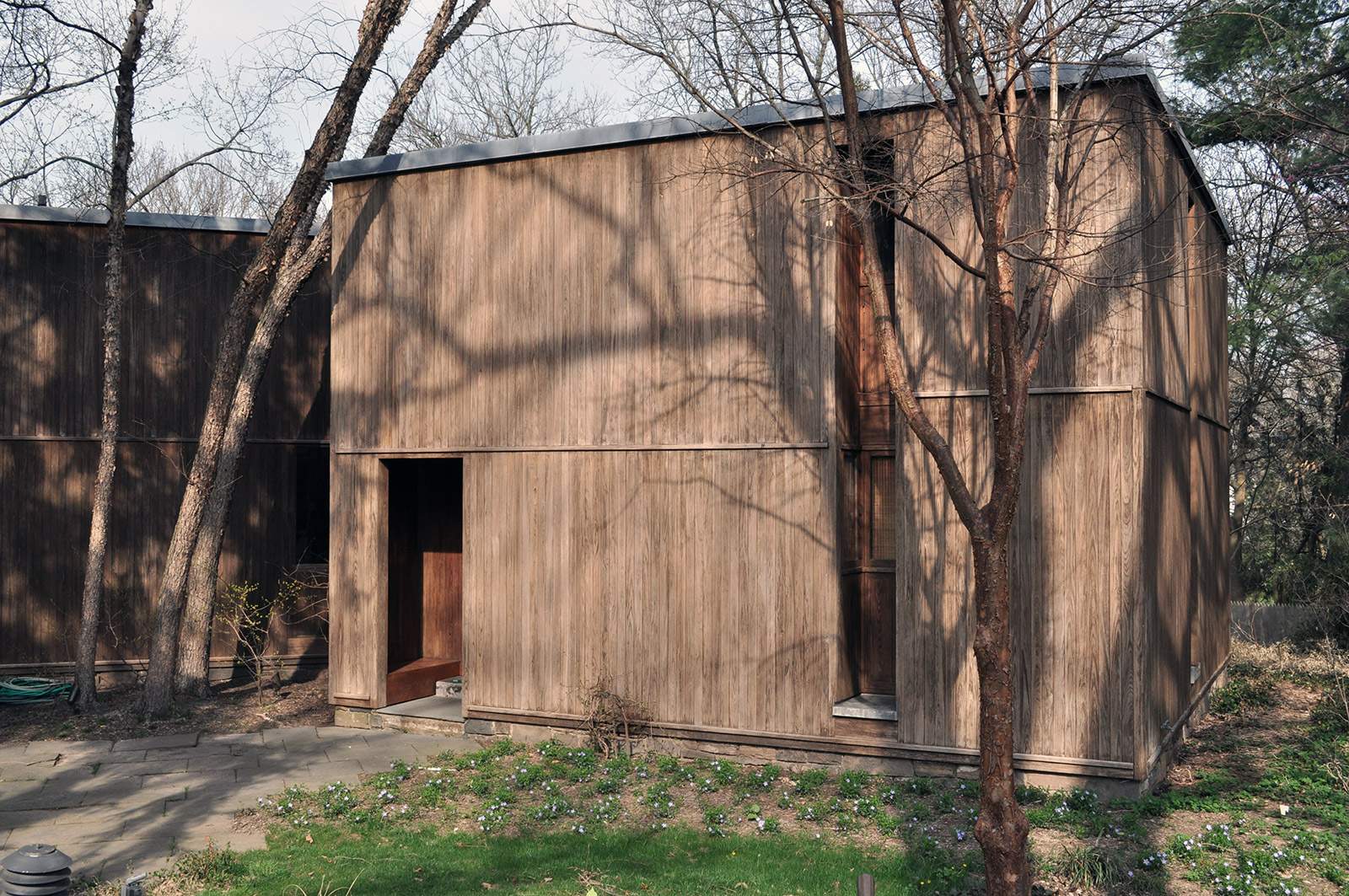 |
-루이스 칸의 아이코닉 피셔 하우스: 모던 건축의 걸작
루이스 칸의 피셔 하우스, 혹은 노먼 피셔 하우스는 1967년 펜실베니아주 해트버로에 지어진 유명한 건축물이다. 이 집은 두 개의 정육면체 구조, 견고한 석재 기초, 그리고 복잡한 편백나무 외장으로 유명하다. 칸의 독특한 건축 스타일을 보여주는 대표적인 예시로, 그의 동시대 건축가들과 차별화된다.
-루이스 I. 칸의 독특한 주거 디자인
칸은 모던한 선형 디자인을 피하고, 단순한 기하학적 형태를 강조했다. 두 개의 정육면체는 공공 공간과 개인 공간을 분리하는 역할을 한다. 피셔 하우스는 칸의 작은 주거 건축물 중 가장 명확한 예시로, 당시 그가 추구한 독특한 건축 스타일을 잘 보여준다.
-설계 철학과 실행
피셔 박사 부부는 펜실베니아주 해트버로에 콜로니얼 스타일의 집에서 살았고, 새로운 집을 근처에 짓고자 했다. 1960년에 칸을 만나 45,000달러의 예산을 설정했다. 예산 제한으로 인해 칸은 첫 스케치 계획에서 세 개의 방을 삭제했다. 이 시기에 칸은 솔크 연구소와 방글라데시의 수도 단지 프로젝트도 진행하고 있었다.
초기 설계에서는 두 개의 정육면체가 분명히 드러나며, 각 구조 내에서 수직으로 이동한다. 칸은 리빙룸과 다이닝룸을 분리하는 큰 돌 벽난로를 계획했다. 방글라데시에서 일하는 동안, 칸은 두 개의 정육면체가 각도로 교차하는 아이디어를 발견했다. 초기 계획에서는 한 구조는 석조, 다른 구조는 목재로 만들 계획이었으나, 예산 제한으로 이 아이디어를 삭제했다. 최종 프로젝트는 석조 기초와 플린트 위에 두 개의 목재 정육면체가 놓이는 형태로 완성되었다. 목재는 깊은 창문 포켓과 내장형 캐비닛, 테이블, 좌석 등으로 제작되었다.
-공간 구성
피셔 하우스는 공공 공간과 개인 공간을 두 개의 별개 2층 볼륨으로 분리한다. 개인 볼륨은 북남 축을 따라 정렬되어 있으며, 공공 볼륨은 드라이브웨이와 평행한 북동-남서 선을 따라 45도 회전되어 있다. 공공 공간은 정사각형 평면으로 입구 복도, 1층의 마스터 베드룸, 2층의 두 개의 침실을 포함한다. 두 번째 볼륨은 약간 직사각형 평면으로, 리빙룸, 다이닝룸, 키친 공간을 포함한 더블 하이트 룸으로 구성되어 있다. 집 전체에 깊이 있는 창문이 있어 겨울에는 빛이 들어오고 여름에는 직사광선을 차단한다.
-건축적 혁신
칸은 창문에 깊은 인덴테이션을 사용하여 좌석이나 수납 공간 같은 점유 가능한 공간을 만들었다. 이는 당시 매우 혁신적으로 여겨졌다. 주요 생활 공간 근처의 큰 벽난로에서 이러한 변화를 가장 잘 볼 수 있다. 칸은 창턱을 활용해 좌석 공간과 눈에 띄지 않는 수납 선반을 만들었다. 깊은 인덴테이션은 폭풍우 동안 창문을 열 수 있게 해준다. 벽난로는 거실과 주방 공간을 약간 분리하지만, 여전히 주방은 당시 전통적으로 공공 영역에 더 개방되어 있다. 두 개의 별도 볼륨을 만든 결정은 집과 의사의 진료소라는 원래의 이중 설계 요구 사항에 의해 주도되었다.
-중요성
피셔 하우스는 칸의 디자인 활동이 왕성했던 시기에 지어졌다. 이는 마가렛 에셰릭 하우스와 필립스 엑시터 아카데미 도서관 사이에 위치하며, 솔크 연구소와 같은 시기에 지어졌다. 칸은 주택 설계를 통해 자신의 건축에 대한 아이디어를 테스트했다.
칸은 자신의 작품에 영속성과 웅장함을 부여하려 했지만, 모더니즘의 아이디어를 친숙한 장소로 가져오려 노력했다. 피셔 하우스에서 칸은 돌 플린스를 사용해 영속성을 부여했다. 이 플린스 위에 고고학적 요소를 지어냈다. 피셔 하우스의 목재는 엄격히 현대적인 디자인 속에서 따뜻함과 전통의 느낌을 제공한다.
-모던 건축의 걸작
루이스 칸의 피셔 하우스는 그의 독특한 주거 설계 접근 방식을 보여주는 건축 걸작이다. 이 집의 두 개의 정육면체 볼륨, 견고한 석재 기초, 복잡한 편백나무 외장은 모던 건축의 대표적인 예시이다. 칸의 혁신적인 공간과 재료 사용은 오늘날까지 많은 건축가들에게 영감을 준다. 피셔 하우스는 모던한 원칙과 전통의 따뜻함을 결합한 영원한 작품으로 남아 있다.
translated by ChatGPT
Fisher House Technical Information
Architects: Louis Kahn
Location: 197 E Mill Rd, Hatboro, PA 19040, Pennsylvania, United States
Clients: Norman and Doris Fisher
Topics: American Houses, Wood Construction, Squares
Project Year: 1960-1967
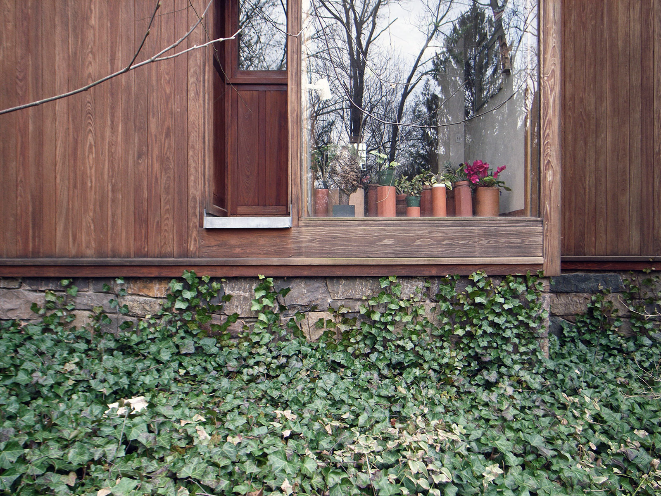
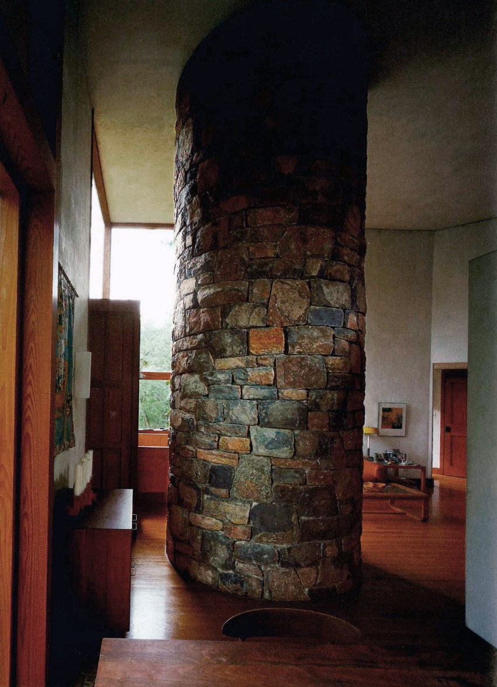
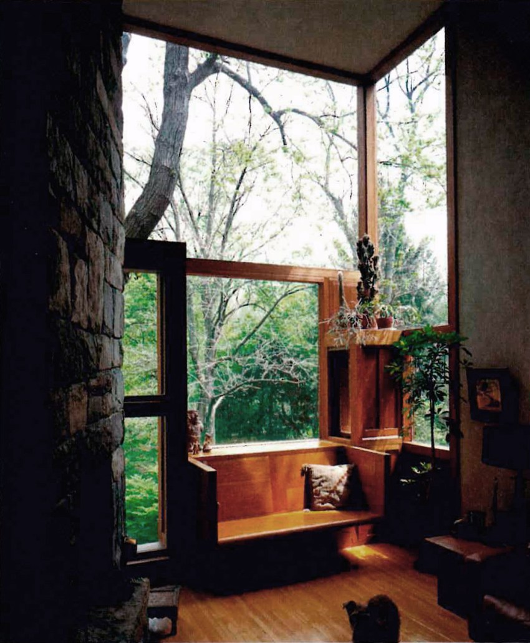

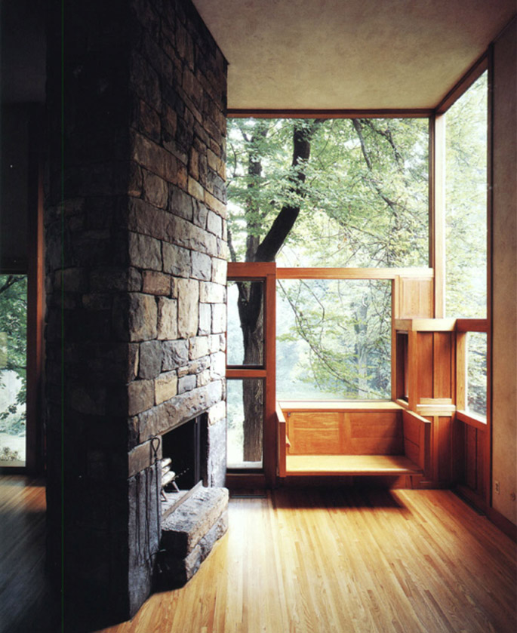
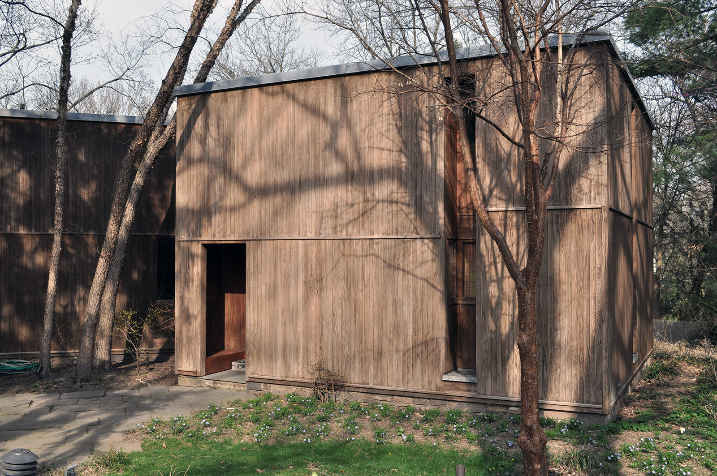
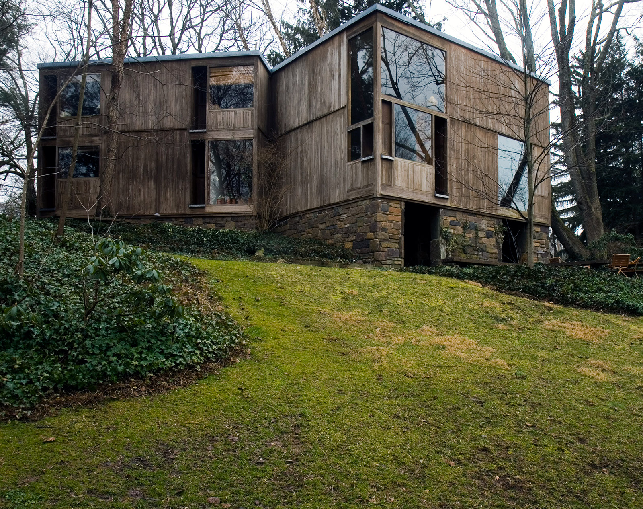



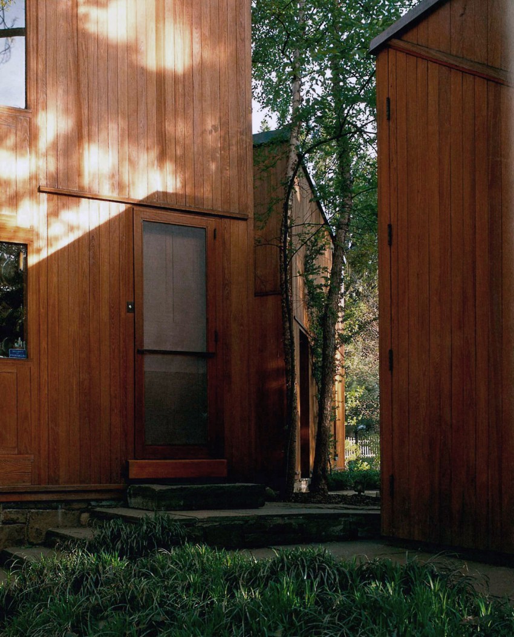




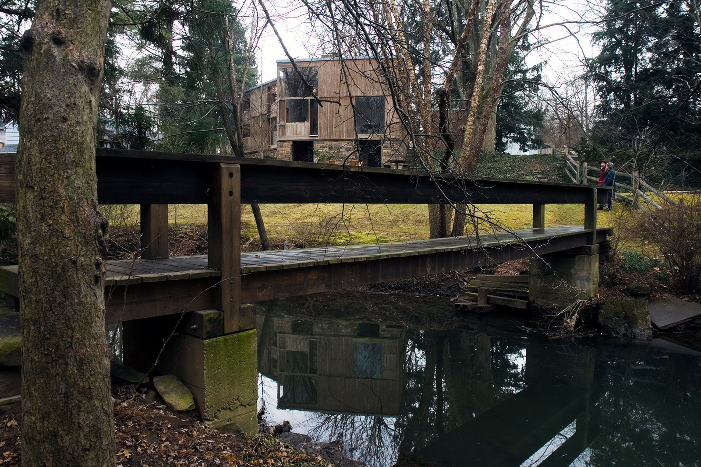



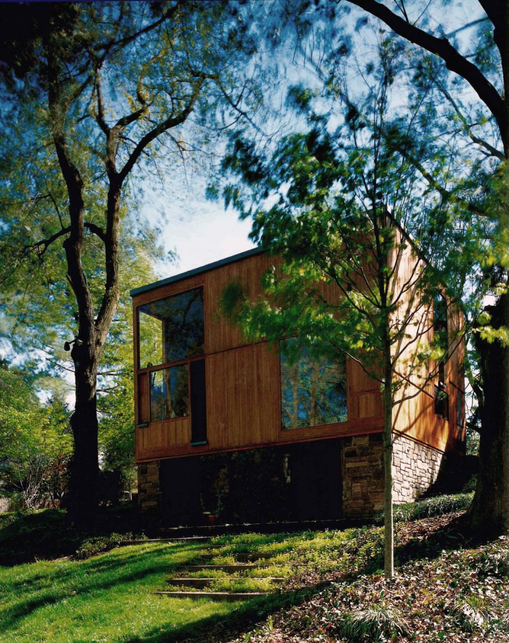
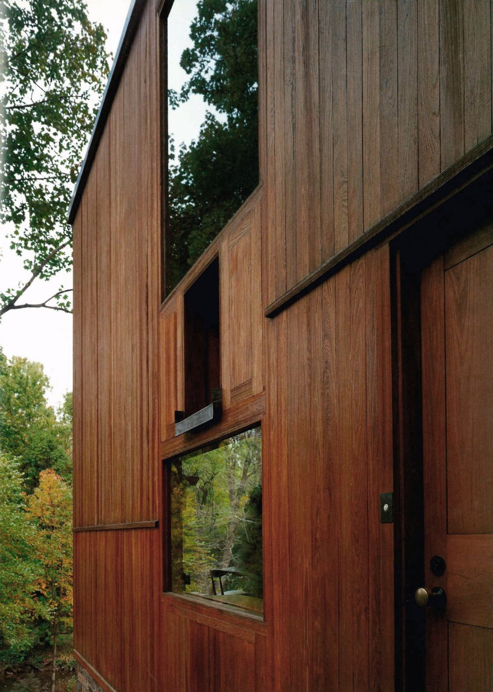
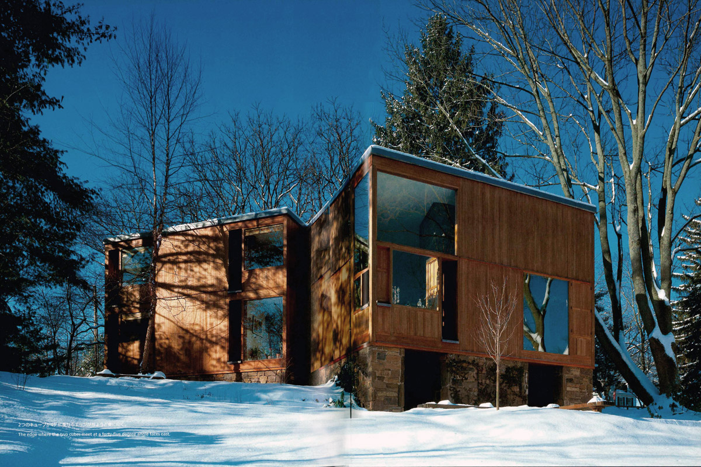
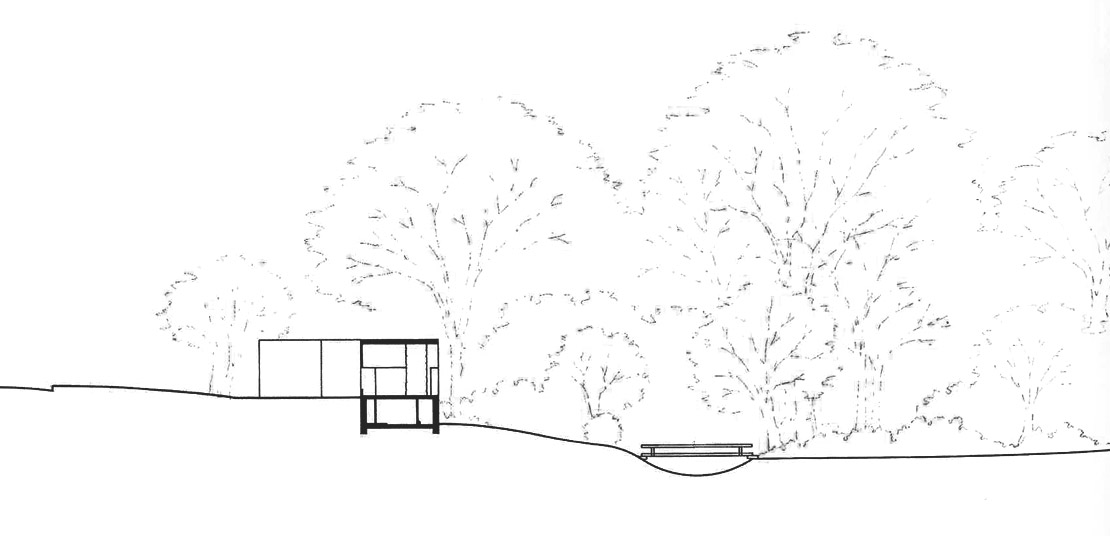

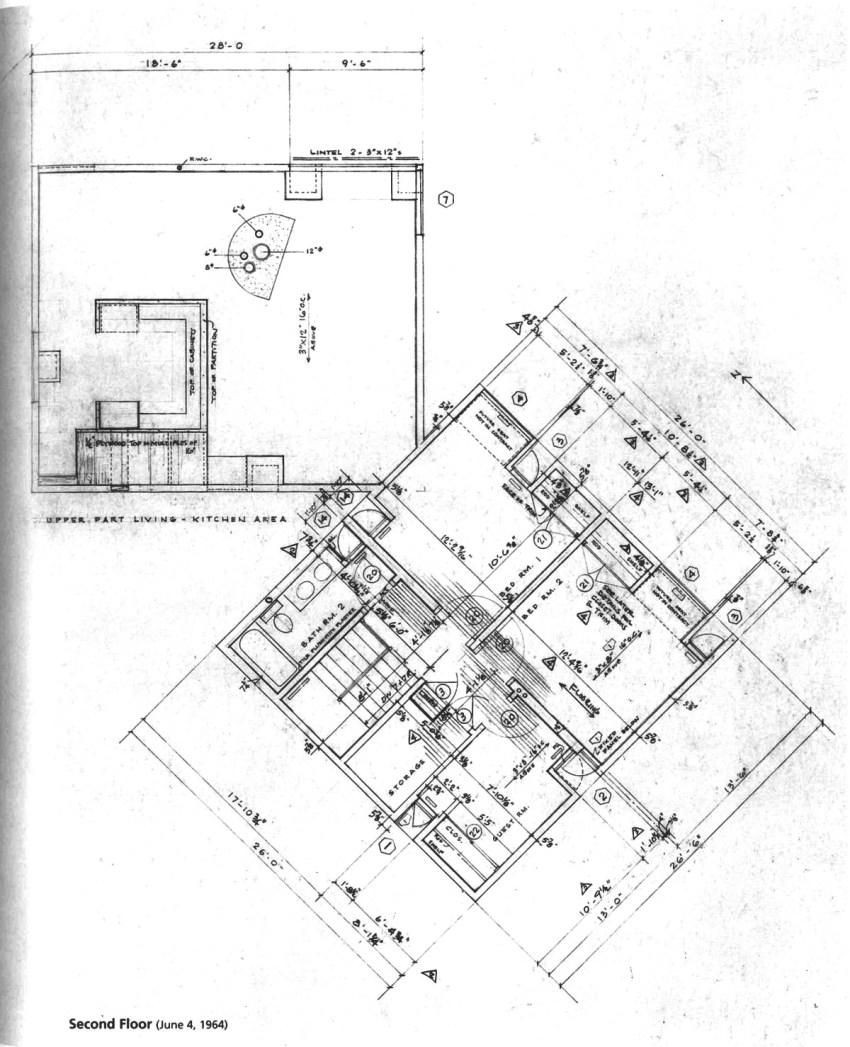
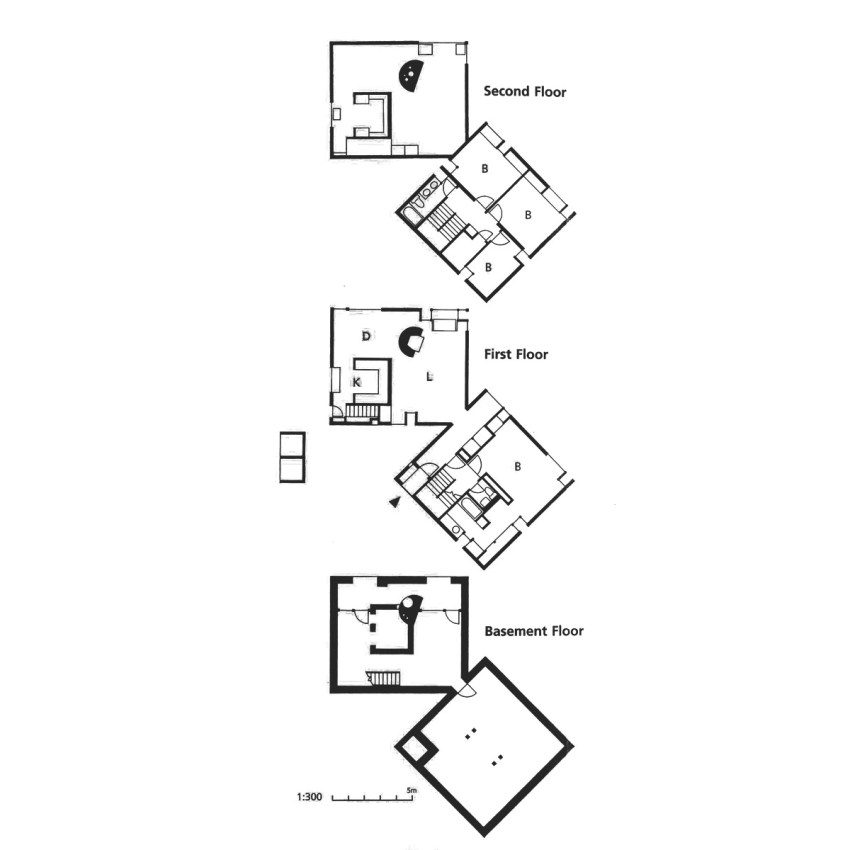
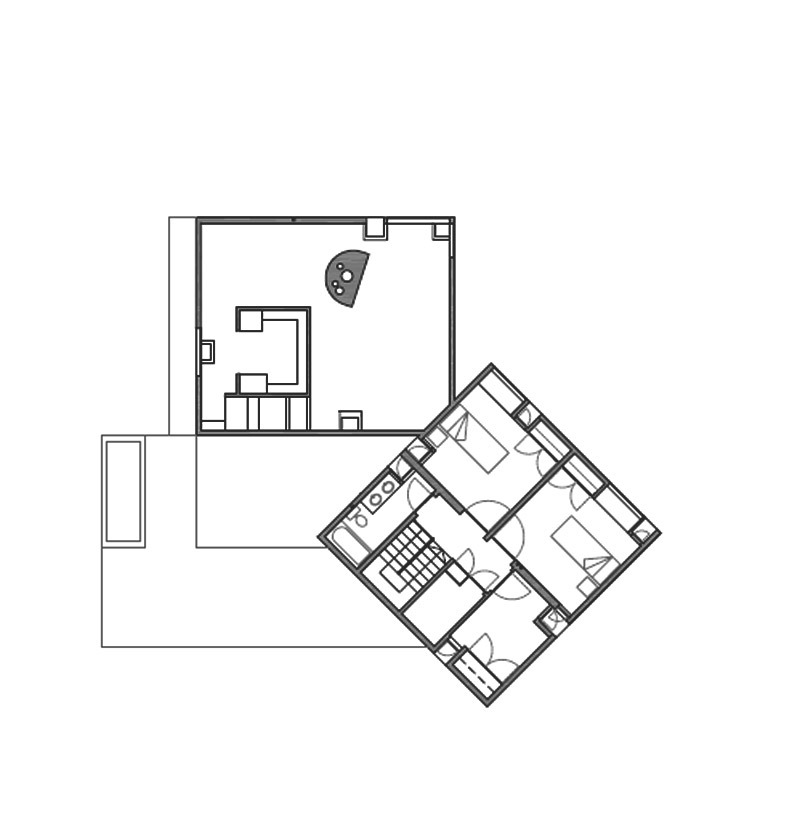
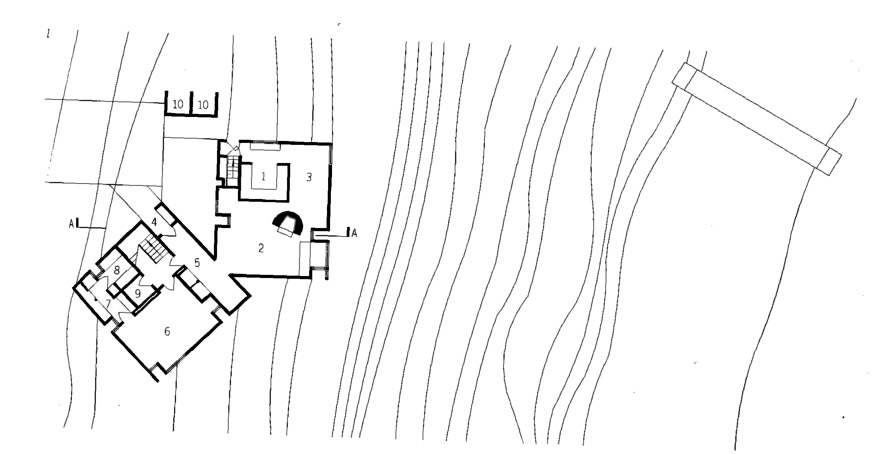
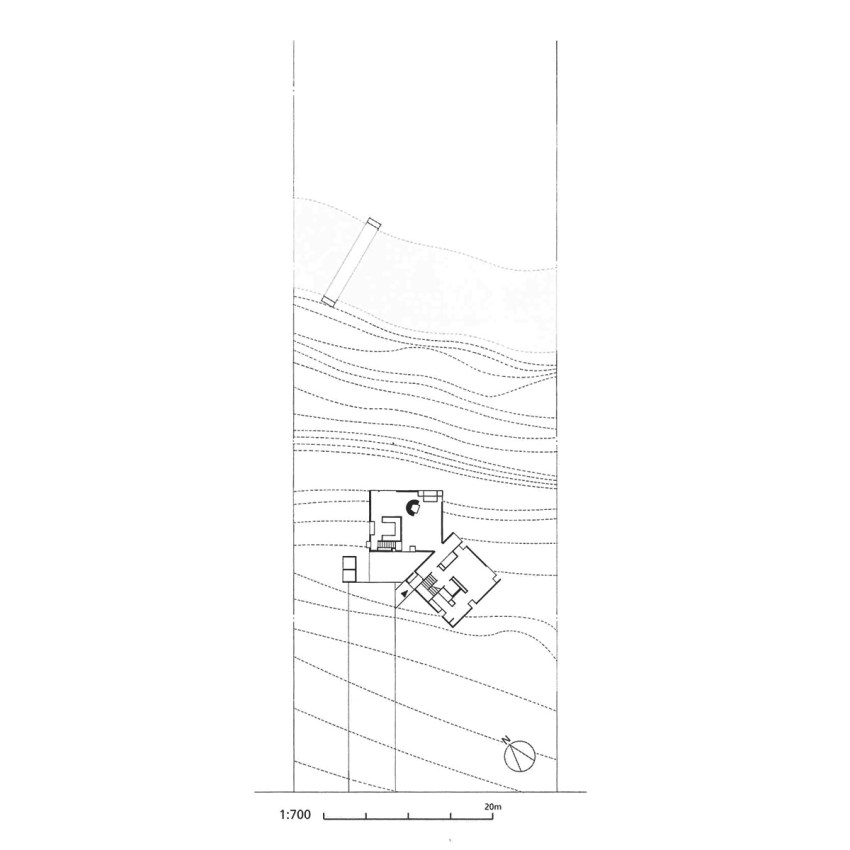
The Fisher House, also known as the Norman Fisher House, was designed by the architect Louis Kahn and built for Dr. Norman Fisher and his wife, Doris in 1967 in Hatboro, Pennsylvania. Characterized by its dual cubic volumes, stone foundation and detailed cypress cladding, the Fisher house stands as a clear statement of how Kahn was working at the time, and how his work differed from that of his contemporaries.
In the Fisher House, Kahn eschews the linearity of the modern plan and focuses on a simple geometry, allowing the cubes to provide a separation of public and private space.
Known widely for monumental works like the Salk Institute and the Richards Medical Center, the Fisher house stands as a testament to Kahn’s ability to work with the details of small residential architecture. The Fisher House stands as the clearest example of Kahn’s unique architectural style at the time, his use of the two almost perfect cubes differing greatly from much of what was being done at the time and setting him apart in his own field of design. It is one of nine houses that Kahn designed and constructed.
Dr. and Mrs. Fisher lived in a colonial style house in Hatboro, Pennsylvania, in which Dr. Fisher ran his family health practice. The Fishers were looking to construct another house nearby. The Fishers met Louis I. Kahn in 1960 and set a budget of $45,000, forcing Kahn to eliminate three rooms from the first sketch plan he drew.
During this time, Kahn was also working on the Salk Institute and the Capital Complex in Bangladesh. There were several different schemes proposed before Kahn and the Fishers were both satisfied. If some small thing needed to be changed, Kahn would start over with the design, feeling that the total composition would be compromised if things were simply altered.
In the very first scheme, the two separate square volumes are apparent. The circulation is mostly vertical and separated within each volume. In this design, Kahn had the large stone fireplace, which would separate the living area and dining area. It was while in Dacca, Bangladesh working on the Capitol Complex, that Kahn discovered the idea of two cubes intersecting at an angle. His initial plan called for one volume to be masonry and the other to be wood. Kahn eventually eliminated this idea due to budget restrictions. The final plan was a masonry foundation and plinth with the two wooden cubes resting on top. The wood was crafted with deep window pockets and built-in cabinets, tables and seating.[
The Fisher house, though a small residential project, came during a time of intense work for Kahn and allowed him to explore some of the ideas that would appear in later large works.
In 2012, the Fisher family sold the house to a private owner under the guidance of The National Trust.
from archeyes
'House' 카테고리의 다른 글
| *후정 리모델링 Luke Fry squeezes extension behind bungalow in Melbourne (0) | 2022.04.21 |
|---|---|
| *전통의 재해석 지속가능한 집 [ EAL ] Weekend House in Kirishima (0) | 2022.04.14 |
| *숲속의 콘크리트 [ James Stockwell Architect ] Bunkeren-Carefully Balanced Planes (0) | 2022.04.12 |
| *중정 ㄷ 하우스 [ OODA ] Casa CM (0) | 2022.04.07 |
| *월하우스 [ Agora Arquitectura ] Shelter of a Wall House (0) | 2022.04.06 |