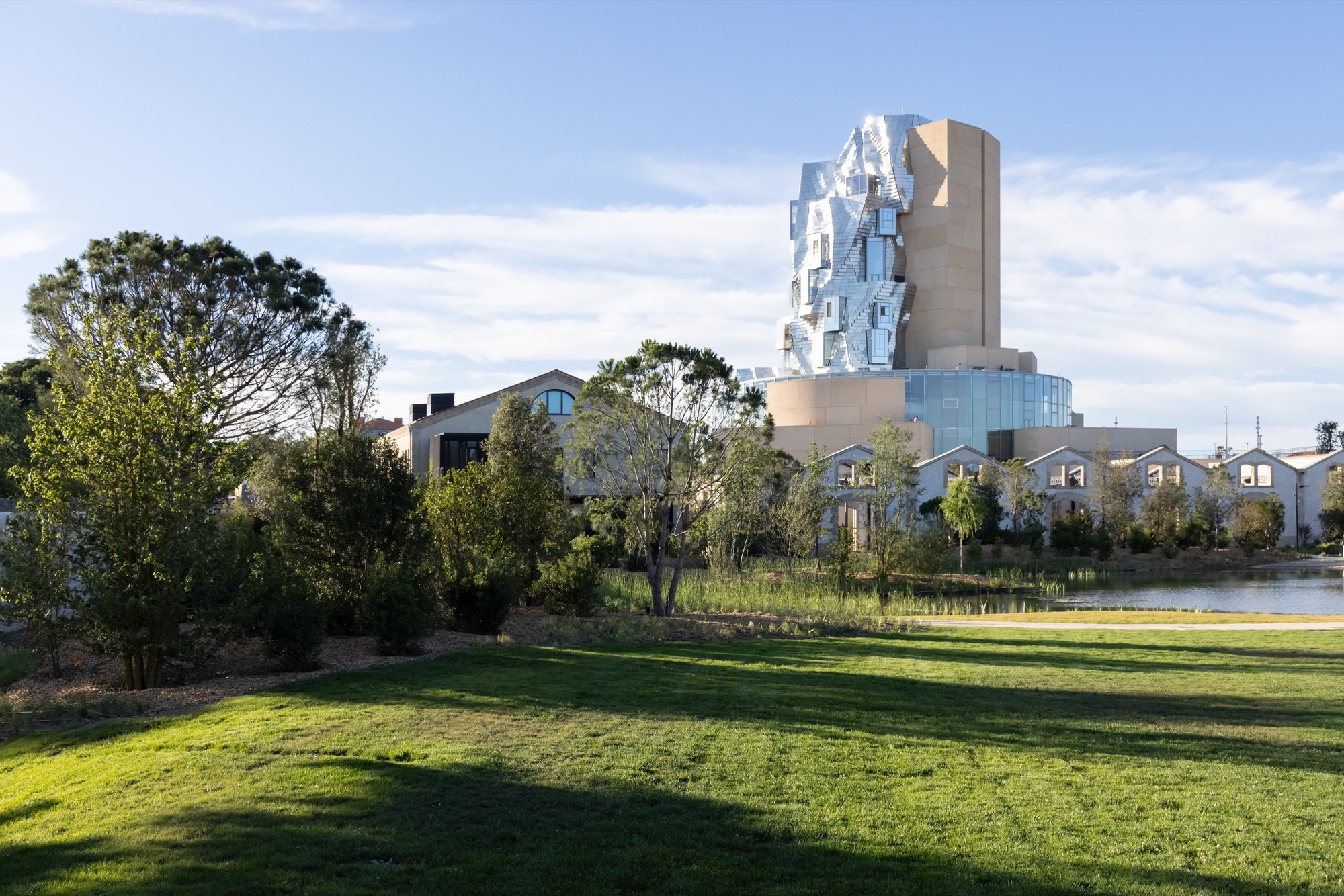
프랭크 게리 건축설계 사무실에서 설계한 LUMA Arles 타워는 전시갤러리, 프로젝트 공간, 연구 및 아카이브 시설, 작업실과 세미나실 그리고 카페로 구성된다
Since its inception in 2013, LUMA Arles has overseen the transformation of the Parc des Ateliers, a 27-acre former industrial site in Arles, France, to create a new creative campus bringing together artists and innovators of the future.
The centrepiece of LUMA Arles is The Tower designed by Los Angeles-based Canadian architect Frank Gehry, which houses exhibition galleries, project spaces, research and archive facilities, workshop and seminar rooms and a café.
LUMA Arles also encompasses six historic, large-scale industrial buildings, five of which have been revitalised by the New York-based German architect Annabelle Selldorf for presentations, installations, exhibitions, and artists’ residences.
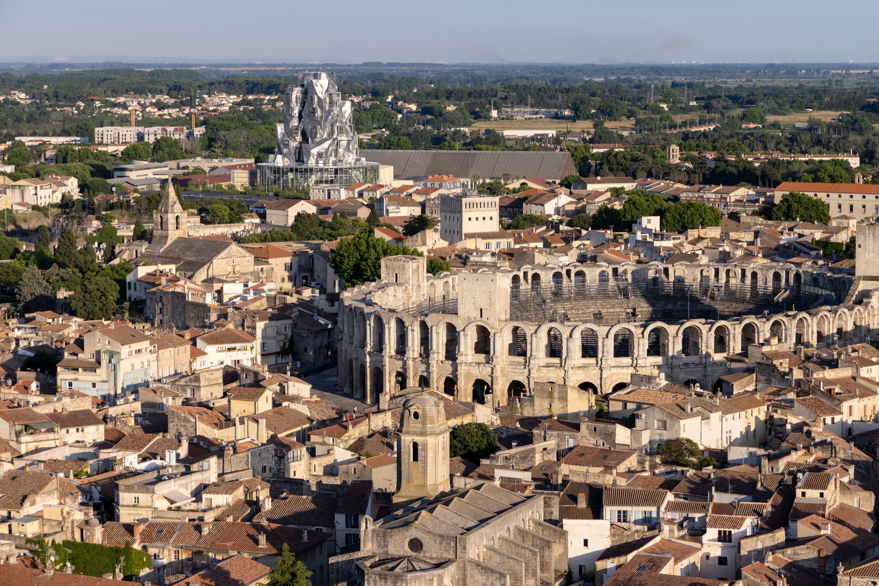
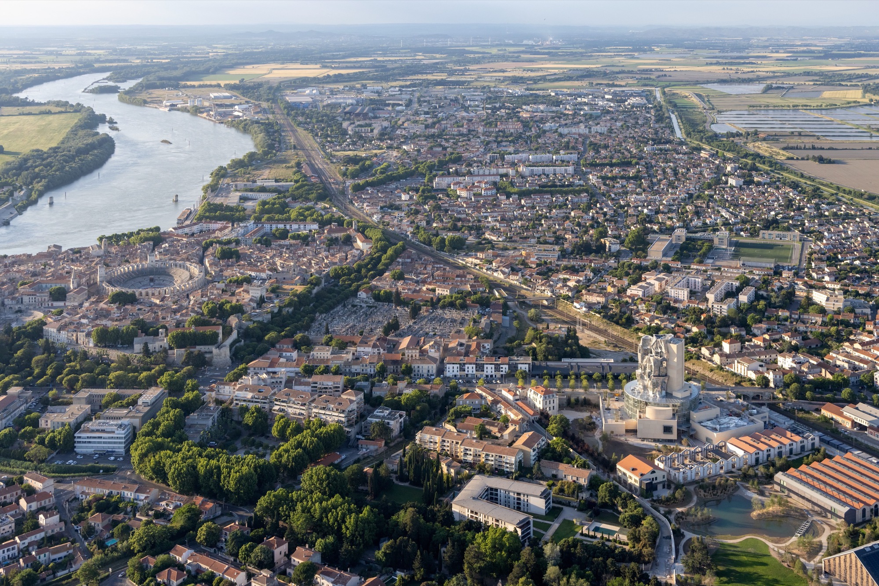


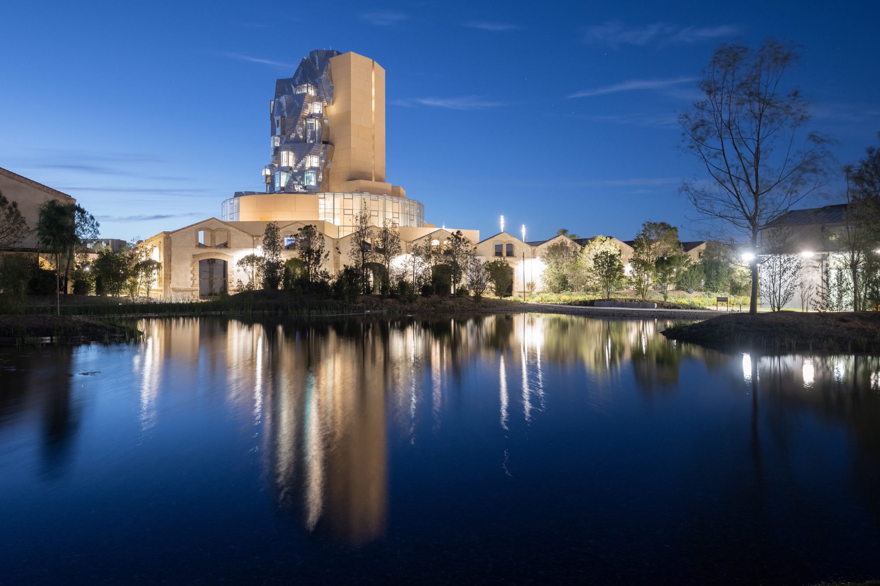
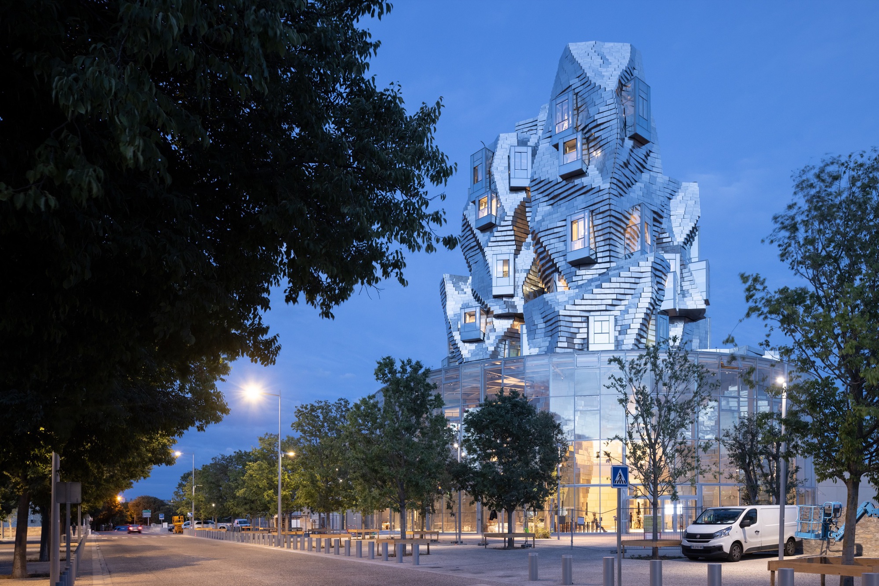



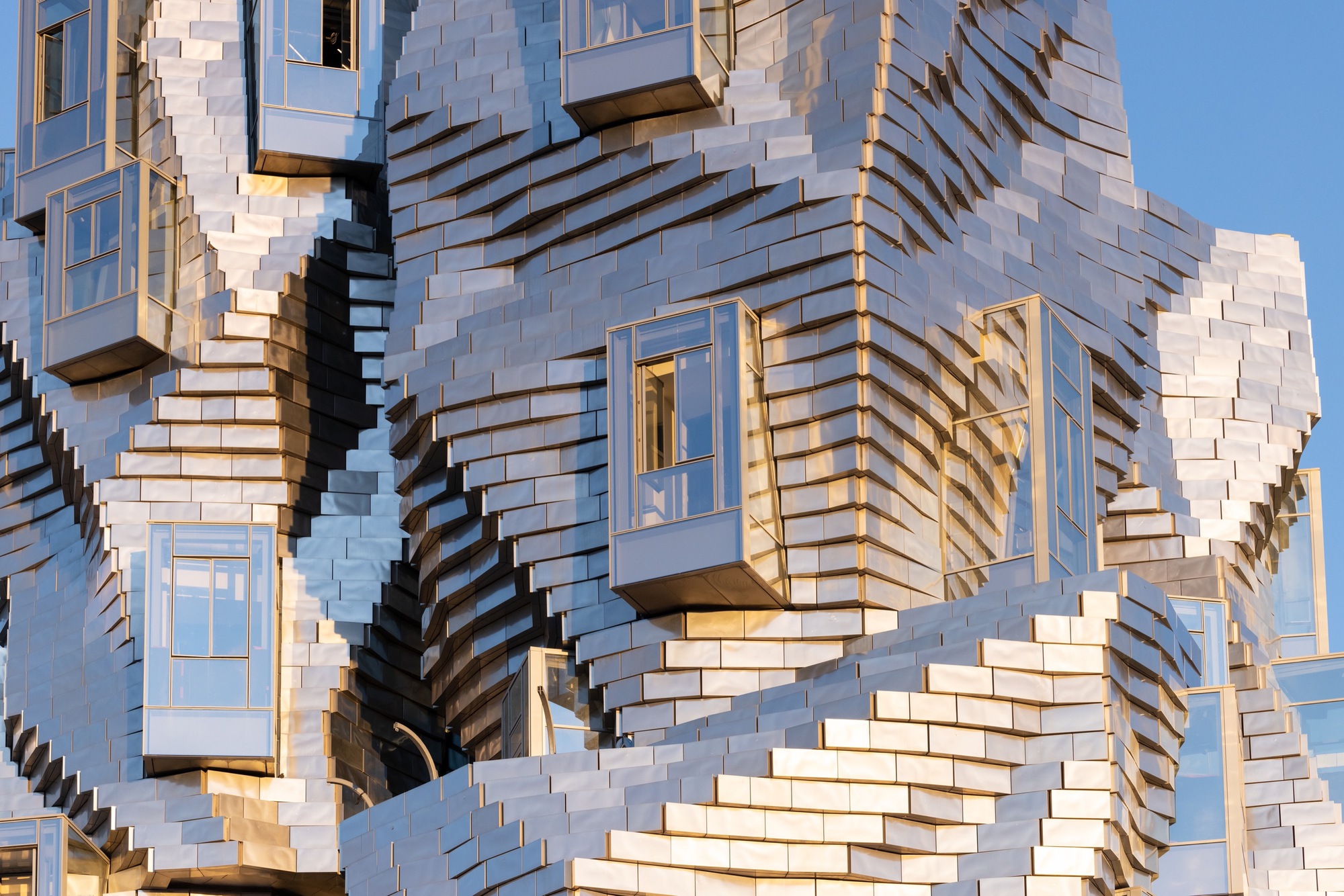
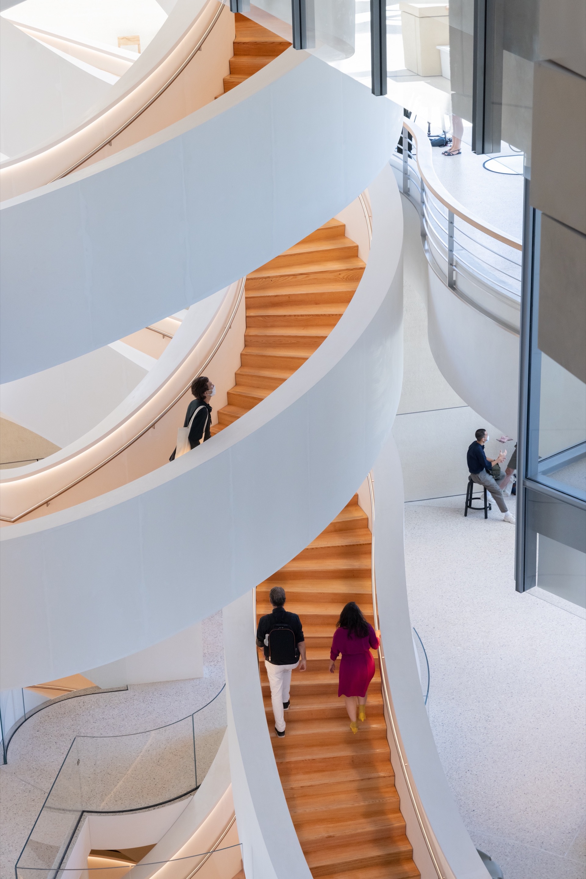

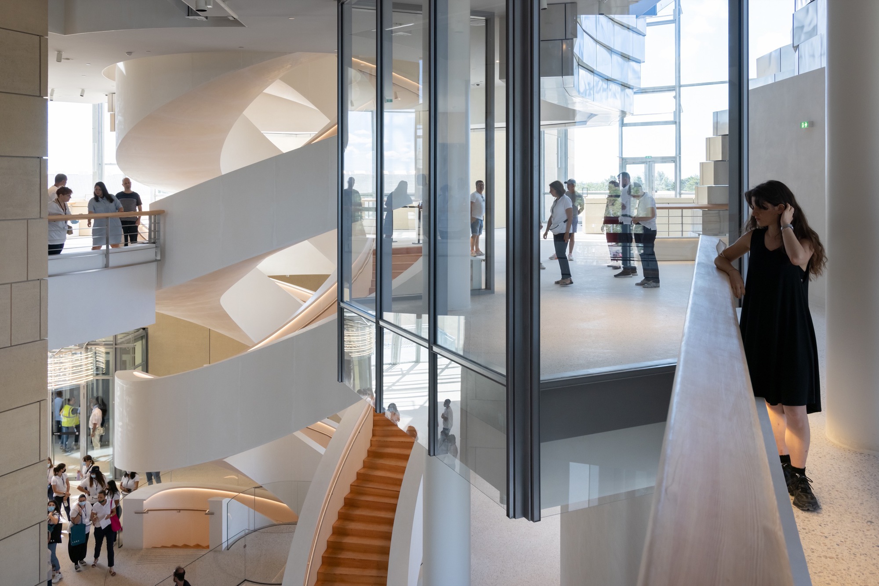
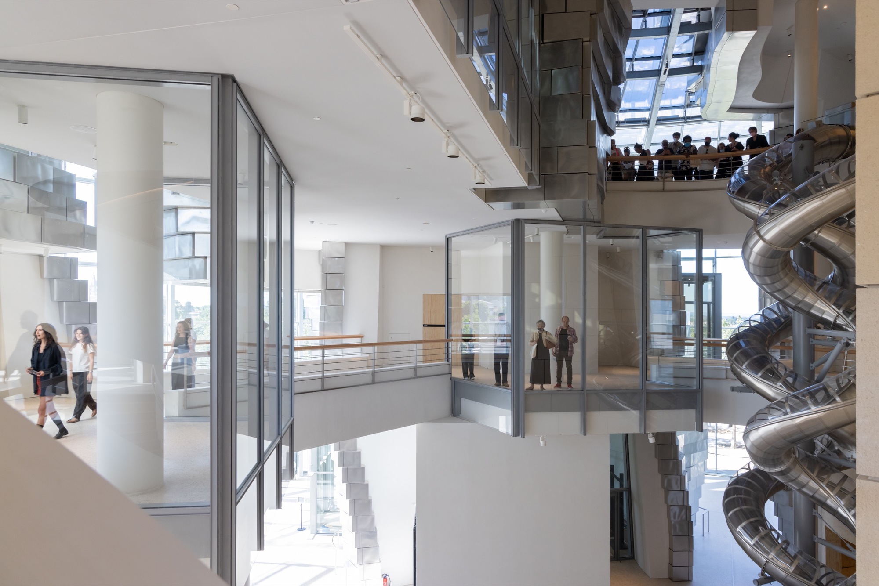




from archdaily