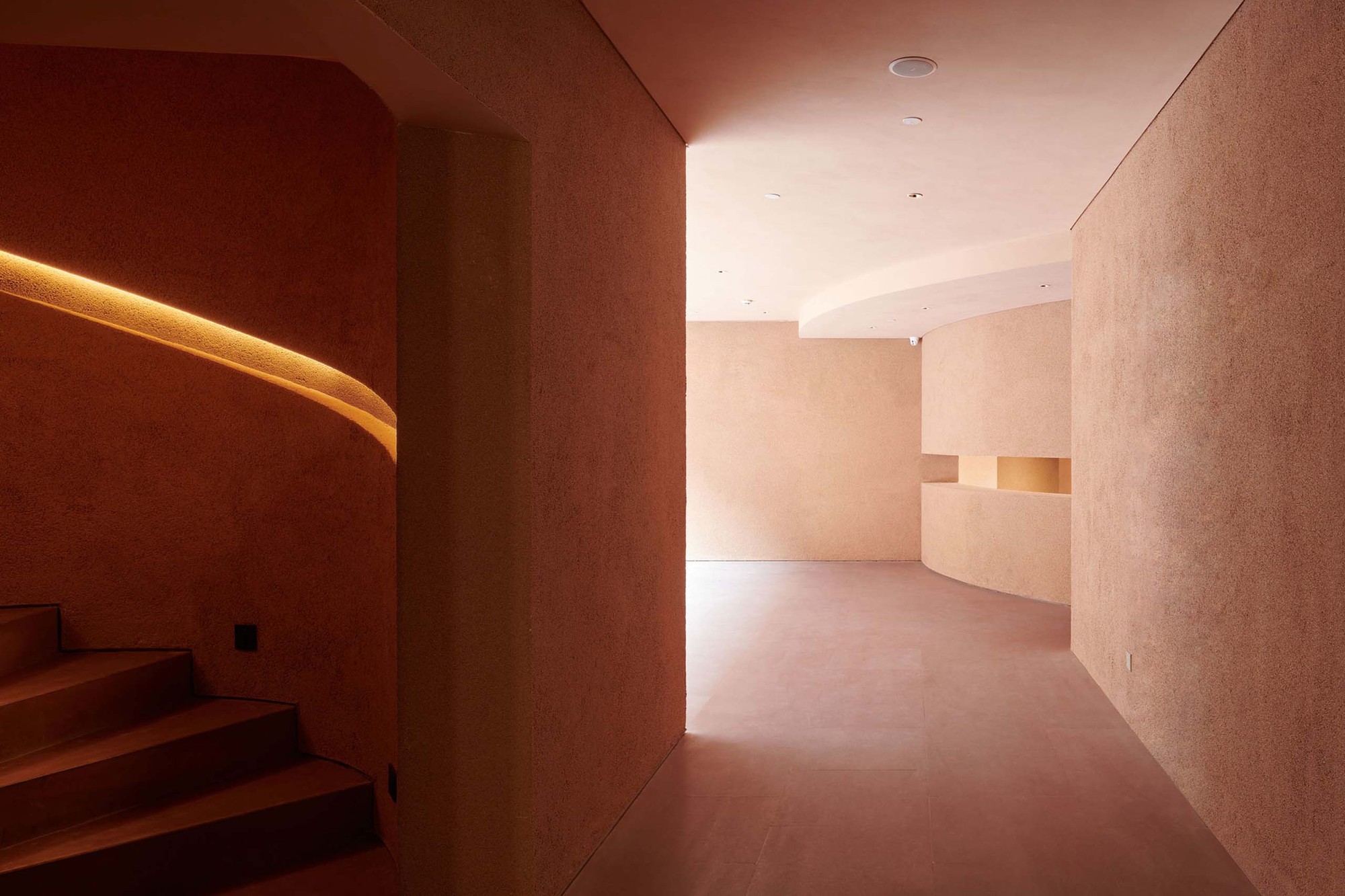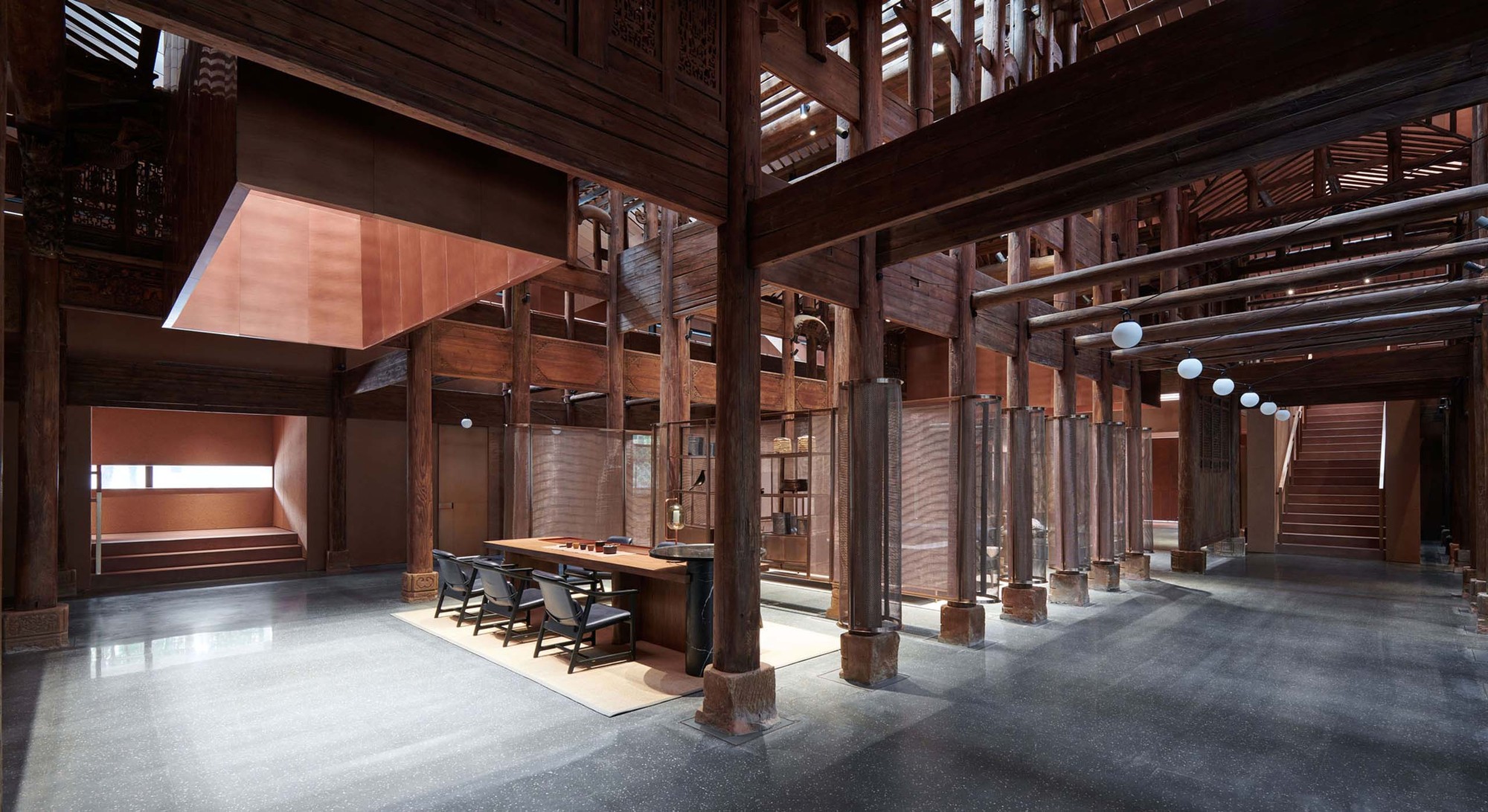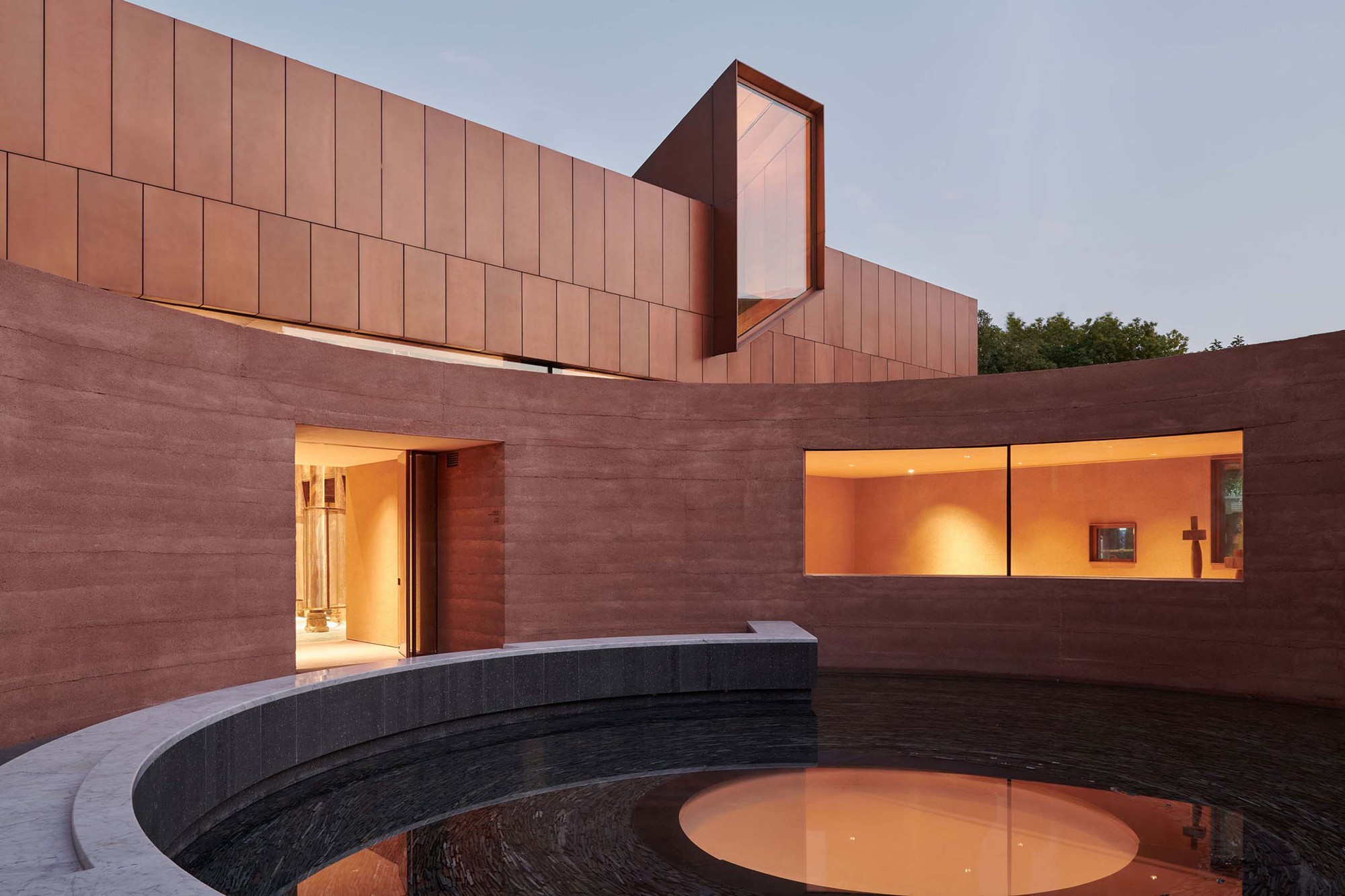
현대적인 건축물 안에 감추어진 고전적인 목조건축의 앙상블이 시공간을 불분명하게 만든다. 기존 장소에 대한 존중으로 오래된 목조건물 자체는 이곳을 방문하는 사람들에게 역사와 시간을 소개하는 전시물이 된다. 그리고 콘크리트는 현대적인 외관과 목조를 연결하는 중간계 역활로 모호한 건축을 적색컬러를 통해 정리한다.
The project draws inspiration from imagery uniquely associated with Fuzhou: the Jinshan Temple. This is a rare example of a temple structure built in the middle of a river in China. John Thomson was one of the first photographers ever to travel to the country and provided Western audiences with some of the first glimpses into the Far East. In the album Foochow and the River Min, which documented his legendary journey up the Min River, Thomson captured the ancient structure in its original state resting serenely above a floating rock in 1871. This would become a lasting image unmistakably identified with the city of Fuzhou.
Conceived as an urban artifact and drawing from the historical roots of the city of Fuzhou, the Relic Shelter internalizes a piece of distinct heritage at a time when rapid new development has eroded traditional culture and identity. The client’s brief posed the unique challenge of creating an enclosure for a Chinese artifact – the wooden structure of a high-ranking Qing dynasty official’s residence, replete with ornamental carvings and intricate joinery. Relocated from Anhui to its new home in Fuzhou, the Hui-style structure is enshrined as the inhabitable centrepiece of a new teahouse.
Envisioned as a house atop a rock, the teahouse is elevated above a rammed concrete base, while its sweeping copper roof echoes the roofline of the enclosed architectural relic. Its core material, rammed concrete, is a modern homage to the traditional earthen dwellings of the region, emphasizing a raw monumentality. Visitors are presented with two images of the building upon approach: the upright silhouette of the form, and its mirrored reflection duplicated in the surrounding pool of water.











