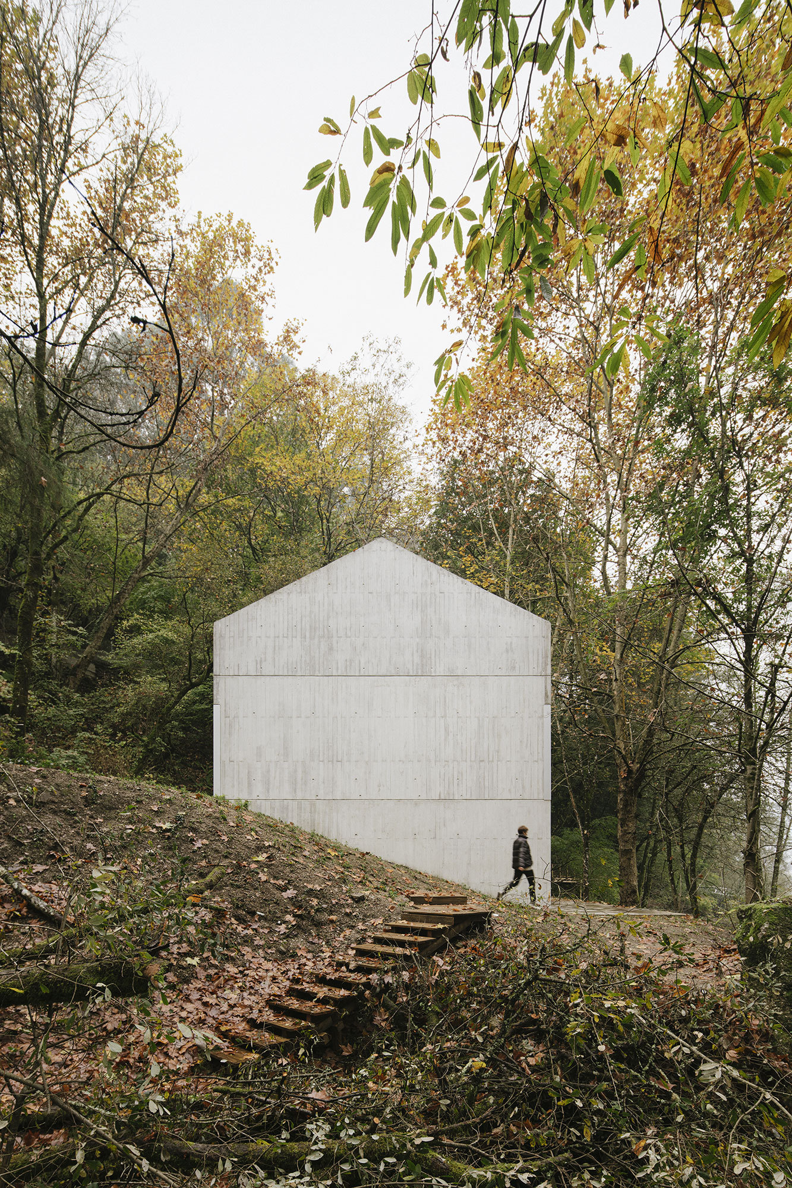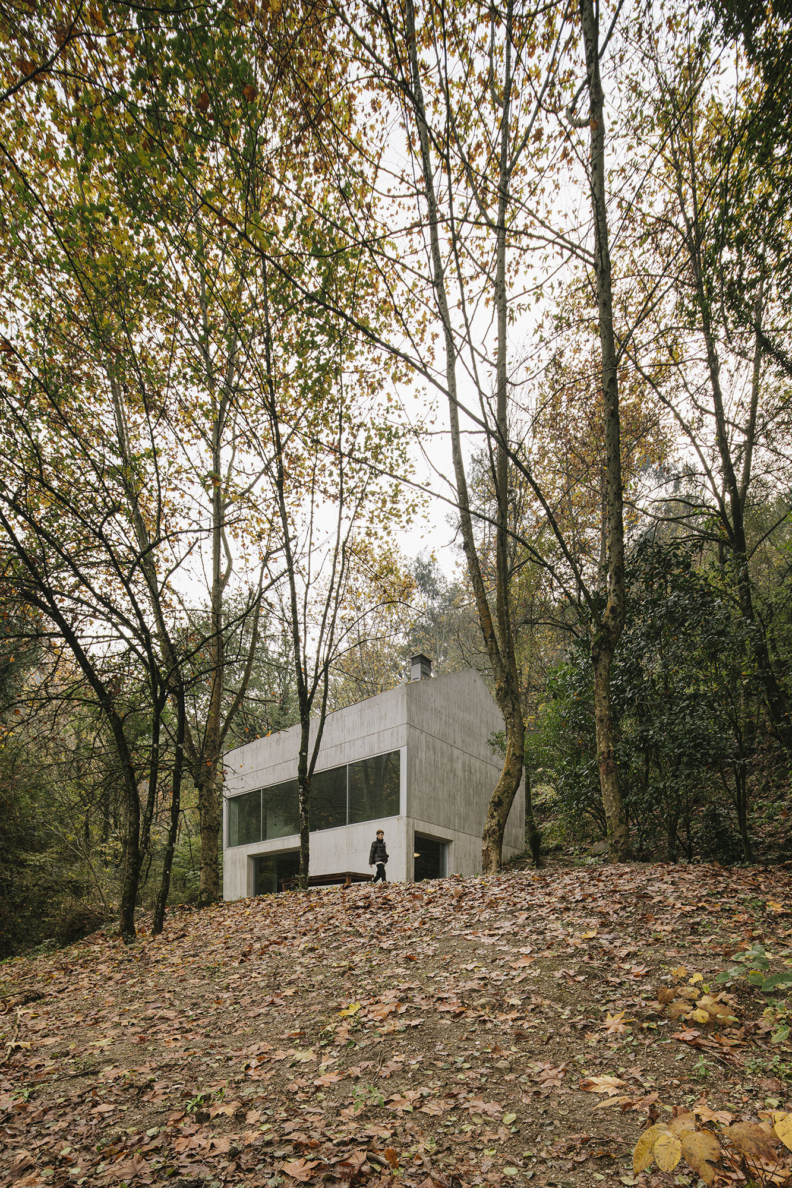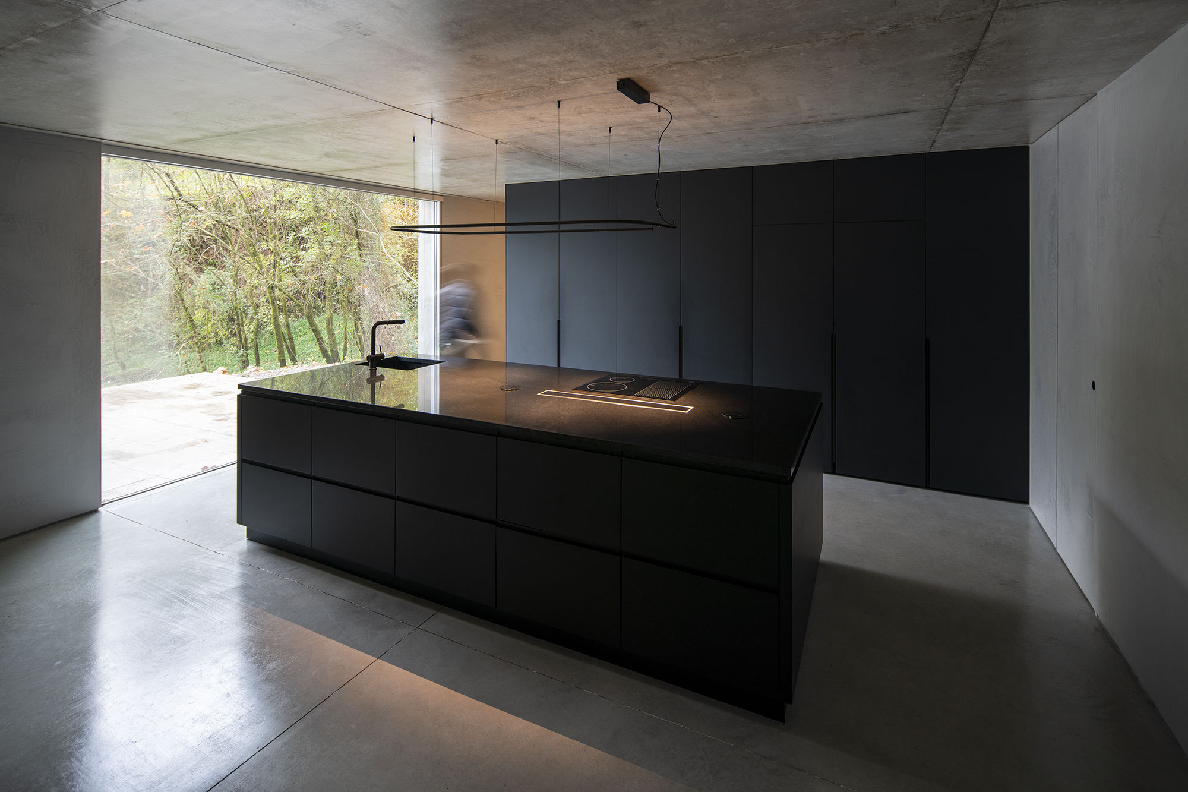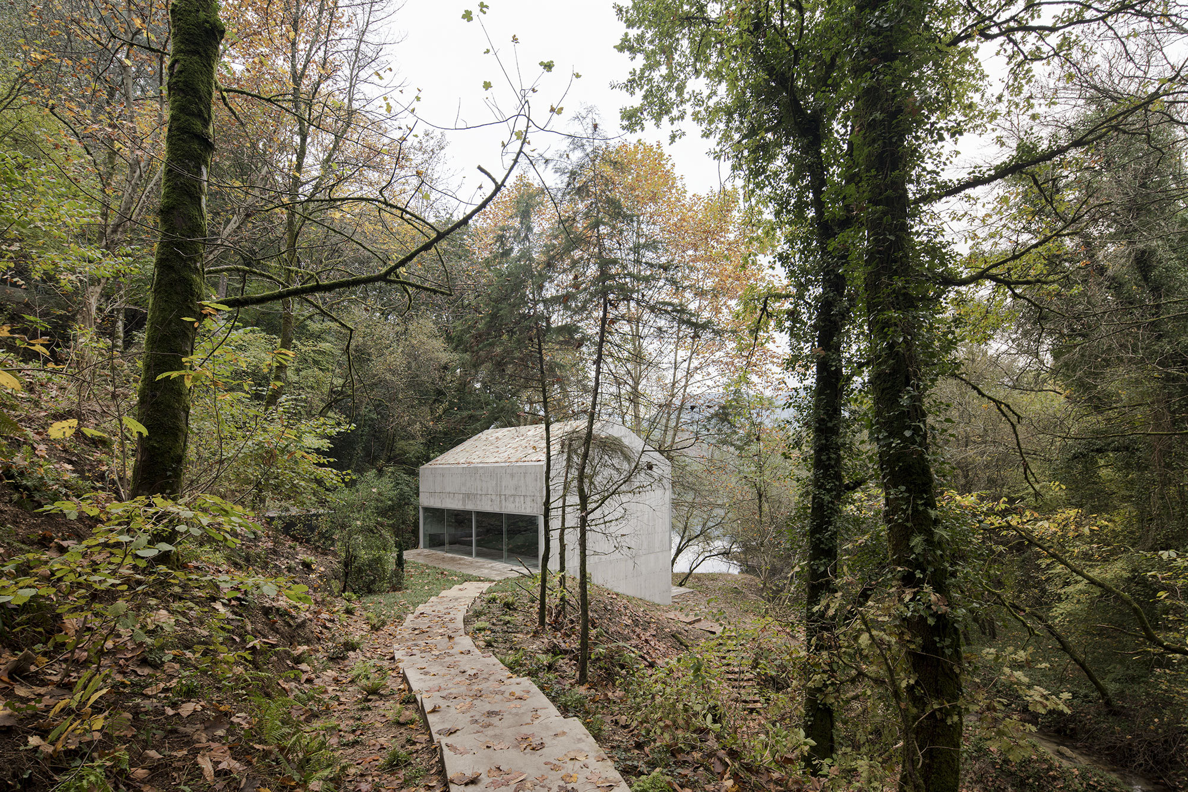
포루투칼 어느 한적한 호수에 자리한 하우스의 특징은 소극적인 건축을 통해 주변환경과 통섭을 만들어 낸다는 점이다.
노출콘크리트는 외부를 드러내는 외장재로 사용된다. 그리고 내부를 마감하는 내장재로도 사용된다. 구조체 역활도 함께 수행한다. 그렇습니다. 콘크리트가 갖는 물성을 충분히 인지, 반영한 하우스는 미니멀 건축으로 장식과 요소를 최대한 절제한다. 주 생활공간으로써 집이 아니라, 휴식을 위한 쉼터 역활로 사용되기 때문에 이러한 최소한의 건축이 가능할 수도 있겠다.
Casa na Caniçada is located in a densely wooded area next to the Caniçada reservoir, in Vieira do Minho (Portugal).
The volumetry of the existing building was the starting point for the definition of a new volume that consists of three floors and where a traditional single-family housing program is distributed. The most intimate program is located on the highest floor, while the social program is spread over the remaining two. On the lower floor, the house “opens up” to the site, as an invitation to enjoy the surrounding nature.
But it is on the middle floor that the house takes on greater expression through two large openings in opposite facades - one ensures the entrance to the house and the other “frames” the landscape facing the reservoir. Together, they ensure a greater sense of continuity between the exterior and the interior and the visual permeability between the arrival path - through the densely wooded hillside - and the Caniçada reservoir.
In outer space, the intervention was minimized in order to preserve the density of the vegetation, ensuring the feeling of protection provided by the natural surroundings of the land.









from archdaily