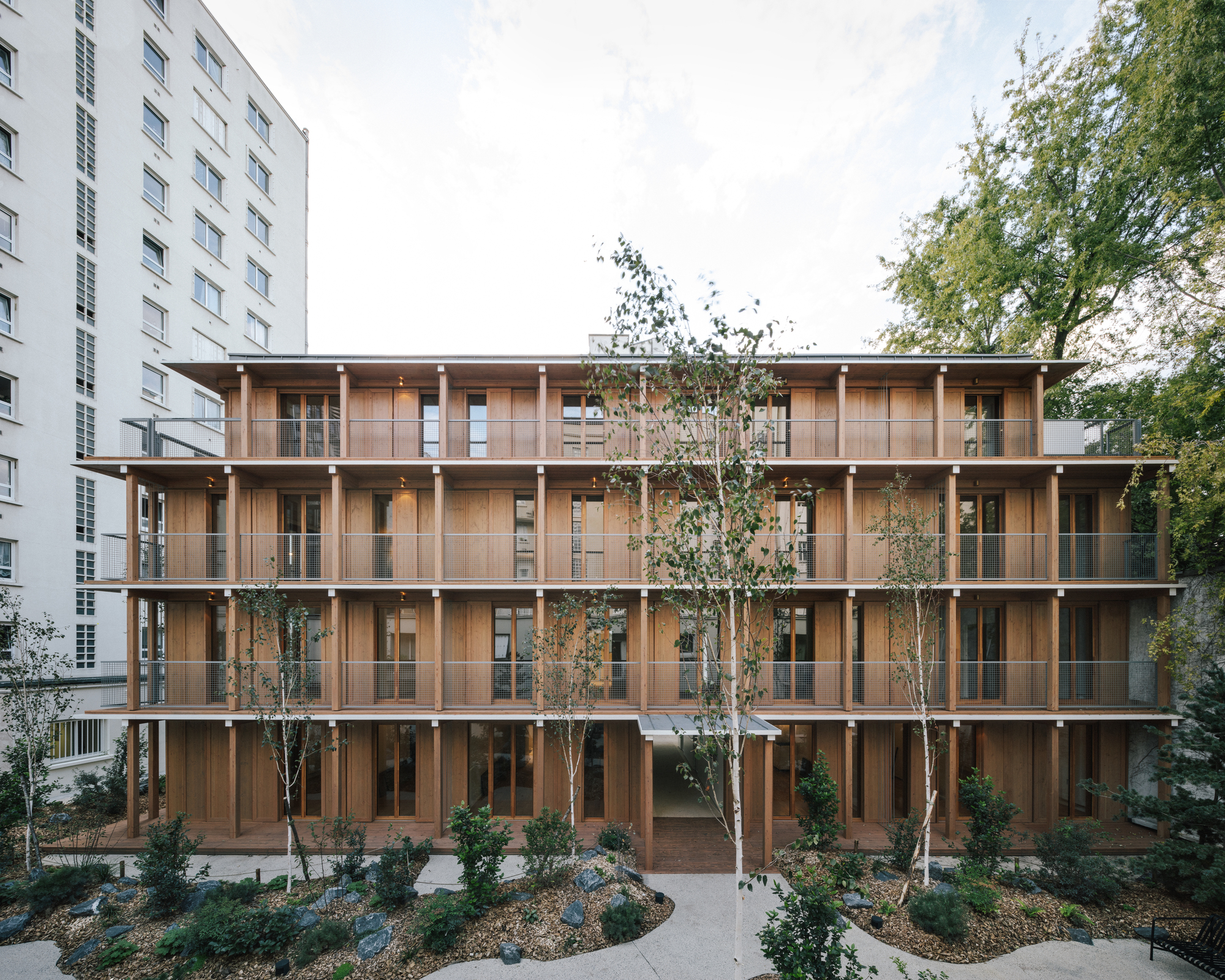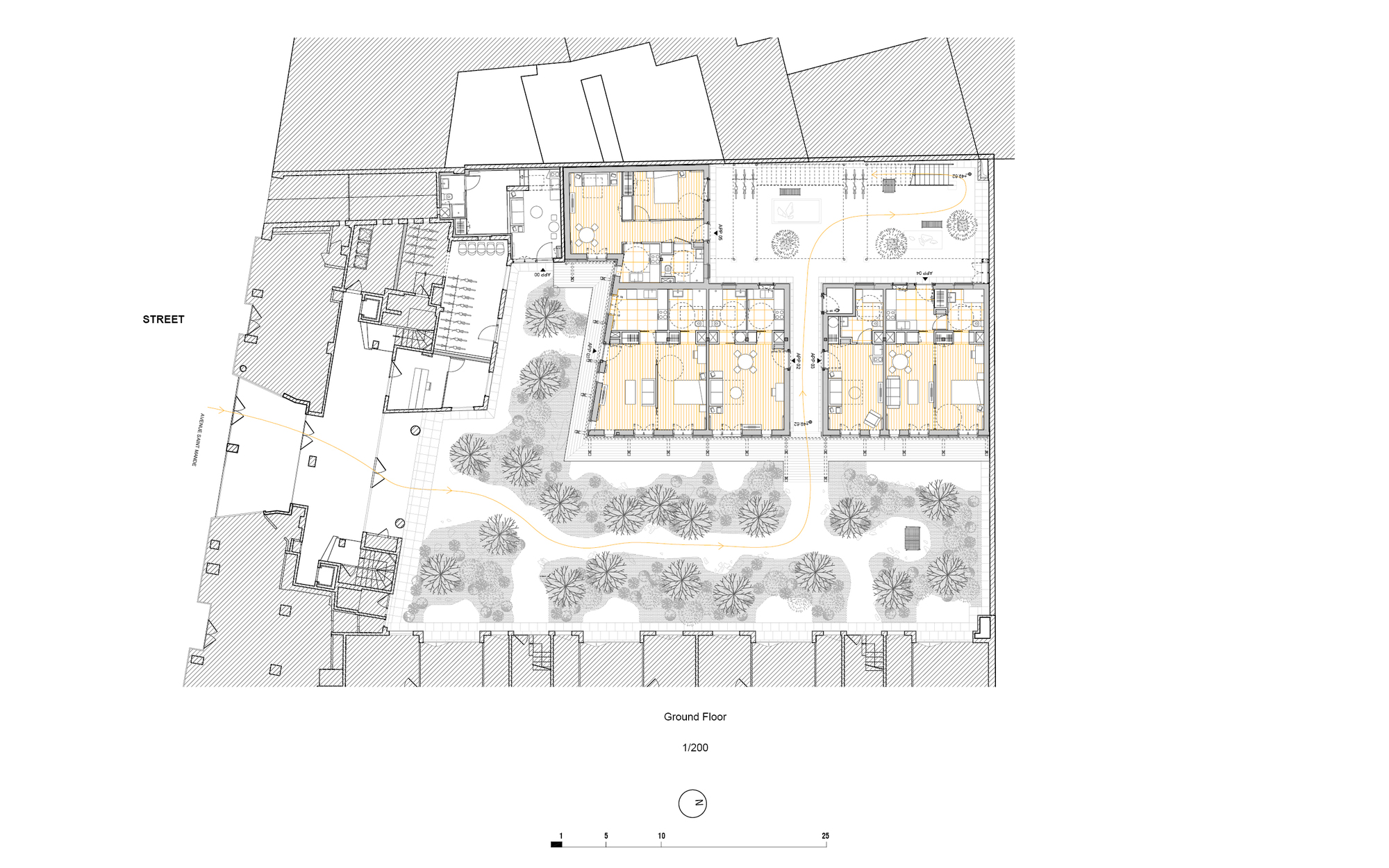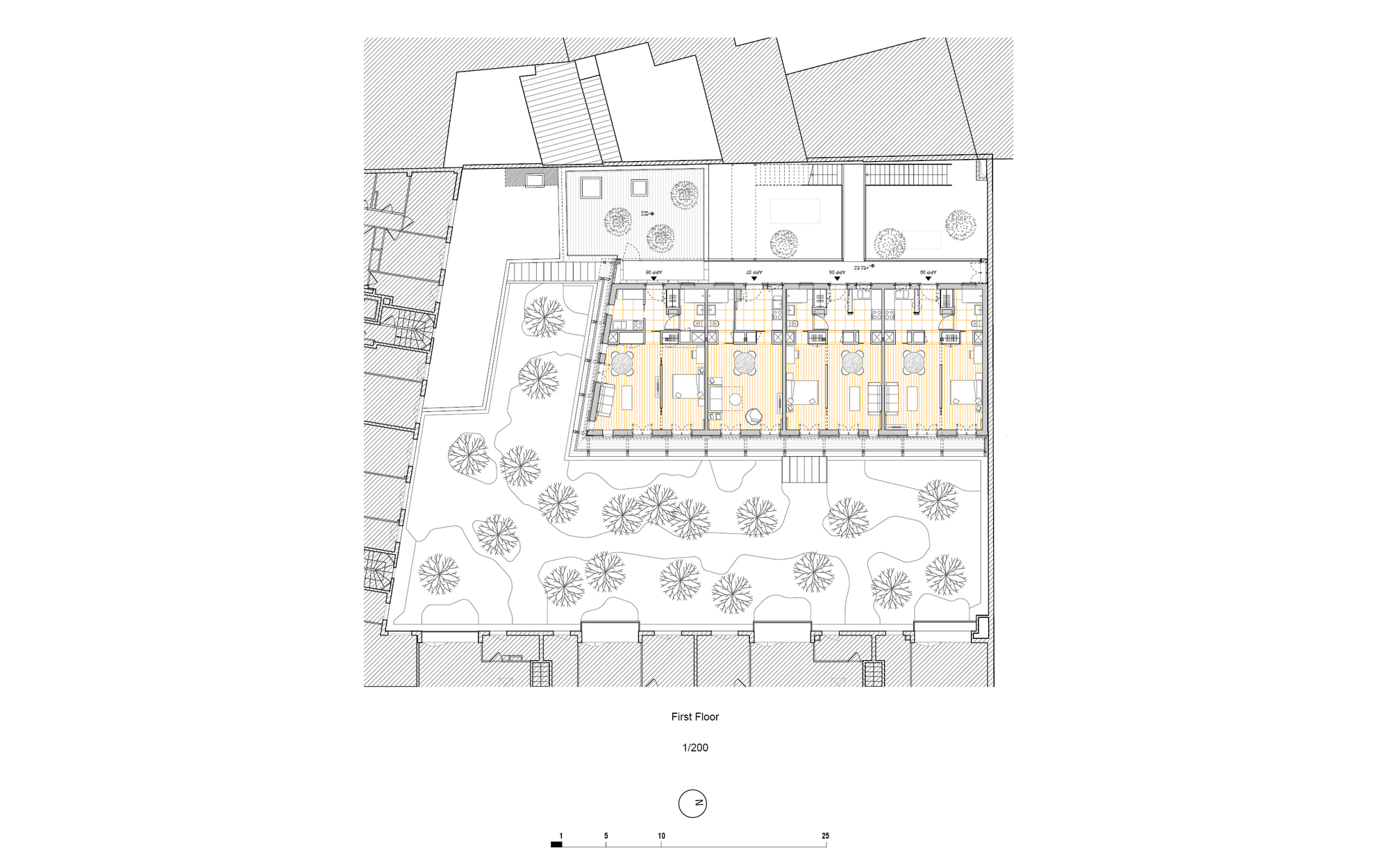
기존 도시환경의 제약은 새로운 건축어휘와 공법을 요구하게 만듭니다.
어반보이드와 같은 대지에 새로운 주거공간을 구성합니다. 빌딩 숲 속에 위치한 대지의 구축을 위해 습식공법(철근콘크리트 공법)이 아닌 건식공법, 목조건축으로 진행됩니다.
건축가의 말처럼 가구식 구조에서 찾아 볼 수 있는 규칙과 배열이 디자인에도 고스란히 드러나며, 공동주택의 입면과 파사드를 만들고 있습니다.
The project is located in the twelfth district of Paris, completed in October 2020 for the real estate company GECINA, enclosed at the heart of a block, surrounded by an apartment complex built in the 1970s.
The construction site, separated from the street by an eleven-storey building, prohibited any conventional lifting installation and any passage by air. Likewise, it was imperative that the hall of the existing building remained operational for its residents during the construction.
All these constraints led us to carry out this operation by going through the car park connecting the street to the heart of the block via the basement with extremely small dimensions (3.5m wide x 2.3m free height). In addition to access constraints, there were weight constraints, since the new construction had to span the existing parking lot without keeping the residents from using it.
Driven by a societal ambition and faced with site constraints (access, weight), we opted for a wooden construction both for the structure and the facade. Technical innovation is not just about the choice of material: it must be part of the logic of it. While it is essential to work on the origin of the materials and to move towards the choice of biobased materials that generate jobs that cannot be relocated, it is also essential to pay particular attention to constructive details: assemblies, rhythms, proportions, types of wood… in order to offer a constructive mode embodied in an aesthetic.
It results from the repetition of decisions taken at the scale of the window, decisions motivated by structural constraints and by the search for durability with the protection of wood against bad weather thanks to the projecting balconies and the white protective paint that protects the ends of the wooden beams and which creates a rhythm on the facade, giving it its own identity.














from archdaily
'House' 카테고리의 다른 글
| *콘크리트 박공하우스 [ Carvalho Araújo ] House in Caniçada (0) | 2021.05.11 |
|---|---|
| *샤롯 마운틴 하우스 [ Schemata Architects ] Chalet on Powder Mountain (0) | 2021.05.05 |
| *호텔분위기 아파트 리모델링: Pierre-Louis Gerlier Architecte gives Paris studio apartment hotel-like aesthetic (0) | 2021.04.26 |
| *미니멀 하우스 [ Adam Kane Architects ] Barwon Heads House (0) | 2021.04.21 |
| *빅토리아 타운하우스 리모델링 [ Moxon Architects ] Rydon Street (0) | 2021.04.16 |