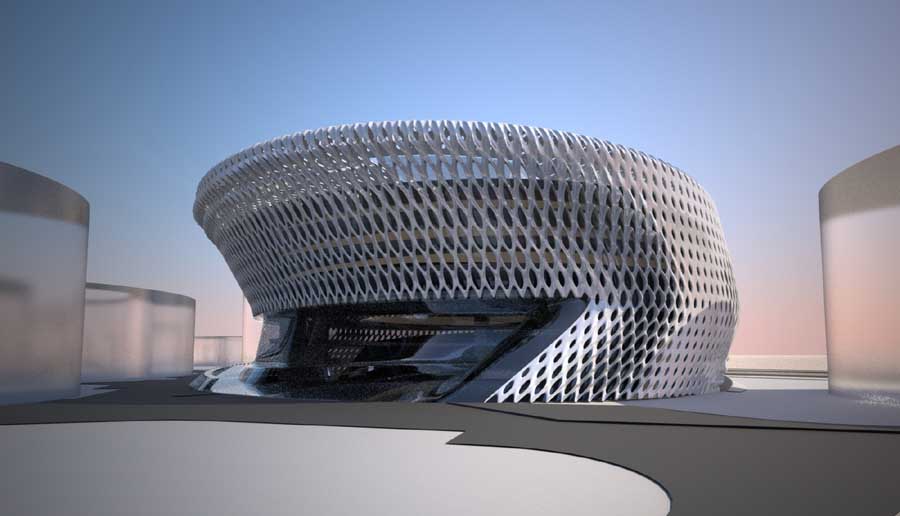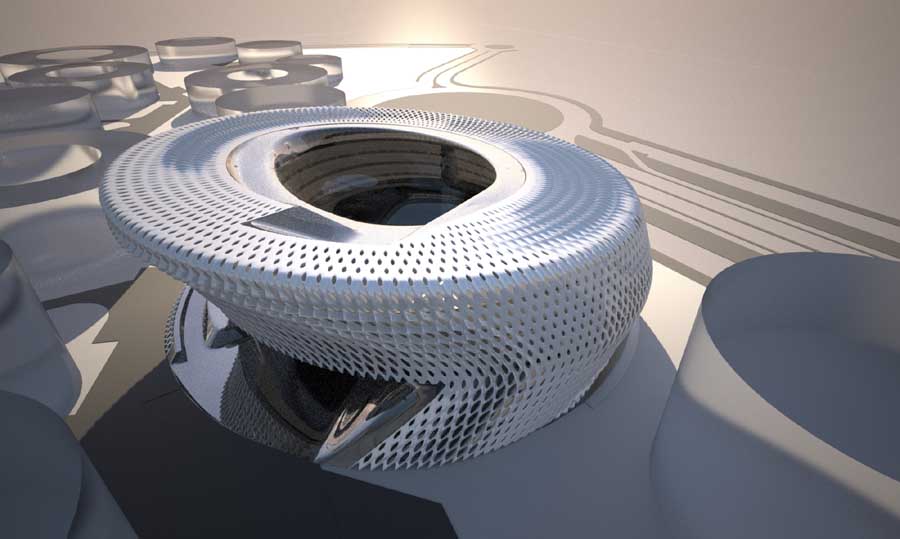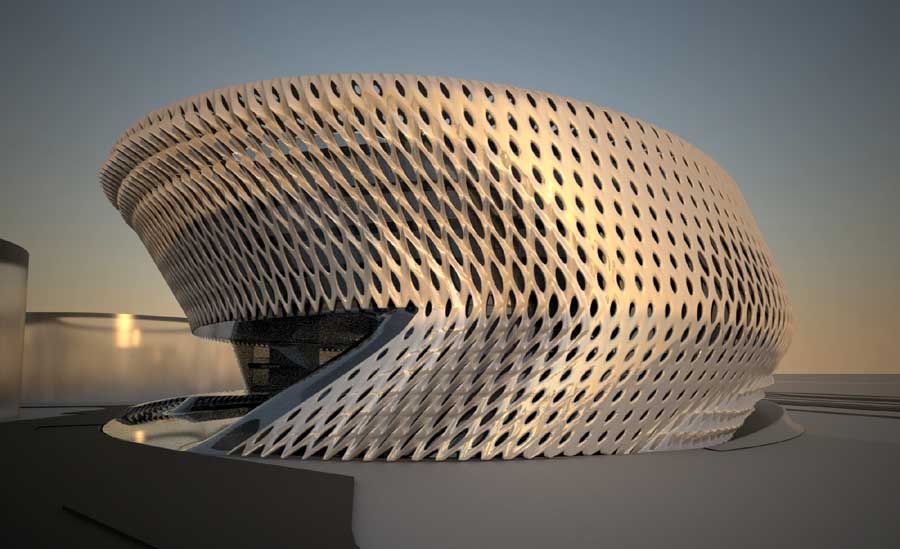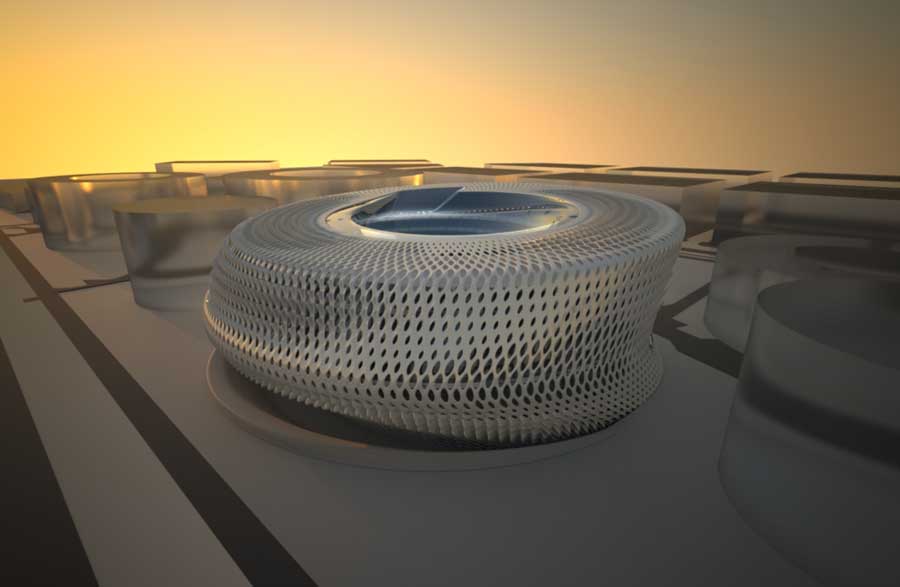728x90

2007-tbc
PROGRAM: Courts of Law.
CLIENT: Campus de la Justicia de Madrid
ARCHITECT: Zaha Hadid Architects
Design Zaha Hadid and Patrik Schumacher
Project Architect Juan Ignacio Aranguren
Competition Team: Andrés Arias Madrid, Jimena Araiza Olivera Toro, Brian Dale, Amit
Gupta, Ho-ping Hsia, Sara Sheikh Akbari, Tomas Rabl, Paulo E.
Flores.
SIZE: 74,448 sqm: 49,033 overground / 25,415 underground

Due to the high demand for office space within the new masterplan that contains the Civil Courts of Justice, public space within the development has shifted from being a potential destination to becoming residual, fragmented and dispersed.
In desperate need for refocusing, so as to create a better collective experience, the design for the Civil Courts of Justice inserts public space in its core - integrating it by connecting it with the campus’s public circulation. As a result, the Civil Court of Justice design shifts from being a mere component of the overall system to becoming its pivoting point, serving as a reference that provides structure and organizes the entire urban masterplan complex.

The formal language and architectural articulation of the design aims to break the static configuration of the surrounding buildings. The design’s soft and dynamic tectonic turns it into an immediate reference for the masterplan, without the need to exhaust maximum building heights.
By way of horizontal shifts of its mass, a sense of elasticity is introduced into the design allowing the building to be grounded at its elevation to the masterplan campus. This elasticity draws visitors into its interior, and permits the building to ‘float ‘above the ground plain.

Inside the building, a spiralling semi-circular atrium is developed around the courtyard where all public space evolves. The atrium overlooks the courtyard, which serves as instant reference point for visitors to move around the building and extends to the lower ground floor, providing natural light to enter the court rooms at that level.
그리드형
'REF. > Architecture' 카테고리의 다른 글
| [ Zaha Hadid ] Ordrupgaard Museum (0) | 2008.10.14 |
|---|---|
| [ edouard francois ] flower tower (0) | 2008.10.14 |
| [FOA] JOHN LEWIS DEPARTMENT STORE AND CINEPLEX (0) | 2008.10.13 |
| [Dellekamp Arquitectos] Villa N°14 (0) | 2008.10.13 |
| [ OSA ] Kunsthülle LPL (0) | 2008.10.12 |