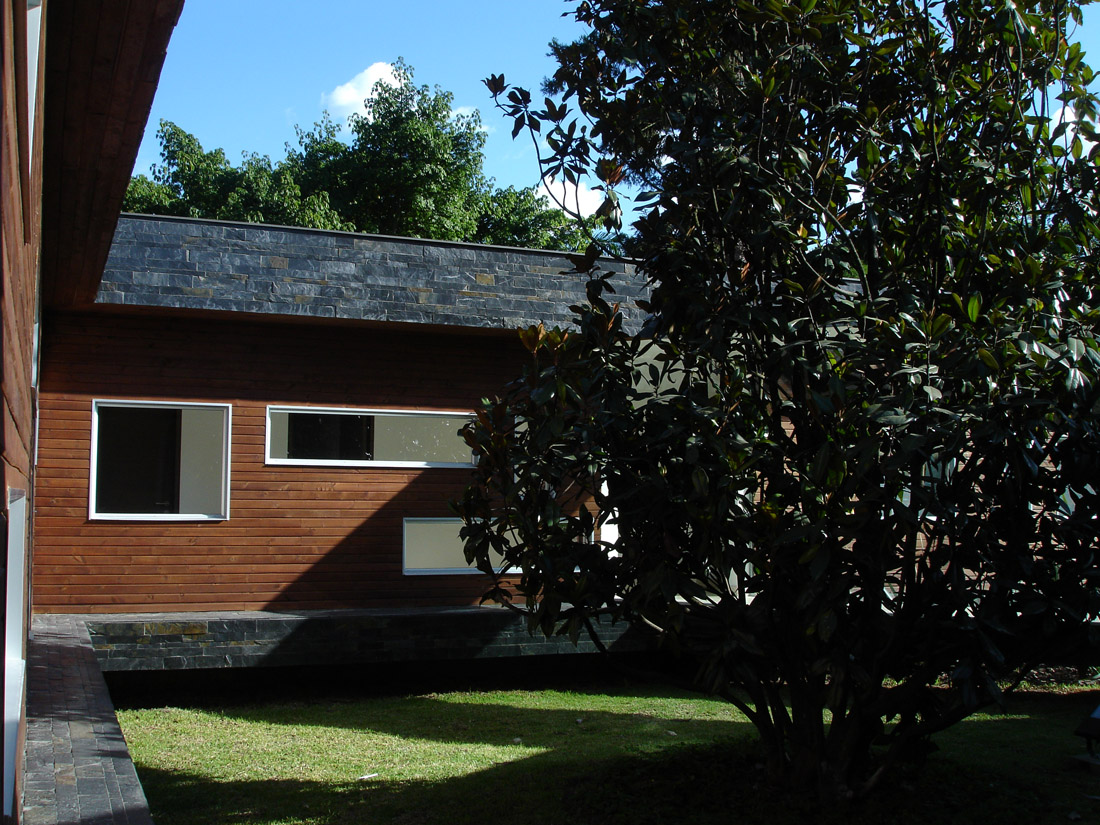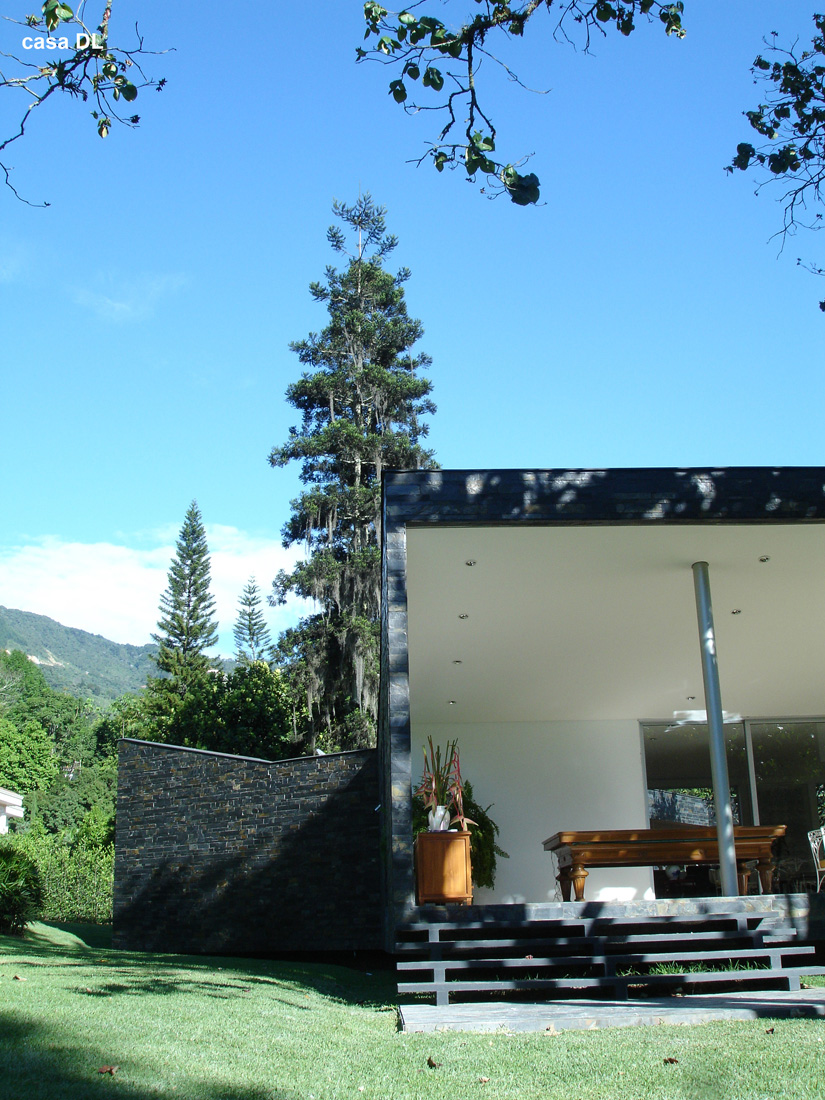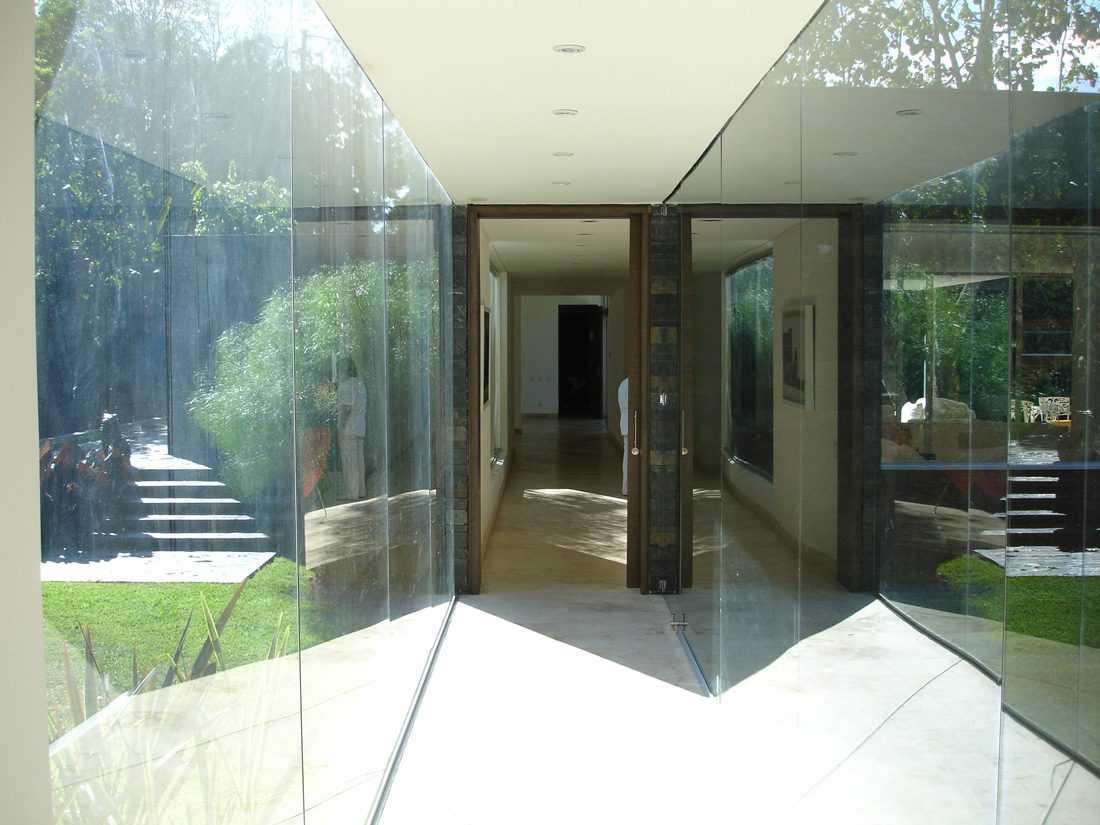728x90

Location: Madellin, Colombia
Collaborators: Juliana Montoya, Lucio Luque, Diana Rodriguez, Jorge Buitrago
Constructed Area: 700 sqm
Contractor: Juan Carlos Tabares, German Zapata, Juan Gonzalo Sanin
Project year: 2006
Construction year: 2008
Photographs: Camilo Restrepo















1. on the placement
The house swims through the lot, generating its own space between the trees - without cutting down any. The geometry of the house adapts to the geometry of the space between the trees.
2. on the section
The space is generated after a series of variable sections. This sections are configurated on the following incremental rule: If there´s a tree, the roof folds. This way, it generates several living spaces.
3. on the material
the materials: “San Buenaventura” black stone and “Pino Patula inmunizado” wood transfer the properties of the surrounding trunks into the material configuration of the house.
4. on the program
The program and the requirements of its inhabitants are distributed among 4 volumes. Each one builds its own landscape, giving autonomy and freedom to each and one of them.
Module 1. Garage, dining room, kitchen, services.
Module 2. Terrace and saloon.
Module 3. Kid´s rooms
Module 4. Main room and studio.
5. on the phenomenons???
The house generates phenomenons: makes visible the shadow, the reflections, the temperature and the atmosphere over the glass, stone and wood surfaces.
6. on the order
The surface of the house is organized around two stripes. One, on the outside, manages the opening landscape to the trees through variable sections. The other, to the inside, acts as a light, temperature and views filter.
7. on the domestic architecture
The house is a system of perceptions and exchange.




from archdaily
그리드형
'REF. > Architecture' 카테고리의 다른 글
| [ plasmastudio ] Tetris Haus (0) | 2009.02.09 |
|---|---|
| [ SH arkitekter ] Parliament for the Sami people (0) | 2009.02.09 |
| [ Dellekamp arquitectos ] ORDOS 100 #16 (0) | 2009.02.08 |
| [ Herzog & de Meuron ] Espacio de las Artes at Santa Cruz (0) | 2009.02.08 |
| [ designresearchstudio ] inn the park (0) | 2009.02.08 |