728x90
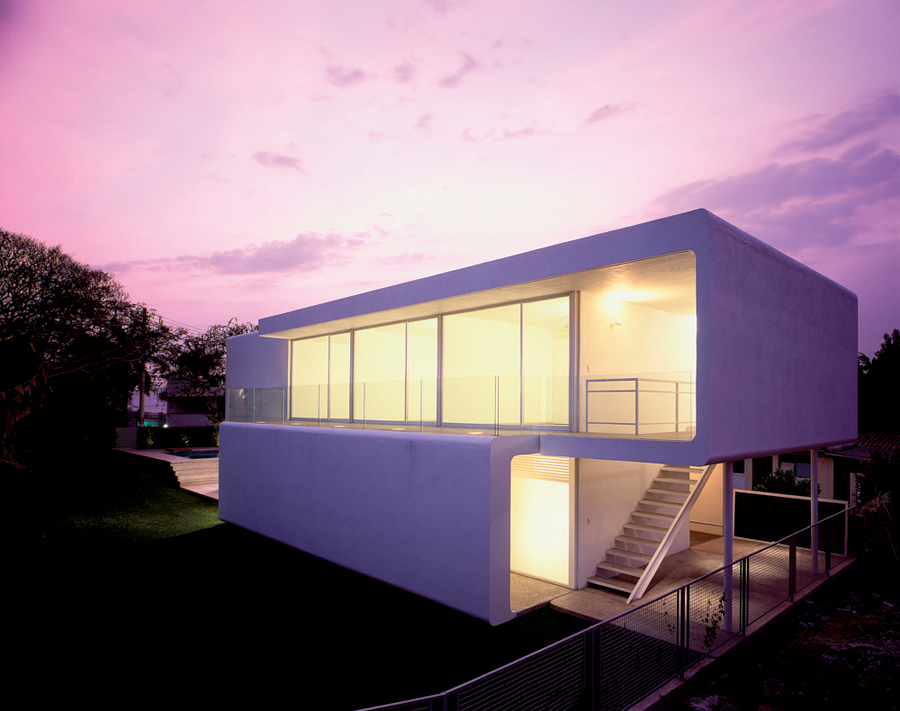
Location: Oaxtepec, Mexico
Design team: Carlos Rubio Martinez
Project Year: 2007
Furniture: Gandiablasco By Designet
Art: Victor Reyes
Sculptures: Alfonso Magana
Photographs: Paul Czitrom
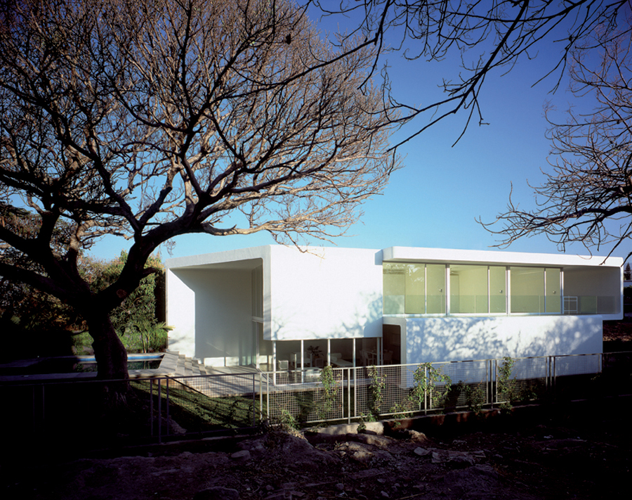
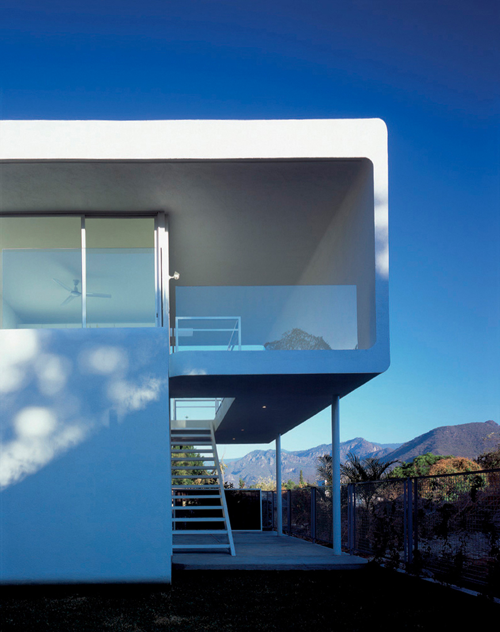
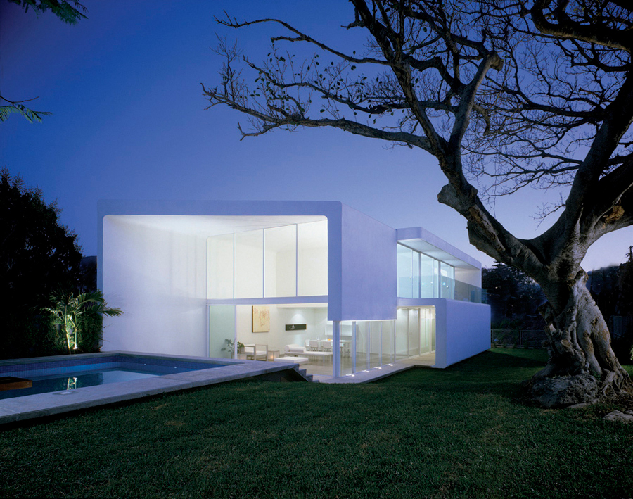
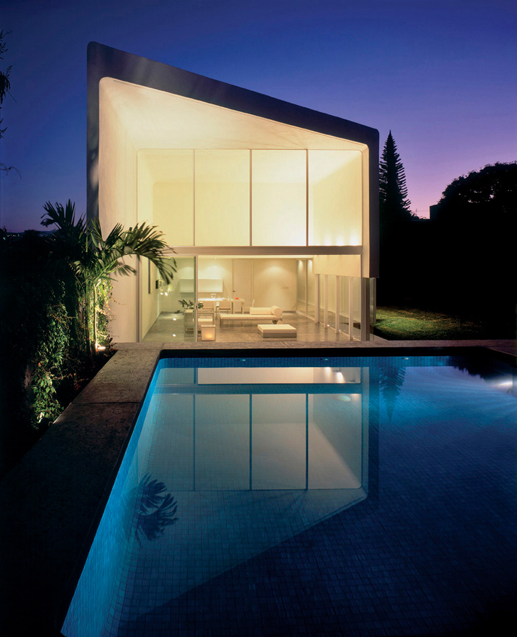
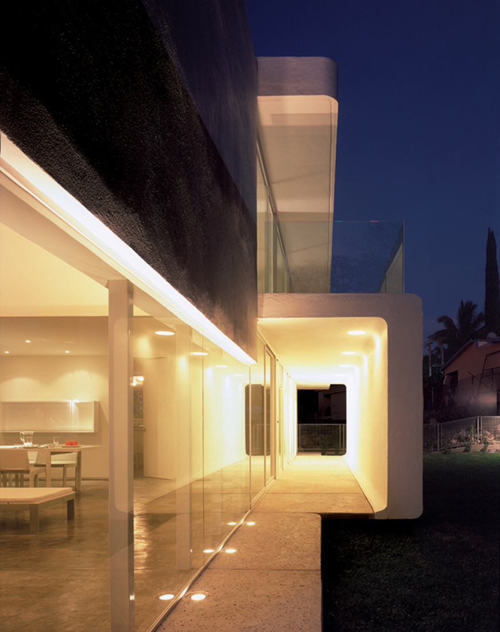
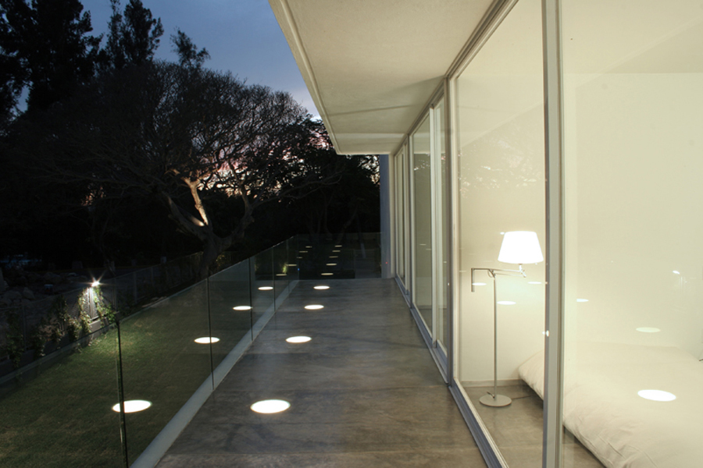
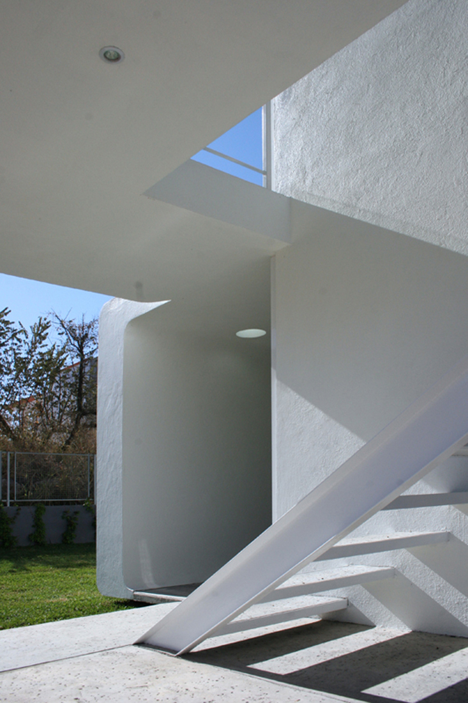
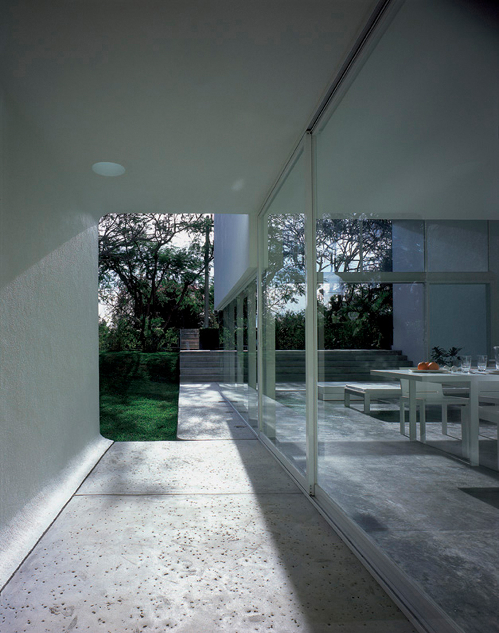
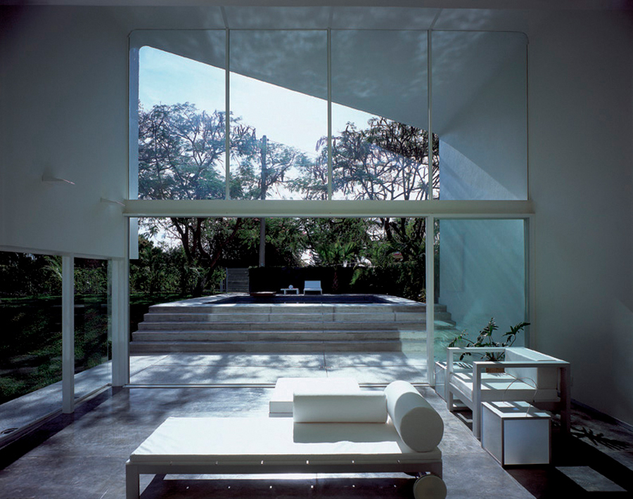
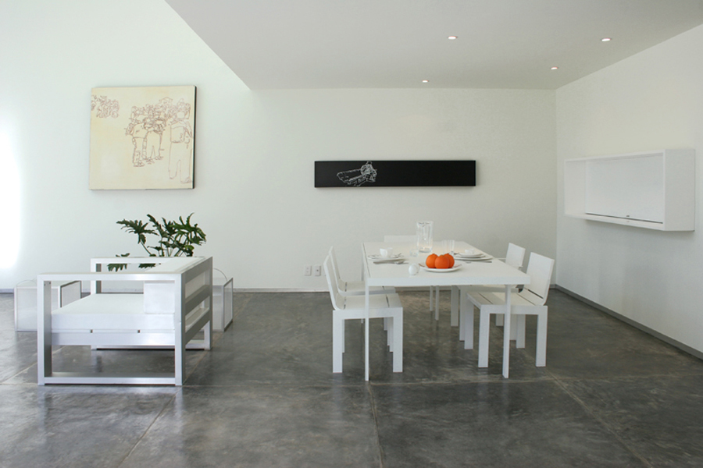
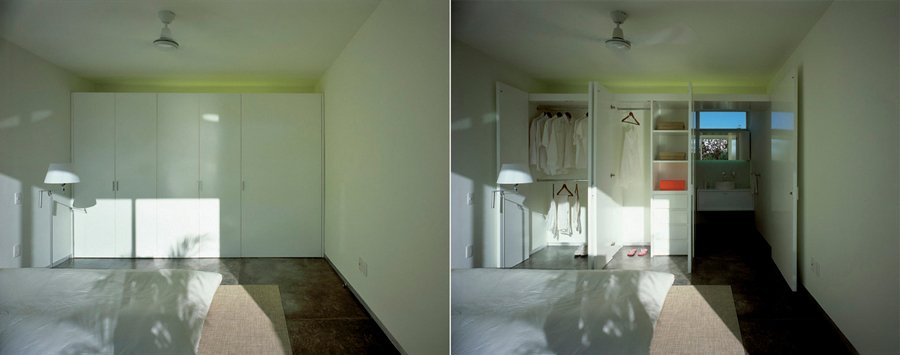
The shape responds to the hard hotness of the site, to place every space in the best way inside of a curved skin that opens to the immediate context to obtain the best climate and views to allow the wind circulate in a way that in summer the house can stay cool. The topography presents a unevenness that was approached for the pool to stay at streets level letting the rest of the house uprooted midlevel. The organization takes place in a clear division in the horizontal direction of the house locating in the ground floor the public and recreation areas and in the high floor the dormitories connected with the lower floor by an inner-outer circulation.
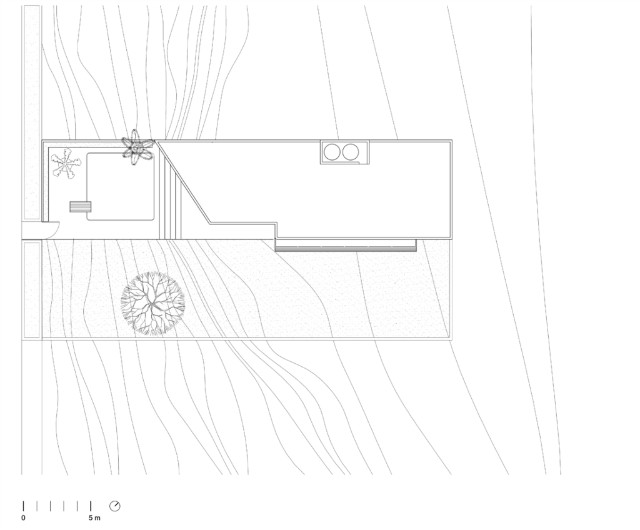
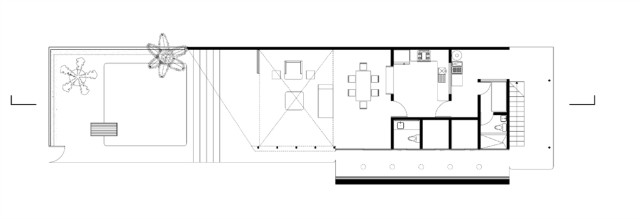
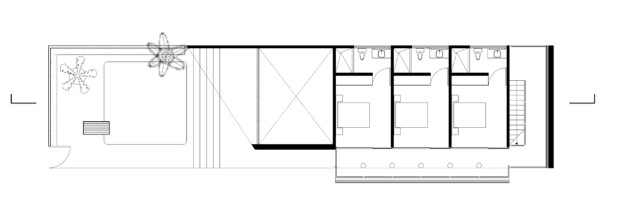
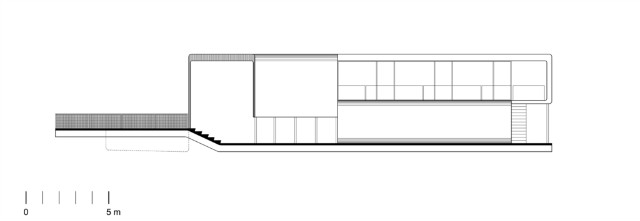
from archdaily
그리드형
'REF. > Architecture' 카테고리의 다른 글
| [ LAN Architecture ] Marchesini Headquarters (0) | 2009.02.05 |
|---|---|
| [ Rintala Eggertsson ] ORDOS 100 #15 (0) | 2009.02.05 |
| [ SoftRigid ] bookshelf_08 (0) | 2009.02.04 |
| [ Arons & Gelauff Architects ] Dormitory (0) | 2009.02.04 |
| [ EEA ] Rock + Cave (0) | 2009.02.03 |