728x90
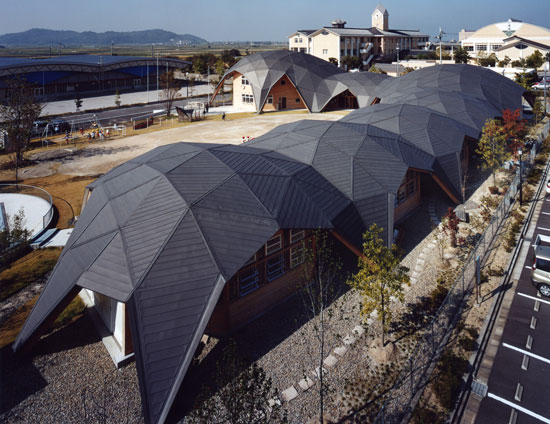
developed residential area. the structure consists of concrete boxes between each of
the rooms and a wooden roof that ties them together. the shell-form roof is made of
triangular continuous surfaces; its structural strength and geometrical consistency
permits great freedom in designing of the necessary spaces. this structural system uses
2.5 meters wooden beams and hexagonal metal fittings, factory-made and only assembled
on the site. the integration of the wooden trusses and concrete boxes is geometrical but
varied, a structure with rich in expressive effects.
'open space allows children to play freely. the ambiguity of it actually stimulates their
imaginations. they can explore their feelings without restraint. architects should not
create inflexible spaces that children cannot change.' - shuhei endo
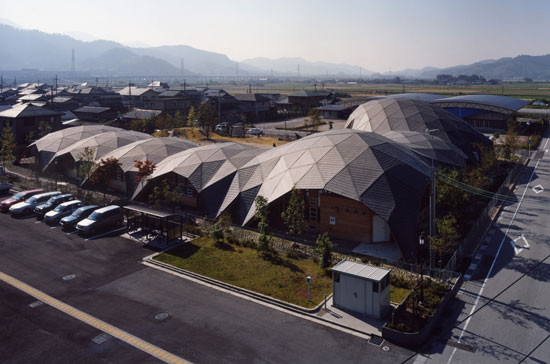
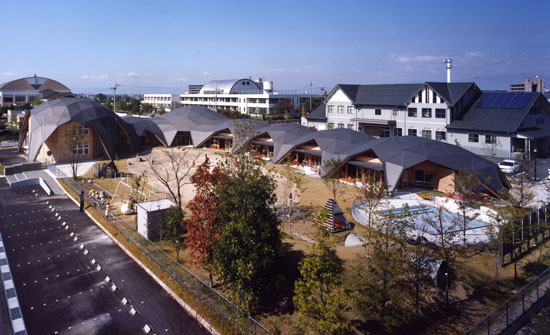
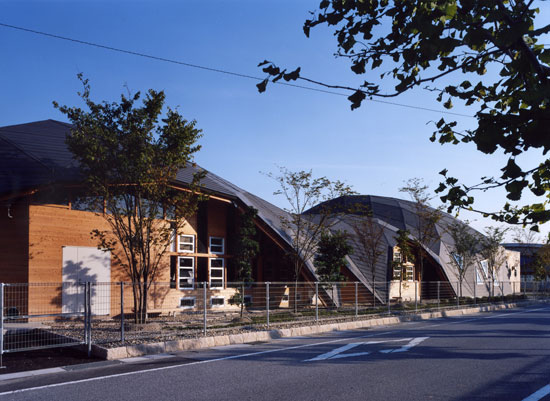
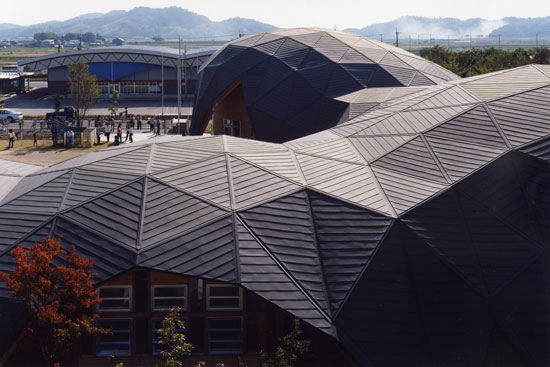
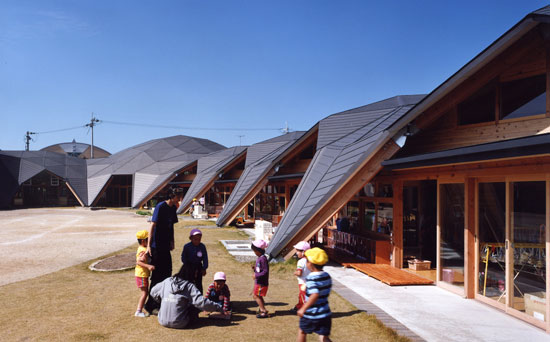
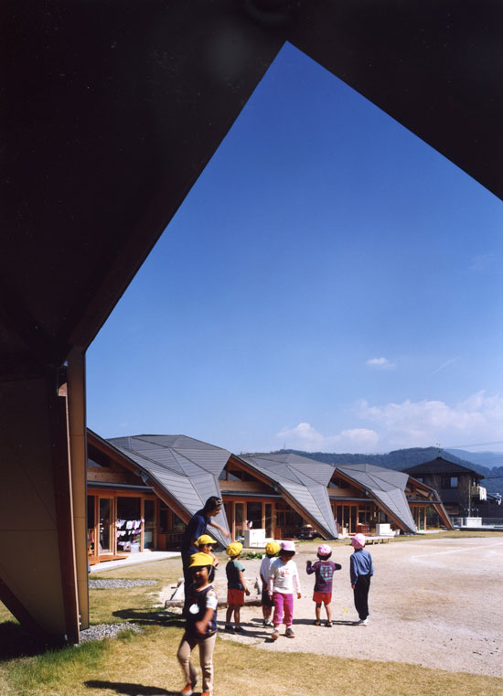
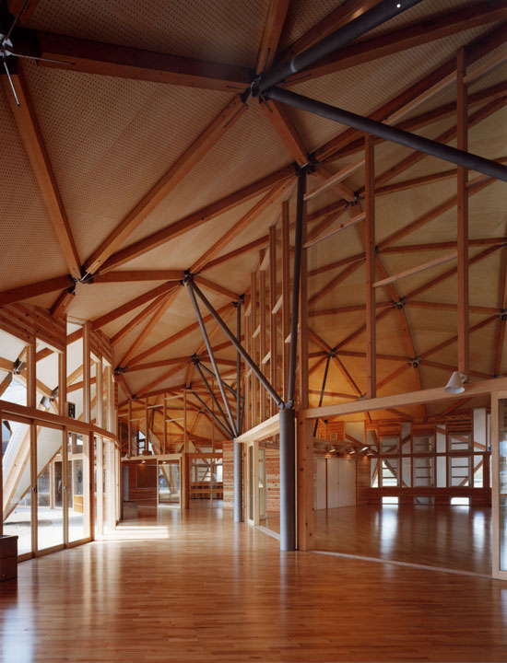
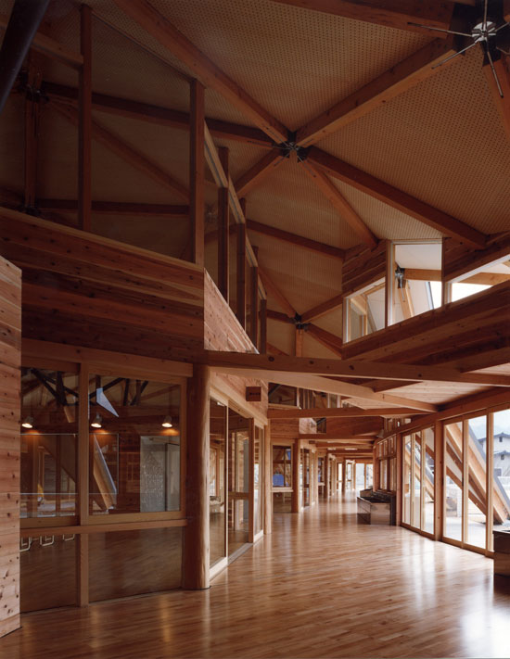
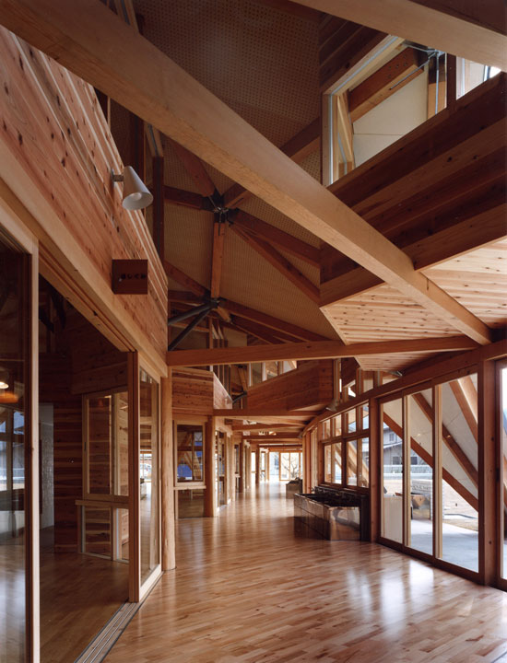
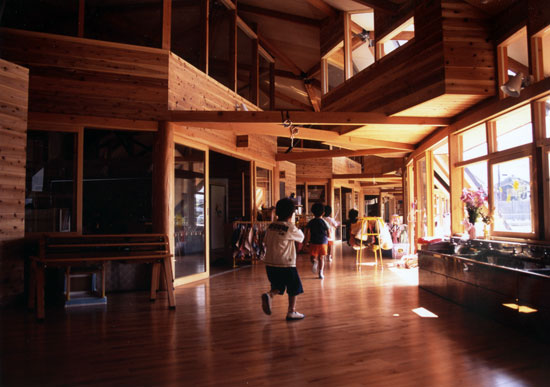
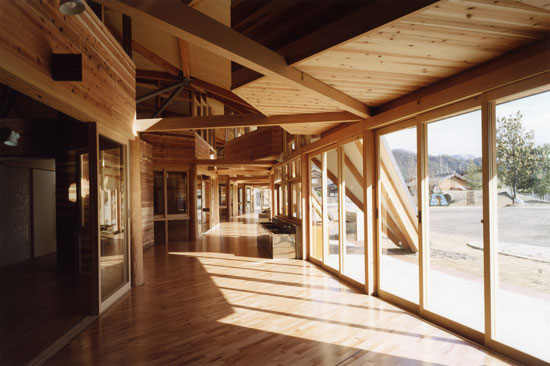
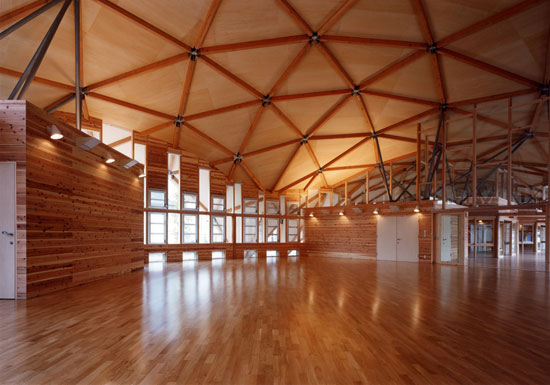
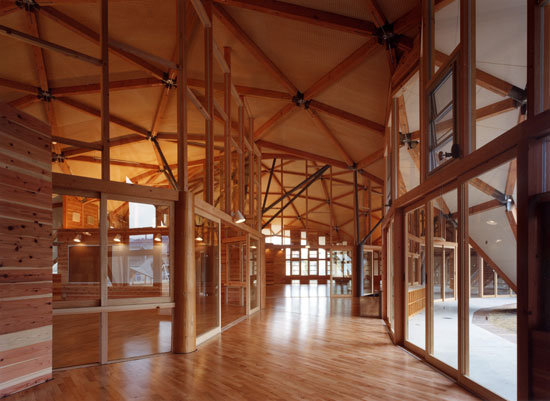
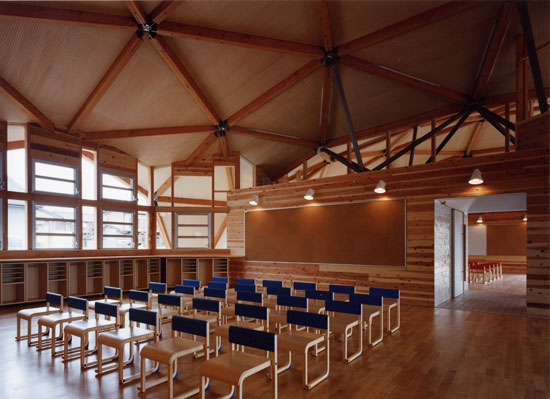
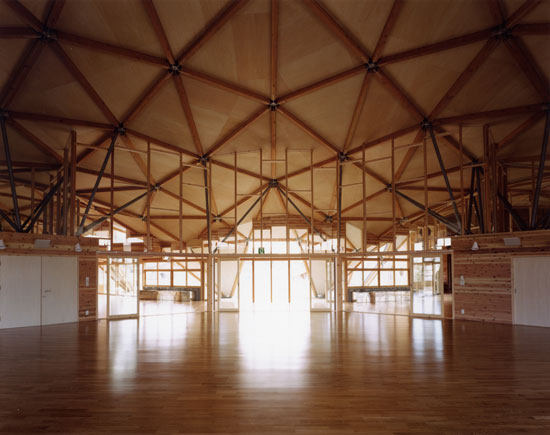
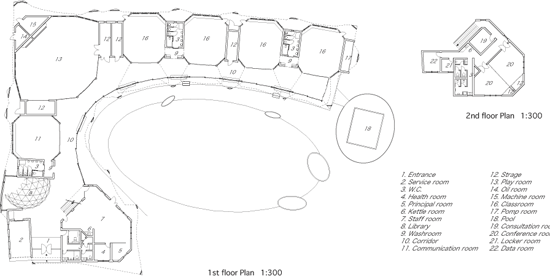
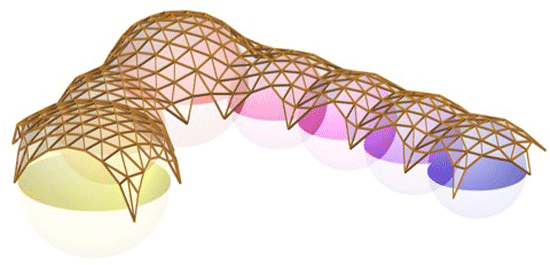
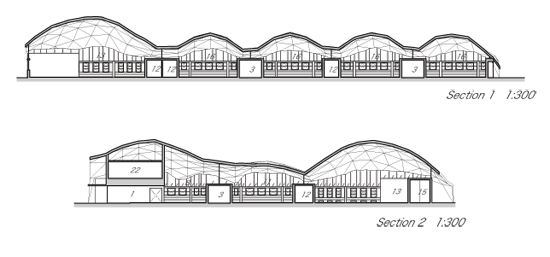
from designboom
그리드형
'REF. > Architecture' 카테고리의 다른 글
| [ Saucier + Perrotte architectes ] New Pavilion for the McGill University Schulich School of Music (0) | 2009.02.02 |
|---|---|
| [ Encore Heureux + G Studio ] ORDOS 100 #14 (0) | 2009.02.01 |
| [ Arca ] Silver Promenade café (0) | 2009.02.01 |
| [ ECDM ] Paris Social Housing (0) | 2009.01.31 |
| [ Modostudio, CCDP and Studio Cattinari ] Ex Fonderie Riunite (0) | 2009.01.30 |