728x90
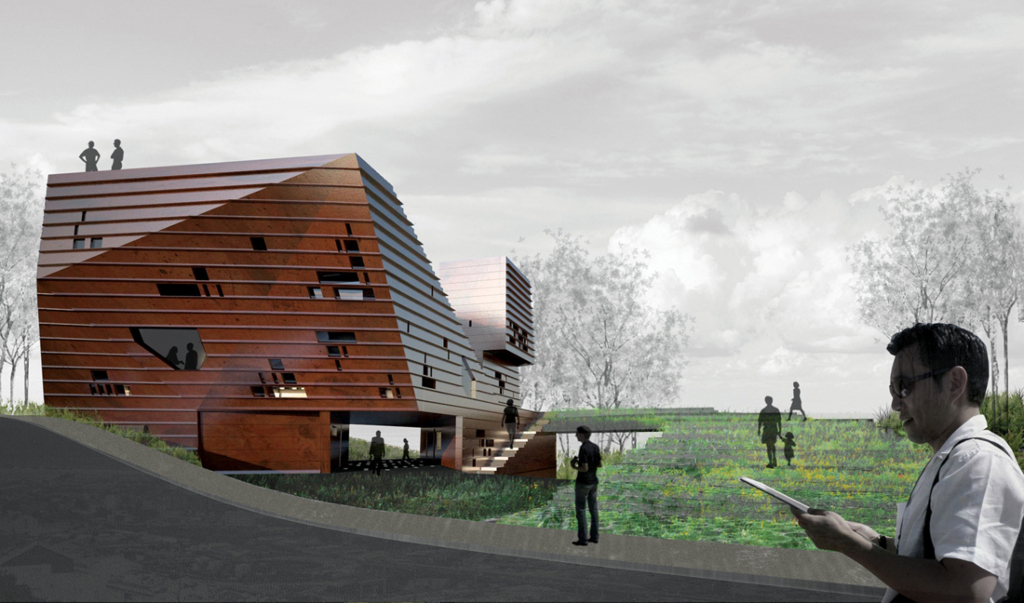
Location: Ordos, Inner Mongolia, China
Project team: Srdjan Jovanovic Weiss, E Thaddeus Pawlowski, Kevin Keller, Julia Murphey, Deborah Katz, Ding Liu, Margaux Schindler, Kristen Smith
Renderings: Benjamin Muller & NAO
Construction Consulting: Miodrag Jovanovic, Ruzica Jovanovic, Snezana Litvinovic
Design year: 2008
Construction year: 2009
Curator: Ai Weiwei, Beijing, China
Client: Jiang Yuan Water Engineering Ltd, Inner Mongolia, China
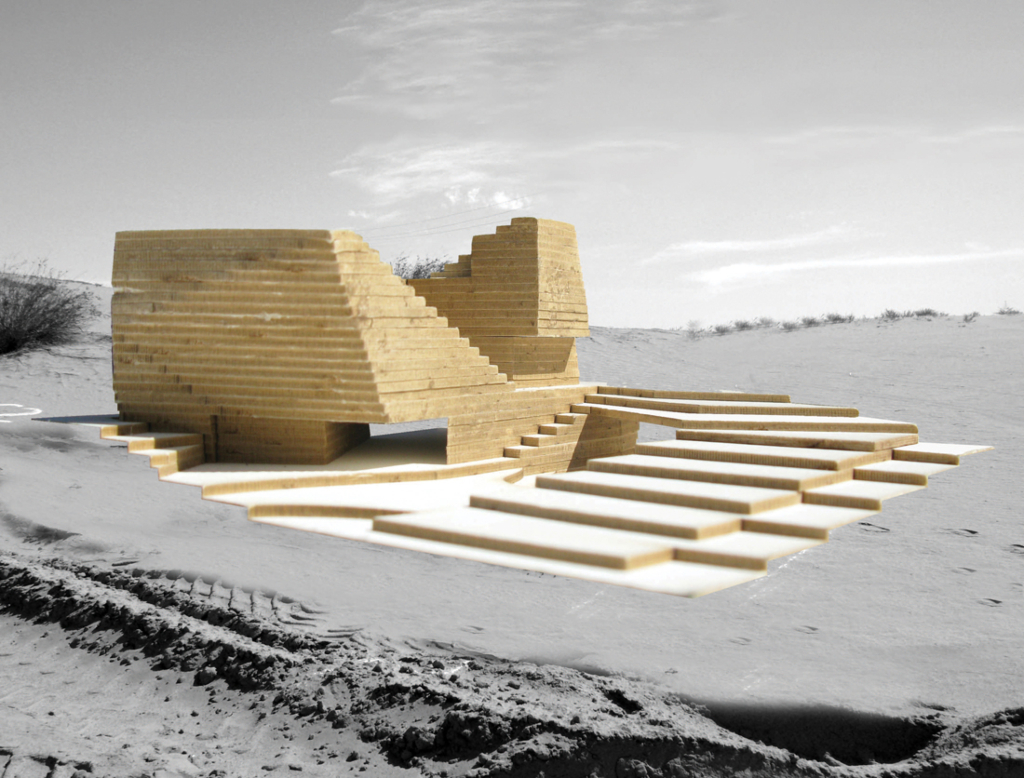
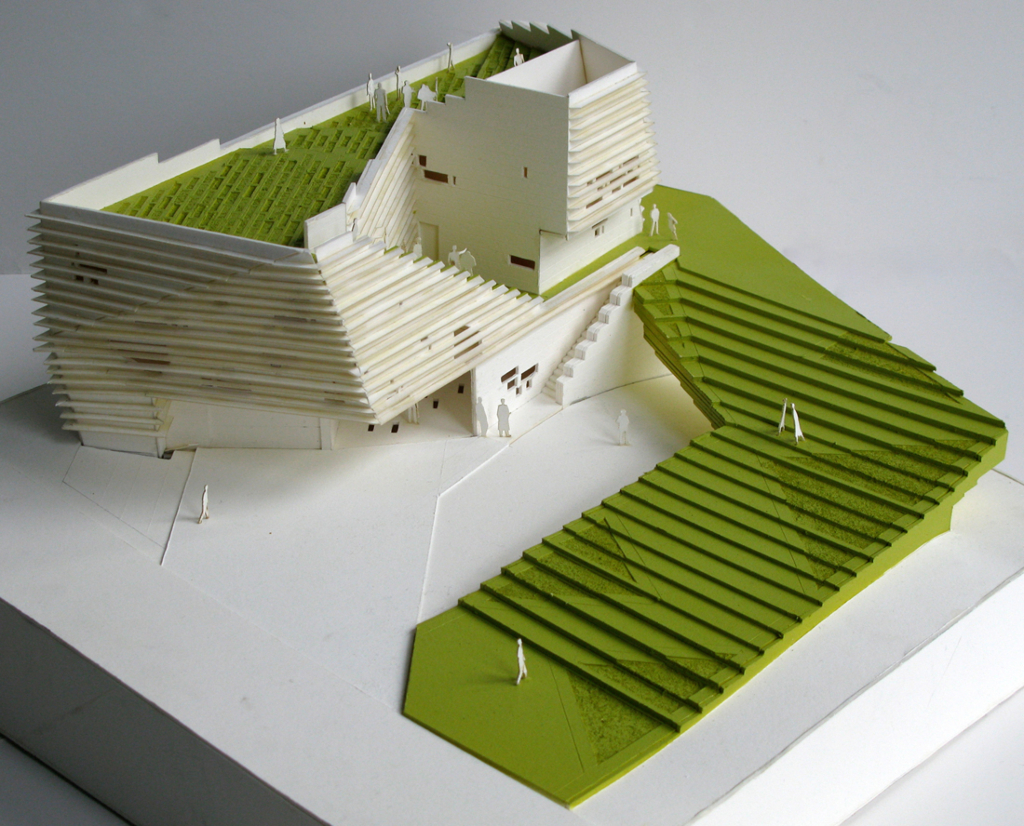
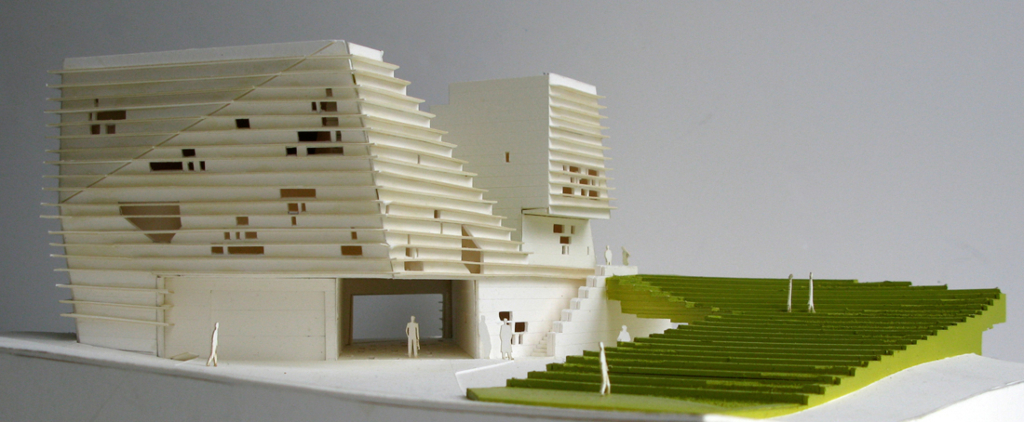
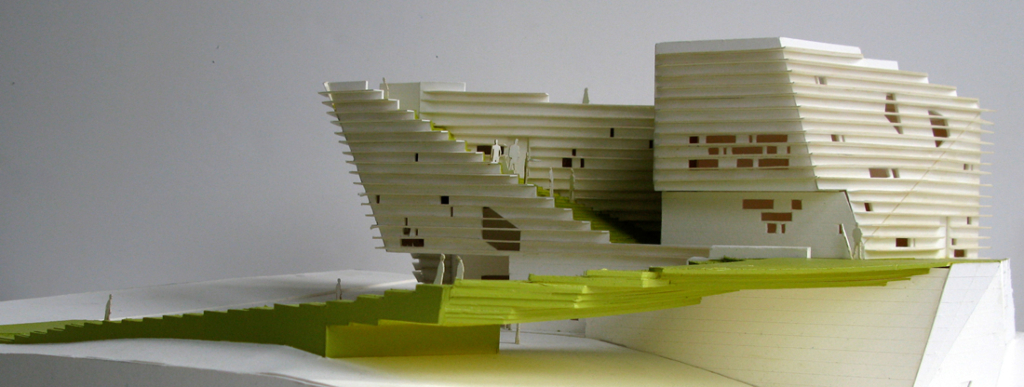
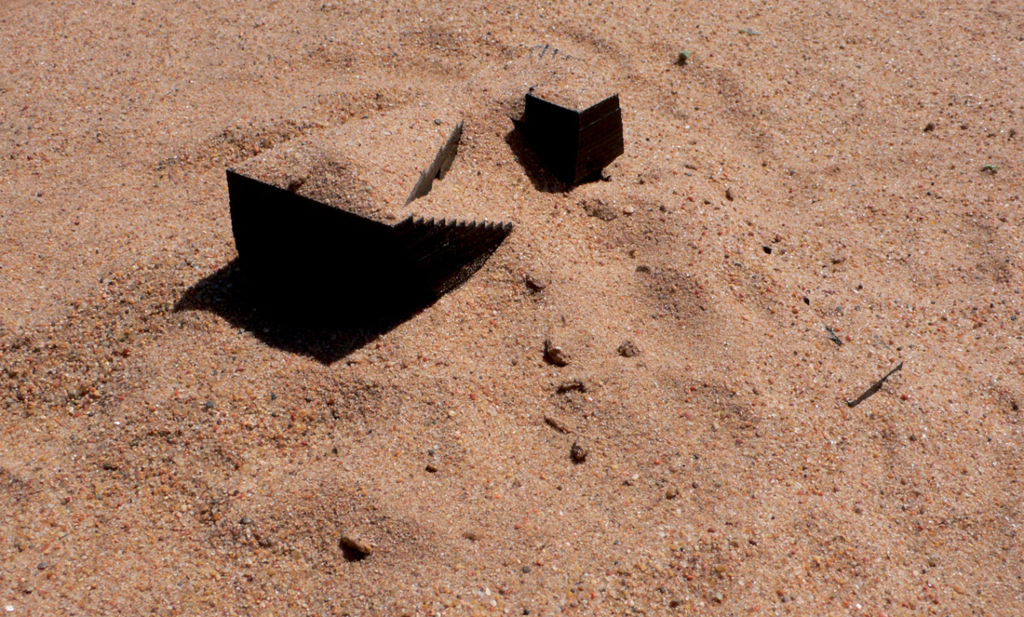
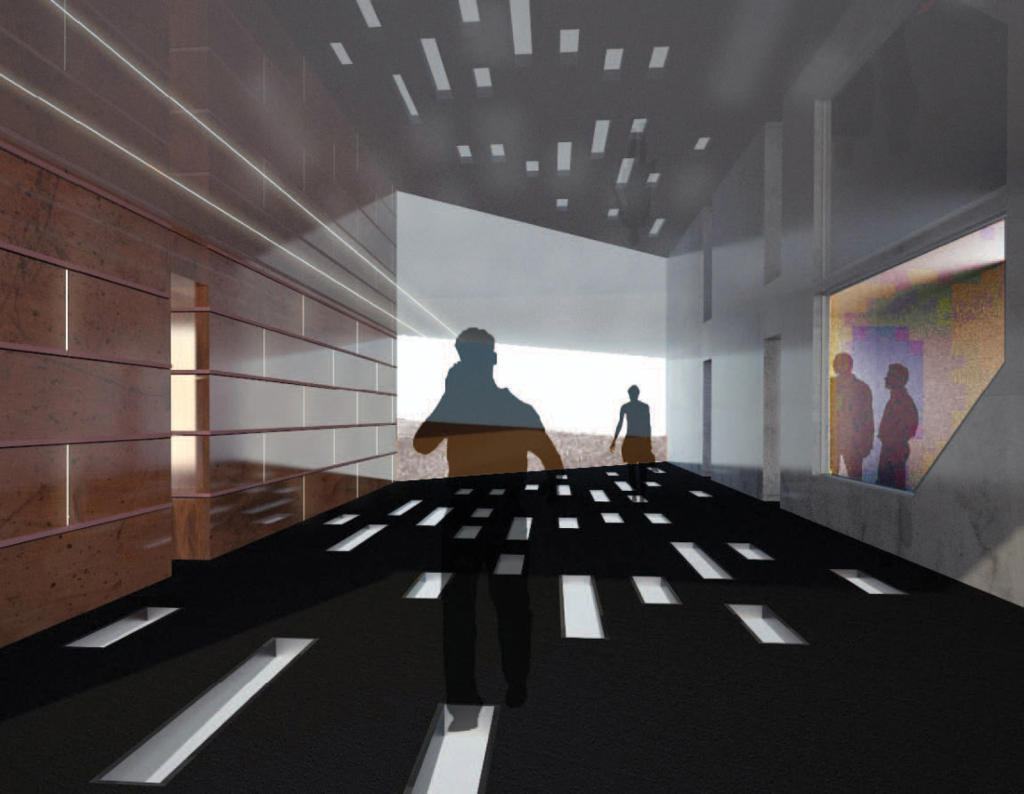
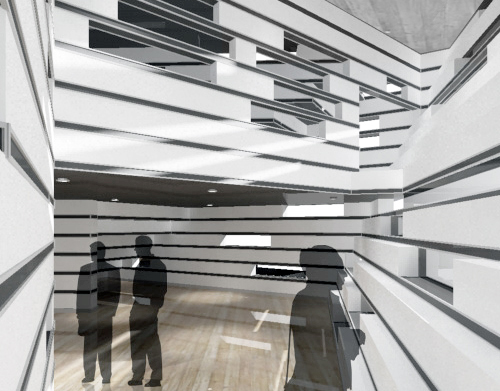
As on a hill the Villa 62 is traversed via multiple paths and ways of going up, down or around. There are two main promenades that define the architecture of the villa: one outside and one inside. The outside promenade is an ample and open path along the landscaped areas all the way to the top of the building. The evasive shape of Villa 62 comes from the play between the public and the private areas. Villa remains recognizable in extreme weather and light conditions. Coal and milk are two most important assets of Ordos industry. Wrapped in copper elements Villa 62 will go through stages of color change from orange to green, and then eventually turn black and have a color of coal. The interiors of Villa 62 will remain milky white.
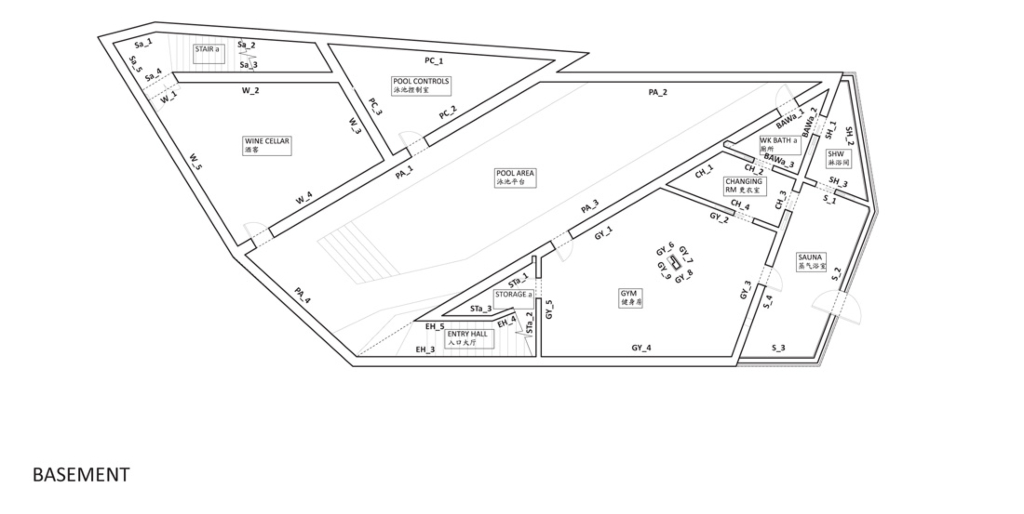
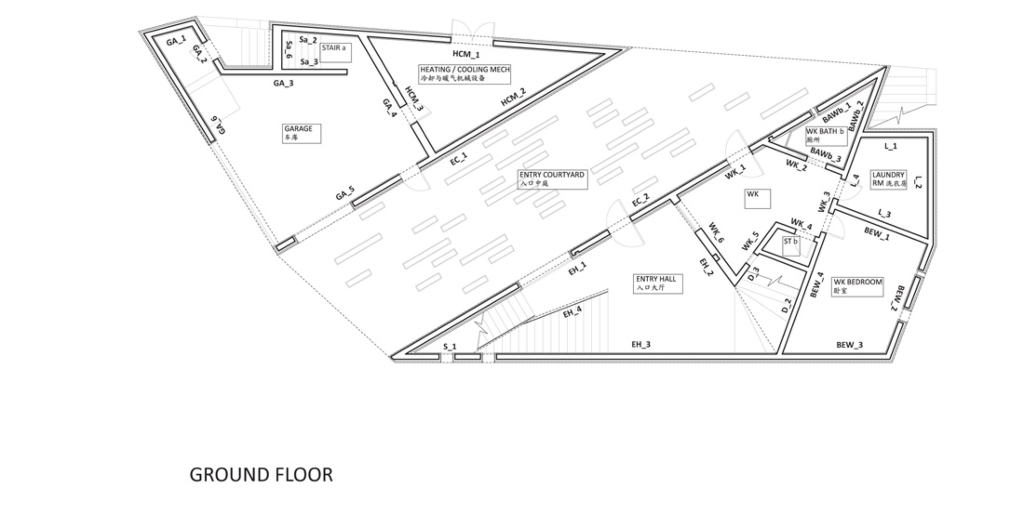
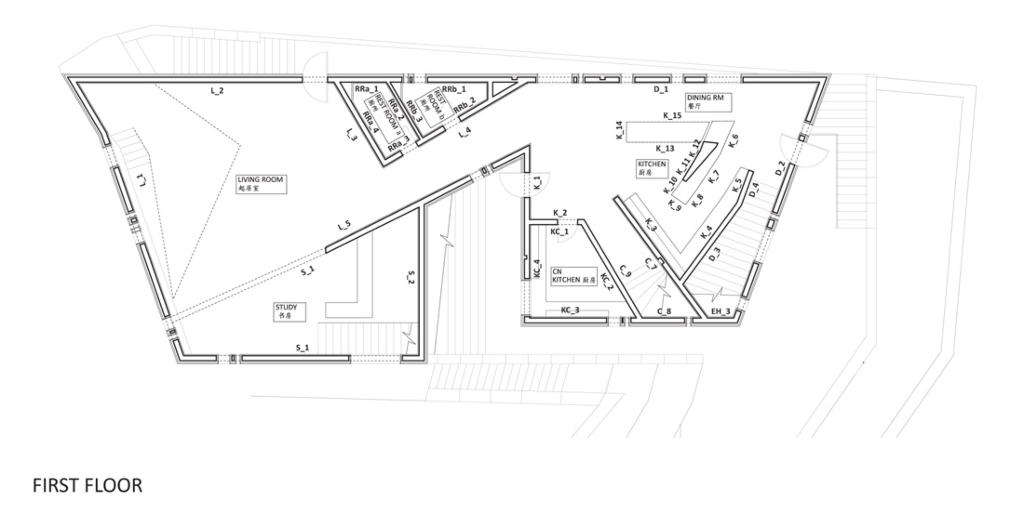
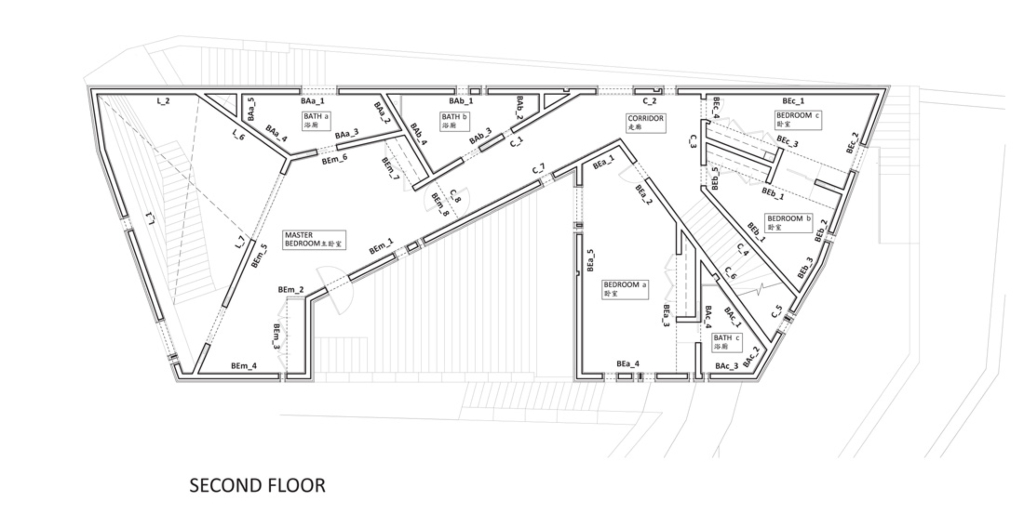
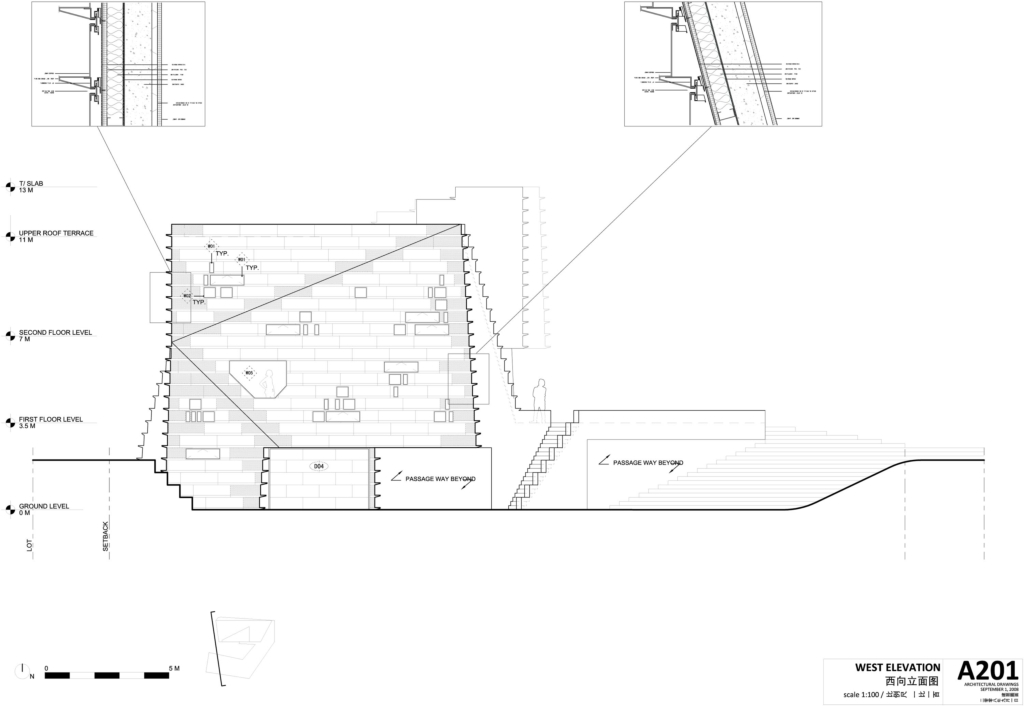
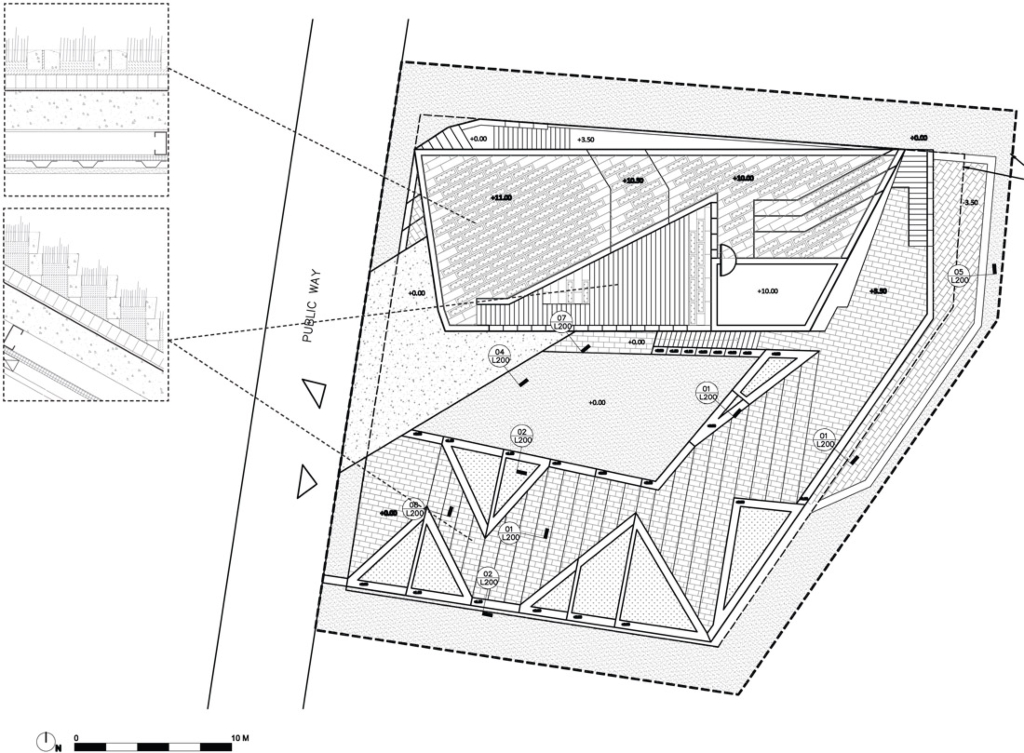
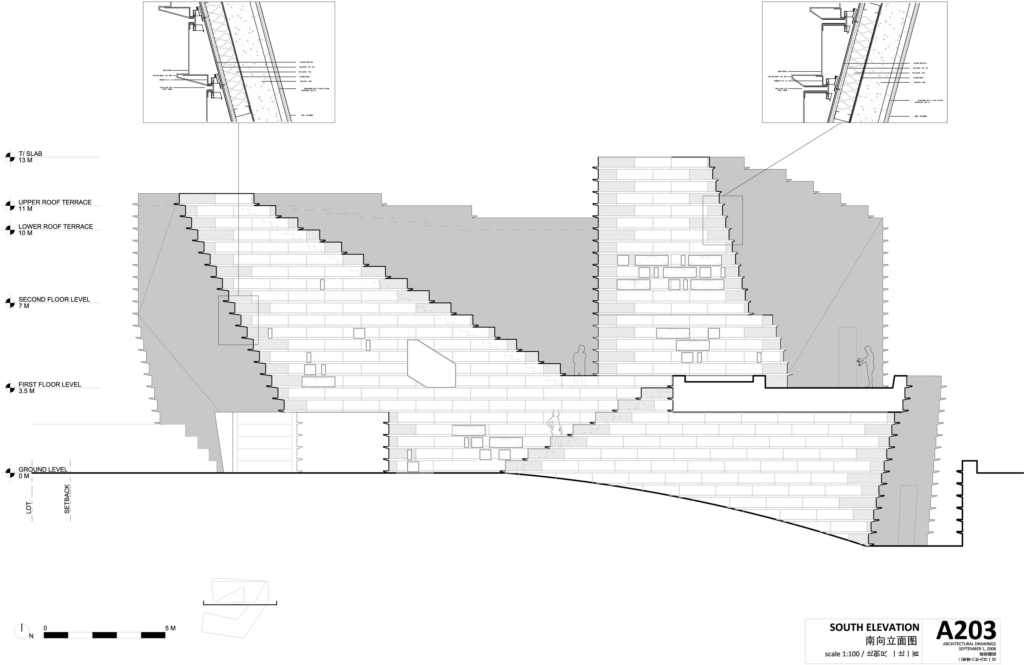
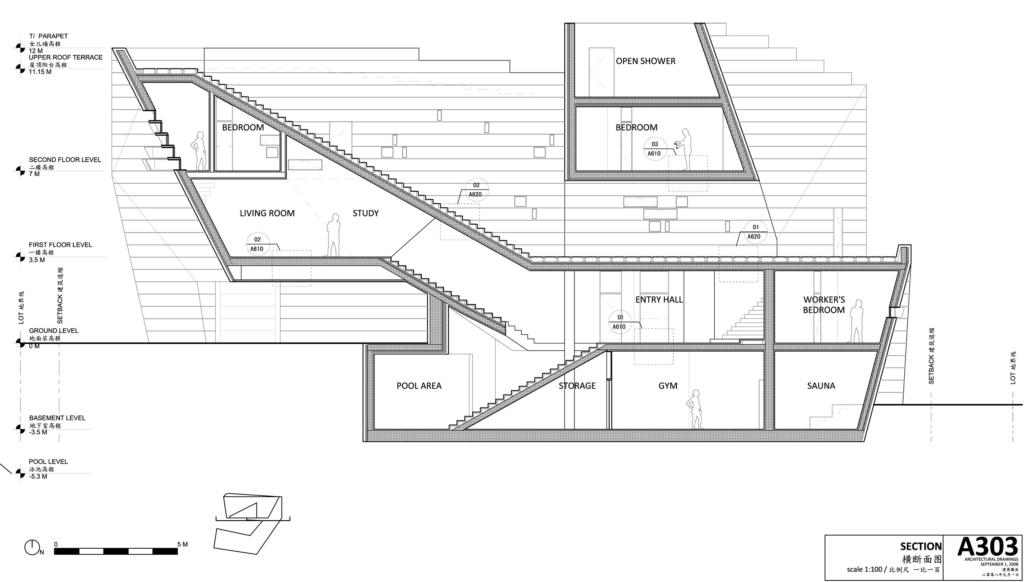
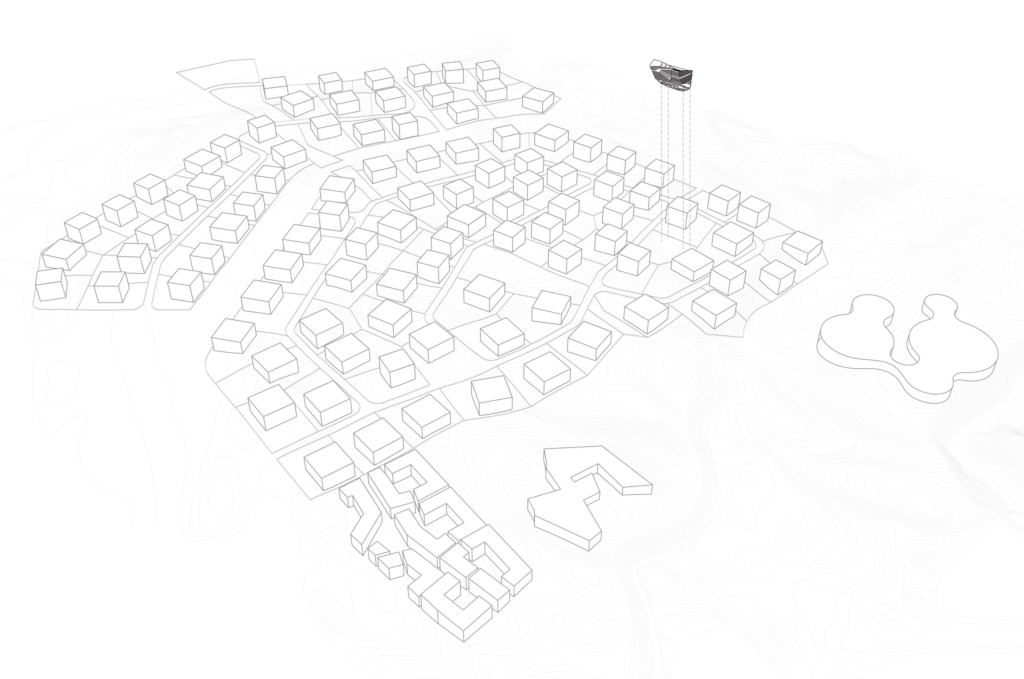
from archdaily
그리드형
'REF. > Architecture' 카테고리의 다른 글
| [ Wespi de MeuronBrione House (0) | 2009.01.29 |
|---|---|
| [ debartolo architects ] The Commons (0) | 2009.01.28 |
| [ FRANKLINAZZI ] 55 LOGEMENTS_CRECHE_COMMERCES_PARIS HABITAT (0) | 2009.01.27 |
| [ Xavier Vilalta Studio ] Arreletes Day Care Centre (0) | 2009.01.27 |
| [ Buscando la Aurora ] Malinalco House (0) | 2009.01.27 |