728x90
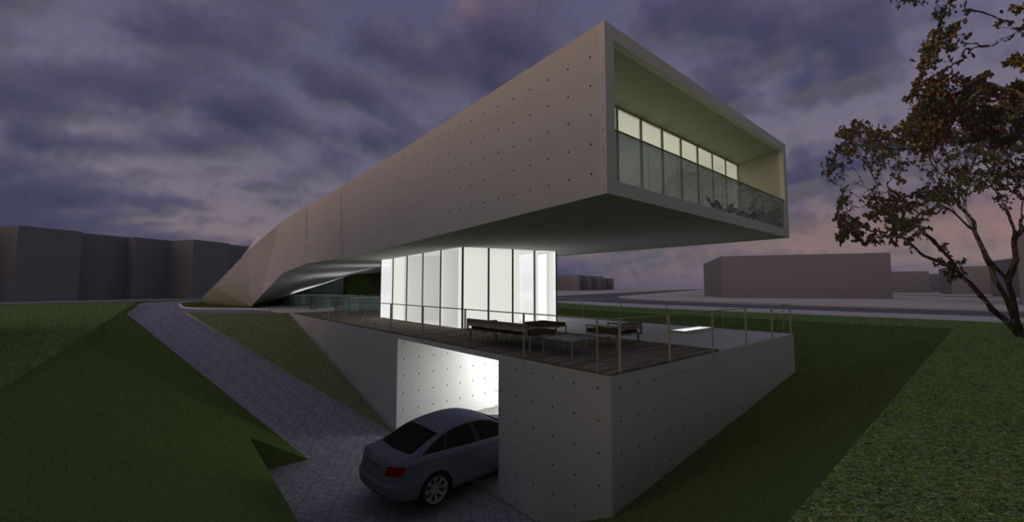
Location: Ordos, Inner Mongolia, China
Design year: 2008
Construction year: 2009
Curator: Ai Weiwei, Beijing, China
Client: Jiang Yuan Water Engineering Ltd, Inner Mongolia, China
Constructed Area: 1,000 sqm aprox
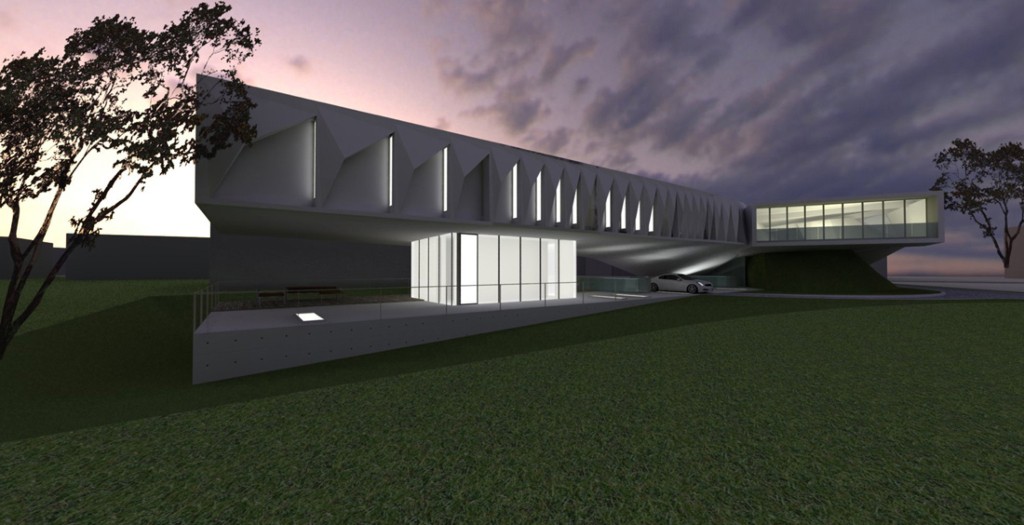
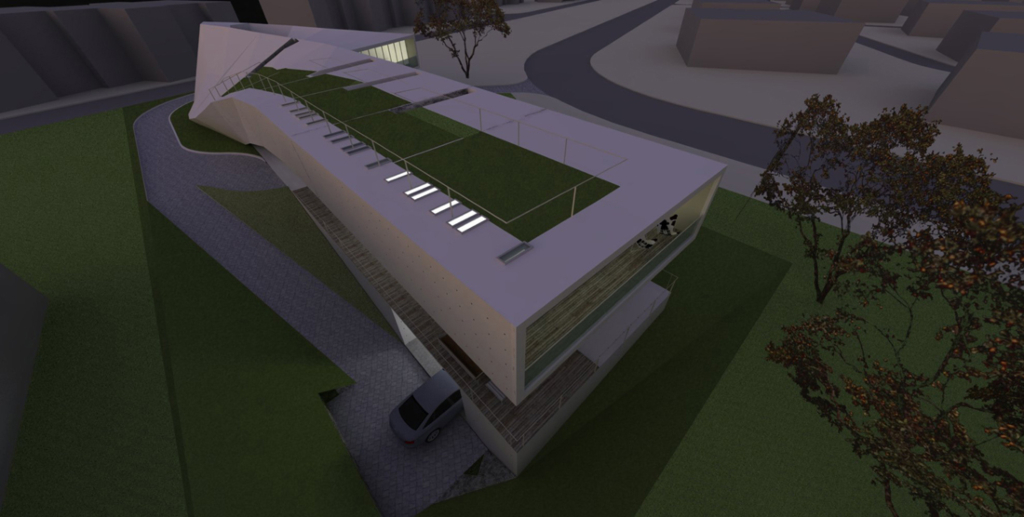
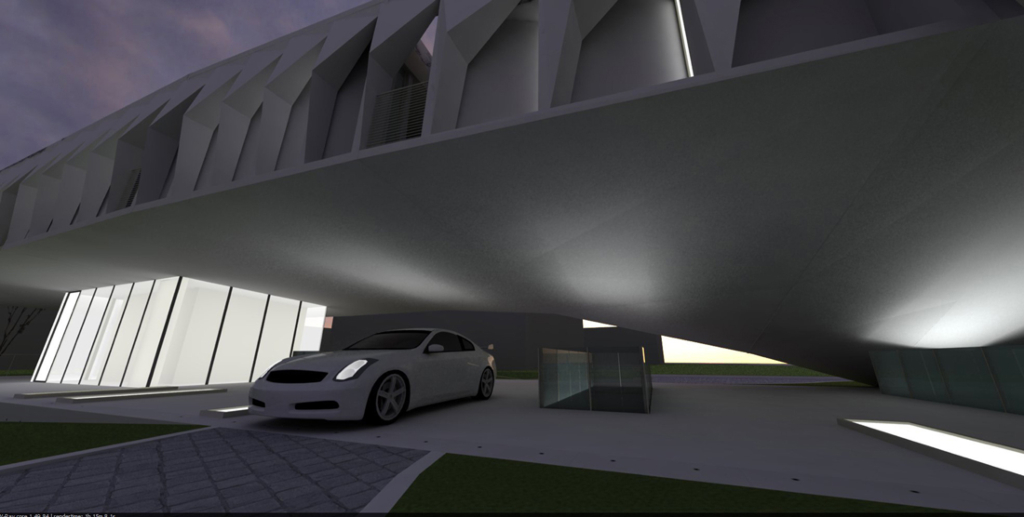
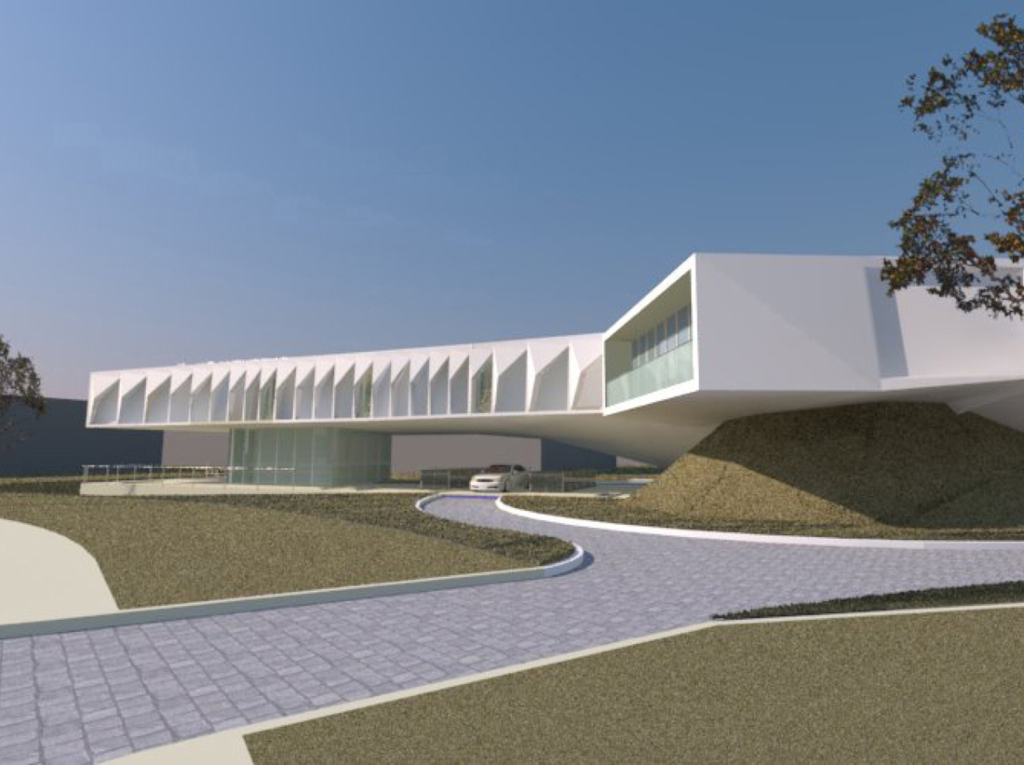
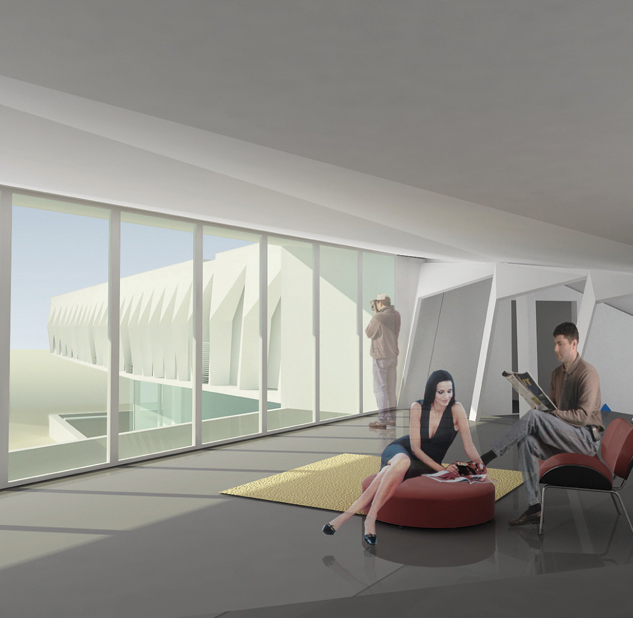
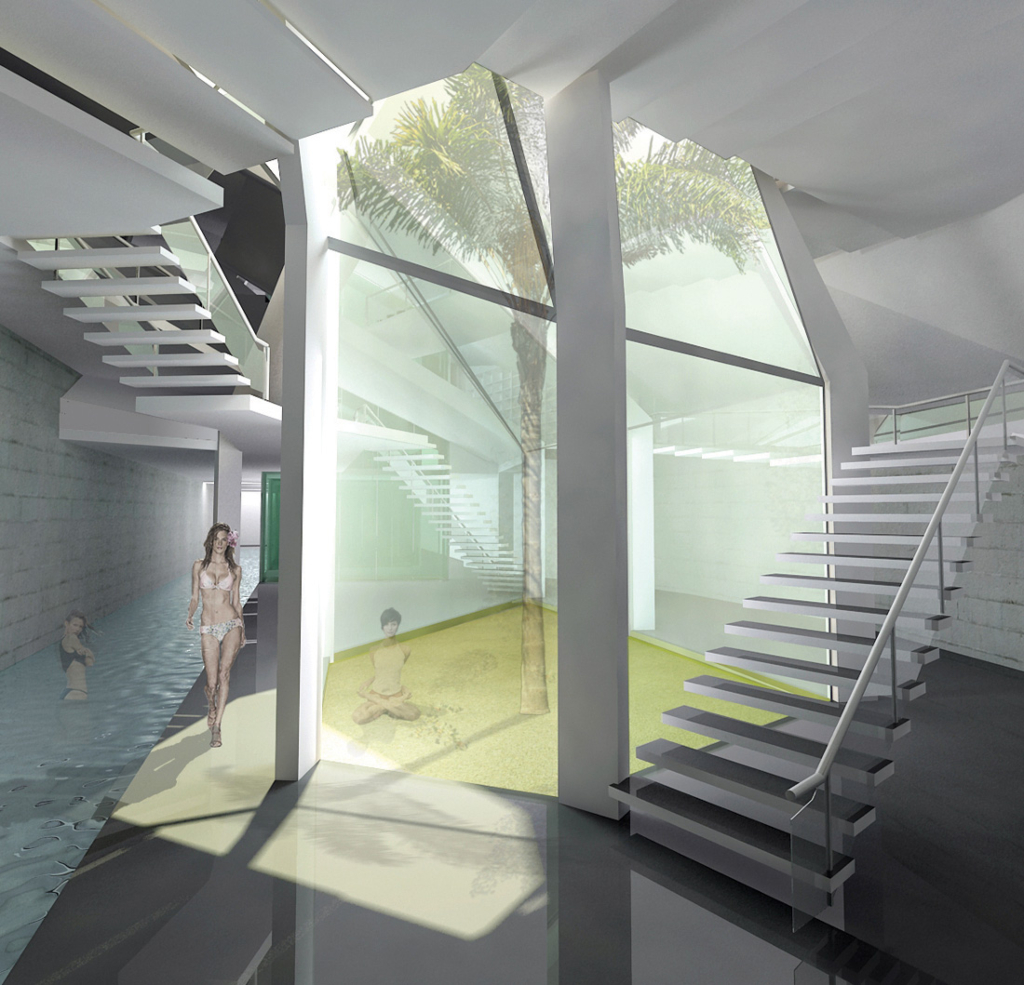
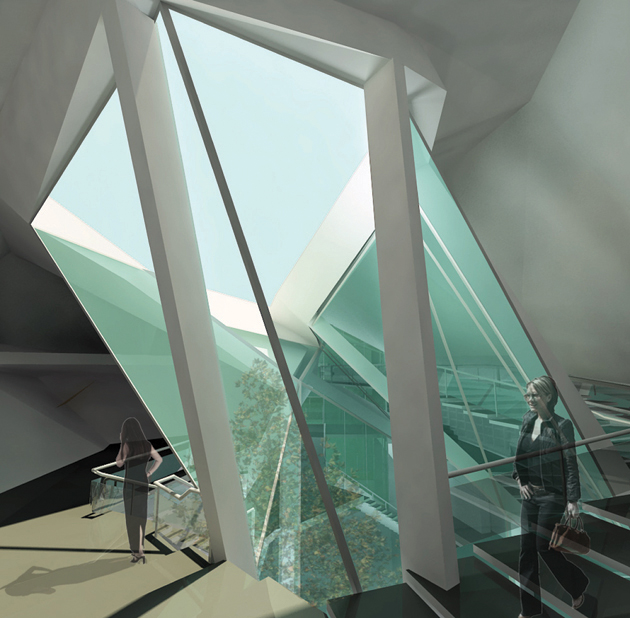
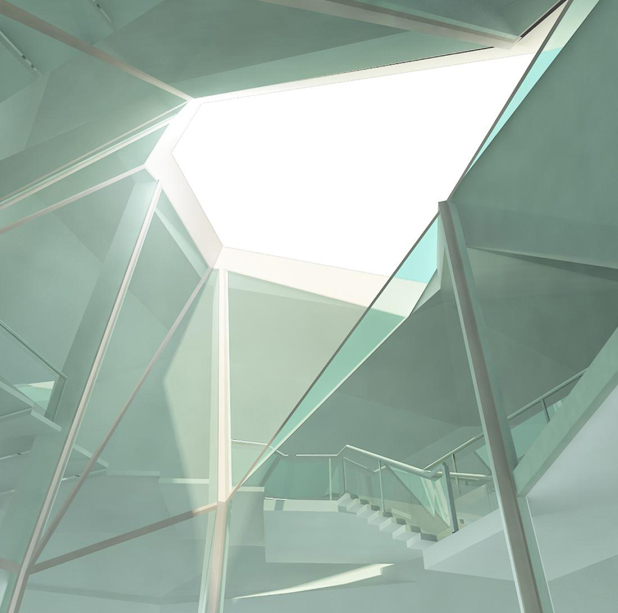
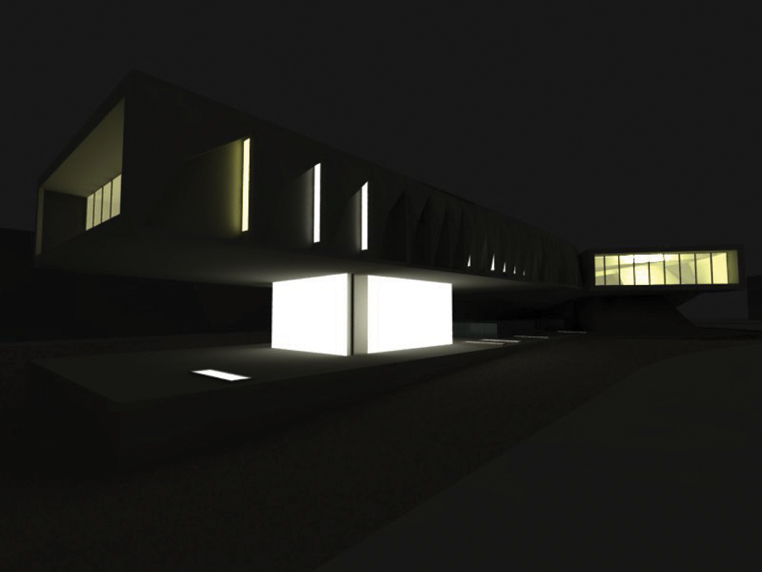
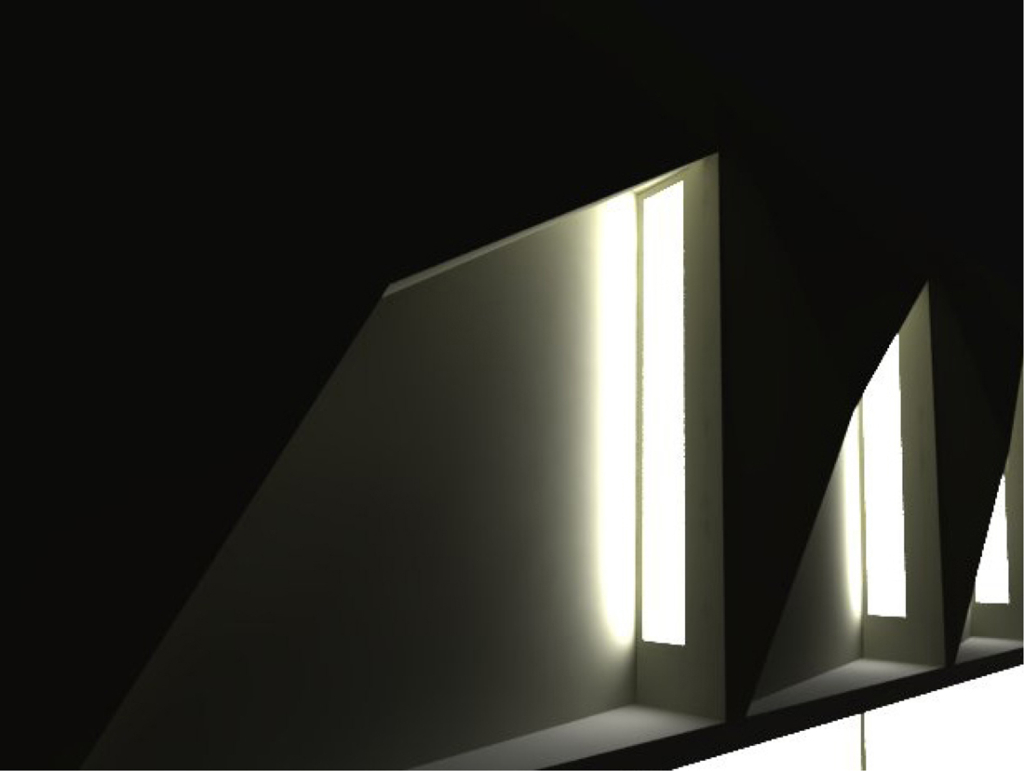
Because our site culminates the perspectival axis framed by the main street, we decided to lift the house in order to allow the landscape and views to go through, while idealizing the building in its detachment from the ground.
We separated the ludic programmatic components and buried them inside the landscape, objectifying the private wing as a floating element. Finally we proceeded to rotate the upper bar to allow both the main living area and master suite a generous southern orientation. This spatial and formal maneuver generated an open courtyard that connects both the underground and the hovering components of the Villa Long. The name is meant to evoke both the dwelling occupying the longest lot, but also symbolically, the “dragon” as a concept and a provider of meaning.
In terms of language, we developed a mathematical model based on a module that is rotated and displaced and a scaled skin of pre-cast concrete panels with a slight angle that orient the bedroom windows towards the south. The house will be build with a double layer of exterior concrete with brick interiors in order to properly respond to the extreme weather conditions of the area. We are also proposing green systems like geothermal and low consume artifacts to ensure a minimal environmental impact and energy consumption.
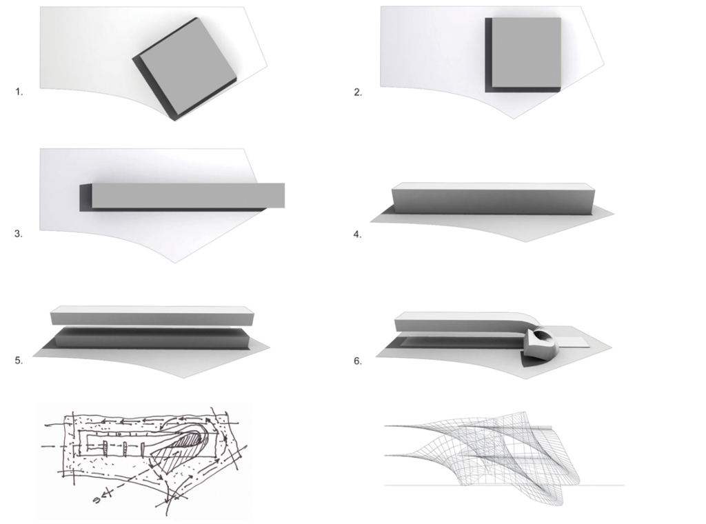
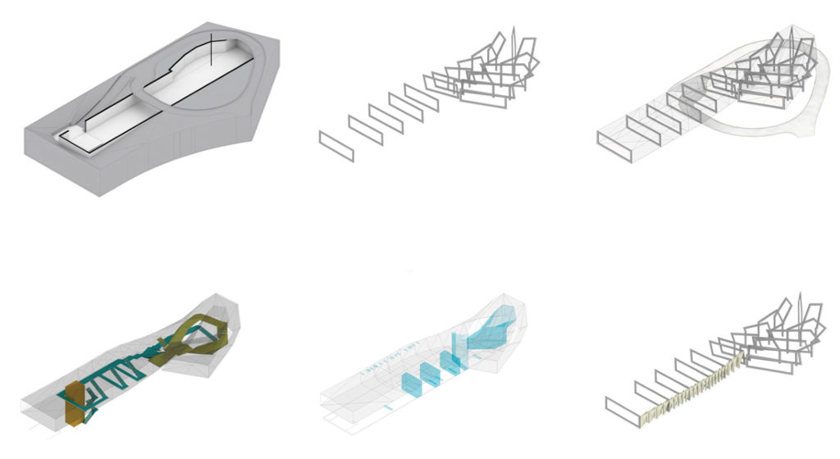
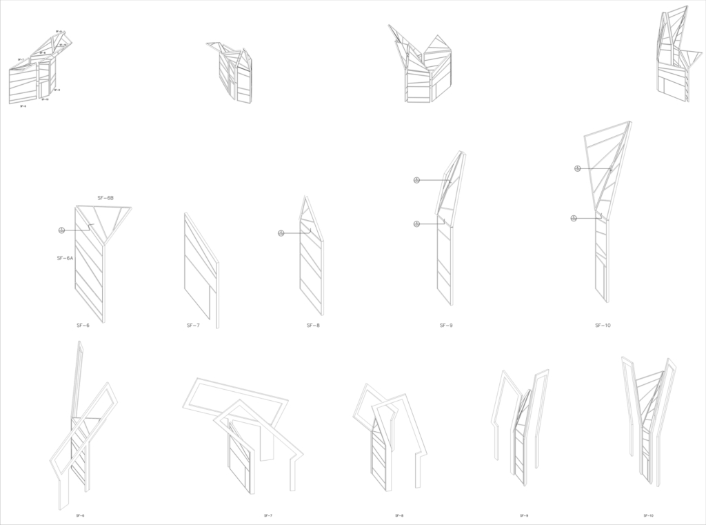
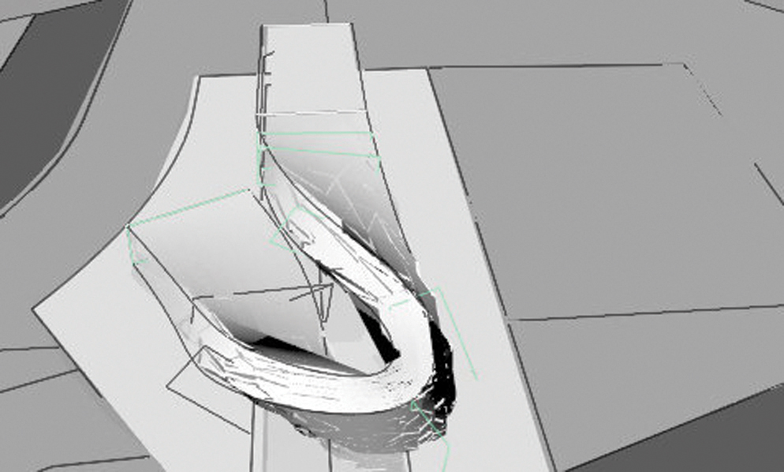
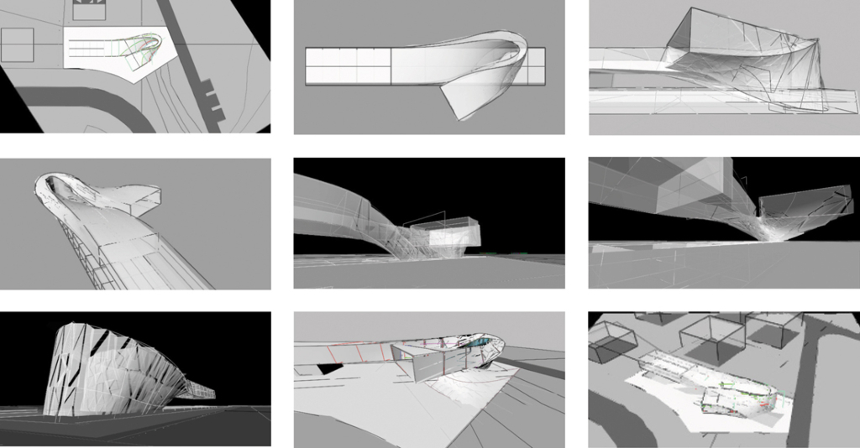
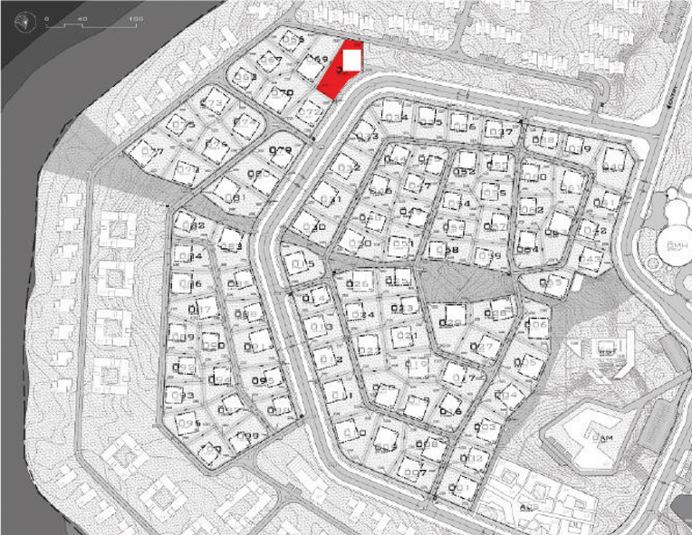
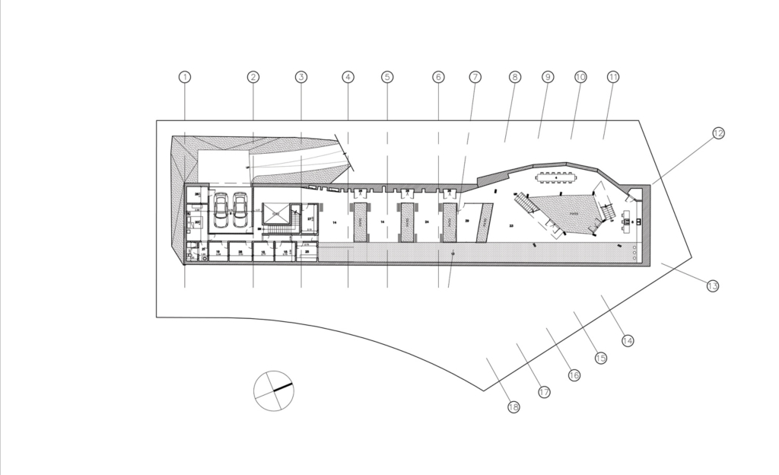
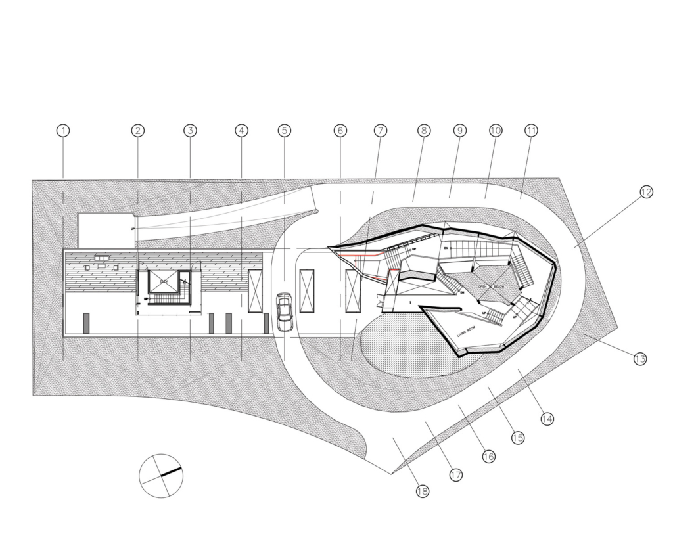
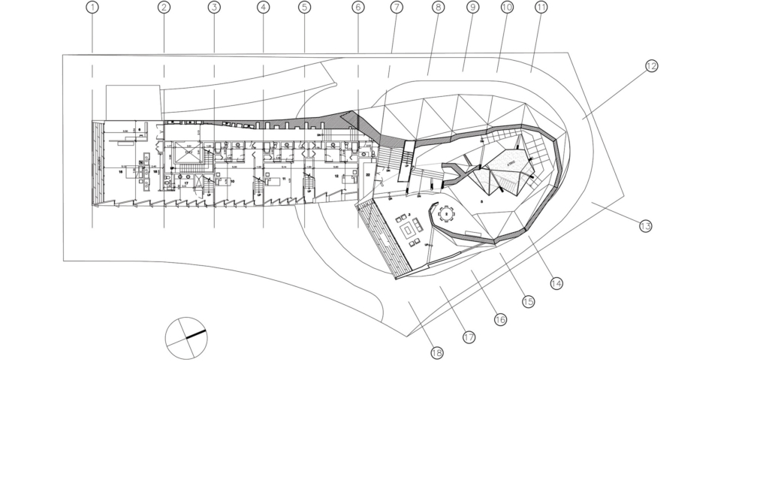
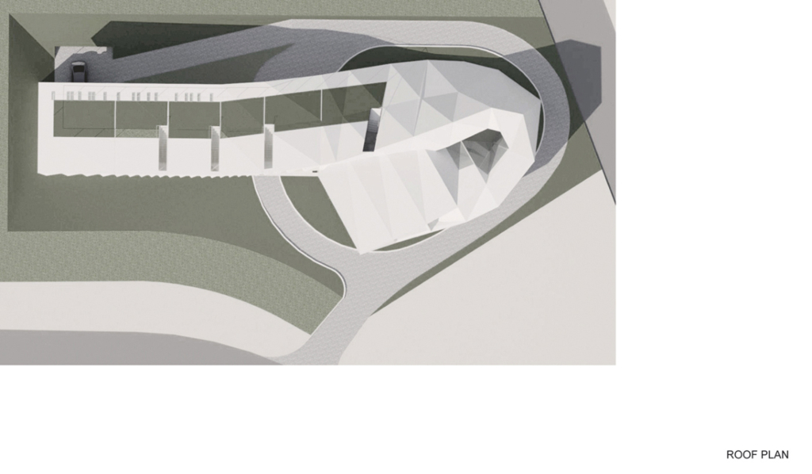
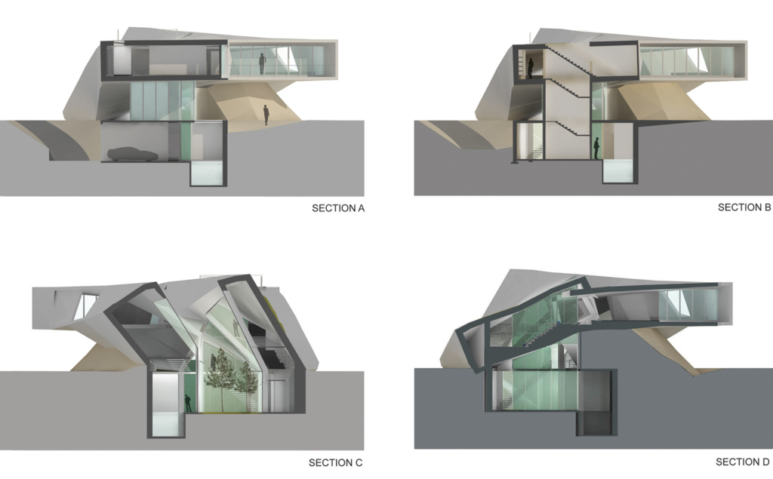
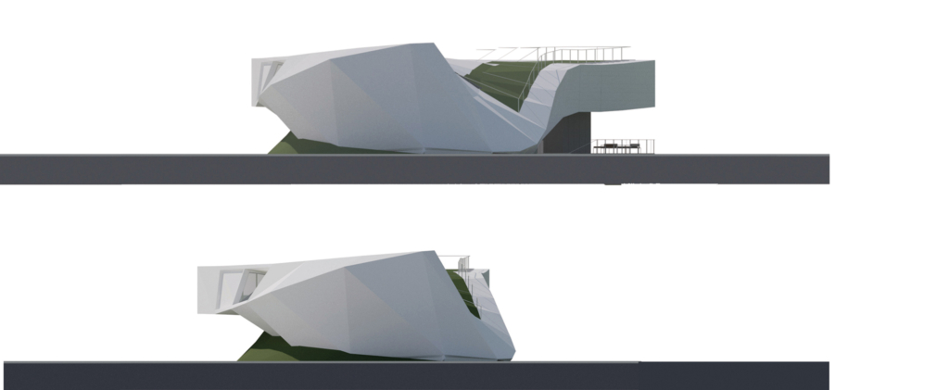
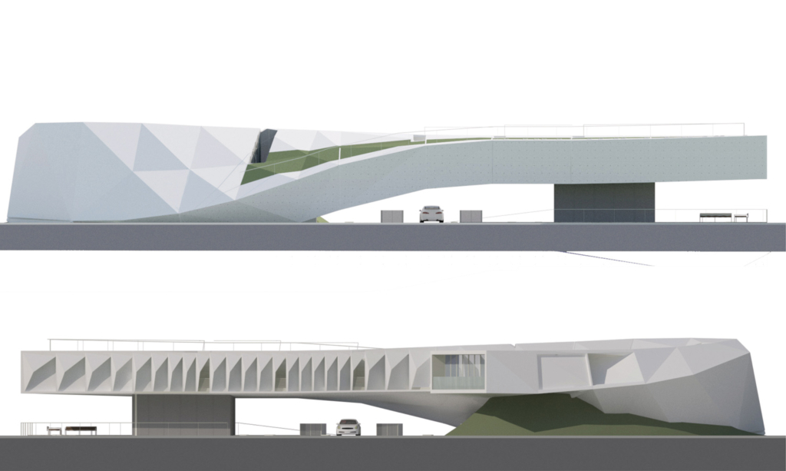
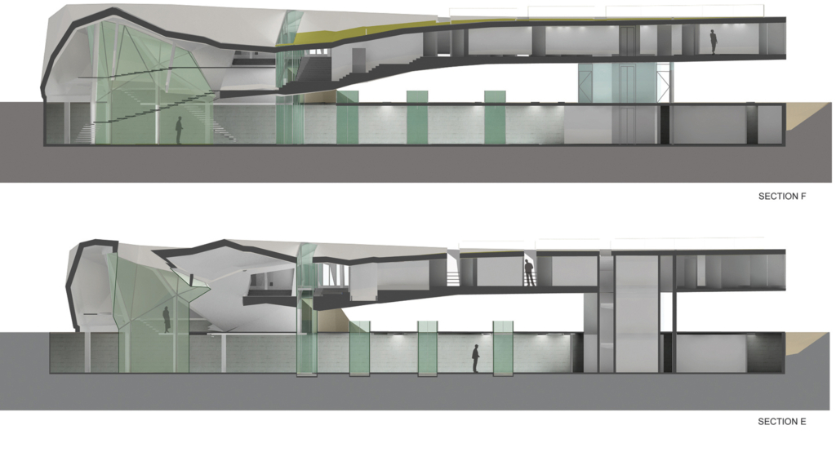
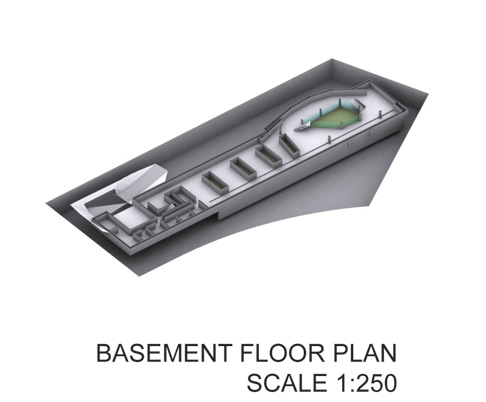
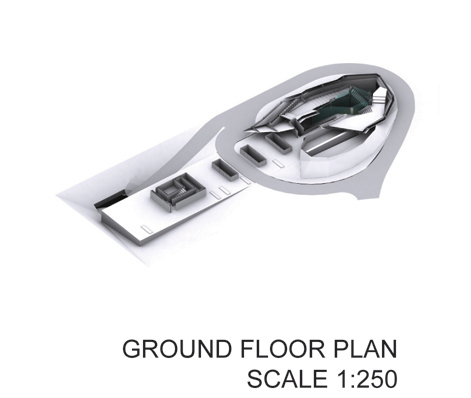
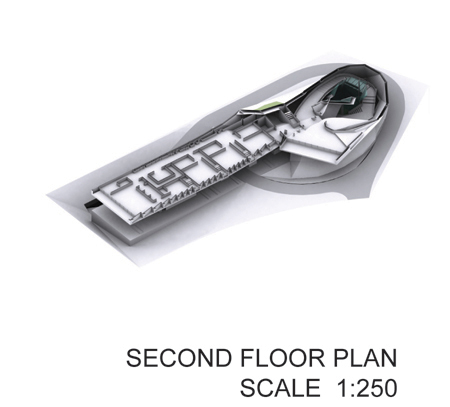
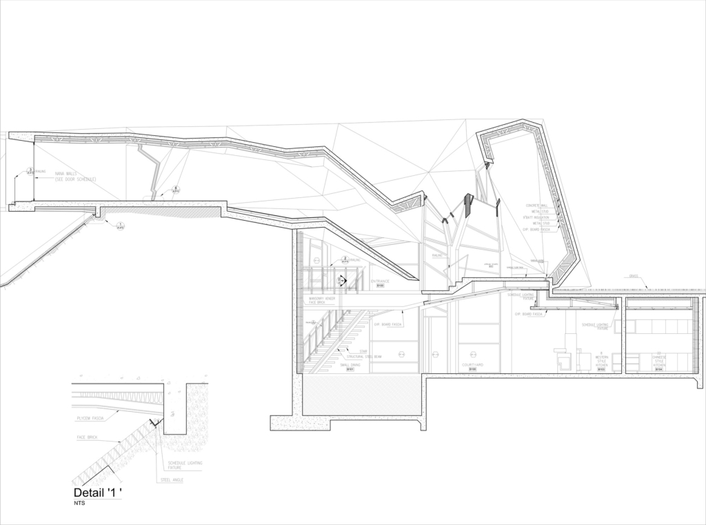
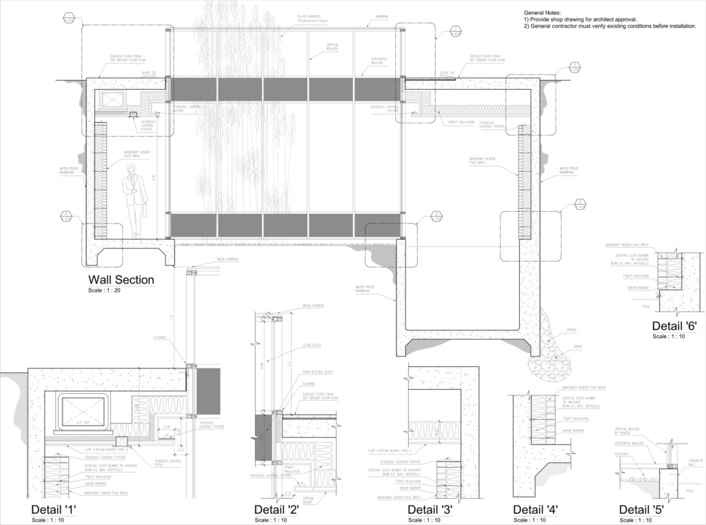
from archdaily
그리드형
'REF. > Architecture' 카테고리의 다른 글
| [ Buscando la Aurora ] Malinalco House (0) | 2009.01.27 |
|---|---|
| [ Saucier + Perrotte architectes ] Perimeter Institute for Theoretical Physics (0) | 2009.01.26 |
| [ Fraser Brown MacKenna Architects ] Antony House (0) | 2009.01.25 |
| [ Zandbelt&vandenBerg ] Villa in the Dunes by (0) | 2009.01.25 |
| [ Takao Shiotsuka Atelier ] Garden and Sea, casa de fin de semana (0) | 2009.01.25 |