
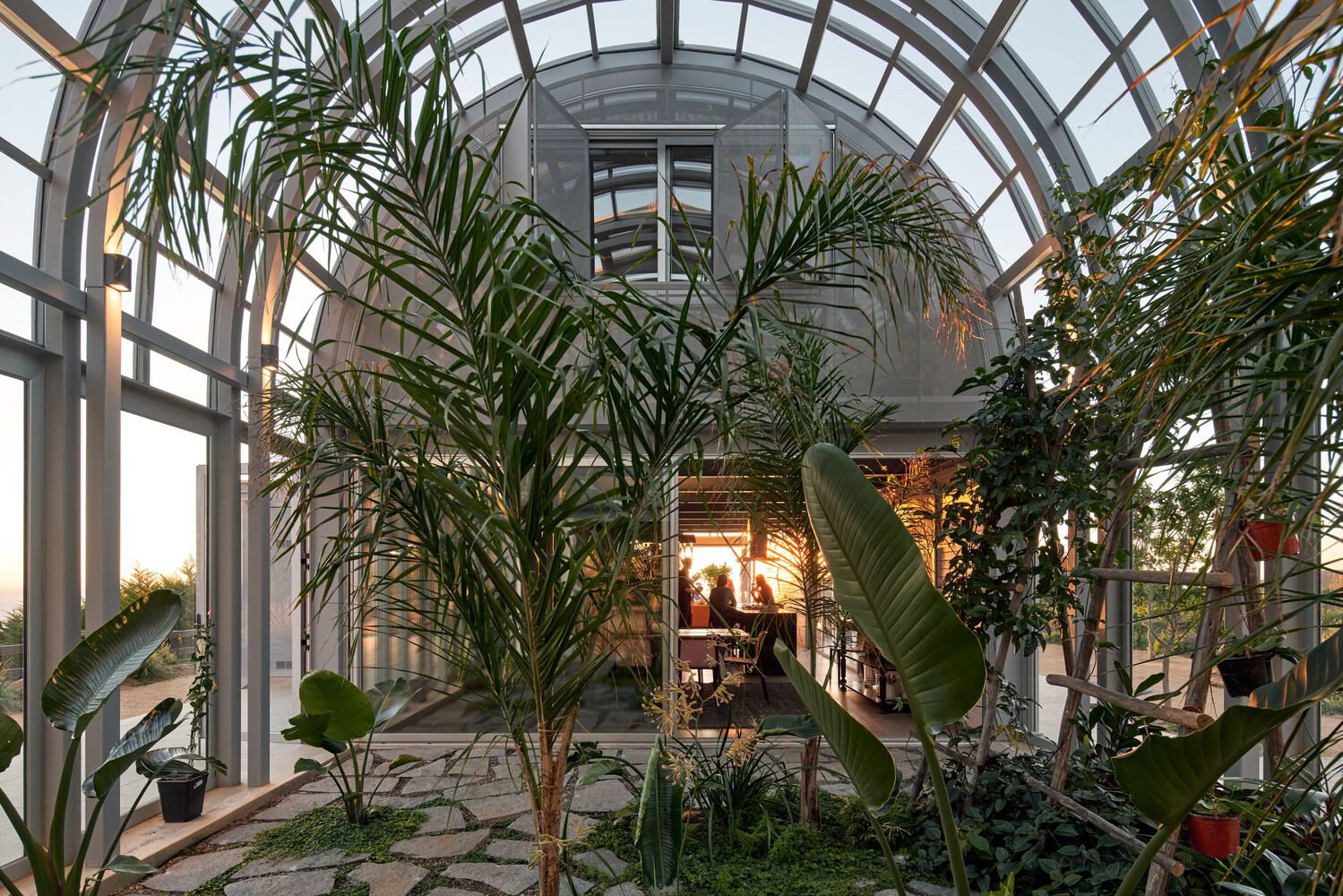 |
 |
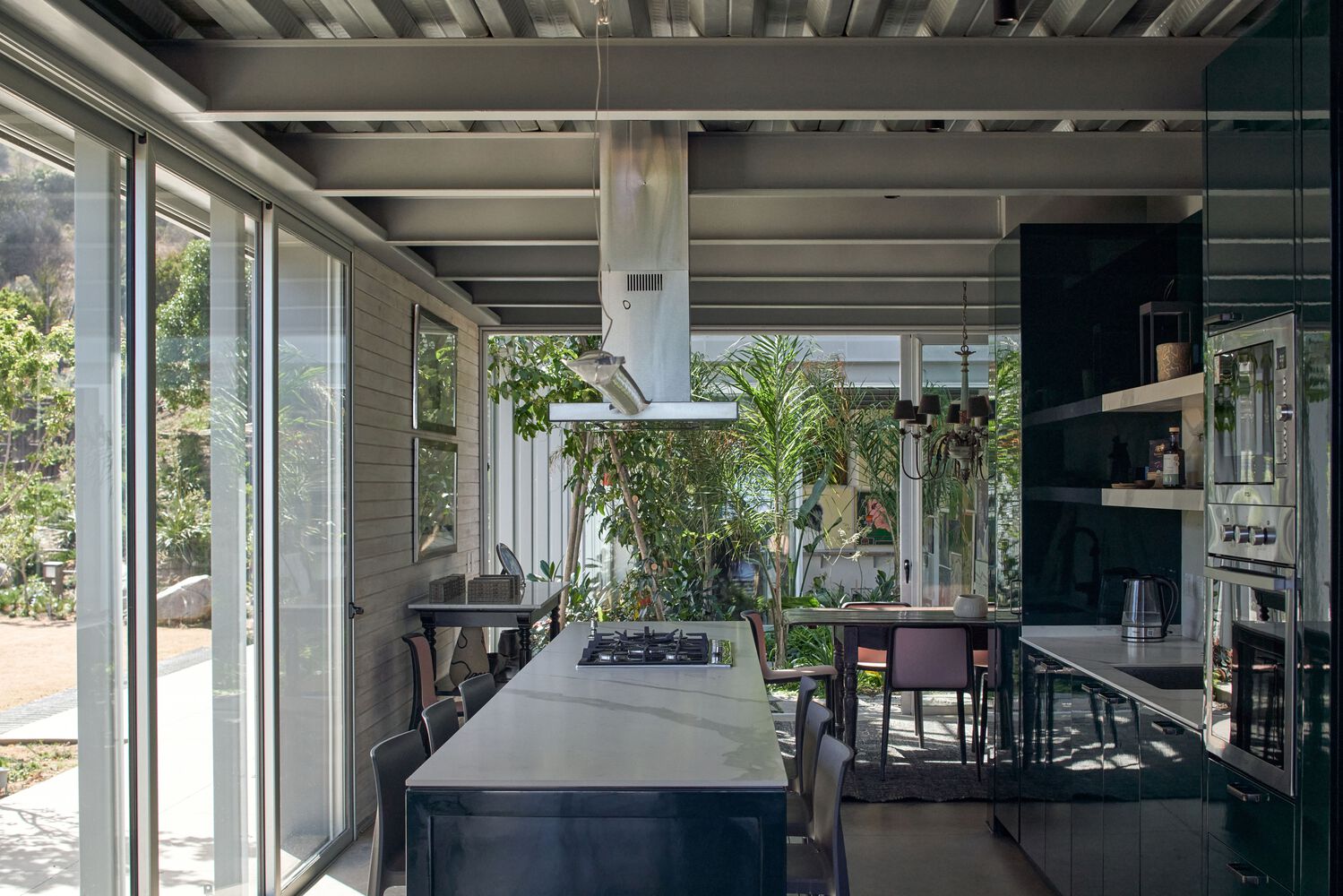 |
"Zapallar 하우스 스튜디오: 해안 건축의 새로운 기준"
Grass+Batz Arquitectos는 Casa Taller Zapallar의 부지 제한을 고려하여 해안선과 직각을 이루는 긴 블록 형태의 집을 설계했다. 이 설계는 서쪽과 북서쪽 이웃에게 보이지 않으면서 바다 전망을 보호할 수 있도록 했다. 이 길쭉한 구조는 중정과 내부 공간을 섞어 구성되었으며, 가장 중요한 공간으로 '겨울 정원'이 있다. 이 정원은 생활 공간과 작업 공간 사이의 중간 공간 역할을 한다. 고대 반원형 아치에서 영감을 받은 볼트 구조는 연중 온화한 기후를 제공하며, 농업 산업적 미학이 적용된 마감재로 마무리되었다. 이 집은 여가, 작업, 휴식을 결합한 공간으로, 앞으로 LGBTIQ+ 커뮤니티의 예술가와 활동가들이 자연 환경에서 작업할 수 있는 주거지로 발전할 것이다.
부지의 제한과 설계 해결책
Casa Taller Zapallar가 위치한 부지는 해안선과 직각을 이루는 평평한 지역에 긴 블록 형태의 집을 짓도록 제안되었다. 남동쪽 끝에 위치한 좁은 블록은 서쪽과 북서쪽의 이웃에게 보이지 않으면서 바다 전망을 보호할 수 있다.
중정과 내부 공간의 통합
이 길쭉한 블록을 여러 중정과 내부 공간이 섞여 있도록 분할했다. 가장 중요한 공간은 '겨울 정원'으로, 통합된 생활 공간과 작업 공간 사이의 중간 공간이다.
'겨울 정원' 설명: 이 공간은 집 안에서 사람들이 쉬고 생활하는 곳과 일하는 곳 사이에 있는 특별한 정원이다. 예를 들어, 부모님이 거실에서 쉬고 있고, 다른 한쪽에서는 공부를 하고 있는 형이나 누나가 있다면, '겨울 정원'은 거실과 공부방 사이에 있는 예쁜 정원이다. 그래서 쉬는 곳과 일하는 곳을 이어주는 역할을 한다.
건축적 특징과 미학
고대 반원형 아치에서 영감을 받은 볼트 구조는 연중 온화한 기후를 제공하는 최대 볼륨의 블록을 통합한다. 이 구조는 고대 형태뿐만 아니라 원래 채소밭이 있던 자리에 새로운 온실의 형태를 띤다. 이 건물의 모든 마감재에는 농업 산업적 미학이 적용되었고, 주거 프로그램의 요구를 충족시키는 세심함이 요구되었다. 돔 지붕은 이러한 분위기를 배가시킨다. 돔 지붕은 이러한 분위기를 배가시킨다.
기능적이고 진화하는 생활 공간
이 집은 친밀하면서도 풍경에 열려 있는 거주지로 설계되었으며, 멀리서도 알아볼 수 있는 볼륨 내에서 여가, 작업, 휴식을 결합한다. 가까운 미래에 이 거주지는 LGBTIQ+ 커뮤니티의 예술가와 활동가들이 자연 환경에서 작업할 수 있는 주거지로 발전할 것이다.
그래서 하우스는
Grass+Batz Arquitectos의 Zapallar 하우스 스튜디오는 부지의 특수한 제한을 창의적인 설계로 해결하여 미학과 기능을 조화롭게 결합한 진화하는 생활 공간을 제공한다.
translate by ChatGPT

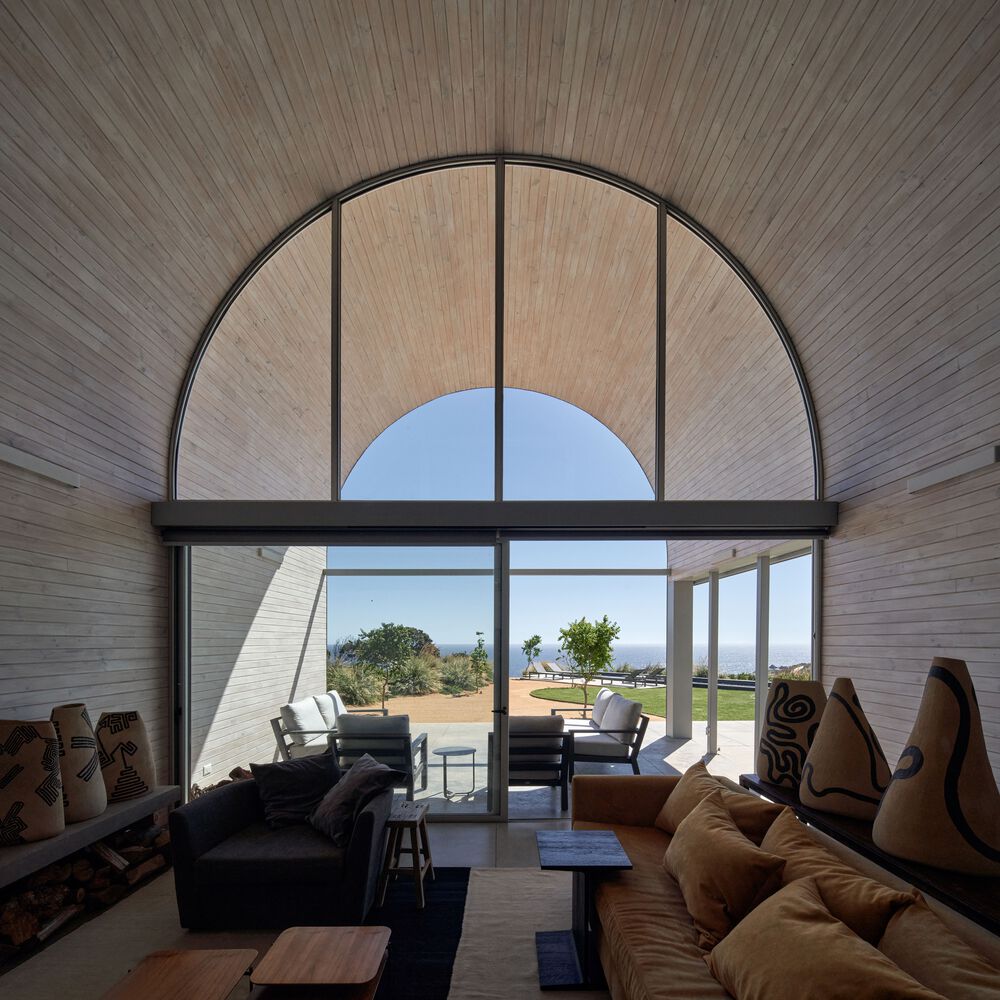




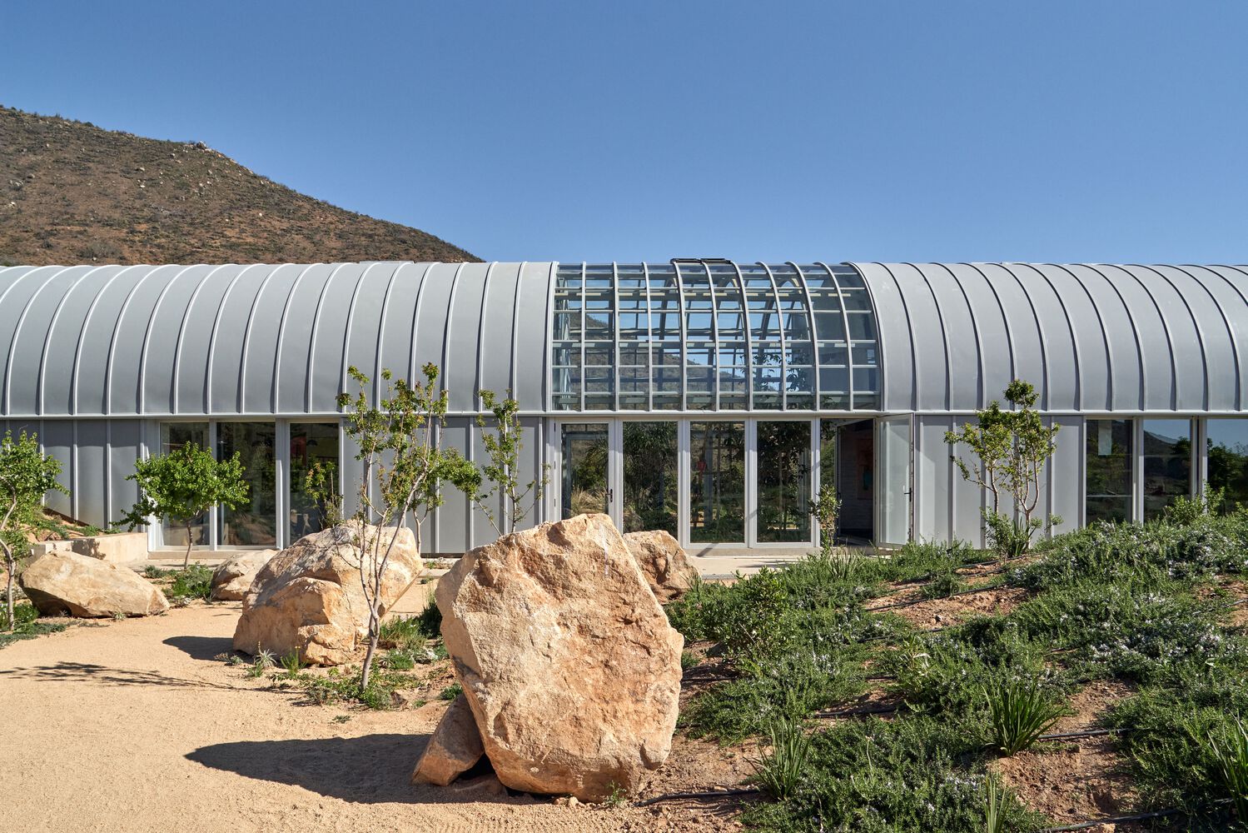
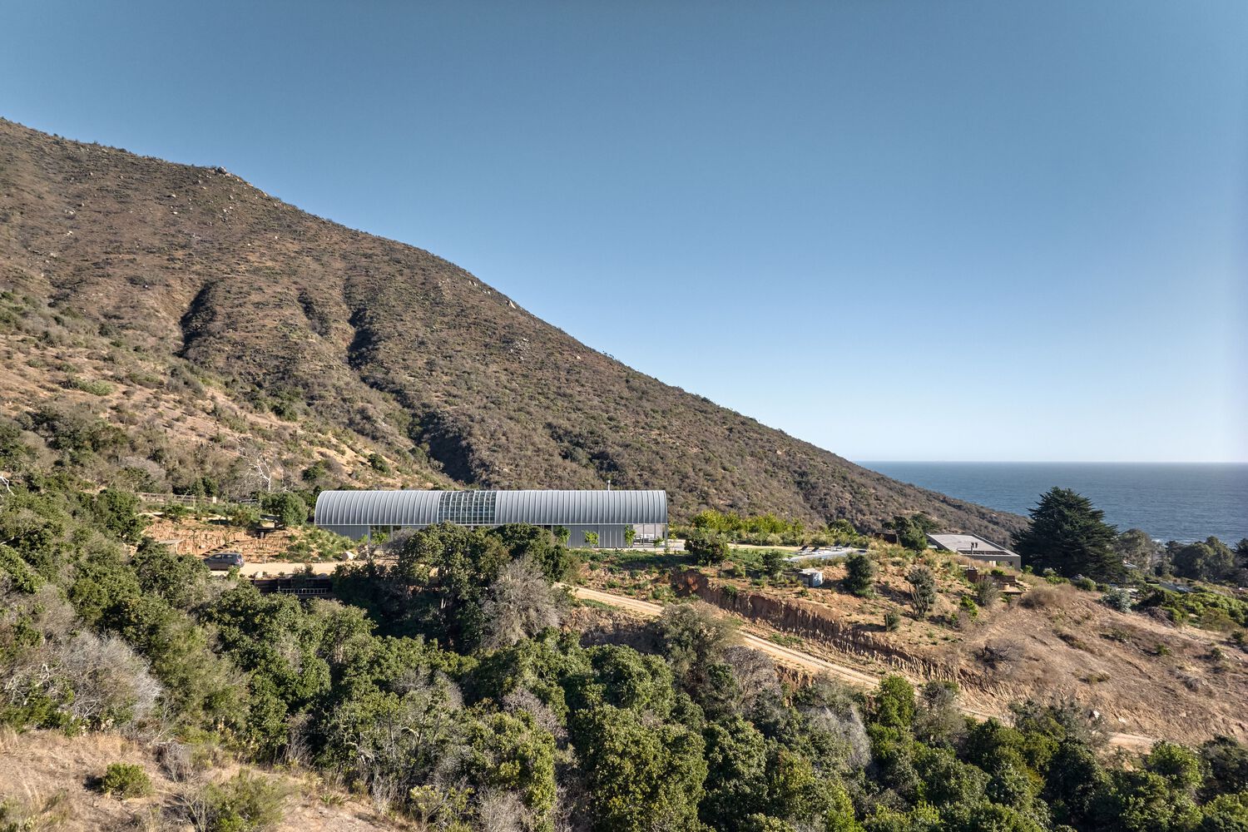
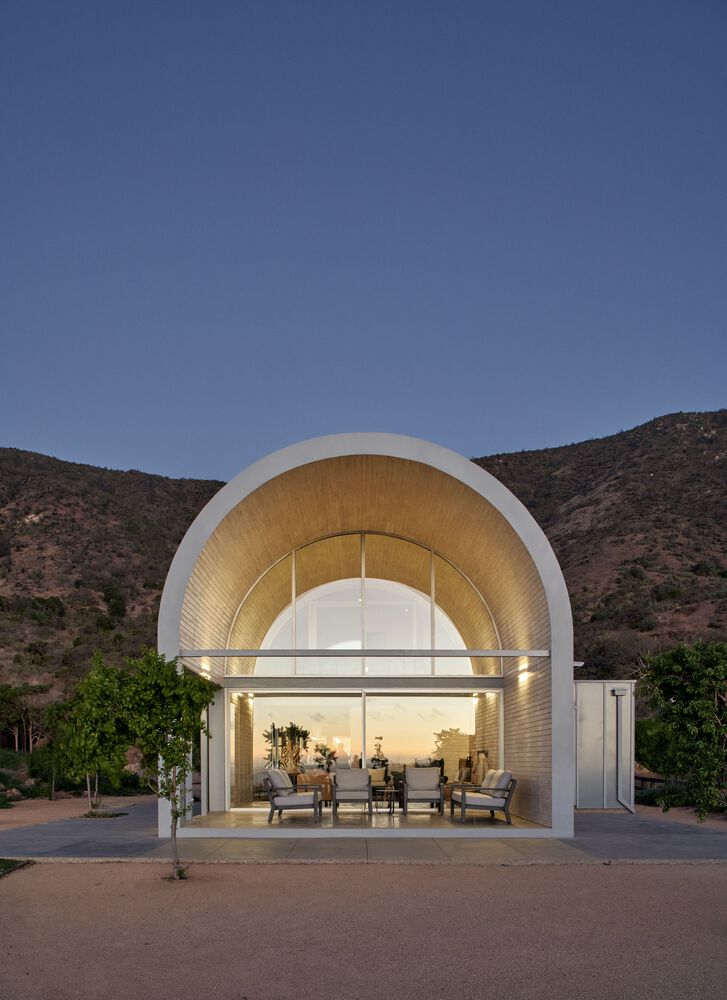
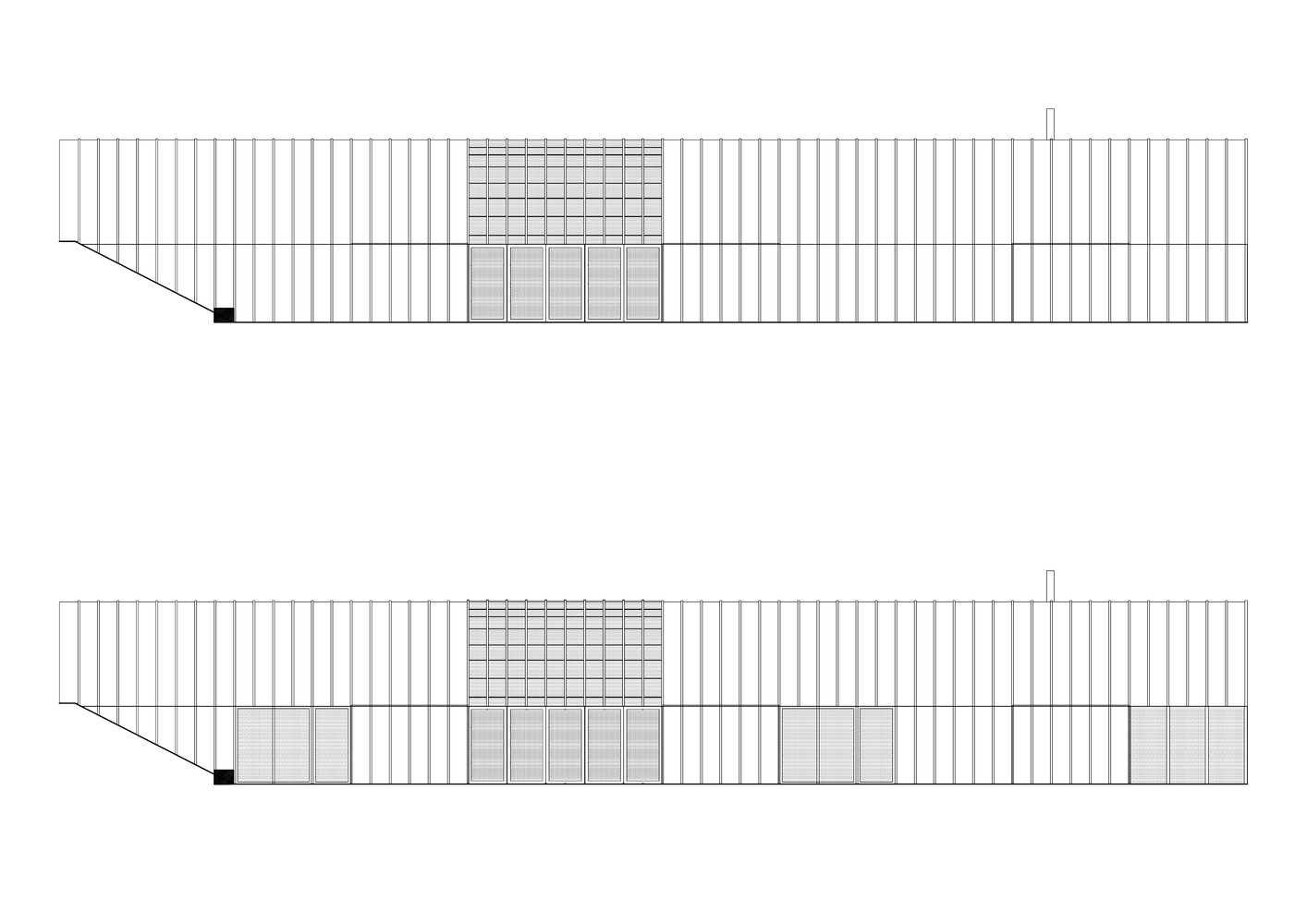

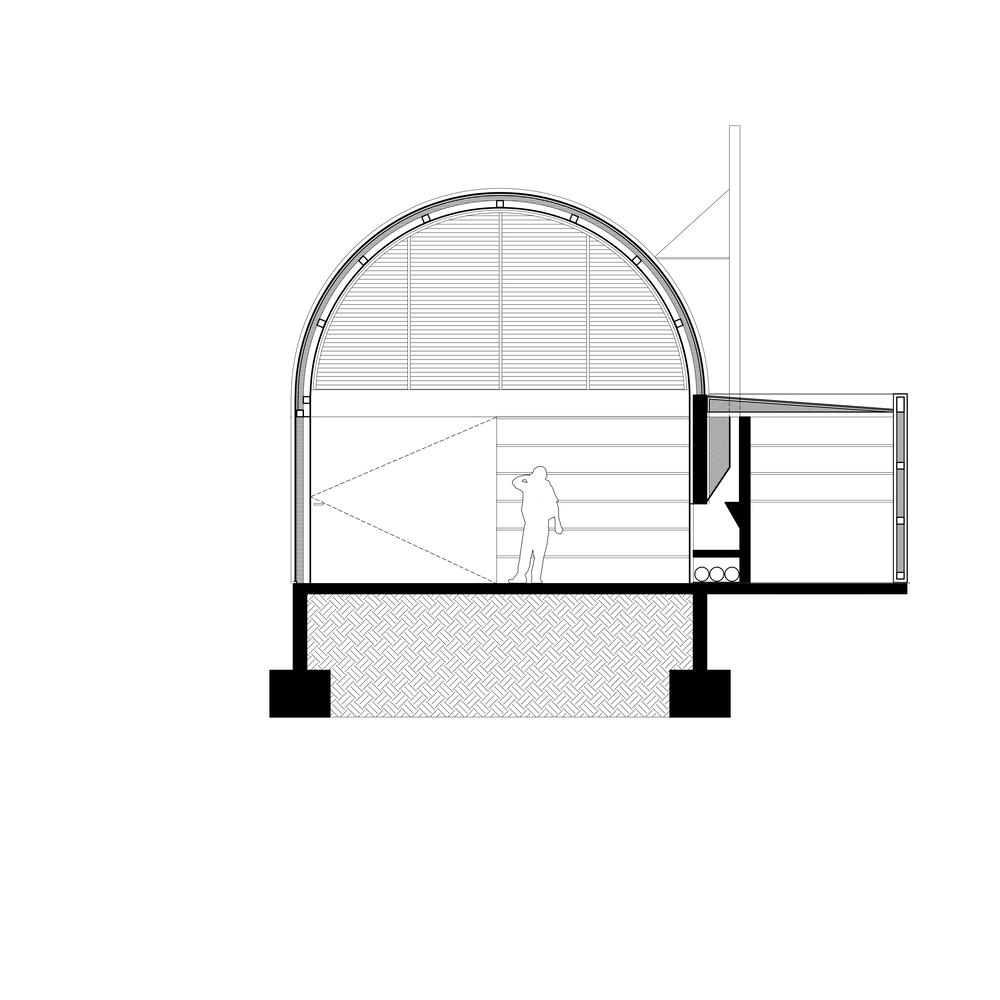





The limitations of the site where the Casa Taller Zapallar is located suggest the construction of a house in the form of a long block, perpendicular to the coastal strip and on the flat section of the terrain. A block narrow enough to be located at the southeast end will allow protected views of the ocean without being seen by neighbors to the west and northwest. Assuming this fact, it opens the door to integrating a range of desires on how to inhabit this building.
We segmented this elongated block so that courtyards and interiors are interspersed within the same volume. The most important would be a larger "winter garden". An intermediate space between the integrated living area and the workspaces – the most urban core of the set.
The vaulted structure – analogous to ancient semi-circular arches – integrates within a maximum volume of temperate climate – year-round – blocks of the compact program. It refers to archaic forms, as well as to that of a new greenhouse that takes the place where there used to be a vegetable garden. This agro-industrial (and economic) aesthetic is applied to all the finishes of the building, worked with the care required by a residential program.
An intimate yet open-to-landscape dwelling, compact yet spacious, combining leisure, work, and rest in a recognizable volume from a distance. In the near future, this dwelling will evolve thanks to the vision of its inhabitants. It will be a residence for artists and activists from the LGBTIQ+ community who will be able to take advantage of working in a natural environment.
from archdaily