
 |
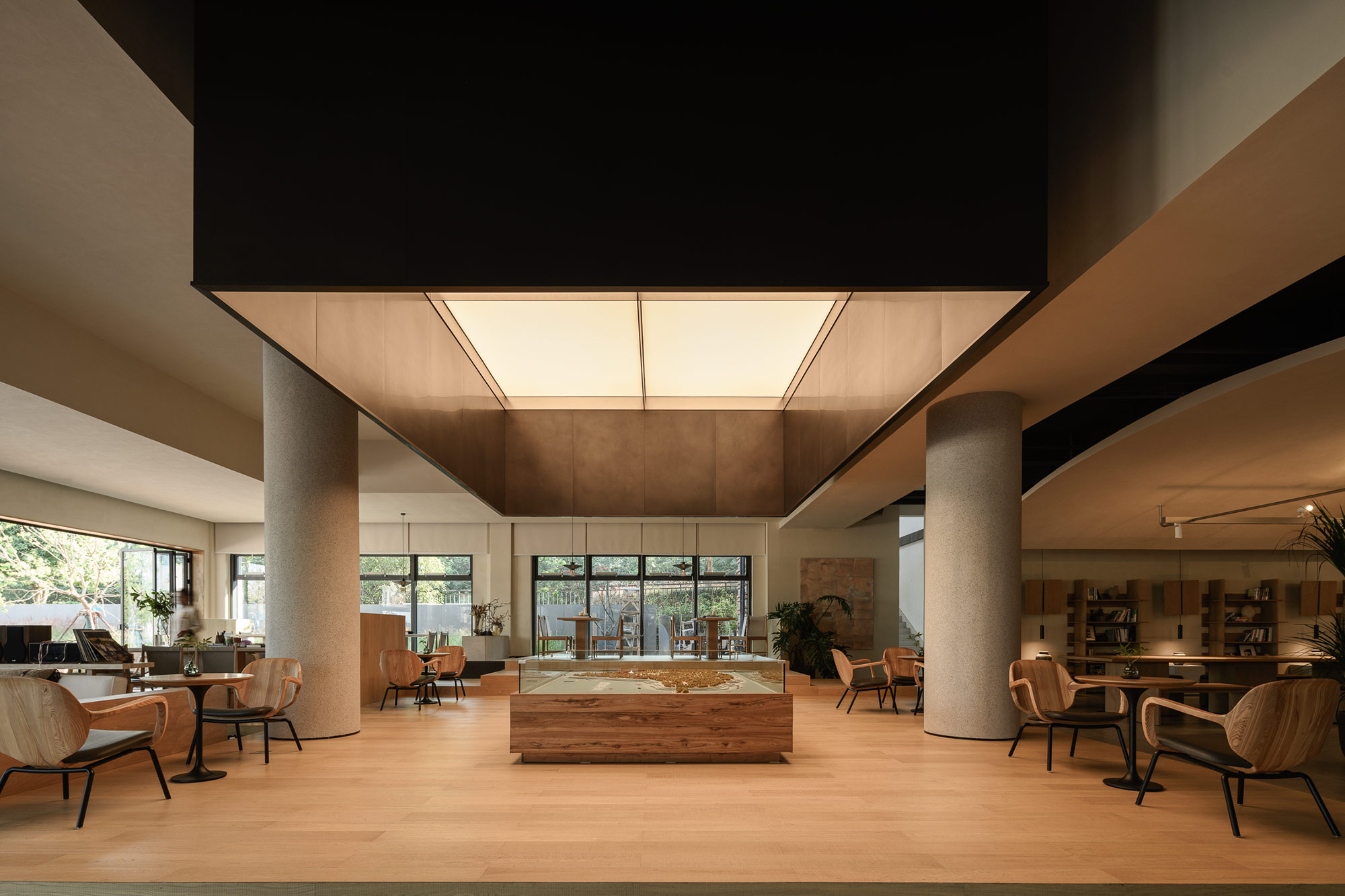 |
 |
Fun Connection-Lit Time_A New Paradigm in Community Living
라이트 타임 프로젝트는 우한에서 차로 한 시간 거리에 있는 지산호 반도에 자리 잡고 있습니다. 원래 스위트 박스 호텔의 일부였던 이곳은 휴식을 취한다는 뜻의 현지 방언 '다예'의 의미를 담아 커뮤니티 허브로 재탄생했습니다. 디자인 정신은 일상적인 삶에서 벗어나 휴식과 커뮤니티 참여를 위한 공간을 조성하는 데 중점을 두었습니다.
다양한 기능을 갖춘 라이트 타임은 식사, 와인 시음, 커피 즐기기, 전시회, 리셉션, 커뮤니티 센터를 아우릅니다. 인근 문화 및 관광 자원과 유기적으로 교류하며 호숫가 생활 경험에서 중추적인 역할을 합니다. 이 공간은 다양한 라이프스타일 서비스를 지원하여 커뮤니티의 사회적 구조를 더욱 풍요롭게 만들 수 있도록 설계되었습니다.
translate by DeepL


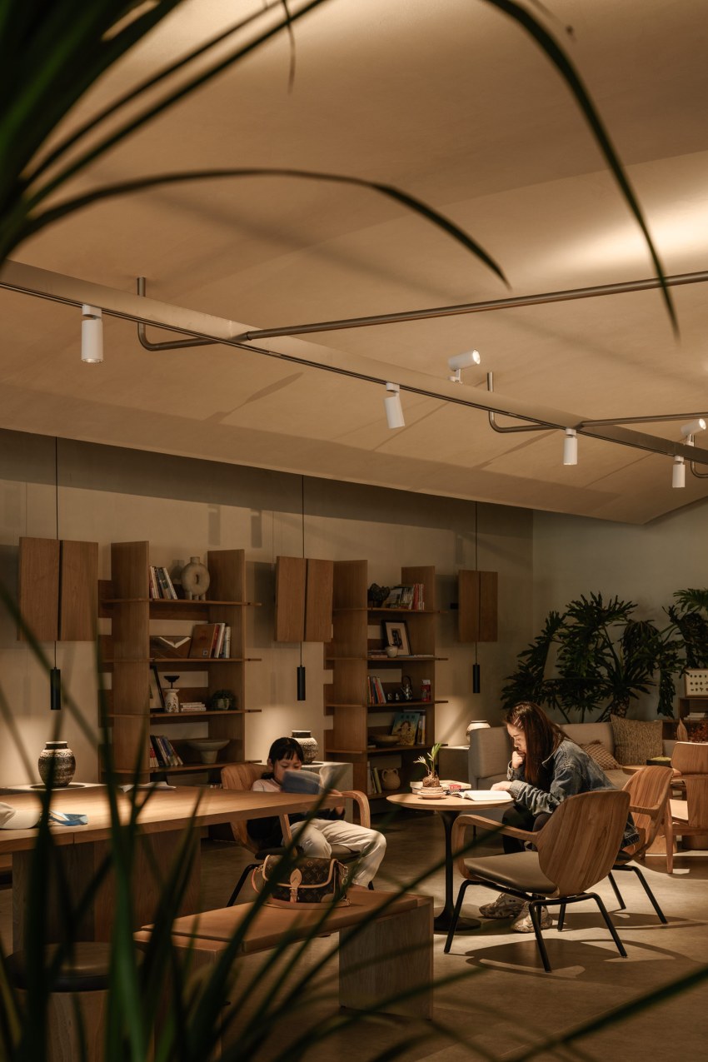



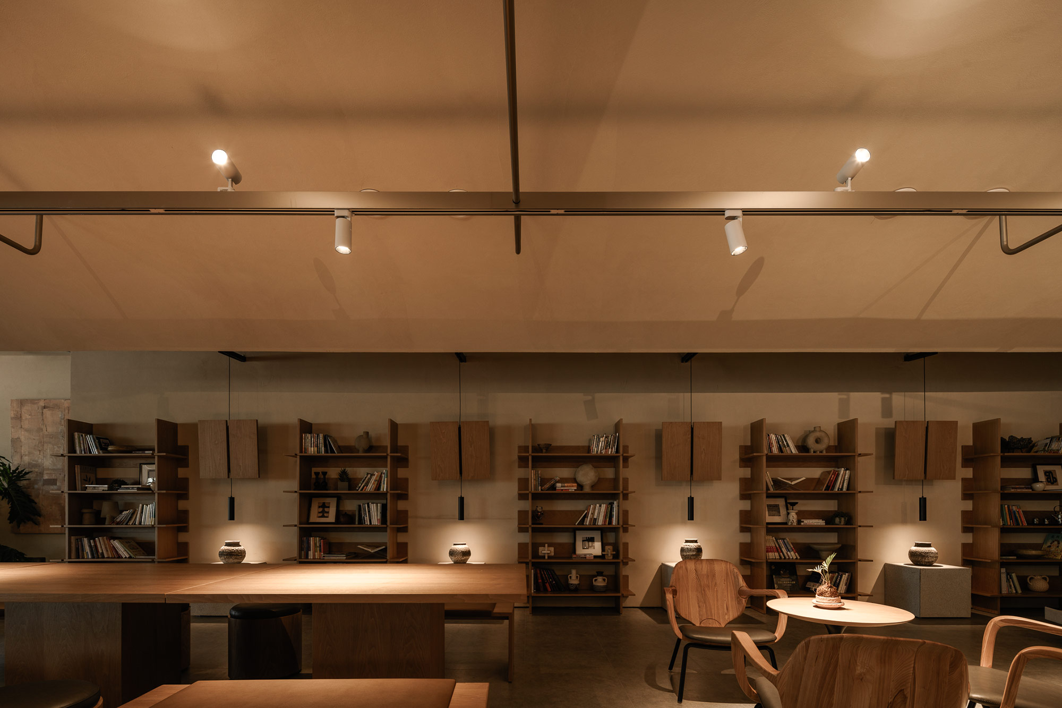


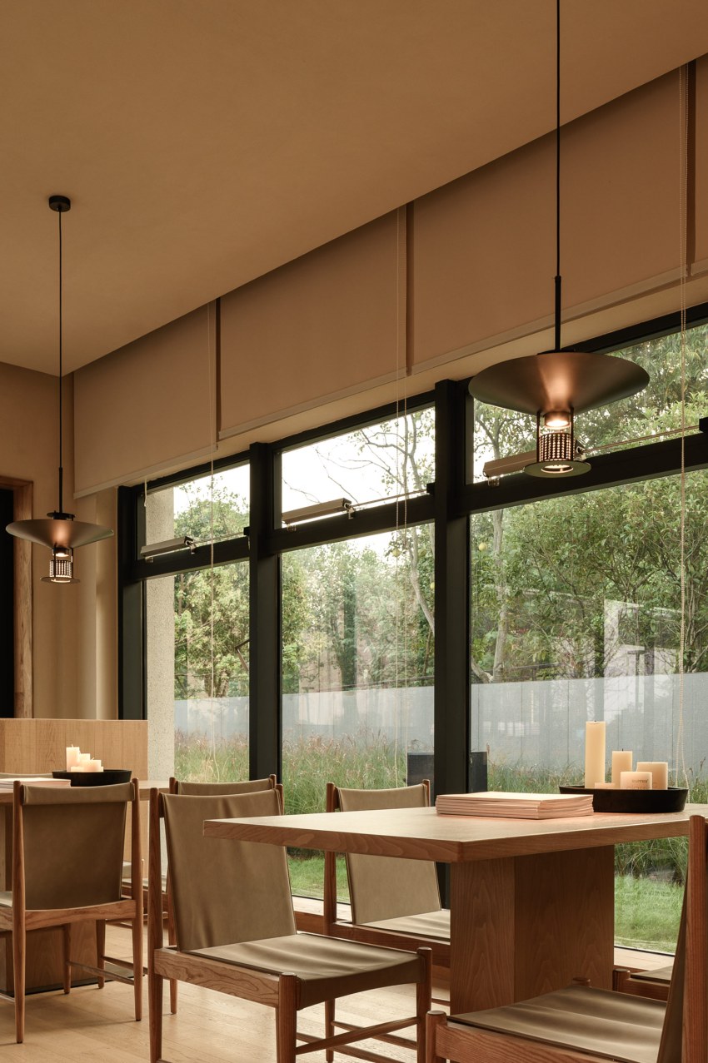
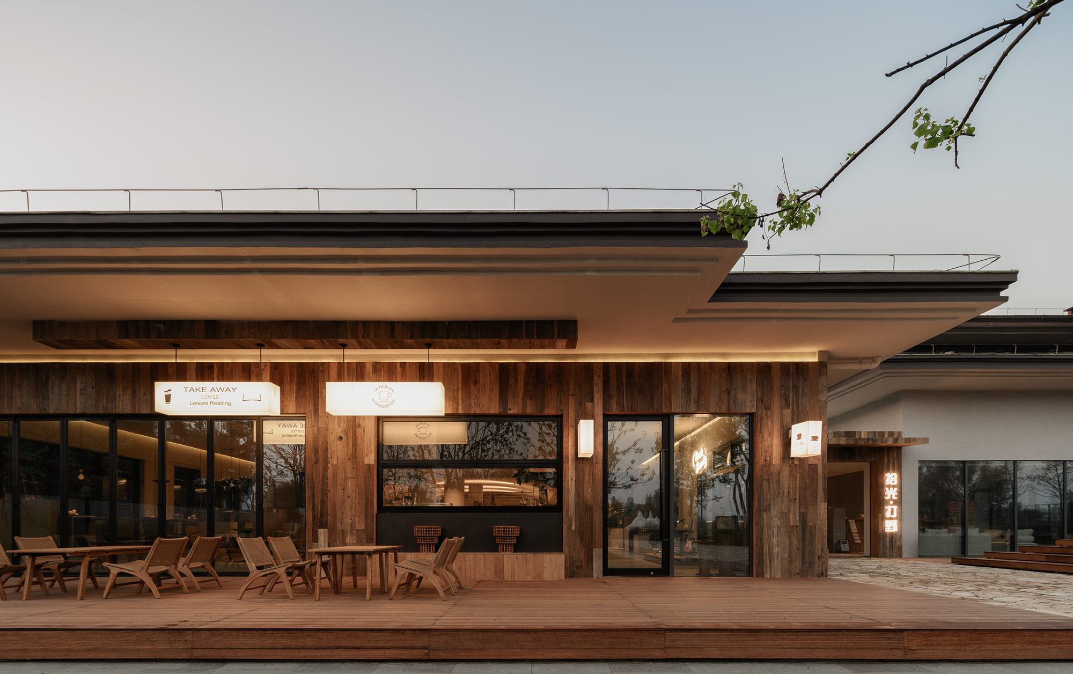





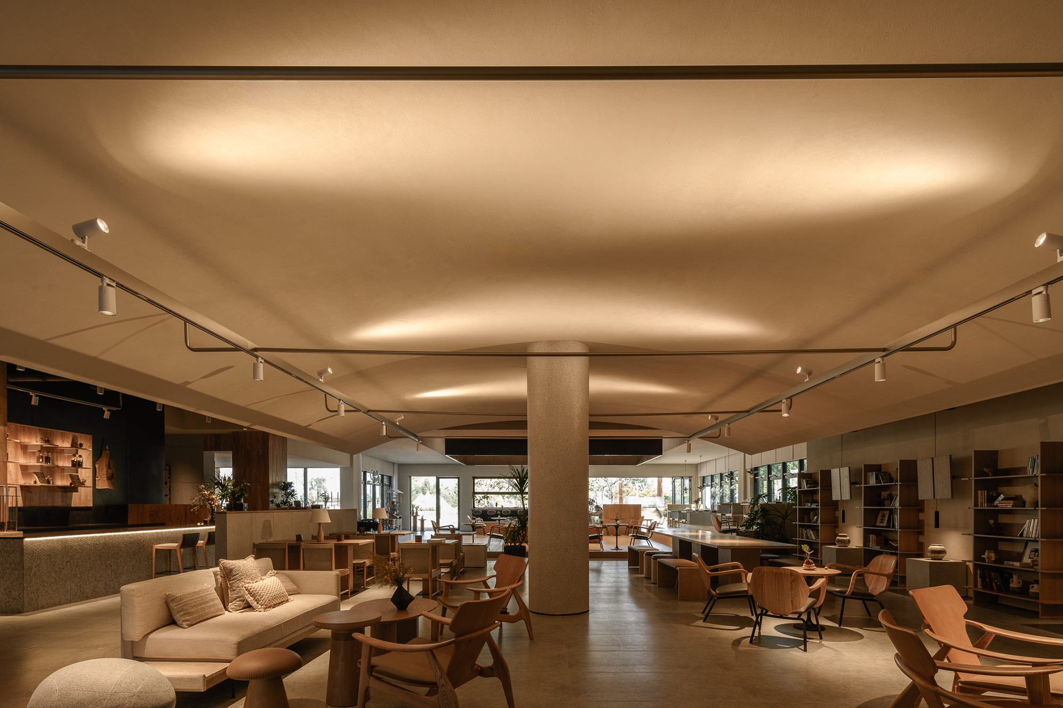






The United Investment Zishan Jun Lit Time project, nestled in Xianning, Hubei Province, China, is an exemplary model of innovative transformation. Creatively designed by Fun Connection, the project has skillfully reimagined a 500-square-meter area, formerly a hotel reception lobby, into a vibrant and multifaceted community space. This metamorphosis not only revitalizes the space but also enriches the community experience.
Crafting a New Paradigm of Community Living at Zishan Lake Peninsula
The Lit Time project stands on the Zishan Lake Peninsula, an hour’s drive from Wuhan. Originally part of the Sweet Box Hotel, it has been reimagined as a community hub, encapsulating the local dialect’s essence of “Daye,” which translates to taking a break. The design ethos revolves around creating an escape from routine life, fostering a space for relaxation and community engagement.
Embracing multifunctionality, Lit Time encompasses dining, wine tasting, coffee enjoyment, exhibitions, receptions, and a community center. It plays a pivotal role in the lakeside living experience, interacting organically with nearby cultural and tourism resources. The space has been crafted to support a variety of lifestyle services, thereby enriching the community’s social fabric.
A key focus was on the spatial layout to accommodate diverse business formats while ensuring flexible future use. The redesign involved reconfiguring the entrance and internal circulation, creating a sense of ritual and privacy. The layout strategically positions the reception and operational bars to maximize spatial integration and facilitate interactions between different zones, employing variations in ceiling heights, flooring materials, and textures.
The design forgoes traditional seating arrangements, opting instead for scattered wooden furniture and soft furnishings. This approach enhances the space’s structure and flexibility. Large windows and open façades invite natural light, amplifying the sense of space and transparency. The material palette, including raw stone and rugged wood grain, adds a rustic charm that resonates with the natural surroundings.
Beyond its physical design, Lit Time serves as a focal point for community interaction. It hosts theme activities like baking and crafting, providing a tranquil zone for residents to unwind and engage in focused learning. The design thus not only reimagines a physical space but also cultivates a communal environment for shared experiences.
from archeyes