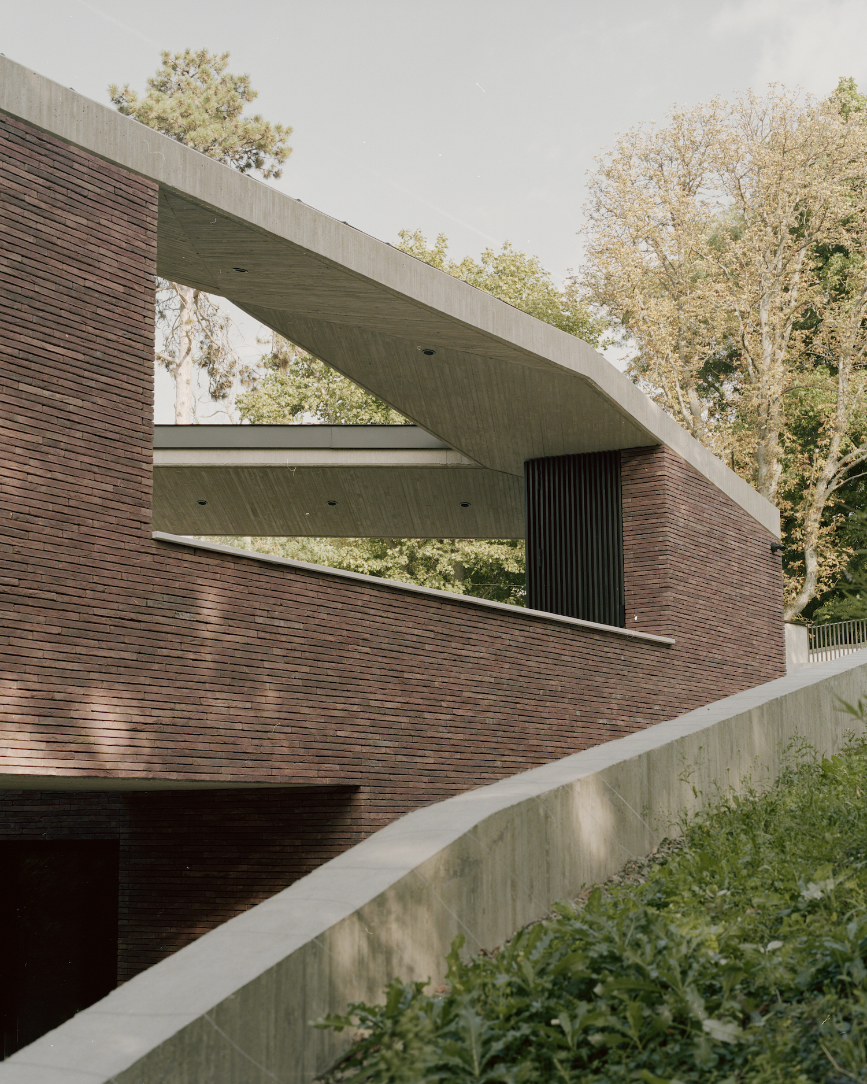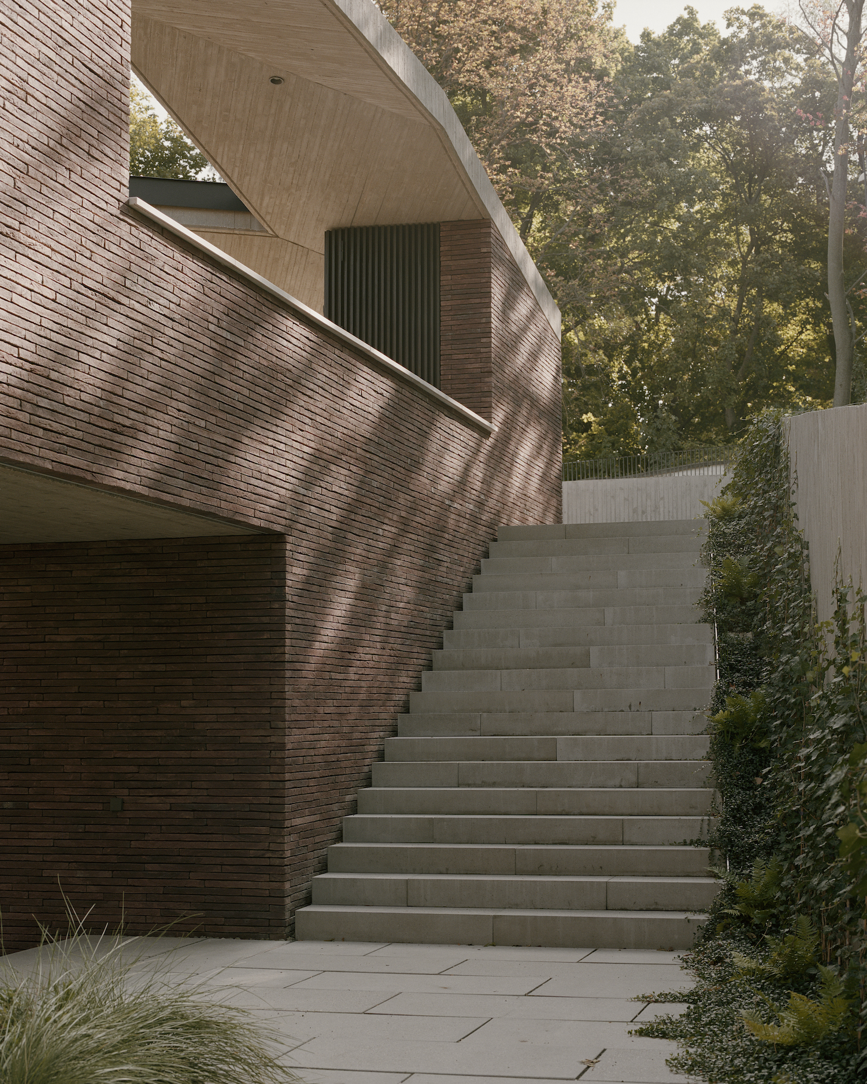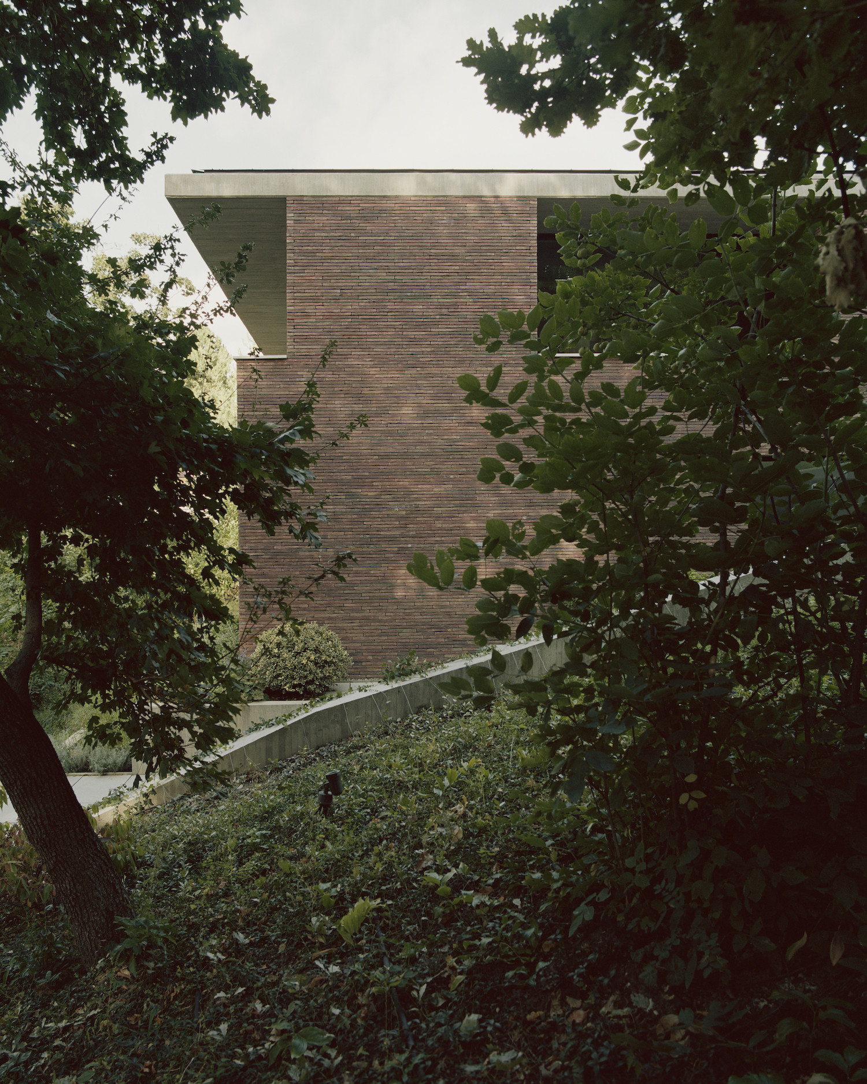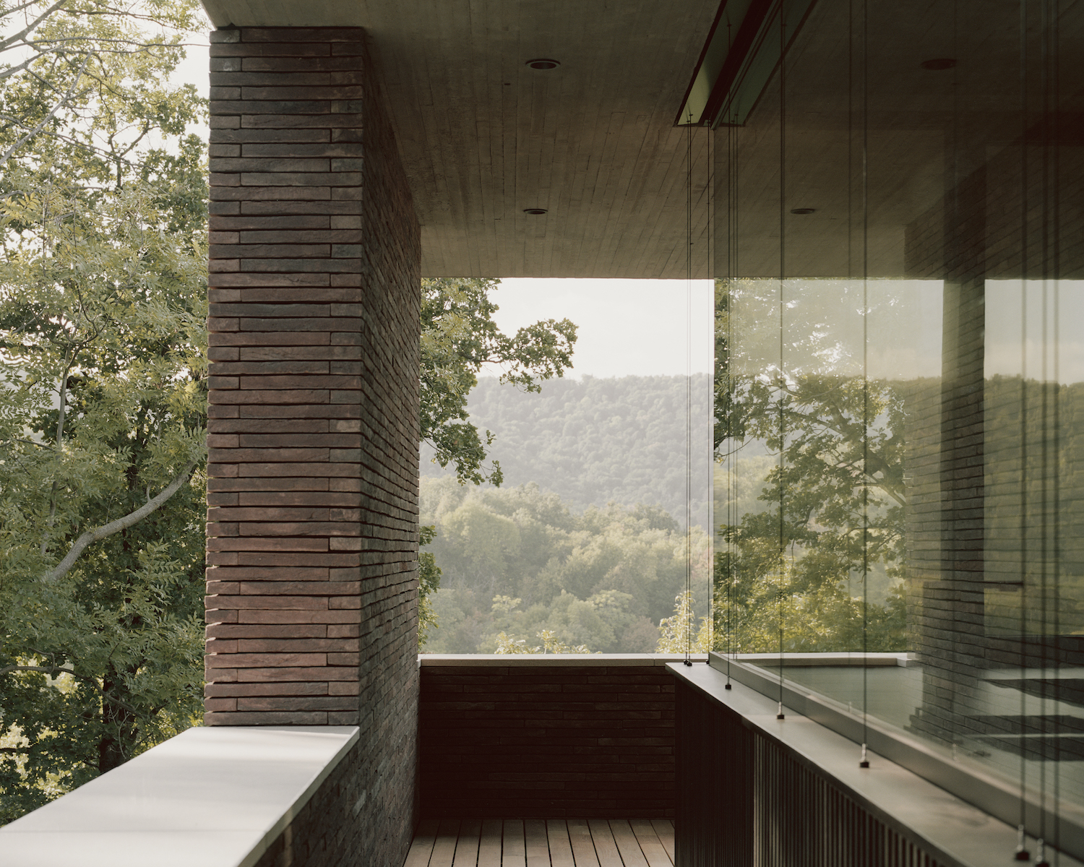
Kettőpera Stúdió-A15 Villa
케토페라 스튜디오가 설계한 에이15빌라는 헝가리 부다페스트에 위치한 미니멀 주택이다. 외부 도로로 부터 거의 보이지 않은 건물은 정사각형 평면과 텐트형태의 루프라인을 갖고 있다. 아트리움은 남서측으로 부터 빛을 유입시키는 역활과 집 레이아웃의 중심역활을 수행한다.











A15 Villa is a minimalist residence located in Budapest, Hungary, designed by Kettőpera Stúdió. The structure presents itself modestly from the street with its square plan and tented roofline, revealing only its mass at eye level. The main entrance is elevated amidst the treetops, while part of the lower level is submerged, utilizing an atrium to introduce southwestern light into the heart of the home. This central void is not only a light source but also central to the villa’s layout, with living spaces on the upper level and private quarters below, all oriented towards the scenic view of János hill and the distant Erzsébet lookout tower. The villa’s frame is of reinforced concrete, topped with a visible wooden roof structure that rests on internal concrete beams.
The façade juxtaposes the solidity of structural concrete with elongated, rust colored brick cladding that’s ventilated for durability. Complementary black-painted wood paneling adorns the retracted surfaces near the green roofing, while black aluminum is chosen for doors and windows. The roof itself is finished with dark gray sheet metal. Internally, the design continues the theme of material duality, with exposed concrete beams and the wooden roof structure defining the space, allowing for minimalistic interior accents that enhance the architectural features. The design is orchestrated to create harmony between the interior and the exterior, with landscape vistas, internal gardens, and structural elements framed by large openings. The interior details are crafted to resonate with the exterior, fostering a subtle dialogue between the two.
from leibal
'House' 카테고리의 다른 글
| *우드 박공지붕 [ Oza Sabbeth Architects ] Ditch Plains (0) | 2023.11.13 |
|---|---|
| *본 내츄럴 [ Bernardo Chavez Peón ] Los Durmientes (0) | 2023.11.08 |
| *양철로 지은 집 [ DRM Arquitectura ] Country House in Pila (0) | 2023.11.06 |
| *코르텐강 오두막 Omar Gandhi lifts Corten cube for cabin in Nova Scotia (0) | 2023.11.03 |
| *최소한의 집 [ Equipo de Arquitectura ] Small House in San Ber (0) | 2023.10.30 |