
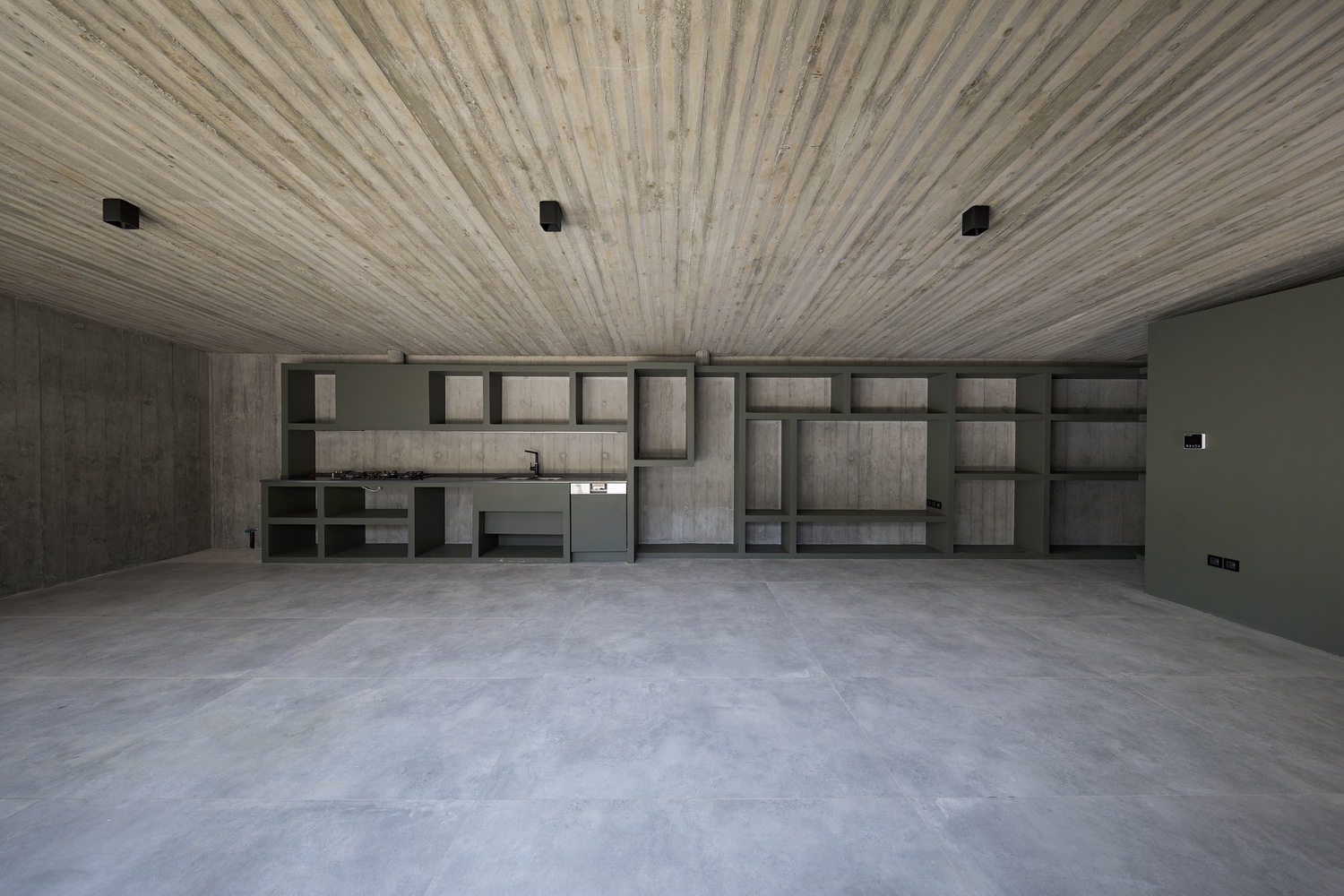 |  |  |
Olgooco-The Inside Home
3개의 동굴은 각각 침실, 거실, 수영장과 유틸리티로 구성된다. 건물과 건물로 이동하는 사이에는 자연과 호흡하는 독립적인 공간이 존재한다. 공용공간의 최대장점은 채광과 조망을 적극적으로 확보하는 것이다. 반대로 마당 반대편에 있는 침실은 외부로 드러나지 않도록 최소한의 노출로 구현한다.




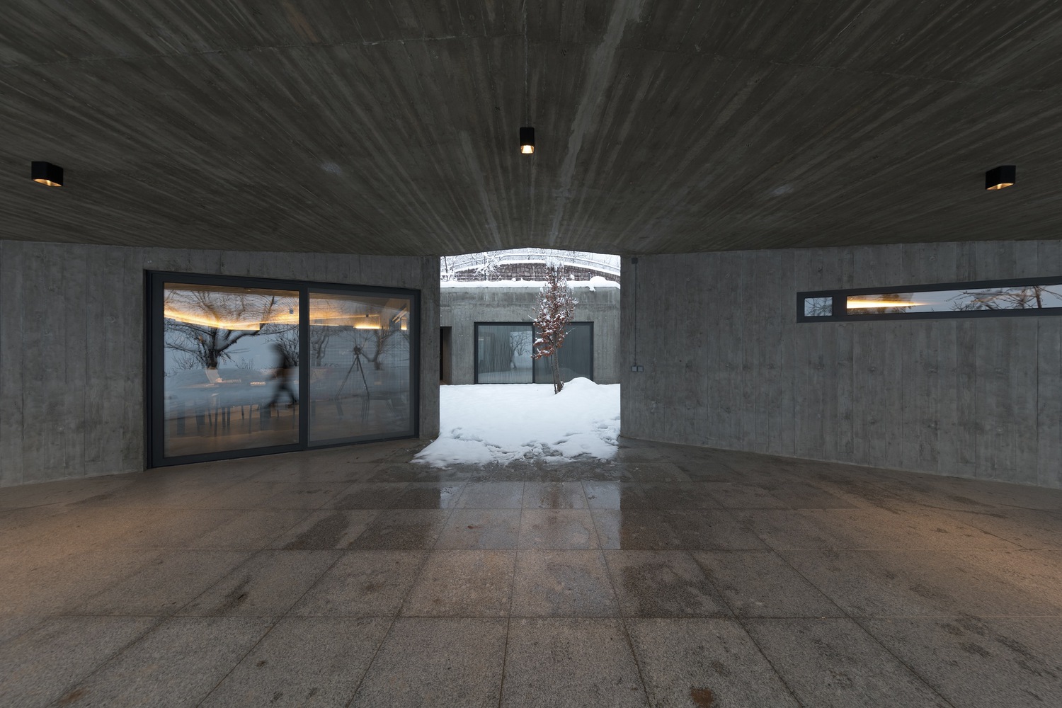







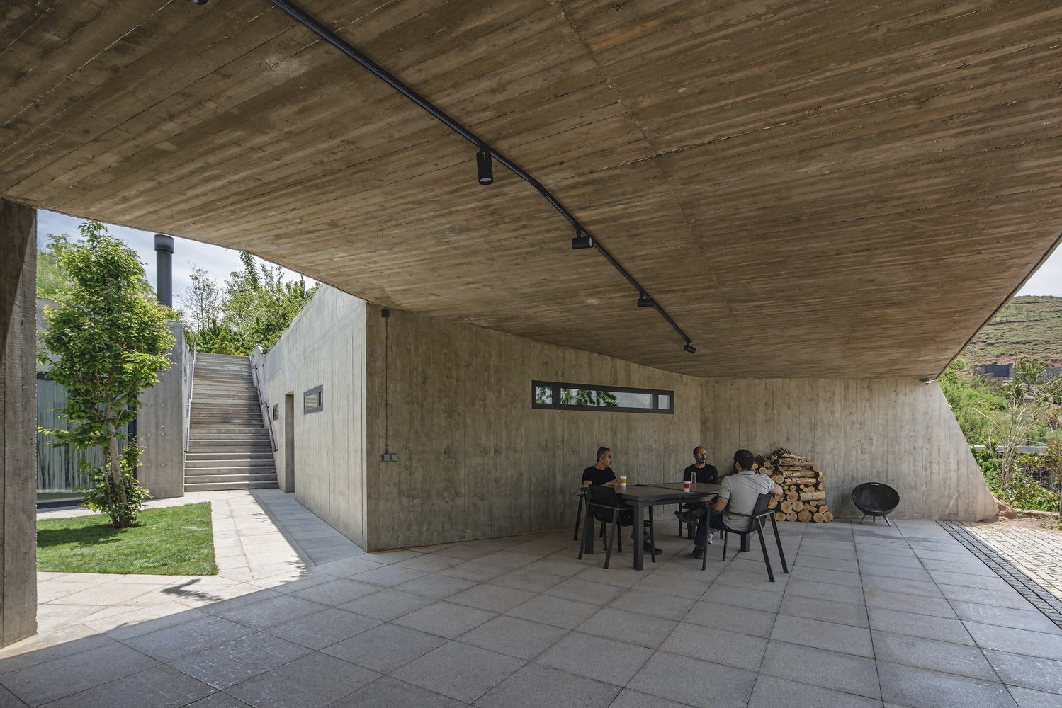

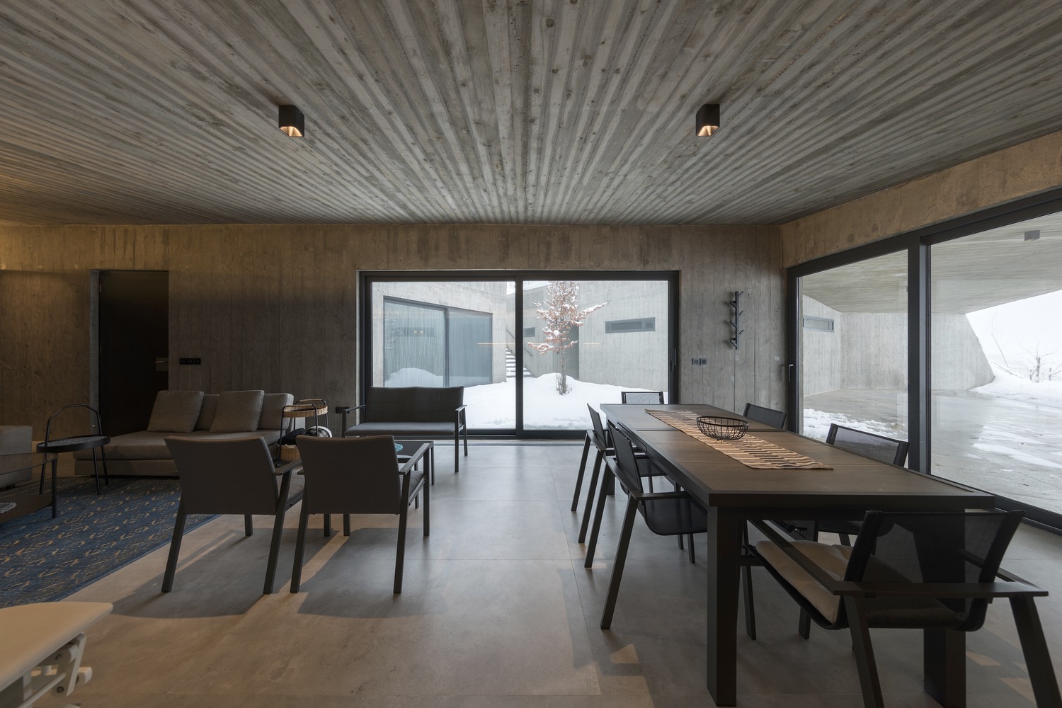
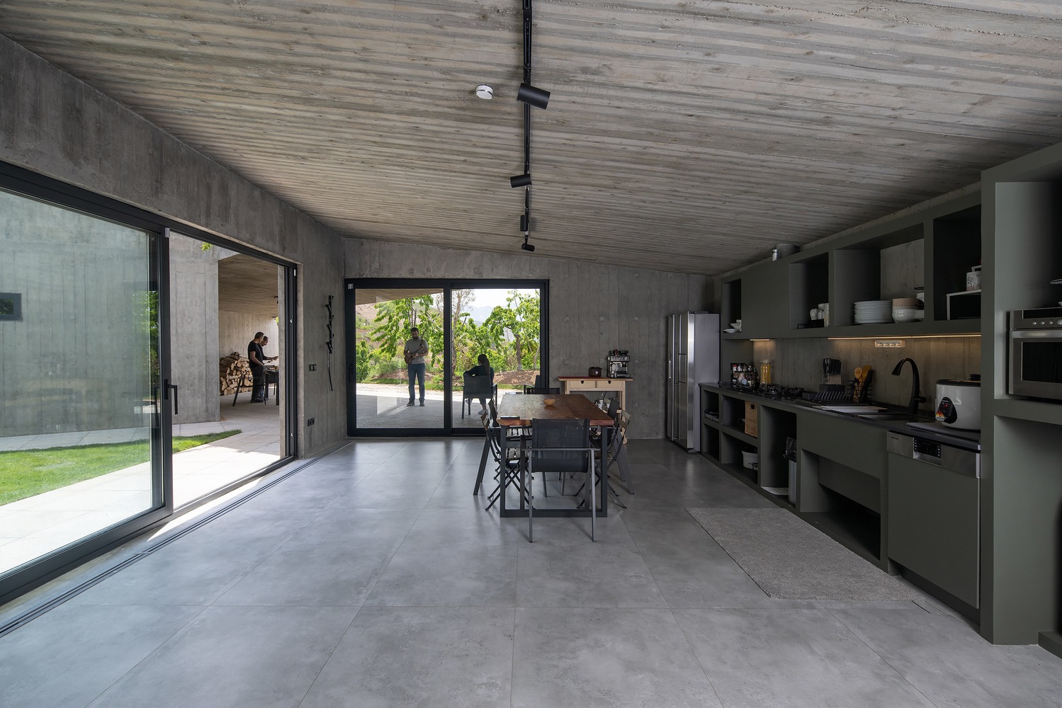

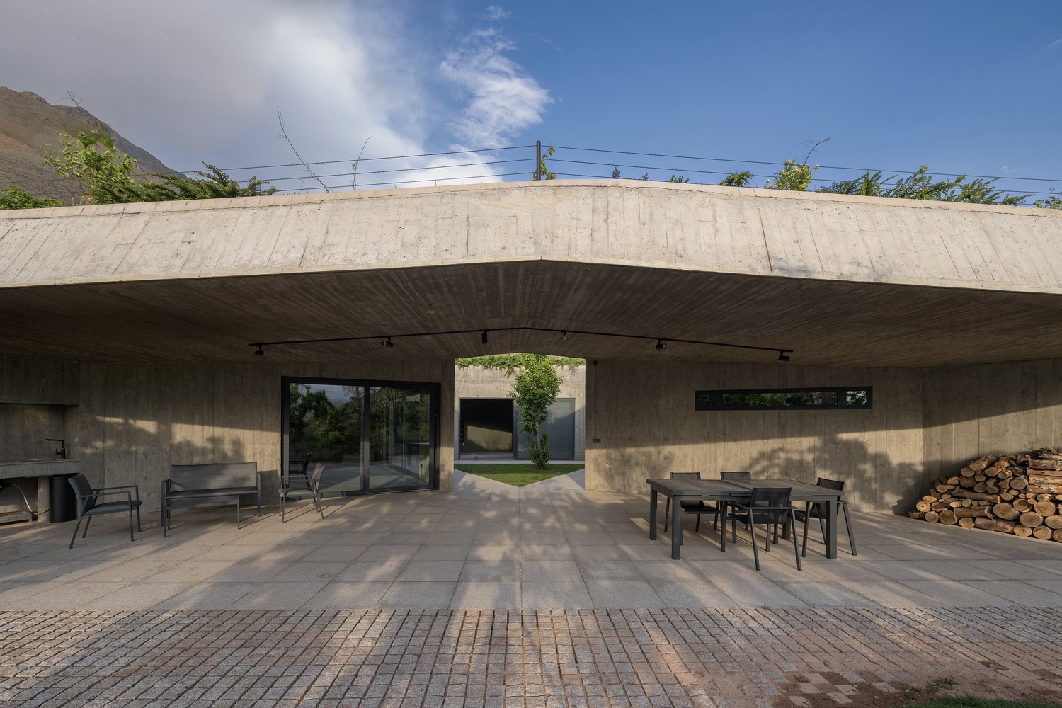


One of the problems of suburban development in Iran is unauthorized development. And this has practically taken the place of urban planning and seriously threatens suburban gardens; on the other hand, inflation and economic problems have turned the living space into a capital commodity and made it profitable to build more under any circumstances. This causes the typology of the villa to become an apartment. Therefore, one of the project's challenges was to provide privacy in a neighborhood resulting from the gardens converted into apartments.
In this Residence, people are allowed to experience another way of collective life that enables them to face more of the nature that has been rejected in the city. Therefore, three separate 70 square meter caves have been dug around a hole in the center of the ground that provides for this accommodation camp's needs.
The first cave contains the bedrooms, the second one is for living, and the third cave is the pool and utility. One will feel nature while moving between buildings, making the experience of each space independent and unique.
The public building benefits from maximum light and view. On the contrary, the bedroom building located on the other side of the yard has a minimum light to underscore a big difference between social and private life with the most privacy.
from archdaily