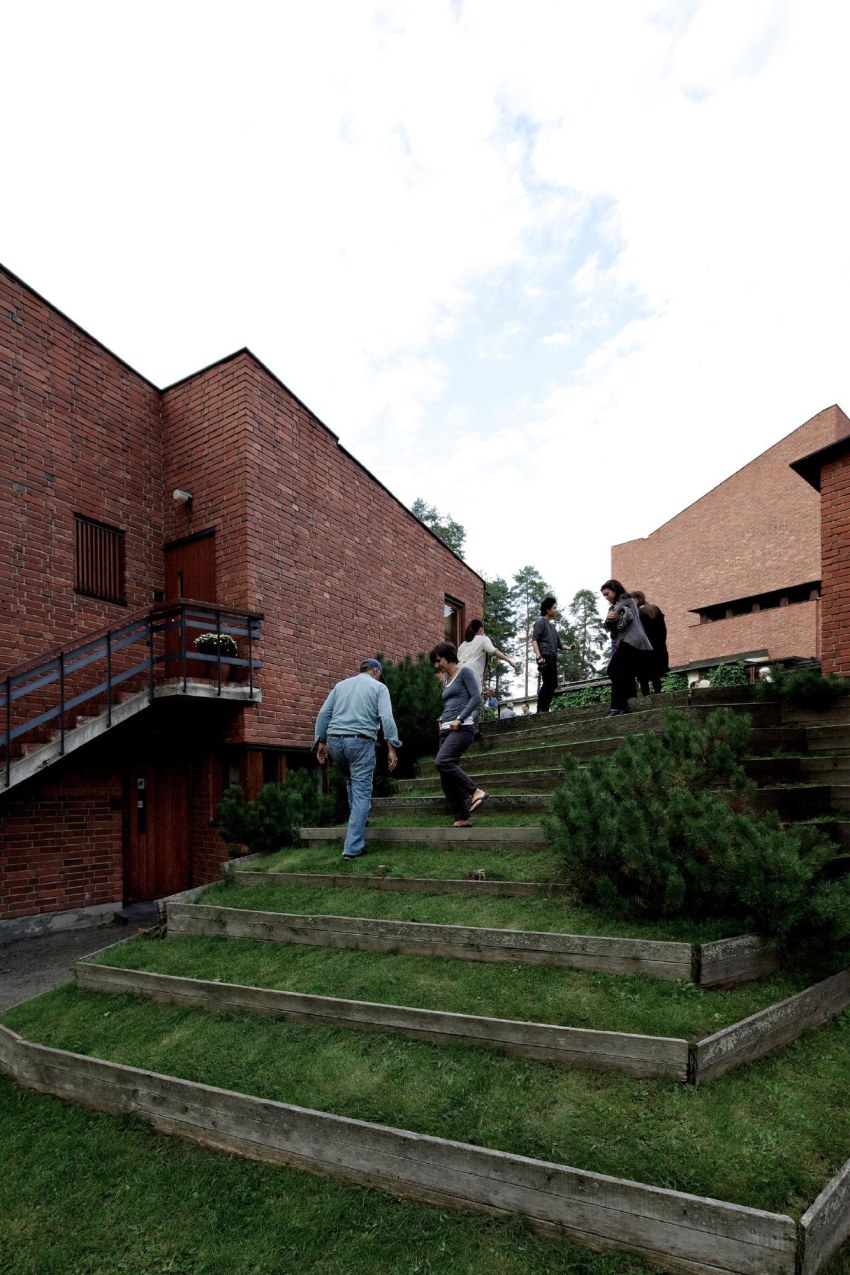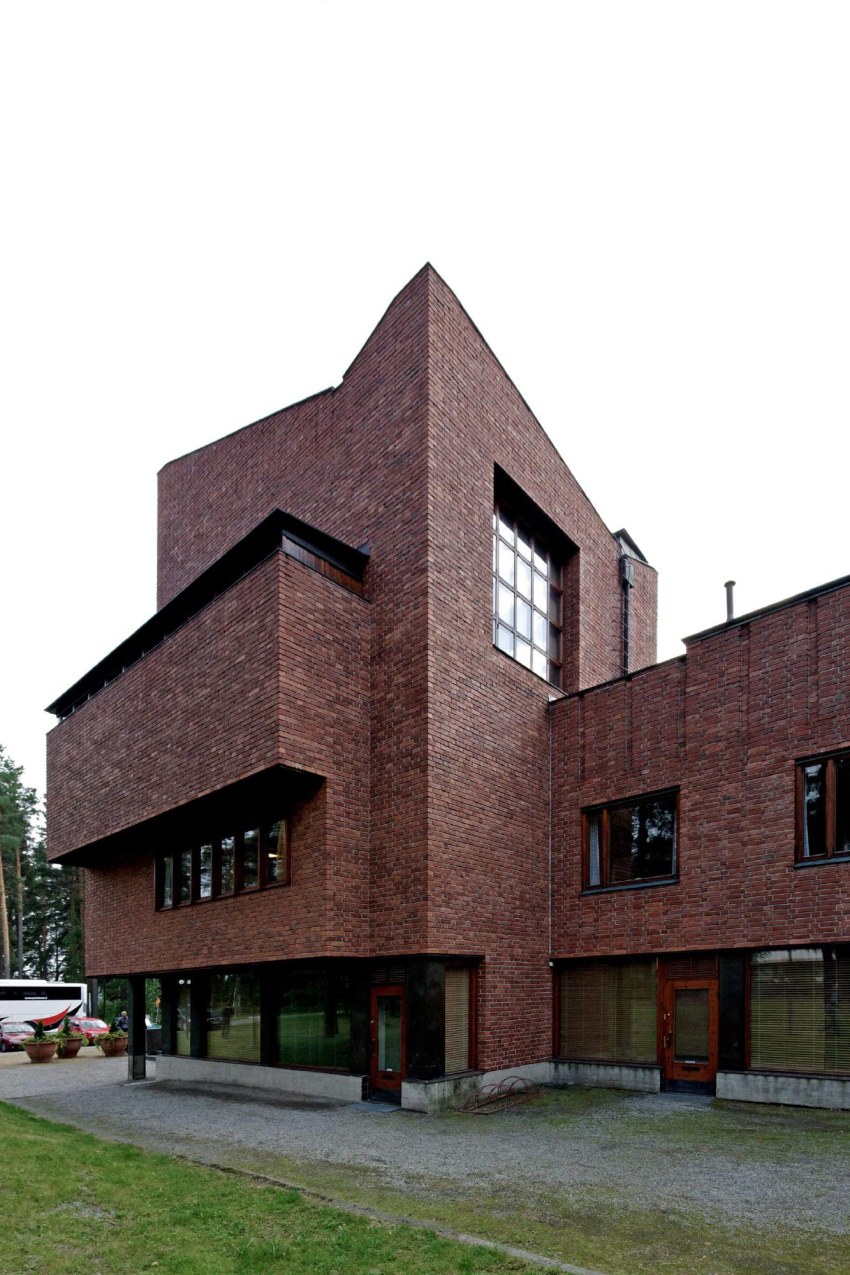
 |
 |
 |
Alvar Aalto-The Säynätsalo Town Hall_A Confluence of Opposites
핀란드의 한 농촌 마을 중심부에는 건축적 웅장함과 민주적 겸손함이 독특하게 조화를 이루는 건물인 사이네살로 시청이 있습니다. 1949년 핀란드 건축가 알바르 알토가 설계한 이 상징적인 건물은 대조적인 요소들이 어우러져 사이내살로 커뮤니티의 새로운 시민 정체성을 형성하고 있습니다. 벽돌과 목재 외에도 이 건축물에는 건축적 우수성, 지역 사회 참여, 70년 넘게 계속 논의되고 있는 논쟁에 대한 이야기가 담겨 있습니다.



















At the heart of a Finnish farming town lies a building that evokes a unique blend of architectural grandeur and democratic humility Säynätsalo’s Town Hall. Designed by the Finnish architect Alvar Aalto in 1949, this iconic structure is a marriage of contrasting elements that together forge a new civic identity for the community of Säynätsalo. Beyond the brick and timber, this structure holds stories of architectural brilliance, community engagement, and controversies that have kept it in discussions for over seven decades.
Architectural Form and Function
Säynätsalo is a small island town located on central Finland’s Lake Päijänne. Founded in 1945, this town organized a competition in the late ’40s for designing a town hall that would serve its burgeoning population of around 3,000 inhabitants. The multi purpose civic complex had to incorporate a council chamber, local government offices, a community library, staff apartments, and retail space. Aalto’s winning proposal emerged as an architectural exemplar that married tradition with modernity.
Aalto adapted the classic European court-and-tower model to build a complex comprising two wood framed brick buildings: a rectangular library block and a U-shaped government office building. Together, they form a retaining wall, allowing Aalto to elevate the central courtyard by filling it with earth excavated from the site’s slope. The result is a courtyard lifted a story above the surrounding landscape, offering two distinct experiences based on one’s vantage point.
From the courtyard, one is met with a modest one story façade. However, viewed from the outside, the structure reveals an imposing two-story façade, mostly comprised of monolithic, unornamented brick. The divergent styles continue in the two staircases leading to the courtyard: one formal and made from granite, while the other is irregular and made from terraced sod. This duality adds layers of complexity to Aalto’s design, making the building both monumental and intimate.
The courtyard is a crucial element in the building. Partially paved, the courtyard effortlessly melds brick with green, echoing the duality found in the staircases. The civic offices and the public library open onto this space, converting it from merely an open area to a bustling public plaza. The extensive glazing of the entrance lobby and corridor further magnifies the sense of public accessibility.
From Controversy to Timeless Design
Across the glazed corridor lies the most prominent feature of the town hall the council chamber. The chamber’s grandiosity initially provoked controversy, especially among the municipal board members. Aalto, however, defended his design by comparing it to the council chamber of the world-famous Siena Town Hall. His counter-argument: “Gentlemen! The world’s most beautiful and most famous town hall, that of Siena, has a council chamber 16 meters high. I propose we build one that is 17 meters.”
While rooted in modernist aesthetics, Aalto drew heavily from Renaissance and Medieval Italian architecture, incorporating elements reminiscent of the Piazza San Marco in Venice and Piazza Vecchia of Bergamo. The material palette is equally intriguing: predominantly brick, accented by timber and copper. Unlike his contemporaries like Le Corbusier, Aalto steered clear of the Machine Aesthetic. He viewed his buildings as living organisms, an approach evident in his use of brick laid slightly off-line to create dynamic, shadow-enriched surfaces.
Säynätsalo Town Hall underwent significant restoration beginning in 1995 after becoming a legally protected landmark. The refurbishment focused on preserving the building in its original form, ensuring that Aalto’s masterpiece would be admired by future generations. The project was completed in 1998, marking what would have been Aalto’s hundredth birthday.
Today, the Säynätsalo Town Hall stands as a symbol of architectural ingenuity and civic identity. Its ability to encapsulate the grand and the humble, the classic and the modern, has ensured its place as one of Aalto’s most important works. Beyond the bricks, timber, and landscaped courtyards, it remains a living monument to community life and democratic ideals. And so, while it may appear almost too monumental for its small-town context, it is exactly its grandeur blended with intimacy that makes it an architectural gem deserving of its timeless reputation.
from archeyes
'Culture' 카테고리의 다른 글
| *이벤트 센터 [ RISCO ] Convento do Beato Event Center (0) | 2023.10.31 |
|---|---|
| *콘크리트의 정직함 [ Punto Arquitectos ] CIMA Elementary School (0) | 2023.09.07 |
| *빈티지 갤러리 [ DL Atelier ] Guo Zijian Hutong House (0) | 2023.08.10 |
| *커뮤니티 허브 [ fjcstudio ] Nunawading Community Hub (0) | 2023.08.02 |
| *경계없는 유치원 [ Atelier Apeiron ] Kindergarten of Museum Forest_Redefining Boundaries (0) | 2023.07.19 |