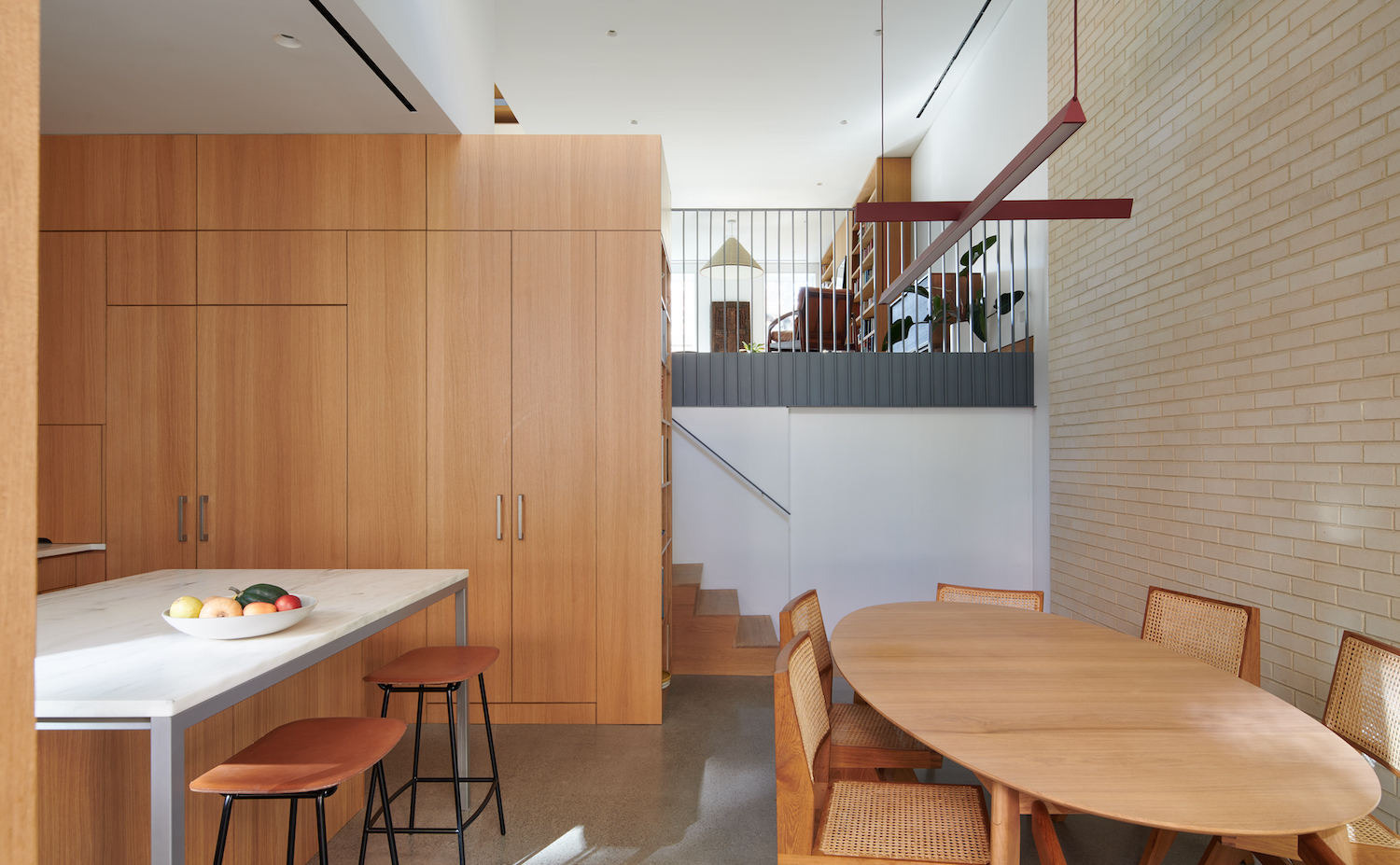
Light and Air-Z House
Z House is a minimal townhouse located in Brooklyn, New York, designed by Light and Air. The undertaking at hand was a profound renovation of a weathered row house. Though far from its former glory, the project was not just about modernizing a tired structure. The clients, a family with Indian heritage, sought to infuse the space with an architectural philosophy that would reflect their ancestral roots, connecting the home’s interior with nature, and breaking down conventional barriers between inside and out. The challenge was to marry this vision with the intrinsic character of Clinton Hill. The result was twofold: The Z House. On the one hand, the public facade was thoughtfully restored to blend into the existing neighborhood seamlessly.
On the other, the interior was reimagined as a space not confined to its four walls but rather extending to the outdoors. The Z House stands as a transformative model for urban domestic living. Traditionally, attached row houses offer compact, dark, rectangular spaces, with windows constrained to the shorter sides of the building. The typical design prioritizes maximizing square footage over fostering visual connections between different levels. Stairways are commonly stacked, thus limiting any potential for vertical visual interaction. The Z House departs from this norm, opting instead for a robust vertical experience that interconnects inhabitants in novel ways. It’s a design that emphasizes openness, not only reflecting the family’s history and their connection to a more temperate climate but also embracing a modernist approach that challenges the expected.



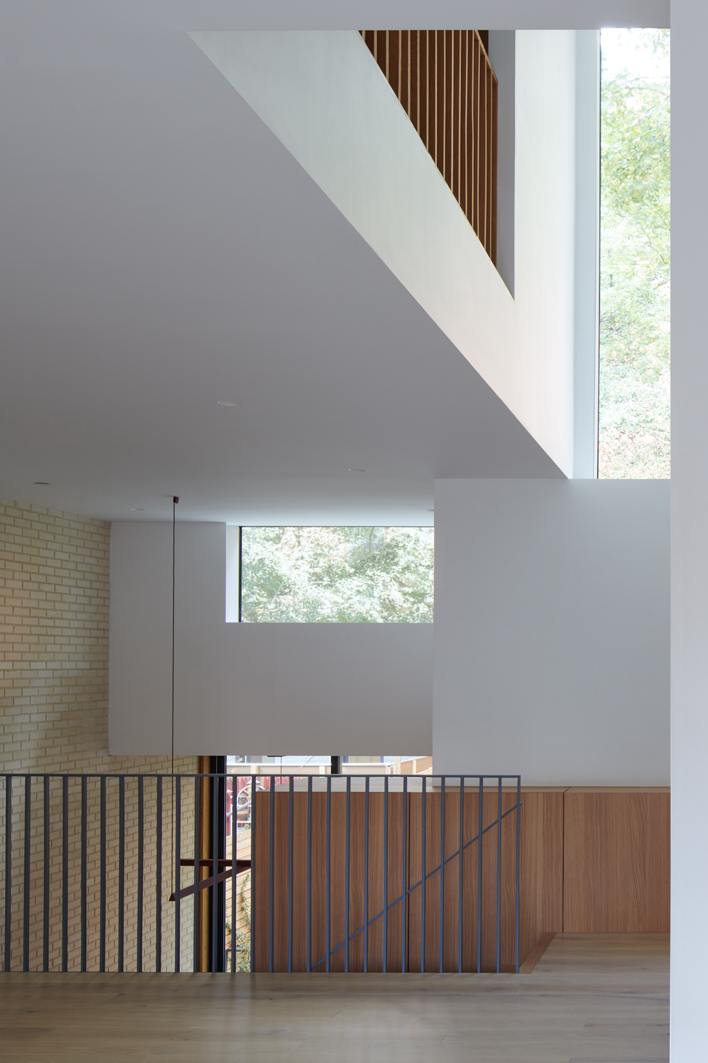
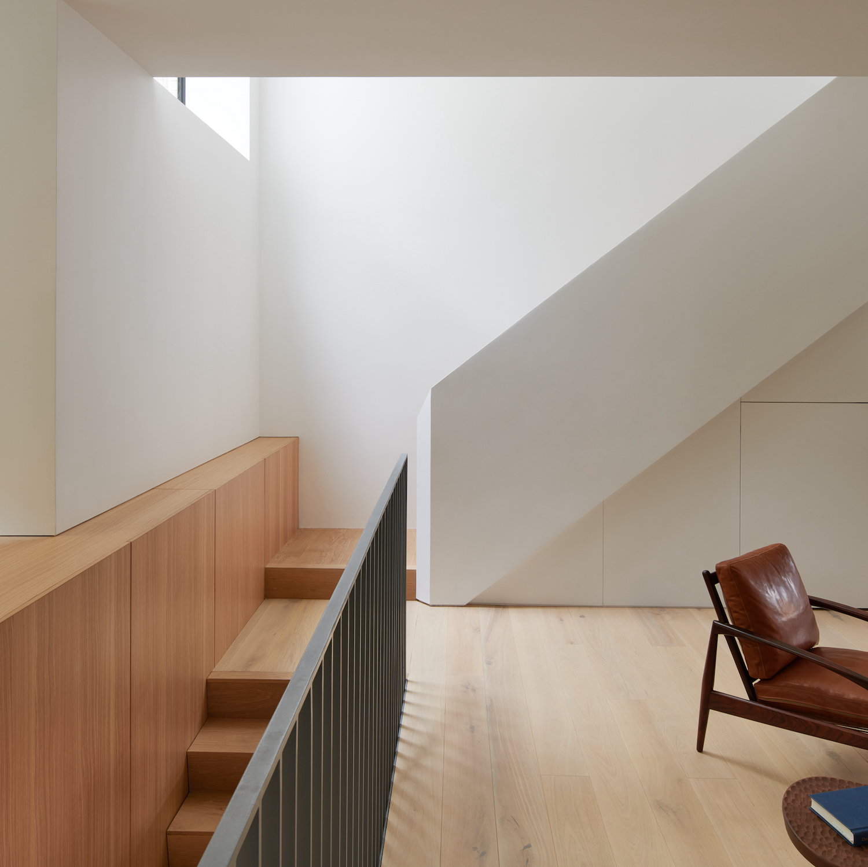

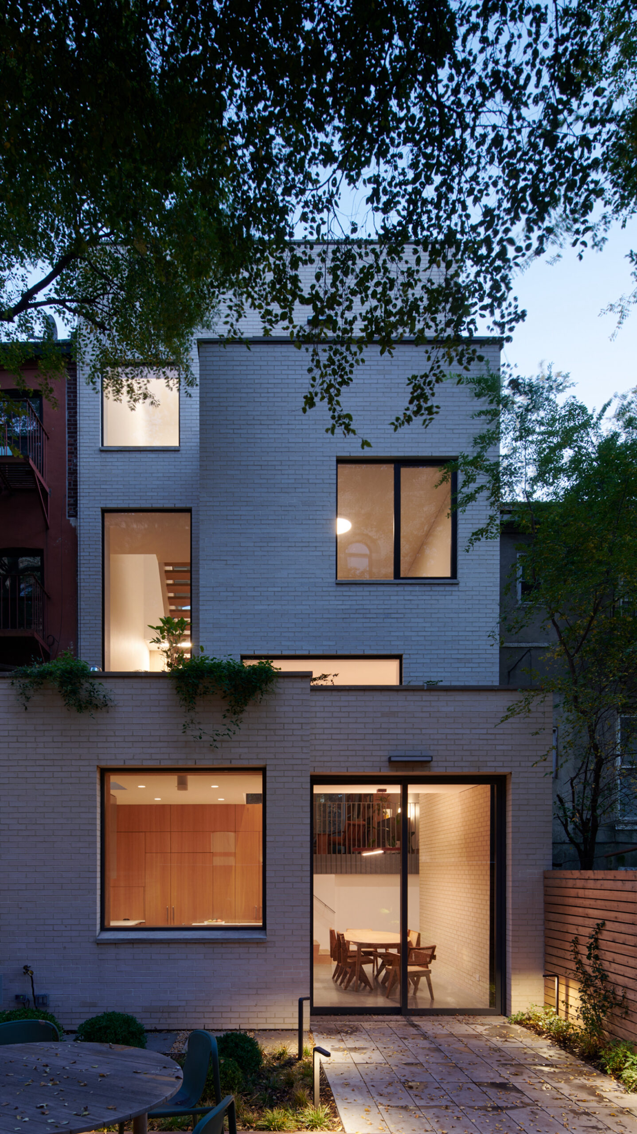
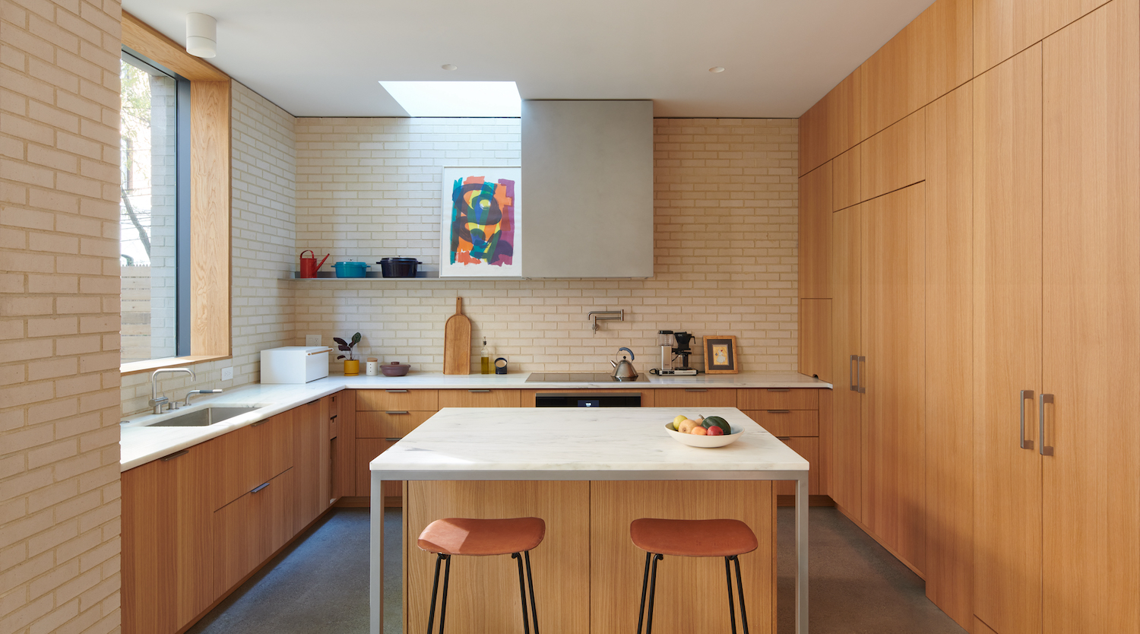



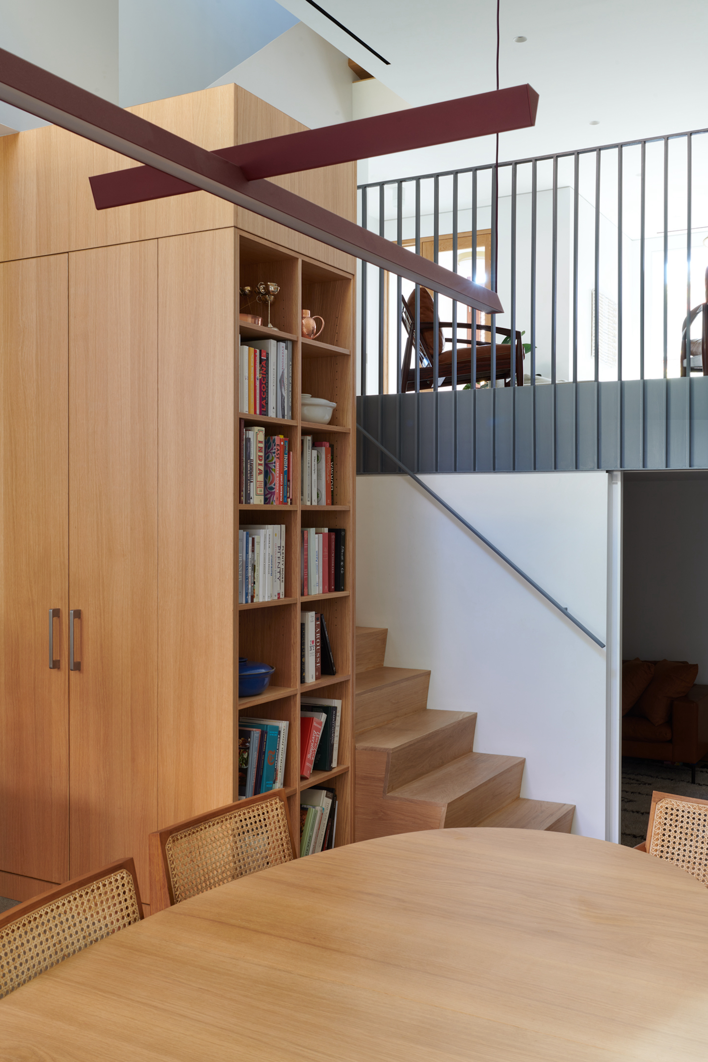

from leibal
'House' 카테고리의 다른 글
| *미니멀리즘 [ Knight Associates ] Lonely Melrose (0) | 2023.08.21 |
|---|---|
| *빈티지 하우스 [ balbek bureau ] Relogged House (0) | 2023.08.17 |
| *세컨드 에비뉴 레지던스 [ Architecture Microclimat ] 2nd Avenue Residence (0) | 2023.08.10 |
| *스카이라이트 가든 [ Ludwig Godefroy ] habitable gardens (0) | 2023.08.07 |
| *브릭베일 Paperfarm conceals home in Taiwan behind perforated "brick veil" (0) | 2023.08.03 |