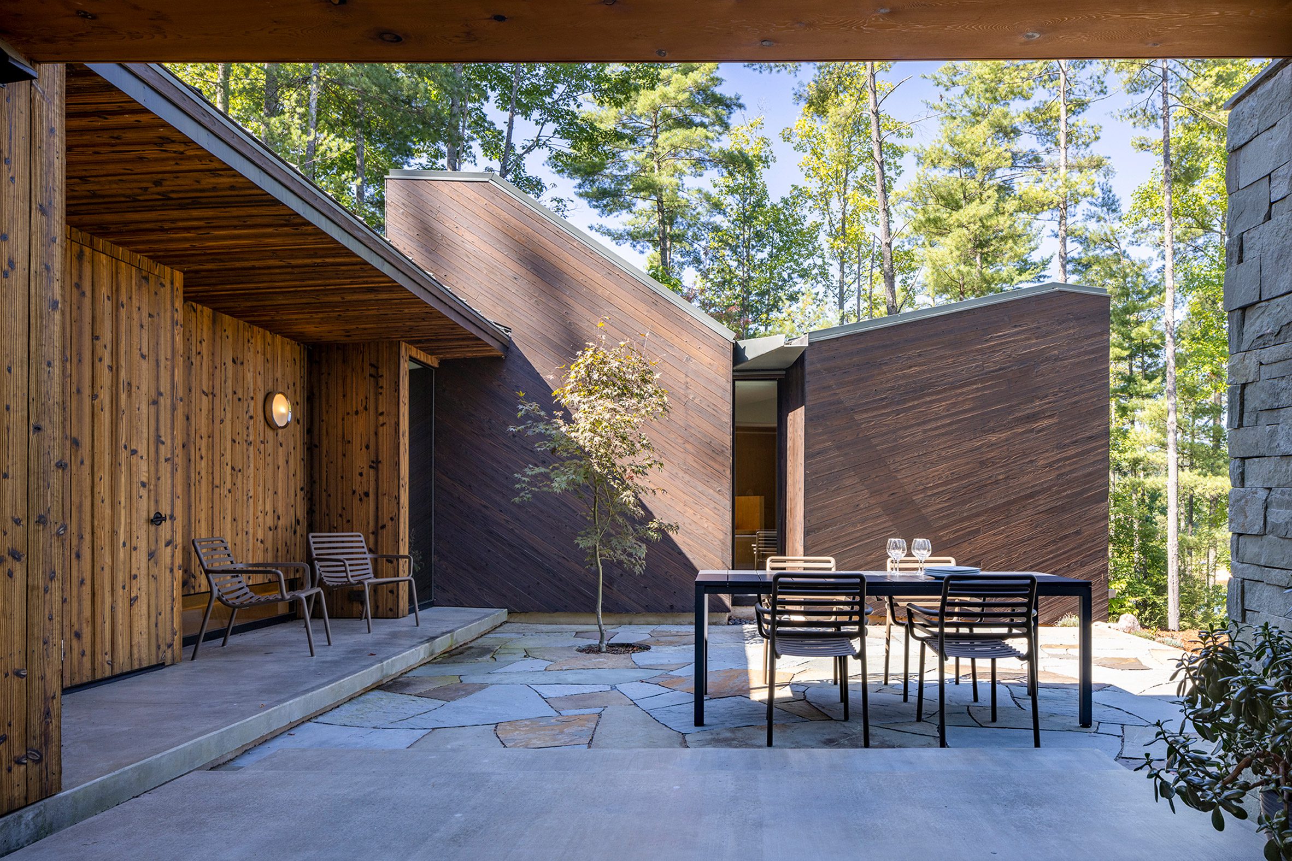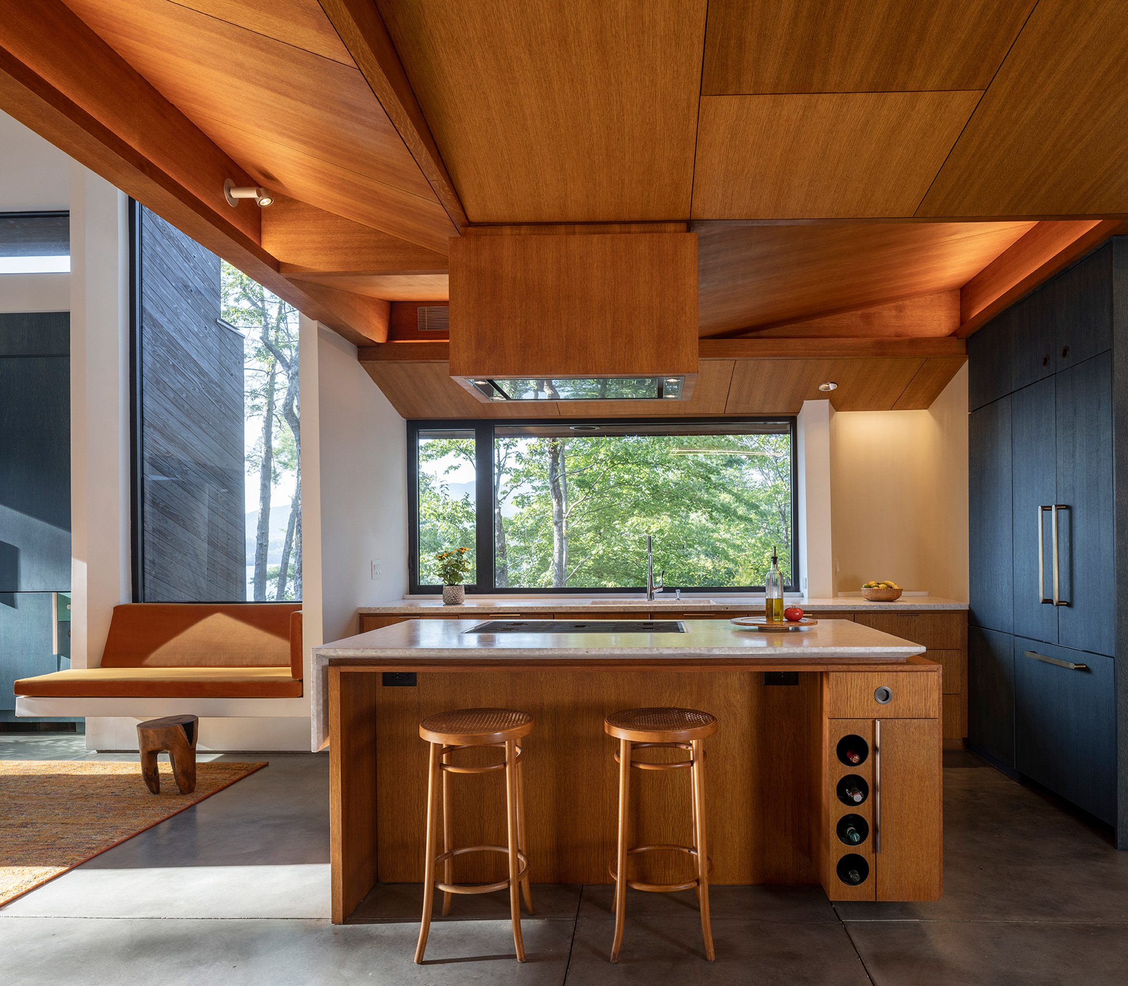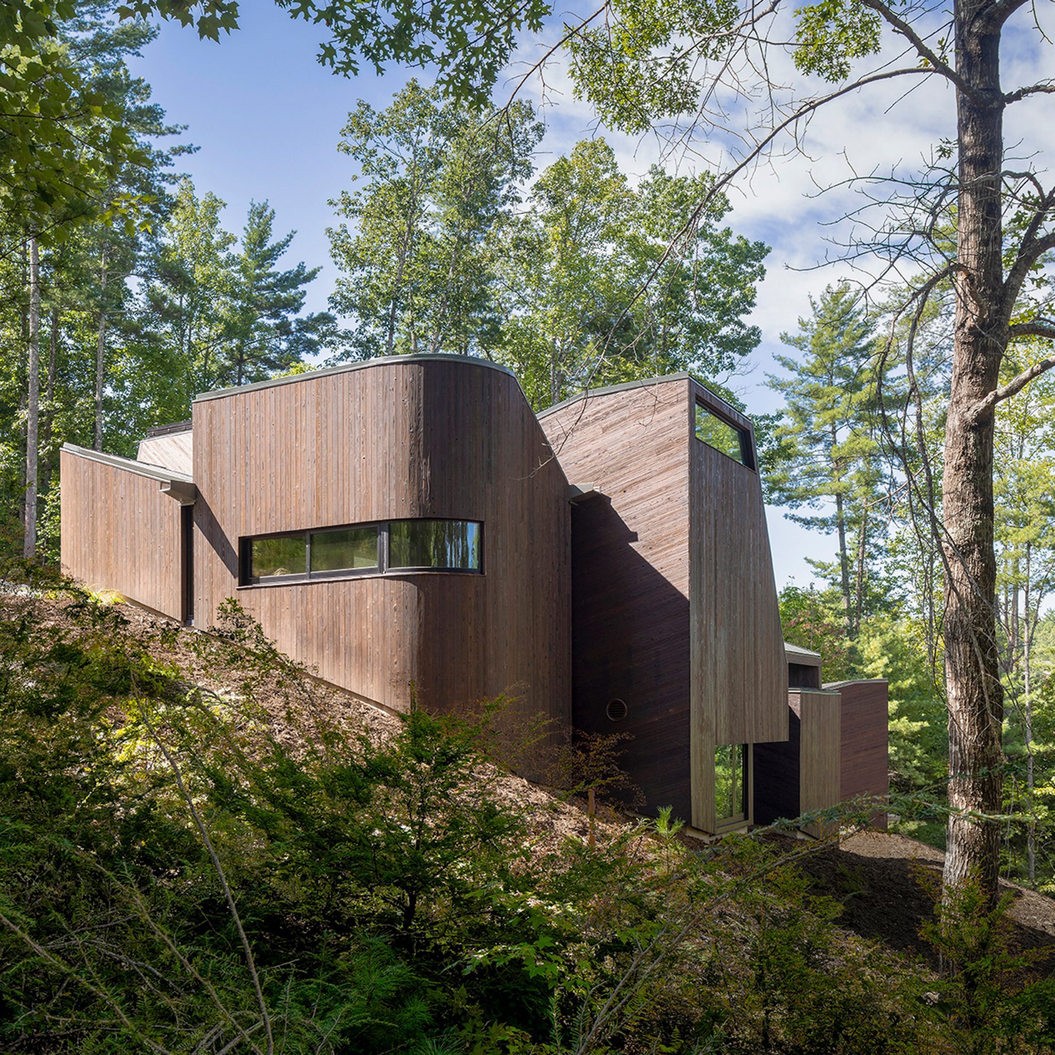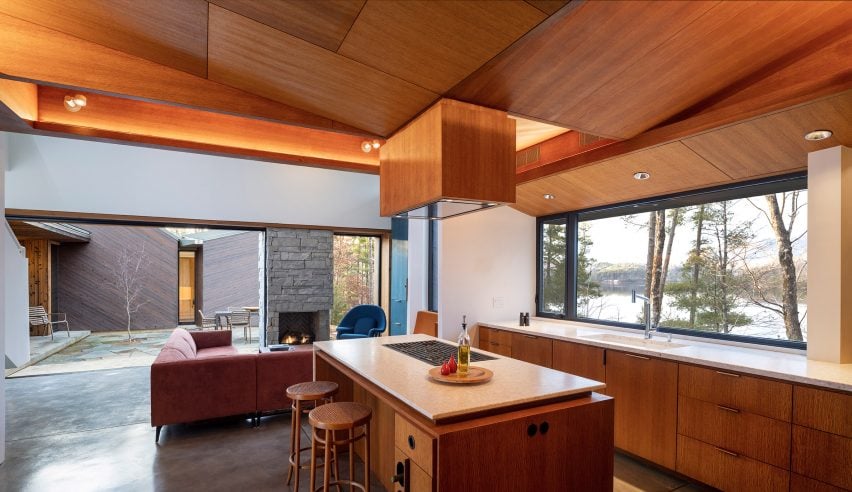
 |
 |
 |
Fuller Overby stacks cypress-wrapped spaces for North Carolina lake house
언덕위에 여러개의 돌덩어리들이 모여 있는 형상이다. 노스캐롤라이나 레이크 하우스는 건축주의 은퇴한 삶을 담기 위한 주거공간으로 다양한 이야기를 품고 있다. 그중에서도 자연과 동기화 되기 위해 가장 유사한 형상과 공간으로 건축을 구현했다.
Structural Engineer: Nat Oppenheimer, Silman
Mechanical Engineer: Mark Cambria, Fusion Systems
General Contractor: Cottonwood Development
Roofing: Rhenizink, Natural Metal Associates
Cladding: Nakamoto Forestry
Cabinetry: Southfork Millwork
Stonework: Hammerhead Stoneworks
Lighting Supply: Tony DeLaurentis, International Lights























New York based studio Fuller Overby has created a North Carolina home clad in charred cypress that cascades down a hill to a lake in North Carolina.
Fuller Overby completed the 2,750-square foot (255 square metre) Nebo House in McDowell County in 2022, for a retiring couple.
Set on Lake James, the narrow one-acre site drops 100 feet (30 metres) from the top of the driveway to the water's edge.
"The house is conceived as a layered, volumetric foreground to this setting," the studio said. "Two retaining walls are cut diagonally across the plot, forming two earthwork courts that have been carved out from the steep slope of the site."
In order to reduce its massing, the house is composed of eight pavilion like volumes, each holding a different program, that step down the retaining wall and cluster around a central courtyard that serves as an outdoor room.
On the exterior, the individual forms are wrapped in dark charred cypress and a patinated, standing seam zinc roof that reflects the browns, greens and greys of the forest and lake and are intended to weather over time.
The angled roof lines direct rainwater toward an internal gutter and tapered scupper that outline the distinct forms of the structure.
"At thresholds and entry points, concave inflections lined with brushed, amber hued cypress are carved out of the volumes," the studio said.
Inside, the rooms are fractals of spaces: angled geometry, clerestory windows and skylights let light wash down the all-white walls, while each space frames views toward the lake.
The home's primary entry is on the upper level, which holds guest bedrooms and a bathroom, where a sculpted cantilevered staircase lit by a skylight descends to the main level.
from dezeen
'House' 카테고리의 다른 글
| *화이트 스트라이프 [ Hamonic+Masson & Associés ] Rosa Parks Apartments (0) | 2023.05.29 |
|---|---|
| *엔 레지던스 [ Radius Interior Design ] N Residence (12) | 2023.05.23 |
| [ H&P ARCHITECTS ] ’TILE NEST’ HOUSE (0) | 2023.05.10 |
| *미니멀 홀리데이 하우스 Pa.te.os: Four Starkly Minimal Holiday Houses in Portugal Celebrate the Beauty of Simple Things (12) | 2023.05.08 |
| Courtney McDonnell Studio adds pink extension to 1930s Dublin home (0) | 2023.05.04 |