
 |
 |
 |
TRIAS-HIDDEN GARDEN HOUSE_AN AUTHENTIC OASIS
한정적인 공간안에서 거주공간을 만드는 작업은 불필요한 것을 최대한 억제하고, 순기능 공간만을 모아서 만들어야 한다. 이름처럼 히든 가든 하우스는 내부에 작은 중정을 두고 만들어진 협소주택이다. 일본 주거양식을 최대한 존중하는 공간설계는 유연하며 열린공간을 바탕으로 거실과 주방을 ㄱ자 형태로 중정과 함께 연결한다.
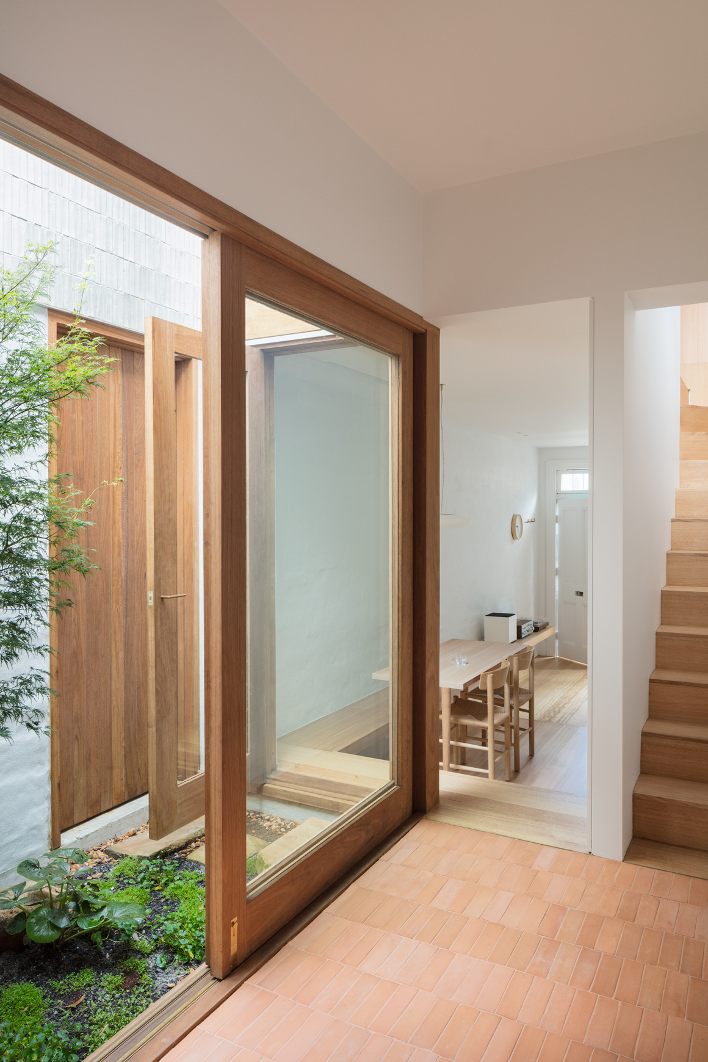





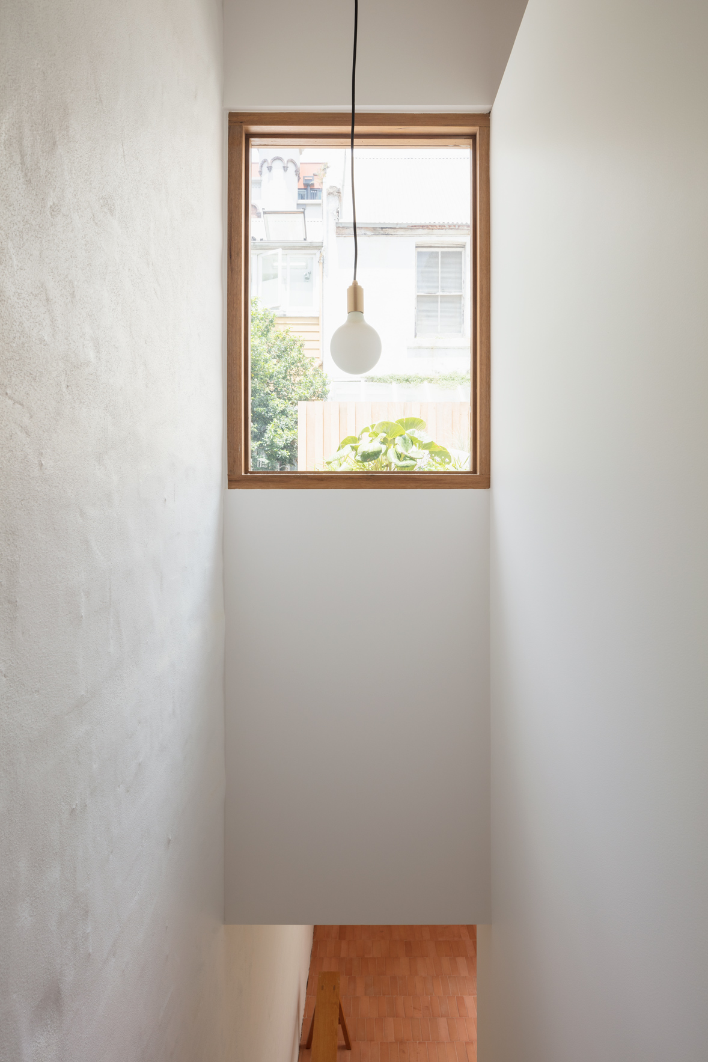


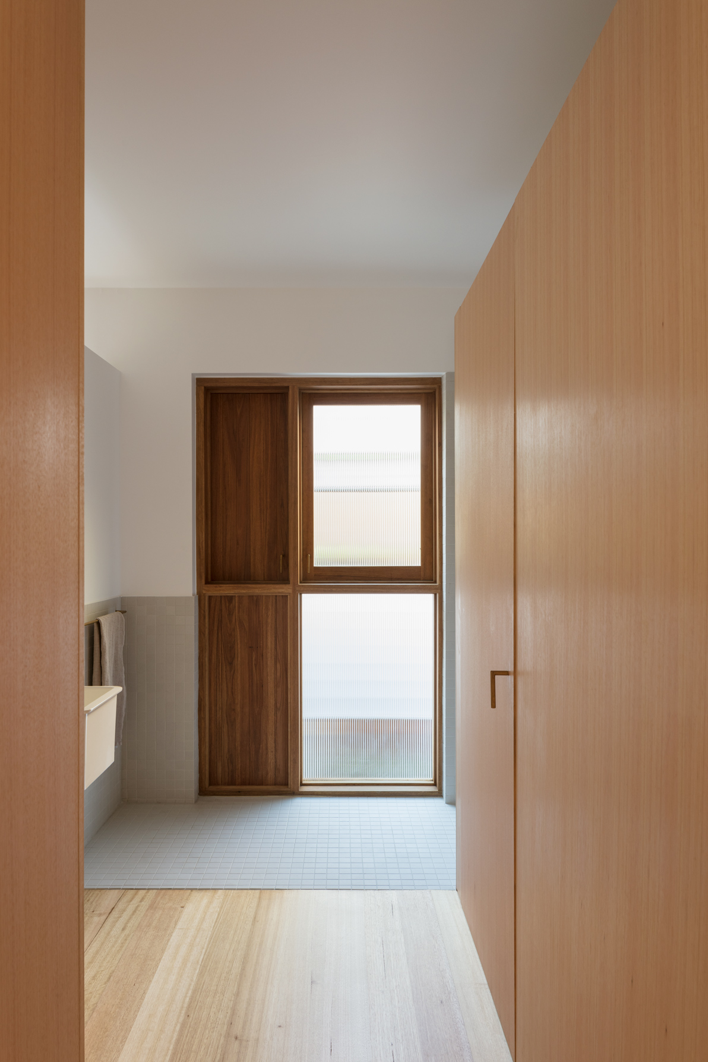


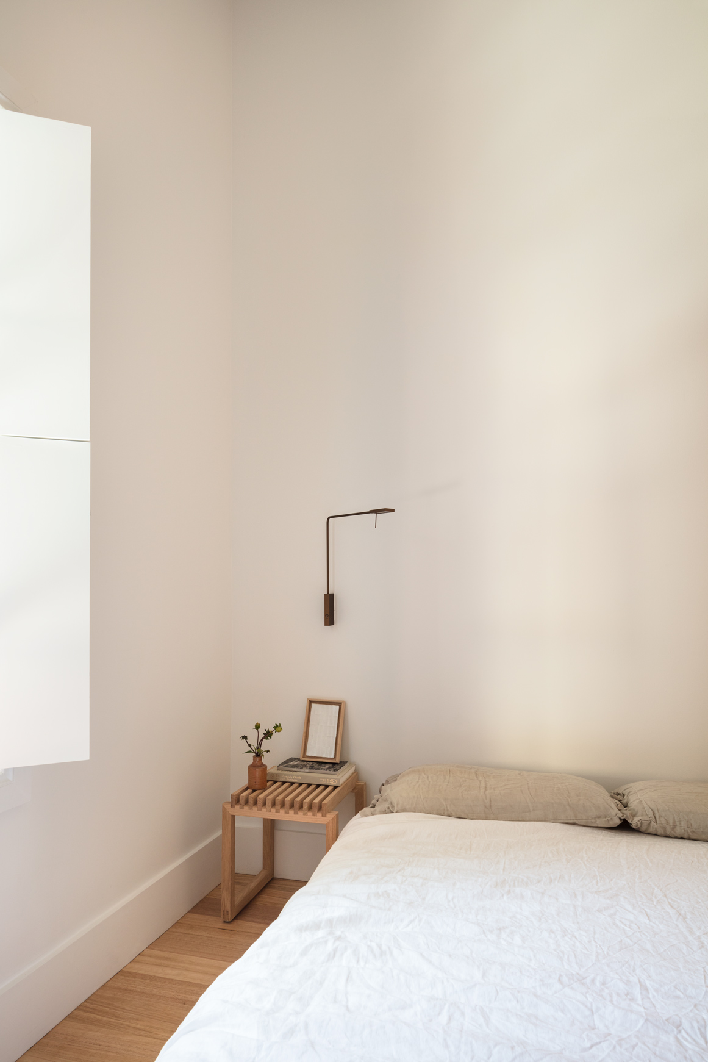

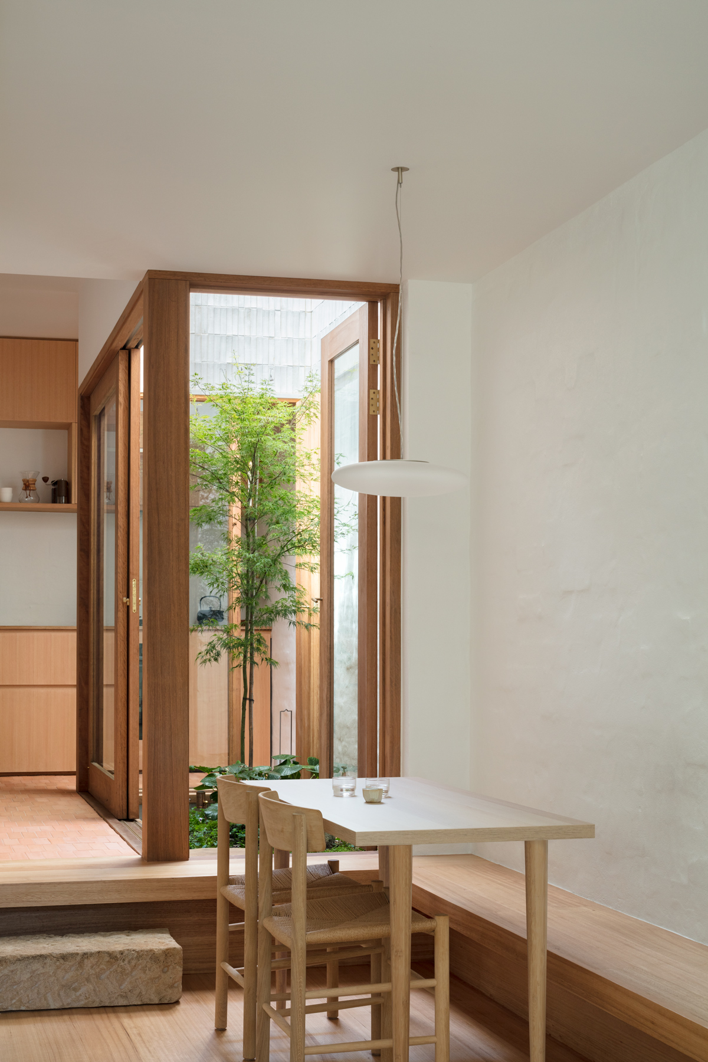


Limited but not daunted by size and heritage restrictions, TRIAS has successfully maximised the visual space of a small terrace in Sydney’s inner east. As its name rightfully suggests, Hidden Garden House is the ultimate oasis, drawing on Japanese design principles to prioritise the garden at every turn.
Conventional wisdom has it that when faced with a small site, maximising the footprint so as to free up every scrap of space is key to giving the impression of a larger environment. Yet during the recent renovation of this 1890s terrace in Darlinghurst, TRIAS Founder and Principal Jennifer McMaster chose instead to reduce the functional floorspace of the mere 45-square metre site, annexing a significant central portion of its ground floor for the creation of an atrium-like garden that effectively delineates the kitchen at the rear from the combined dining and living space to the front.
“We’re quite familiar with working with small spaces, and this is something we often do in our work,” explains Jennifer of the architectural device, which she attributes to the traditional design of Japanese temples. “You can always make a space feel bigger by reaching it out further, borrowing nearby views. It’s a very Japanese concept, the borrowed landscape, where we take a vignette or a glimpse of greenery to give the impression that a space is larger than it actually is.”
The resultant effect is impressive. In relinquishing a portion of their functional living space for a small garden, owners Laura and Aman introduce light and greenery into their home that not only tricks the eye and provides airflow but also untangles the floor plan of a series of closed rooms common in narrow terraces. “It’s a departure from what the ordinary Sydney terrace does, and what we think is achieved by wrapping the spaces around the garden is that, in a day-to-day sense, you’re actually living across the whole site, where one person can be in the front living room and another in the kitchen, and you’re quite far apart though still connected,” Jennifer adds.
It is the smallest garden courtyard that TRIAS has built, here populated by Kirsty Kendall of Studio Rewild with a simple combination of Australian natives and a single Japanese maple tree, but it serves to demonstrate how effective integrating a garden into a small space really is. “To have that relief in the centre, which is often quite dark in this type of home that’s encroached on all sides by other buildings, certainly adds to the feeling of space.”
The garden addition is not the only nod to Japanese design in the Hidden Garden House. Laura and Aman prioritise simplicity and quality in their lives, and the wabi sabi world view became a guiding principle in their renovation brief for TRIAS. With a building whose tasteless prior additions were leaking and crumbling, the distinctive hand-hewn quality of the resultant home is not only charming but was also necessary in keeping the project to budget. That the owners actively contributed to the project is part of the way the home celebrates the idiosyncrasies of its dwellers.
from thelocalproject
'House' 카테고리의 다른 글
| *풍경속의 건축 [ CHROFI ] LUNE DE SANG SHED 1 (0) | 2022.08.25 |
|---|---|
| *놋 하우스 [ Arnau estudi d'arquitectura ] Knot House (0) | 2022.08.23 |
| *자연에 가까워지는 집 [ munarq ] Ca S’Alou (0) | 2022.08.12 |
| *레드블럭 미니멀 하우스 Kiki Archi uses red brick to revamp Anna Garden House near Beijing (0) | 2022.08.10 |
| *지속가능한 공동주거 [ Najas Arquitectos ] Vivalto Building (0) | 2022.08.10 |