
Centro Cero + Pablo Pugliese-Azara 891 Building
노출콘크리트, 전면을 가득채운 전창, 질감이 느껴지는 화이트월, 식생과 조화를 이루는 리니어한 공간까지 현대적이면서 절제된 미학을 보여주는 건축물 입니다. 가운데 위치한 중정과 코어(계단/엘레베이터)를 기점으로 남측과 북측 두개의 주거공간으로 구성됩니다. 이를 통해 공간 깊숙히 채광과 환기가 이루어지는 쾌적한 거주공간을 확보합니다.
Azara 891 is a low-density multifamily building located on a plot of land between party walls in Lomas de Zamora, south of Buenos Aires Metropolitan area. On an empty lot of limited dimensions (8.66m x 19.52m), it is prioritizing the preservation of a large existing avocado tree, adjacent to the southern neighbor.
Two functional units are defined per floor, which take the entire width of the lot, both in the front and in the back part of the building, separated by the Avocado Patio and the stairs on the north side. This arrangement allows multiple visual continuities, cross ventilation, and lighting.
The ground floor is free to the front for pedestrian access and garages and is completed with a flat with its own backyard. The stairs and the hallways are related to the patio. The third floor allows each unit to have its individual terrace with a barbecue to reformulate its own patio in height.
The exposed concrete, the large edge-to-edge windows, the textured white walls, and the linear space generated by the tensioners that will receive vegetation, give the whole a contemporary and stripped-down aesthetic. The yellow microperforated sheet metal gate illuminates and stands out by contradiction, provides privacy as well as visual permeability depending on the time of day. The material continuity of the pavement of the sidewalk dissolves the limits reinforcing the idea of prolonging the public over the private, improving the pedestrian experience of the neighborhood.

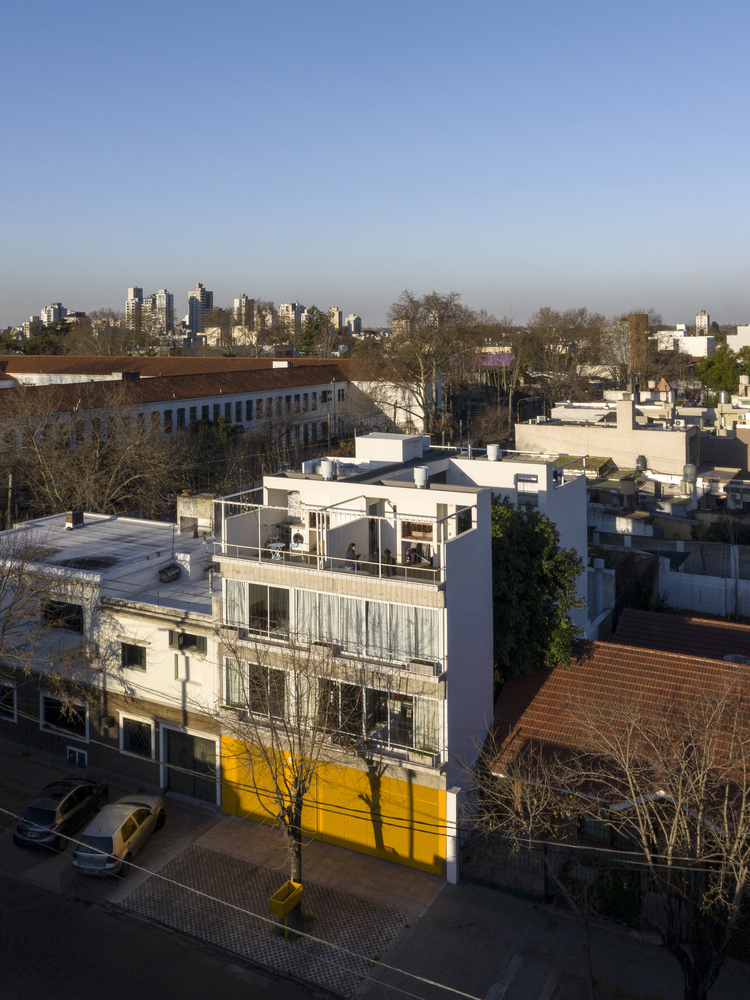



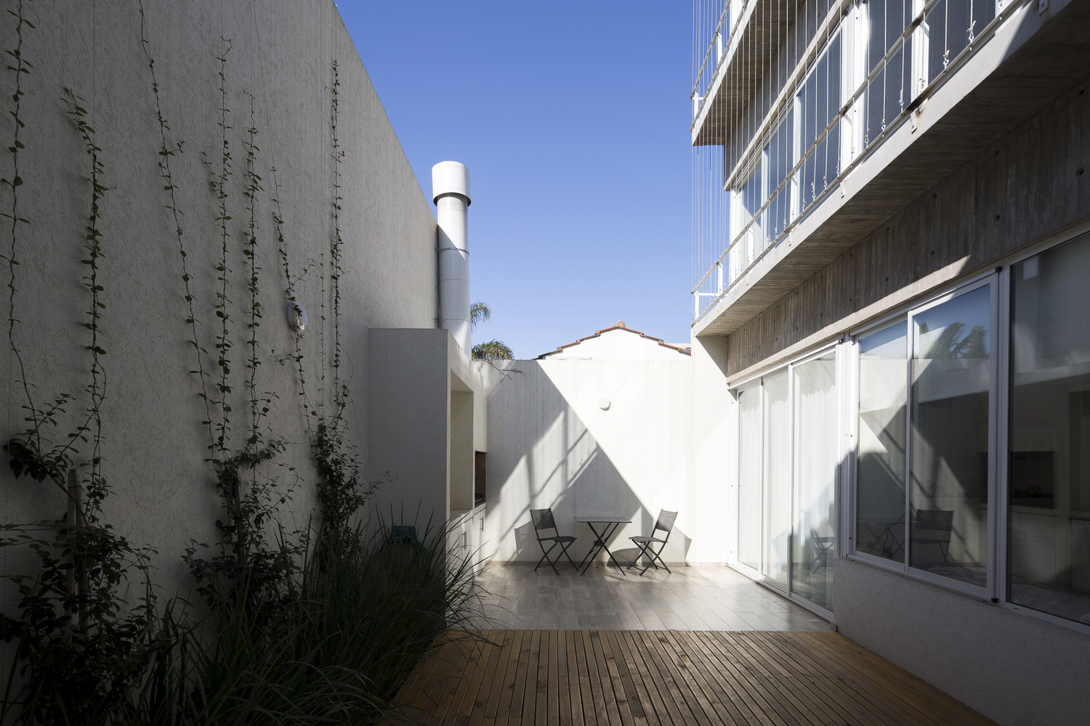

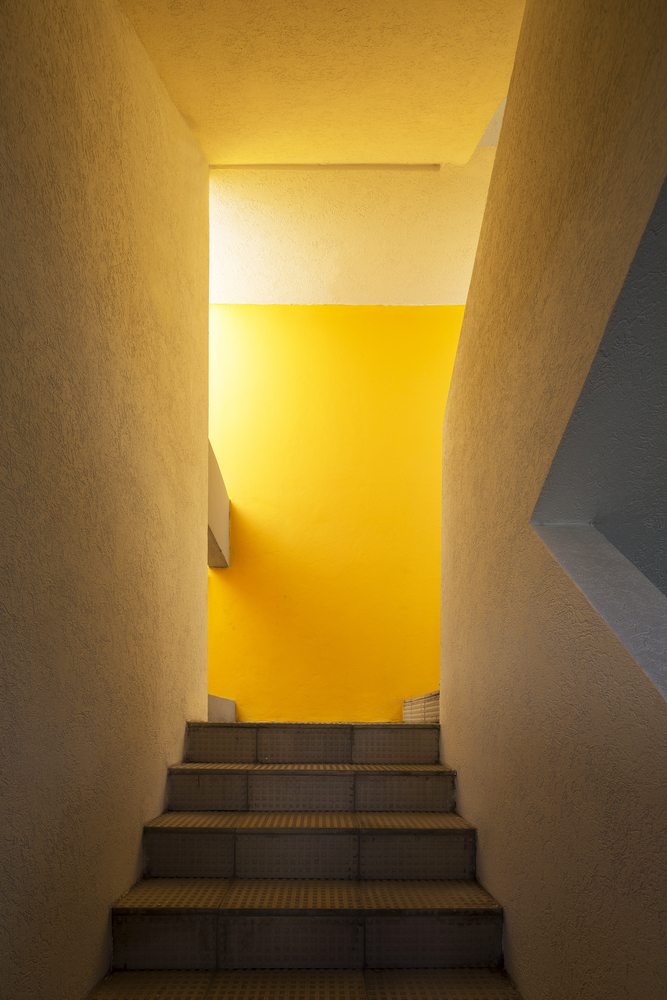


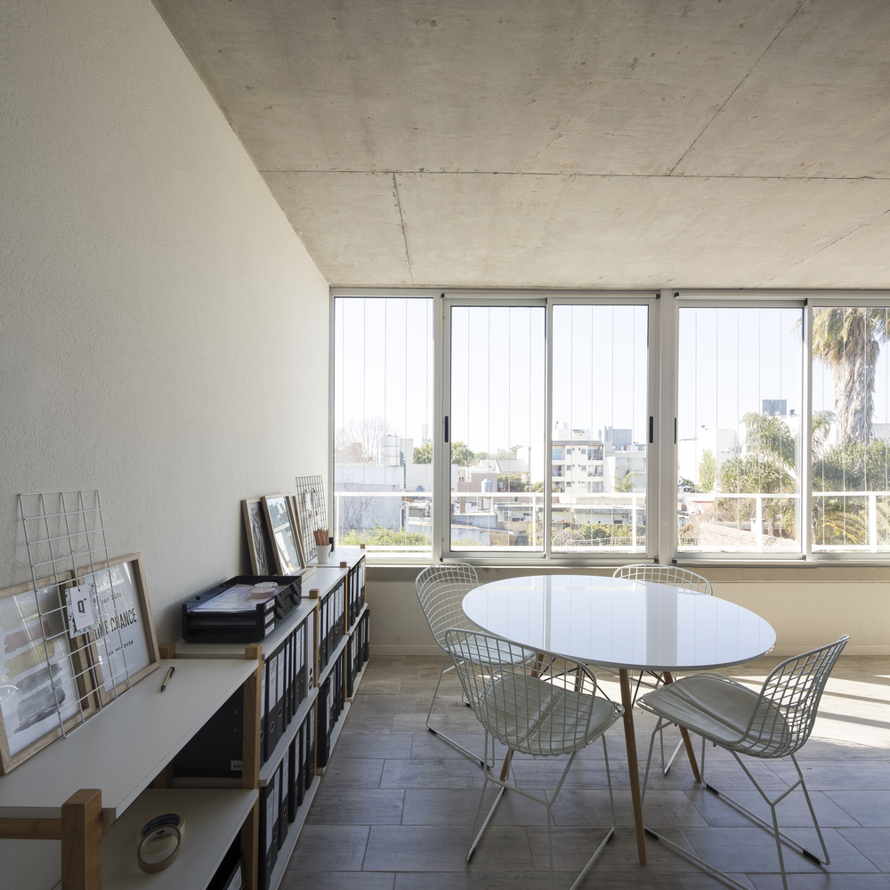
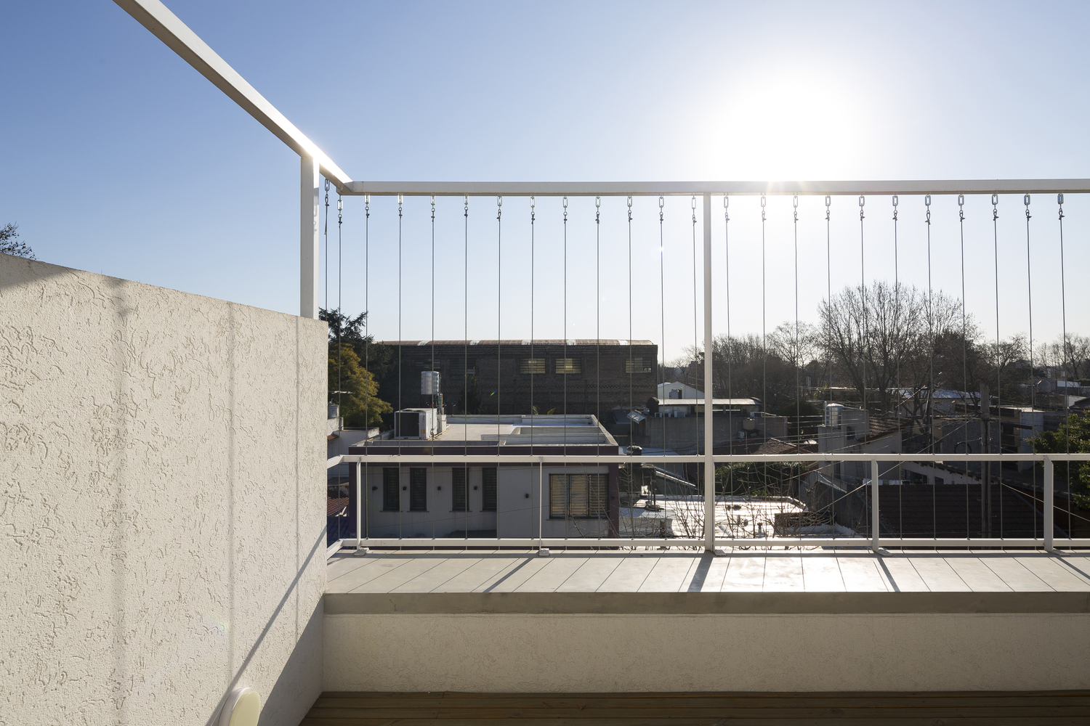



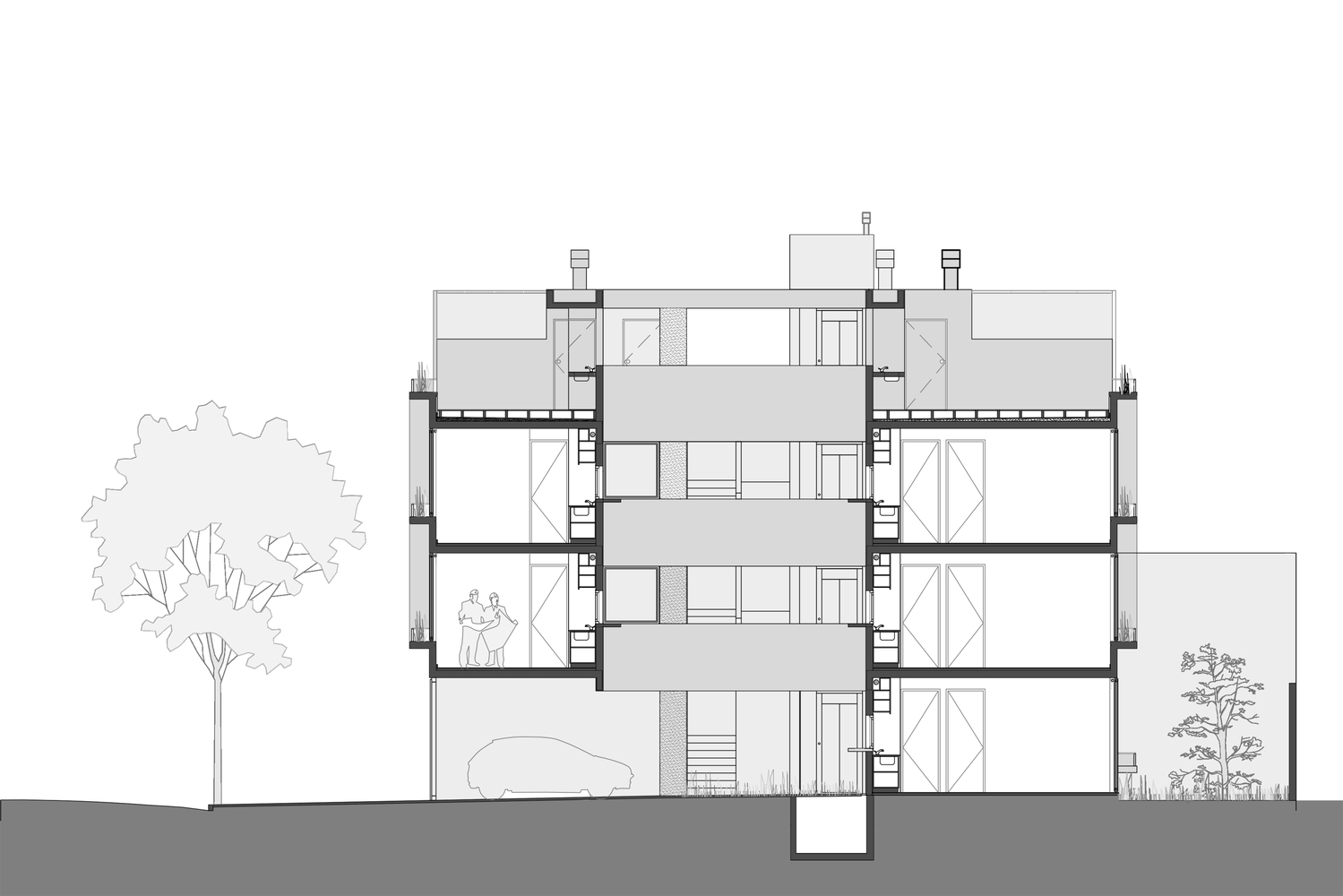

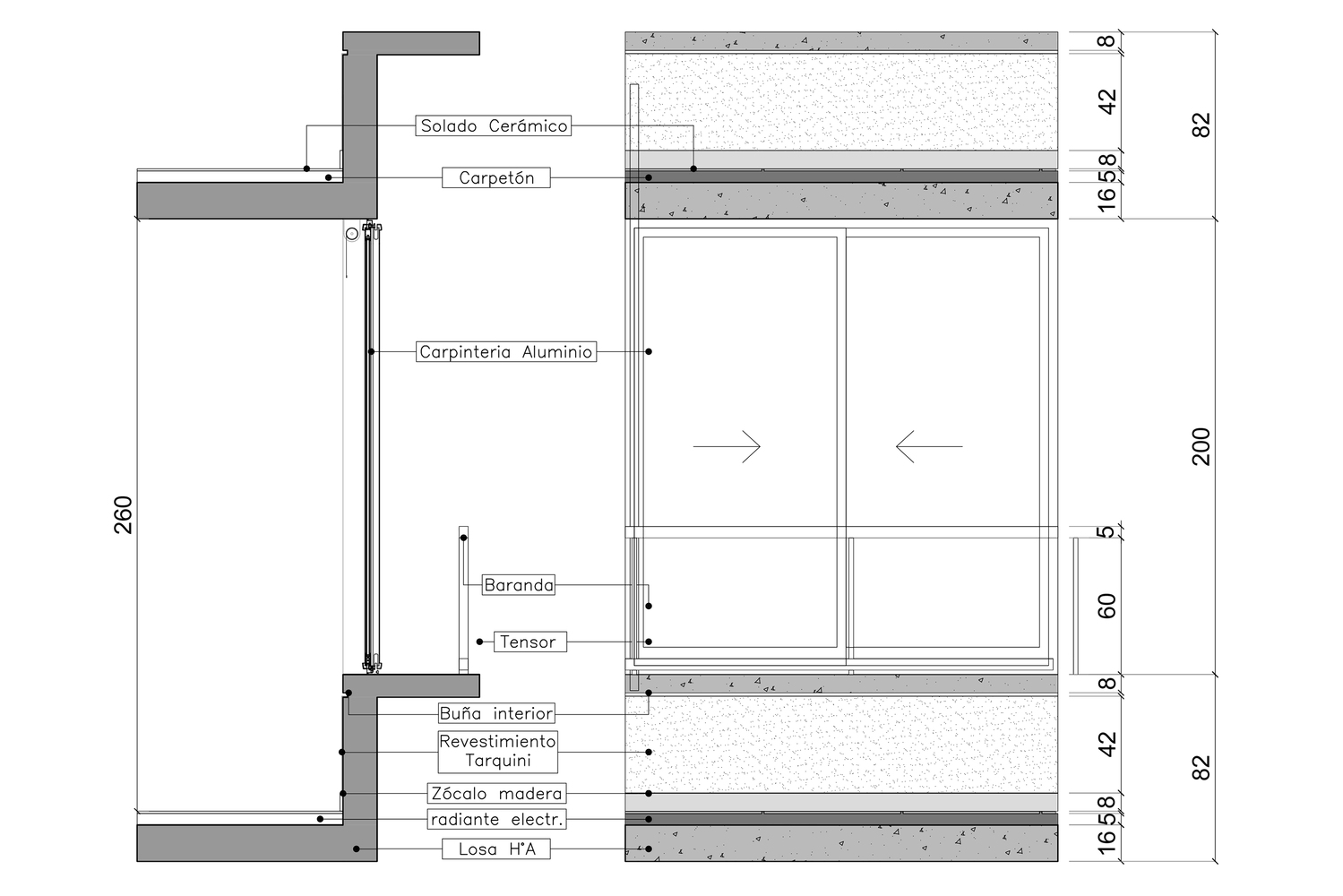


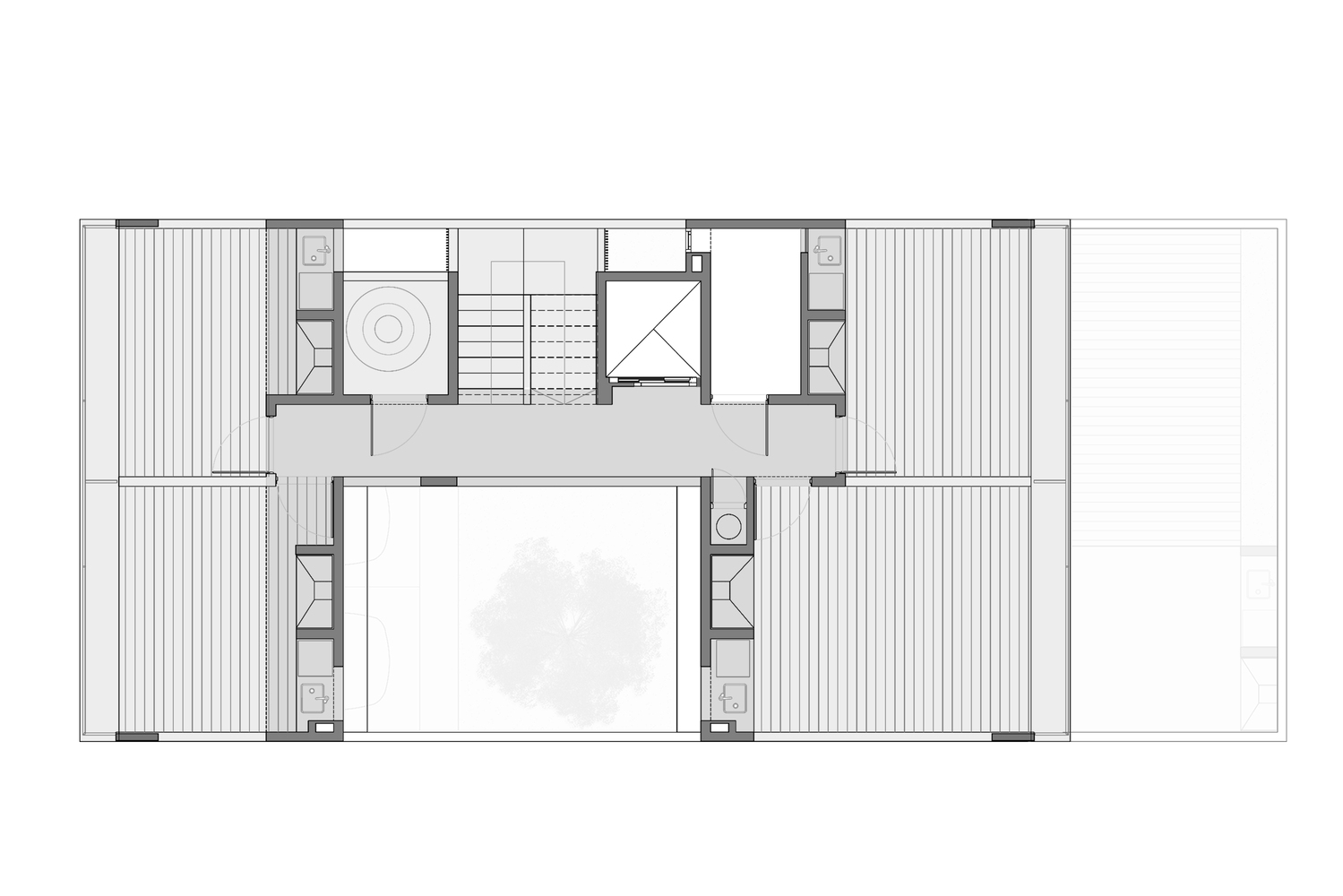
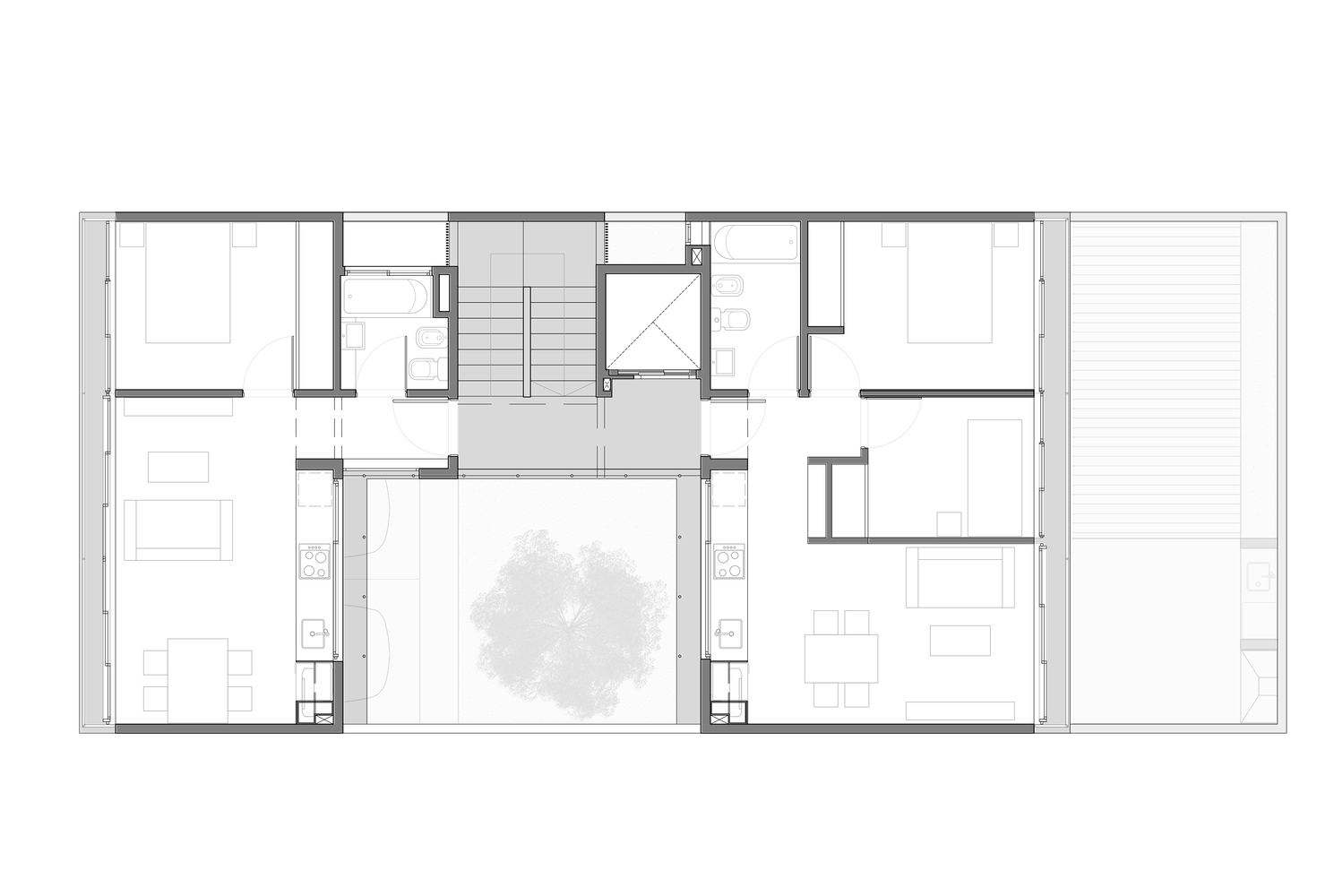
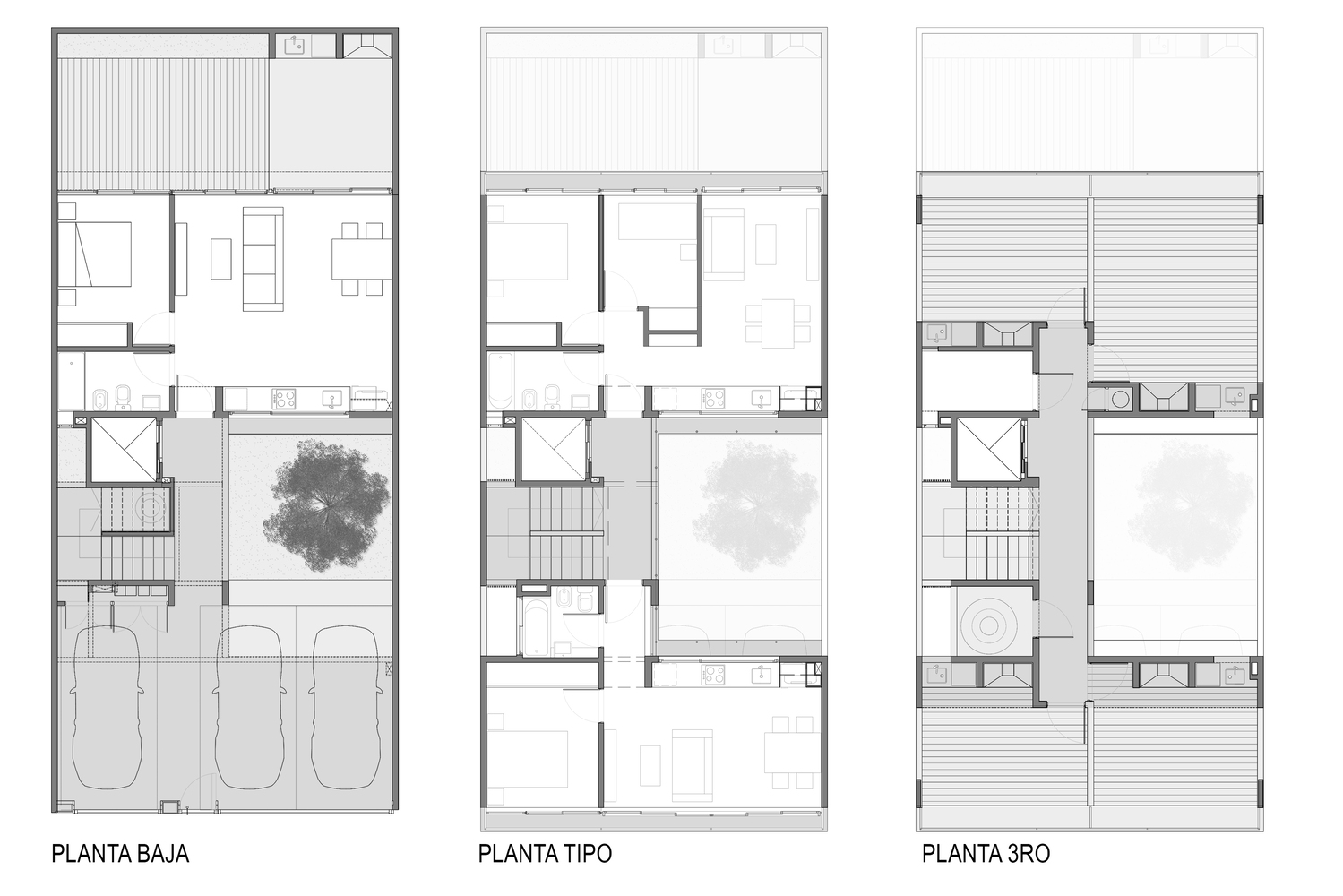

from archdaily
'House' 카테고리의 다른 글
| *플로팅 하우스 [ Studio DIAA ] Portage Bay Float Home (0) | 2021.07.20 |
|---|---|
| *홈오피스 아파트먼트 A Partition In The Living Room Creates Space For A Home Office In This Apartment (0) | 2021.07.19 |
| *쌍파울로 레지던스 [ Pedra Líquida ] São Bento Residences (0) | 2021.07.07 |
| *웨더하우스 [ not architects studio ] Weather House (0) | 2021.07.06 |
| *미니멀 콘크리트 하우스 [ Ateliér Lina Bellovičová ] House LO (0) | 2021.07.05 |