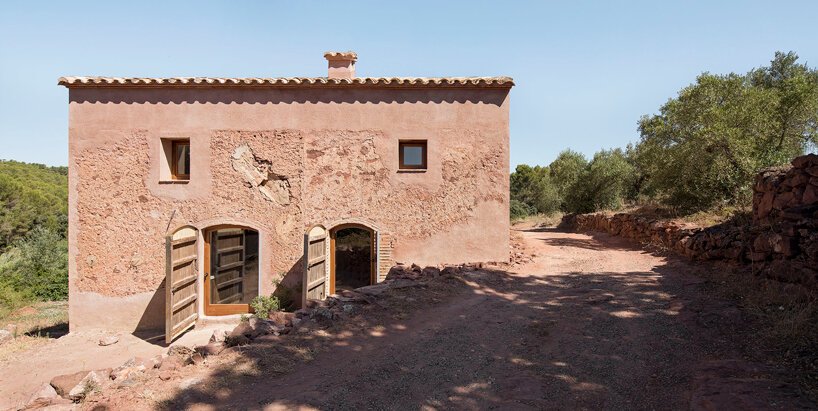
스페인 카탈로니아 시골에 위치한 오래된 주택은 이제 휴식을 위한 별장으로 재구성됩니다. 기존 구조 및 텍스쳐는 최대한 재활용됩니다.
시간과 공간을 복원하는 방법 중 하나로 기존건축과 공간에 대한 존중에서 시작됩니다. 여기에 덧붙여진 새로운 오브제, 건축어휘는 기능적 장치만 제공함으로써 간결한 공간을 완성시킵니다.
GMO arquitectura has restored a small listed house — or ‘mas’ — in rural catalonia, spain, transforming it into a vacation home for short term lets. named ‘caseta de las brugueras’, the renovation stays true to the original architecture with just a few well-placed elements that hint at a contemporary intervention.
the property is located amid the rugged countryside of priorat, an area of volcanic origin. settling into the landscape, caseta de las brugueras is composed of two adjacent naves that were built at different times, and which are positioned at different levels due to the natural slope of the land.
GMO arquitectura‘s main challenge with this project was to rehabilitate the structure, respecting and giving value to what was already there. this involved reinforcing the existing slab through a compression layer with connectors in the existing wooden beams and raising the level of the roof with a perimeter ring beam.
the new raised roof utilizes the old wooden beams and more than half of the original roof tiles. as well as using reclaimed materials, the architects were able to improve the thermal comfort of the house by adding thicker insulation. GMO arquitectura also integrated photovoltaic panels to provide the house with electricity as it’s not connected to the main network.

name: caseta de les brugueres
location: el priorato, spain
architect: GMO arquitectura
lead architect: alex garcia gispert
design team: ignasi miró alsina, victor oteo sánchez
builder: francisco morales núñez
manufacturers: autodesk, velux
area: 113 sqm (1,216 sqft)
year: 2020
photography: DEL RIO BANI | @delriobani
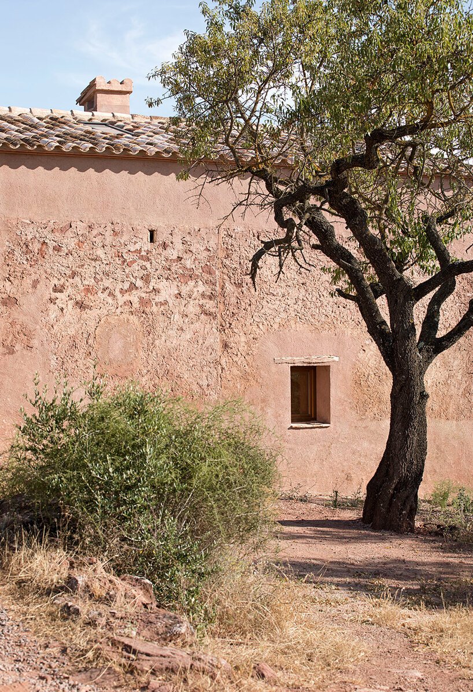
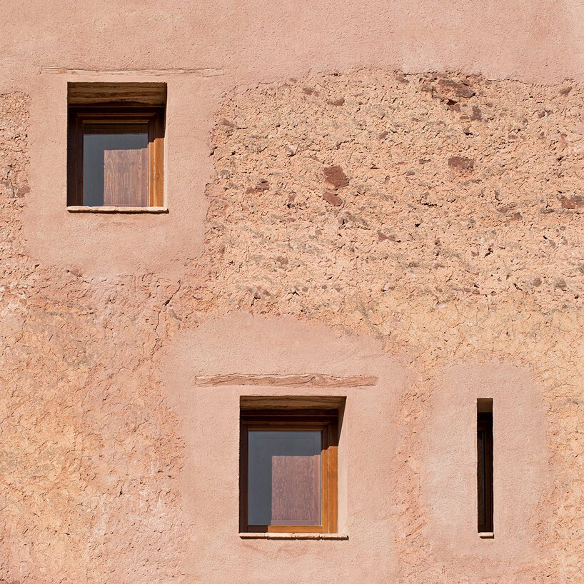
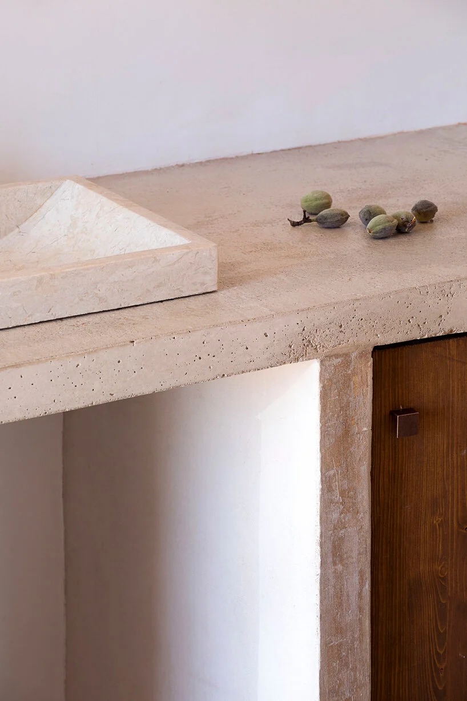
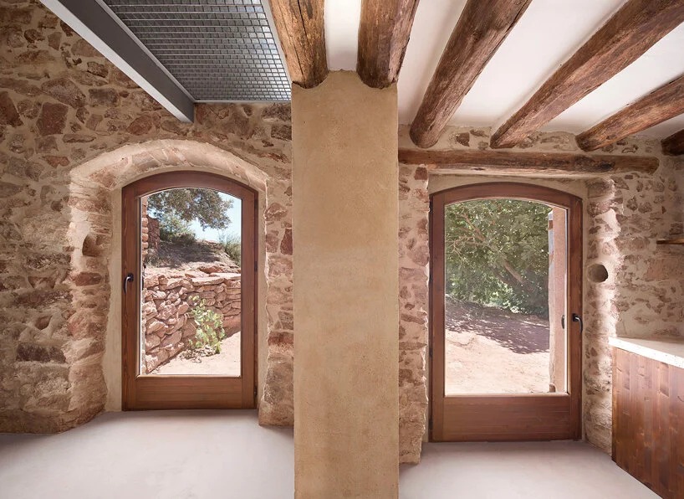
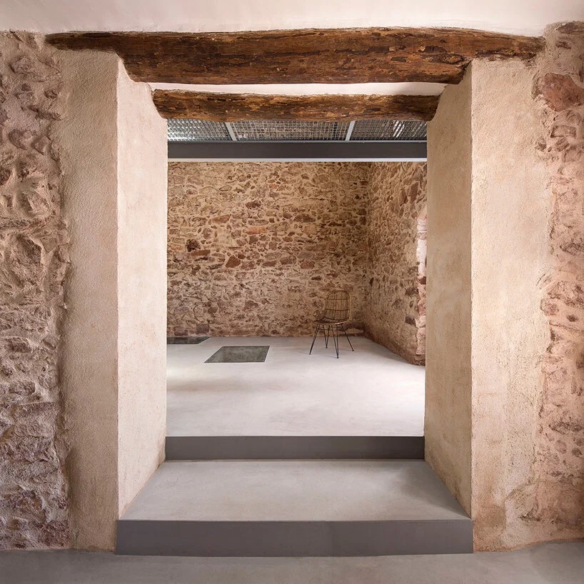
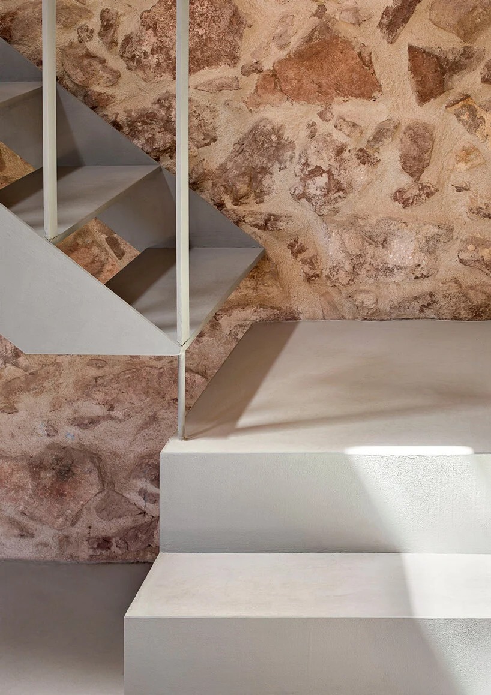
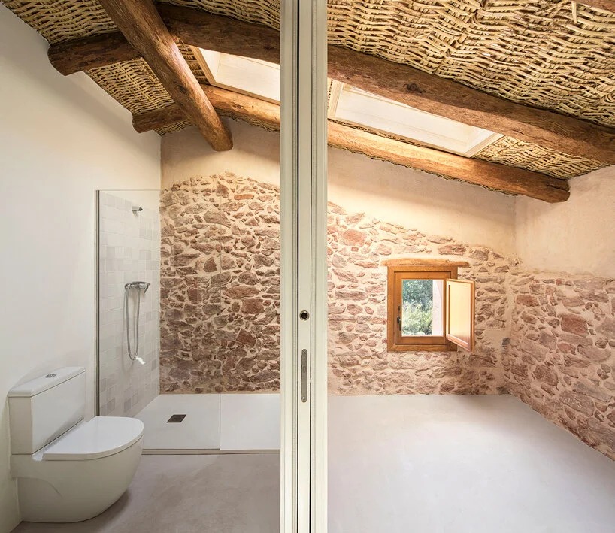

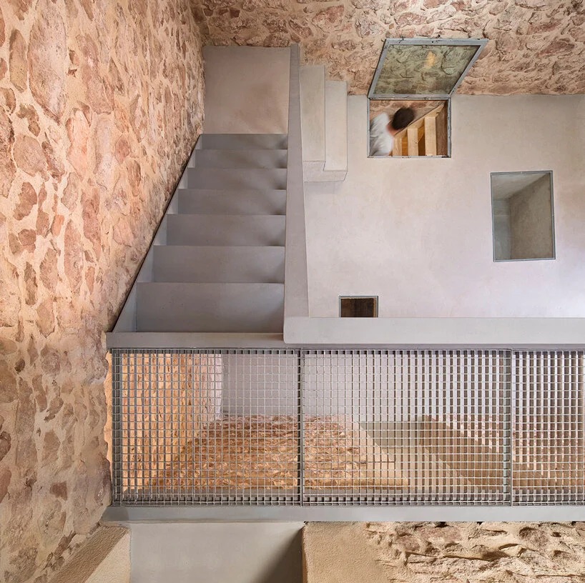
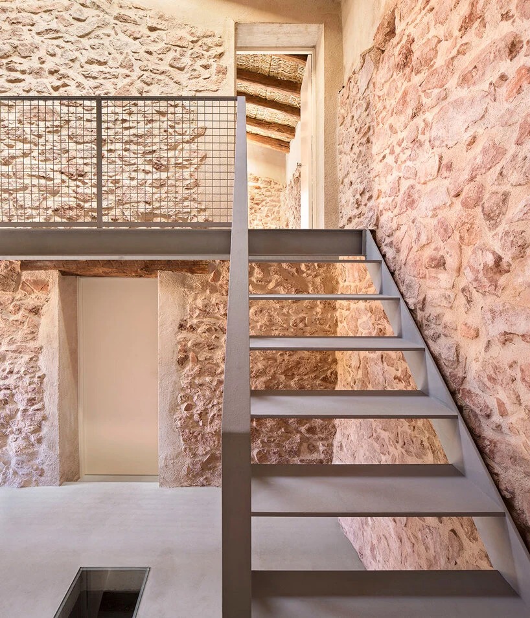
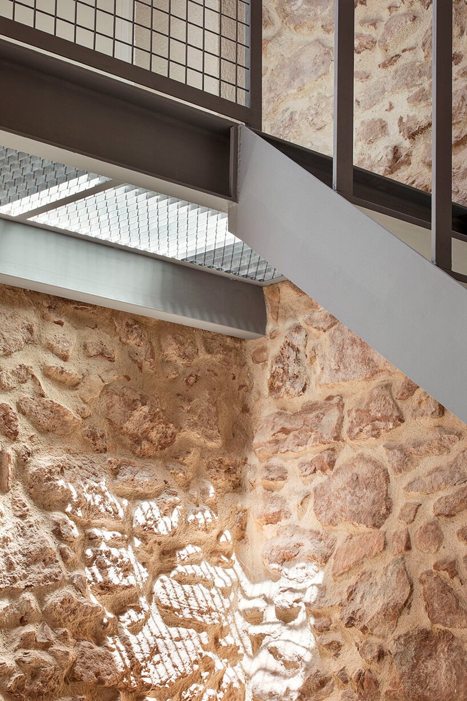
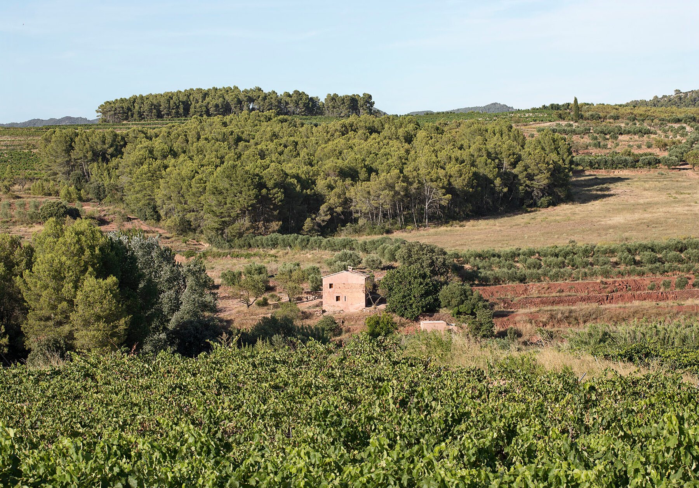
from designboom
'House' 카테고리의 다른 글
| *콘크리트와 브릭조화 하우스 [ Andrew Burges Architects ] Bismarck House (0) | 2021.06.14 |
|---|---|
| *빅토리아 하우스 리노베이션 Tsubo House in Hackney features tiny Japanese-style courtyard (0) | 2021.06.09 |
| *카모플라쥬 건축 [ NADAAA ] Villa Varoise (0) | 2021.06.07 |
| *미니멀 휴양주택 [ Izat Arundell ] Old Edinburgh workshop transformed into minimal holiday retreat (0) | 2021.06.03 |
| *최소의 건축 [ Marazzi Reinhardt ] Haus zum Pudel (0) | 2021.06.02 |