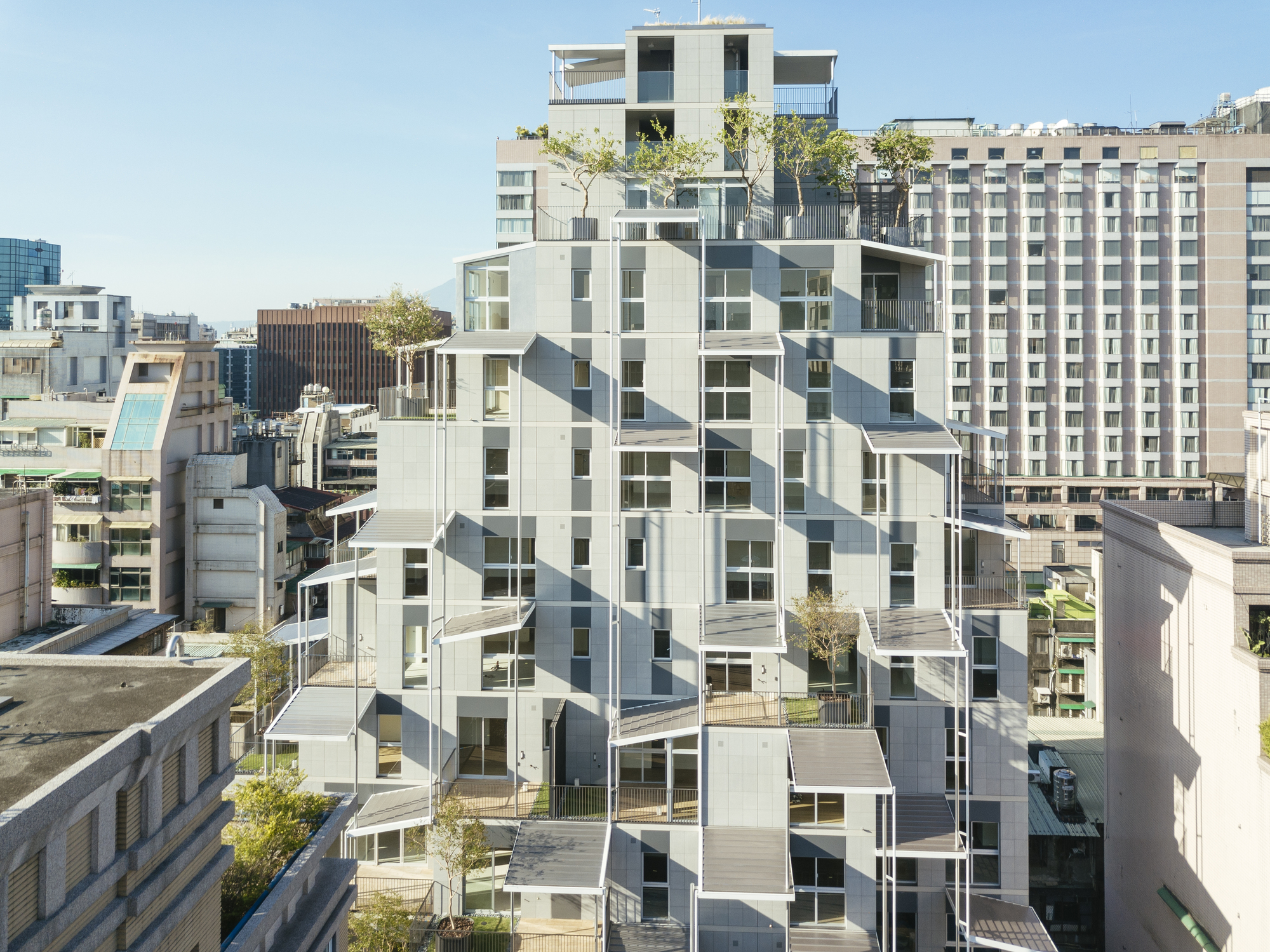
외부환경과 기후에 대응하도록 건축설계를 발전시킵니다.
대만 타이페이 쇼핑몰 지역에 위치한 12층 높이의 공동주거 프로젝트 입니다.
특이한 모양새는 지역기후를 반영한 결과물로 건물; 주거공간에 최대한 차양을 많이 만들어서
태양의 직사광을 최소한으로 유지시키는 동시에 버퍼공간으로 내부온도를 조절하도록 계획하였다. 그리하여 연속된 지붕과 테라스가 생성되는 독특한 건물이 완성되었다.
It is a 12-story collective house built in the shopping area of Taipei City. People in Taiwan have devised various intermediary areas that go well with hot and humid climates in their lives. You can skillfully exploit the simple places on the extension of the road throughout the city and you can see the people enjoying meals and conversation. Is it possible to consider apartment buildings suitable for Taiwanese people who have created such a rich lifestyle but at the same time have a freshness in the 21st century?
So we selected not the tower on the reference floor plans but the shape to set back while diagonally limiting the limits so that all the dwellings could have a large terrace. The terrace is covered with roofs and trees, creating a three-dimensional and comfortable intermediate area on the building surface.

The 6 m grid rigid RC structure is covered with a 3 m grid roof frame system. The structure of the main body is RC construction and the roof is a light structure of steel frame structure. The slope of the roof is constant, and changing the direction of the tilt makes a changeable expression.
Distribution in gradient direction make branch of rainwater flow, or network. A roof, a vertical gutter and a thin vertical pole give a rhythm to the elevation. In other words, the flow of rainwater is made facade of this architecture. The wind flowing through the city will spread throughout the unevenness surface dispersal and softly, due to enhance the comfort of the terrace. It also minimizes the occurrence of "building wind".
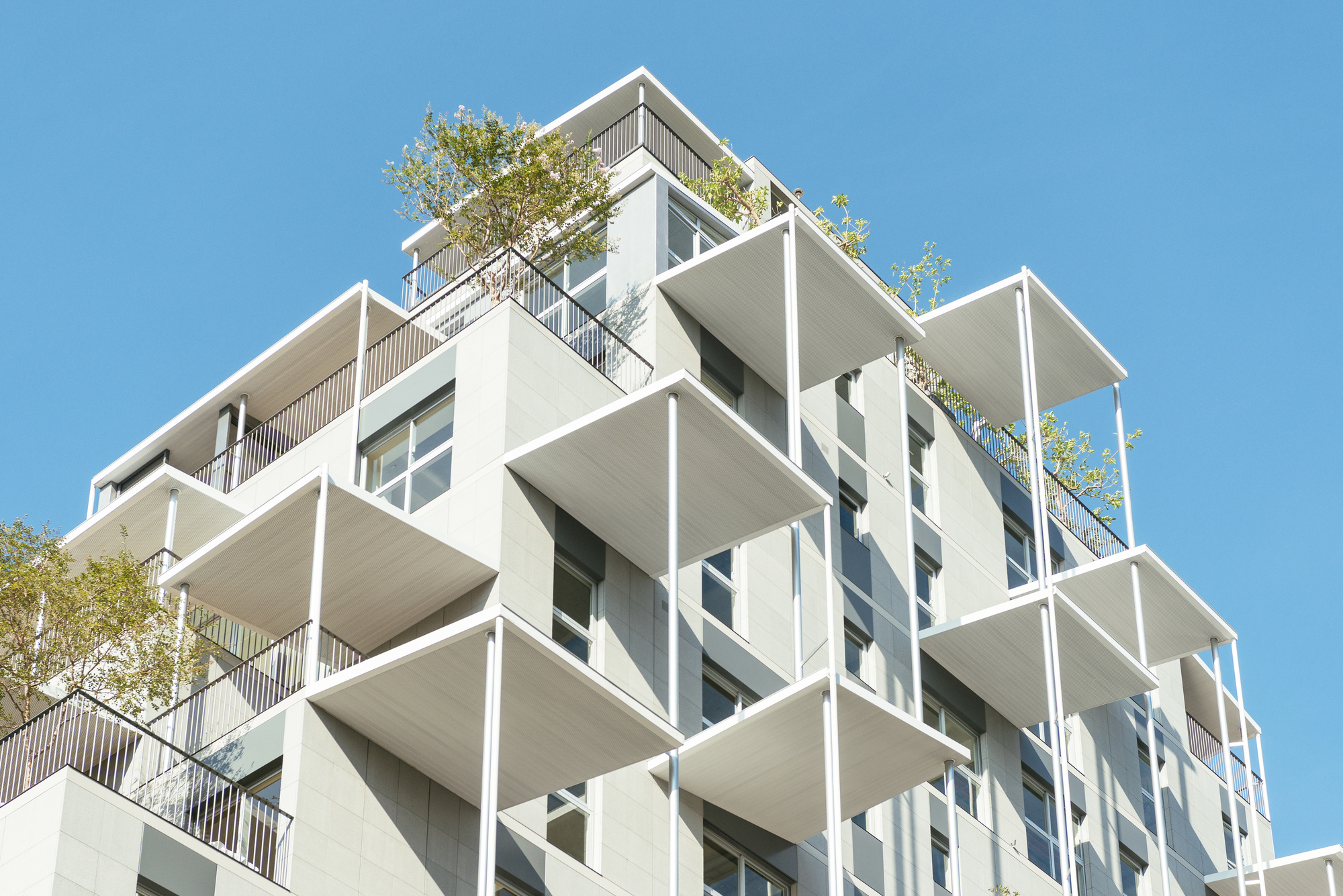
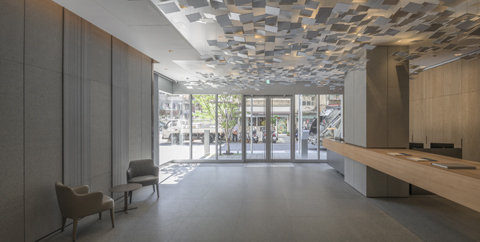


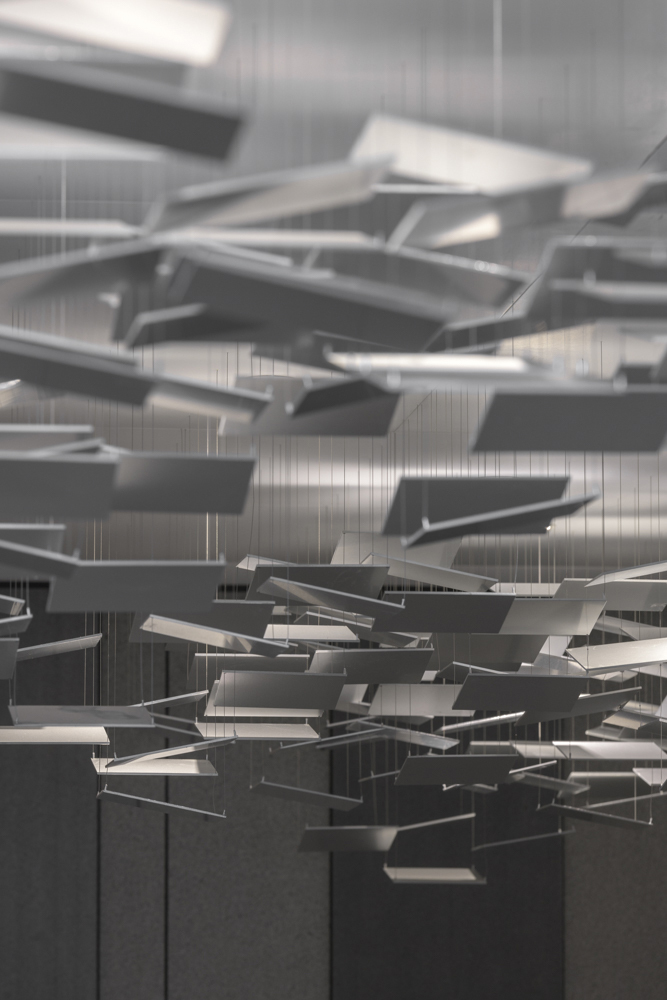

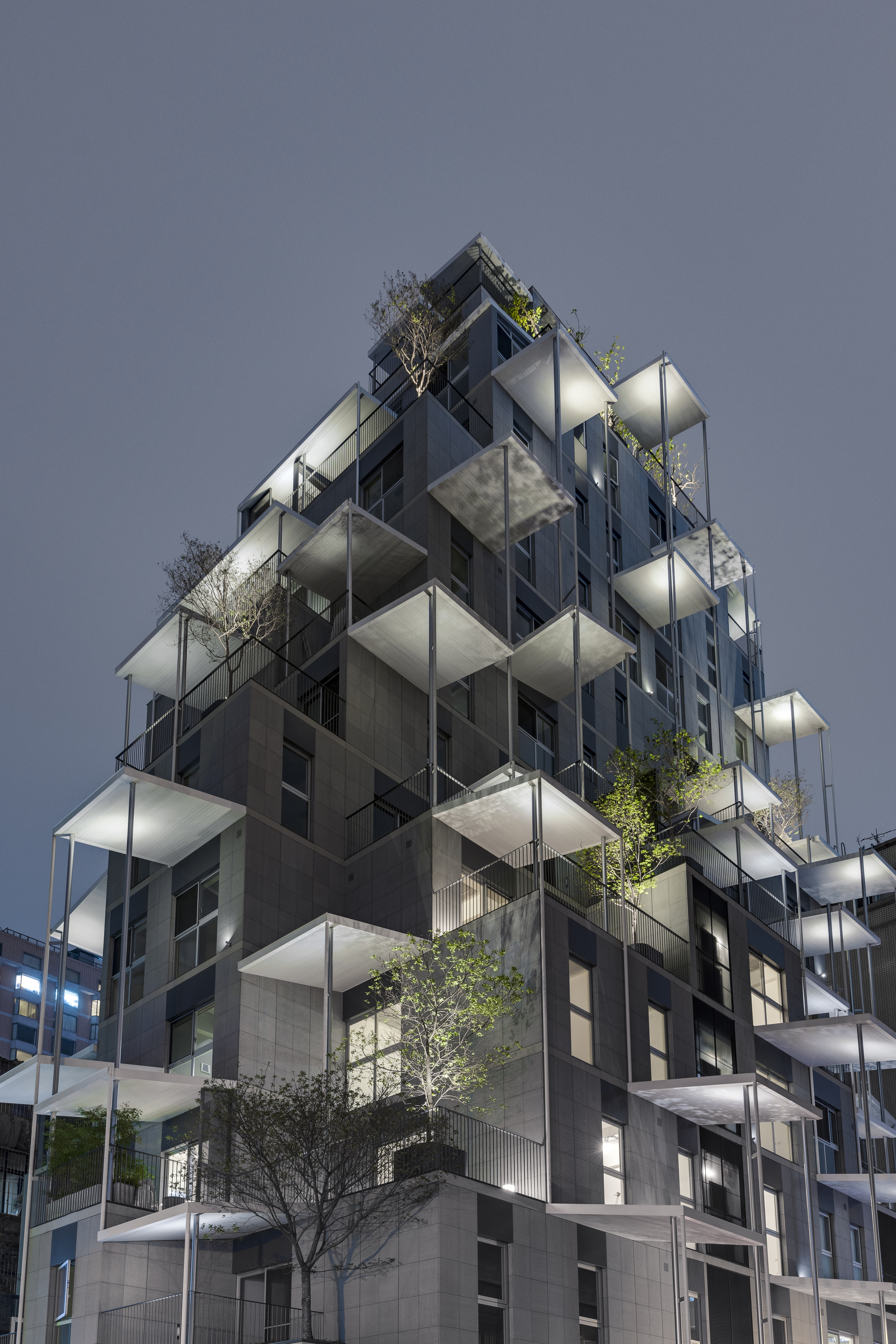


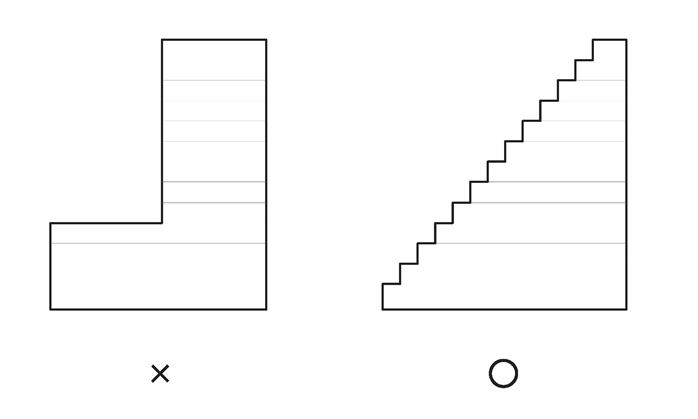
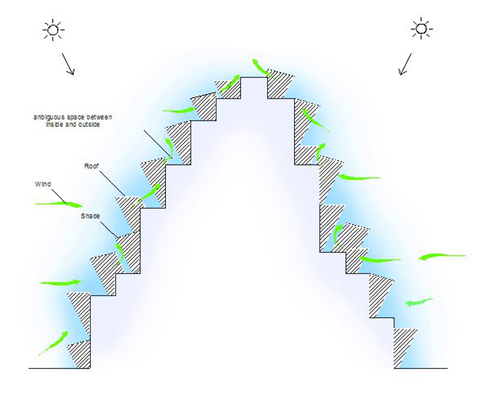


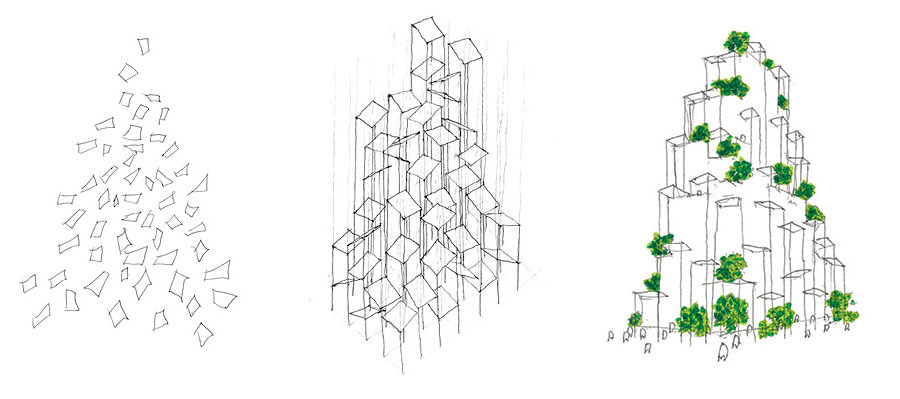


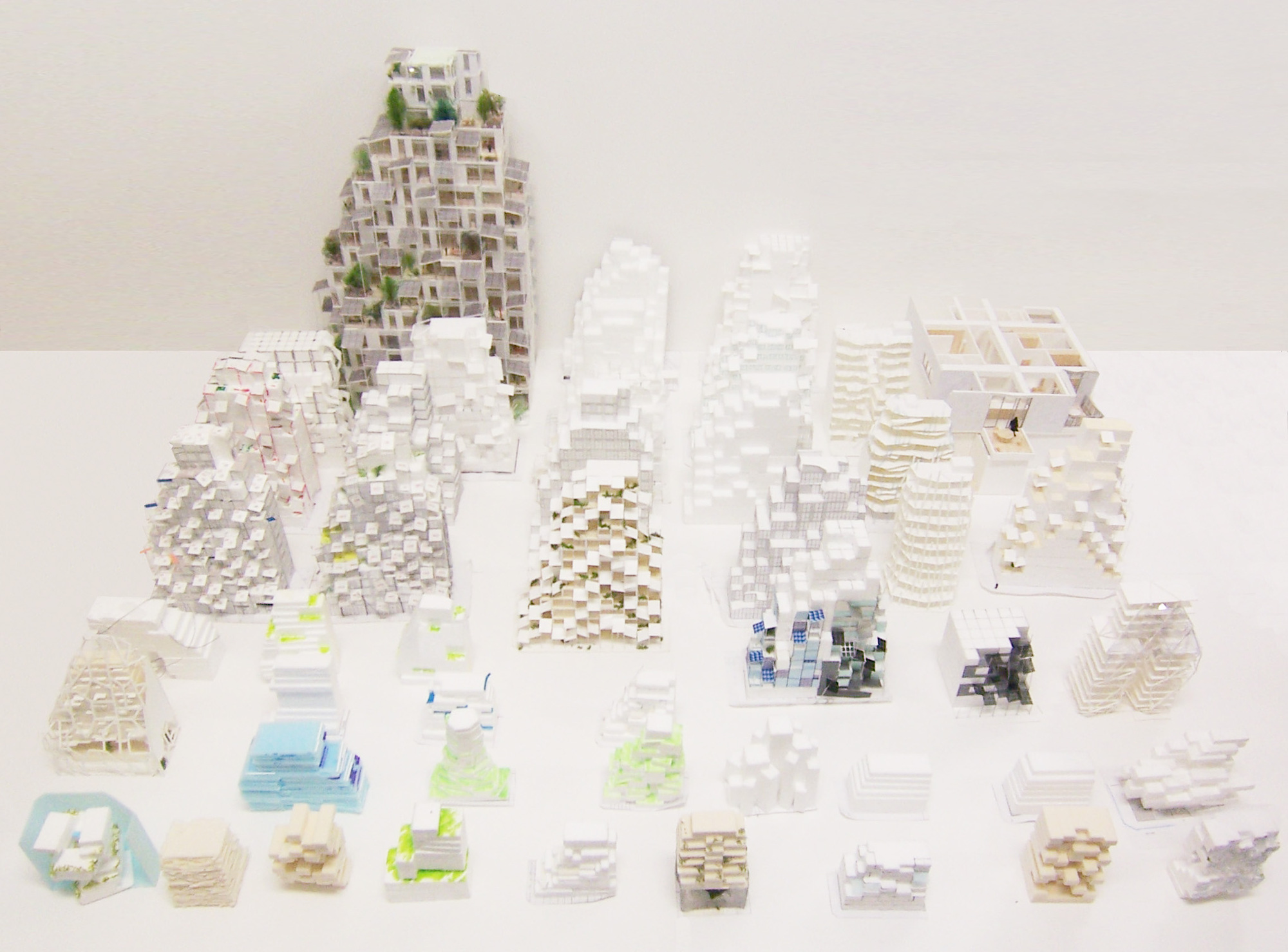

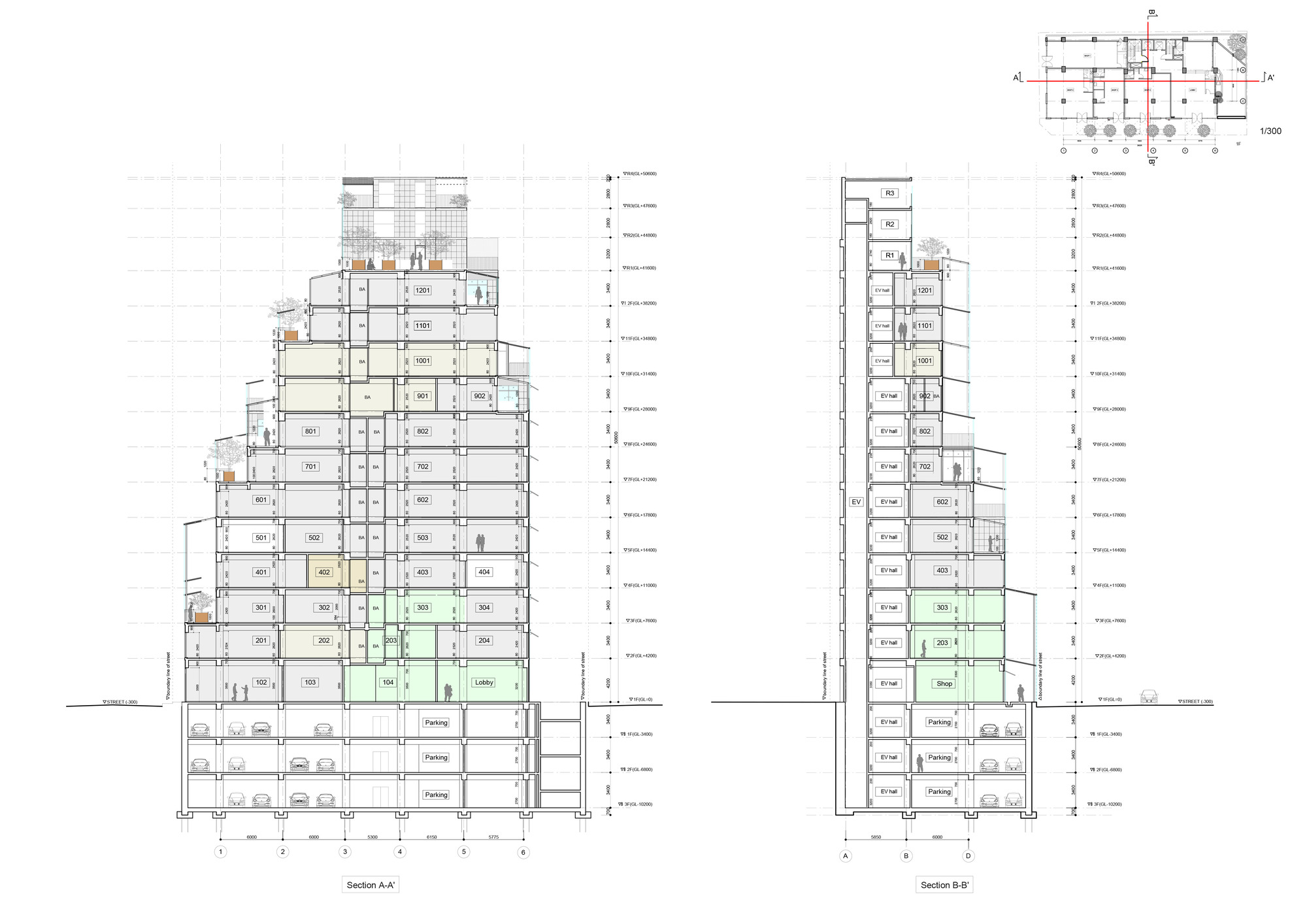
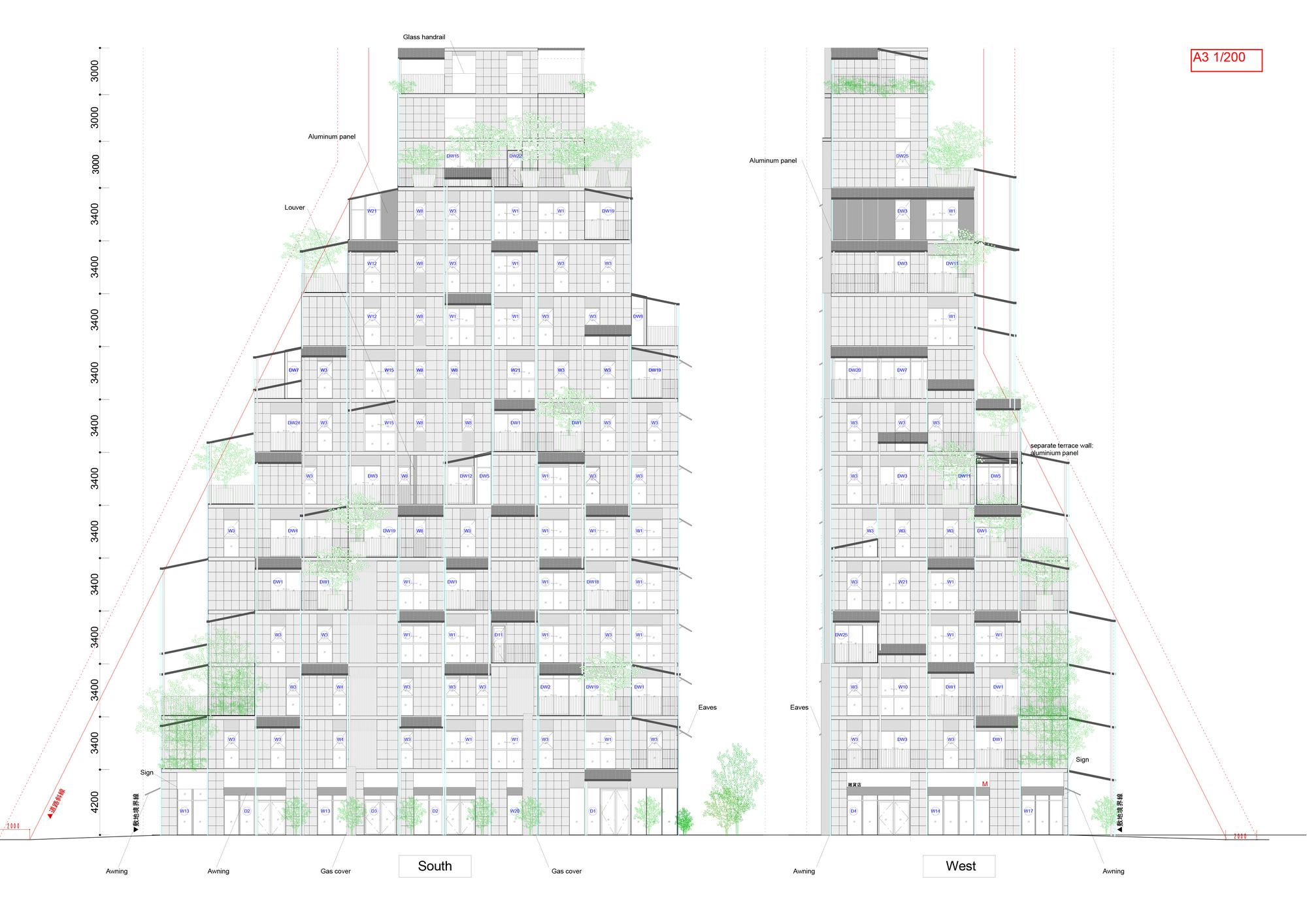


from archdaily
'House' 카테고리의 다른 글
| *레트로 레지던스 [ Dupont Blouin Architects ] Garnier Residence (0) | 2021.05.27 |
|---|---|
| *전원주택 [ Takayuki Kuzushima and Associates ] Rural House (0) | 2021.05.26 |
| *콜드폼 시스템 하우스 [ Tetsuo Yamaji Architects ] Ebisu No Ie (0) | 2021.05.14 |
| *흙집 ADX transforms excavated soil into trapezoid walls for this house in japan (0) | 2021.05.13 |
| *은퇴자를 위한 집 [ READ & Architects ] retirement house (0) | 2021.05.12 |