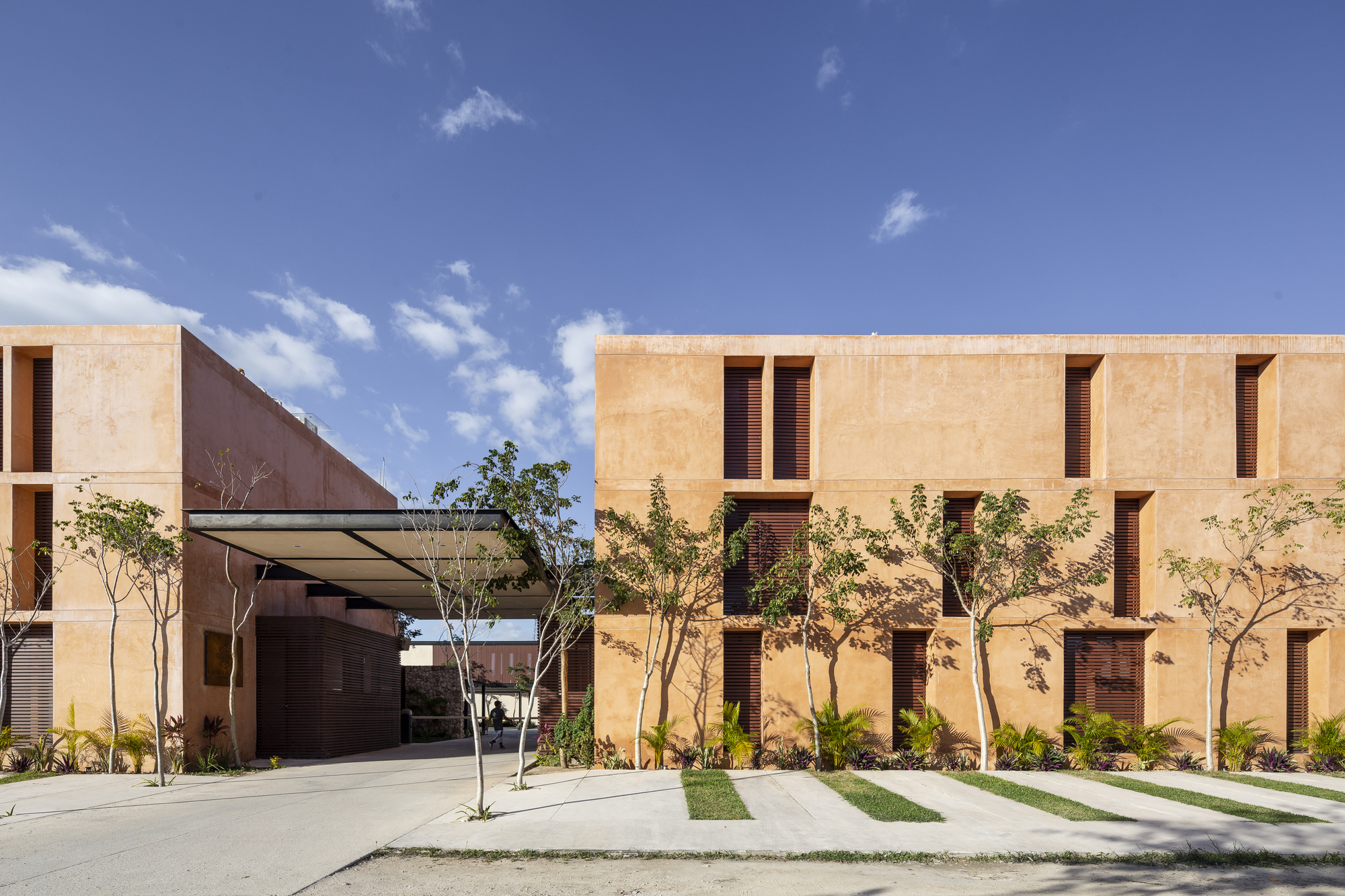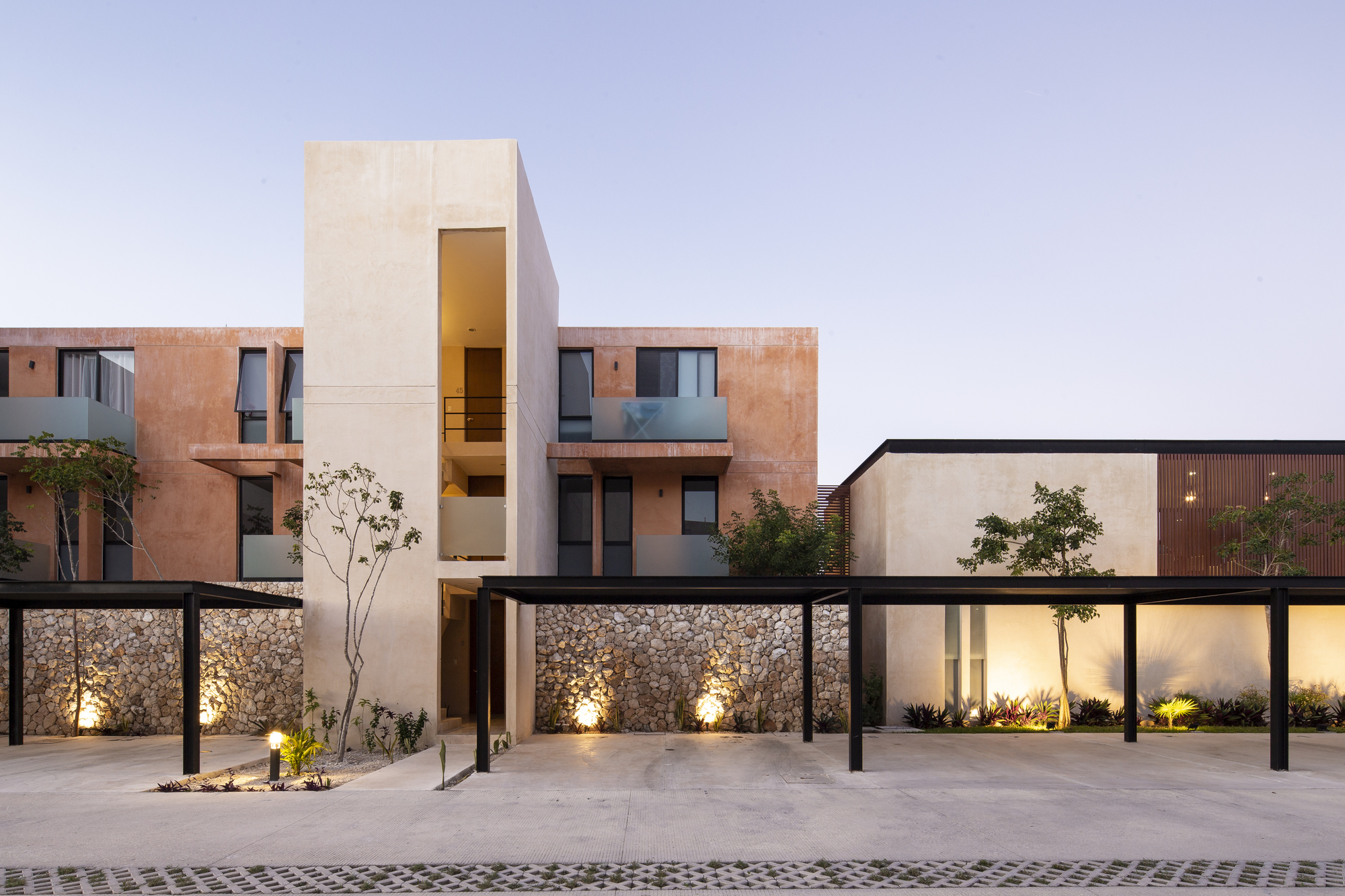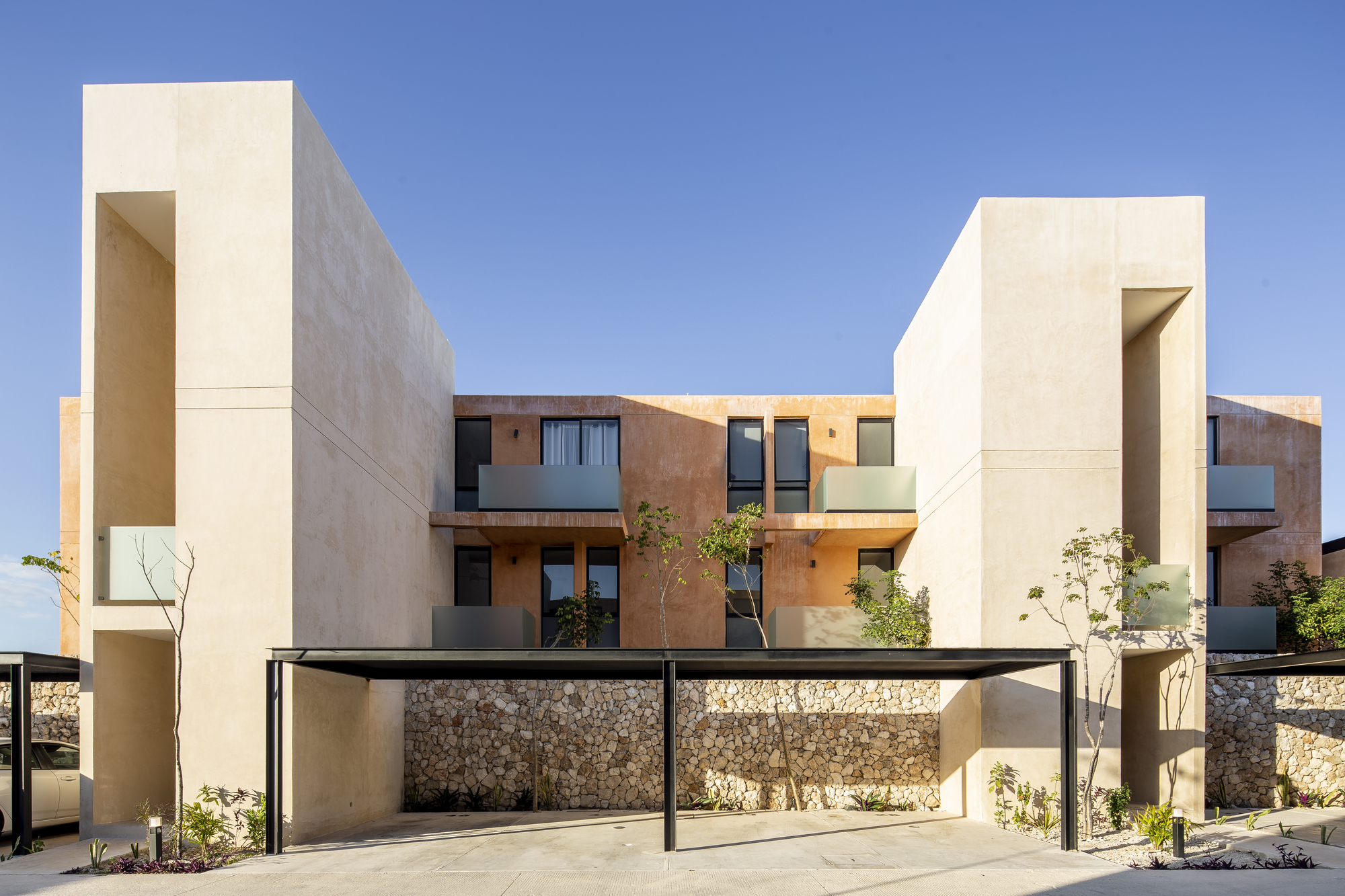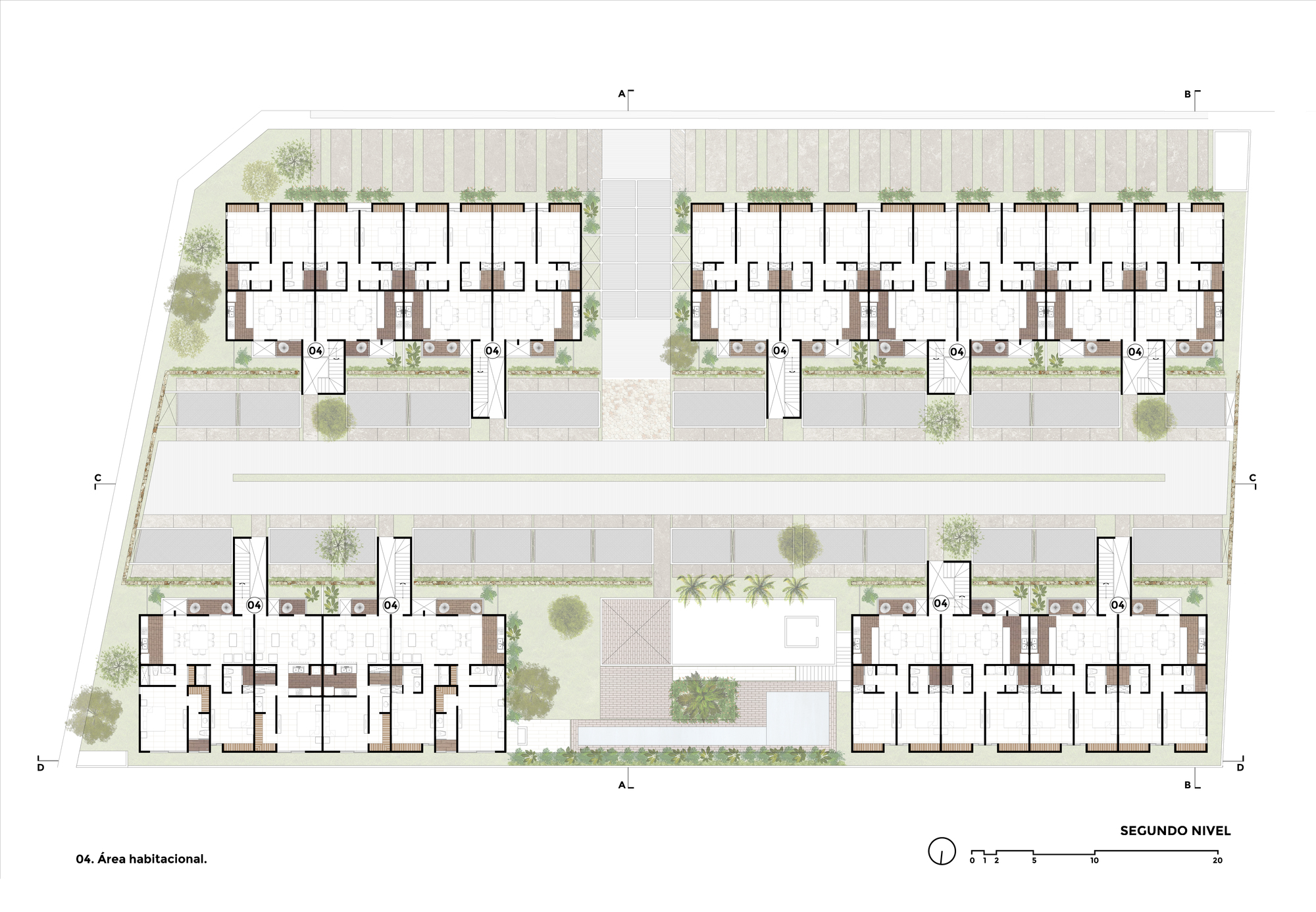
형태가 전달하는 미니멀과 재료가 전달하는 자연스러움이 만나는 공동주거 프로젝트 입니다. 단순한 입면 패턴이 유기적인 방식으로 구성됩니다.
Corazón de Tierra is a multi-family complex consisting of 54 housing units. The project originates due to the great demand and current need for housing in the state. The site is located north of the city of Mérida in the state of Yucatán, on a rectangular-shaped corner lot facing south-north, with a surface of 4,700 m2.
The idea was born from the fragmentation of a large volume into smaller pieces, resulting in four different elements in which the housing program is developed. The access, the central circulation and the social area of the complex are generated in the "cracks" created between these volumes. In this way, two compositional axes emerge, the transversal one that frames the access, which leads to the central space and ends with the social area. The longitudinal is delimited by a wall built with local stone, running through the central space in its entirety, allowing a visual connection with the exterior facades as a linking element.
Through the cracks that emerge between the volumes, we capture the breezes coming from the north and east, with the intention of taking advantage of the prevailing winds of the region. All spaces are oriented north-south for greater climatic comfort, necessary in places as hot as the city of Mérida.






























from archdaily
'House' 카테고리의 다른 글
| *미니멀 하우스 [ studiokhachatryan ] pn (0) | 2021.03.09 |
|---|---|
| *50-50 하우스 [ Studioninedots ] Villa Fifty-Fifty (0) | 2021.03.08 |
| *거주자에게 맞춘 미니멀 하우스 [ EN•HEBRA ] Fig Tree House (0) | 2021.02.25 |
| *식물과함께하는 집[ 1-1 architects ] house OS (0) | 2021.02.24 |
| *쓰리파빌리온 하우스 [ Olson Kundig ] Three pavilions form Wasatch House in Utah (0) | 2021.02.22 |