
두사람을 위한 단순함.
우크라이나, 키에르에 위치한 196 아파트 인테리어 디자인은 미니멀리즘을 지향합니다. 백색공간을 바탕으로 필요에 의한 최소한의 가구와 오브제가 설치 됩니다. 요소를 최소화하기 위해 자질구레한 살림살이를 수납장에 보관합니다. 이러한 단순함 속에 헤링본 바닥이 공간을 풍부하게 끌고 갑니다.
Apt. 196 is a minimal interior located in Kiev, Ukraine, designed by Maya Baklan. The essence of this project can be described as a mixture of strict conciseness, spaciousness and air. This apartment is designed for renting. Being not imbued with anyone’s spirit, without any clear associations and obsessive attributes. The apartment is aimed for one or two persons. For this purpose, the living room zone faces the dining table and kitchen. The kitchen was designed to be concealed, where even the sink is hidden in the cupboard with the system of pocket-doors. No kitchen cabinets are hanging on the walls. The extractor hood is built into the hob and does a great job even with cooking steaks. A minimum amount of materials are used in the decor to make the space look even more holistic and voluminous. Charcoal-black herringbone tiles flow from the entrance hall into the guest bathroom. Herringbone oak parquet runs through all rooms without transitions.
Photography by Yevhenii Avramenko




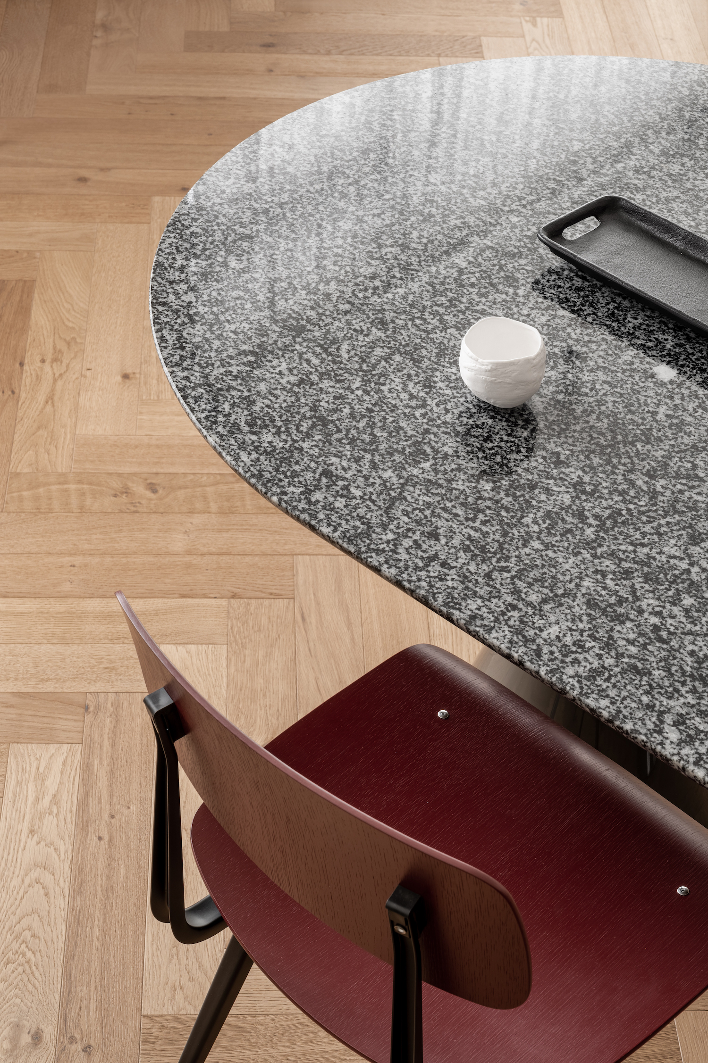



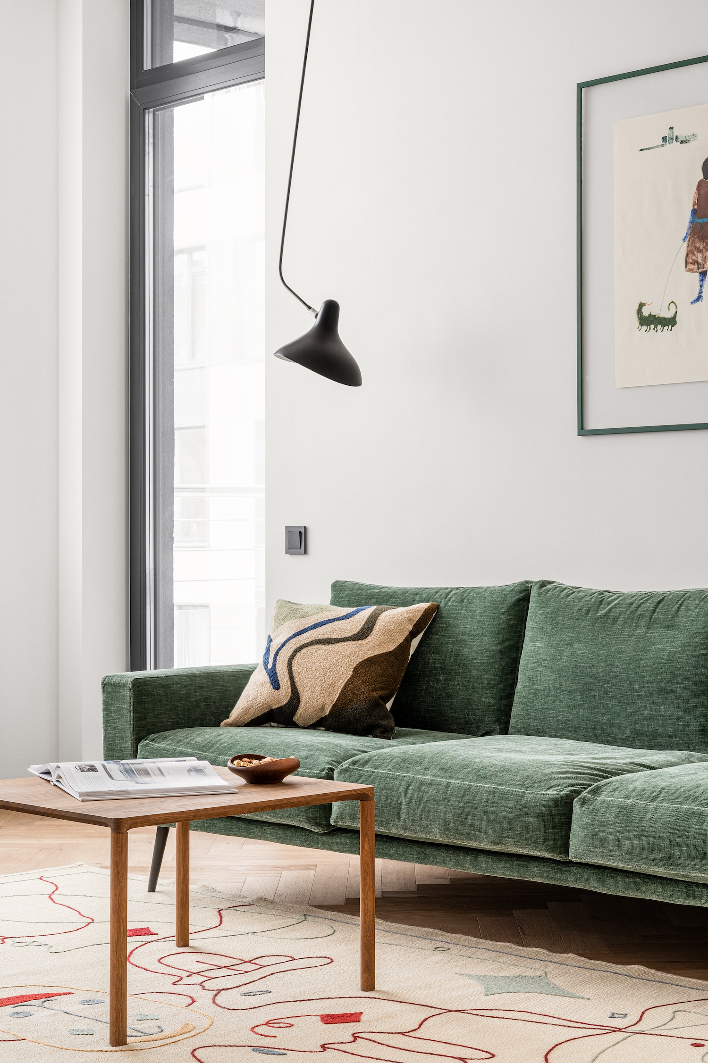
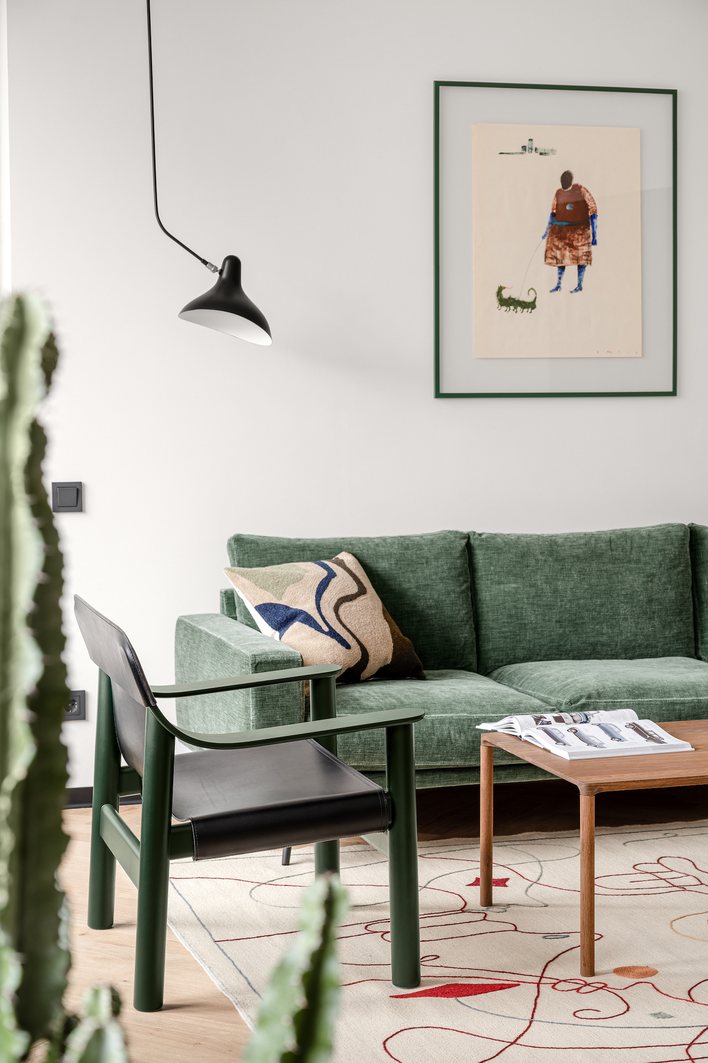

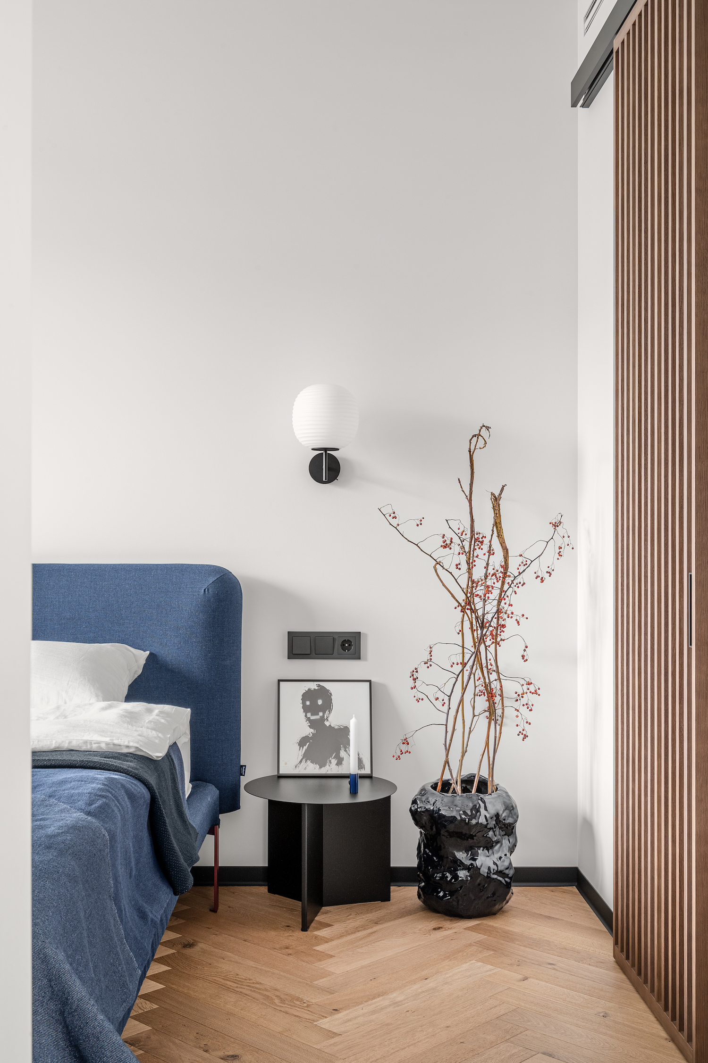
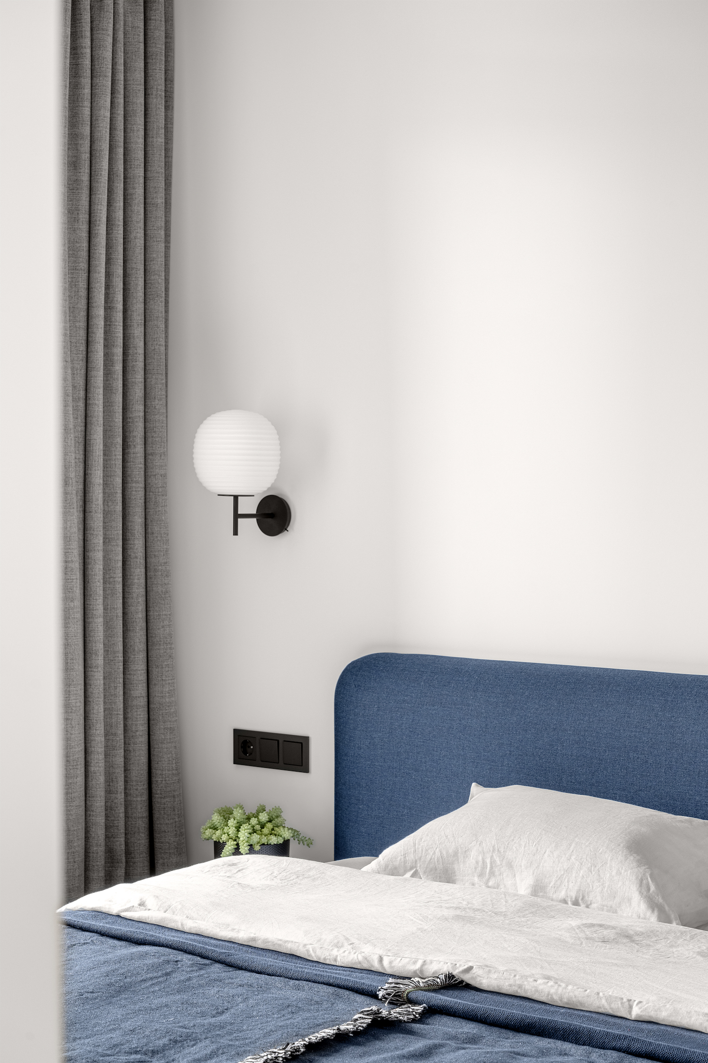

from leibal
'House' 카테고리의 다른 글
| *식물과함께하는 집[ 1-1 architects ] house OS (0) | 2021.02.24 |
|---|---|
| *쓰리파빌리온 하우스 [ Olson Kundig ] Three pavilions form Wasatch House in Utah (0) | 2021.02.22 |
| *70년생 하우스 리노베이션 [ Intervention Architecture ] 1970s bungalow in Birmingham (0) | 2021.02.16 |
| *콘크리트 하우스 [ Bornstein Lyckefors ] Villa R (0) | 2021.02.09 |
| *코펜하겐 박공지붕 아파트 리모델링 [ David Thulstrup ] Vester Voldage (2) | 2021.02.02 |