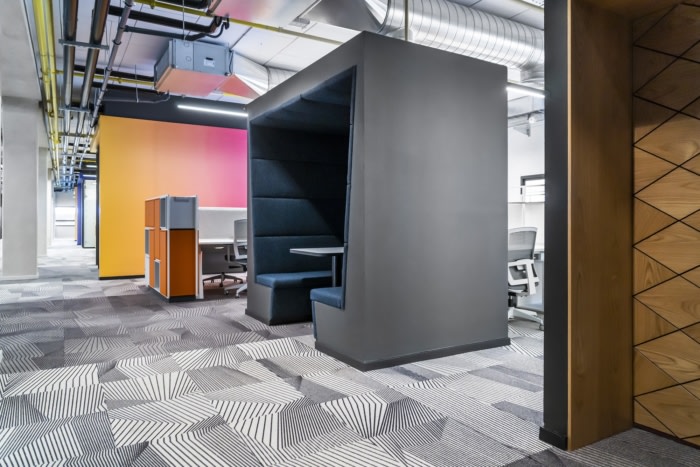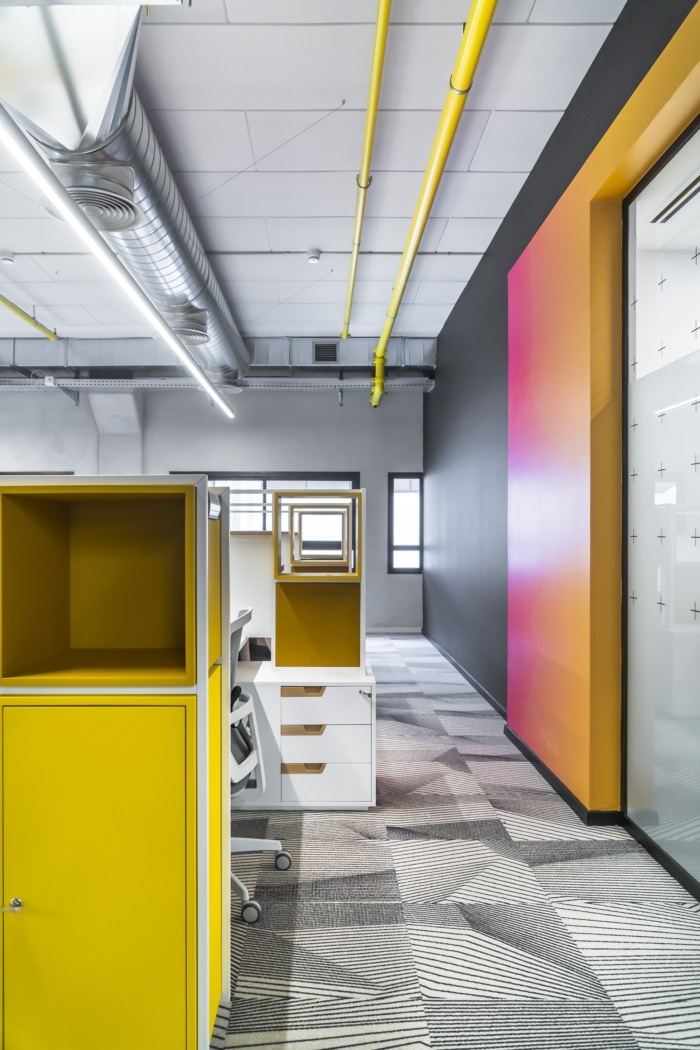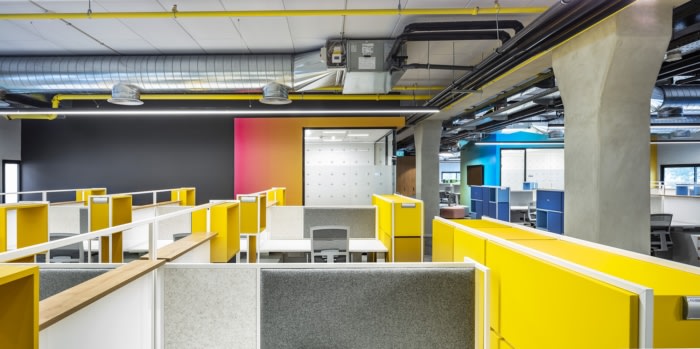
자유분방한 오피스랜드스케이핑 디자인 입니다.
열린 비즈니스 환경은 거주자들의 원활한 소통과 업무를 향상시킵니다. 이와 동시에 적절한 이격거리; 버퍼존을 군데 군데 만들어서 능률적인 업무와 쉼표를 함께 구현합니다.
Auerbach Halevy Architects was trusted with the design of the KLA offices, the semiconductor manufacturing company, located in Migdal Ha’Emek, Israel. KLA’s offices are designed as one open space divided into “neighborhoods”, with executive rooms and meeting rooms attached to each neighborhood. Each such neighborhood has been given a bright color that sets its identity apart from the furniture that is custom made for it. To unify the space, despite the multiplicity of colors, the walls that connect the neighborhoods have been painted in colors that gradually change and thus connect continuously.
The connection to the green surrounding valley is made through a huge loft window, located in the cafeteria, which is designed to be elevated detached from the work level. This space is designed to create a domain independent from the work area which allows for a momentary pause in the daily routine.
Color has a significant role in the design of space and is part of our sensory perception. Colors convey ideas, worldviews, feelings, emotions, as well as atmosphere and they usually come infused with aesthetic, cultural, and even commercial associations. Defining colors for spaces can indicate a particular function or use, convey levels of openness and privacy or even equate the place with a young, light-hearted character with a zest for life.
KLA offices are designed so that the base is neutral (carpets, ceiling, walls), and the color travels as a connecting line between the spaces injecting spaces with energy. In this way, the ceiling reveals its systems in monochromatic colors, except the yellow sprinkler system that runs all along the ceiling and creates interest in looking up. The walls and columns are left in exposed concrete, the carpet is neutral and geometric, and their gray tones completes the creation of the quiet background and gives a stage to the colorful appearance of the elements in the space.
Design: Auerbach Halevy Architects
Design Team: Ori Halevi, Noam Muskal
Photography: Uzi Porat















from retaildesignblog
'Office' 카테고리의 다른 글
| *키친오피스 랜드스케이핑 [ Paulo Merlini arquitetos ] E-goi & Clavel´s Kitchen Offices (0) | 2021.05.17 |
|---|---|
| *중정형 오피스 [ sol89 ] office within a block (0) | 2021.03.31 |
| *성수동 랩 오피스 [ studio mute ] lab M. 08 (0) | 2021.01.26 |
| [ Loer Architecten ] Terbregsehof 11 (0) | 2020.12.07 |
| *코워킹 스페이스 [ Iván Marín + Doho constructivo ] WOL Center (0) | 2020.12.02 |