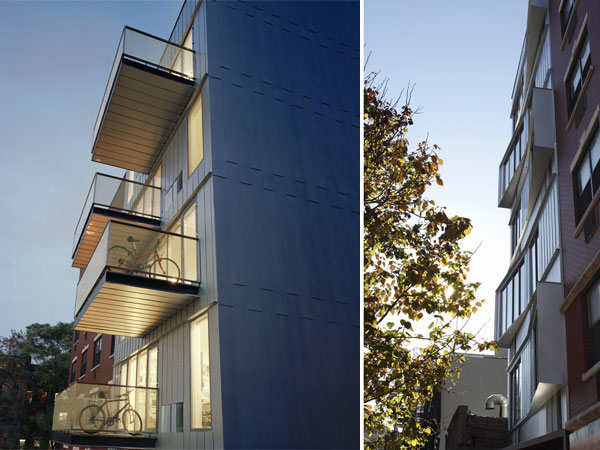
Location: L.E.S., New York
Program: New building with art gallery and 5
apartments.
Area: 14,000 sf
Completion: 2004-2007
Consultants : Sharon Engineering
Team: Eric Bunge, Mimi Hoang; Daniela Zimmer, Jorge
Pereira, Takuya Shinoda.
Client: 109 Norfolk, LLC
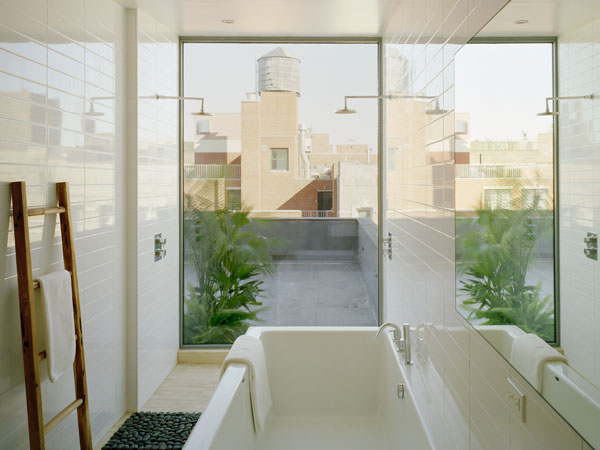
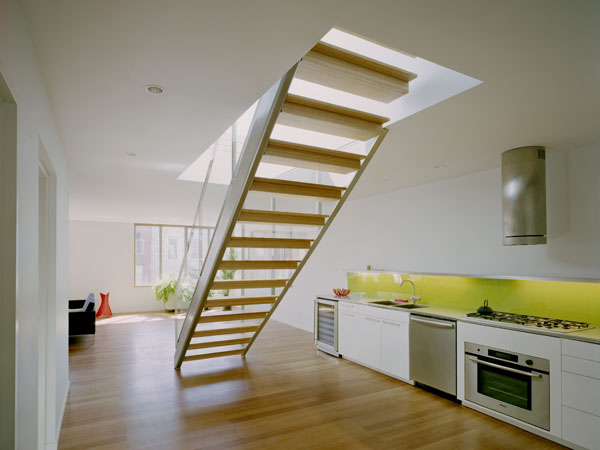
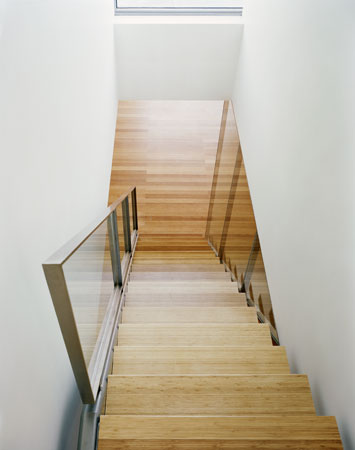
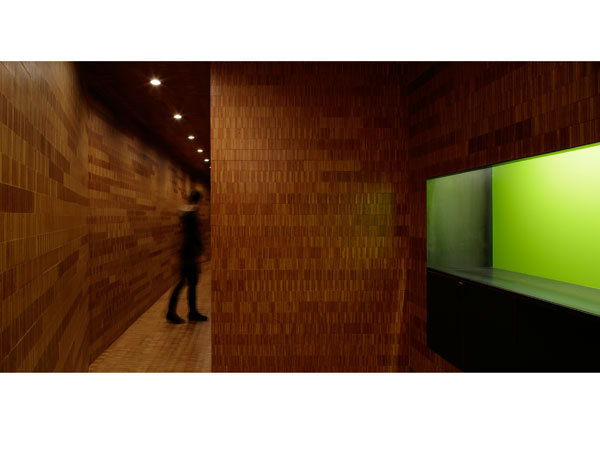
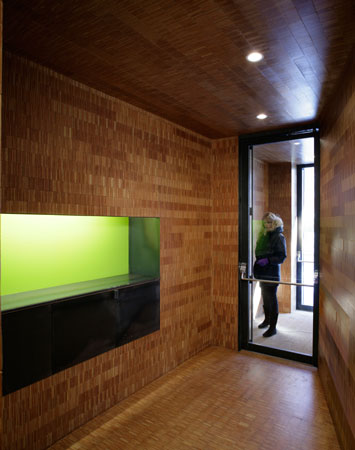
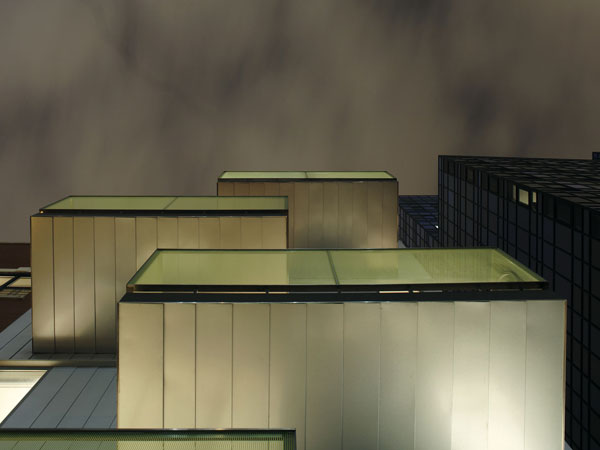
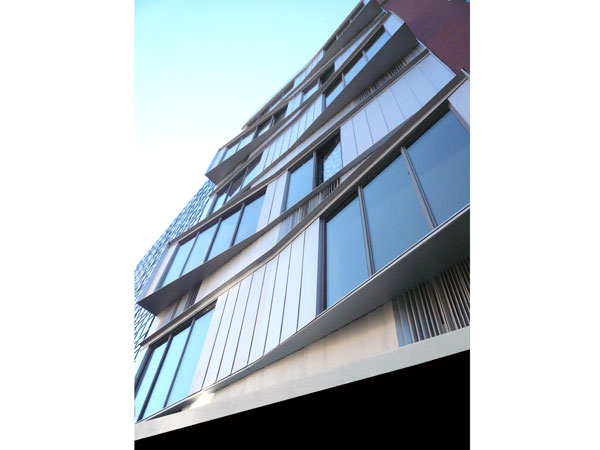
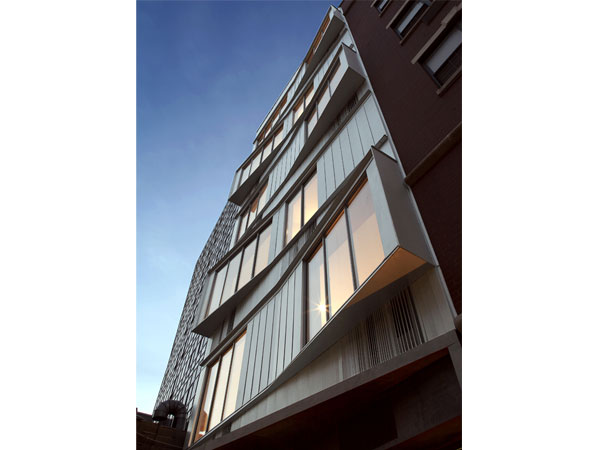
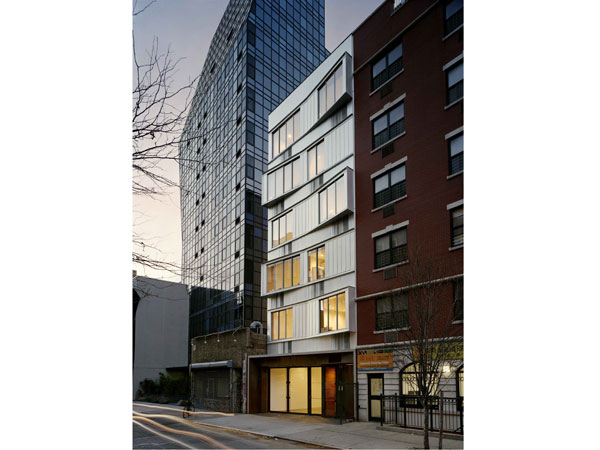
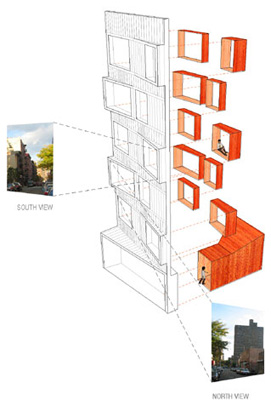
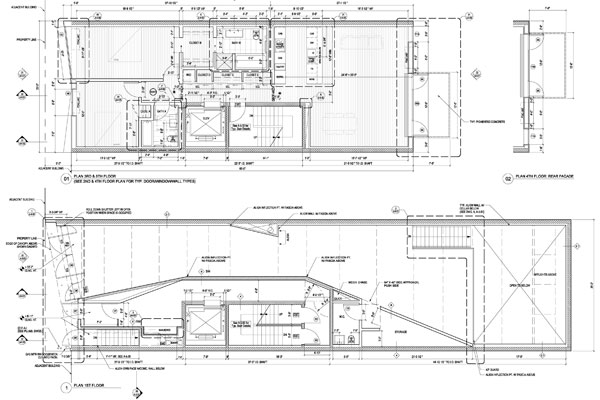
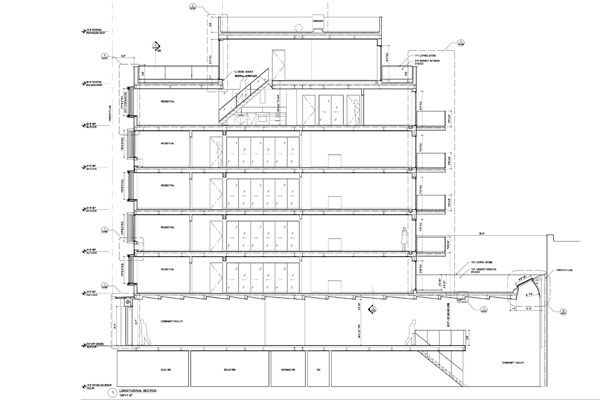
Switch Building is a 7 storey apartment and art gallery building at 109
Norfolk Street in the Lower East Side, completed in 2007. The building consists
of four floor-through apartments, a duplex penthouse, and a double height art
gallery on the ground and cellar levels. nARCHITECTS provided full
architectural services for the project, including all interior design.
The project’s design emerges from a creative interpretation of some of
the narrow constraints imposed by zoning and the developer’s needs. In a
reinterpretation of a bay window, an angled front facade switches back and
forth, allowing each floor-through apartment unique views up and down Norfolk
Street. From the inside, the bay windows provide deep window seats surrounded
by warm hardwood. At the rear of each apartment, the living space extends out
to large balconies, which also shift side to side, creating “double height”
spaces between balconies that maximize afternoon light. While the apartment
plans are identical, these variations allow each apartment to be unique in its
light qualities and views to the city. The ‘switching’ concept extends to the
Galvalume cladding panels, which alternate in direction from floor to floor,
creating subtle differences in shadows and reflections. The project’s standard
PTAC units are disguised with custom AC grilles that are integrated with the
cladding panels.
'REF. > Architecture' 카테고리의 다른 글
| [ david chipperfield ] kivik pavilion (0) | 2008.07.18 |
|---|---|
| [Alison Brooks Architects] Tribeca (0) | 2008.07.17 |
| [ OFIS arhitekti ] Tetris Apartments (0) | 2008.07.14 |
| [Alexander Lotersztain] Limes Hotel (0) | 2008.07.11 |
| [Paulo David] Centro das Artes (0) | 2008.07.10 |