728x90
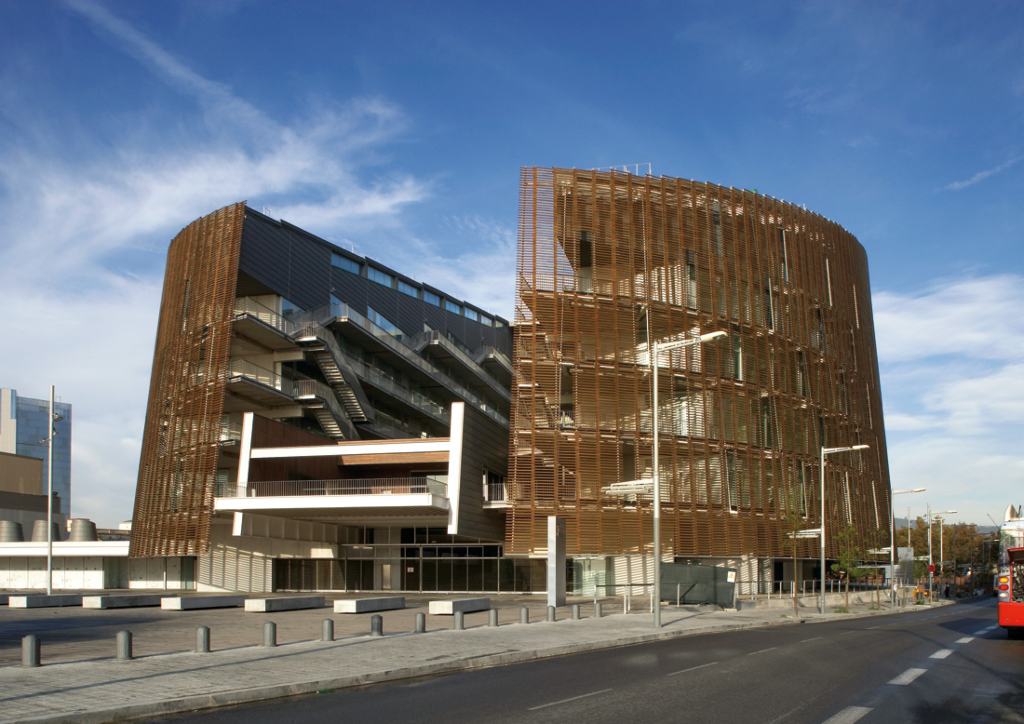
Location: Barcelona, Spain
Project year: 2006
Client: Grup Agrupació Mutua, Ajuntament de Barcelona y el Consorci (Zona Franca de Barcelona)
Structural Engineer: Manuel Arguijo, Arq.
Artists: $42,35M Euro (US $54M)
Constructed Area: 55,000 sqm
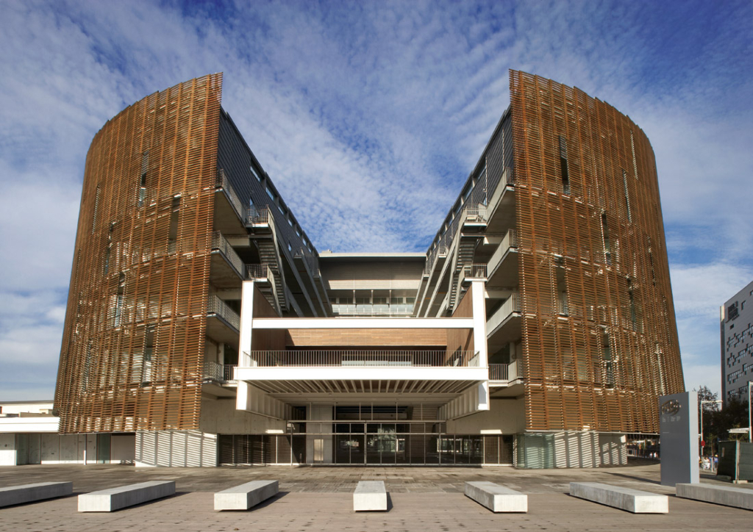
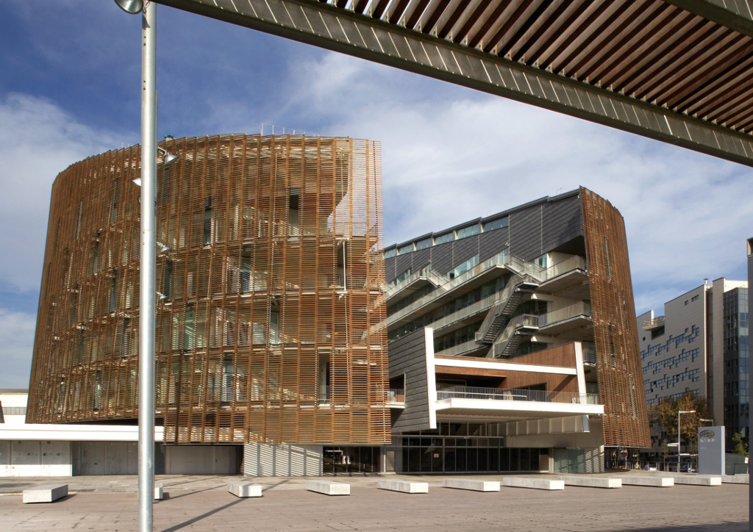
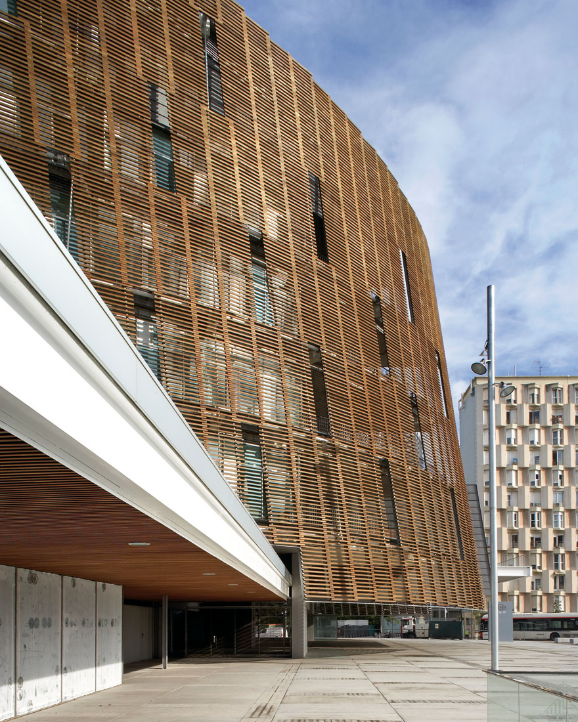
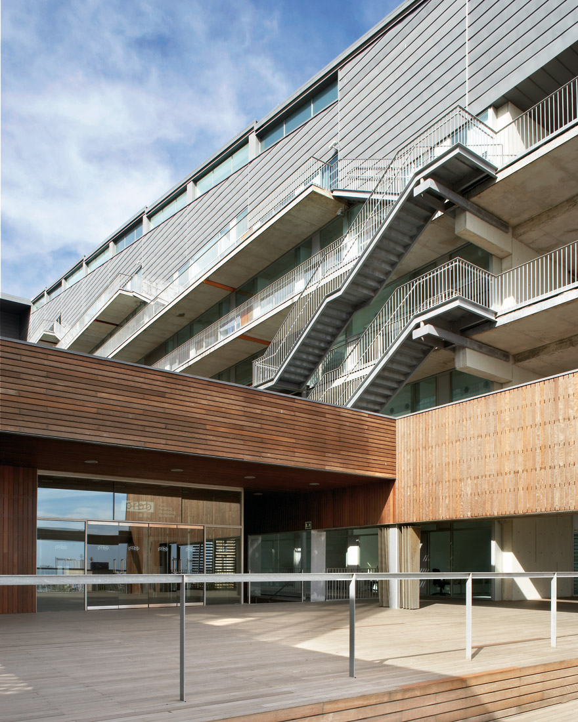
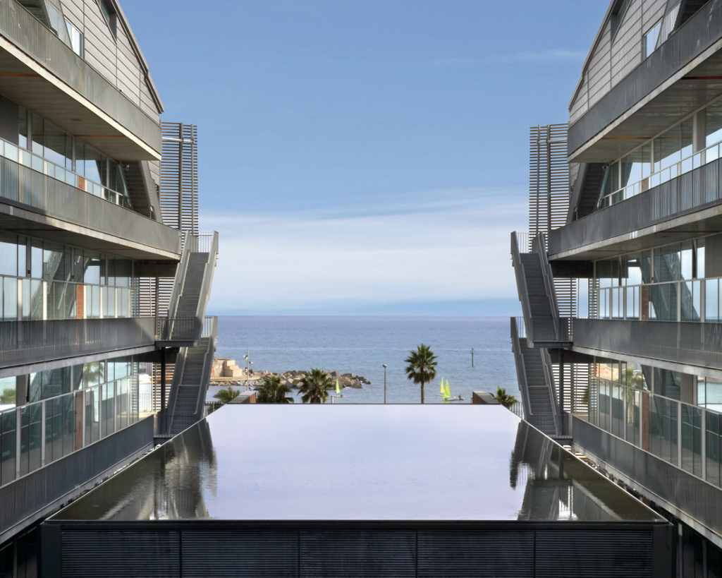
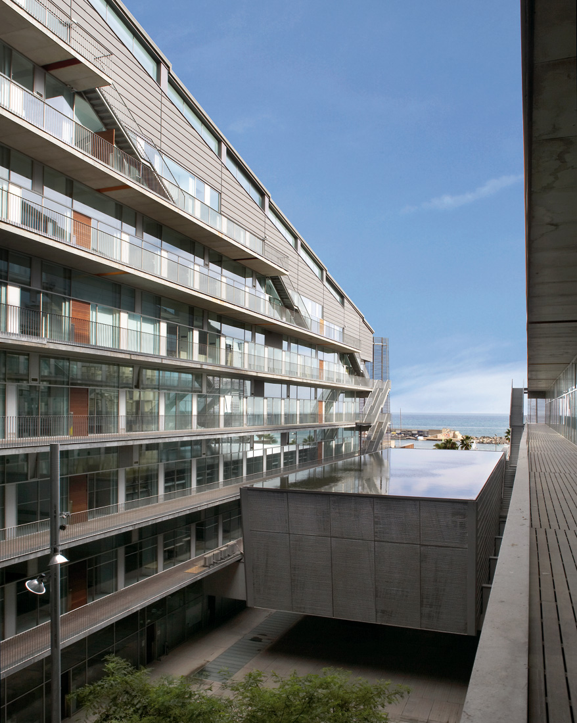
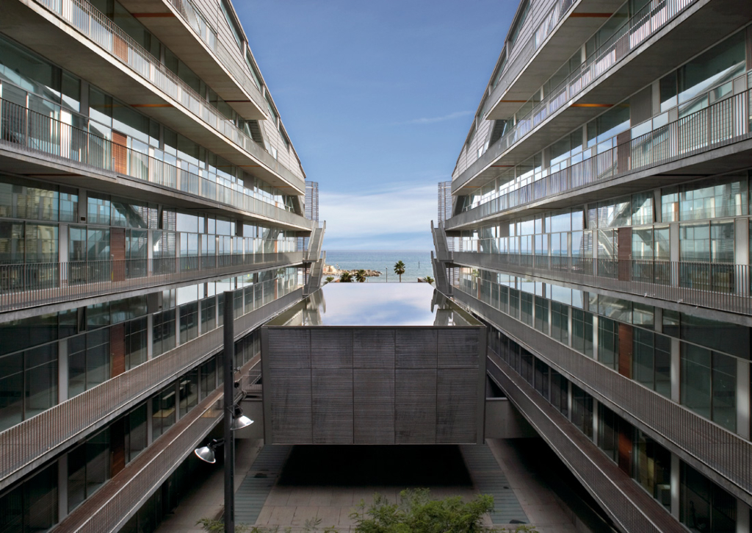
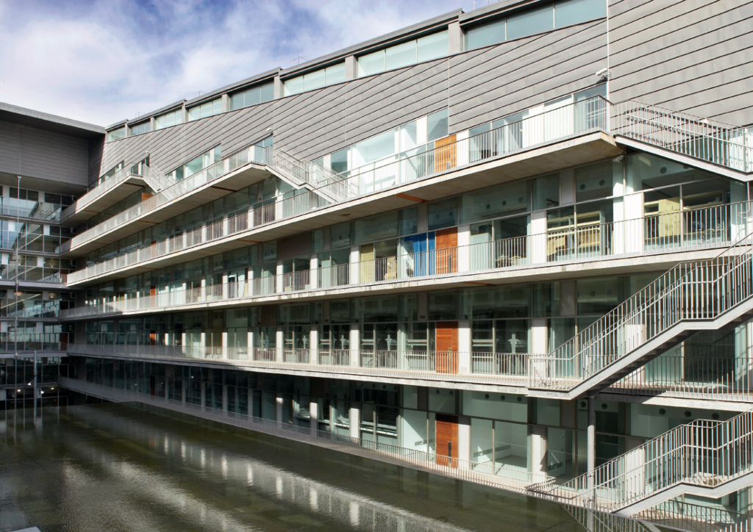
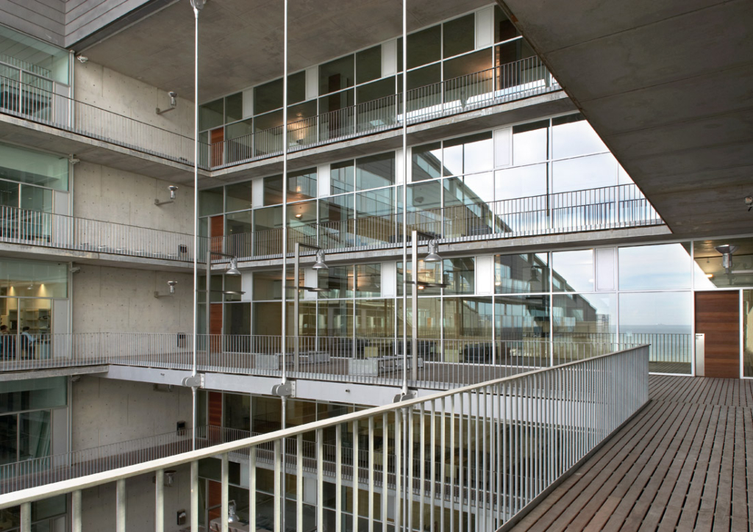
For the internal arrangement, the space needs and scientific synergy opportunities have been taken into account. For example, GRIB (IMIM-UPF) and CEGEN (UPF-CRG) have their own space although by different institutions. Furthermore, the building is equipped with a computing infrastructure and advanced information technology facilities, has common and relational spaces, a modern auditorium and one of the most advanced animal facility from a technological viewpoint.
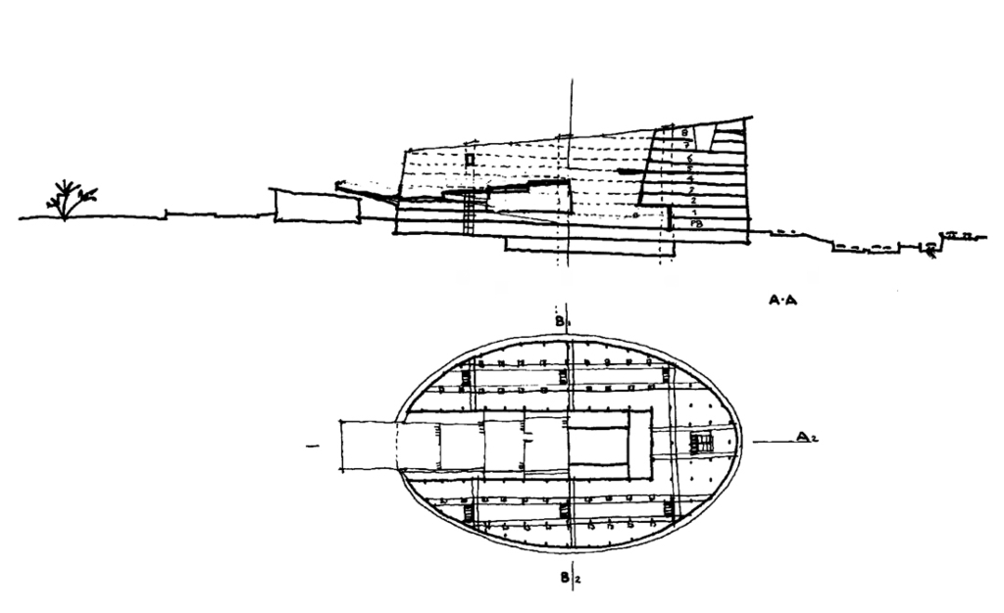
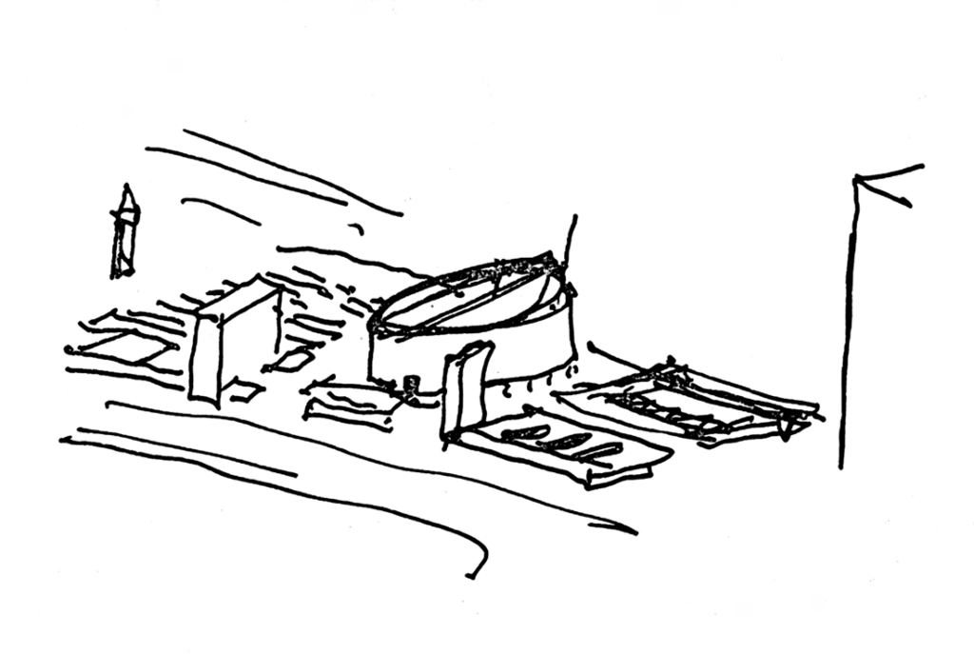
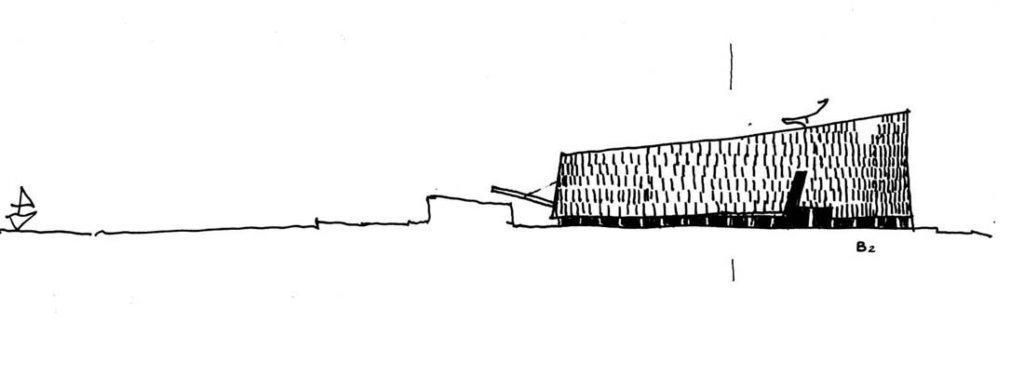
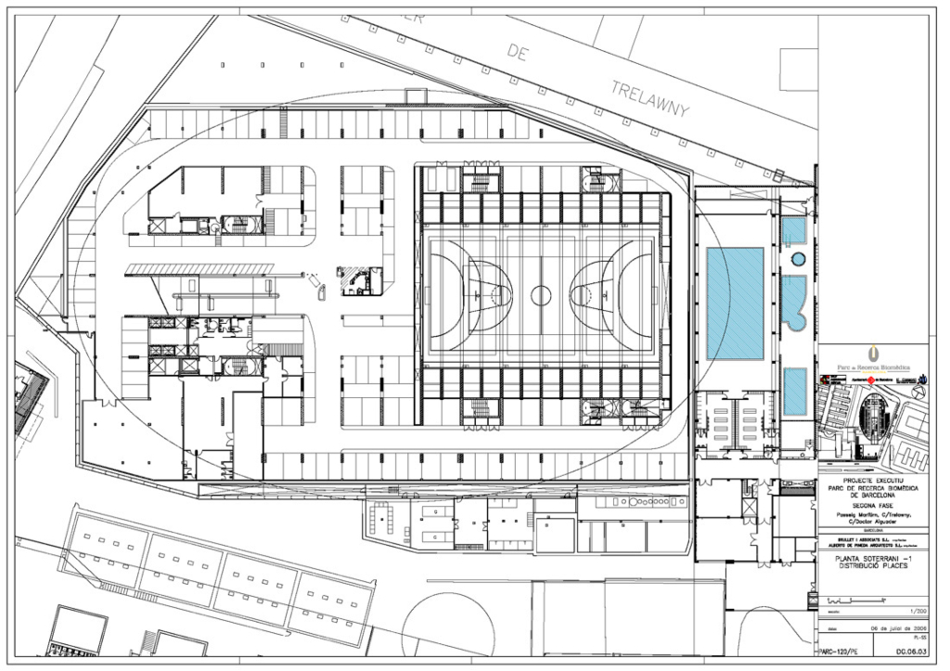
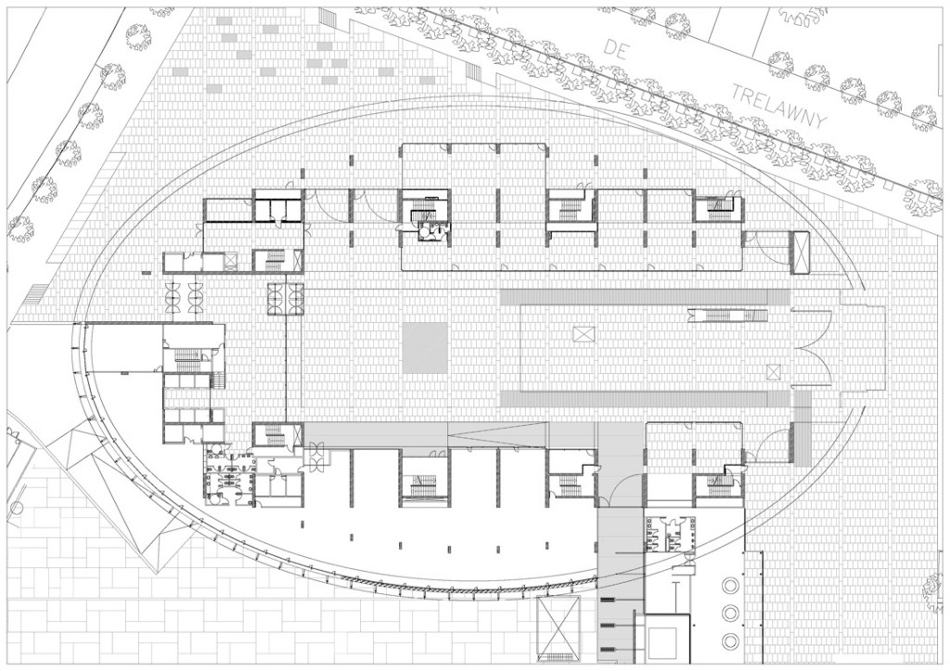
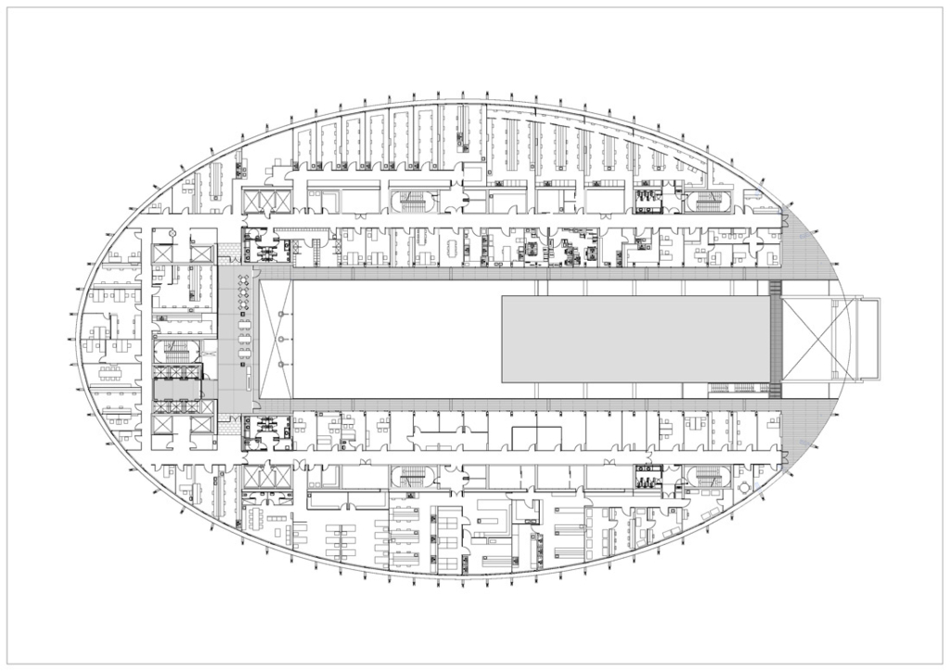
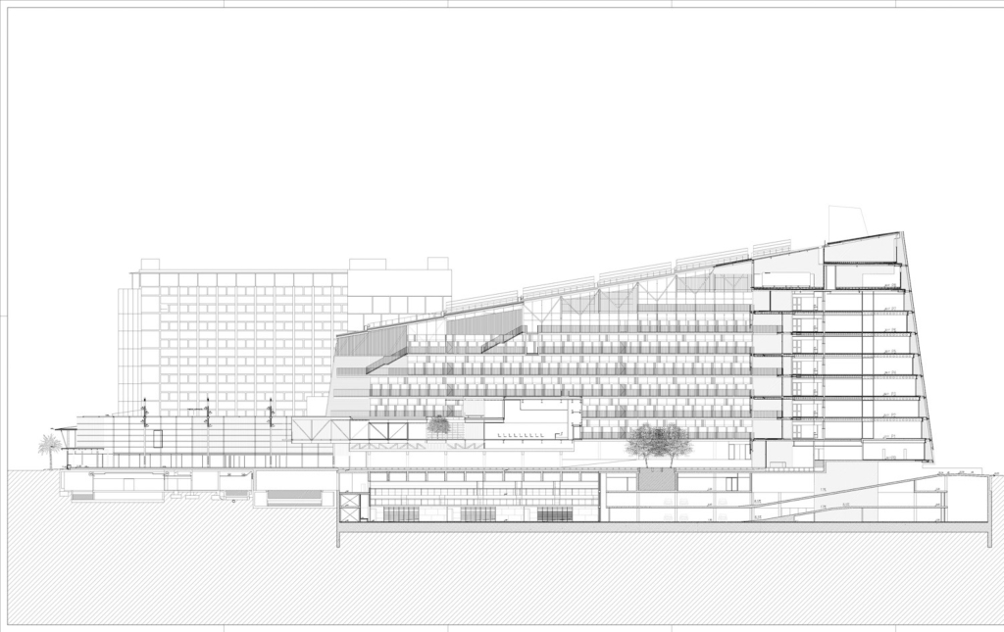
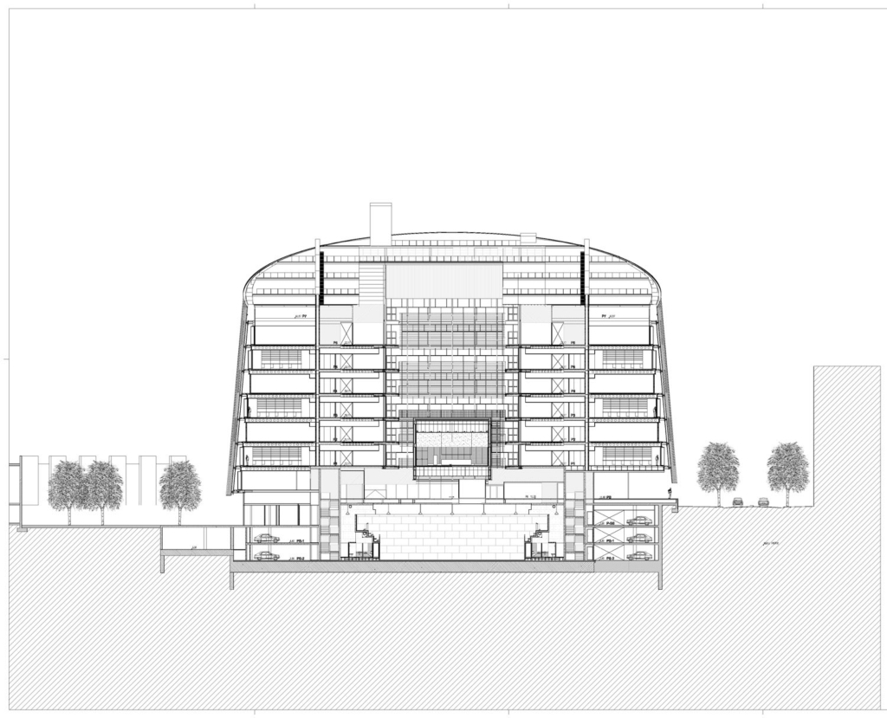
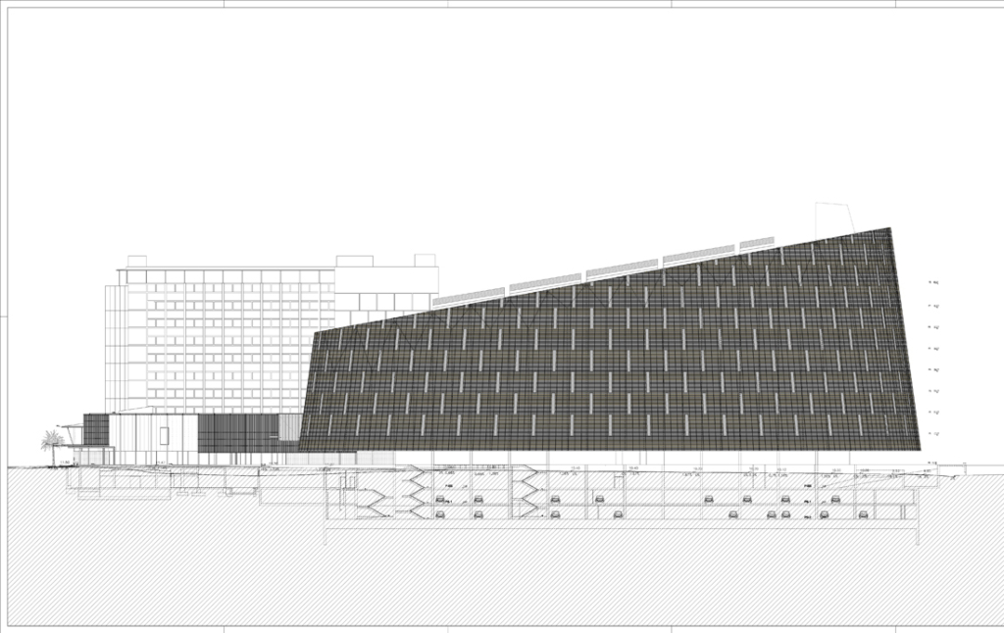
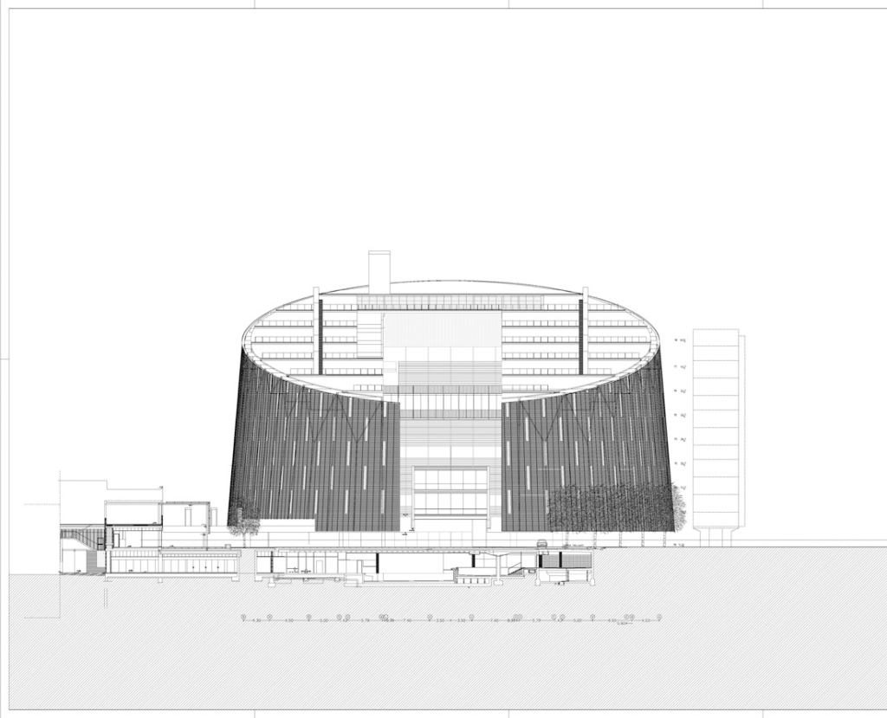
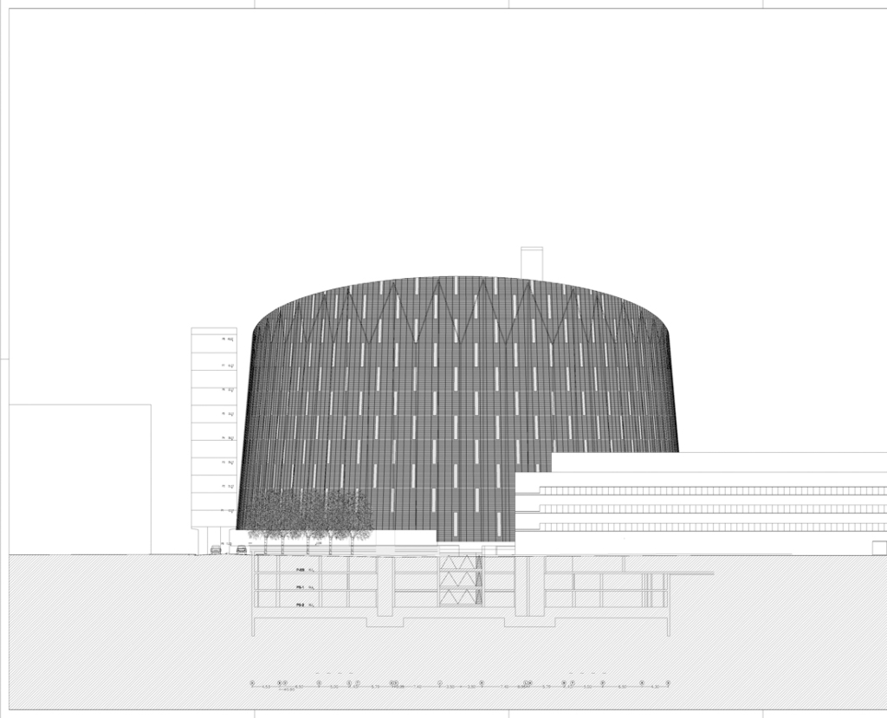
그리드형
'REF. > Architecture' 카테고리의 다른 글
| [ Bernardes + Jacobsen Arquitetura ] Residencia DN (0) | 2008.12.12 |
|---|---|
| [Konigsberger & Vannucchi] Top Towers (0) | 2008.12.12 |
| [ SHL Architects ] Birkerød Sports and Leisure Centre (0) | 2008.12.11 |
| [ Brittany Bell ]Seed Archive (0) | 2008.12.10 |
| [ vora-arquitectura ] facade 22@ barcelona (0) | 2008.12.10 |