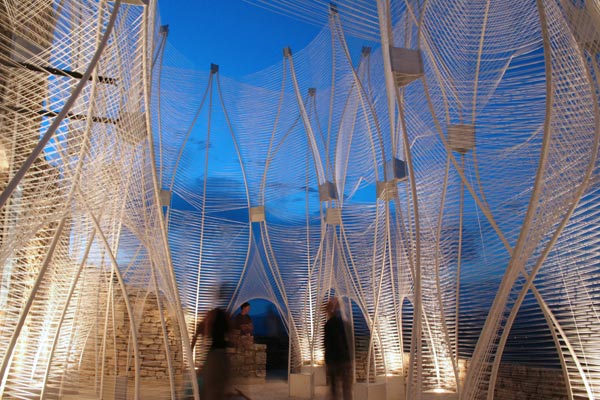
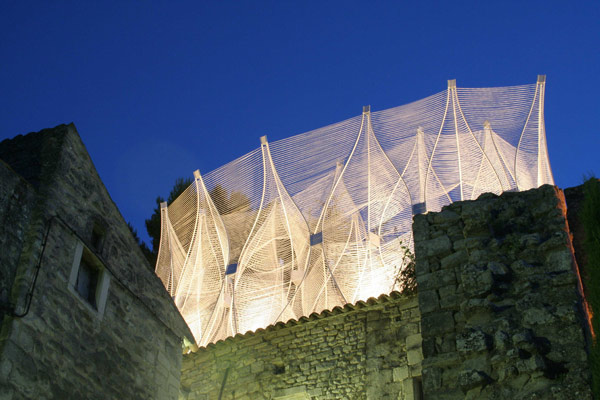
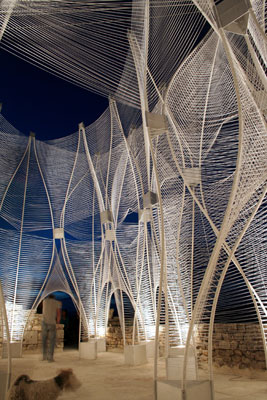
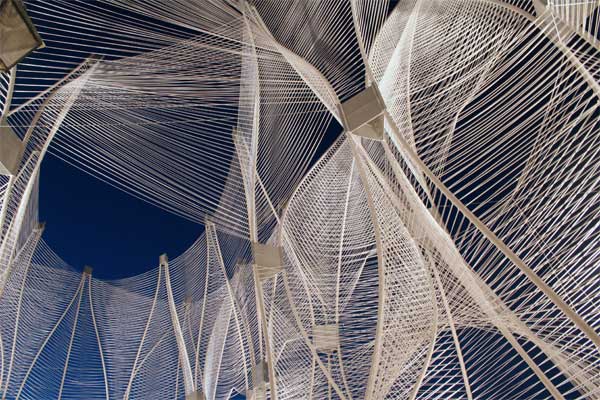
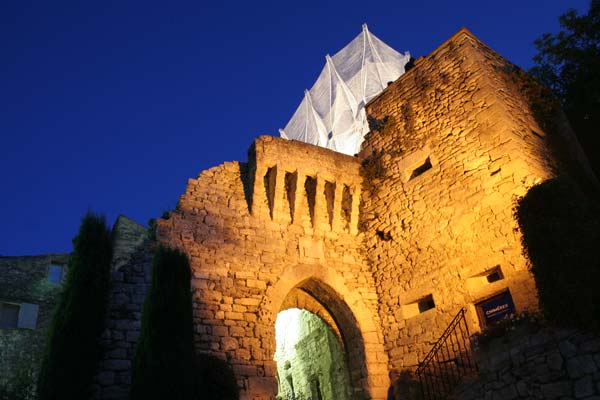
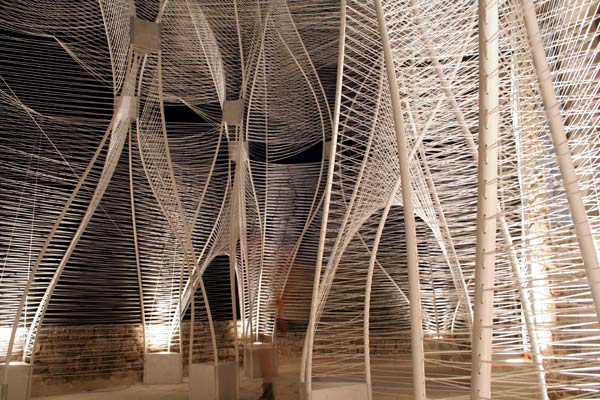
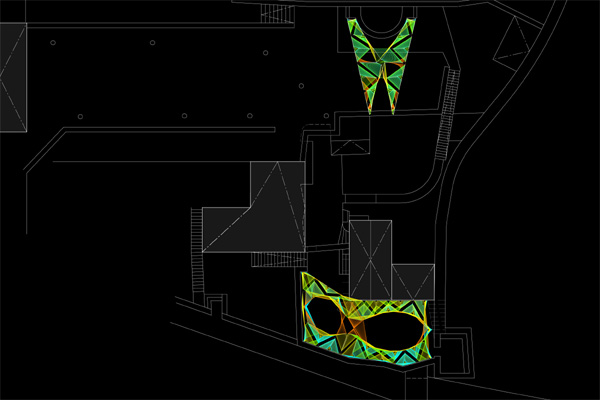
Windshape was an
ephemeral structure commissioned in 2006 by the Savannah College of Art &
Design (SCAD) as a gathering space for students and as a venue to host events
in their Provence campus in Lacoste, France. Windshape became the main public
meeting space in the small town, and hosted concerts, exhibitions, and
ceremonial gatherings throughout the summer of 2006. The project was designed
by nARCHITECTS, and built by our office + a team of SCAD students over a period
of five weeks.
Windshape was conceived as an inhabitable outdoor
environment, consisting of two eight metre high pavilions that dynamically
changed with the Provençale wind. A structural vine-like network of white
plastic pipes, joined together and stretched apart by aluminum collars, emerged
from the limestone walls and terraces of Lacoste’s hillside. Fifty kilometers
of white polypropylene string, threaded through the structural lattice, were
woven to create swaying enclosures. The string was woven into dense regions and
surfaces and pinched to define doorways, windows and spaces for seating.
By varying the degree of tension in the string, Windshape
responded to the wind in several ways, from rhythmic oscillations to fast
ripples across its surfaces. During heavy winds, Windshape moved dramatically,
and made a hissing sound akin to dozens of jump-ropes. The pavilions took on a
multitude of temporary forms over the course of the summer, as they billowed in
and out with the wind, and momentarily came to rest. In this way, the local
winds and the Mistral gave shape to constantly mutating structures. The
pavilions were illuminated at night against the backdrop of the Marquis de
Sade’s castle, and visible as a glowing building from as far as the neighboring
village of Bonnieux, 5km away.
Windshape was a laboratory that allowed us to test the
idea of a building that can respond to natural stimuli. Rather than sheltering
us
Location:Lacoste, France
Program::Ephemeral Pavilions
Completion:2006
Client:Savannah College of Art
& Design
Design Team:Eric Bunge, Mimi
Hoang; Daniela Zimmer (Project Architect); Takuya Shinoda, Shuji Suzumori.
Fabrication nARCHITECTS:
Daniela Zimmer, Eric Bunge, Mimi Hoang, Kazuya Katagiri. SCAD: Jim Bischoff,
Michael Gunter, Cindy Hartness, Michael Porten, Ryan Townsend, Troy Wandzel,
with Natalie Bray and Sarah Walko.
FIlm Crew The Dandy Dwarves
Awards AR+D Honorable Mention
'Pavilion&Installation' 카테고리의 다른 글
| [ McDowell+Benedetti ] Castleford Bridge (0) | 2008.07.17 |
|---|---|
| [ Peter Stutchbury & Richard Smith ] The Cardboard House (0) | 2008.07.15 |
| [Brennan Buck] Technicolor Bloom (0) | 2008.07.11 |
| [Maya Lin] Systematic Landscapes (0) | 2008.07.10 |
| [Cadaval & Solà-Morales] Susana Solano exhibition (0) | 2008.07.07 |