728x90
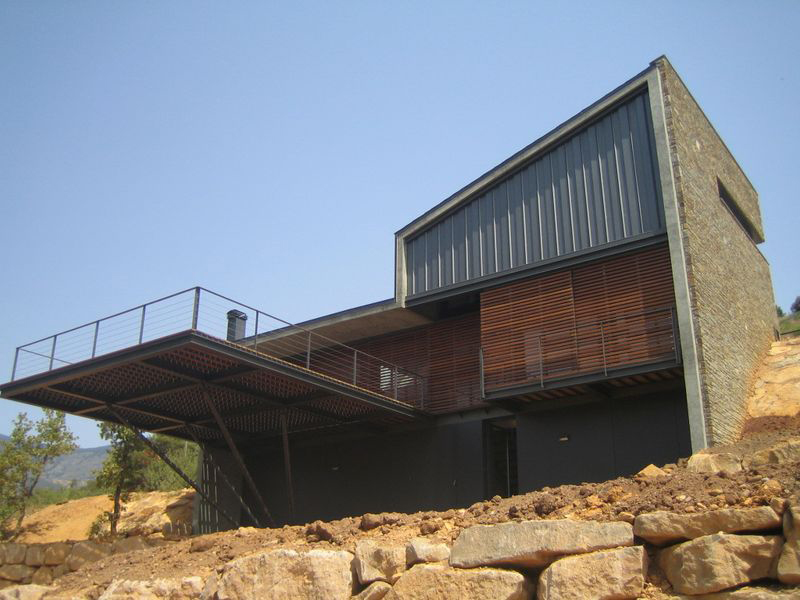
Location: Lleida, Spain
Architects in charge: Gerard Veciana Membrado & Elisabet Faura Pavia
Arteks Collaborators: Carlos Cobreros, Gemma Roca, Andrea Furlan
External Collaborators: Casa O_David Tapias & Nuria Salvador
Constructed Area: 270 sqm
Project Year: 2007
Structural Engineering: Pascual Sandalinas
Facilities Engineering: Ateci_enginyeria installations
Photographs: Arteks Arquitectura
Owner wishes
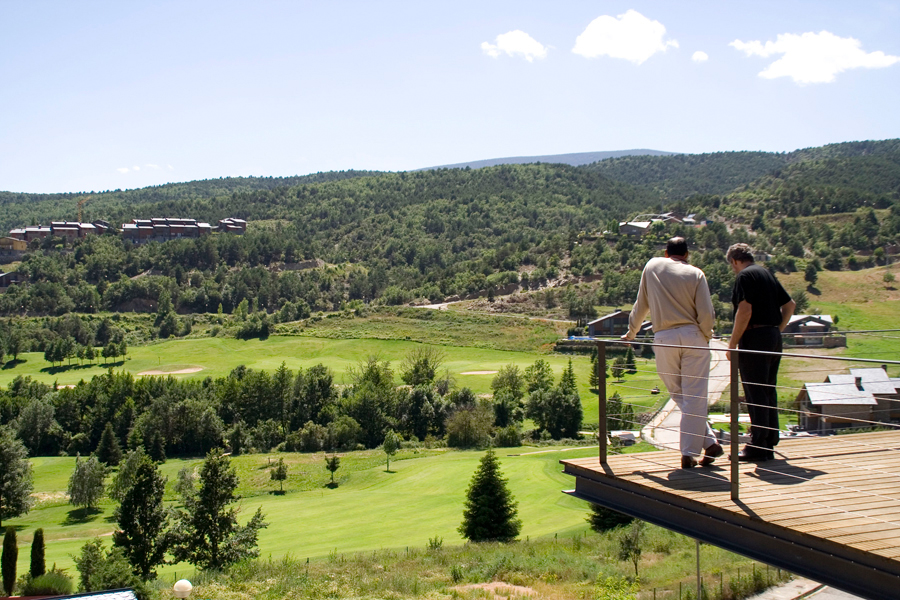
“I wish a huge terrace”
The function
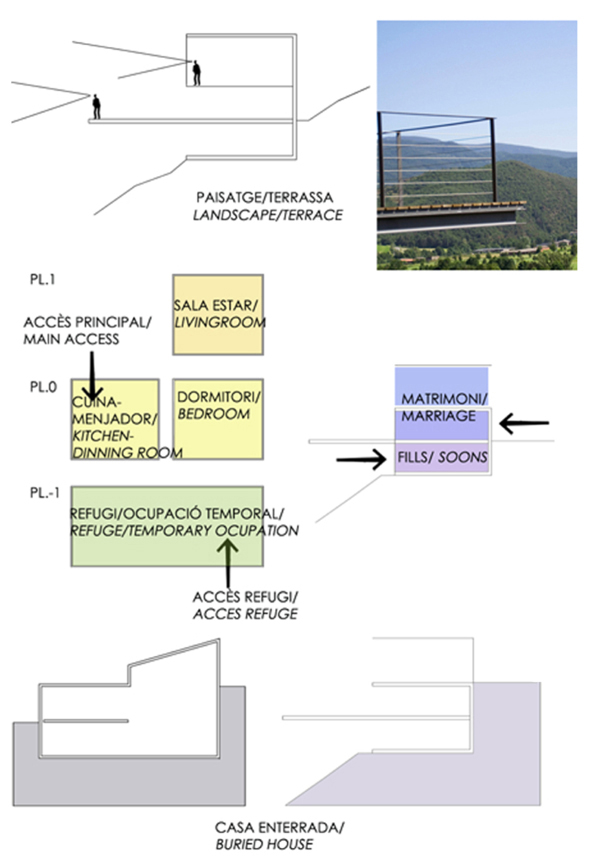
A couple with 3 teenagers sons.
PB+penthouse for the couple
P-1 for the sons and friends
REFUGE Leaving-room separated from the kitchen-dinning-room.
Main access through the kitchen.
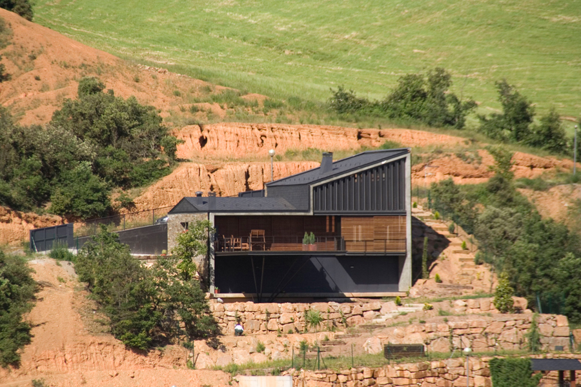
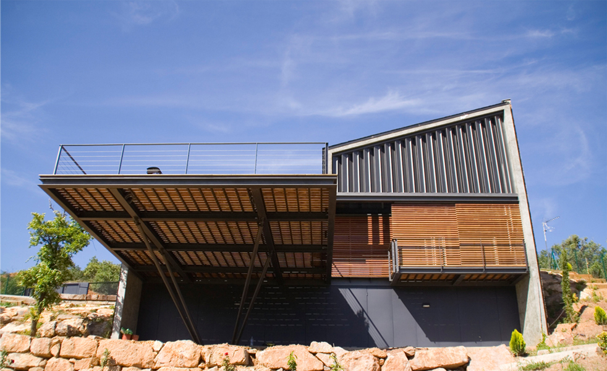
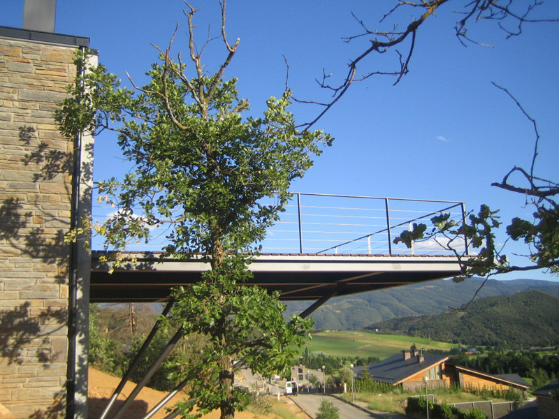
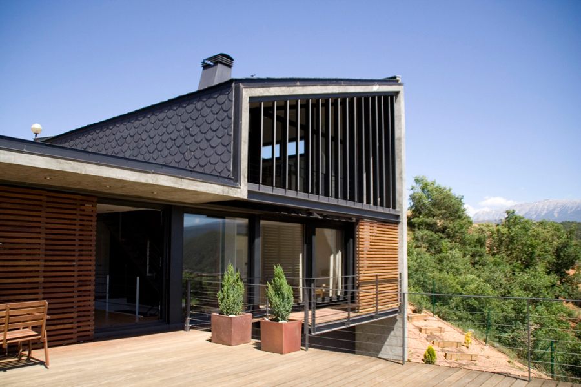
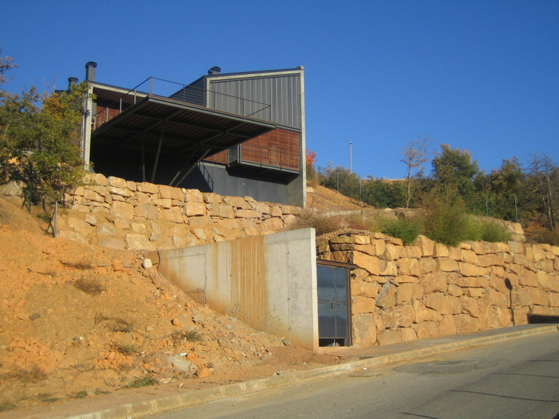
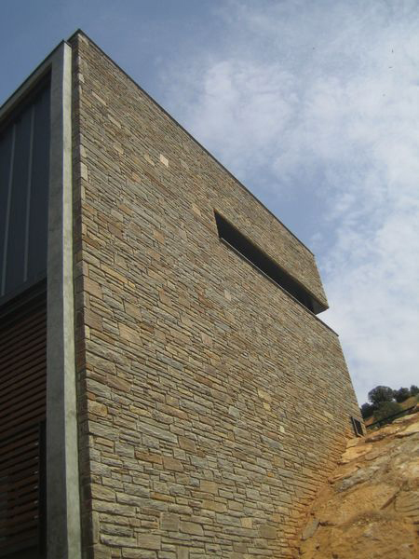
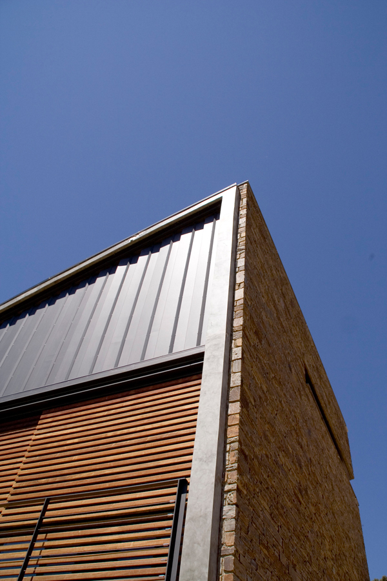
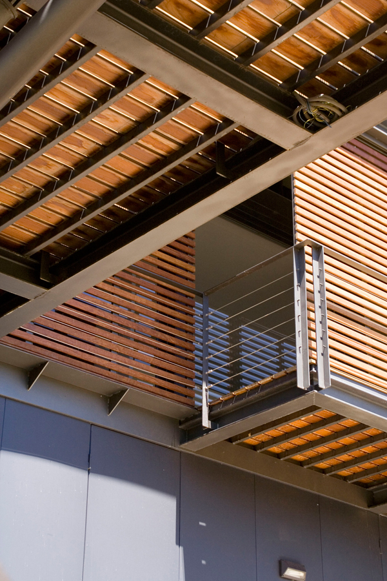
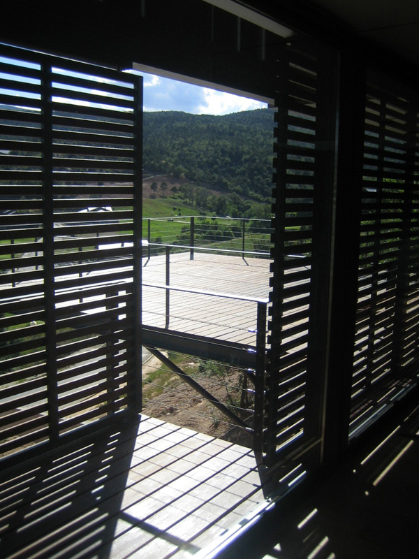
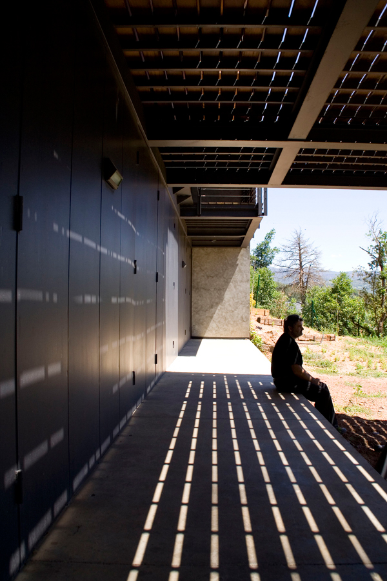
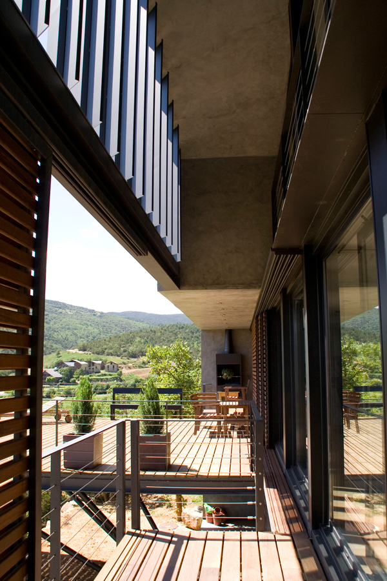
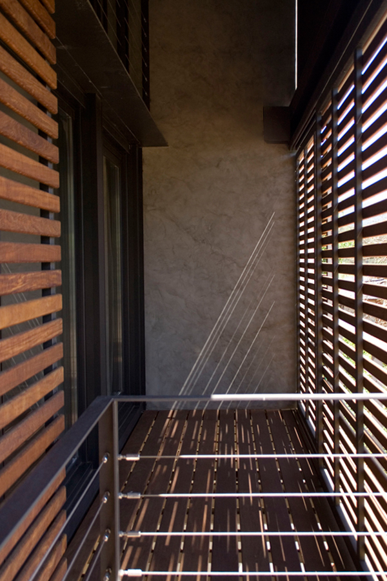
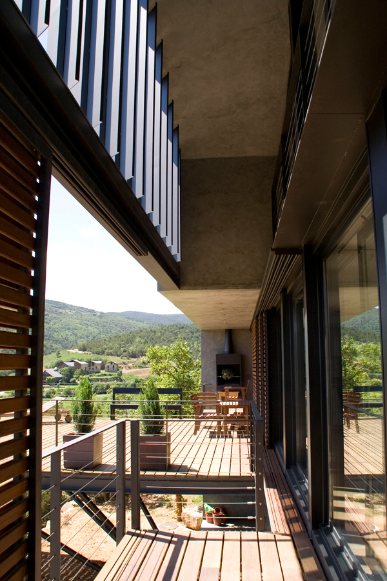
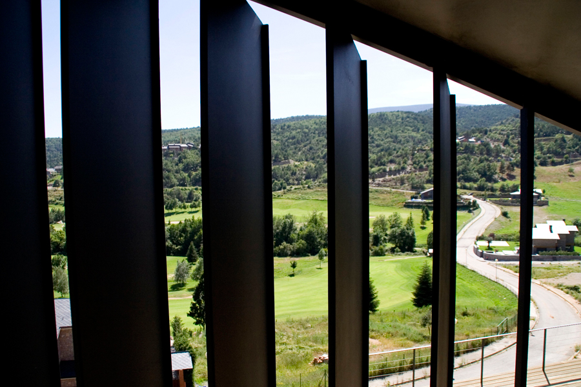
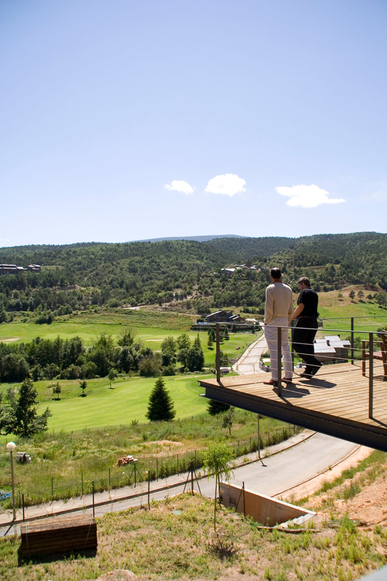
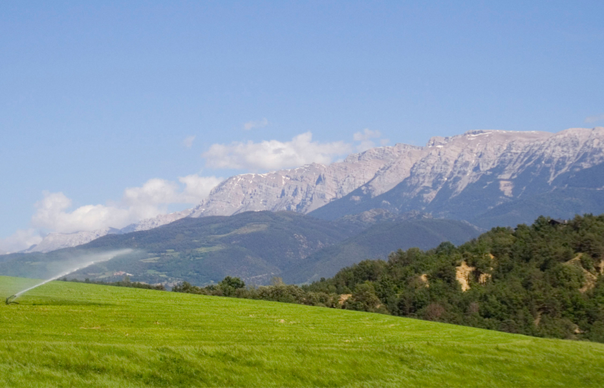
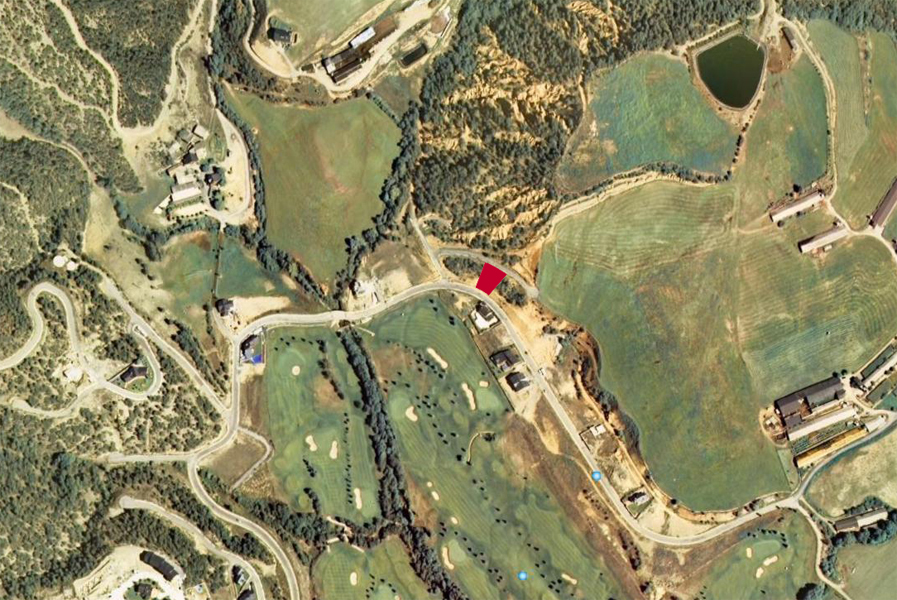
The house is buried and the main façade is orientated south-west. Many and diferent kinds of “brisse-solei” all over the windows. The big ones are mobile.
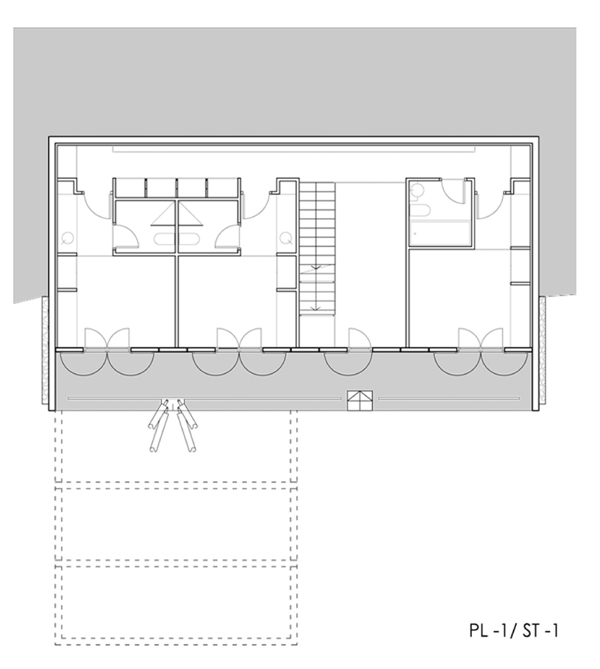
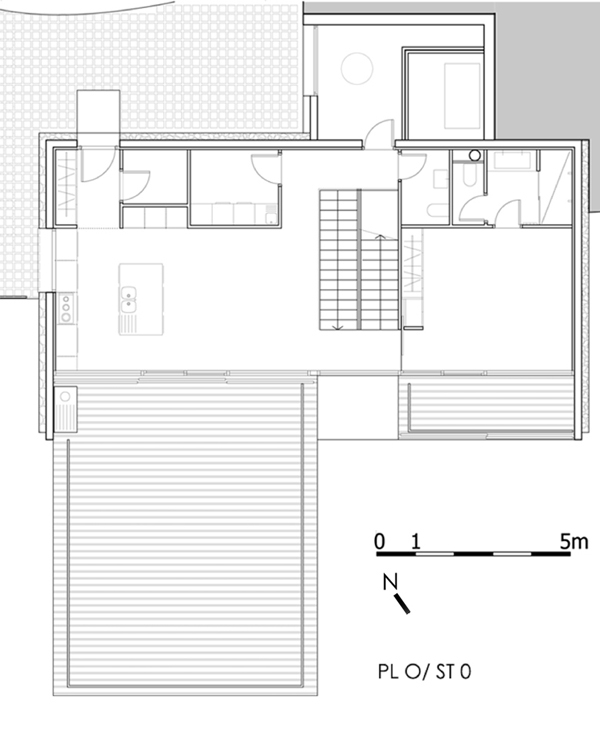
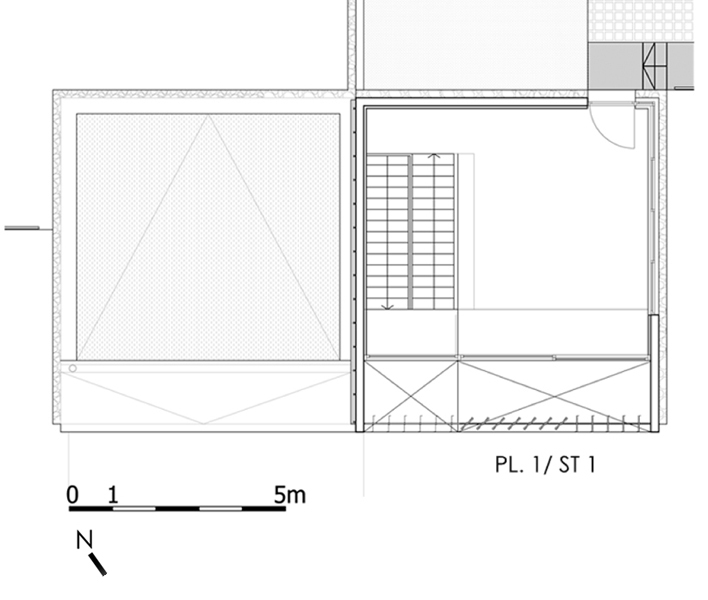
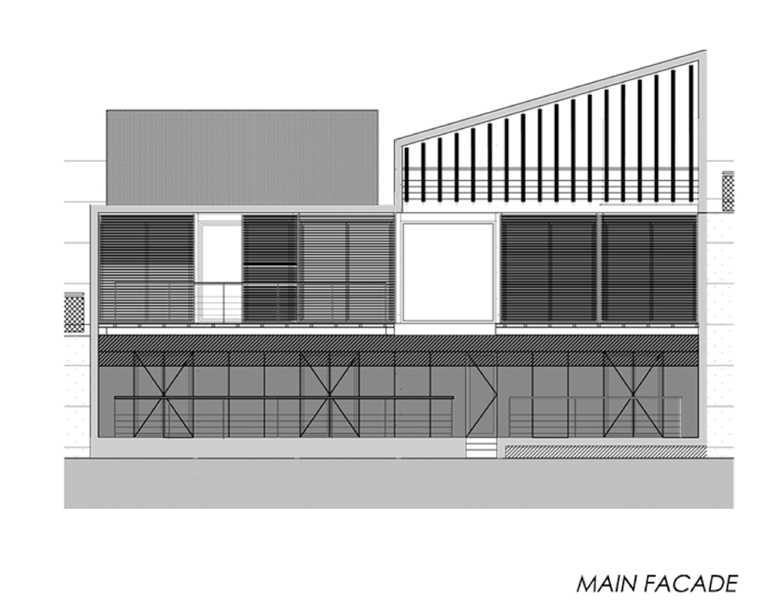
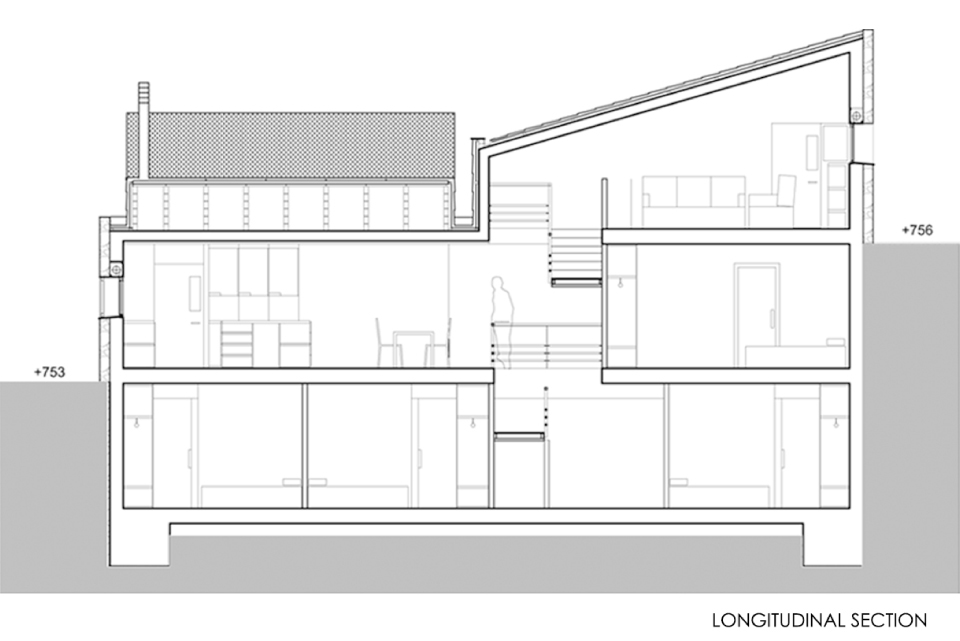
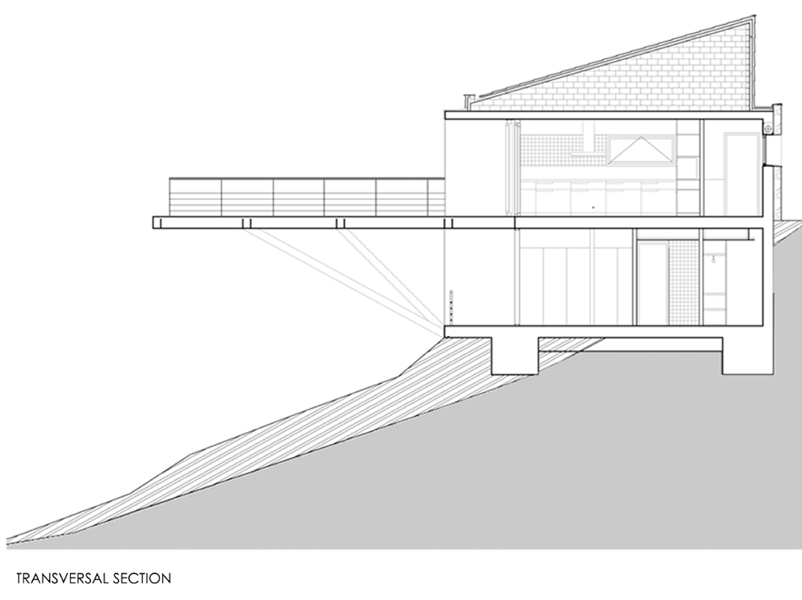
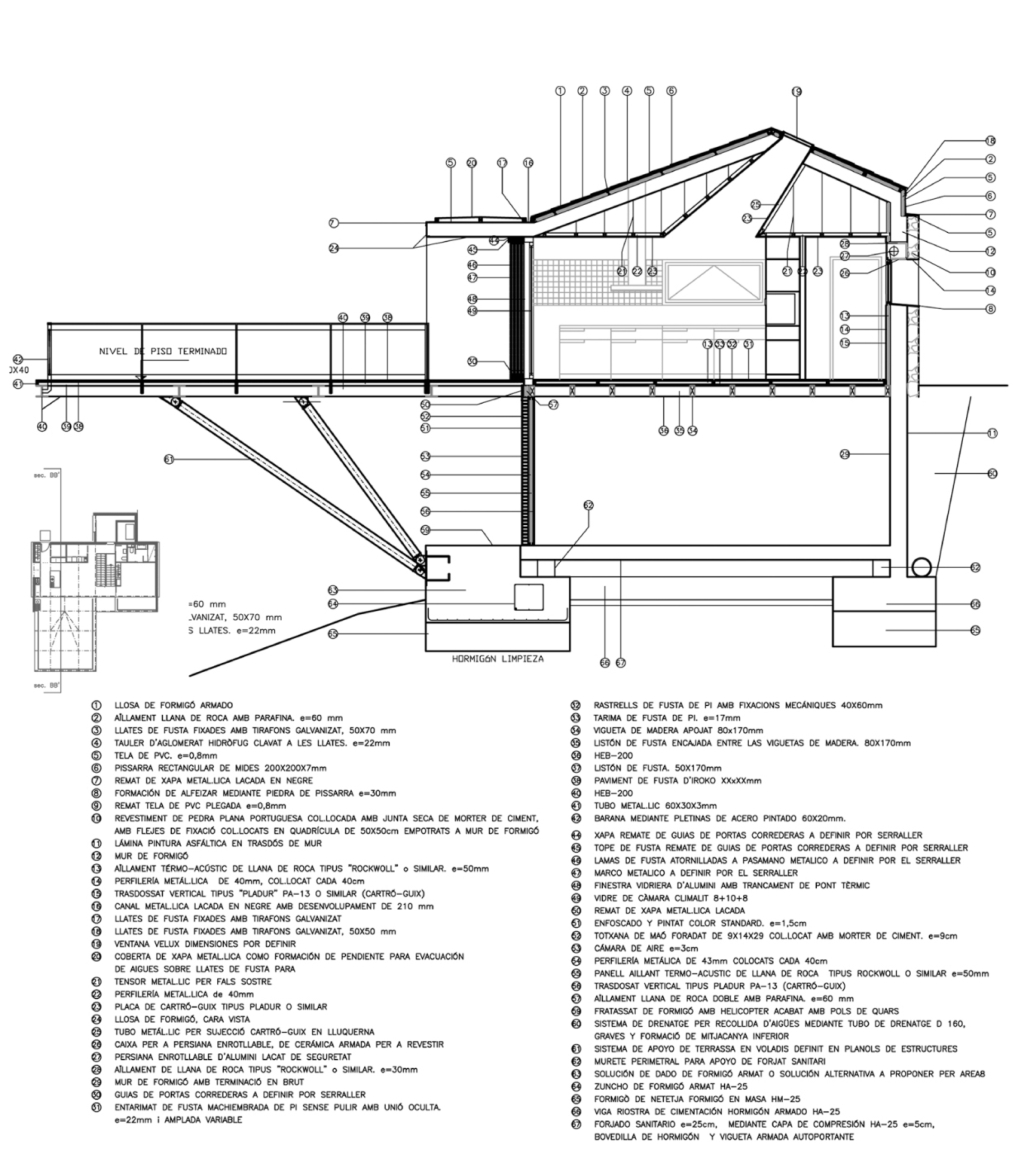
그리드형
'REF. > Architecture' 카테고리의 다른 글
| [ DOMO ] Patchwork Pavilion (0) | 2008.12.01 |
|---|---|
| [ Quim Larrea y Katherine Bedwell ] Rembed House (0) | 2008.12.01 |
| [ SHL Architects ] NRGi’s Headquarters (0) | 2008.11.30 |
| [ OFIS ] Student apartment studios in Paris (0) | 2008.11.30 |
| [ Emiliano López and Mónica Rivera Arquitecto ] Hotel Aire Bardenas (0) | 2008.11.29 |