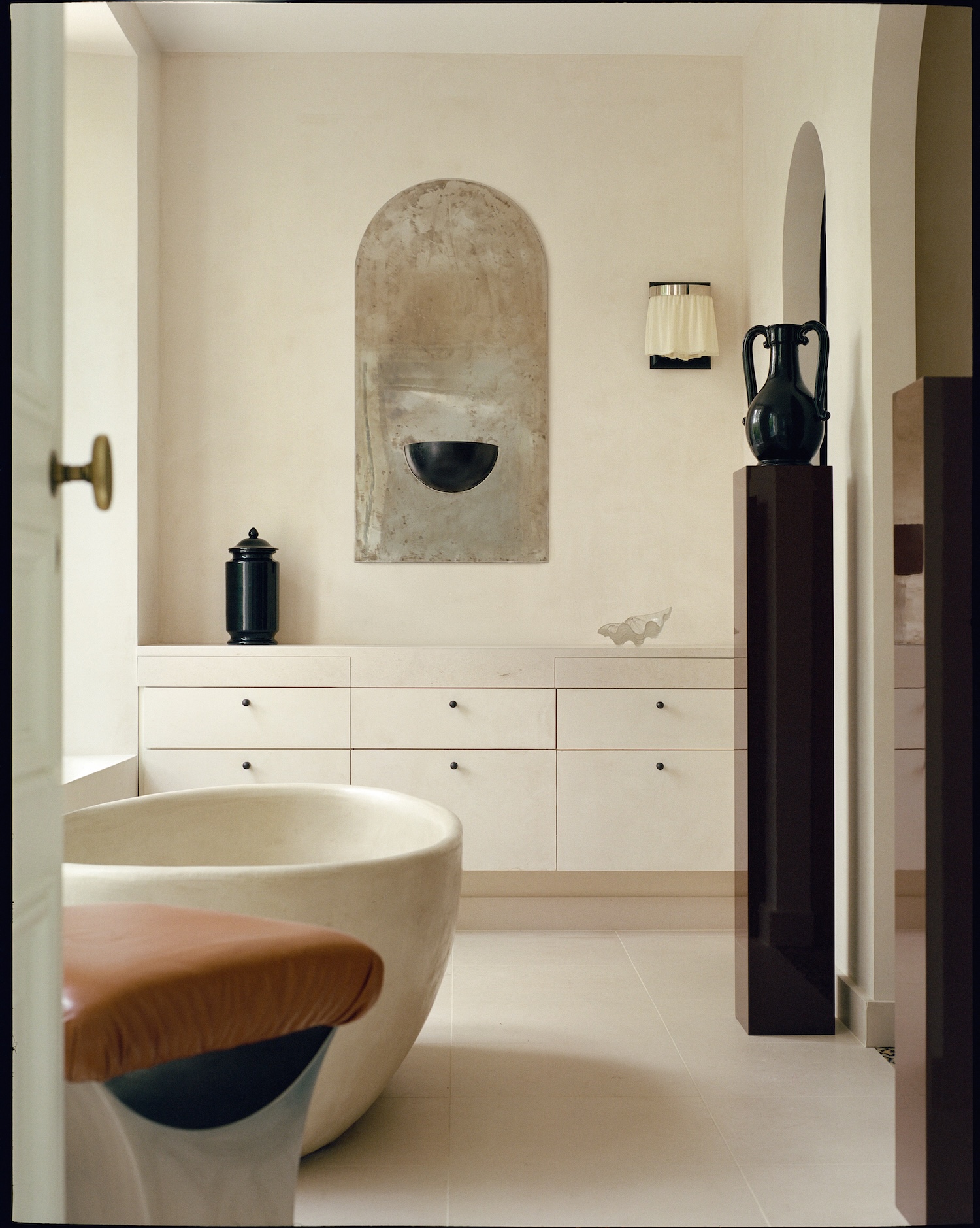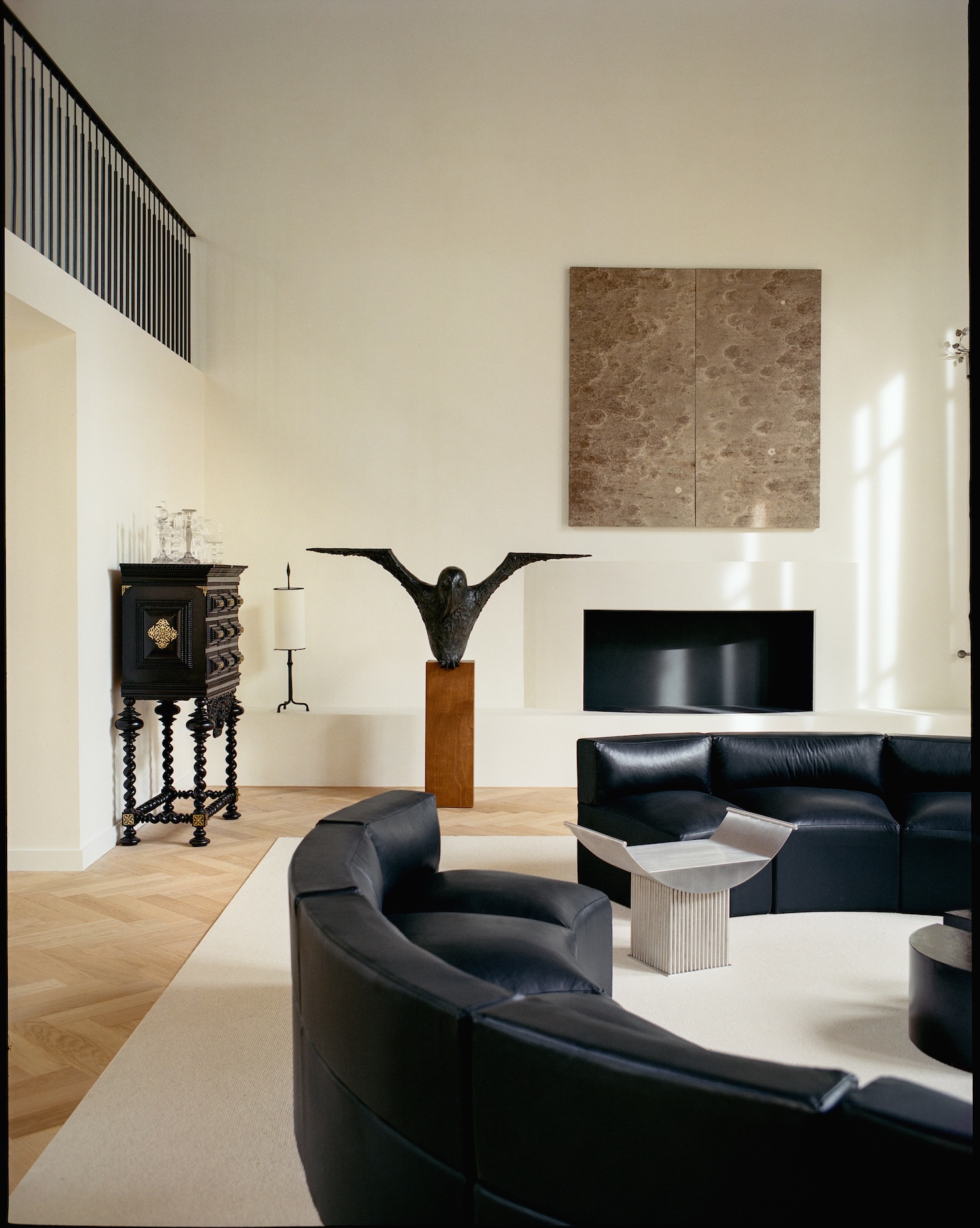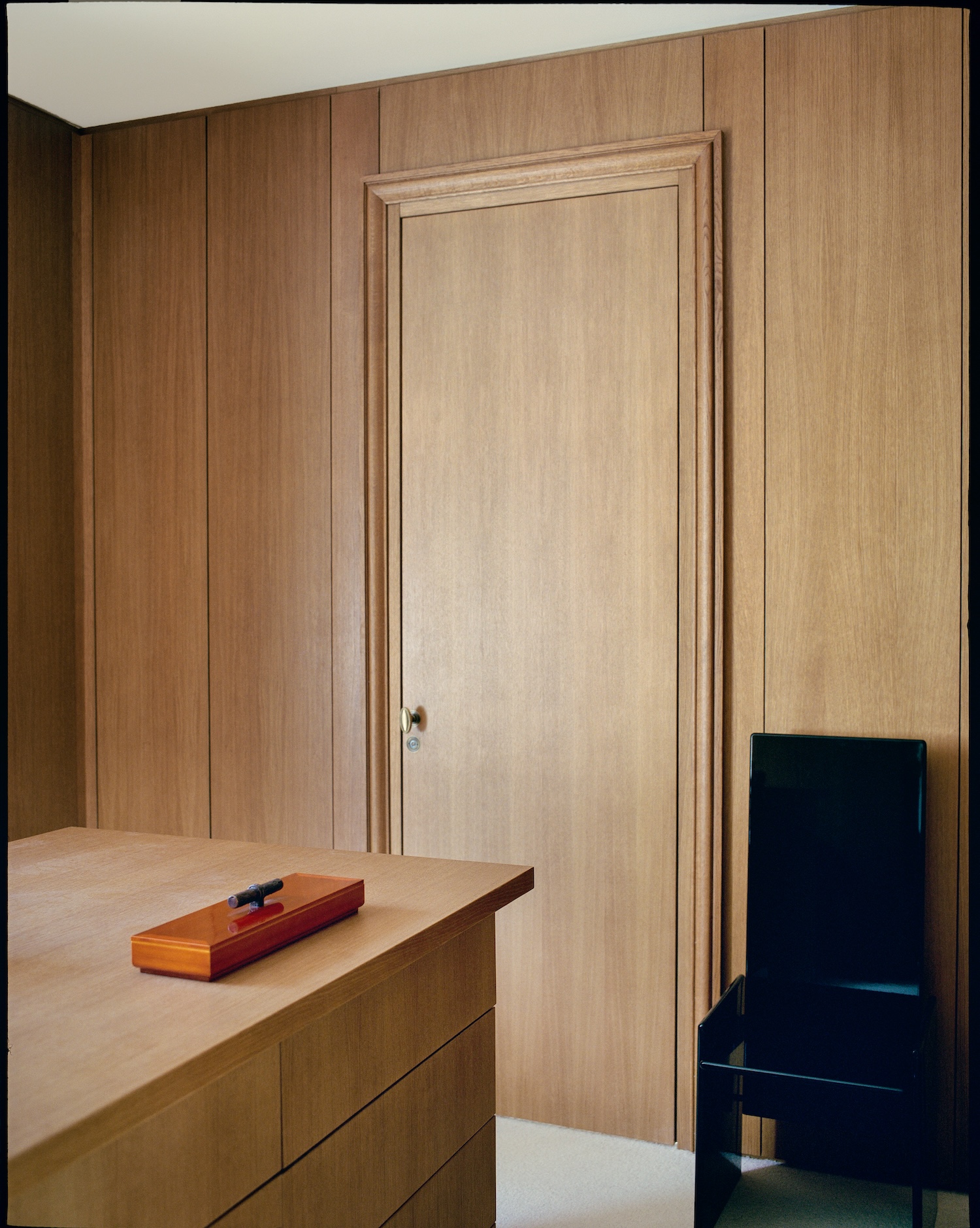"건축은 단순히 벽과 지붕의 조합이 아니라, 인간과 공간 사이의 대화를 만드는 예술이다." – 리처드 로저스 (Richard Rogers)

미니멀리즘의 본질을 재해석하다 - Villa N Katja Pargger-Villa N
1. 프로젝트 소개
Villa N은 프랑스 파리 중심부에 위치한 독창적인 주거 공간으로, 건축가 Katja Pargger가 설계한 프로젝트입니다. 한때 점묘파 화가의 작업실로 사용되었던 이곳은 자연과의 조화, 혁신적인 재료 활용, 그리고 현대적 디자인 철학을 통해 독특한 건축적 해석을 제공합니다.
2. 디자인 컨셉
Katja Pargger는 일본 전통의 "미에가쿠레(miegakure)" 철학을 바탕으로 공간 설계를 진행했습니다. "보여주되 너무 많이 드러내지 않는다"는 철학은 Le Corbusier와 Mallet-Stevens의 모더니즘적 투명성을 현대적으로 재해석하는 데 영감을 주었으며, 이를 통해 정원과 건축이 자연스럽게 어우러지는 설계를 구현했습니다.
3. 건축적 특징
Villa N의 외관은 대리석 패턴의 화이트 마감으로 처리되어 고전적이면서도 현대적인 매력을 발산합니다. 내부 공간에서는 미네랄 코팅된 벽과 자연 오크 헤링본 바닥이 세련되면서도 따뜻한 분위기를 자아냅니다. 석고로 덮인 조각적 계단은 공중에 떠 있는 듯한 효과를 주며, 혁신적 기술과 구조적 안정성을 모두 갖춘 설계의 상징입니다.
4. 내부 공간 구성
내부 공간은 조화롭고 기능적인 배치를 통해 사용자 경험을 최적화했습니다. Hermes 가죽 조각을 재활용하여 제작된 원형 소파는 단순한 가구 이상의 역할을 하며, 사람들 간의 상호작용을 촉진하는 중심 요소로 기능합니다. 각 공간은 효율적인 이동 동선과 자연광 활용을 고려하여 설계되었습니다.
5. 빛과 색채
Villa N은 자연광을 주요 조명 요소로 활용하여 공간의 밝기와 분위기를 조절합니다. 흰색 벽과 밝은 나무 바닥은 빛을 반사하며 공간을 더욱 넓고 환하게 보이게 합니다. 시간대에 따라 달라지는 빛의 방향과 강도는 공간에 다양한 분위기를 더하며, 사용자에게 감각적 경험을 제공합니다.
6. 맥락과 의미
Villa N은 자연과 건축의 융합을 탐구하며, 파리의 건축적 맥락과 일본 미학의 철학을 결합한 작품입니다. 이 프로젝트는 지역적, 문화적 가치를 현대적 관점에서 재해석하며, 거주 공간 이상의 사회적 의미를 전달합니다.
7. 기능과 사용성
각 공간은 실용성과 편안함을 중심으로 설계되었습니다. 대형 소파와 효율적으로 배치된 가구는 사람들 간의 교류를 촉진하며, 공간의 활용도를 극대화합니다. 또한, 접근성 높은 설계와 이동 동선은 사용자 편의를 보장합니다.
8. 기술적 세부 사항
부유하는 듯한 계단 구조는 석고 마감 기술과 혁신적인 설계를 통해 구현되었습니다. 이러한 기술적 성취는 구조적 안정성과 아름다움을 동시에 만족시키며, 현대 건축 기술의 우수성을 보여줍니다.
9. 심미적 요소
Villa N의 디자인은 비례와 조화를 통해 조형적 아름다움을 극대화합니다. 조명과 그림자의 조화는 공간의 미학적 깊이를 더하며, 세부 요소 간의 통일된 흐름은 강렬한 시각적 인상을 남깁니다.
10. 사용자 경험
Villa N은 사용자 중심의 설계를 통해 높은 편안함과 만족도를 제공합니다. 자연광 활용과 재활용 소재 사용은 지속 가능성을 고려한 현대적 설계를 반영하며, 이는 사용자 경험의 품질을 한층 더 높이는 요소로 작용합니다.
Write by ChatGPT & 5osa











Villa N is a minimal home located in Paris, France, designed by Katja Pargger. A single beam of light cuts through the foliage, illuminating a conversation pit wrapped in reclaimed Hermès leather –perhaps the perfect metaphor for Katja Pargger’s masterful renovation of this Parisian residence. Here, in this thoughtfully curated space where a pointillist painter once worked, we find a compelling meditation on the dialogue between architectural rigor and material poetry.
The project’s genesis lies in a moment of discovery: Pargger encountering an overgrown garden so dense it obscured the classical building within. Rather than fighting this natural abundance, she made it central to her architectural thesis, creating what she calls a play of “revealing without showing too much.” This approach reflects a sophisticated understanding of Japanese spatial concepts, particularly the principle of miegakure (hide and reveal), while simultaneously drawing on the Modernist transparency championed by Le Corbusier and Mallet-Stevens.
What distinguishes Pargger’s work is her material literacy. The façade’s marble-flecked white finish isn’t merely decorative it’s a conscious revival of historical craftsmanship that positions the building within a continuum of architectural practice. Inside, her material choices create a rich temporal dialogue: mineral-coated walls converse with natural oak herringbone flooring, while a sculptural plaster-clad staircase appears to float in space. These elements echo Josef Hoffmann’s Vienna Secession principles of gesamtkunstwerk (total artwork), yet feel thoroughly contemporary in their execution.
The sofa emerges as a particularly compelling artifact. More than just seating, this conversation pit represents a masterclass in material reclamation and social engineering. The use of Hermès leather offcuts transforms luxury industry waste into a gathering point that encourages connection – a clever subversion of both environmental and social conventions.
from leibal