728x90
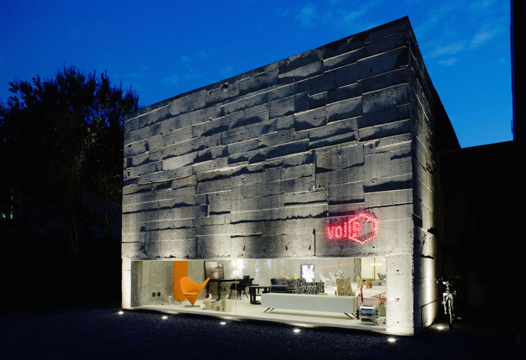
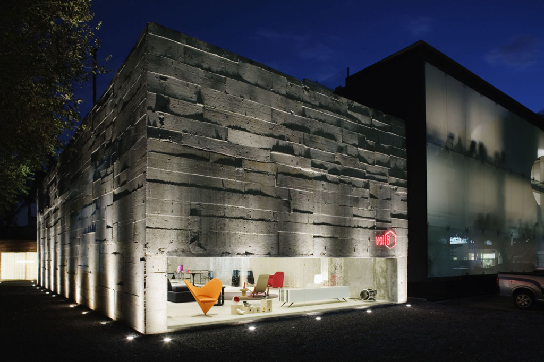
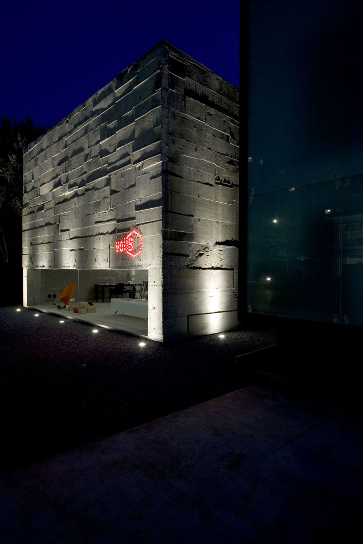
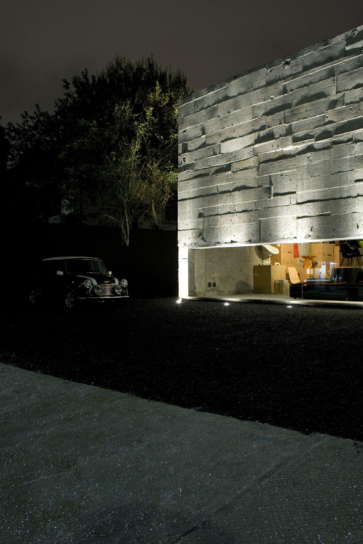
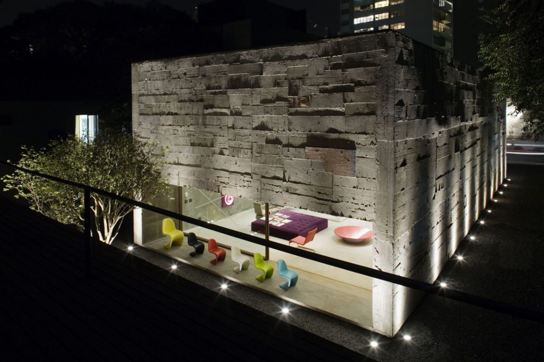
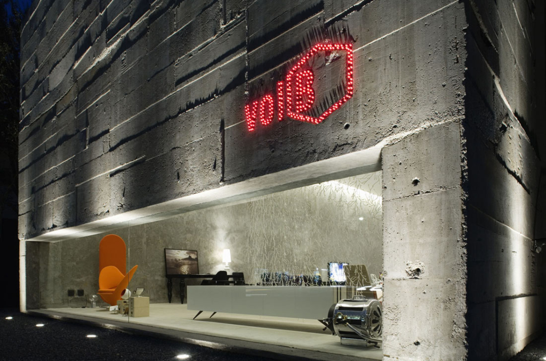
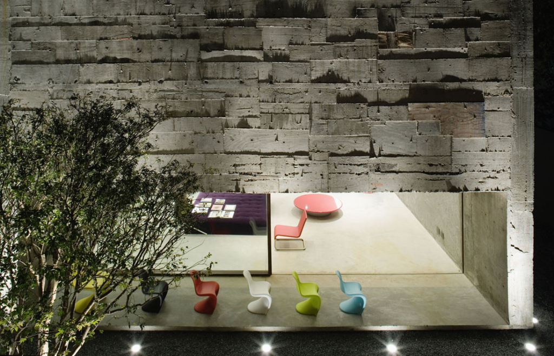
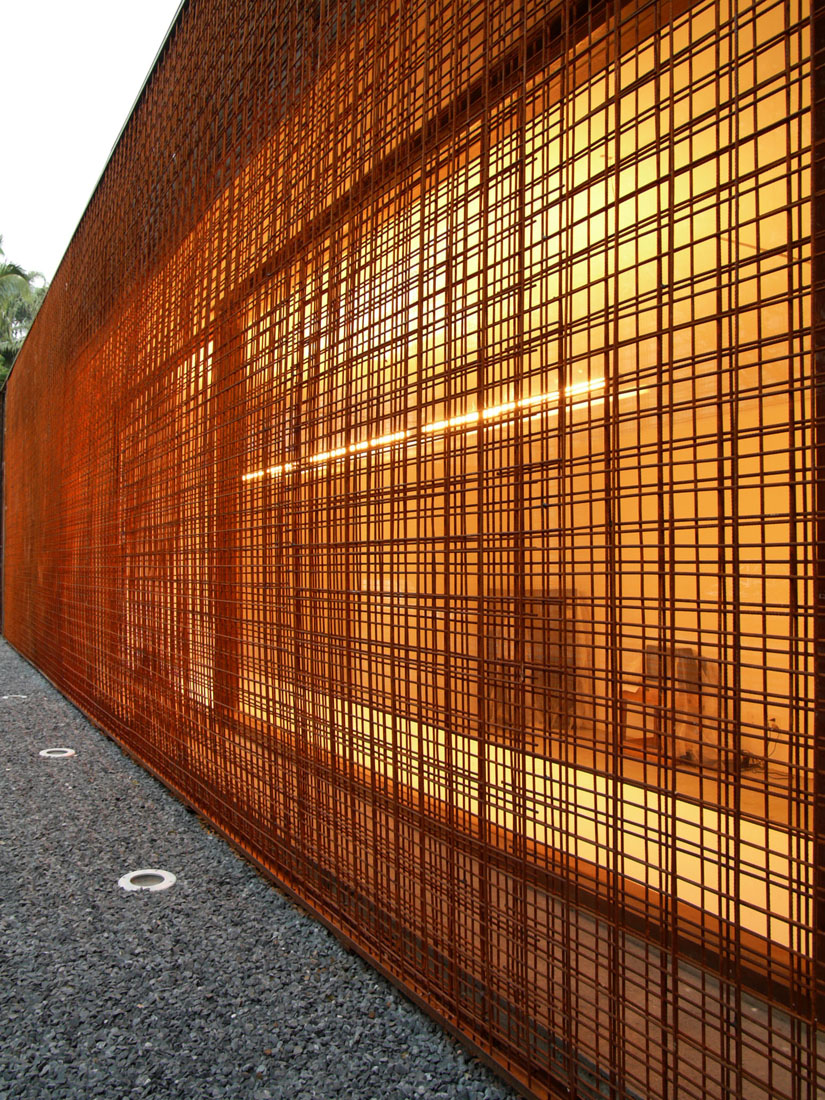
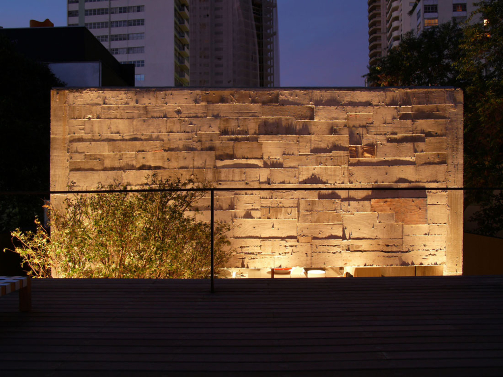
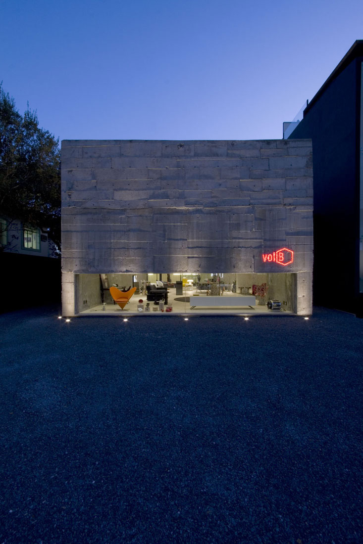
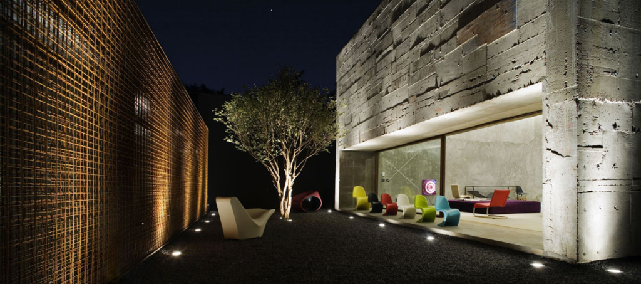
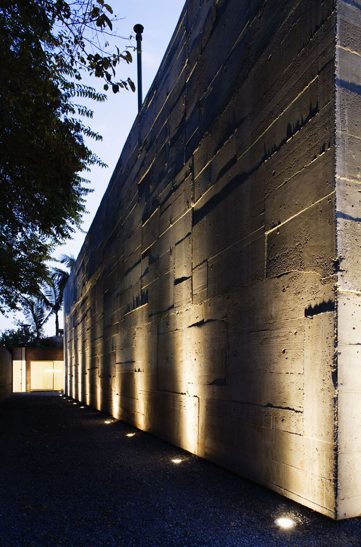
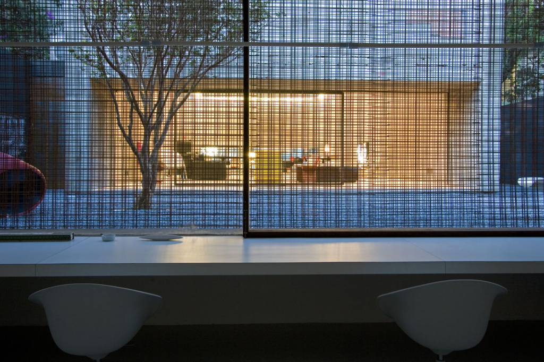
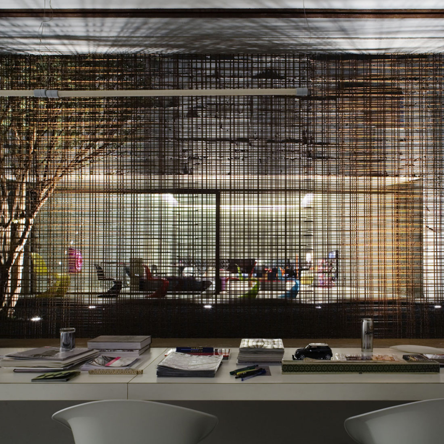
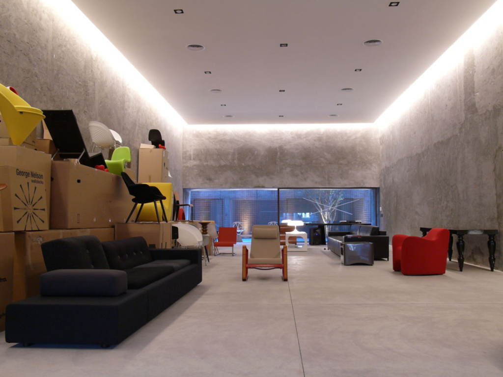
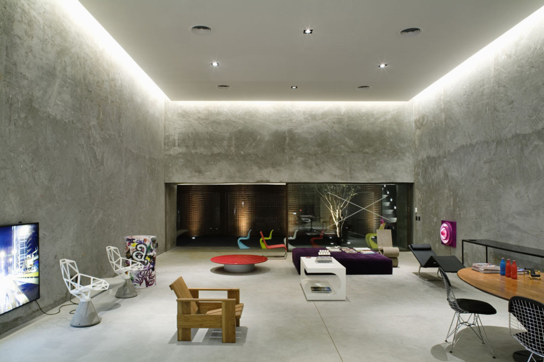
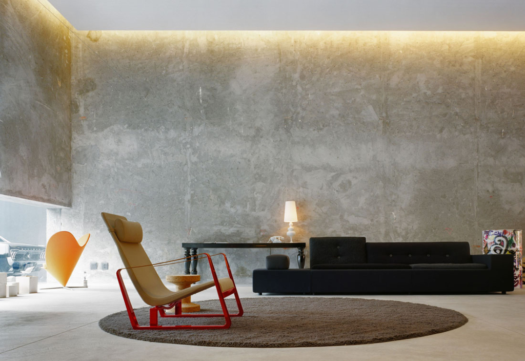
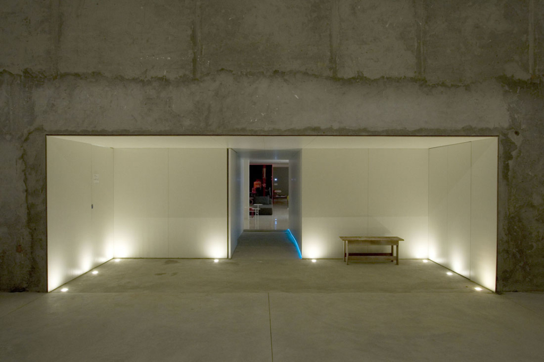
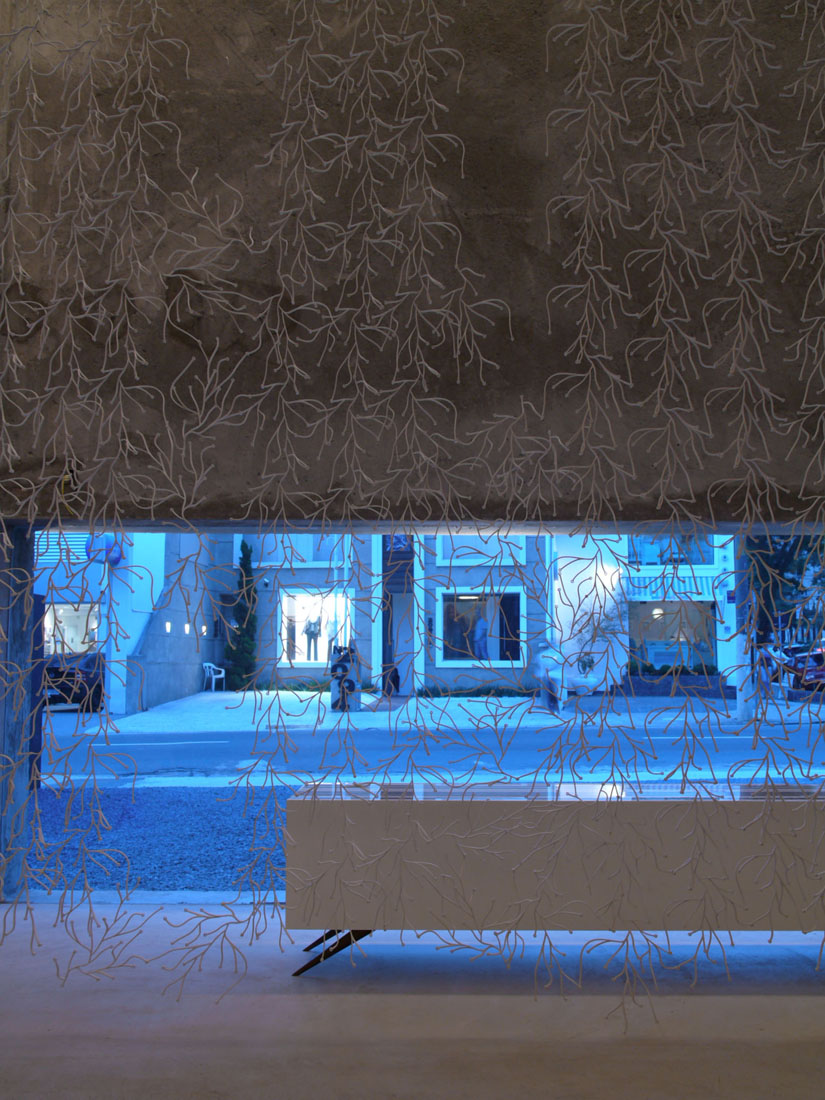
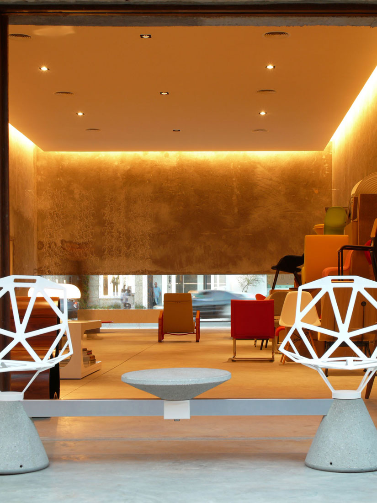
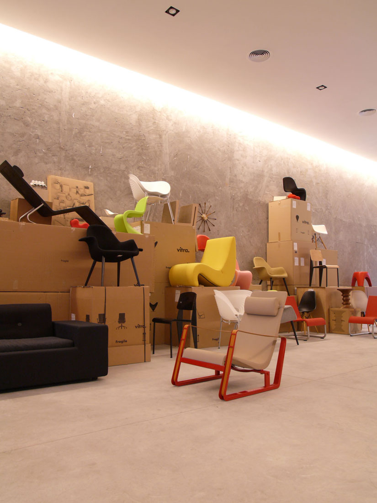
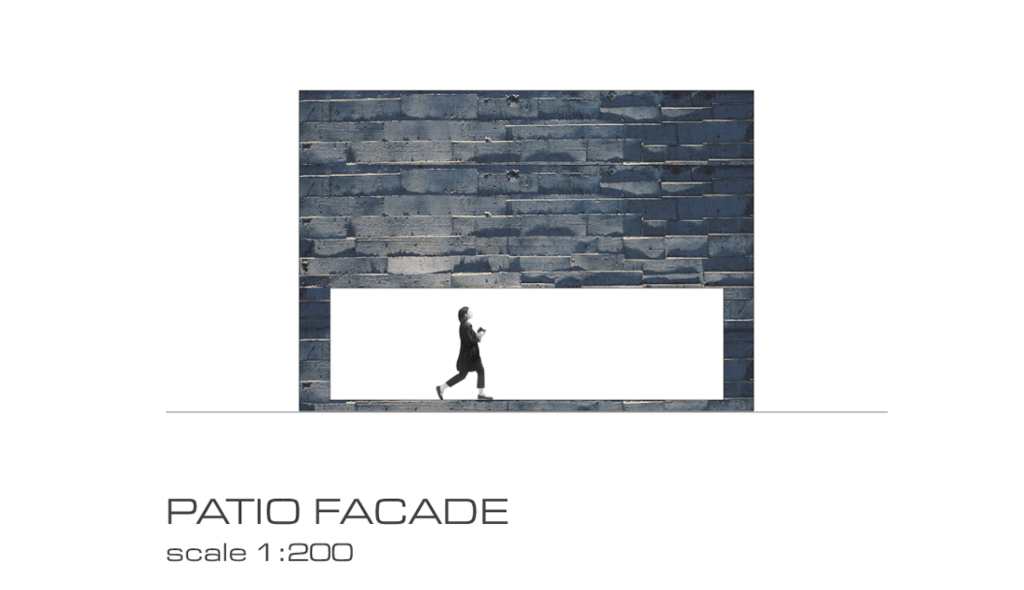
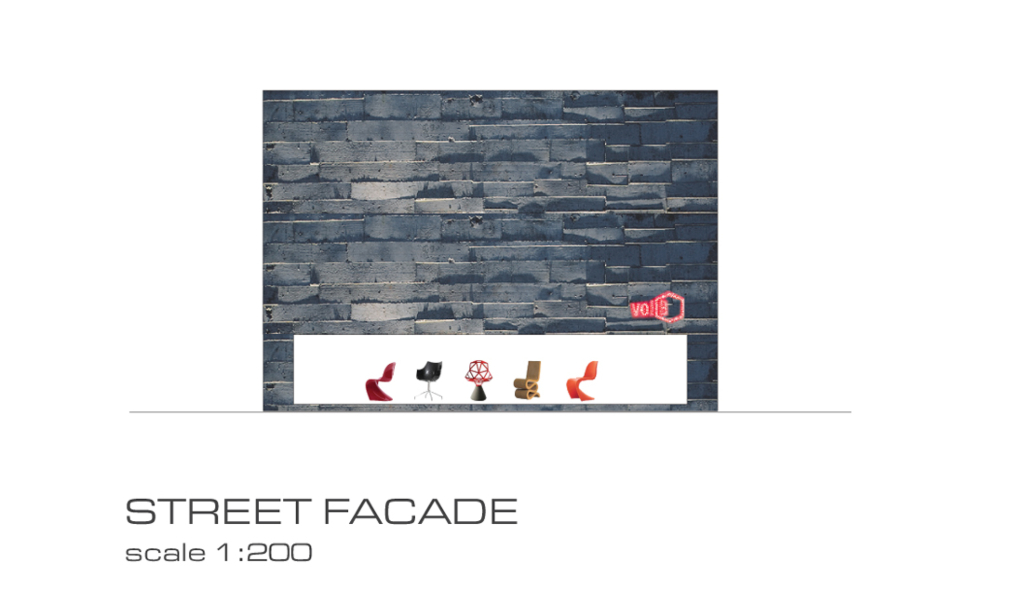
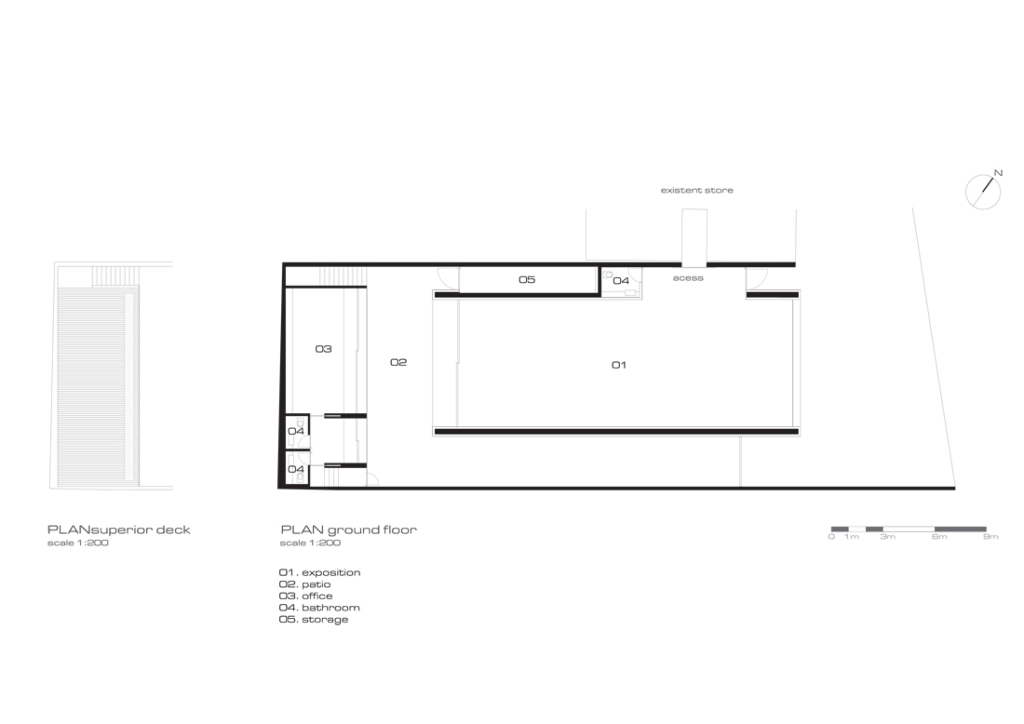
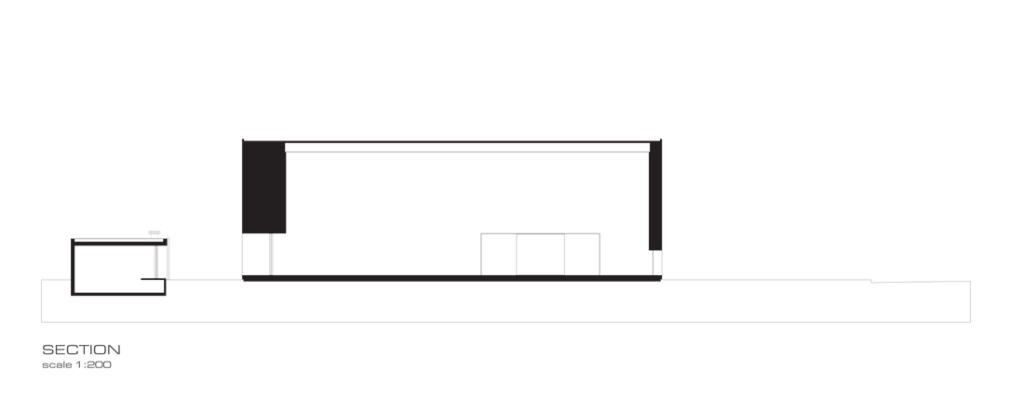
Architect: Marcio Kogan
Location: Sao Paulo, Brazil
Design Year: 2006
Construction Year: 2007
Co-author: Bruno Gomes, Bruno Guedes
Collaborators: Diana Radomysler, Oswaldo Pessano, Renata Furlanetto, Samanta Cafardo, Suzana Glogowski, Lair Reis, Carolina Castroviejo, Eduardo Glycerio, Maria Cristina Motta, Gabriel Kogan, Mariana Simas
Client: Vitra
Site Area: 504 sqm
Constructed Area: 250 sqm
Contractor: Pentagono Engenharia
Photographs: Fran Parente, Nelson Kon
This project is the retail furniture store Vitra located in Sao Paulo.
We used the materials in their extreme condition, such as visible concrete executed without any concern about precision or finishing, or the skin of the back volume where we used various layers of a steel frame which is usually used on the inside of the concrete slabs and were found at the site.
Likewise, the interior walls did not get any special finishing and still have the original chalk markings left by the workers during the construction, almost an archeological discovery. The external floor is made of pebbles which are also used to mix concrete.
Almost an x-ray of the materials.
그리드형
'REF. > Architecture' 카테고리의 다른 글
| [ wHY Architecture ] Grand Rapids Art Museum LEED Gold Certified (0) | 2008.09.04 |
|---|---|
| [ Sami Rintala ] Hotel Kirkenes (0) | 2008.09.02 |
| [ HOK ] British Embassy in Jakarta (0) | 2008.08.31 |
| [ Rogers Stirk Harbour + Partners ] Bodegas Protos winery (0) | 2008.08.31 |
| [ sereroArchiects ] NAM JUNE PAIK (0) | 2008.08.29 |