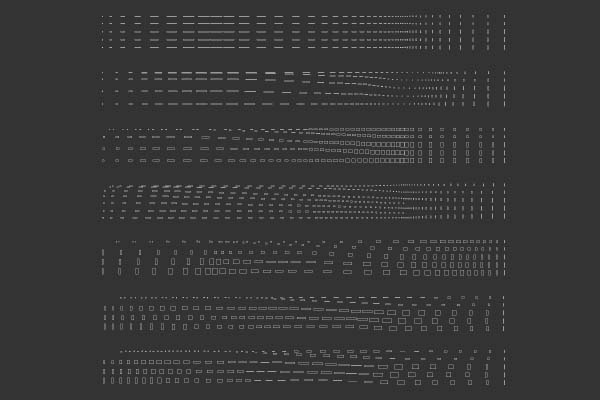
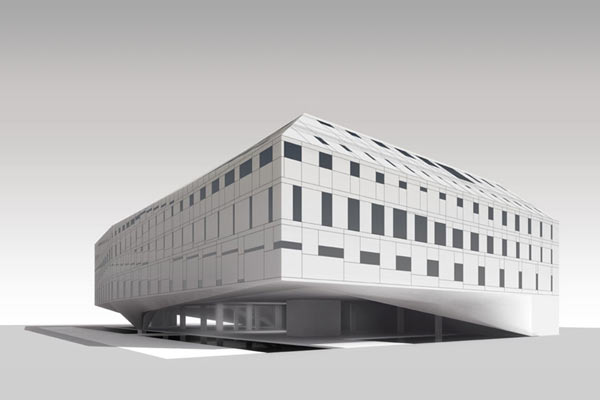
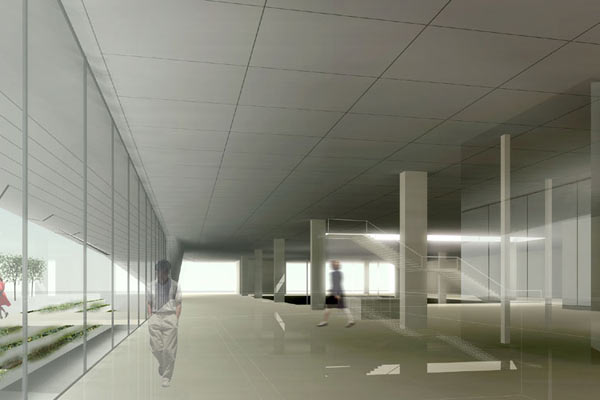
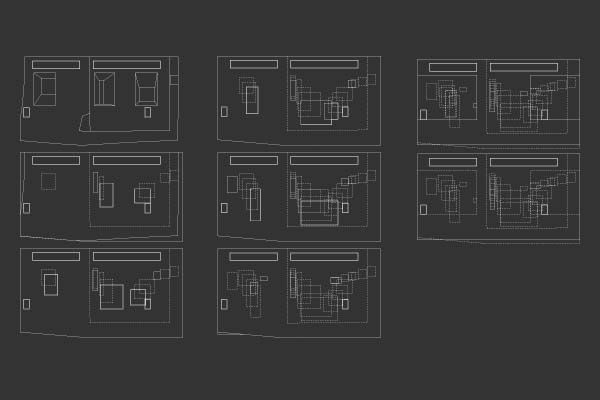

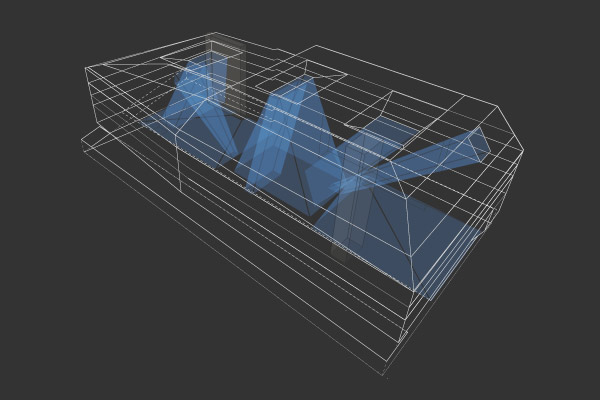
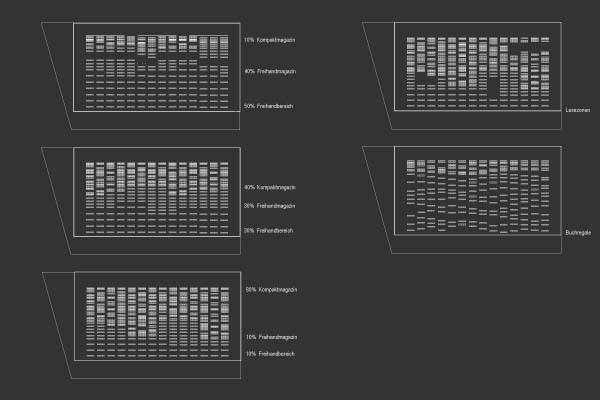
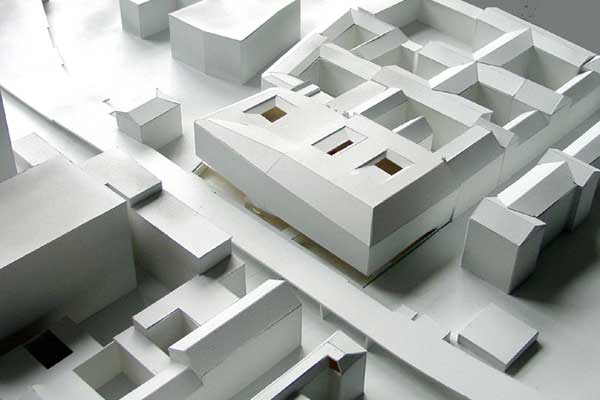
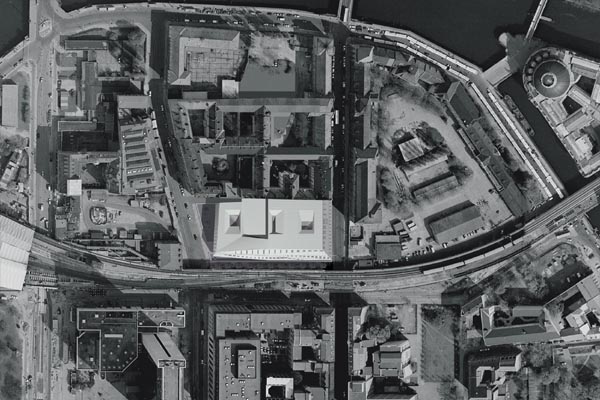
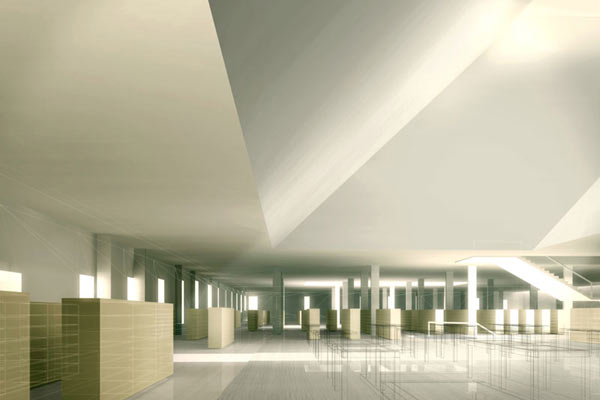
LIGHT INTERSECT
International competition for the Jacob und Wilhelm Grimm Zentrum
Library and Media center in Berlin. 2004
Site: Berlin Germany
Client: Humboldt University
Size: 32 000 m2
Cost: $70 million
Design Team : David Serero + Elena Fernandez with Philipp Von Dalwig, Kit Cheung, Diego Rosales, Dominik Sigg
LIGHT WELLS
The new Grimm library and media center is conceived as a series of light environments.
In the Grimm Zentrum, several lighting devices generate specific light conditions within the building which define the type of activities and interaction between users :
A sunken garden as the ideal indirect light for the multimedia space, large light wells crossing the whole height of the building define the space of the reading room, roof patios for the book processing offices, chamfer windows in the thickness of the facade as light reflector for individual working and reading carrels.
READING FIELDS
The library floor plates are highly flexible and indeterminate spaces. By a precise integration of building structure and stack layout, densities of shelving and books can vary on each floor plates. The space between the shelves can expand and contract so that any area of this space can become a compact storage zone or an open zone.
The reading room is therefore not defined as a classical centered space; it is rather emerging out of the interaction between information storage and reading activity. It is a zone of silence, where the space between stacks dilates and light penetrates in a process inspired by the way data is simultaneously stored and retrieved on a server.
ROOFSCAPE
The profiles of the roofs of the surrounding buildings have been extended inside of the block and unfolded as a continuous surface on our site. The roofs of Berlin sets up a language of surface and form which informed our project. Beyond a mere repetition of the surrounding facade, our project is rather seen as a catalyst to reinterpret these architectural components of Berlin’s architecture into a new architecture.
'Exterior' 카테고리의 다른 글
| [Hung-Pin Hsueh] Aromatic Fabrication (0) | 2008.11.01 |
|---|---|
| [ SPLITTERWERK ] Prisma Engineering Headquarter (0) | 2008.09.12 |
| [ JR ] womenAreHeroes (0) | 2008.09.11 |
| [ A-Asterisk ] Leafy Shade (0) | 2008.08.26 |
| [ sereroArchitects ] Canopy (0) | 2008.08.08 |