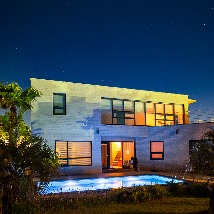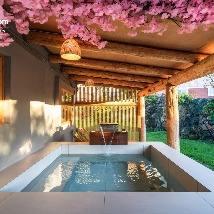
 |
 |
 |
Ewert Leaf-Moonhouse_Senses Aglow
1층 후면에 위치한 주방은 버건디 글래스와 주문제작된 윈도우 프레임을 이용해서 부드러운 곡선으로 표현된다.
컬러와 질감이 느껴지는 주방 유리는 주방 내부를 물리적으로 구획하는 동시에 움직임을 보이지 않도록 한다. 하지만 식당 홀 내부가 좁아 보이지 않도록 확장된 공간감을 형성한다.



















It’s hard not to be drawn to Moonhouse in Melbourne’s Balaclava. Not only does the two storey art deco building sit proudly on the corner of Carlisle and Nelson Streets – confident in its restored façade, elegant original steelwork and fresh lick of paint – but the amber coated interior glows from within; it’s quite magnetic. Looking to the building’s origins, as well as to its future as a Chinese restaurant, Ewert Leaf has created a space with both historical and contemporary appeal.
The design of Moonhouse is heavily informed by the art deco movement, fittingly given the building’s exceptional bones, as well as modern Chinese architecture. However, the effect of these influences isn’t exceedingly obvious; it’s subtle and asks you to consider the space more deeply as you get comfortable in a booth or find a stool at the bar.
Burnt orange – or as the architects call it, “duck skin” is the prominent colour. Inspired by the golden colour of traditional roast duck, it casts a soft amber glow over the creamy tiled walls.
There is contrast in both texture and colour; hammered glass and curved metalwork sit alongside tiles, velvet banquettes, walnut veneer and vinyl and onyx surfaces. Burnt orange – or as the architects call it, “duck skin” is the prominent colour. Inspired by the golden colour of traditional roast duck, it casts a soft amber glow over the creamy tiled walls. White spherical pendants drop seemingly sporadically from the ceiling; they’re a fitting contemporary interpretation of the deco aesthetic and a nice reminder that every element of this space has been considered. There’s a private dining and event space upstairs, too. The design reflects that of the main restaurant (think ochre tones and 30s-style chandeliers) while high ceilings, intricate cornicing and vintage Australian furniture offer a welcomed richness.
Back on the ground floor, the kitchen sits behind a curved, steel framed window with custom, burgundy glass. The textured, coloured glass partially conceals the action of the kitchen yet strategic cut outs allow for a touch of engagement between front and back of house. This connection speaks to the Commune Group’s brief for a space that offers a sensorial experience for diners, one that creates a synergy between the many tastes, sounds and smells of Moonhouse.
The design leans gently into several influences the art deco movement, contemporary Chinese architecture and cuisine, and the essence of Shanghai in the late 1920s, to name a few – yet the result is remarkably cohesive. Interpreted and realised through Ewert Leaf’s skilful approach, Moonhouse hits some very appealing notes.
from thelocalproject
'Commerce' 카테고리의 다른 글
| [ Jean Verville - architecte ] Clinique dentaire St-Charles (0) | 2022.12.07 |
|---|---|
| *퓨리오소 와이너리 [ Waechter Architecture ] Furioso Vineyards (0) | 2022.11.29 |
| *미니멀 인테리어, 에스테틱 메디컬 센터 [ G R A M M E ] Aesthé (0) | 2022.11.23 |
| *라오 딩 펭 베이징 리노베이션 [ Neri&Hu Design and Research Office ] Recast – Lao Ding Feng Beijing (0) | 2022.11.14 |
| *코찬 커버드 마켓 [ croixmariebourdon architectures ] Cachan Covered Market (0) | 2022.10.13 |

