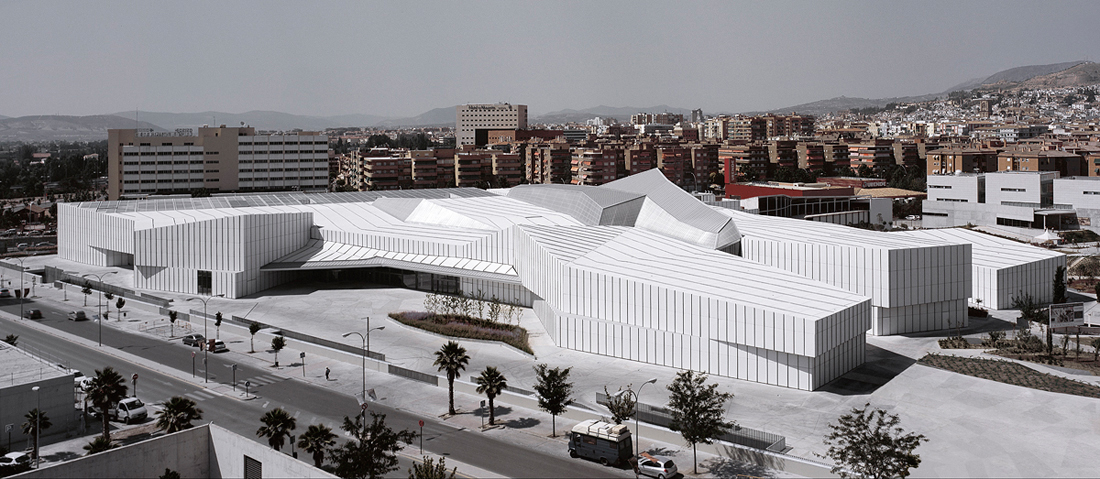
Location: Granada, Spain
Collaborators: Luis Gonzalo Arias Recalde, David Molina Carneros, Cristian Eugen Boz
Project Year: 2004
Construction Year: 2005-2008
Promotor: Consortium Parque de las Ciencias
Structural Engineering: Juan Calvo / Pondio
Main Contractor: Dragados S.A.
Acoustics: Higini Arau
Technical Architects: Francisco Javier Gonzalez Escolano, José Moreno Gómez
Building contributor: David Molina Carneros
Constructed Area: 48,377 sqm
Budget: US $50.45 M
Photographs: Aleix Bagué
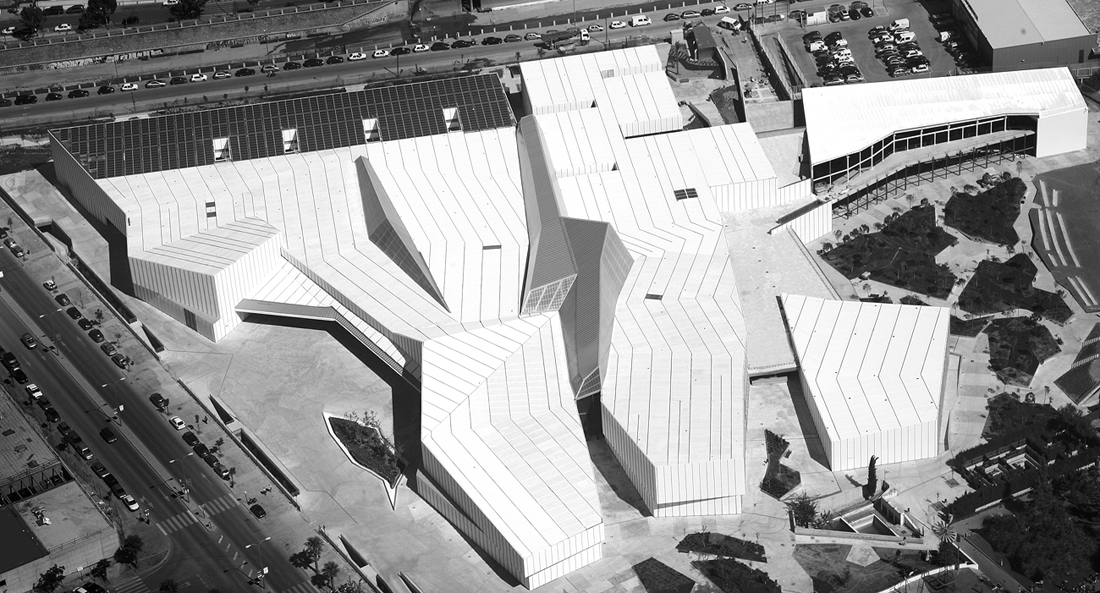
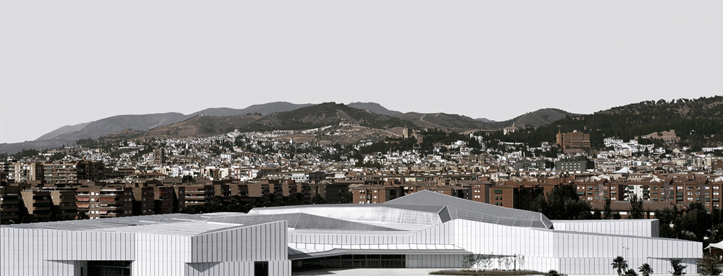
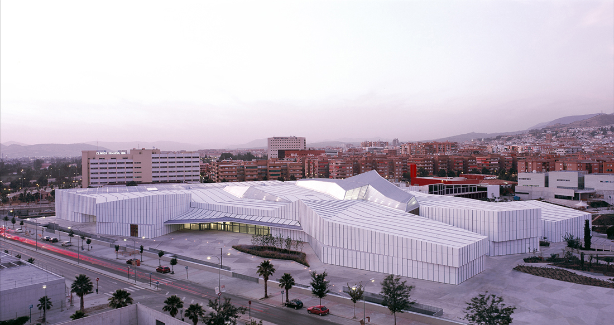
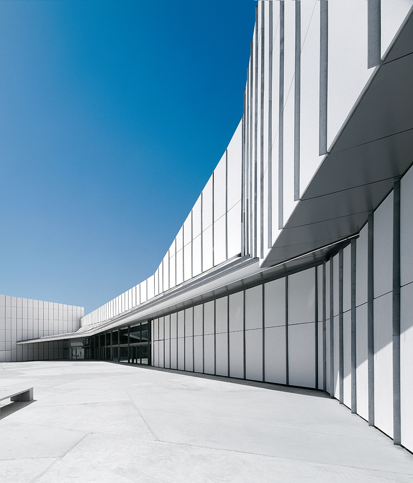
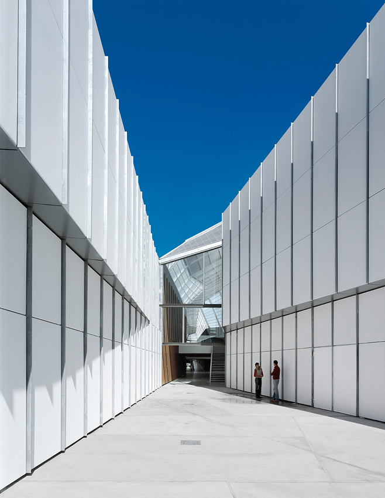
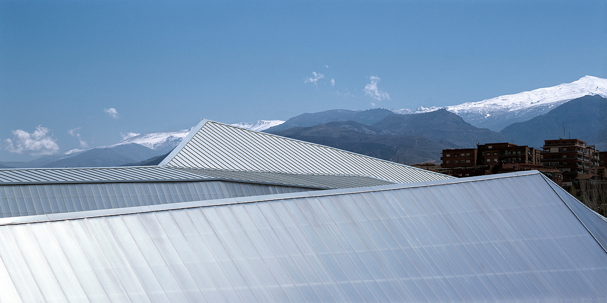
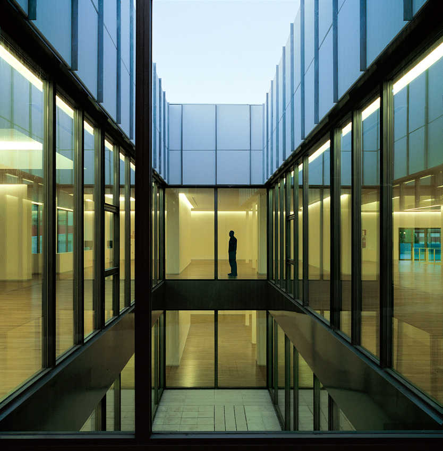
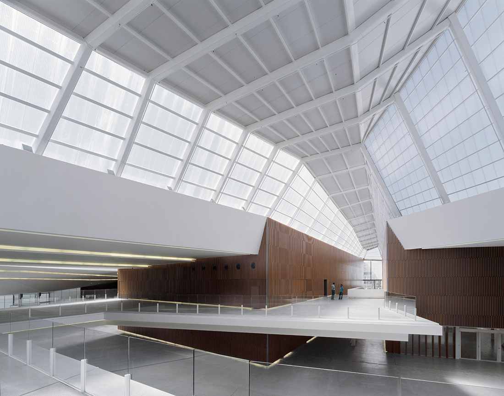
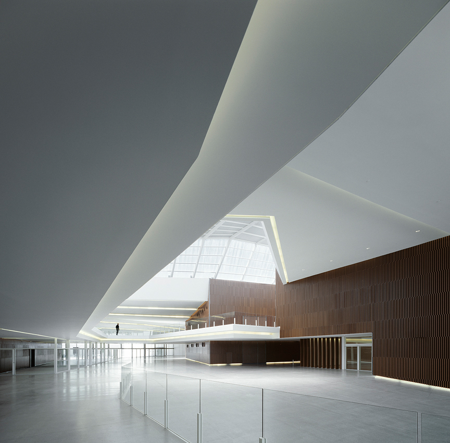
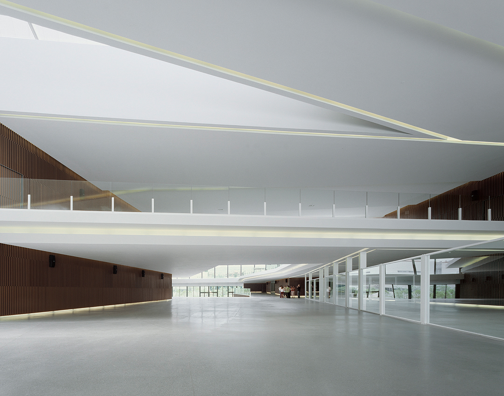
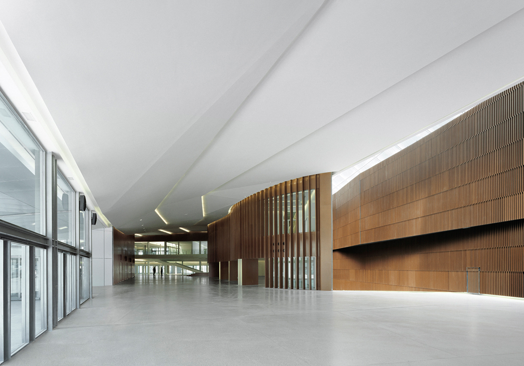
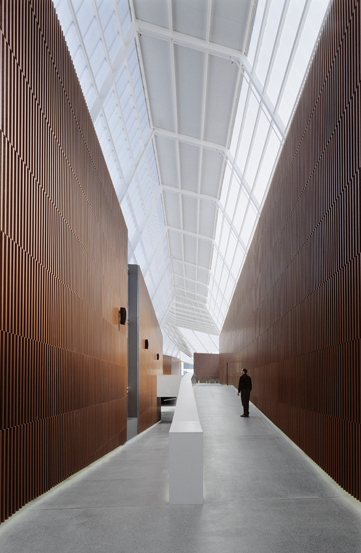
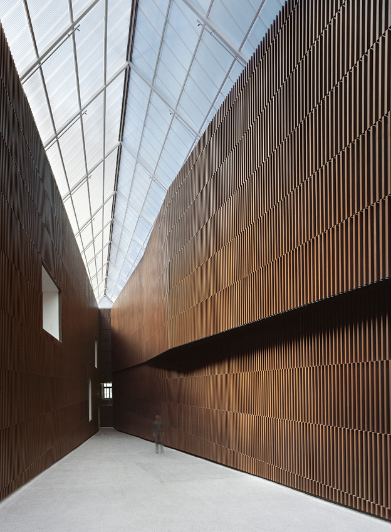
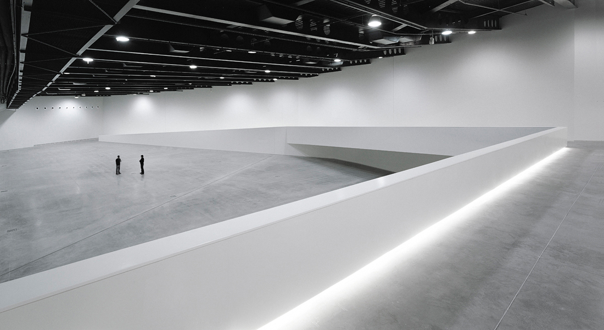
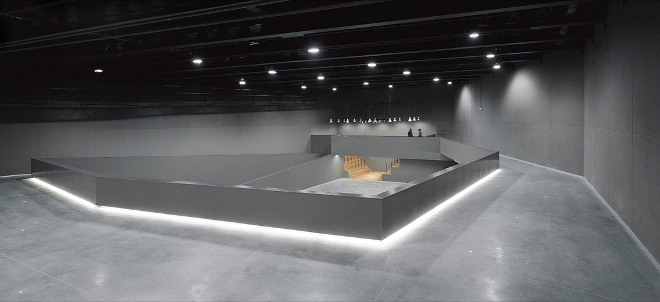
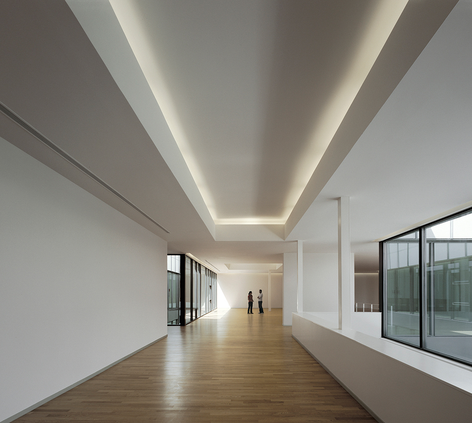
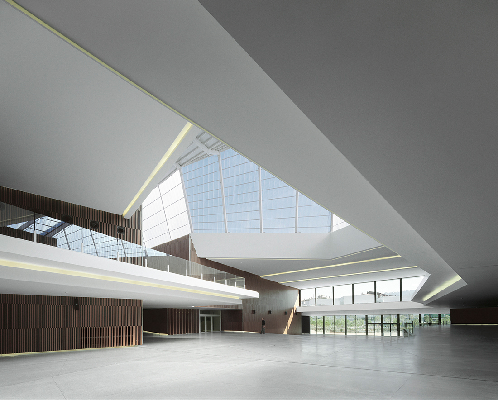
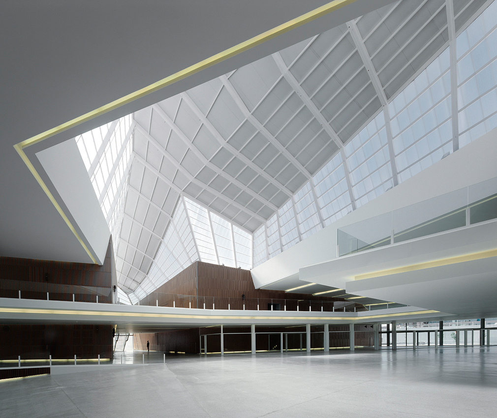
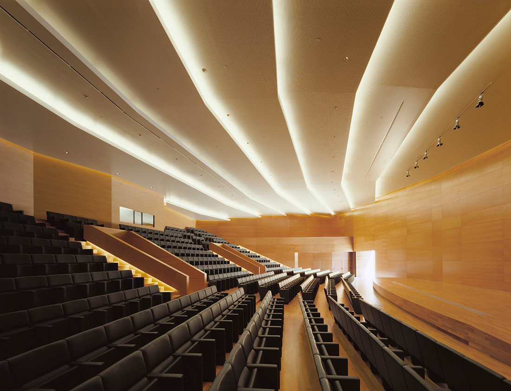
More pictures, text and drawings after the break.
The project for the extension of the Science Park in Granada, by the Genil river, starts with the construction of a single roof with small inflections that looks like an open hand, covering the different programmatic pieces interconnected on a continuous space.
The empty space that connects the big boxes or program containers (Macroscope, Biodome, Tecnoforum, Health Sciences, Al Andalus, auditoriums and space for temporary and permanent exhibitions) structures the communications, logistics and relationships with the activities of the Park.
The proposed spatial structure allows for a big flexibility of uses and situations that interconnect circulations and themes.
Most of the projects developed as topographies often substitute the continuos quality of the roof with a succession of planes or porches of variable section. In that way, the resulting space and the roof´s constructive autonomy as a continuous element turns into a sequential relation of interconnected spaces.
In Granada, the roof is a continuous folded surface that floats over the inclined plane of the ground level, enclosing between them the big spaces for exhibition, highlighting the communication and relation spaces with light that penetrates between the folded planes.
On its abstraction, the big roof has a profile that reminds the skyline of the Granada mountains. The development of the big topographic roof adapts to the volumetric requirements, generating in its interior large and tall enclosed spaces that house the different programs.
The roof flies over the terrain, constructing a new topography that, as it folds, organizes between folds the skylights that provide natural light to the circulations and connecting spaces.
The roof mesh is resolved with a double layer tridimensional structure that encloses services and technical systems, solving the rain water evacuation. The skylights guide the roof as the continuation of the main structure.
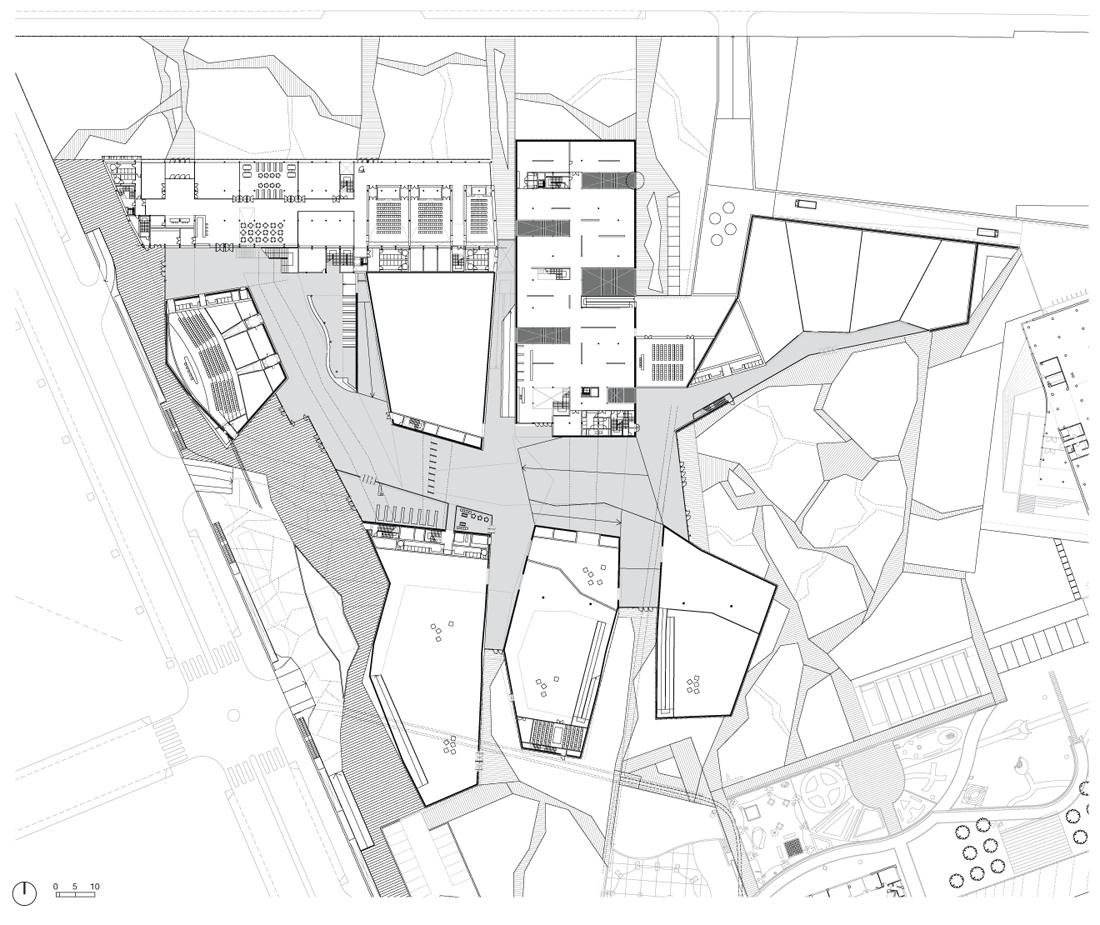
'REF. > Architecture' 카테고리의 다른 글
| [ Iosa Ghini Associati ] New York Residence (0) | 2008.12.04 |
|---|---|
| [ I.M. Pei ] Museum of Islamic Art (0) | 2008.12.04 |
| [ ACXT ] Bakio Sports Centre (0) | 2008.12.03 |
| [ Lyons Architects ] Hedley Bull Centre for World Politics (0) | 2008.12.03 |
| [ José Kós ] Casa em Petrópolis (0) | 2008.12.03 |