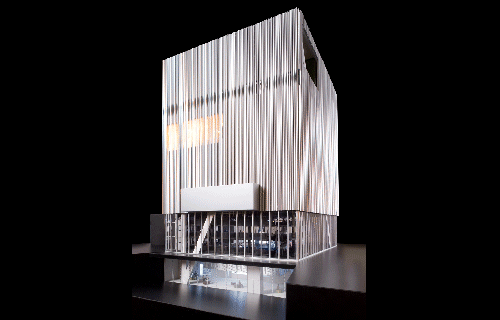











Anyone familiar with a theatre knows the program order hasn´t changed much, as it´s pretty much the same you find on Neufert. But REX takes this a step further, by re-studying the program relations and adjacencies, resulting on a unique building. Perfect for the client, as the Dallas Theater Center (DTC) is recognized as one of the country’s few innovative theater companies located outside the triumvirate of New York, Chicago, and Seattle. On the top of that, an interesting aluminium skin adds to make this building unique.
The facade is being installed this days, opening expected during 2009.
Now, the architects description:
Dallas Theater Center (DTC) is recognized as one of the country’s few innovative theater companies located outside the triumvirate of New York, Chicago, and Seattle. Ironically, the company’s artistic success can be attributed largely to its provisional accommodations in a dilapidated, galvanized metal shed. Free of the need to respect its architectural surroundings, the group regularly challenged its art’s physical conventions. The company’s makeshift residence also allowed it to be multi-form: throughout its season, DTC routinely reconfigured its stage.





Second, the house’s potential flexibility had become de facto rigidity: DTC’s operational funding had grown taxed to the point that it could no longer afford the labor and materials necessary to rearrange its stage configuration.
To overcome these challenges, the Wyly Theatre repositions traditional front-of-house and back-of-house functions below-house and above-house.
This maneuver redefines the traditional theater in two ways. First, it liberates the perimeter of the theater’s chamber; exposed on all sides, it can directly engage the city around it. No longer shielded by transitional and technical zones-lobbies, ticket counters, and backstage facilities-fantasy and reality can mix when and where desired.
Second, it turns the building into one large fly tower, a “superfly” or “theater machine” that eliminates the traditional distinction between stage and auditorium. Pristine elements can be flown; the remaining environment can be cut, drilled, painted, welded, sawed, nailed, glued, and stitched at limited cost. The new building engenders flexibility without requiring additional spending; its capital costs are relocated from architecture to infrastructure for transformation.
Each of the performance chamber’s components-seating, light control, acoustic separation, and surface-enjoys tailored flexibility without compromising any other component. At the push of a button, seating and balconies can move, rotate, tilt, and disappear completely to create proscenium, thrust, traverse, arena, flat-floor, and black-box configurations. The light control blinds can be uniformly or individually lifted. The acoustic enclosure is provided by a facade of operable glass. The stage and auditorium surface materials are deliberately not precious to encourage scenic alteration.
The Artistic Director is granted the freedom to determine the entire theater experience, from arrival to performance to departure. Suspension of disbelief can be established or ended at any point in the patron’s experience; the architect’s hand is removed.
On consecutive days, the Wyly Theatre can perform Shakespeare in a traditional, hermetic environment… or, stripped of the auditorium’s protective cocoon, Beckett through the lens of the Dallas cityscape.
Clad in a facade composed of six different aluminum extrusions, arranged in six different combinations… the building manifests a strong presence in the Dallas Arts District despite its relatively modest size.
CLIENT Dallas Center for the Performing Arts
PROGRAM 575-seat “multi-form” theater with the ability to transform between proscenium, thrust, traverse, arena, flat floor, and black box configurations
AREA 7,700 m² (80,300 sf)
PROJECT COST $338 million, including Margot and Bill Winspear Opera House, Dee and Charles Wyly Theatre, Annette Strauss Artists Square, and Performance Park
STATUS Commenced 2004; under construction; completion expected 2008
DESIGN ARCHITECT REX | OMA
KEY PERSONNEL Joshua Prince-Ramus (Partner-in-Charge) and Rem Koolhaas, with Erez Ella, Vincent Bandy, Vanessa Kassabian, Tim Archambault
EXECUTIVE ARCHITECT Kendall Heaton
CONSULTANTS Cosentini, DHV, Donnell, Front, HKA, Magnusson Klemencic, McCarthy, McGuire, Pielow Fair, Plus Group, Quinze & Milan, Theatre Projects, Tillotson Design, Transsolar, 2×4




















form archdaily
'REF. > Architecture' 카테고리의 다른 글
| [ Charles Eames and Eero Saarinen ] Entenza House, aka Case Study No 9 (0) | 2009.02.12 |
|---|---|
| [ Spacebox ] Spacebox Eindhoven 2005 TUe (0) | 2009.02.12 |
| [ ecologicstudioy ]Lake House (0) | 2009.02.10 |
| [ Elliot White ] Queens Museum of Art (0) | 2009.02.10 |
| [ Zaha Hadid Architects ] Regium Waterfront (0) | 2009.02.10 |