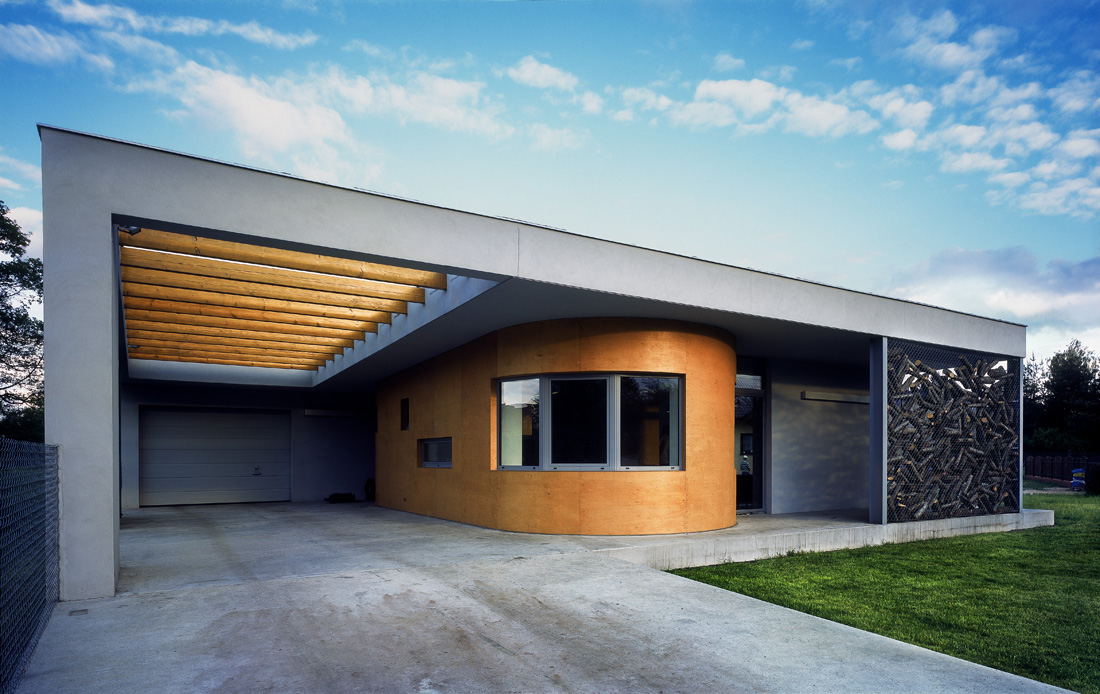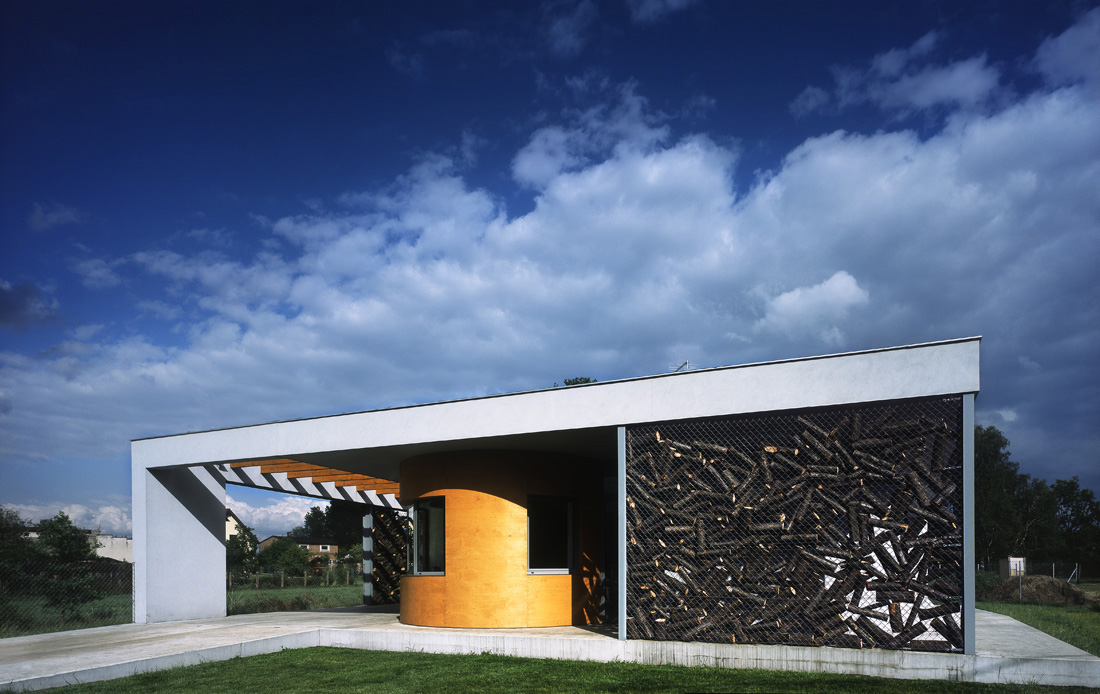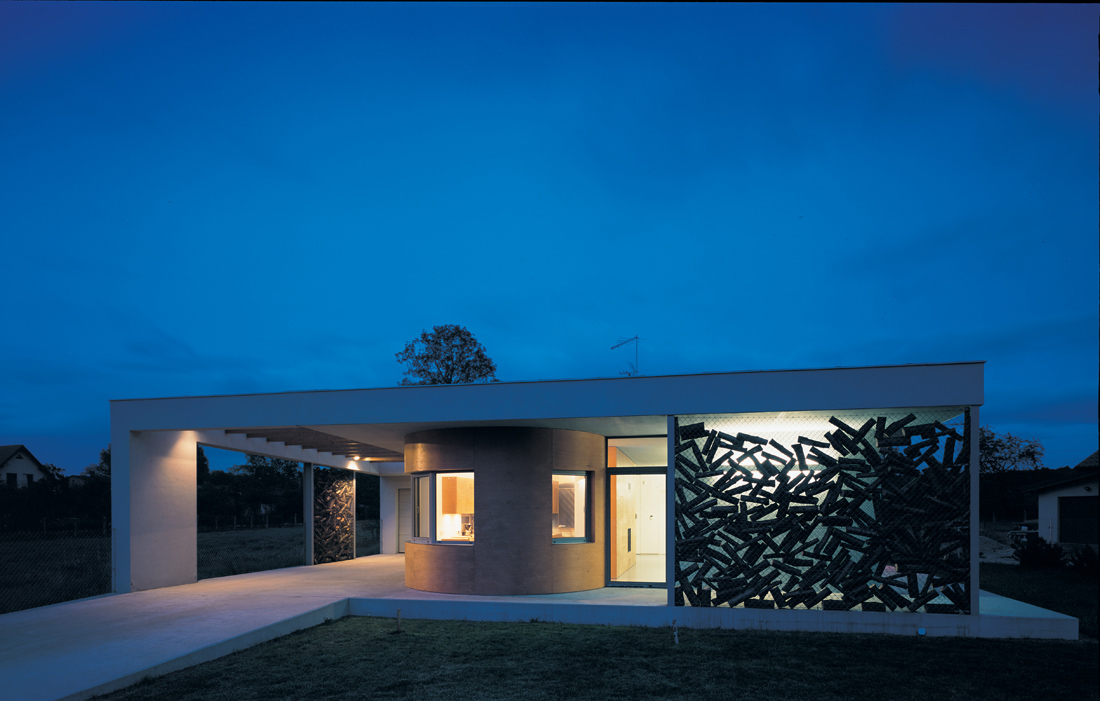728x90

Location: Poland
Project Architect: Robert Konieczny
Structural Engineer: Marian Goczoł
Design Year: 2001
Construction Year: 2002-2004
Site Area: 972 sqm
Constructed Area: 102 sqm
Photographs: KWK PROMES










The plan of this bungalow is based on a square, where internal and external spaces are combined. The capsule containing all technological elements - bathroom, kitchen, pantry and an alternative source of heating in the form of a fireplace, is situated in the central part of the house. By each entrance there is a net used as wood storage. It acts like a screen changing its appearance depending on amount of wood inside.



from archdaily
그리드형
'REF. > Architecture' 카테고리의 다른 글
| [ Sander Architects ] Tree house (0) | 2009.01.16 |
|---|---|
| [ Shigeru Ban ] Dellis Cay villas (0) | 2009.01.16 |
| [ DCPP Arquitectos ] Casa Paracaima (0) | 2009.01.15 |
| [ aum ] Biscuit House (0) | 2009.01.14 |
| [Tabanlioglu Arhitects] Dogan Medya Center (0) | 2009.01.14 |