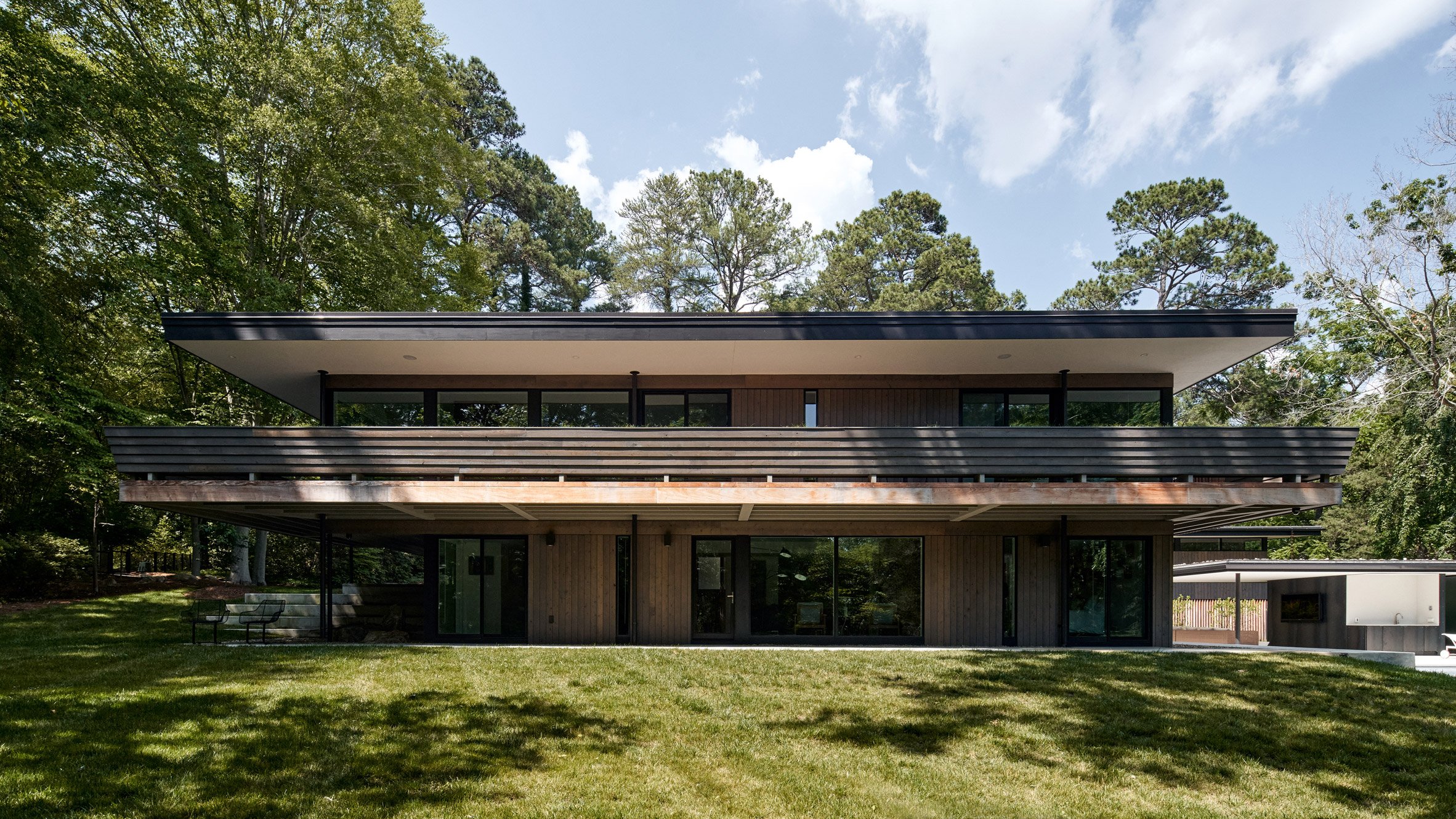
 |
 |
 |
In Situ Studio overhauls James Taylor's childhood home
In Situ Studio has renovated and expanded the mid century modern childhood home of musician James Taylor in Chapel Hill, North Carolina, into a multi-building complex for two art collectors.
Raleigh-based architecture firm In Situ Studio transformed the 4,200-square foot (390-square metre) residence – known as Morgan Creek – for New York based art collectors Eric Diefenbach and James Keith Brown, who purchased the property at auction.
The new owners wanted to rediscover the vision of the original architect George Matsumoto, renovate the existing house, rebuild the guest house and add a new pool and pool house.
"The 24 acre property had been neglected for more than a decade, so our work involved refreshing finishes, opening under-lit spaces to the landscape, solving sources of water damage, and shaping a landscape to unify the domestic complex," said In Situ Studio founder Matt Griffith.
The main 1952 split level house was gutted and rebuilt with new windows, interior and exterior windows, building systems, stucco soffits, porch planter and an additional deck and a staircase on the east end.
The basement level has two bedrooms and a den that opens to the pool deck.
Above, the program of the main level follows the original layout; however, the living room was divided with a wooden screen to create a sitting room that serves as a buffer to the primary suite.
The living room fireplace – which incorporates the original stone lintel and hearth was wrapped in a stone finish to echo the concrete additions to the exterior. The original pine floors were refinished and new paneling was added.










from dezeen
'House' 카테고리의 다른 글
| *마조레호수를 차경으로 [ Kollektiv Marudo ] CASA CAMPARI (0) | 2023.07.14 |
|---|---|
| *부다페스트 빌딩 [ T2.a Architects ] Danubio Budapest Building (0) | 2023.07.10 |
| *워크 스트리트 하우스 [ ras-a studio ] Walk-Street House (0) | 2023.06.26 |
| *아르코스트라세 하우징 [ blrm Architekt*innen ] Arcostraße Housing Complex (0) | 2023.06.22 |
| *홉킨스 하우스 Hopkins House is a high-tech home for two of the pioneers of the movement (0) | 2023.06.21 |