반응형
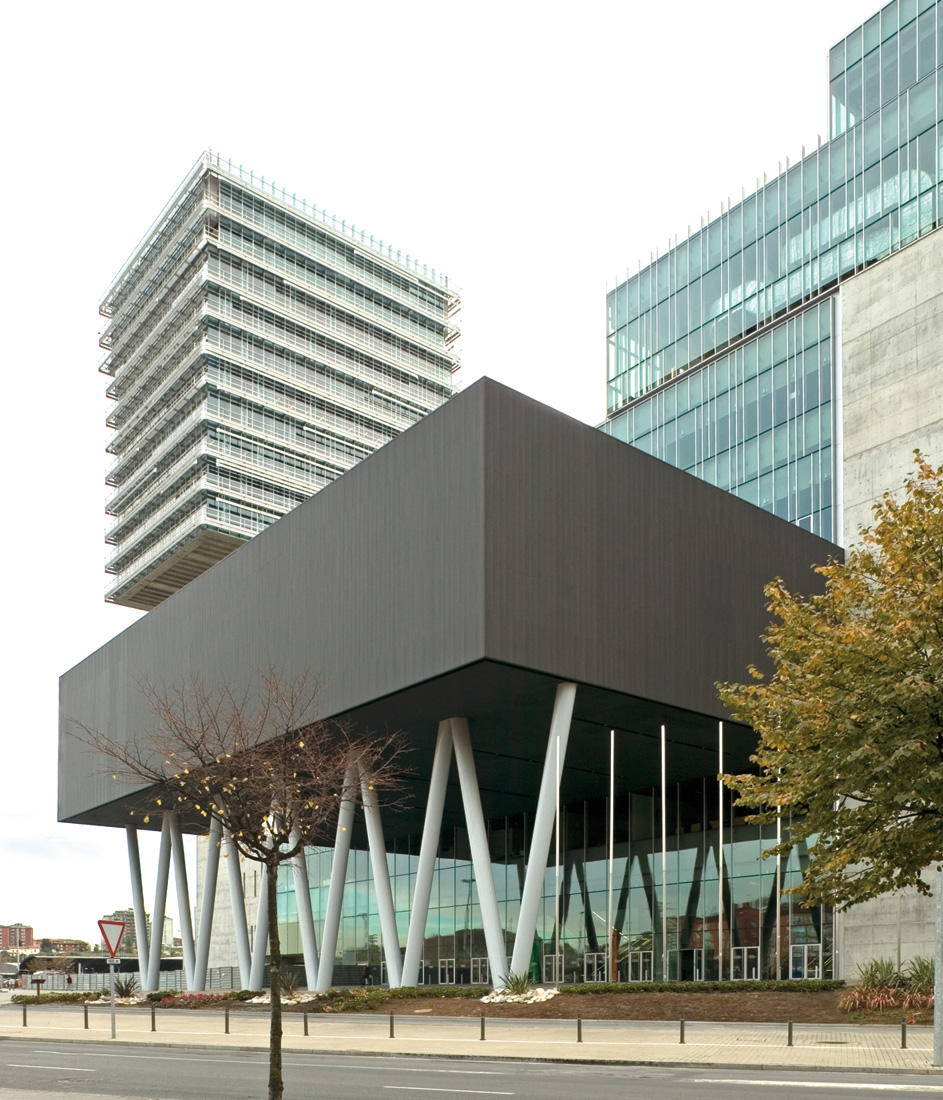
Location: Bilbao, Spain
Architect in Charge: César Azcárate
Project Architects: Gonzalo Carro, Raimundo Bambó, Javier Vergara, Jorge Minguet, Manuel Andrades, Marc Rips, Iñigo Arana, María Labastida, Ruth Mendoza, Javier Oteiza, Cruz Lacoma, Eloy Olabarri
Project year: 2005
Constructed Area: 450,000 sqm
Project Managment: Alexander Zeuss, Eva Madariaga, Álvaro Gutiérrez
Structure: Fernando del Campo
Electrical Engineer: Javier Aróstegui, Jon Ochoa
Lighting: ALS Lighting
Photographer: Carlos Casariego
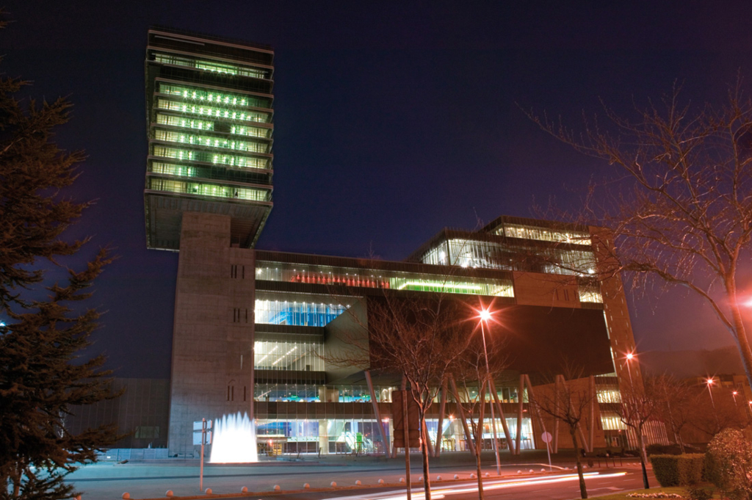
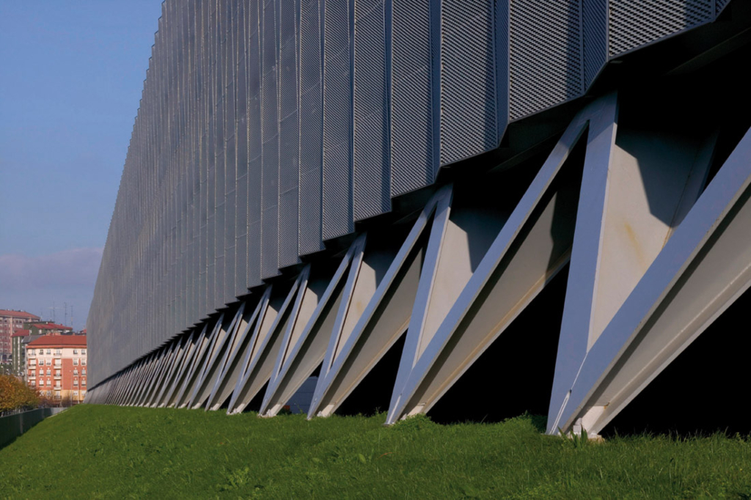
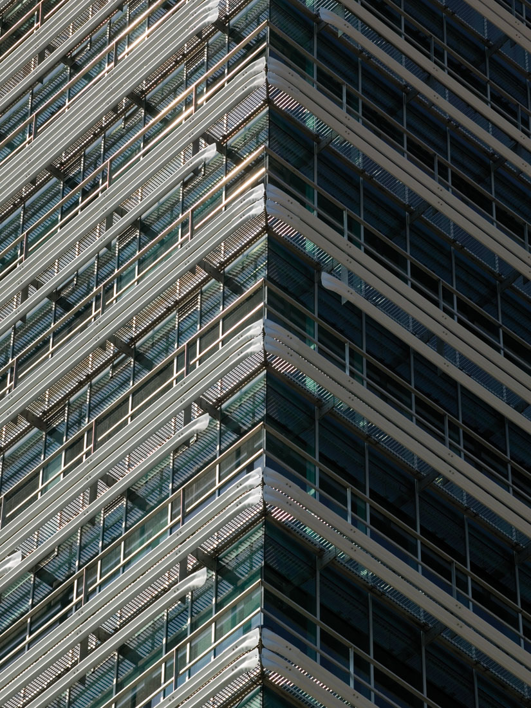
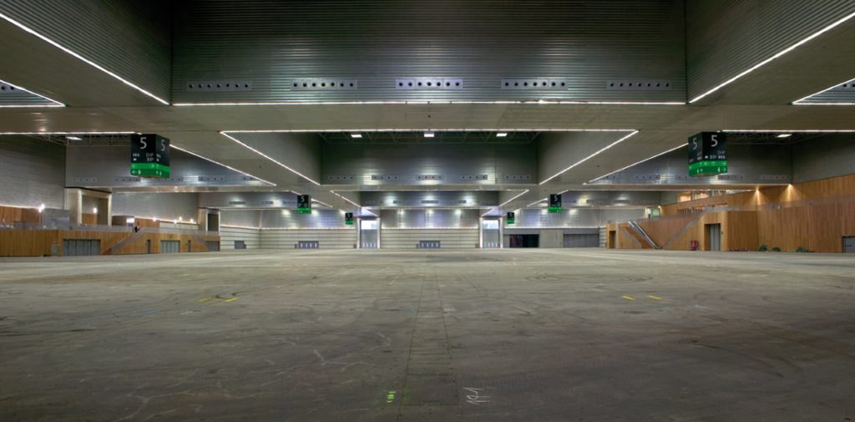
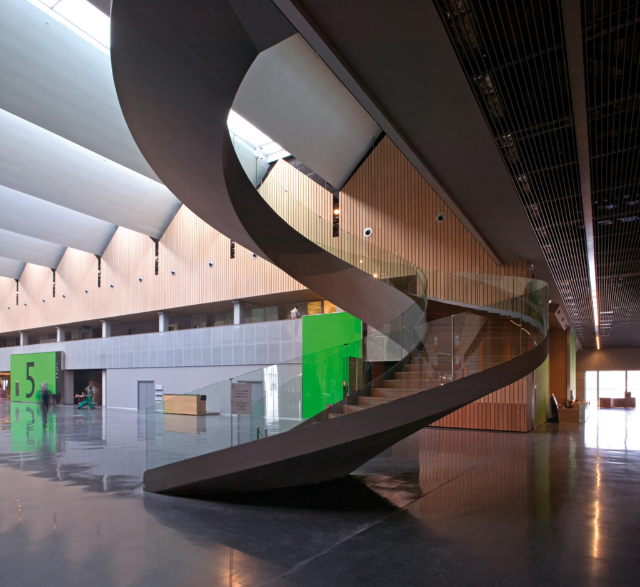
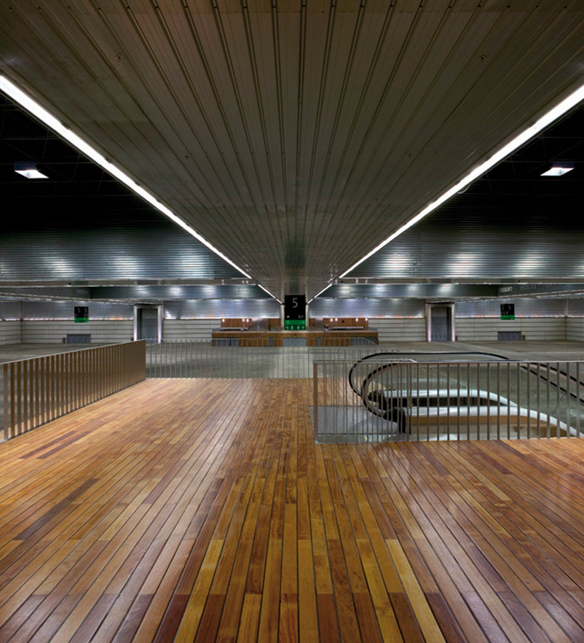
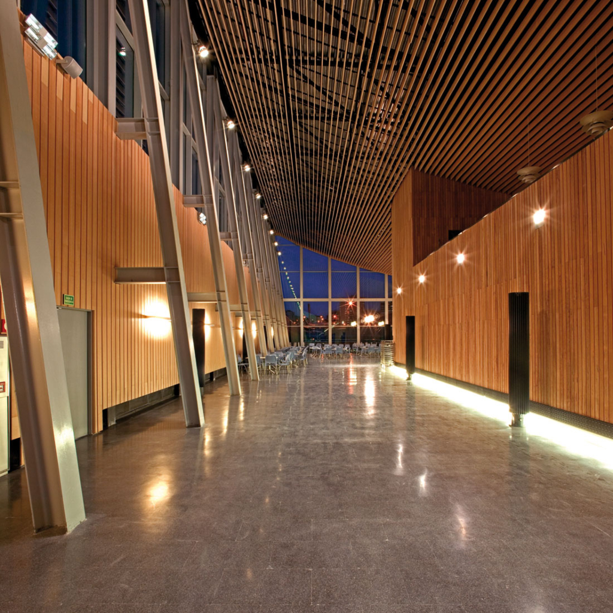
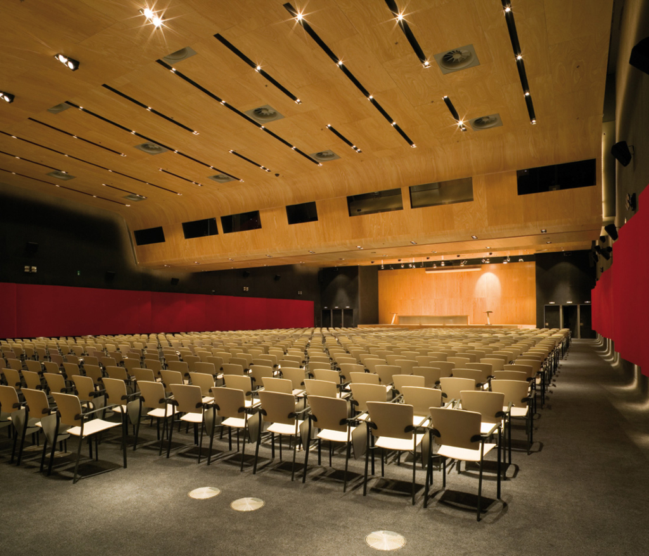
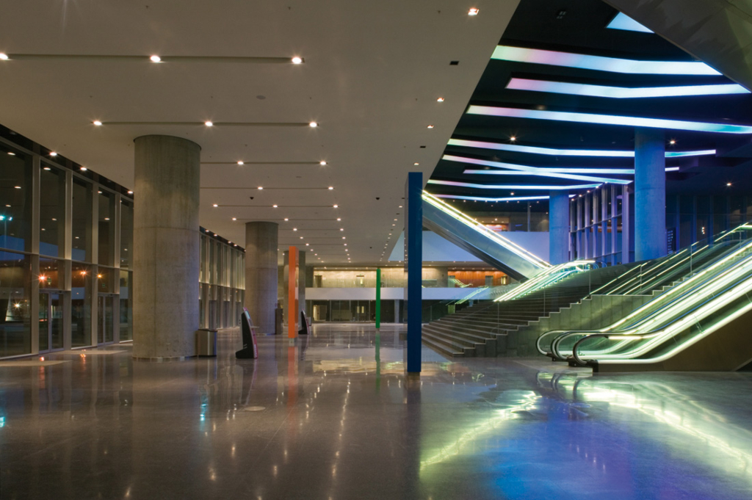
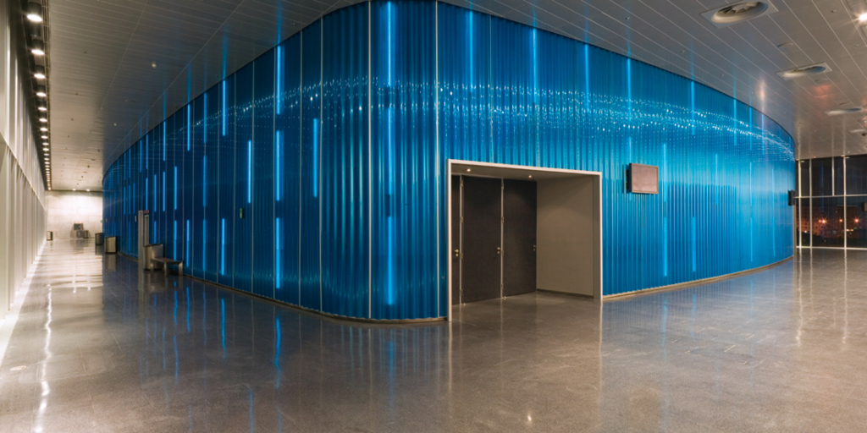
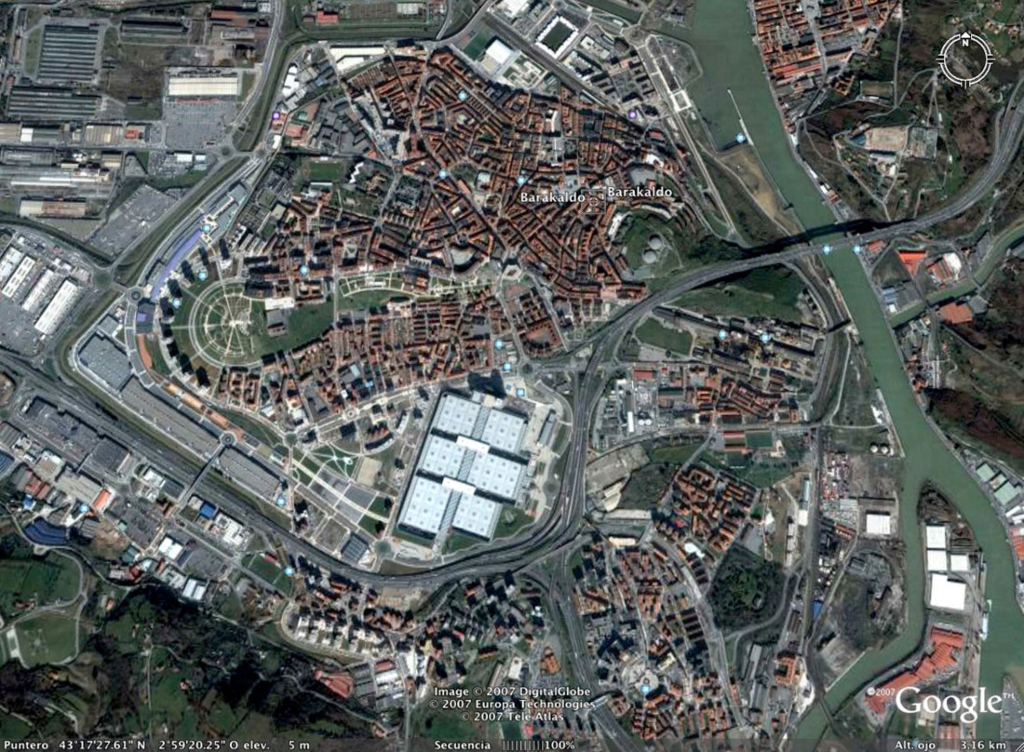
The exhibition use is carried out in 6 pavilions situated 3 to 3 along the main indoor axis. This axis really becomes the backbone of the building, since it houses at different levels the flows which take place at the fair: vehicles, lorries and pedestrians. Thus, on the lower levels there are three underground parking floors to house 4,200 vehicles. On a level above, the lorries also move longitudinally having direct access to the pavilions for loading and unloading. Finally, on the upper level and with direct access from the street, pedestrians walk along a large indoor street with access to natural light, which becomes the main space for relation where different complementary services round up the exhibition use.
At the genesis of the constructive project the aim has been to make use of the potential of the building for the installation of energy saving mechanisms: the placing of solar panels on the roof of the building is going to allow to produce electric energy for self-consumption. The offices will be air-conditioned with a radiant ceiling, an alternative confirmed in view of the need to save energy.
About ACXT
In a cultural environment in which creativity is often likened to personal genius, ACXT is convinced of the potential benefits of combining two separate levels of analysis in the creative process. On the one hand, there is the particular contribution of the individual and, on the other, the collective results of working in groups. In ACXT individuals assume personal responsibility for the development of a project within the framework of an association of professionals. We feel part of a team and of a collective effort that enriches us at a personal level and challenges each one of us to improve as individuals, but also affords us the freedom to give expression to our own proposals. Those responsible for each project are recognised as individual creators and therefore each project is also analysed within the context of the personal development of those who conceived it. As a consequence, the way in which projects are conceived is not the exclusive domain of one person, especially when these are analysed as finished objects. Common aspects do exist but they have more to do with the process and the way the work is delivered than with the final result. We are made richer through a permanent collaboration as professionals and at the same time we are guaranteed sufficient scope to take decisions in accordance with the characteristics of each situation within a system that ensures autonomy and freedom. Our work entails, therefore, an essential paradox, namely, how to reconcile the idea of personal creativity and working in a group.
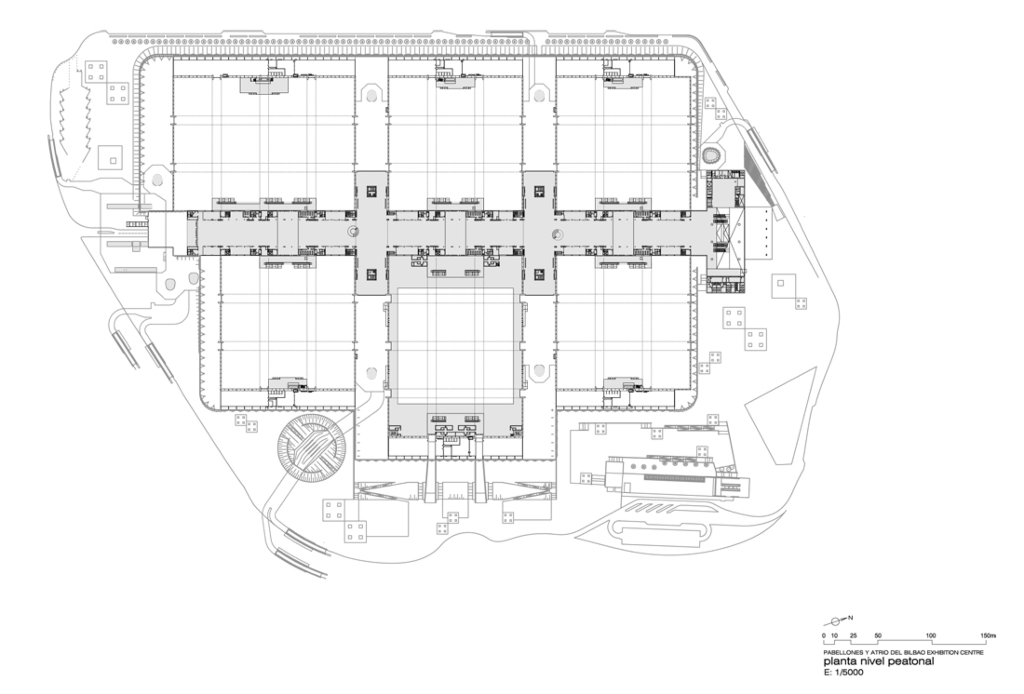
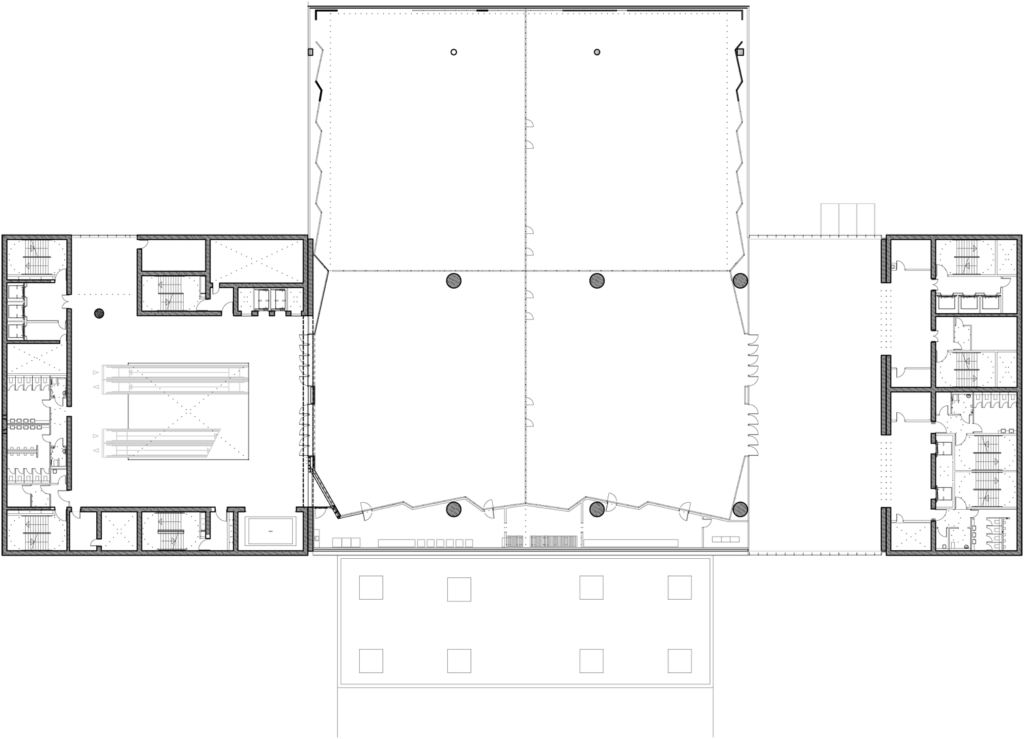


from archdaily
그리드형
'REF. > Architecture' 카테고리의 다른 글
| [ Enrique Browne ] Consorcio Building Concepcion (0) | 2009.01.12 |
|---|---|
| [ DCPP Arquitectos ] Bayon Artell office and warehouse (0) | 2009.01.12 |
| [ Wingardh ] House of Sweden (0) | 2009.01.11 |
| [ Cadaval & Solà-Morales ] TDA House (0) | 2009.01.10 |
| [ Workr ] Donut Stop (0) | 2009.01.10 |